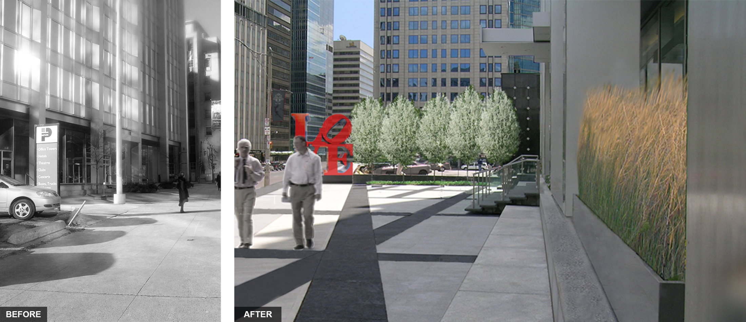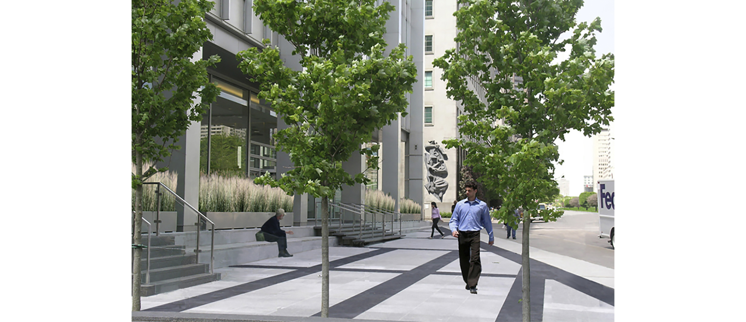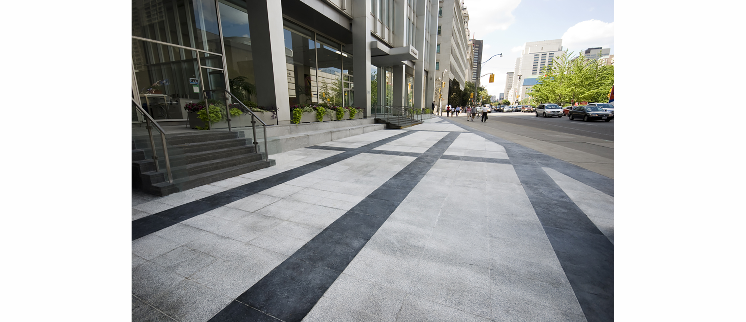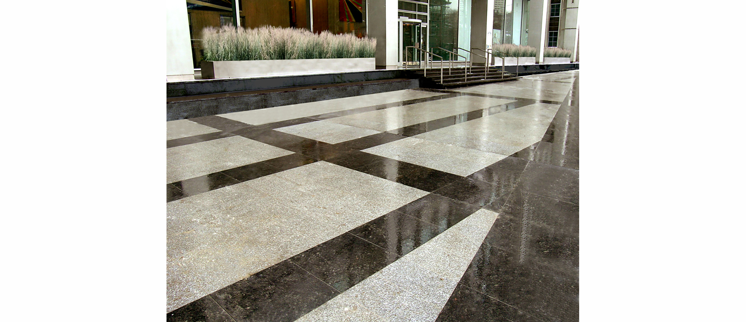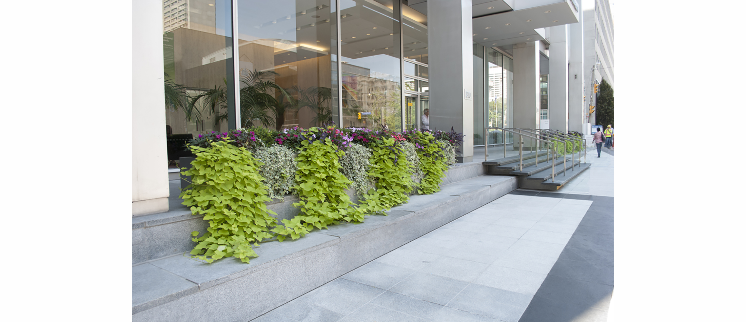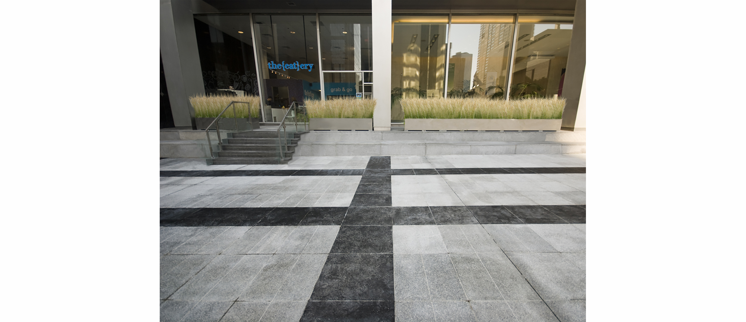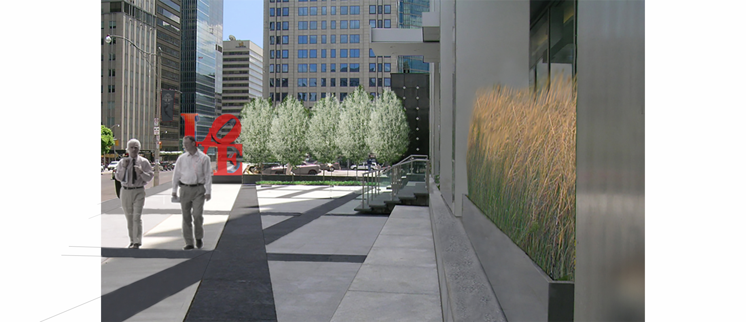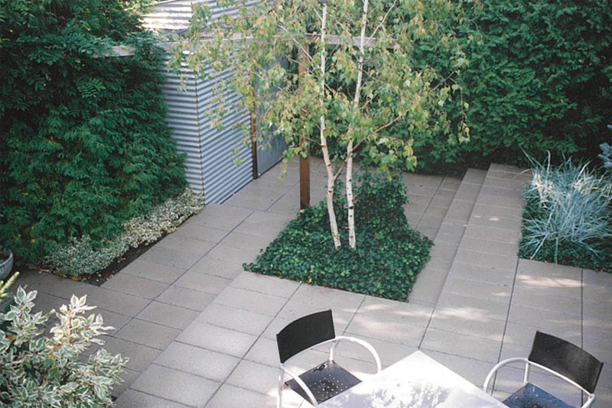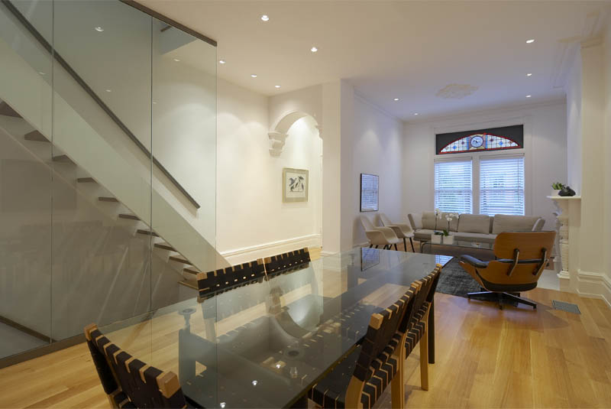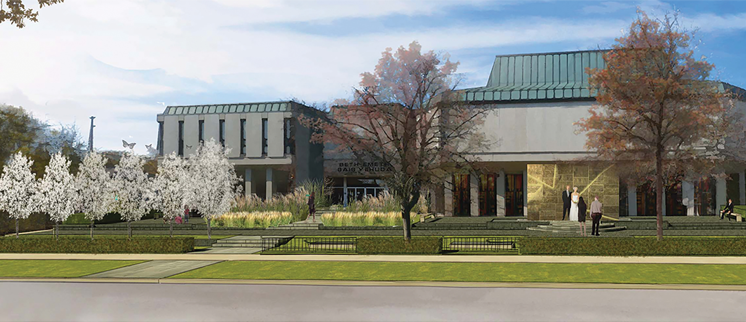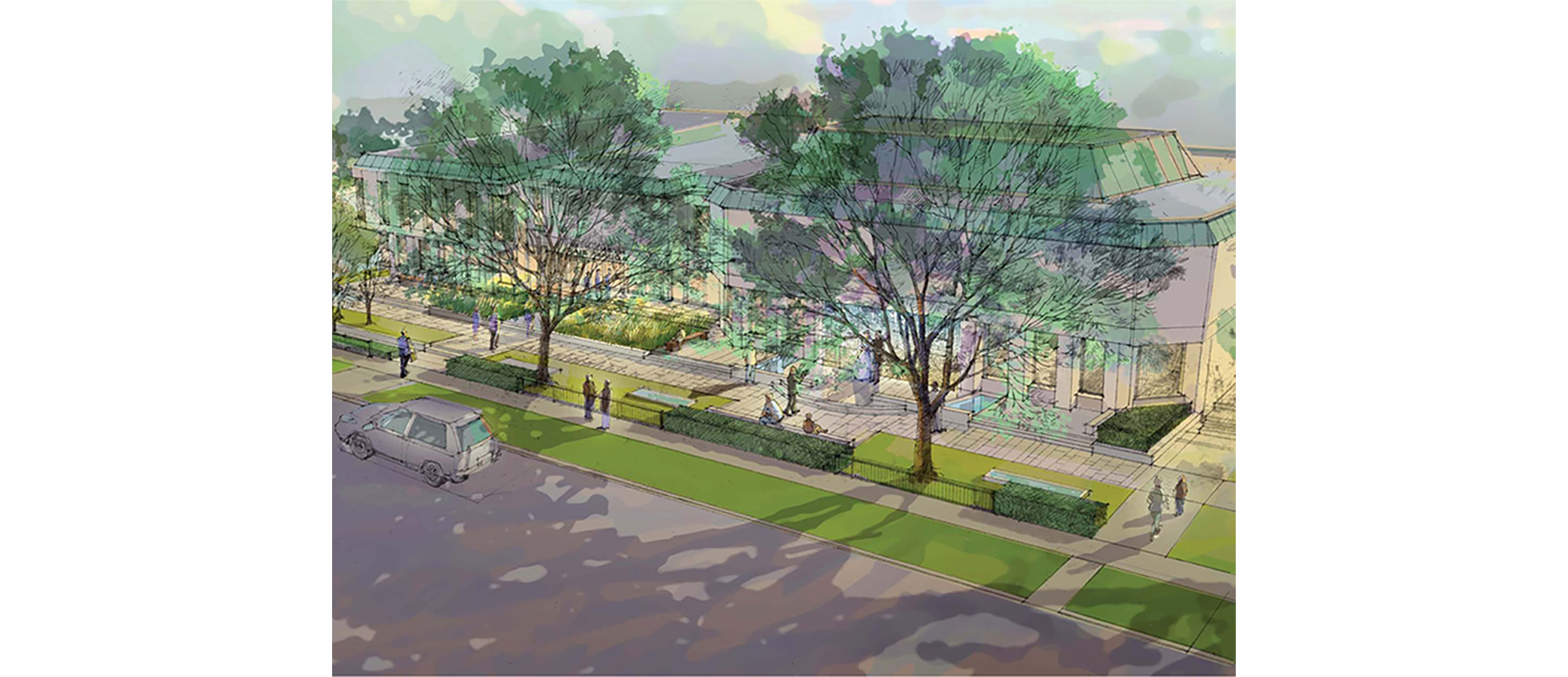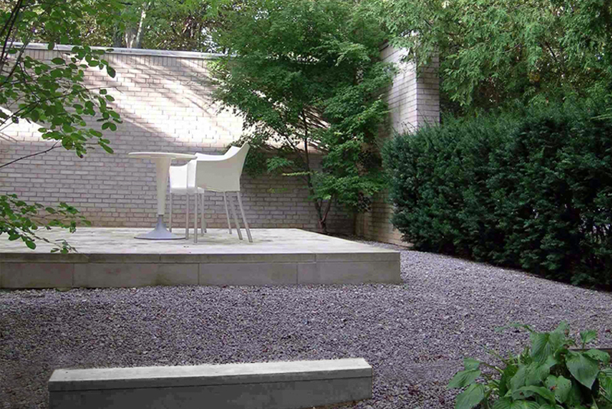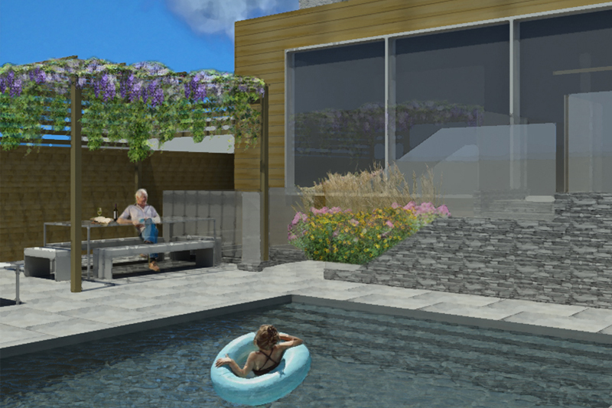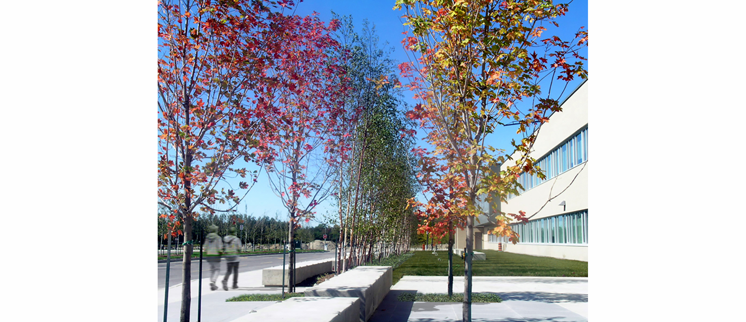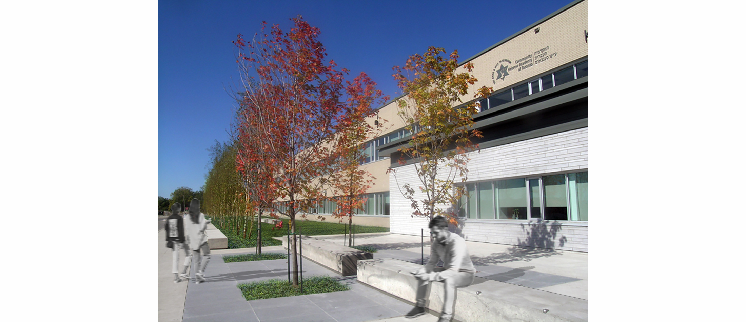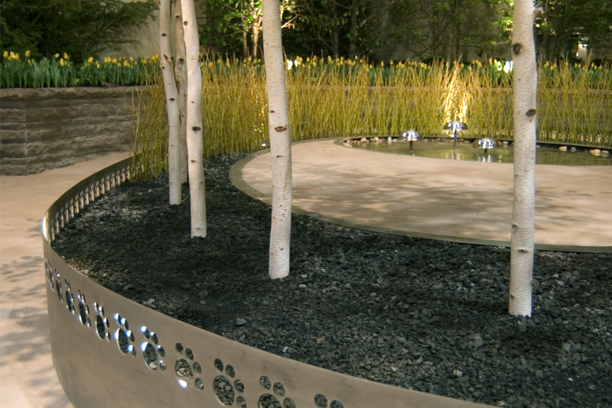+ Project Details
200 University Avenue
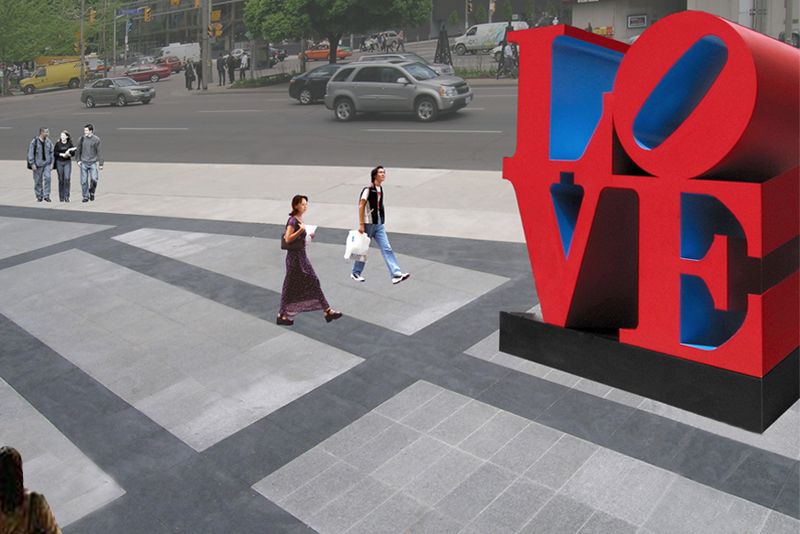
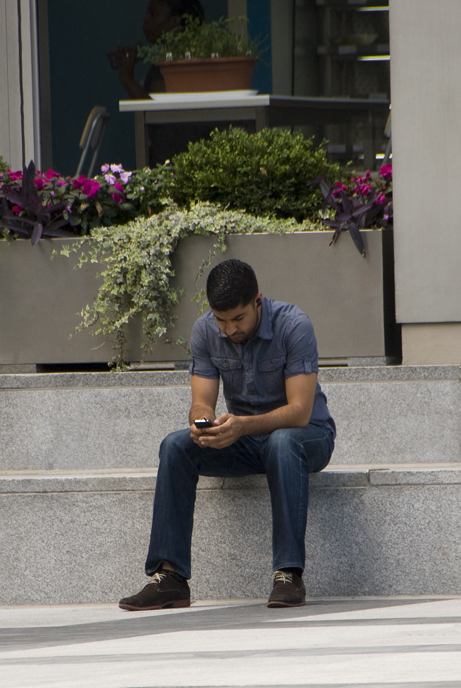
+ SCULPTURE PLAZA
Elias + was hired to rejuvenate a city sidewalk that had underground parking below. The slab needed repair due to salt damage.
A new Opera House began the process of regeneration of University Avenue, which the city has designated as the AVENUE OF THE ARTS. 200 University is a historic modernist office building designed in the 1960s style by John Parkin.
As part of the regeneration of the avenue and deteriorating parking slab, a sculpture plaza concept was proposed.
New granite pavers defined a platform for art, and enriched the plaza materially. The paving pattern created a dynamic perspective visually lengthening the plaza. A linear row of native red maples and stainless steel planters, create the edges and boundaries of the plaza. They enliven the space and add colour and texture to the stark modern aluminum building. Refinished seating steps generate social interaction and invite community participation.
To increase this participation, we suggested that city art schools contribute to a revolving display of public art pieces.
+ Project Details
Samuel Edelstein Children’s Holocaust Garden
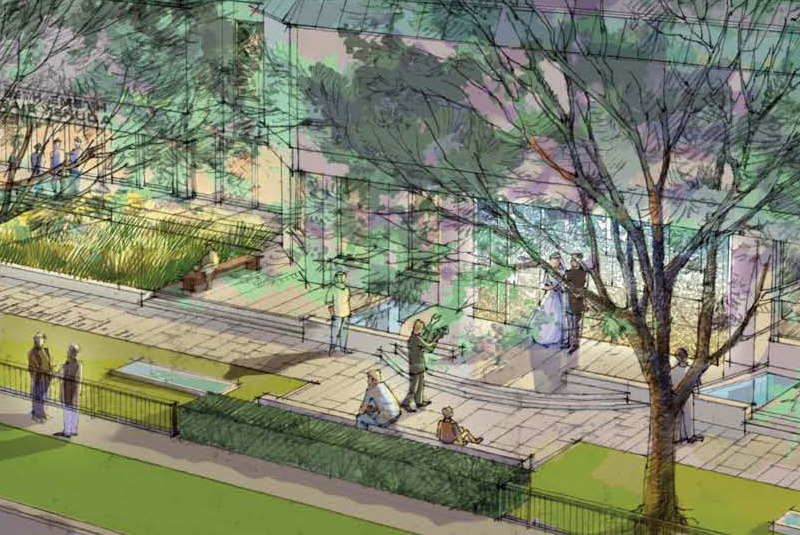
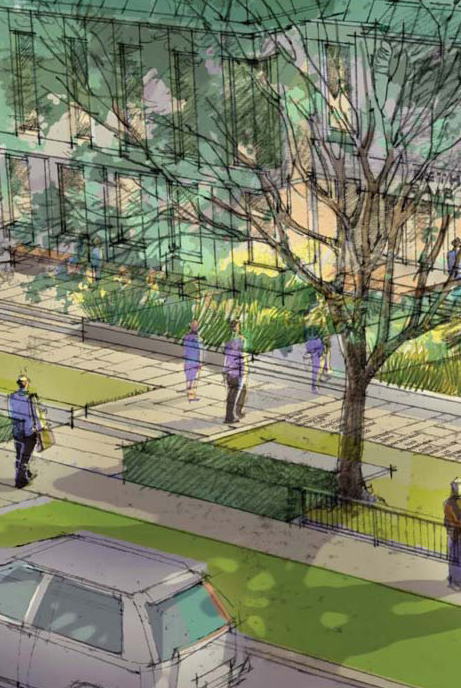
+ A SERIES OF TERRACES
The Samuel Edelstein Children’s Holocaust Garden honours the memory of children who perished in the holocaust of World War II. The garden elements are not meant to emphasize their loss. Rather they symbolically represent the indomitable spirit of humanity in its ability to conquer adversity.
Above all, it is a garden of celebration and joyous renewal.
The semi-circular stone Plinth surrounded by water is symbolic of the Chuppah, an outdoor trellis covered in flowering vines, where traditional Jewish weddings take place. It will host wedding ceremonies during the summer months.
The Water Wall of Life, the backdrop for the Chuppah Plinth, will flow year round as a symbol of on-going hope; a bronze wall cast in the form of abstract butterflies recalls the poems written by the children of Theresienstadt.
The Orchard of Pear Trees represents fertility and continuity.
The Children’s Learning Concourse is an outdoor terraced classroom with video instruction. It will host the community’s youth as they learn the lessons of history and natural science.
The stone retaining walls represent the Pillars of Humanity where plaques bearing the names of 7 Righteous Gentiles who saved the lives of children are mounted.
The sustainable Prairie Garden is filled with indigenous Canadian perennials, shrubs, and grasses chosen to attract endangered species of butterflies.
The paving stones on the Promenade, inscribed with the names and hometowns of the children will be interwoven through all of the elements of the Garden.
The Terraces, Chuppah Plinth, Promenade, Pillars of Humanity, Water Wall of Life and Orchard, will welcome all the guests of the Synagogue family – extending hospitality to the community in a spirit of tolerance and mutual understanding.
+ Project Details
TANENBAUMCHAT KIMEL EDUCATION CENTRE
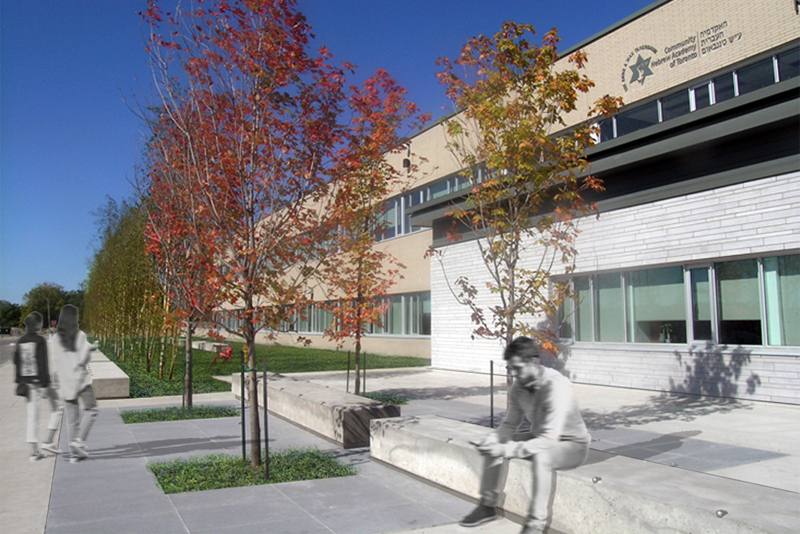
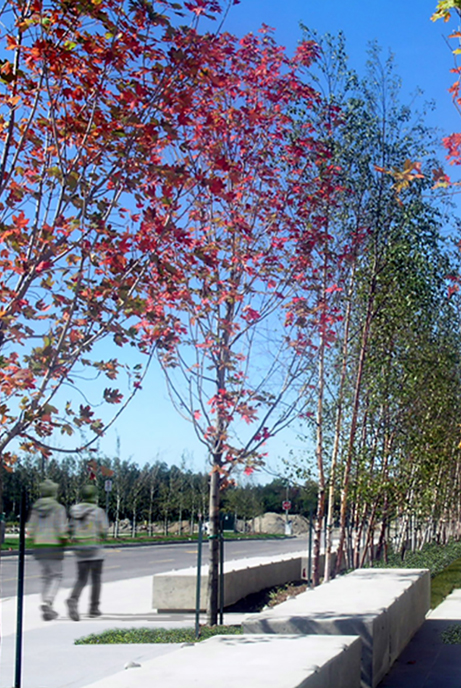
+ PLAZA OF NATIVE TREES
The TanenbaumChat Kimel Education Centre is an example of the design principles defined Joseph and Wolf Lebovic Master.
The intent of the masterplan as described above was carried through with the installation of the sugar maple bosques, marking the entry to the building. Hedgerows of trembling aspen and birches reinforce the linearity of seating benches where children can sit while waiting for their parents to pick them up. These benches also act as security devices.
Award – City of Vaughan, Urban Design Awards, Award of Merit (2008)

