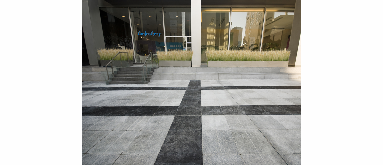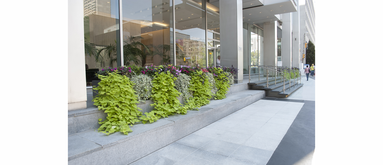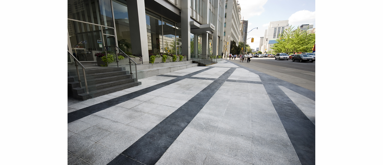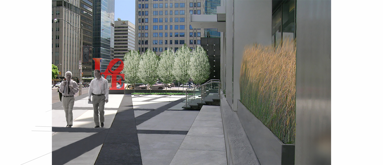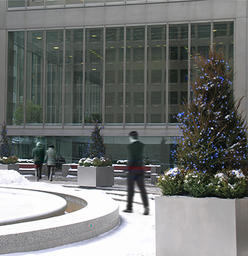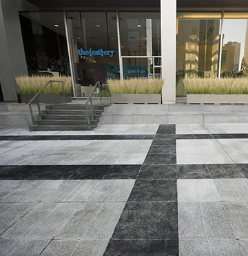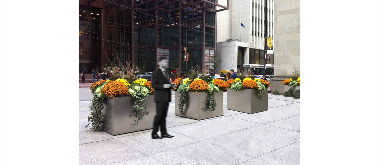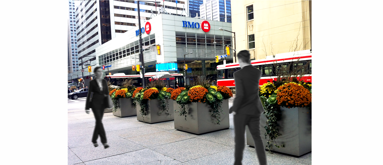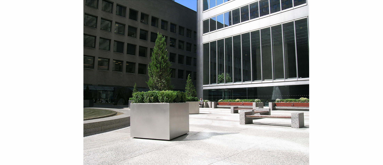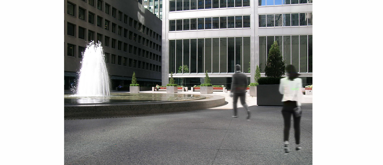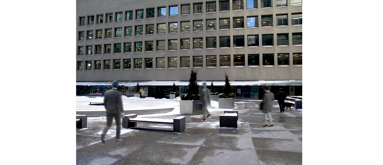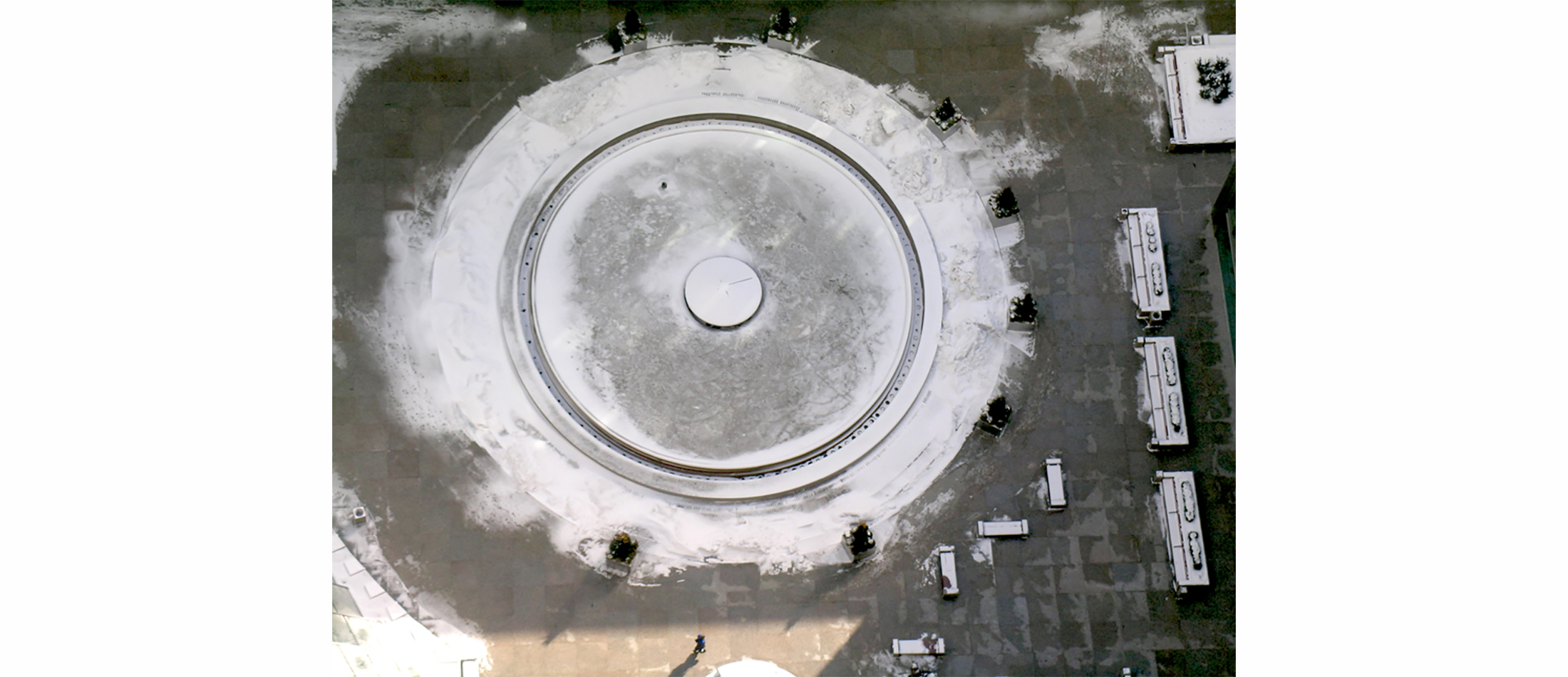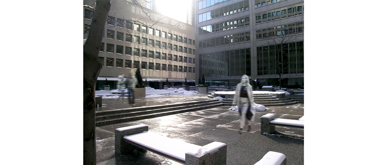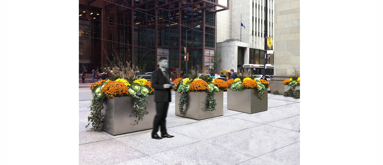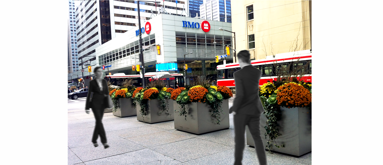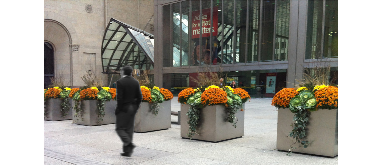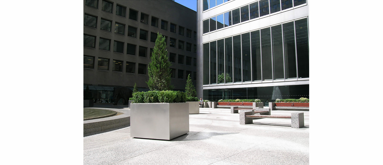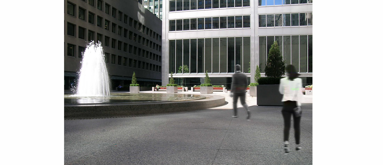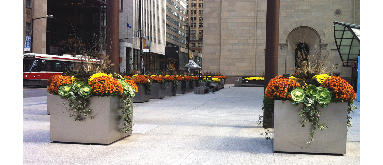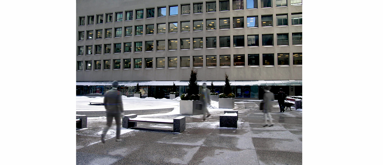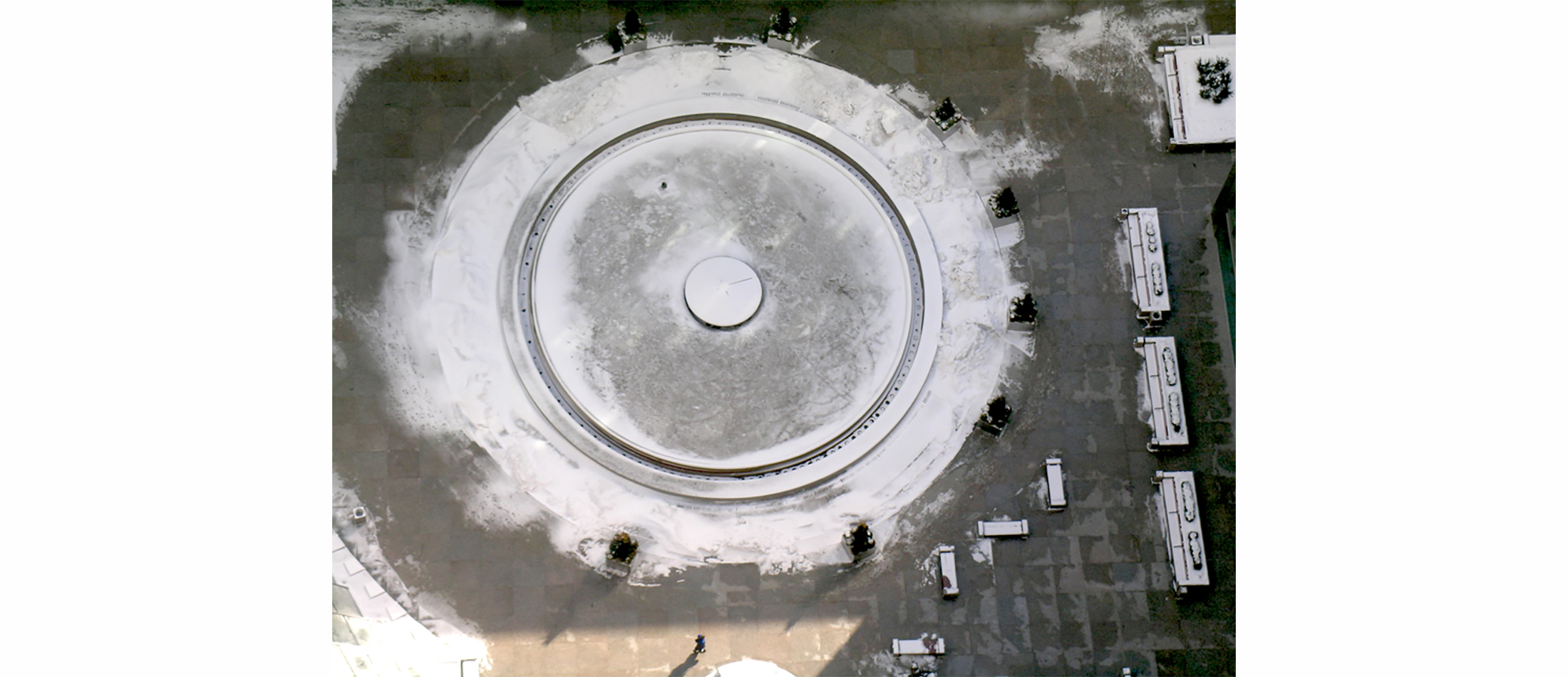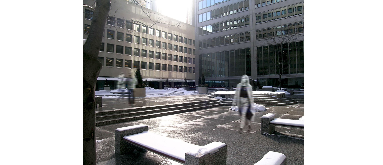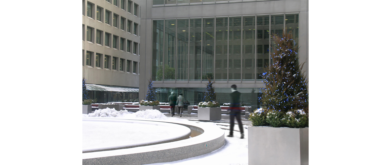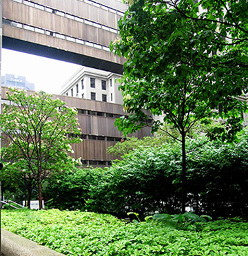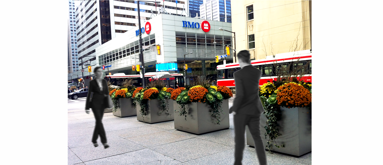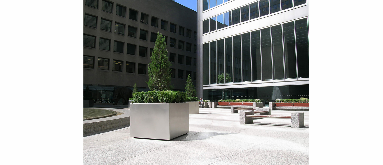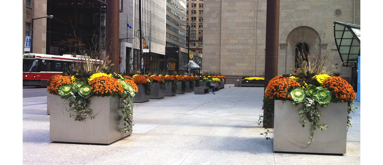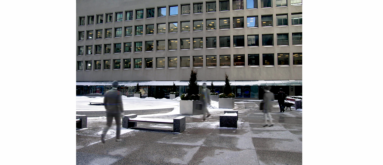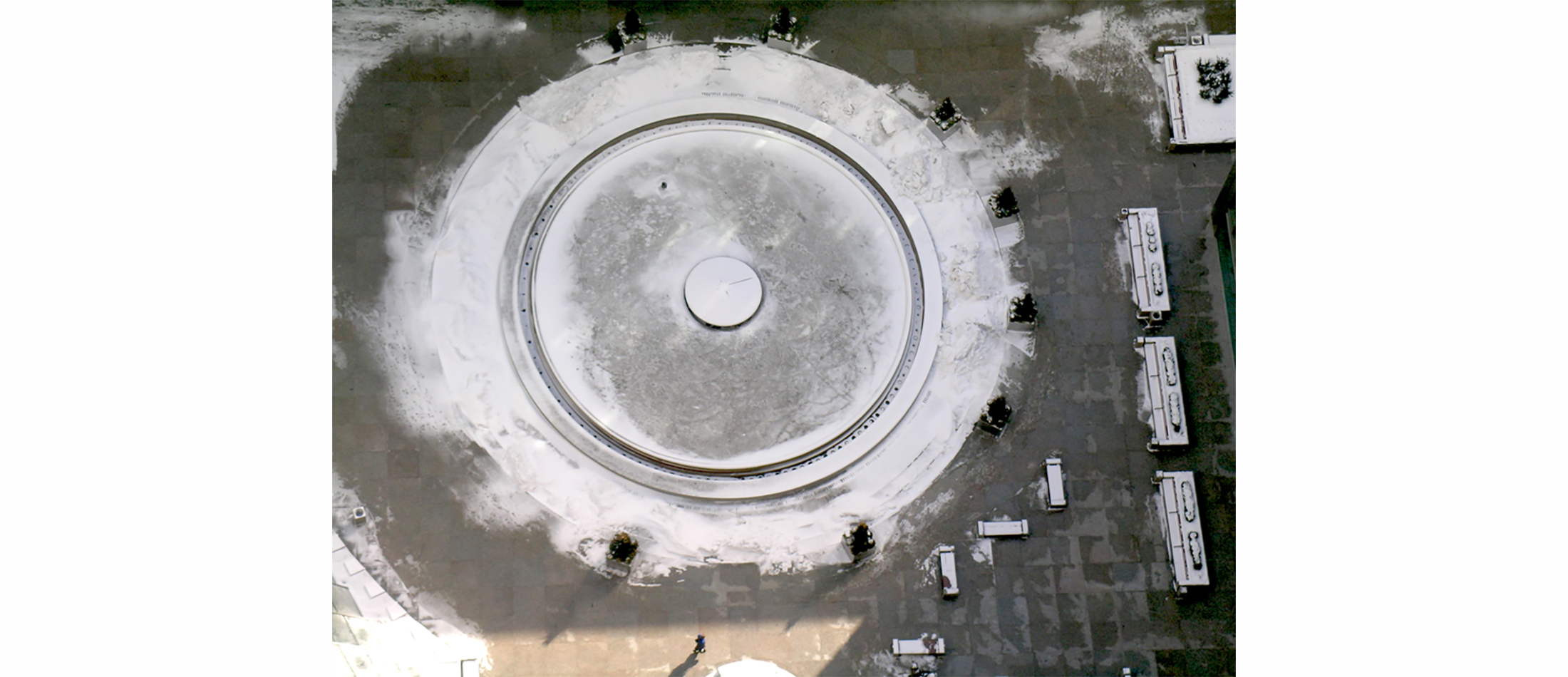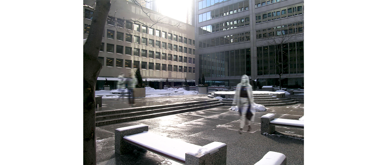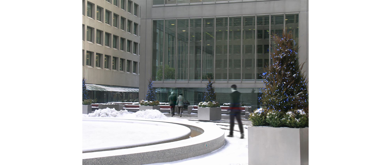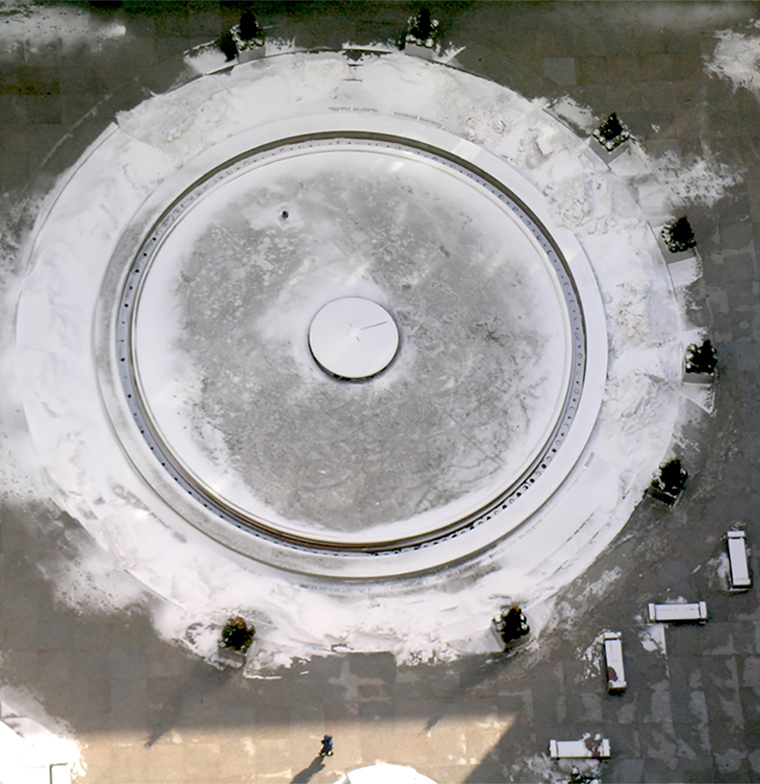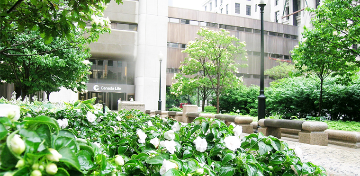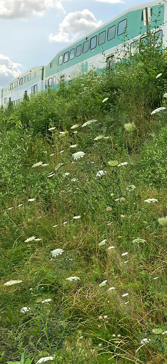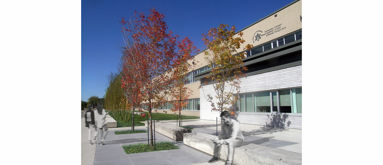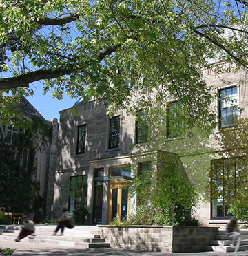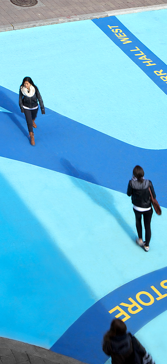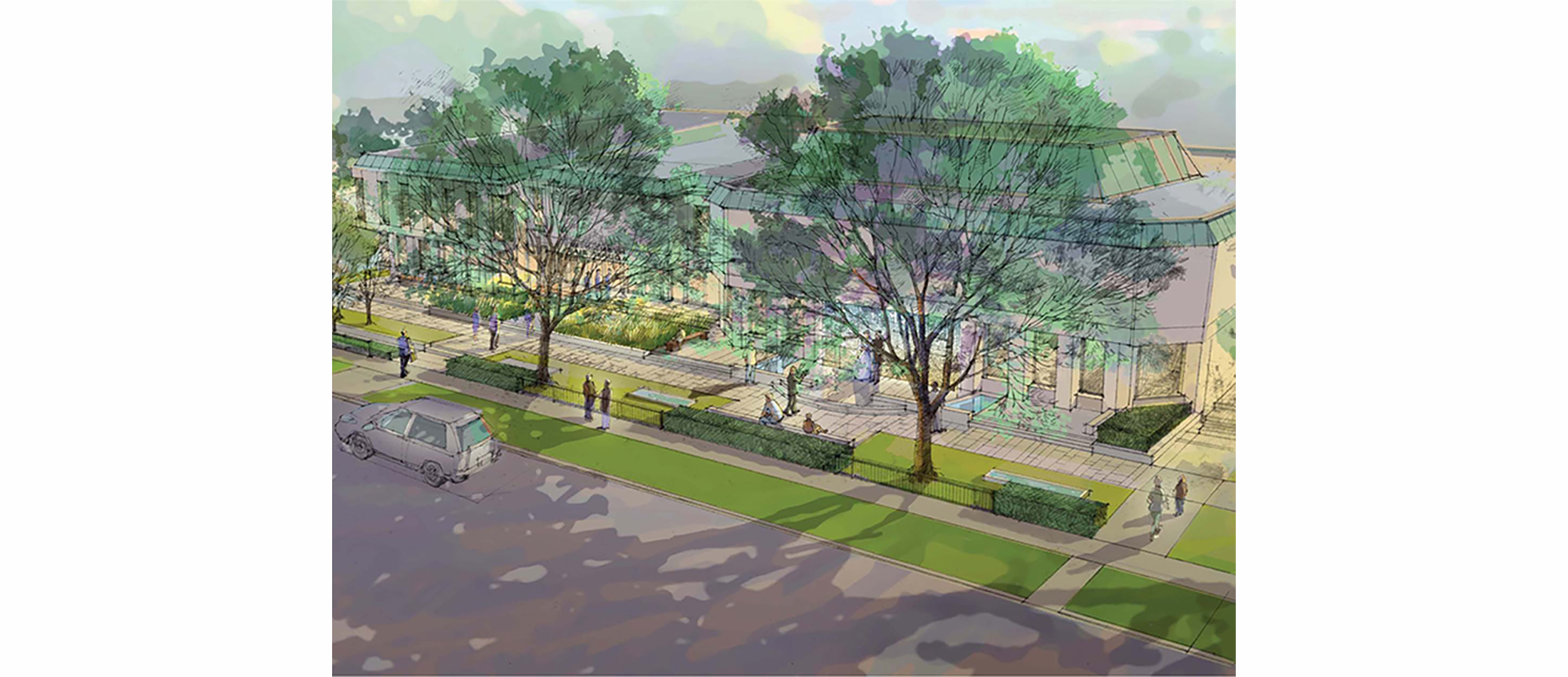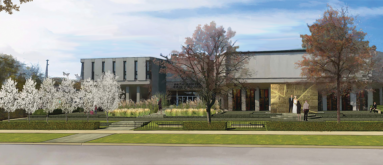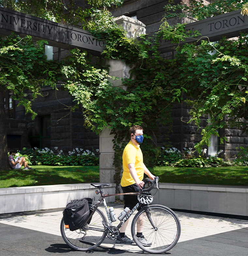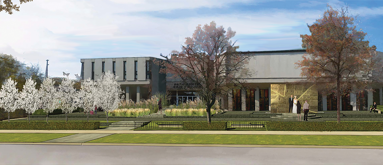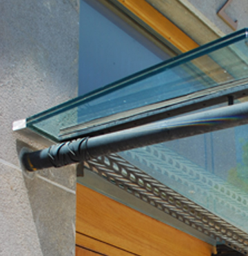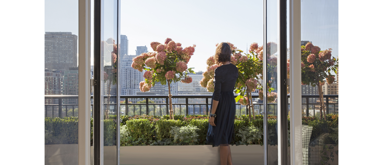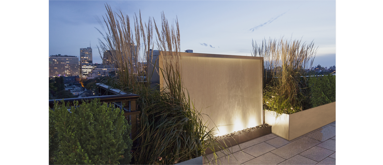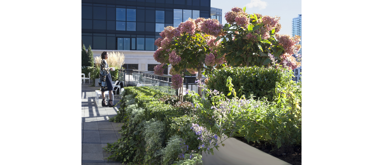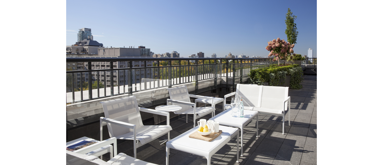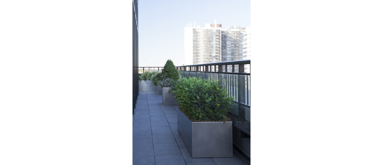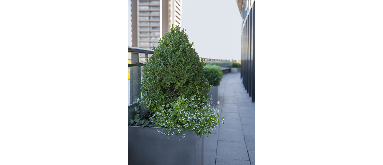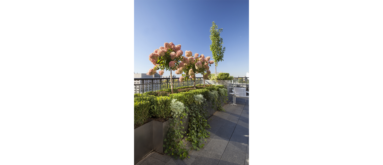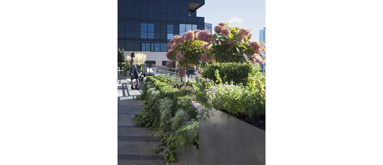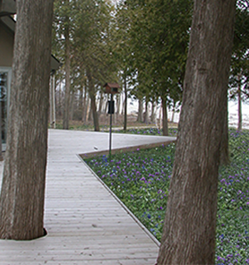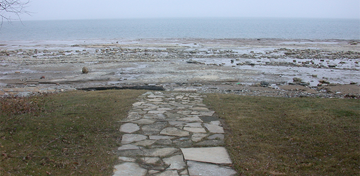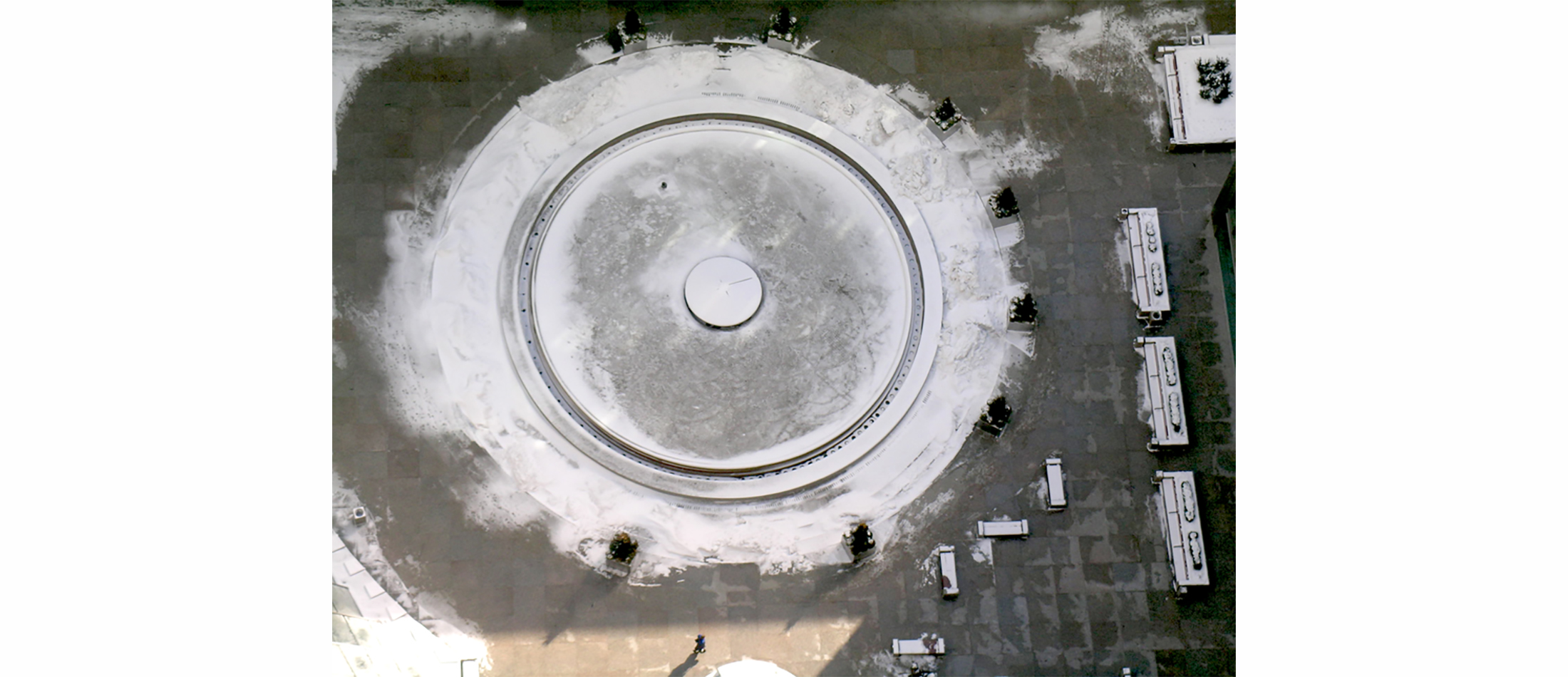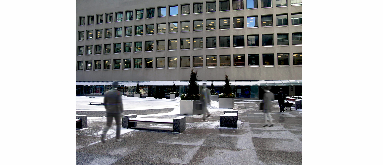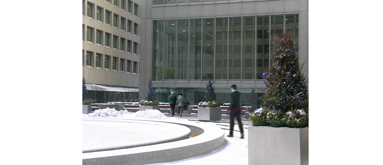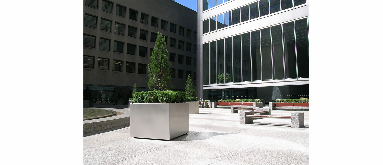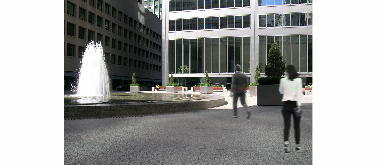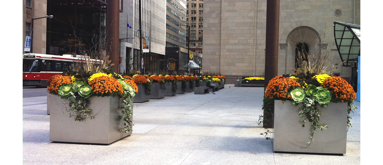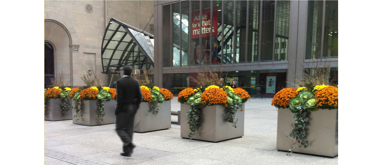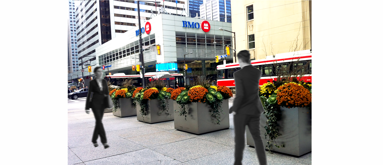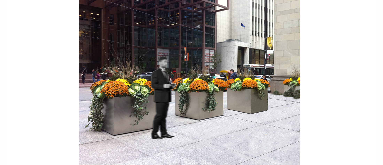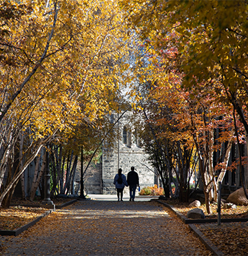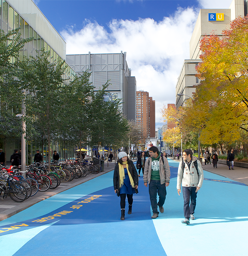+ Commercial
200 University Avenue

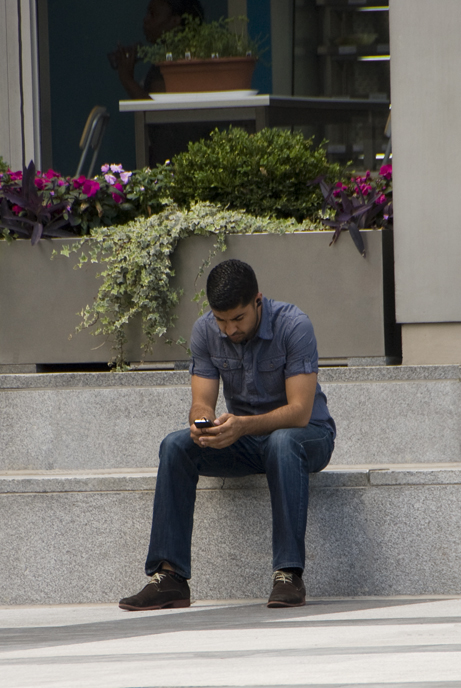
+ SCULPTURE PLAZA
Elias + was hired to rejuvenate a city sidewalk that had underground parking below. The slab needed repair due to salt damage.
A new Opera House began the process of regeneration of University Avenue, which the city has designated as the AVENUE OF THE ARTS. 200 University is a historic modernist office building designed in the 1960s style by John Parkin.
As part of the regeneration of the avenue and deteriorating parking slab, a sculpture plaza concept was proposed.
New granite pavers defined a platform for art, and enriched the plaza materially. The paving pattern created a dynamic perspective visually lengthening the plaza. A linear row of native red maples and stainless steel planters, create the edges and boundaries of the plaza. They enliven the space and add colour and texture to the stark modern aluminum building. Refinished seating steps generate social interaction and invite community participation.
To increase this participation, we suggested that city art schools contribute to a revolving display of public art pieces.
- Related Projects
+ Commercial
Commerce Court

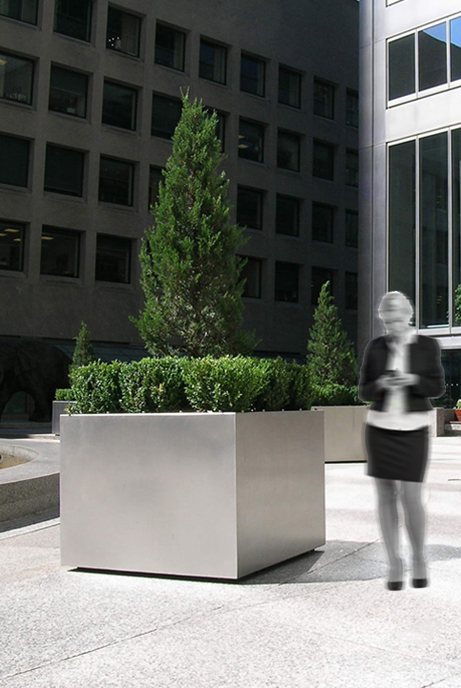
+ A MINIMAL DESIGN INTERVENTION
Commerce Court Courtyard located in the heart of the financial district in downtown Toronto is one of Canada’s most prominent urban spaces. It is defined by two historic buildings: Commerce Court North, a significant Art Deco building completed in 1931 and Commerce Court West a classic modern building, designed by I.M. Pei in 1972.
The client wanted to introduce planting into the courtyard. This resulted in moveable stainless steel planters that were fabricated to have minimal impact on the historic essence of the courtyard.
The material and scale of the planters are a direct response to the landscape and architecture. The use of non-directional stainless steel respects the cladding of I.M. Pei’s classic modern building, eliminates maintenance issues. The planters are 3’ x 3’ x 3’ based on the grid used in the granite paving pattern. The installation of the planters in an arc, around the fountain, follows the rhythm of I.M Pei’s grid and re-enforces the fountain as a visual focus. Bolts inserted into the top of the planter’s edge reinforce their strength and deter skateboarders.
A sun/shade study and an observation study of the users influenced the placement of the planters. Junipers and boxwood provide a continuous green throughout the year. Perennials provide interest during the summer. To the future delight of the courtyard participants, early March can predict the warmth of spring through the bright colours of seasonal bulbs such as tulips, and daffodils. The view can be enjoyed from above and within.
Engineered rubber was placed under the planters to absorb their impact on the granite pavers at the request of the client. The black rubber pads raise the planter and create a shadow line, eliminating the need for a drainage base and reinforcing the concept of minimalism. The rubber pads allow a forklift to move the planters anywhere in the courtyard or street plaza.
After September 11th the planters were moved to the front plaza as a preventative measure against terrorists.
- Related Projects
+ Commercial
Commerce Court
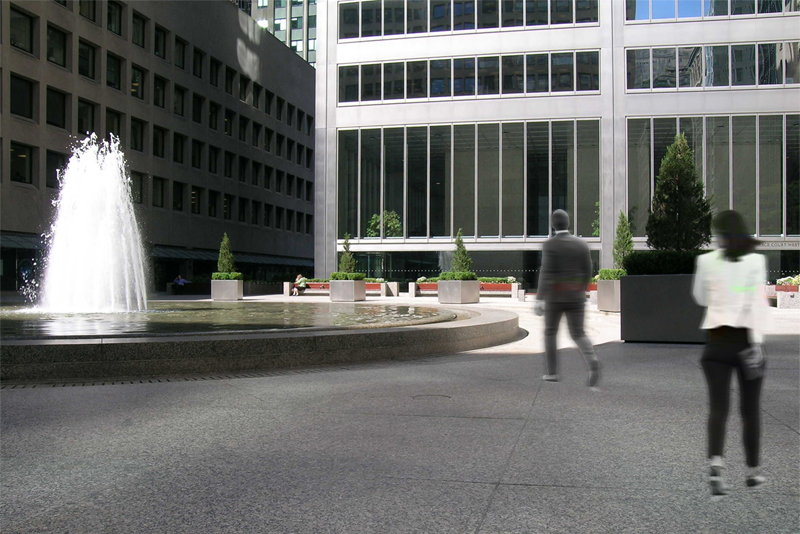
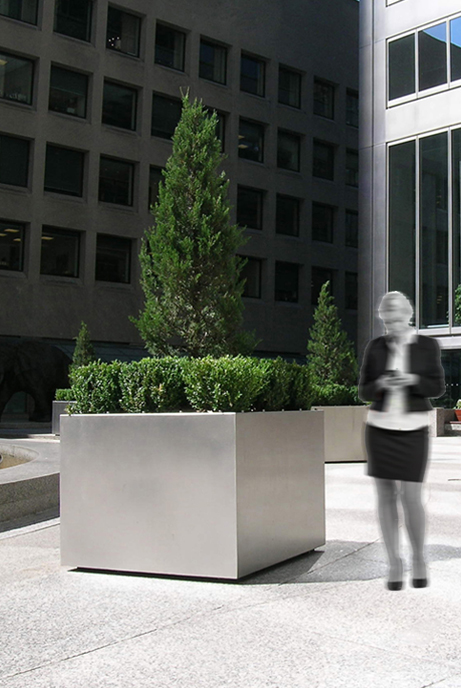
+ A MINIMAL DESIGN INTERVENTION
Commerce Court Courtyard located in the heart of the financial district in downtown Toronto is one of Canada’s most prominent urban spaces. It is defined by two historic buildings: Commerce Court North, a significant Art Deco building completed in 1931 and Commerce Court West a classic modern building, designed by I.M. Pei in 1972.
The client wanted to introduce planting into the courtyard. This resulted in moveable stainless steel planters that were fabricated to have minimal impact on the historic essence of the courtyard.
The material and scale of the planters are a direct response to the landscape and architecture. The use of non-directional stainless steel respects the cladding of I.M. Pei’s classic modern building, eliminates maintenance issues. The planters are 3’ x 3’ x 3’ based on the grid used in the granite paving pattern. The installation of the planters in an arc, around the fountain, follows the rhythm of I.M Pei’s grid and re-enforces the fountain as a visual focus. Bolts inserted into the top of the planter’s edge reinforce their strength and deter skateboarders.
A sun/shade study and an observation study of the users influenced the placement of the planters. Junipers and boxwood provide a continuous green throughout the year. Perennials provide interest during the summer. To the future delight of the courtyard participants, early March can predict the warmth of spring through the bright colours of seasonal bulbs such as tulips, and daffodils. The view can be enjoyed from above and within.
Engineered rubber was placed under the planters to absorb their impact on the granite pavers at the request of the client. The black rubber pads raise the planter and create a shadow line, eliminating the need for a drainage base and reinforcing the concept of minimalism. The rubber pads allow a forklift to move the planters anywhere in the courtyard or street plaza.
After September 11th the planters were moved to the front plaza as a preventative measure against terrorists.
+ Commercial
Commerce Court
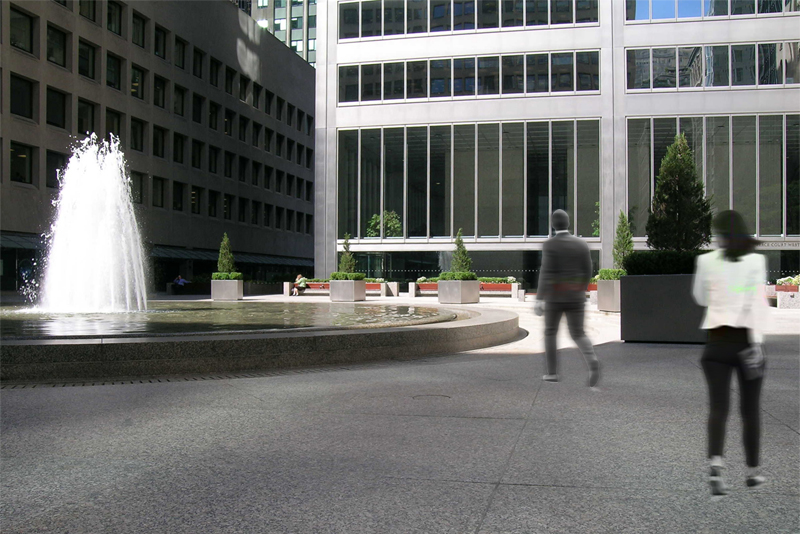
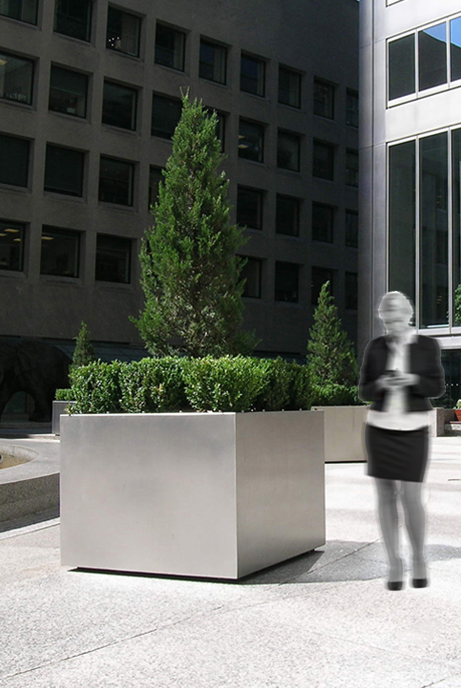
+ A MINIMAL DESIGN INTERVENTION
Commerce Court Courtyard located in the heart of the financial district in downtown Toronto is one of Canada’s most prominent urban spaces. It is defined by two historic buildings: Commerce Court North, a significant Art Deco building completed in 1931 and Commerce Court West a classic modern building, designed by I.M. Pei in 1972.
The client wanted to introduce planting into the courtyard. This resulted in moveable stainless steel planters that were fabricated to have minimal impact on the historic essence of the courtyard.
The material and scale of the planters are a direct response to the landscape and architecture. The use of non-directional stainless steel respects the cladding of I.M. Pei’s classic modern building, eliminates maintenance issues. The planters are 3’ x 3’ x 3’ based on the grid used in the granite paving pattern. The installation of the planters in an arc, around the fountain, follows the rhythm of I.M Pei’s grid and re-enforces the fountain as a visual focus. Bolts inserted into the top of the planter’s edge reinforce their strength and deter skateboarders.
A sun/shade study and an observation study of the users influenced the placement of the planters. Junipers and boxwood provide a continuous green throughout the year. Perennials provide interest during the summer. To the future delight of the courtyard participants, early March can predict the warmth of spring through the bright colours of seasonal bulbs such as tulips, and daffodils. The view can be enjoyed from above and within.
Engineered rubber was placed under the planters to absorb their impact on the granite pavers at the request of the client. The black rubber pads raise the planter and create a shadow line, eliminating the need for a drainage base and reinforcing the concept of minimalism. The rubber pads allow a forklift to move the planters anywhere in the courtyard or street plaza.
After September 11th the planters were moved to the front plaza as a preventative measure against terrorists.
- Related Projects
+ Green Infrastructure + Urban Ecology
TanenbaumCHAT Kimel Education Centre
+ THE CHALLENGES
+ Institutional
TanenbaumCHAT Kimel Education Centre
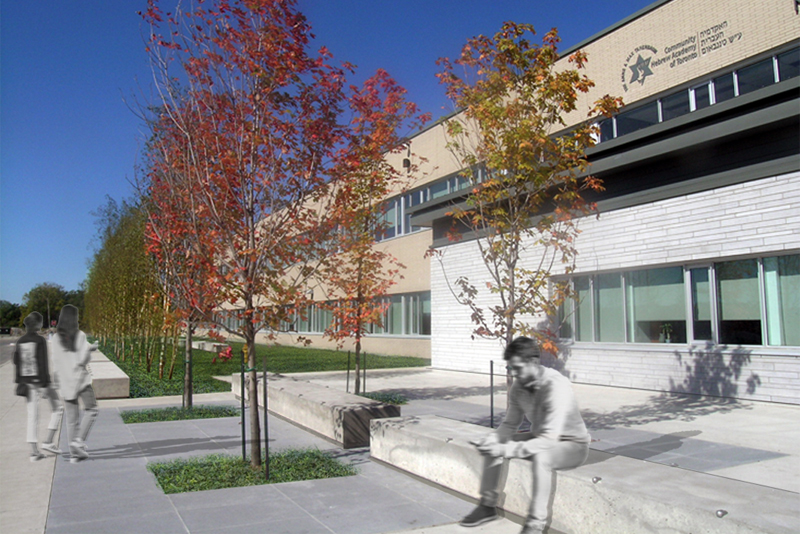
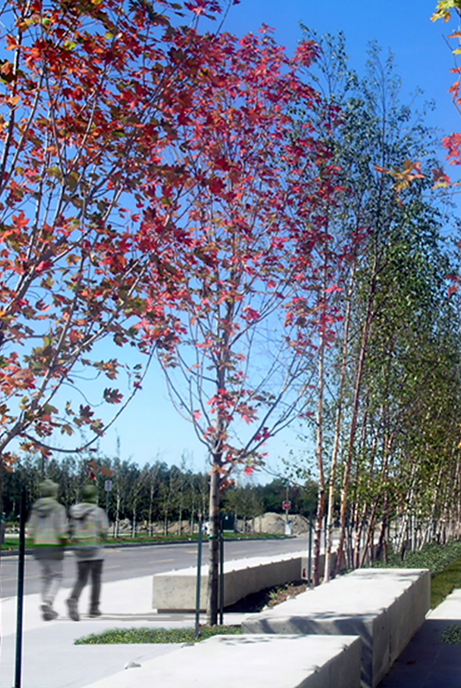
+ A PLAZA OF NATIVE TREES
The TanenbaumCHAT Kimel Education Centre is an example of the design principles defined in the Joseph and Wolf Lebovic Master Plan.
The masterplan for this 80-hectare site was developed as the first phase in the staged development of a large Jewish community campus. The plan includes several schools, senior centers, and synagogues, all situated near the sensitive Oak Ridges Moraine. Urban design elements are used to create a sense of INDEGINOUS PLACEKEEPING through the fusion of typologies that represent the REGIONAL HISTORY OF HUMAN SETTLEMENT. The AGRIGCULTURAL GRID AND LINEAR HEDGEROWS are incorporated as spatial organization devices. The planting strategy reflects multiple land uses over time: wind-protective hedgerows of lilac, poplar aspen, and red maple represent the agricultural use of the early pioneers. Bosques of sugar maple represent the traditional maple syrup harvesting of the Mississauga tribe.
Award – City of Vaughan, Urban Design Awards, Award of Merit (2008)
+ Institutional
Samuel Edelstein Children’s Garden

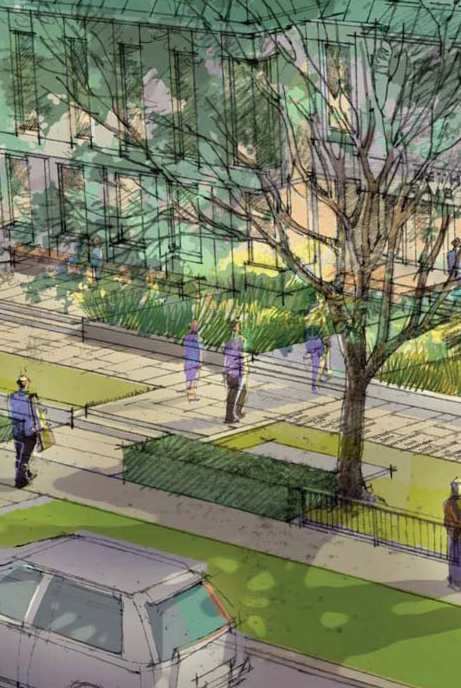
+ A SERIES OF TERRACES
The Samuel Edelstein Children’s Holocaust Garden honours the memory of children who perished in the holocaust of World War II. The garden elements are not meant to emphasize their loss. Rather they symbolically represent the indomitable spirit of humanity in its ability to conquer adversity. Above all, it is a garden of celebration and joyous renewal. The semi-circular stone Plinth surrounded by water is symbolic of the Chuppah, an outdoor trellis covered in flowering vines, where traditional Jewish weddings take place. It will host wedding ceremonies during the summer months. The Water Wall of Life, the backdrop for the Chuppah Plinth, will flow year round as a symbol of on-going hope; a bronze wall cast in the form of abstract butterflies recalls the poems written by the children of Theresienstadt. The Orchard of Pear Trees represents fertility and continuity. The Children’s Learning Concourse is an outdoor terraced classroom with video instruction. It will host the community’s youth as they learn the lessons of history and natural science. The stone retaining walls represent the Pillars of Humanity where plaques bearing the names of 7 Righteous Gentiles who saved the lives of children are mounted. The sustainable Prairie Garden is filled with indigenous Canadian perennials, shrubs, and grasses chosen to attract endangered species of butterflies. The paving stones on the Promenade, inscribed with the names and hometowns of the children will be interwoven through all of the elements of the Garden. The Terraces, Chuppah Plinth, Promenade, Pillars of Humanity, Water Wall of Life and Orchard, will welcome all the guests of the Synagogue family – extending hospitality to the community in a spirit of tolerance and mutual understanding.
+ Institutional
Samuel Edelstein Children’s Garden
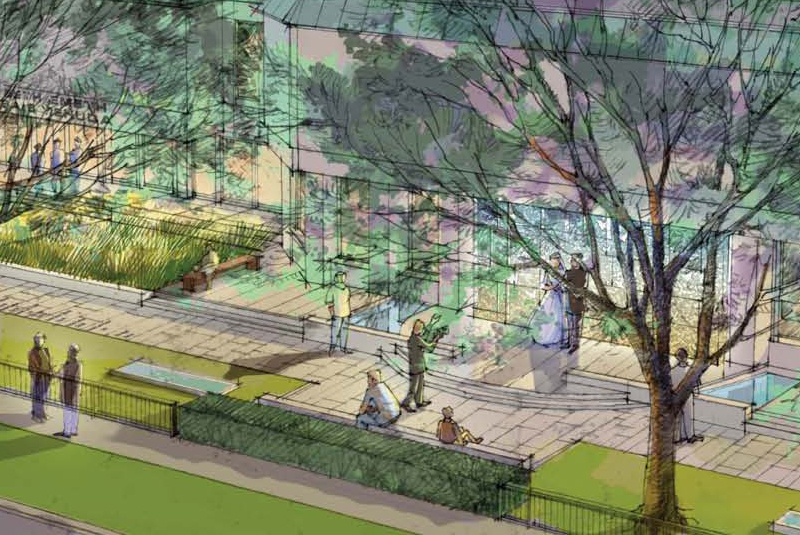

+ A SERIES OF TERRACES
The Samuel Edelstein Children’s Holocaust Garden honours the memory of children who perished in the holocaust of World War II. The garden elements are not meant to emphasize their loss. Rather they symbolically represent the indomitable spirit of humanity in its ability to conquer adversity. Above all, it is a garden of celebration and joyous renewal. The semi-circular stone Plinth surrounded by water is symbolic of the Chuppah, an outdoor trellis covered in flowering vines, where traditional Jewish weddings take place. It will host wedding ceremonies during the summer months. The Water Wall of Life, the backdrop for the Chuppah Plinth, will flow year round as a symbol of on-going hope; a bronze wall cast in the form of abstract butterflies recalls the poems written by the children of Theresienstadt. The Orchard of Pear Trees represents fertility and continuity. The Children’s Learning Concourse is an outdoor terraced classroom with video instruction. It will host the community’s youth as they learn the lessons of history and natural science. The stone retaining walls represent the Pillars of Humanity where plaques bearing the names of 7 Righteous Gentiles who saved the lives of children are mounted. The sustainable Prairie Garden is filled with indigenous Canadian perennials, shrubs, and grasses chosen to attract endangered species of butterflies. The paving stones on the Promenade, inscribed with the names and hometowns of the children will be interwoven through all of the elements of the Garden. The Terraces, Chuppah Plinth, Promenade, Pillars of Humanity, Water Wall of Life and Orchard, will welcome all the guests of the Synagogue family – extending hospitality to the community in a spirit of tolerance and mutual understanding.
+ Residential
City Terrace
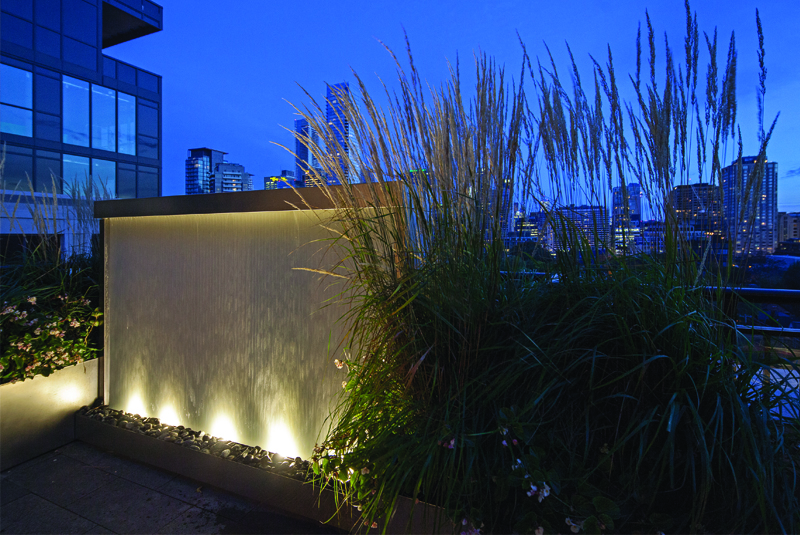
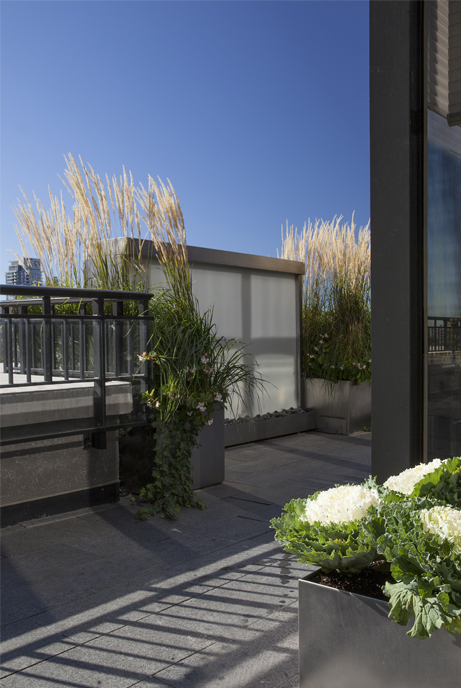
+ A GARDEN IN THE SKY
As the city high rise condos continue to dominate the skyline and people are further removed from the natural environment, garden terraces become more and more important. The client wanted to build a garden that was lush and filled with thriving plants that outlined filtered views to the city skyline.
Stainless steel planters were fabricated to precisely fit the terrace that wrapped around the building. This created garden views of the skyline from each room of the apartment. The sounds of a water wall dampened the noise of the city and included a secondary cooling natural element.
+ Streetscapes
Commerce Court
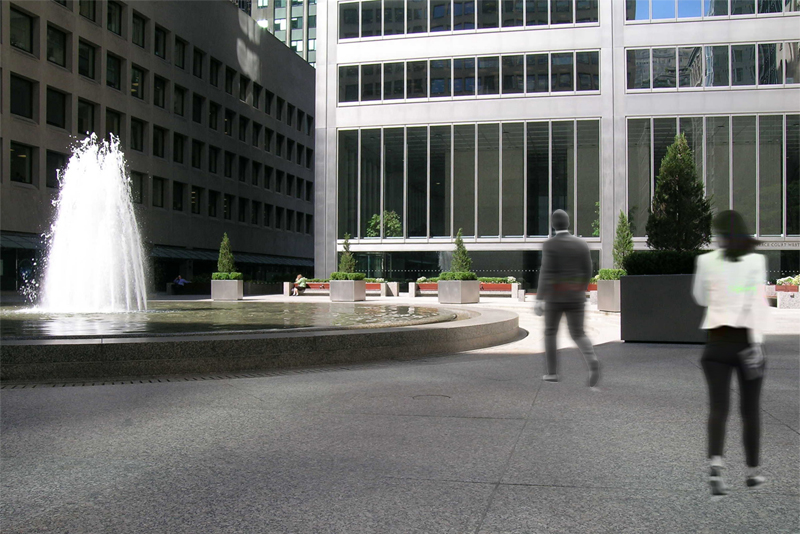
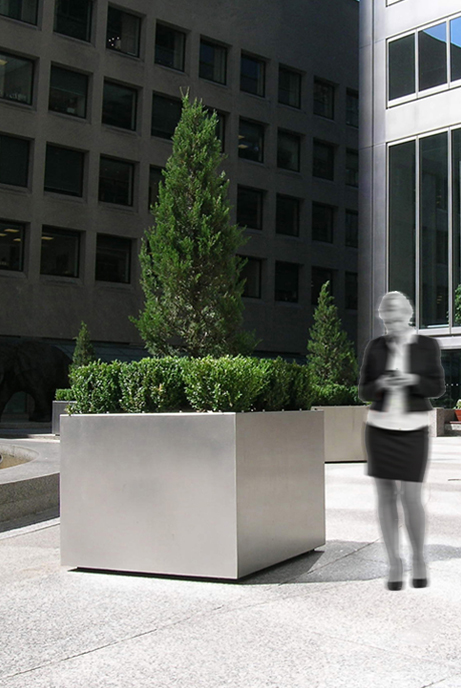
+ A MINIMAL DESIGN INTERVENTION
Commerce Court Courtyard located in the heart of the financial district in downtown Toronto is one of Canada’s most prominent urban spaces. It is defined by two historic buildings: Commerce Court North, a significant Art Deco building completed in 1931 and Commerce Court West a classic modern building, designed by I.M. Pei in 1972. The client wanted to introduce planting into the courtyard. This resulted in moveable stainless steel planters that were fabricated to have minimal impact on the historic essence of the courtyard. The material and scale of the planters are a direct response to the landscape and architecture. The use of non-directional stainless steel respects the cladding of I.M. Pei’s classic modern building, eliminates maintenance issues. The planters are 3’ x 3’ x 3’ based on the grid used in the granite paving pattern. The installation of the planters in an arc, around the fountain, follows the rhythm of I.M Pei’s grid and re-enforces the fountain as a visual focus. Bolts inserted into the top of the planter’s edge reinforce their strength and deter skateboarders. A sun/shade study and an observation study of the users influenced the placement of the planters. Junipers and boxwood provide a continuous green throughout the year. Perennials provide interest during the summer. To the future delight of the courtyard participants, early March can predict the warmth of spring through the bright colours of seasonal bulbs such as tulips, and daffodils. The view can be enjoyed from above and within. Engineered rubber was placed under the planters to absorb their impact on the granite pavers at the request of the client. The black rubber pads raise the planter and create a shadow line, eliminating the need for a drainage base and reinforcing the concept of minimalism. The rubber pads allow a forklift to move the planters anywhere in the courtyard or street plaza. After September 11th the planters were moved to the front plaza as a preventative measure against terrorists.

