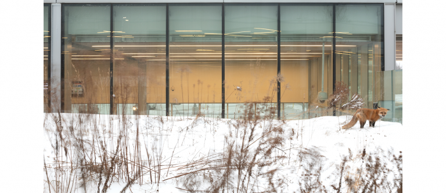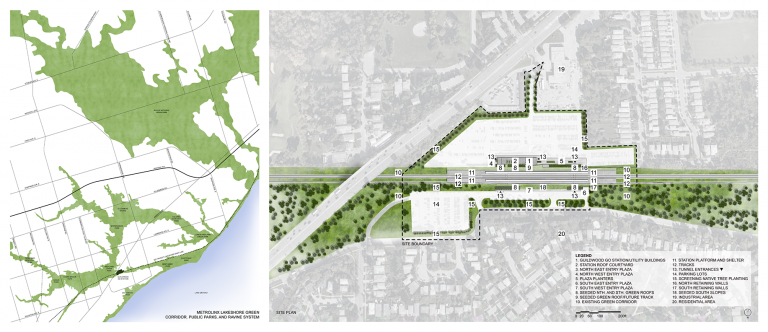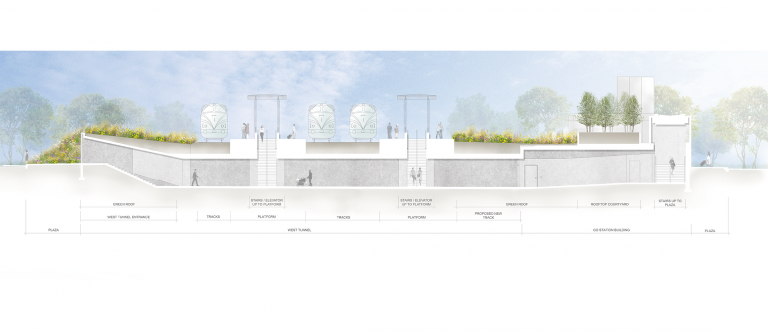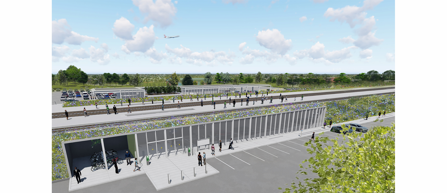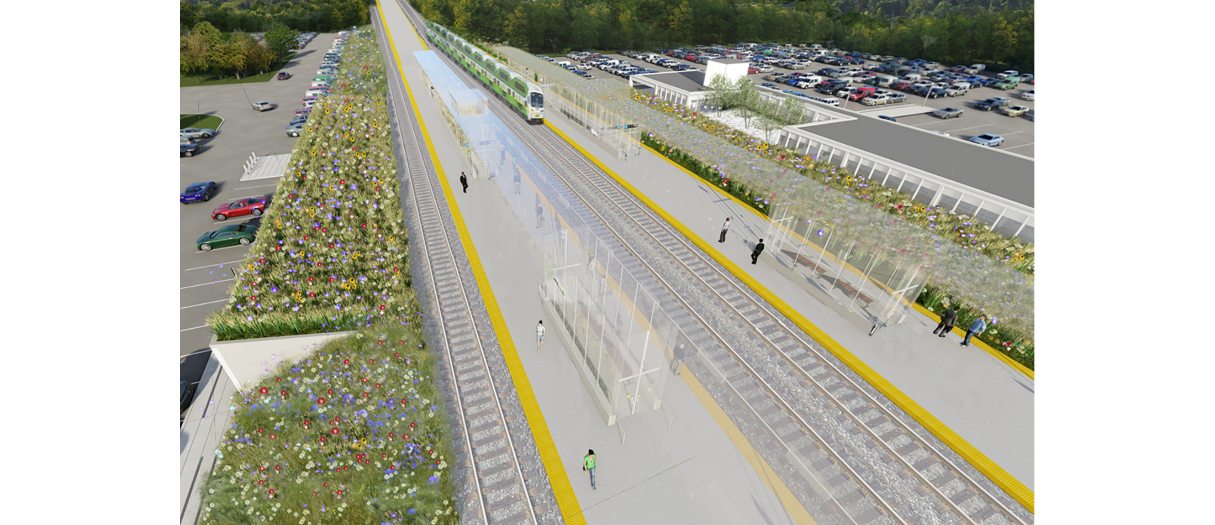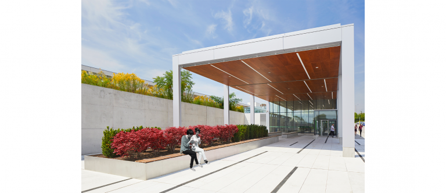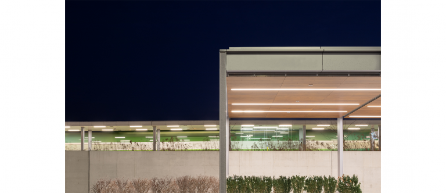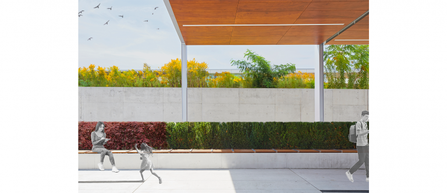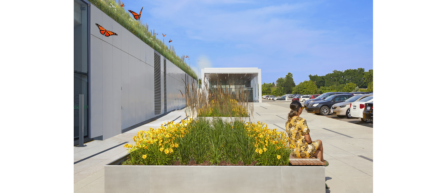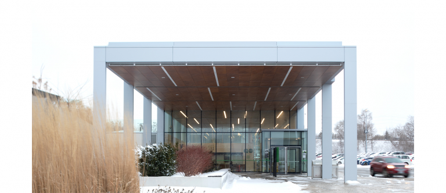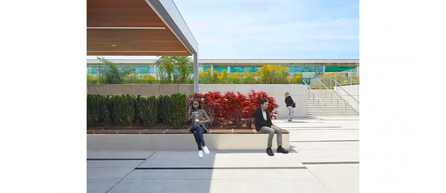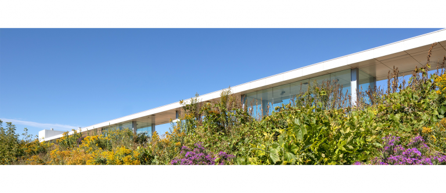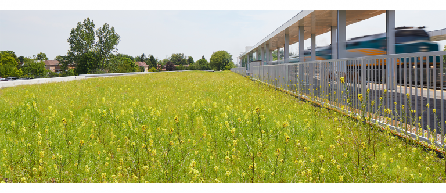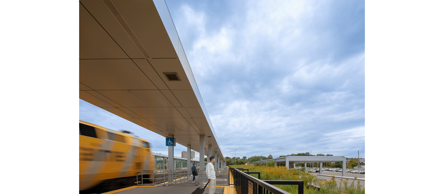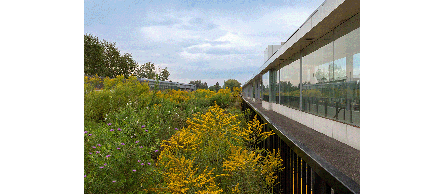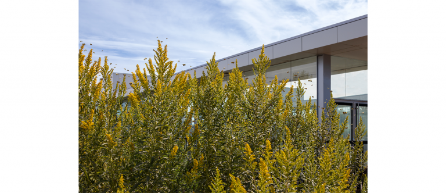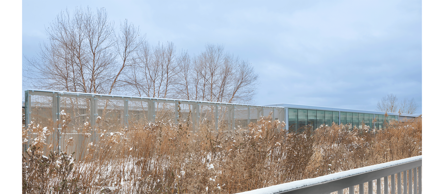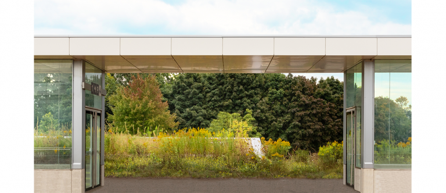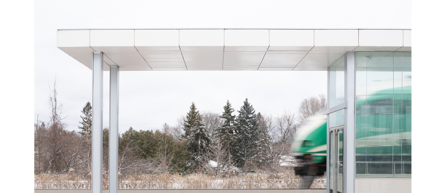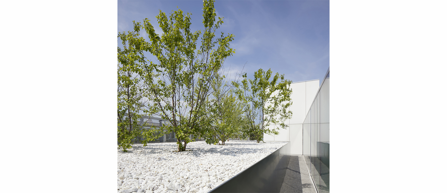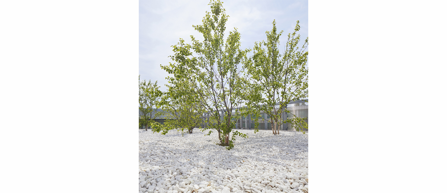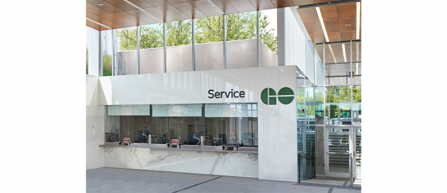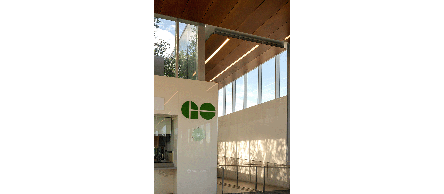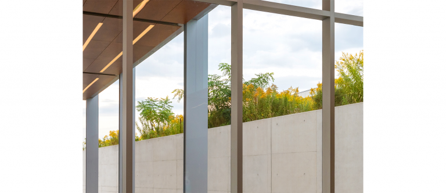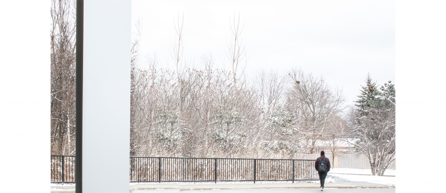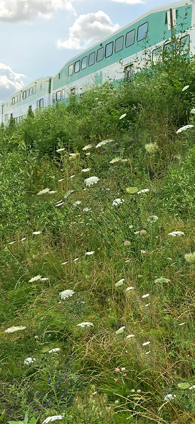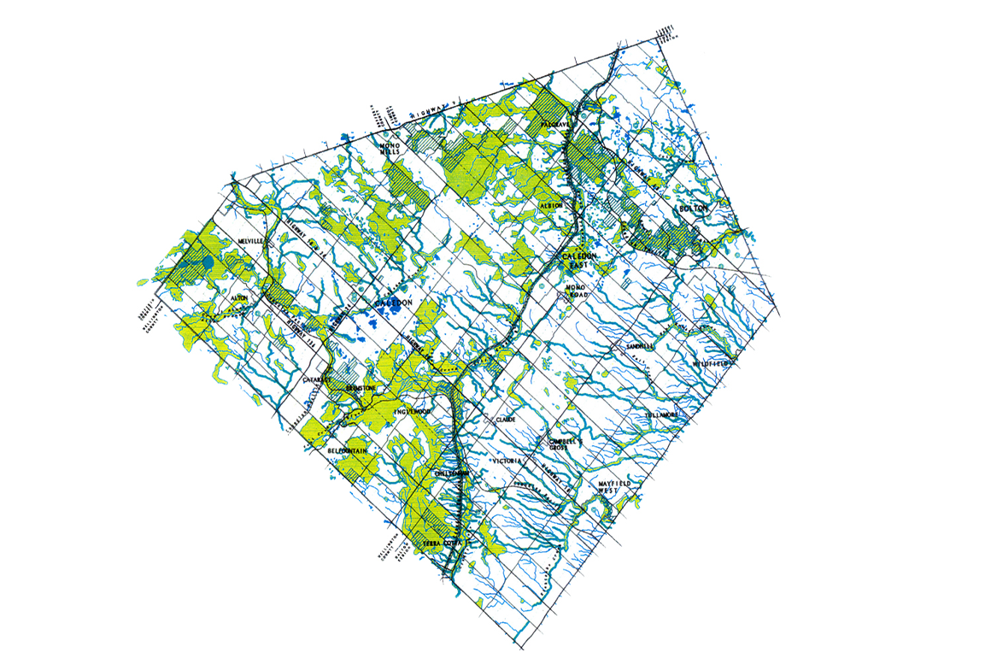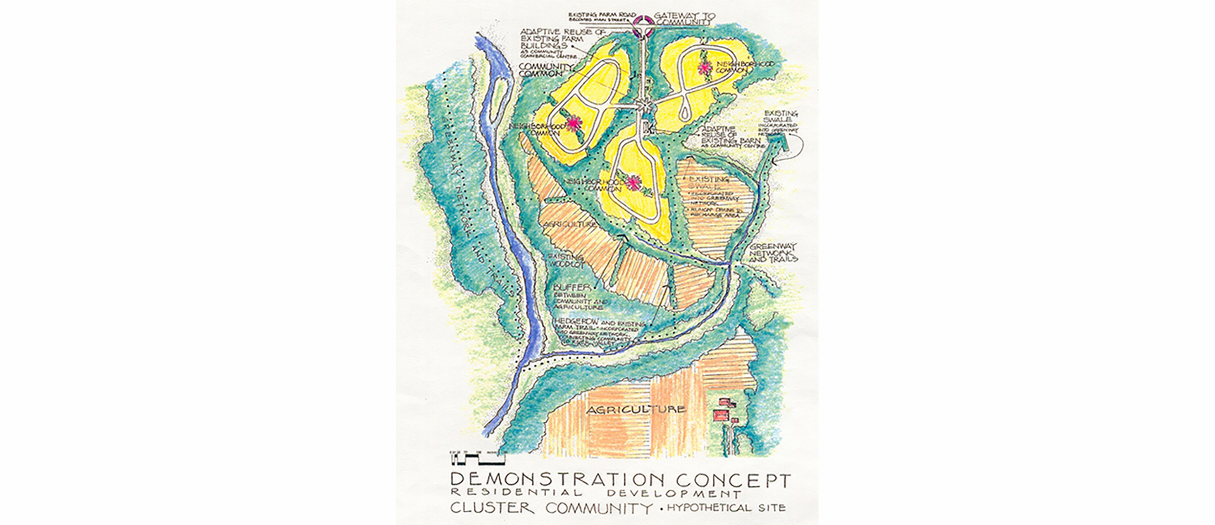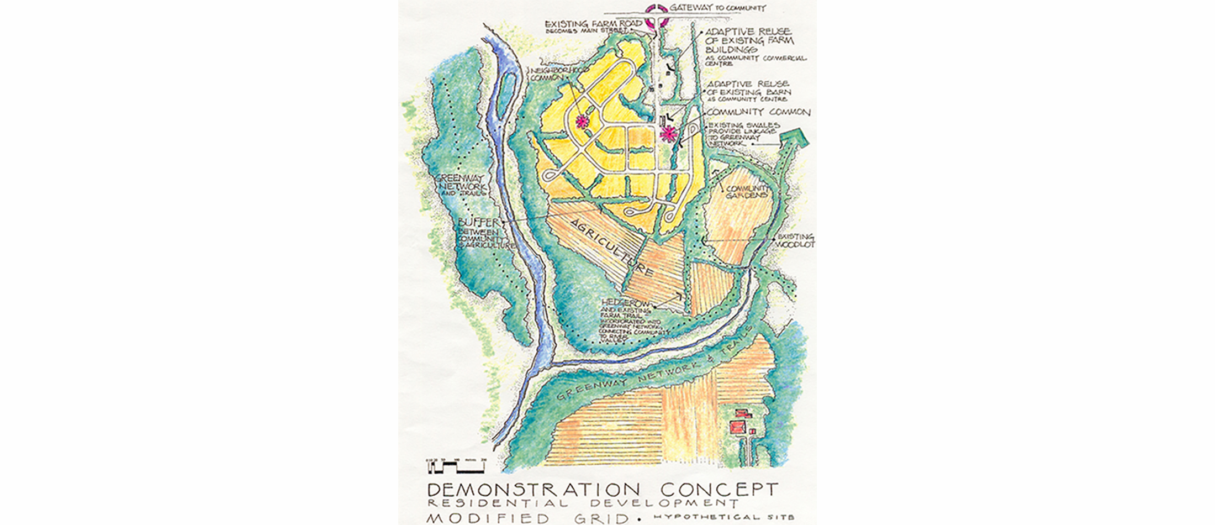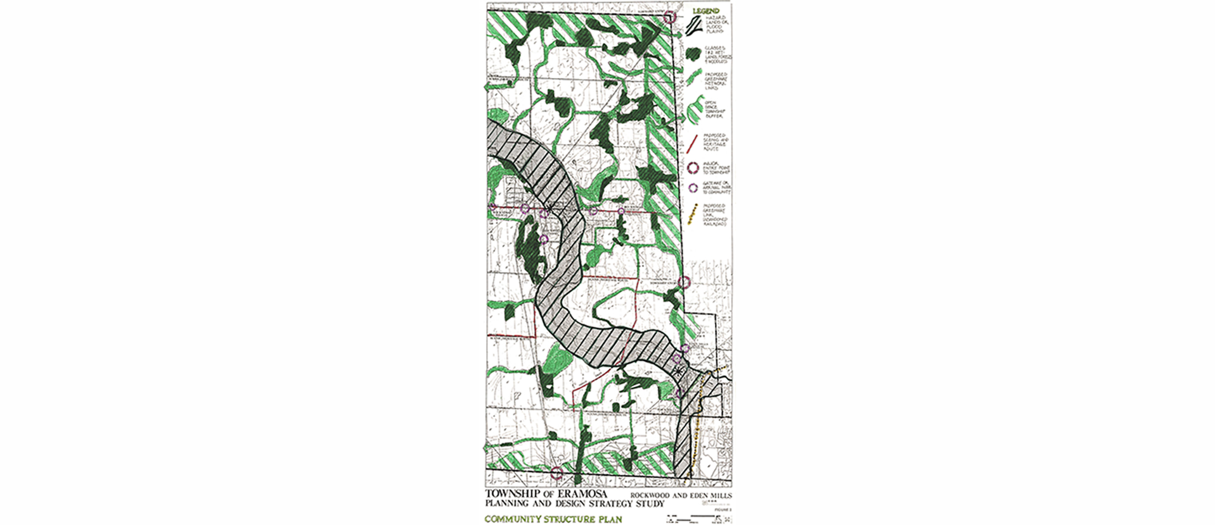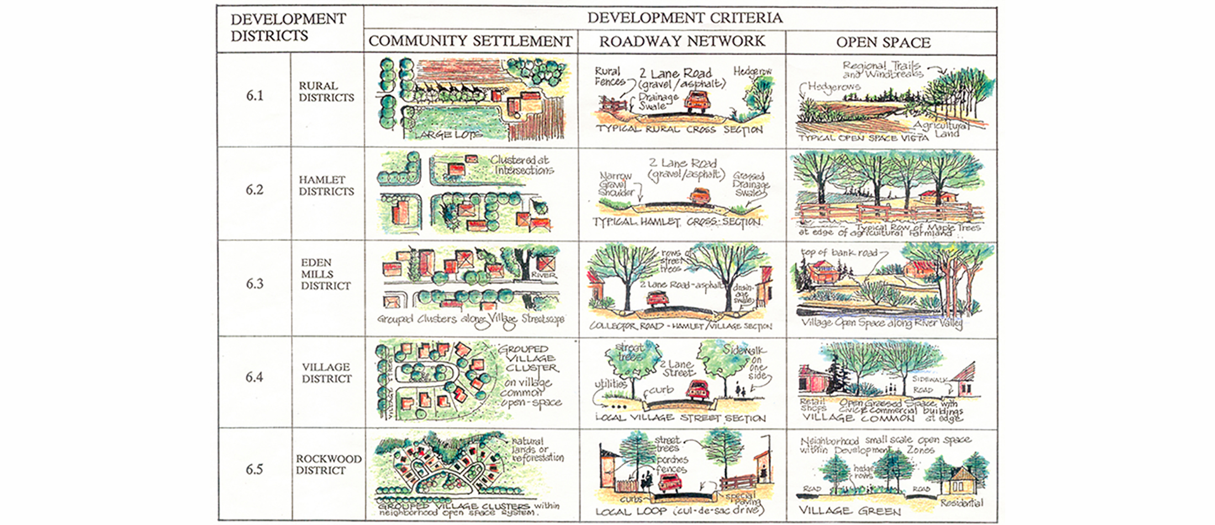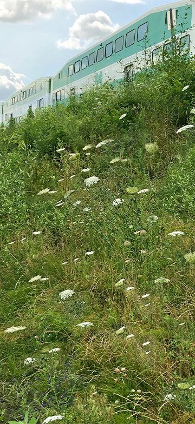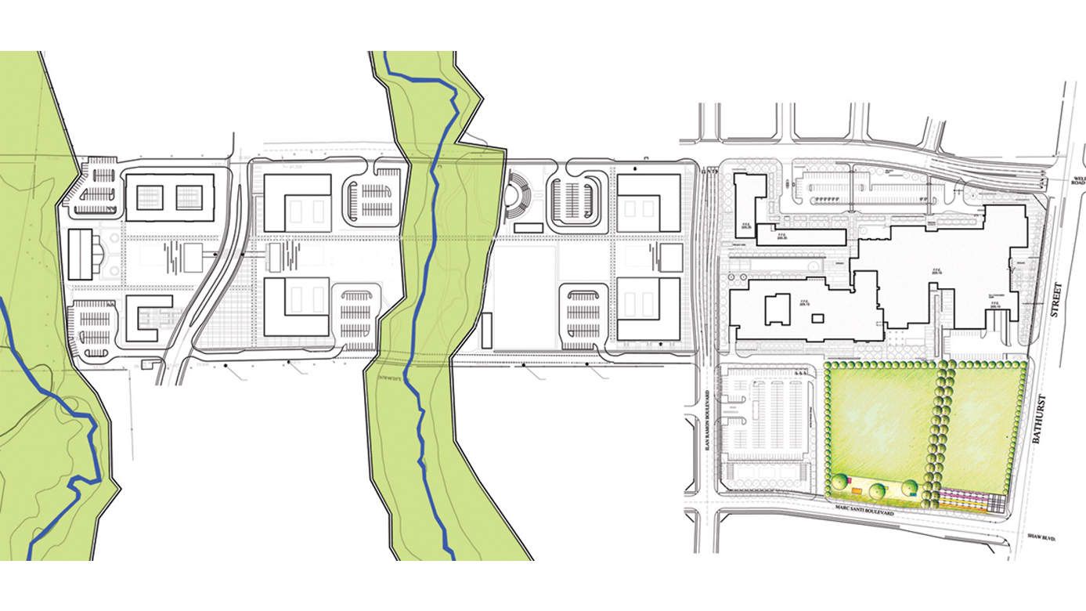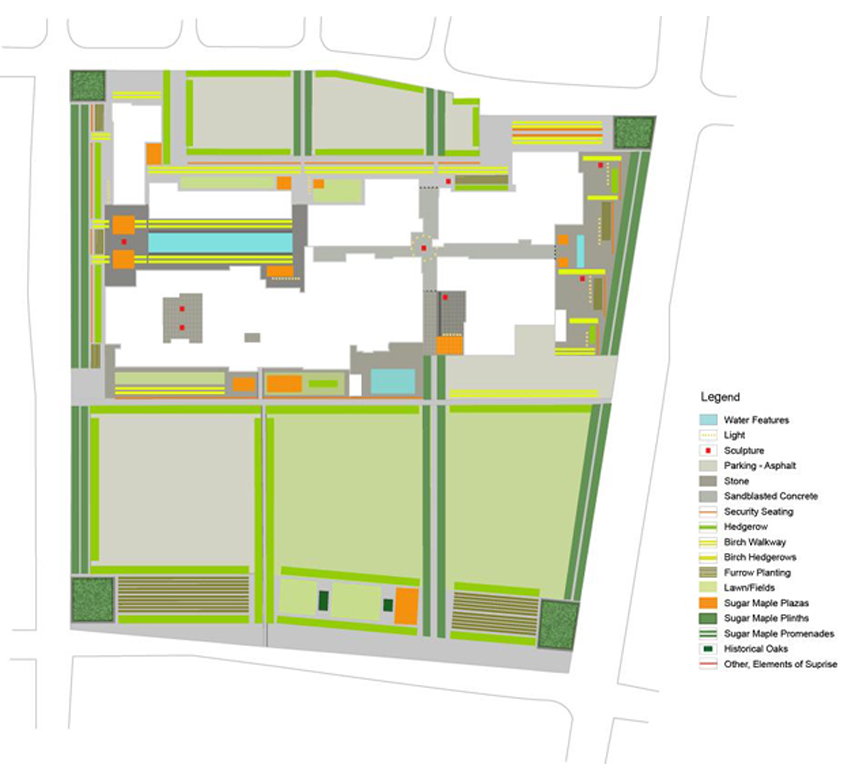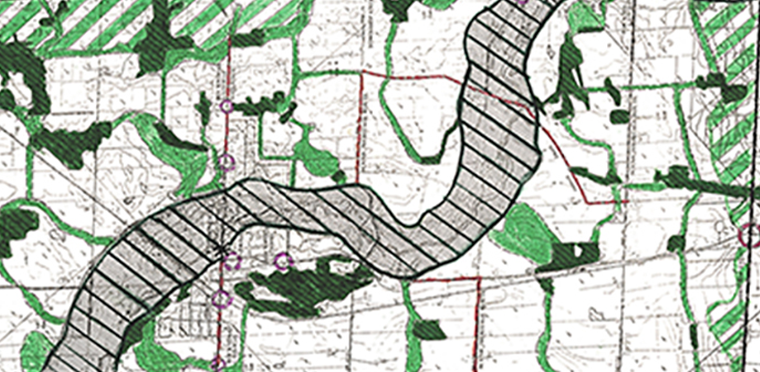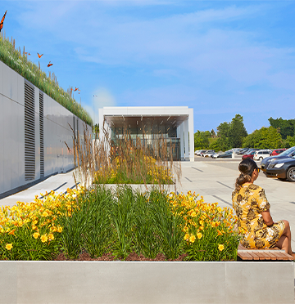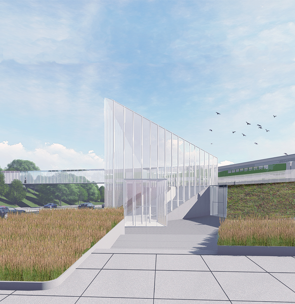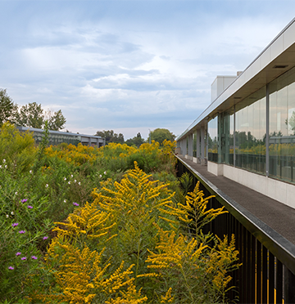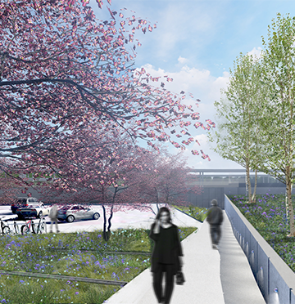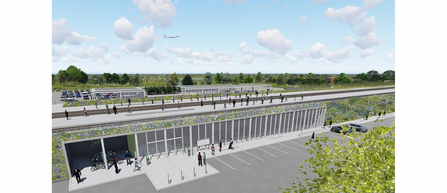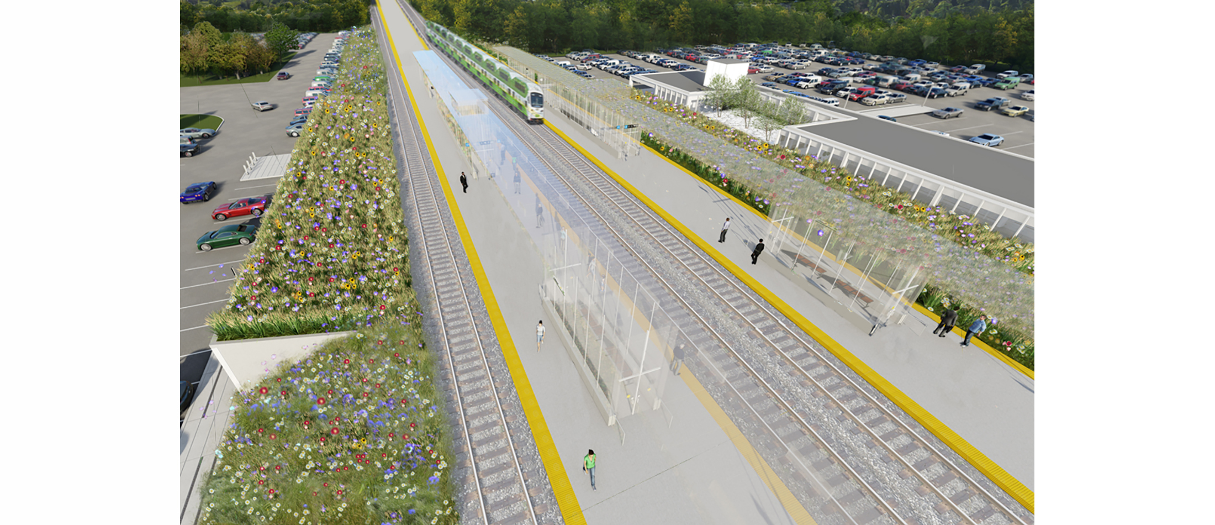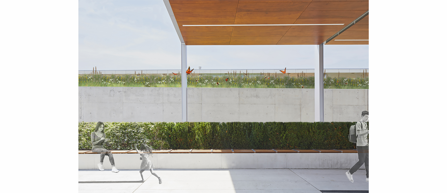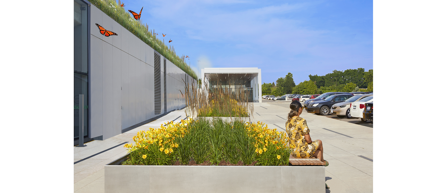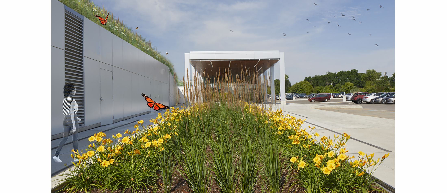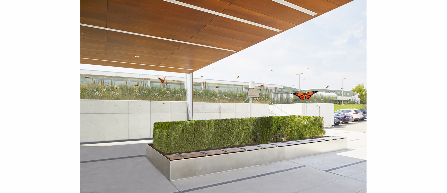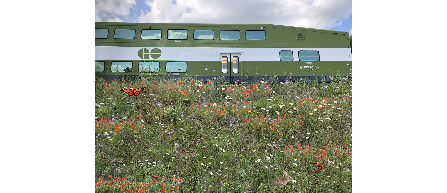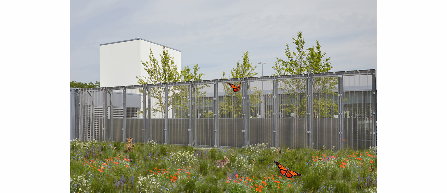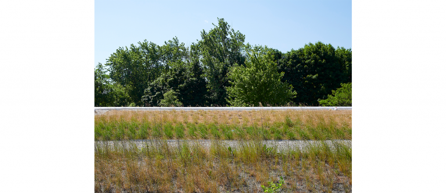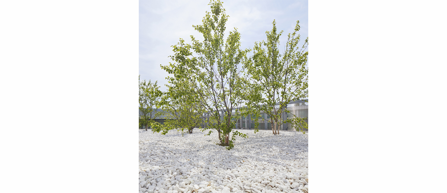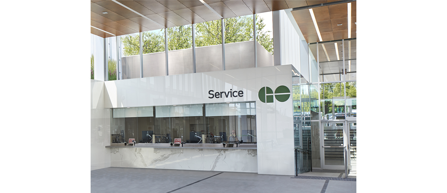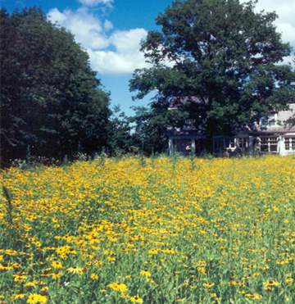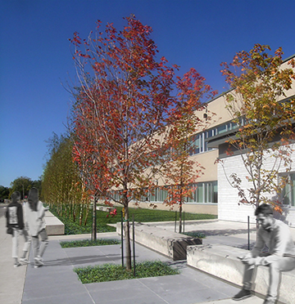+ Green Infrastructure + Urban Ecology
Guildwood GO Station
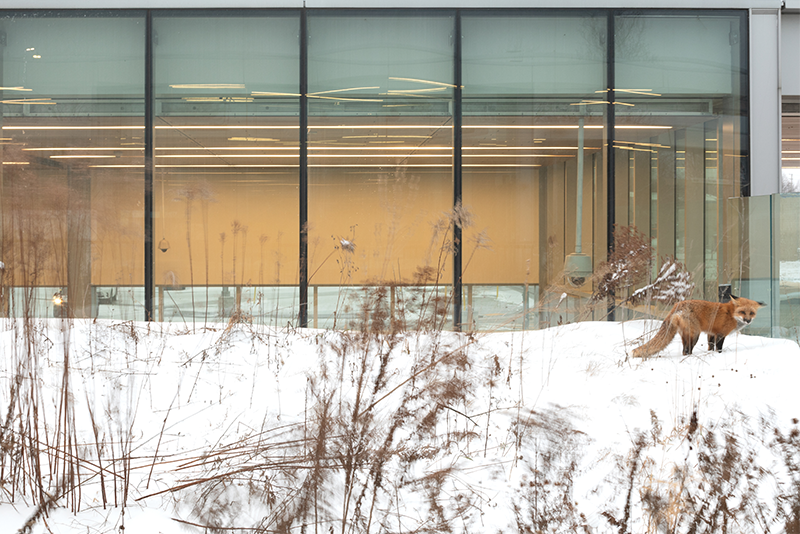
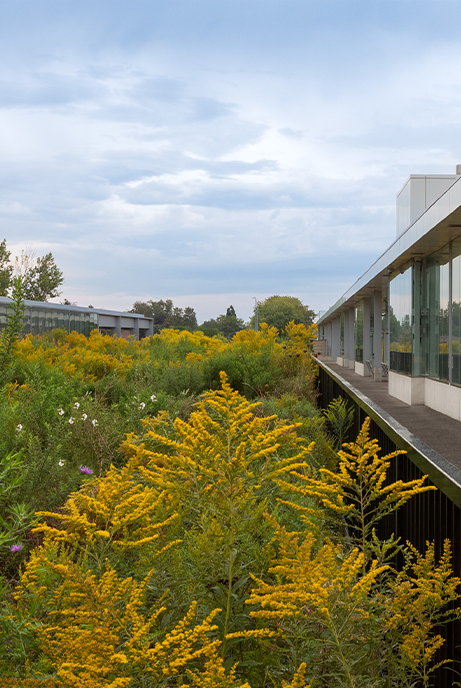
+ GREEN CORRIDOR
Elias + has worked on three separate GO Stations and each time the firm has taken a different approach to the design concept. It is based on the design principals that each project addresses design excellence, different site conditions, programmatic elements, client concerns and climate change. In addition, all materials are chosen for sustainability and resilience to salt and intensive pedestrian and vehicular use, with consideration for long term operating and maintenance costs. These principals answer in detail the following challenges. Can landscape, infrastructure and built form encourage the use of public transit in an automobile centric society? How do we interweave pedestrian, cycling, vehicular and rail modes of transportation to encourage this use?
Guildwood GO Station is a unique project in that it seamlessly integrates the new station building into the landscape through the use of green roofs and existing modulated topography. Green roofs and retaining walls emerging out of the landscaped grasses blend into the existing railway embankments and create a building that looks as though it has always belonged there. A rooftop courtyard, containing a birch grove can be seen from the tracks and inside the building. This visually strengthens the inside outside connection and further extends the topographic connection. It is as though nature and GO station blend effortlessly.
The arrival plaza includes a linear grid of black granite strip pavers that mirrors the grid of the station building, once again, enhancing the inside outside connection. Very large stainless steel planters incorporating ipe wood benches bring warmth and comfort to the entry plaza and create inviting places for commuters to sit while they wait for the trains. As a LEED driven design, these plants are salt tolerant, native, require minimum amount of water and maintenance, and provide seasonal interest.
A visually pleasing ornamental fence is designed to reflect the minimal contemporary architecture of the building and provide safety for the visitors. It extends throughout the site further connecting the building to the landscape.
An inviting and functional site is achieved through a strong collaborative team effort. Elias + worked closely with the architects and engineers. Collaborative attention was paid to the fine architectural detail of the planters, benches, steps and fences, while considering sensitive responses to the client concerns and pragmatic elements, as well as budget and maintenance issues.
Award – Green Roof and Wall Award of Excellence – Special Recognition (2023)
Award – Architizer A+Awards – Architecture +Landscape (2023)
Award – Ontario Concrete Award (2019)
Award – Infrastructure Award Best of Year for Innovation and Excellence (2019)
Award – Toronto Urban Design Award (2021)
+ Green Infrastructure + Urban Ecology
Eramosa Township
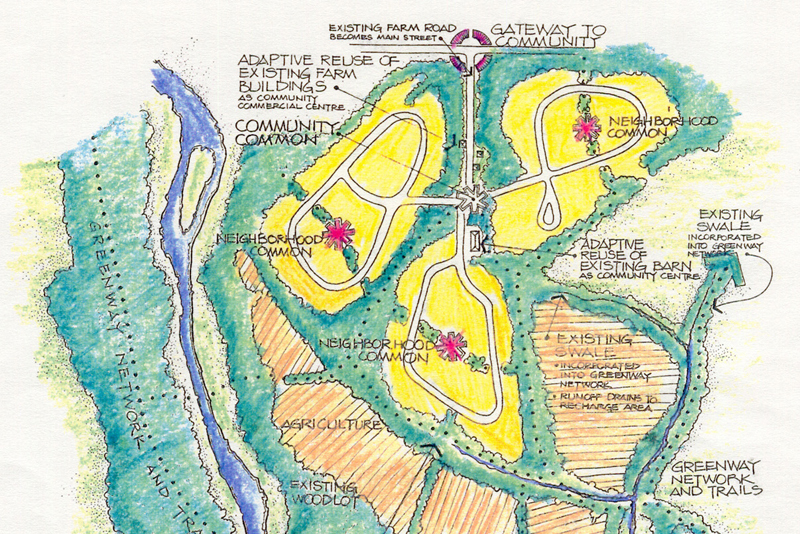
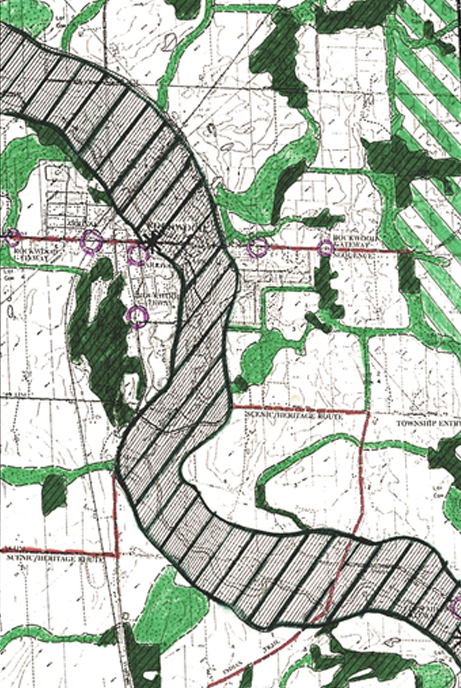
+ ECOSYSTEM TOWNSHIP PLAN
This regional planning strategy for the township of Eramosa facilitates sustainable development by minimizing impact on riparian corridors and maintaining an interconnected network of forested areas.
+ Green Infrastructure + Urban Ecology
Joseph and Wolf Lebovic Community Campus
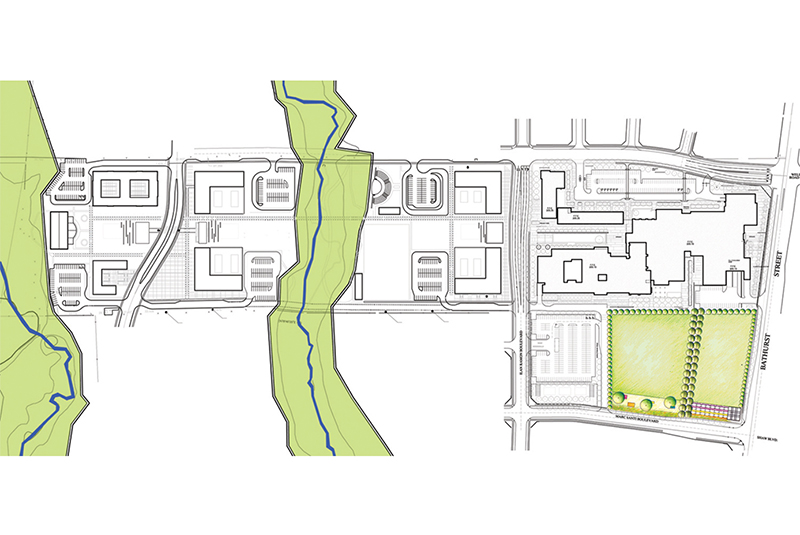

+ MASTERPLAN
The masterplan for this 80-hectare site was developed as the first phase in the staged development of a large Jewish community campus. The plan includes several schools, senior centers, and synagogues, all situated near the sensitive Oak Ridges Moraine. Urban design elements are used to create a sense of INDEGINOUS PLACEKEEPING through the fusion of typologies that represent the regional history of human settlement. The AGRIGCULTURAL GRID AND LINEAR HEDGEROWS are incorporated as spatial organization devices. The planting strategy reflects multiple land uses over time: wind-protective hedgerows of lilac, poplar aspen, and red maple represent the agricultural use of the early pioneers. Bosques of sugar maple represent the traditional maple syrup harvesting of the Mississauga tribe.
The design principles of the masterplan are carried through in the plan of the TanenbaumCHAT Kimel Education Centre. Sugar maple bosques mark the entry to the building, and hedgerows of trembling aspen and birches reinforce the linearity of seating benches where children can sit while waiting for their parents to pick them up. These benches also act as security devices.
+ Green Infrastructure + Urban Ecology
Eramosa Township


+ ECOSYSTEM TOWNSHIP PLAN
This regional planning strategy for the township of Eramosa facilitates sustainable development by minimizing impact on riparian corridors and maintaining an interconnected network of forested areas.
+ Green Infrastructure + Urban Ecology
TanenbaumCHAT Kimel Education Centre
+ THE CHALLENGES
+ Green Infrastructure + Urban Ecology
Foxley Green
+
+ Green Infrastructure + Urban Ecology
Guildwood GO Station


+ GREEN CORRIDOR
The Site
Guildwood GO Station, located in Toronto, Canada, intertwines with the city’s ravine system. It is an innovative project, the first station to integrate green roofs with architecture and ravine ecosystems. Our team used an urban ecology approach as an intervention on the embankment slopes, green roofs, and roof courtyard.
Urban Ecology
Ecological succession is a biotic self-generating ecosystem that evolves from meadow to deciduous climax forest over a hundred-year period.
Concept
Embracing architecture and ecological succession enabled us to envision the landscape as a BRIDGE for human and non-human community movement and a GREEN OASIS amid an industrial corridor.
Track embankments create a linear topography echoed in the architecture. The geometry and materiality are repeated in the landscape through linear hedges, grasses, 18-meter-long stainless steel and Ipe wood seating planters. Granite strips embedded in the concrete plaza continue the lighting/flooring pattern of the interior and canopy. The green roofs and roof courtyard integrate vertically with the architecture.
The Experience
Inside views to the green roofs and roof courtyard at every point of commuter movement further establish an architectural connection with the landscape. Upon exiting the tunnels, commuters are greeted with panoramic views of borrowed landscapes merging into the roof meadows and slopes on both north and south platforms. The landscape atmospherically changes each season, from spring’s vibrant green to the warm colours of summer and fall to the whites of winter.
Ecological succession, a design intervention, has the potential to influence related design disciplines and engage the public. At Guildwood GO Station, with its unique mix of inviting architecture, ecological succession and traditional landscape aesthetics, commuters can once again engage with nature.
Award – Green Roof and Wall Award of Excellence – Special Recognition (2023)
Award – Architizer A+Awards – Architecture +Landscape (2023)
Award – Ontario Concrete Award (2019)
Award – Infrastructure Award Best of Year for Innovation and Excellence (2019)
Award – Toronto Urban Design Award (2021)

