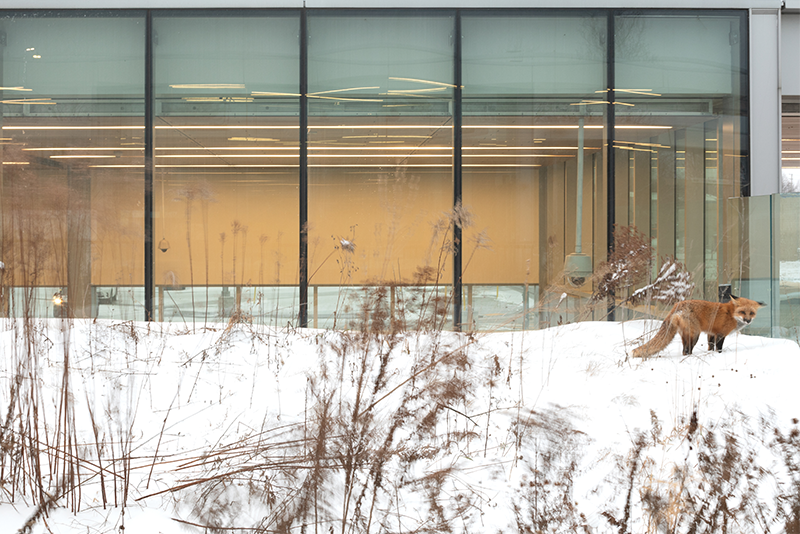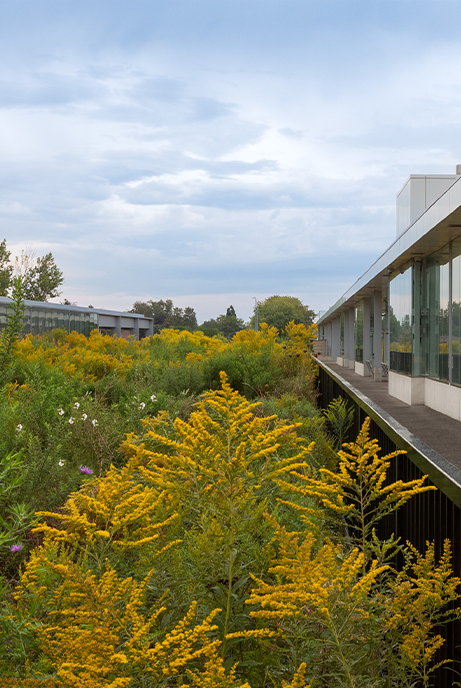

Elias + has worked on three separate GO Stations and each time the firm has taken a different approach to the design concept. It is based on the design principals that each project addresses design excellence, different site conditions, programmatic elements, client concerns and climate change. In addition, all materials are chosen for sustainability and resilience to salt and intensive pedestrian and vehicular use, with consideration for long term operating and maintenance costs. These principals answer in detail the following challenges. Can landscape, infrastructure and built form encourage the use of public transit in an automobile centric society? How do we interweave pedestrian, cycling, vehicular and rail modes of transportation to encourage this use?
Guildwood GO Station is a unique project in that it seamlessly integrates the new station building into the landscape through the use of green roofs and existing modulated topography. Green roofs and retaining walls emerging out of the landscaped grasses blend into the existing railway embankments and create a building that looks as though it has always belonged there. A rooftop courtyard, containing a birch grove can be seen from the tracks and inside the building. This visually strengthens the inside outside connection and further extends the topographic connection. It is as though nature and GO station blend effortlessly.
The arrival plaza includes a linear grid of black granite strip pavers that mirrors the grid of the station building, once again, enhancing the inside outside connection. Very large stainless steel planters incorporating ipe wood benches bring warmth and comfort to the entry plaza and create inviting places for commuters to sit while they wait for the trains. As a LEED driven design, these plants are salt tolerant, native, require minimum amount of water and maintenance, and provide seasonal interest.
A visually pleasing ornamental fence is designed to reflect the minimal contemporary architecture of the building and provide safety for the visitors. It extends throughout the site further connecting the building to the landscape.
An inviting and functional site is achieved through a strong collaborative team effort. Elias + worked closely with the architects and engineers. Collaborative attention was paid to the fine architectural detail of the planters, benches, steps and fences, while considering sensitive responses to the client concerns and pragmatic elements, as well as budget and maintenance issues.
Award – Green Roof and Wall Award of Excellence – Special Recognition (2023)
Award – Architizer A+Awards – Architecture +Landscape (2023)
Award – Ontario Concrete Award (2019)
Award – Infrastructure Award Best of Year for Innovation and Excellence (2019)
Award – Toronto Urban Design Award (2021)