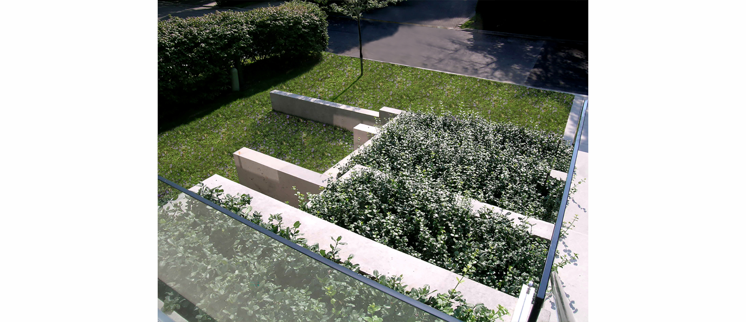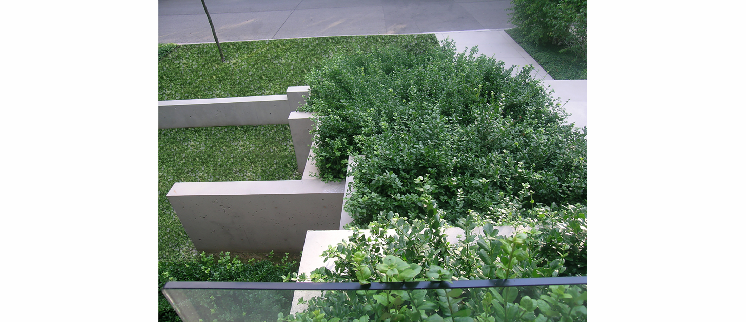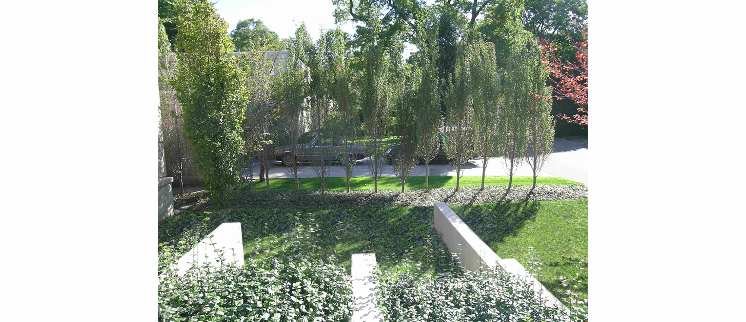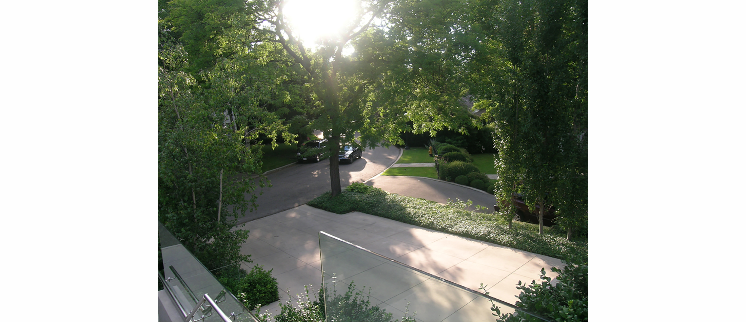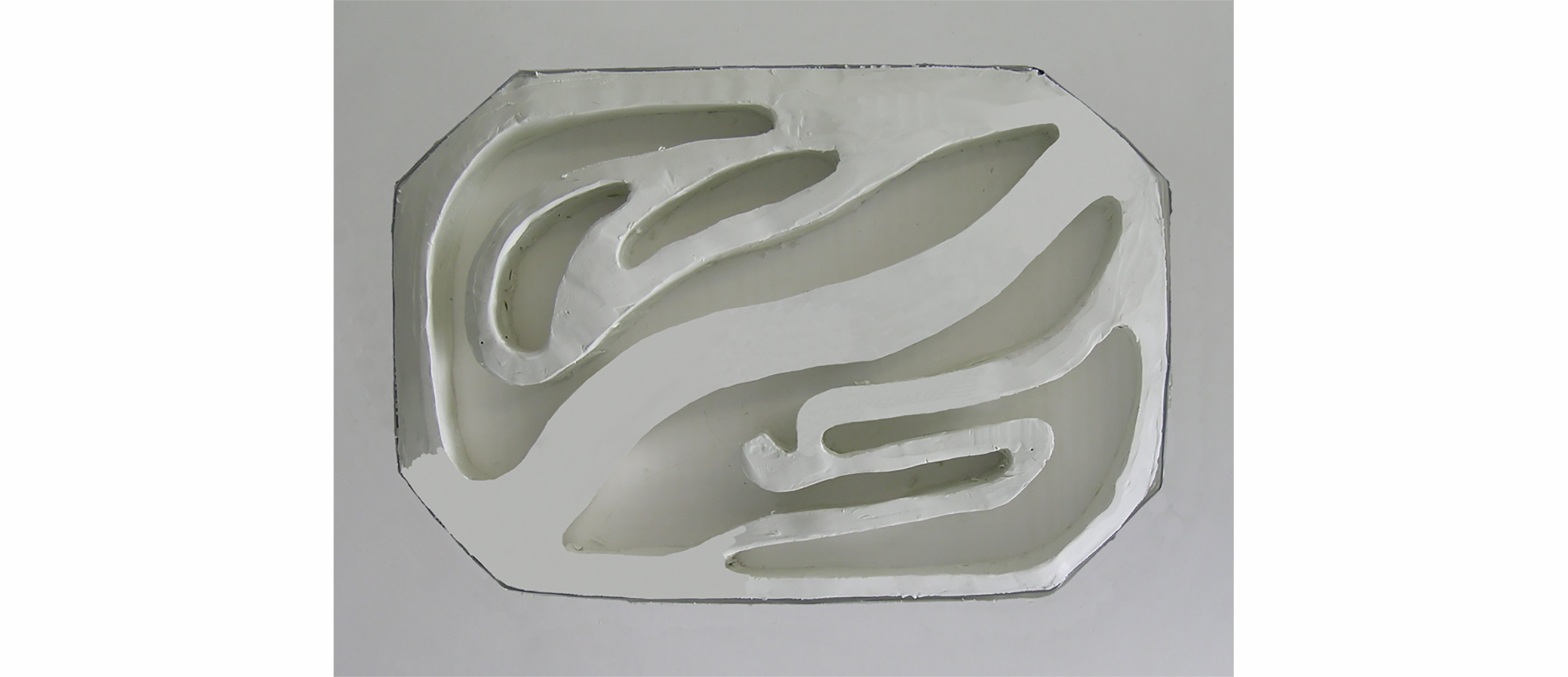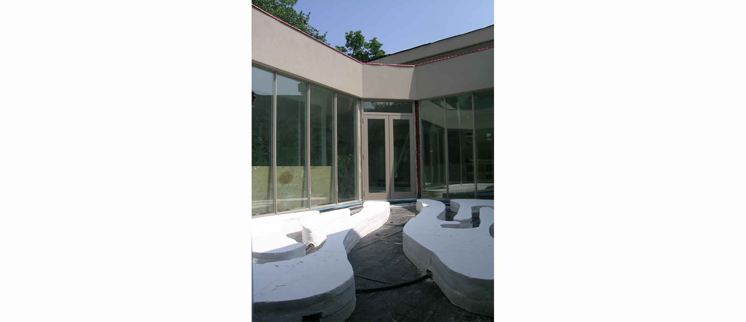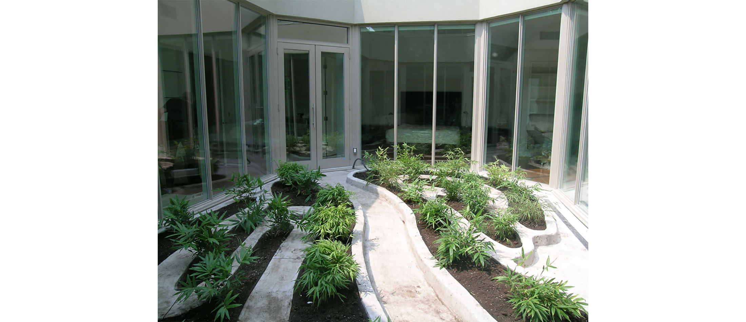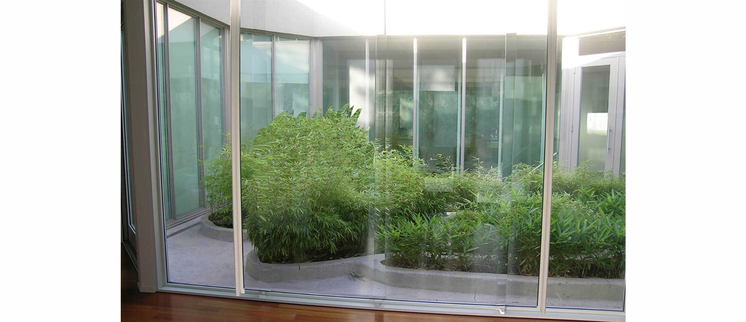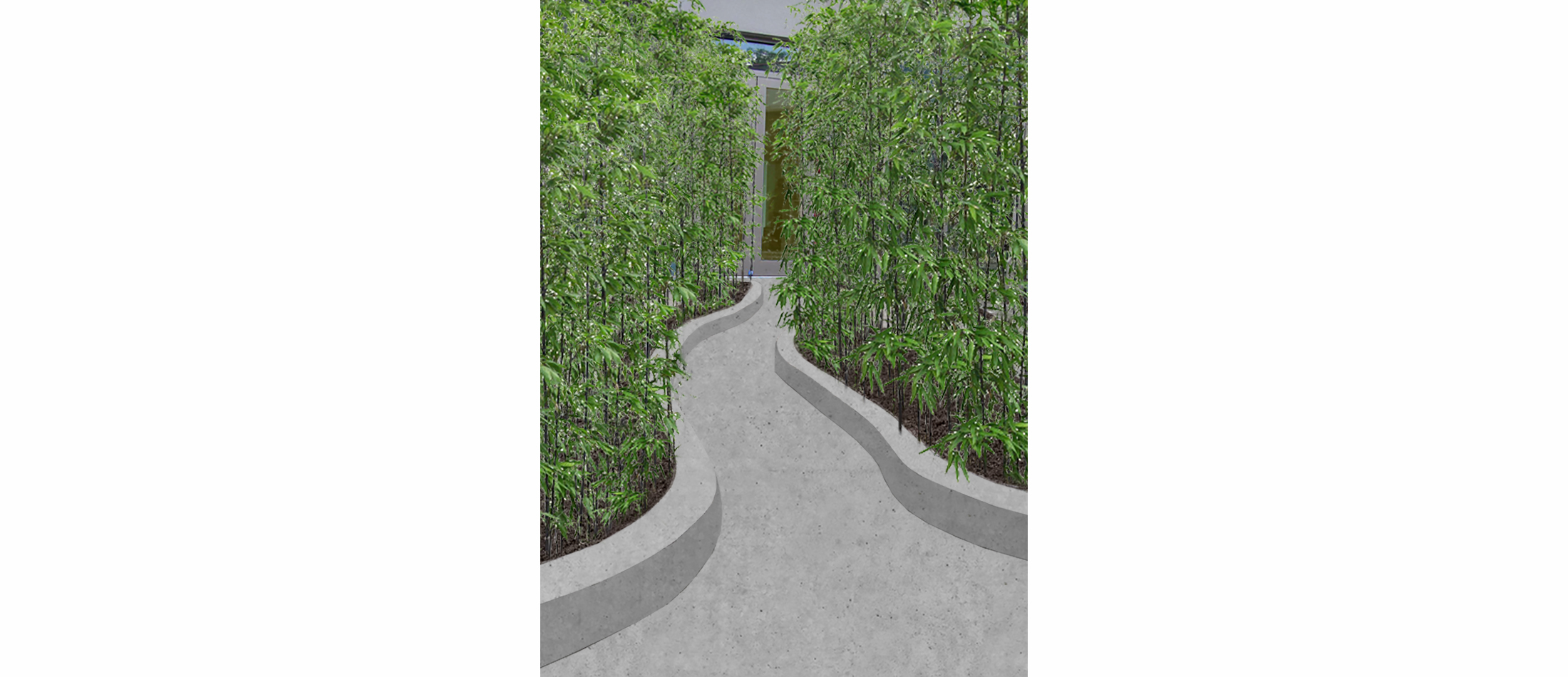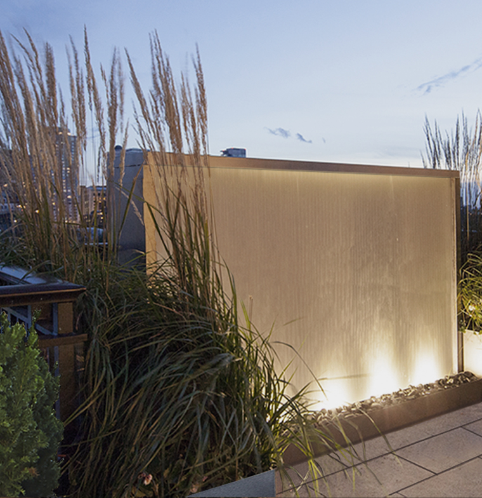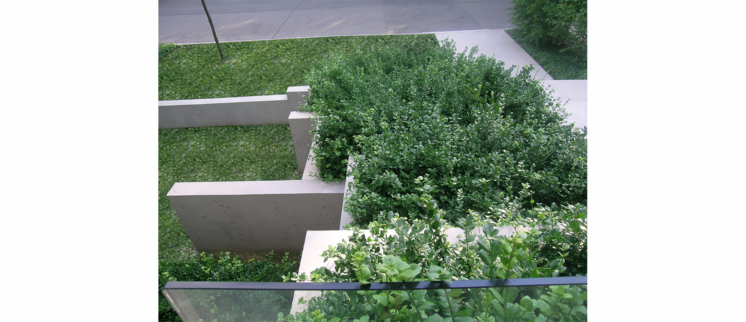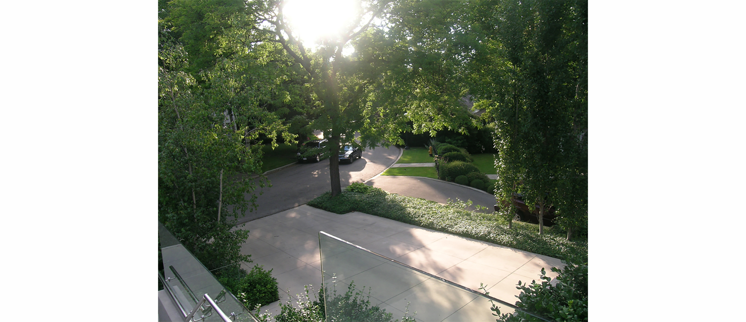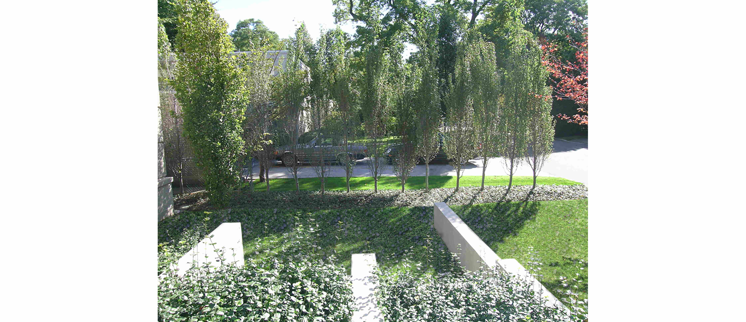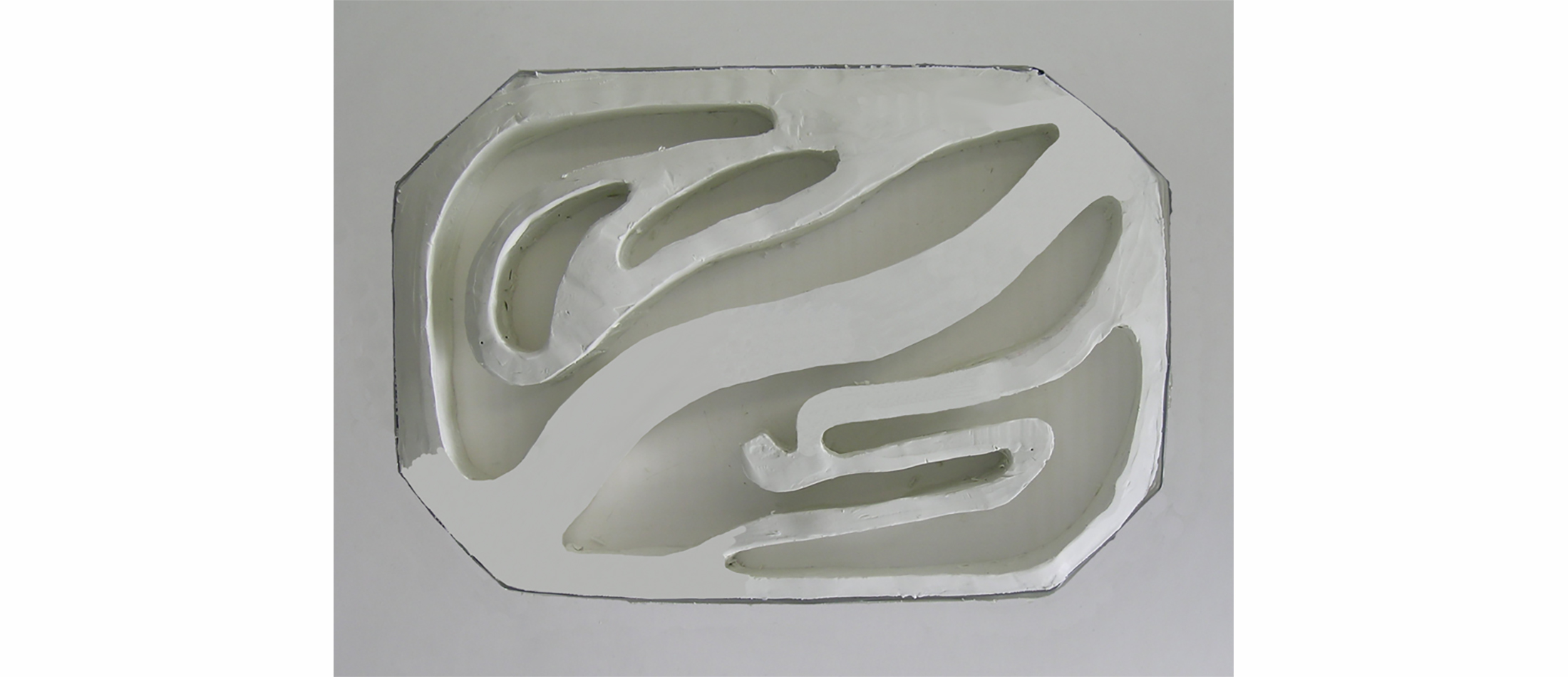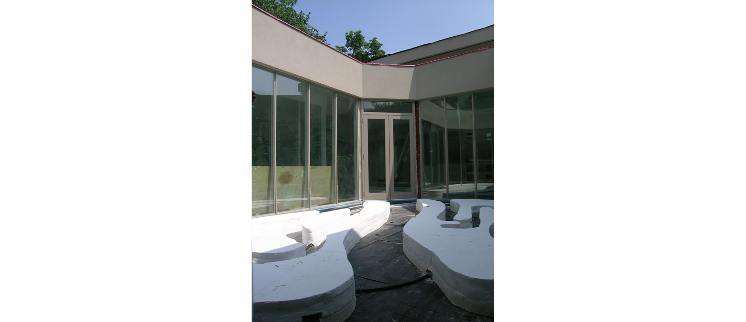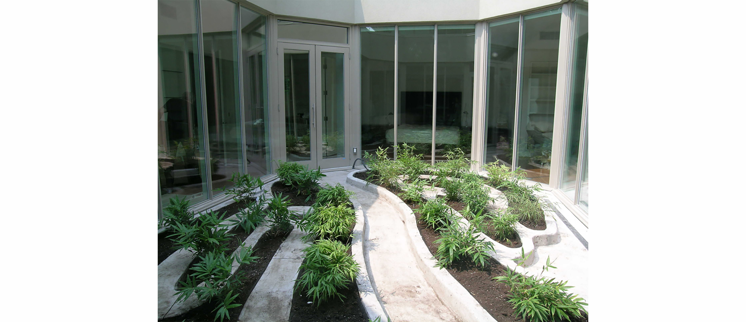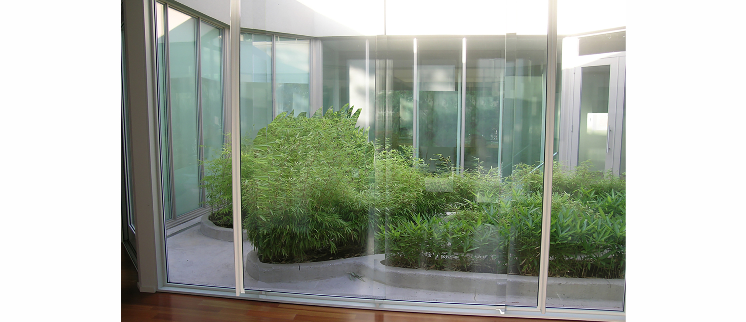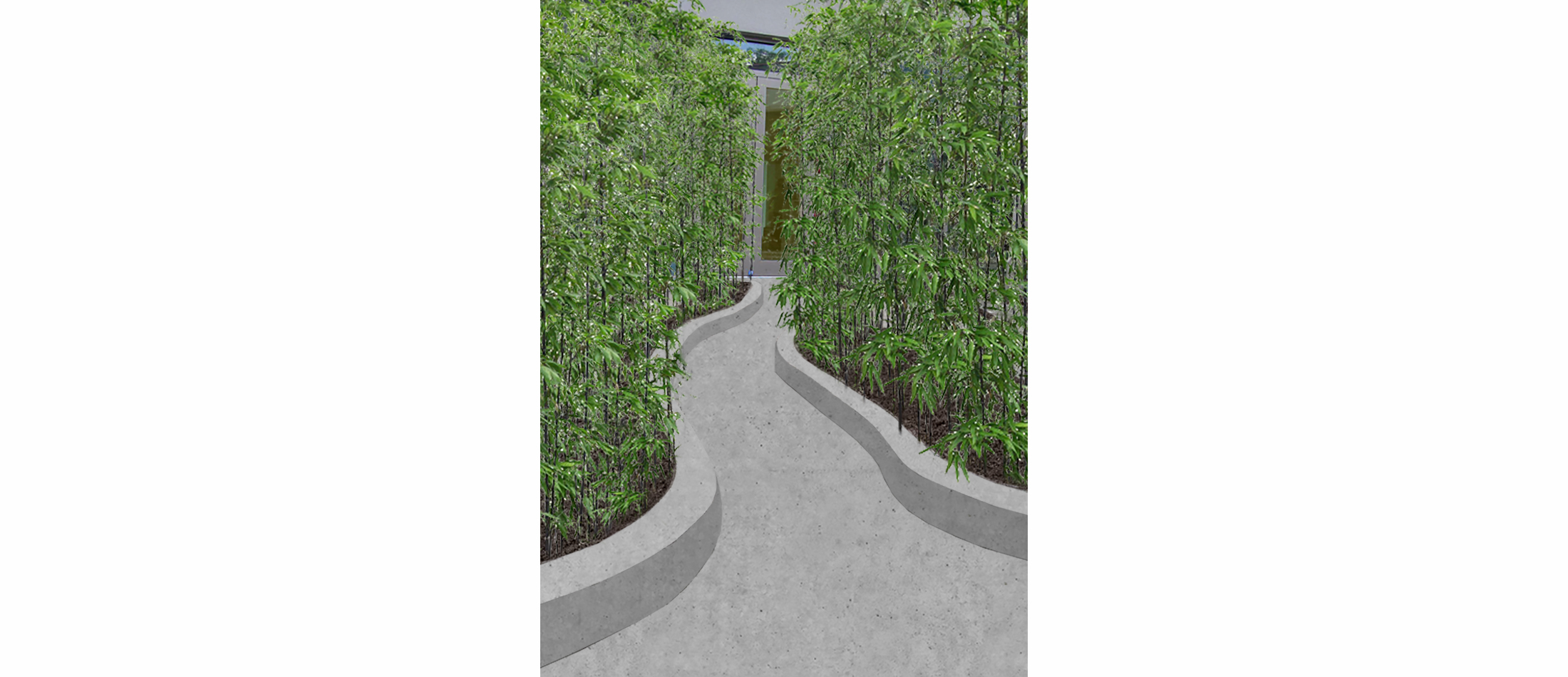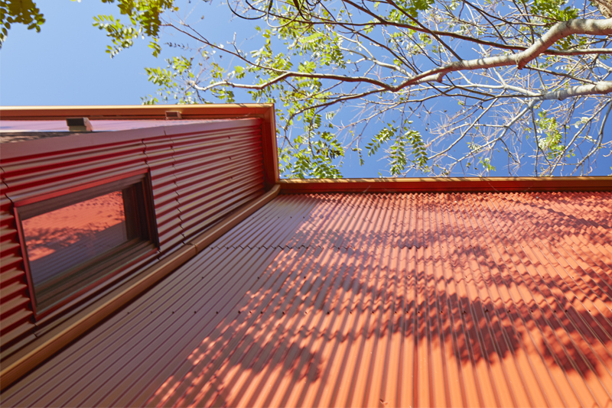+ Residential
House as a Garden
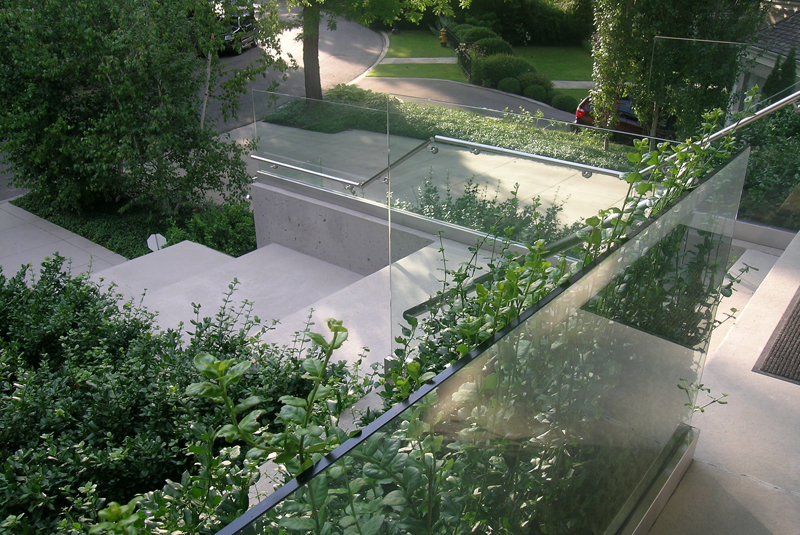
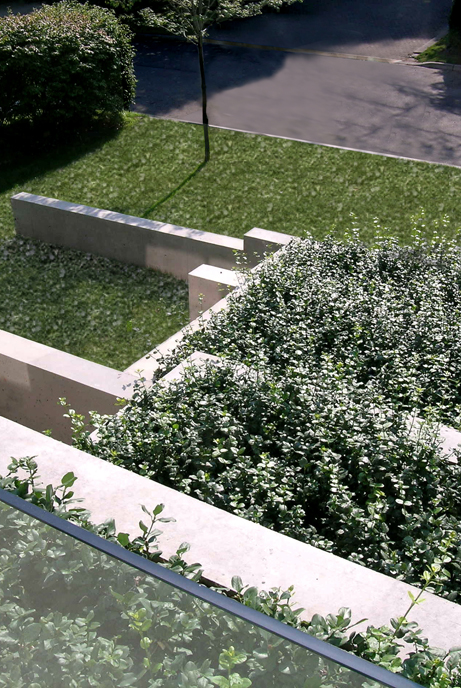
+ BAMBOO COURTYARD TERRACES
The clients were Inuit and contemporary art collectors. This became the inspiration for the design concept.
The front entrance to the house was situated at a high point and the resulting height seemed imposing as opposed to welcoming. In an effort to gently transition the house down to the landscape, concrete terraces inspired by Donald Judd’s minimalist sculpture, were designed to link up with the existing steps.
The plantings were chosen to emphasize the horizontal transition as a contrast to the height of the front door.
Birch clumps and a hedgerow of poplars reinforce the verticality so that the two planes (vertical and horizontal) create architectural balance and soften the stark texture of the concrete. The final result is a more welcoming sculptural entry.
A central bamboo courtyard floods the interior with light and intertwines the outside and inside.
- Related Projects
+ Project Details
House as a Garden
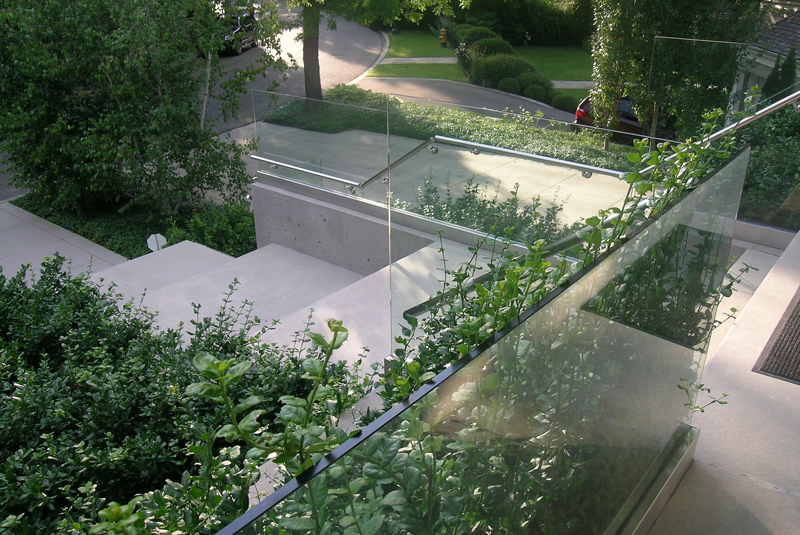
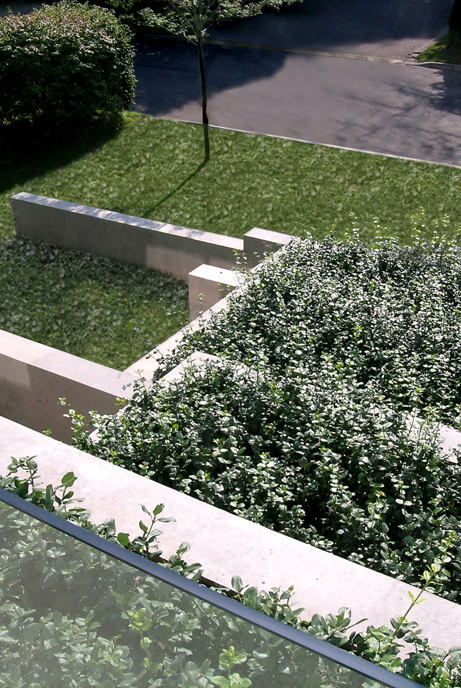
+ GARDEN TERRACES AND BAMBOO COURTYARD
The clients were Inuit and contemporary art collectors. This became the inspiration for the design concept.
The front entrance to the house was situated at a high point and the resulting height seemed imposing as opposed to welcoming. In an effort to gently transition the house down to the landscape, concrete terraces inspired by Donald Judd’s minimalist sculpture, were designed to link up with the existing steps.
The plantings were chosen to emphasize the horizontal transition as a contrast to the height of the front door.
Birch clumps and a hedgerow of poplars reinforce the verticality so that the two planes (vertical and horizontal) create architectural balance and soften the stark texture of the concrete. The final result is a more welcoming sculptural entry.
A central bamboo courtyard floods the interior with light and intertwines the outside and inside.

