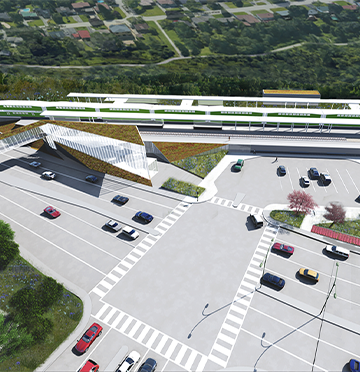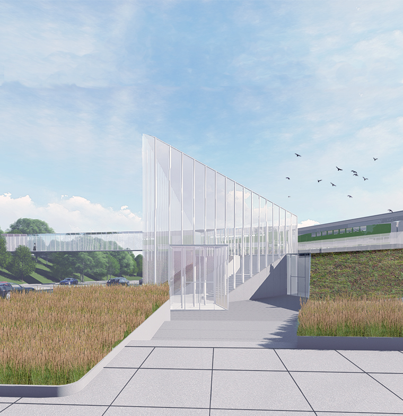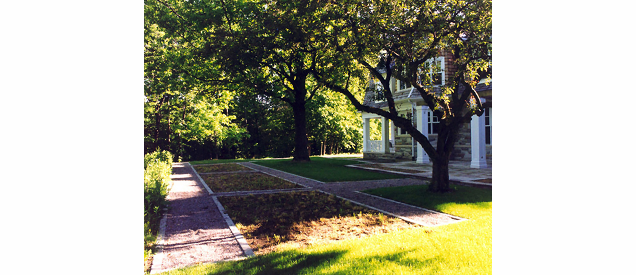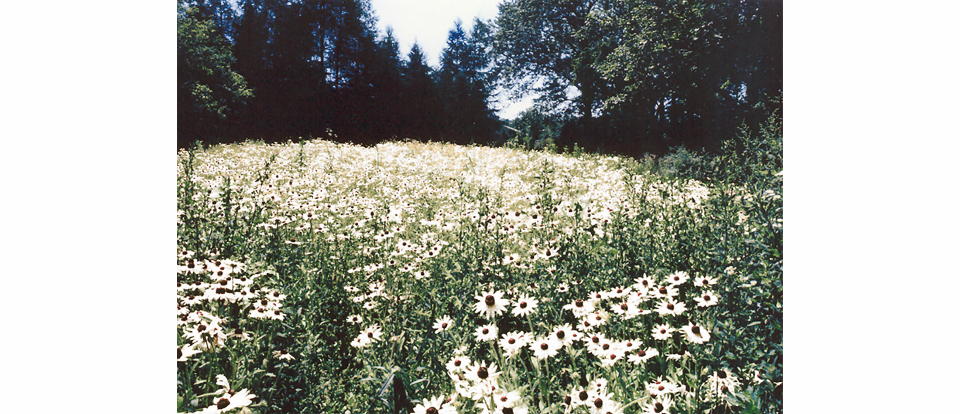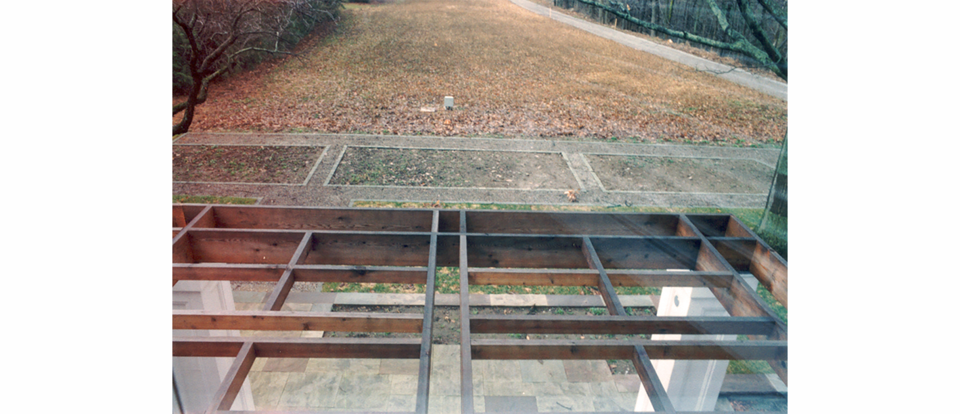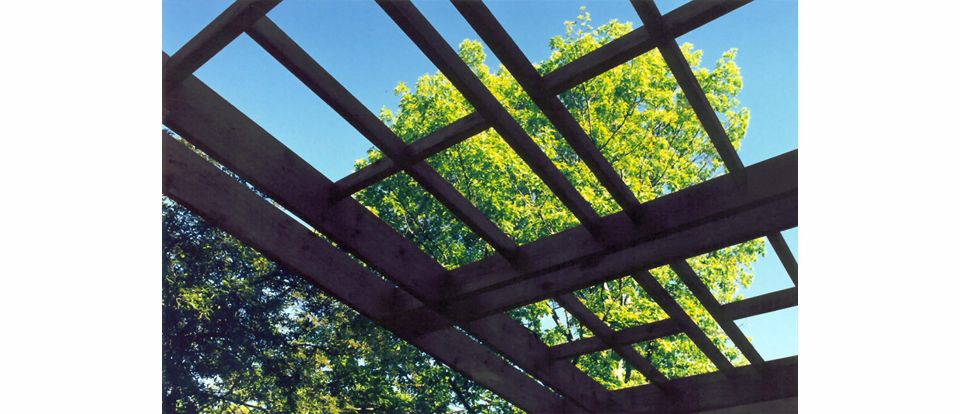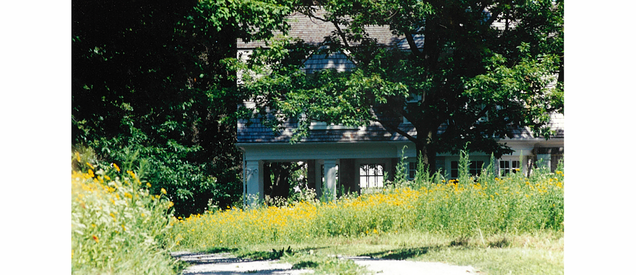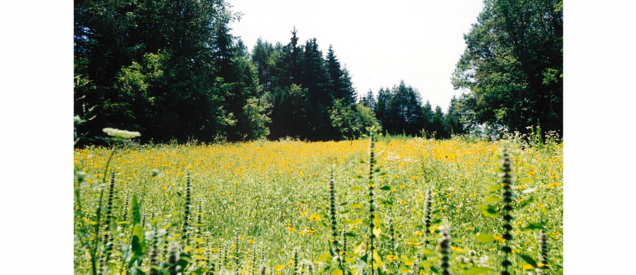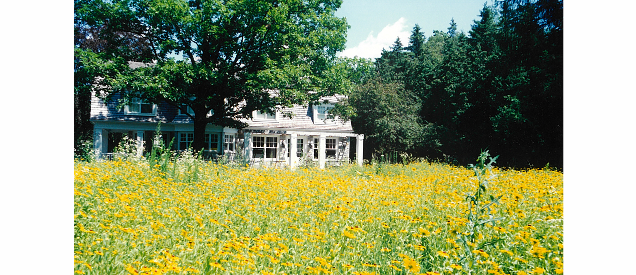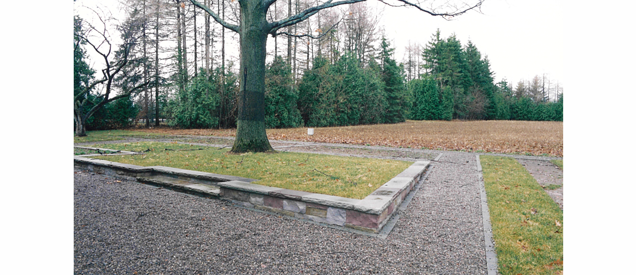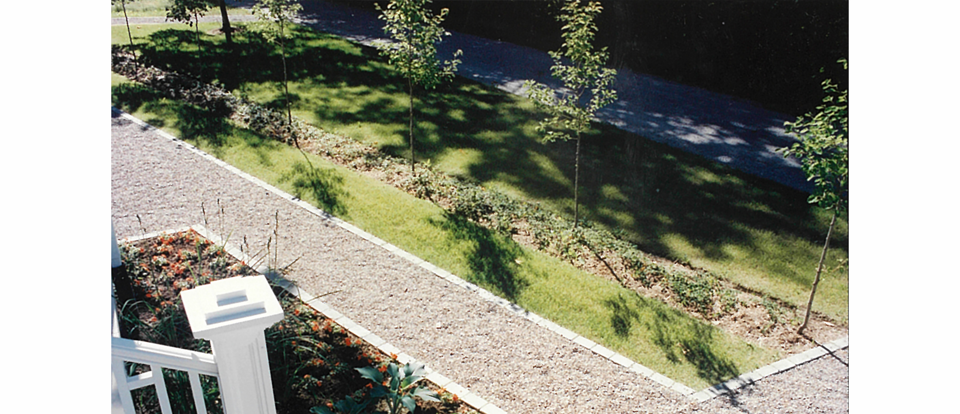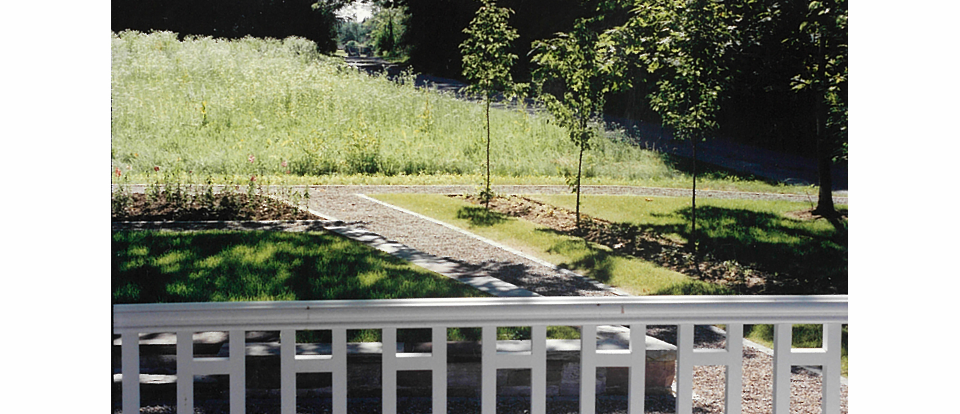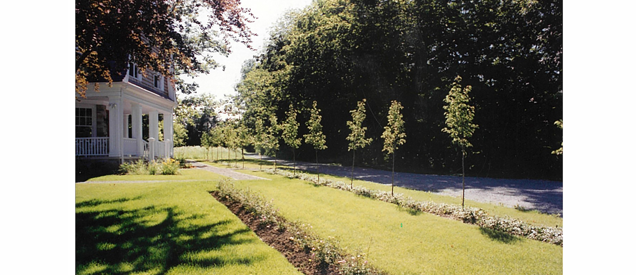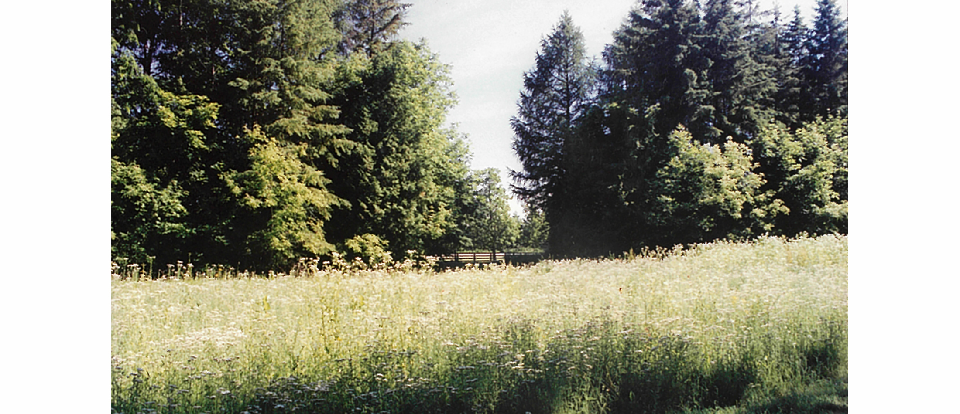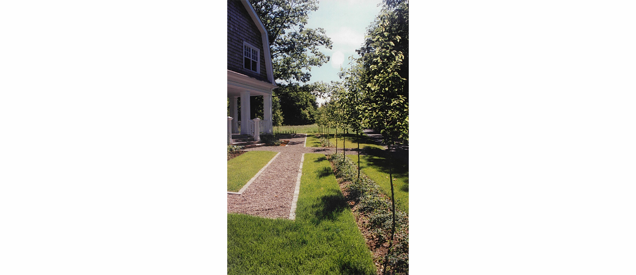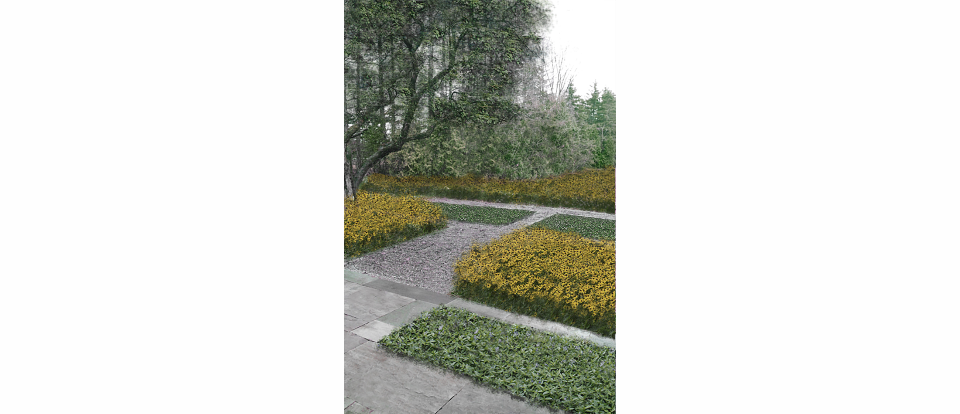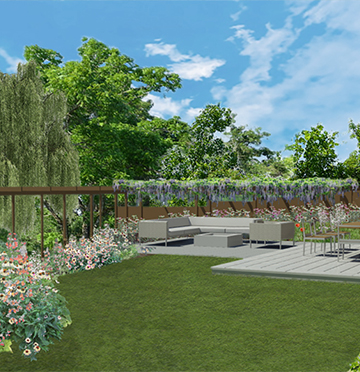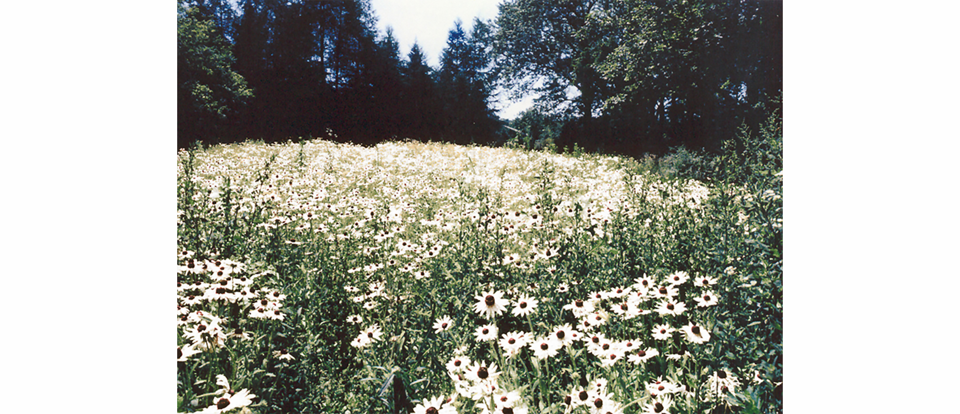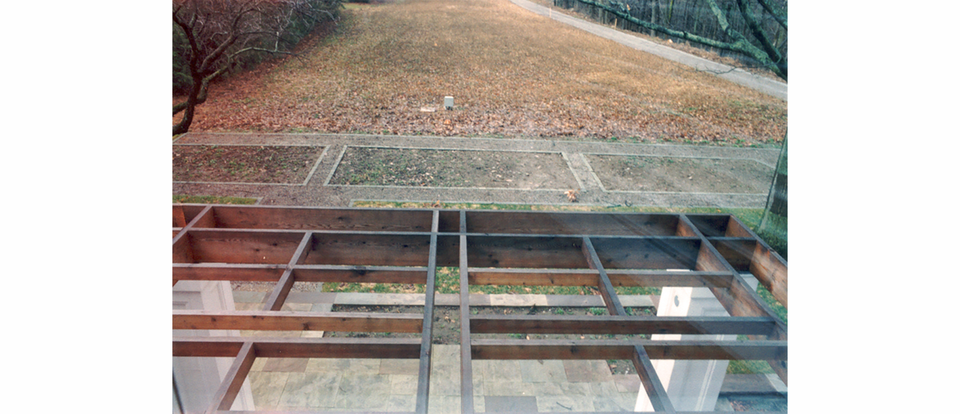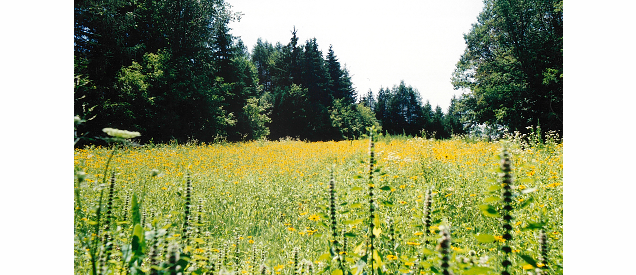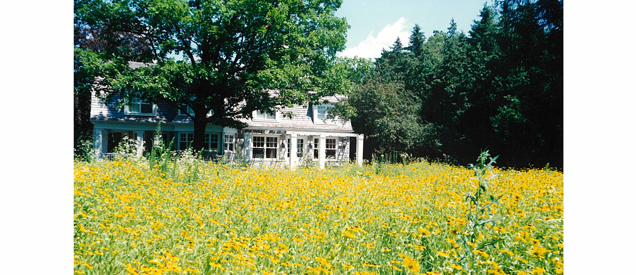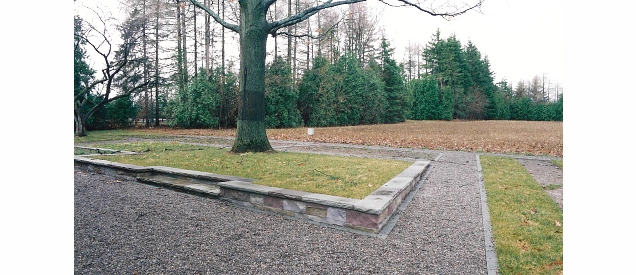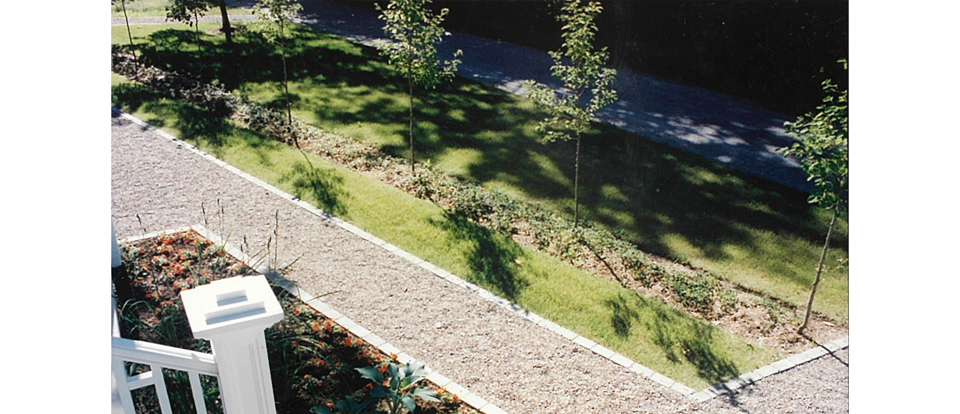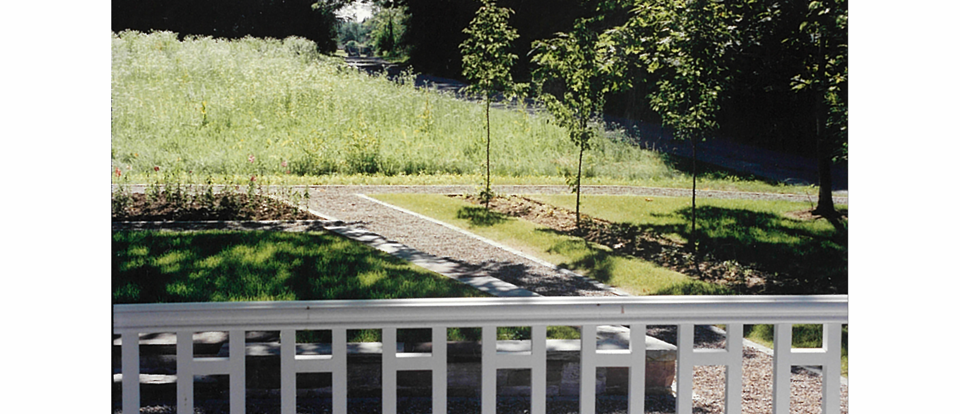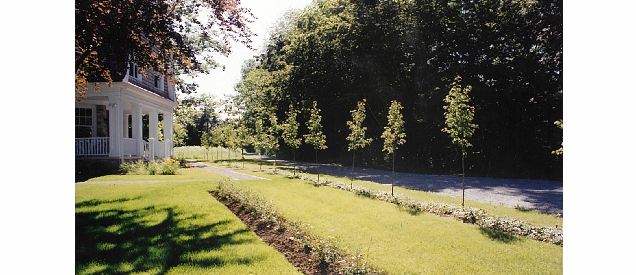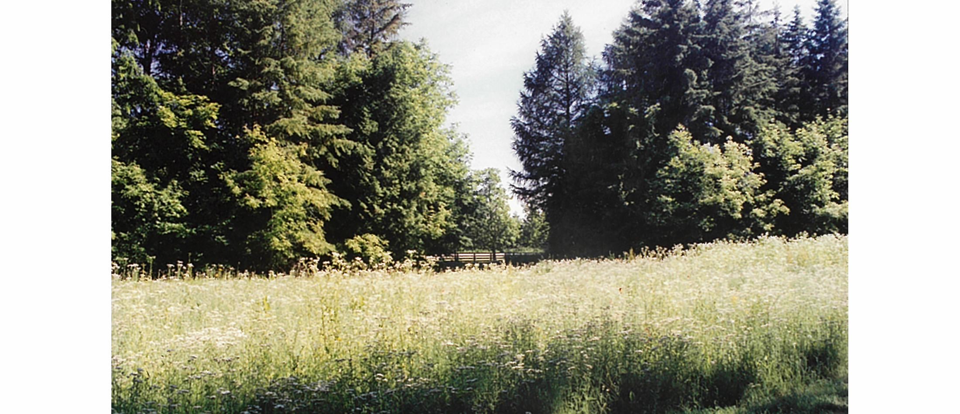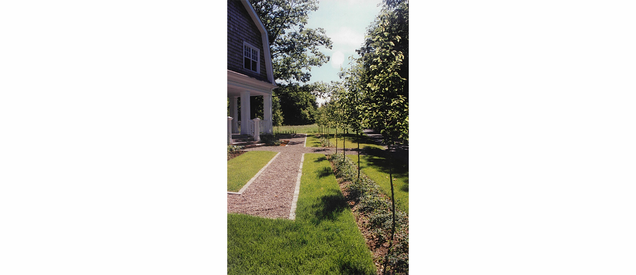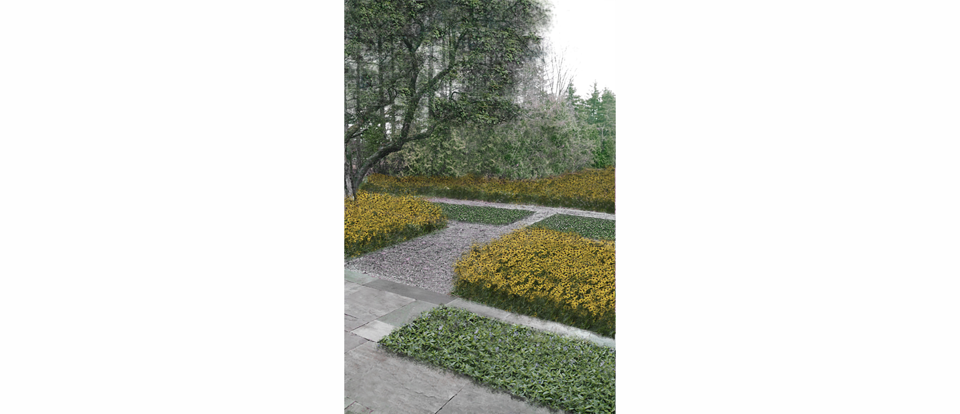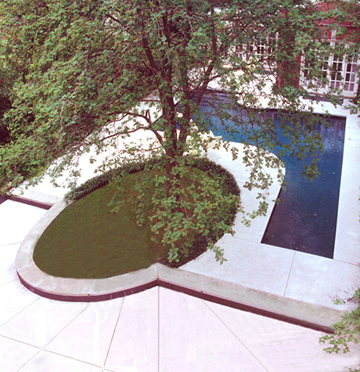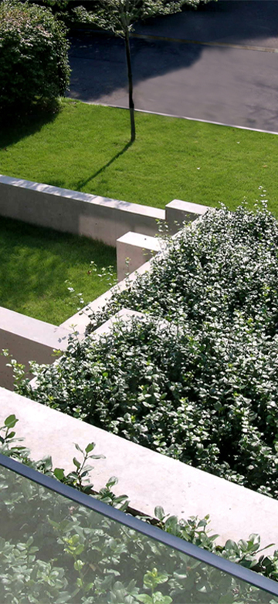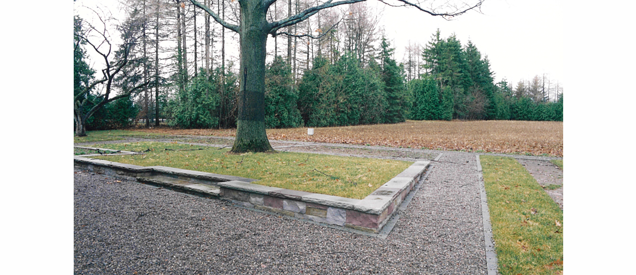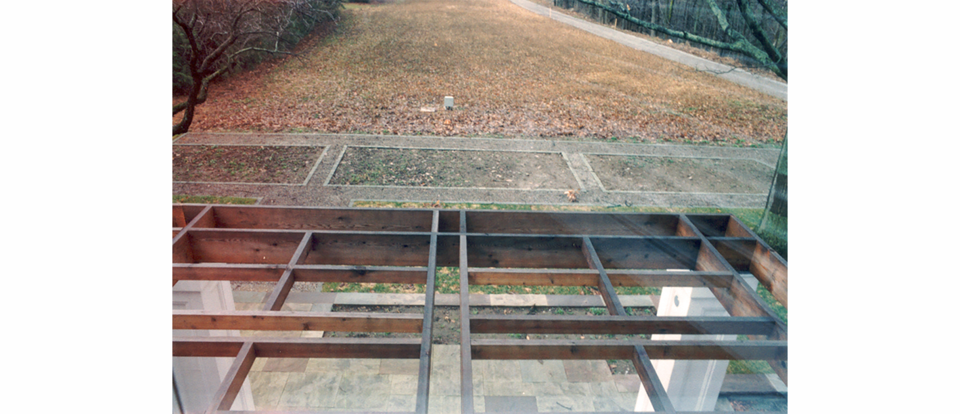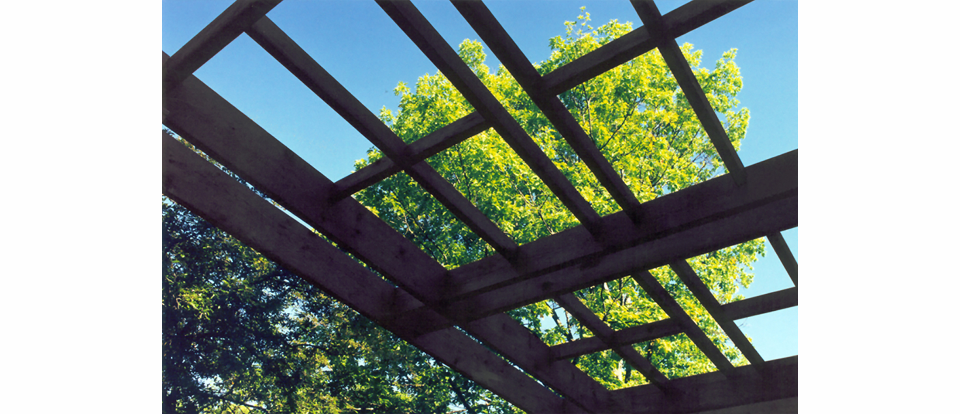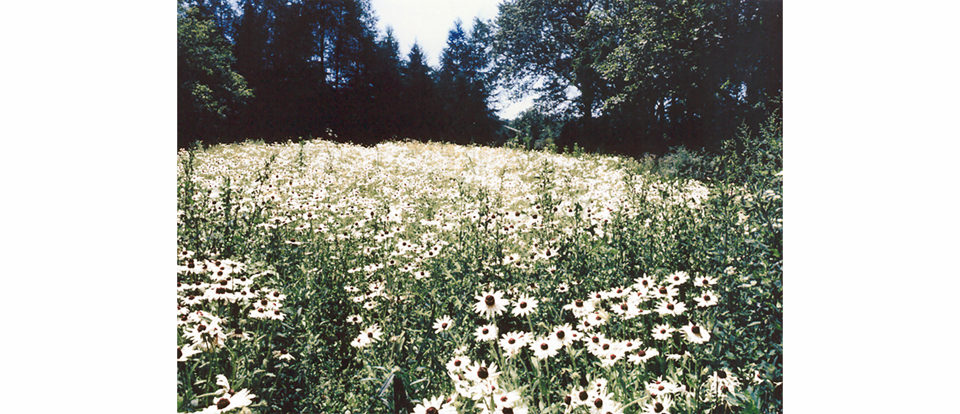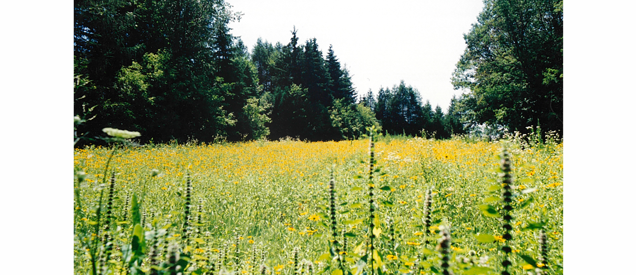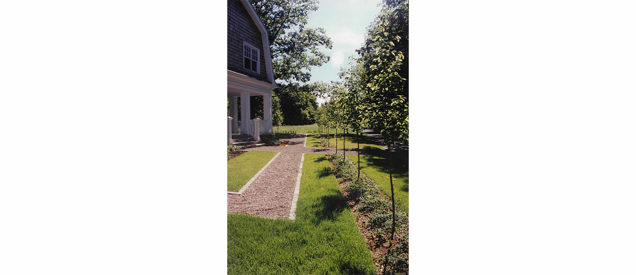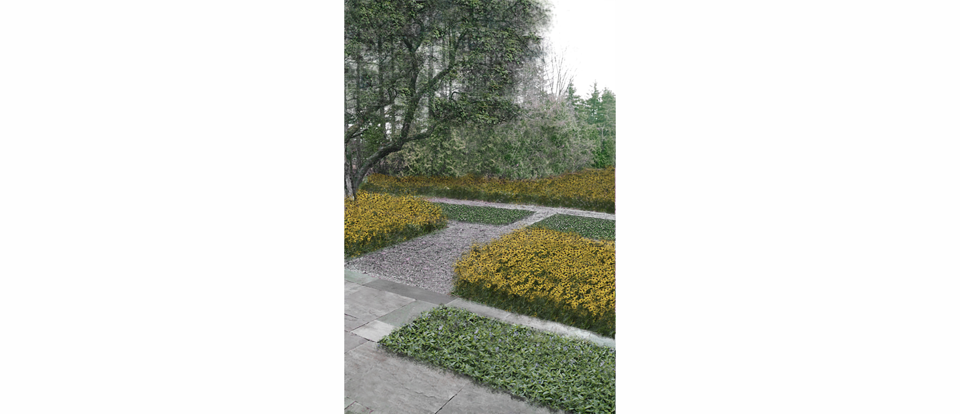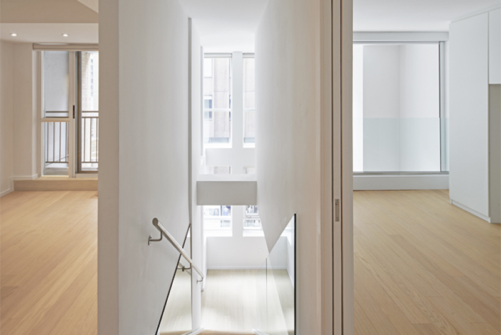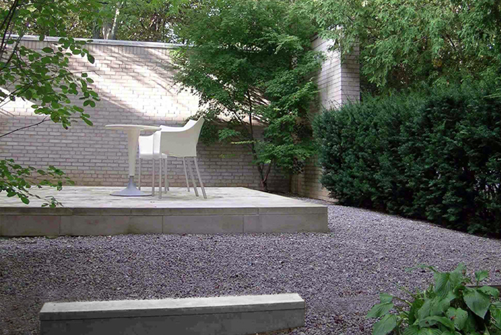+ Green Infrastructure + Urban Ecology
Foxley Green
+
+ Residential
Foxley Green
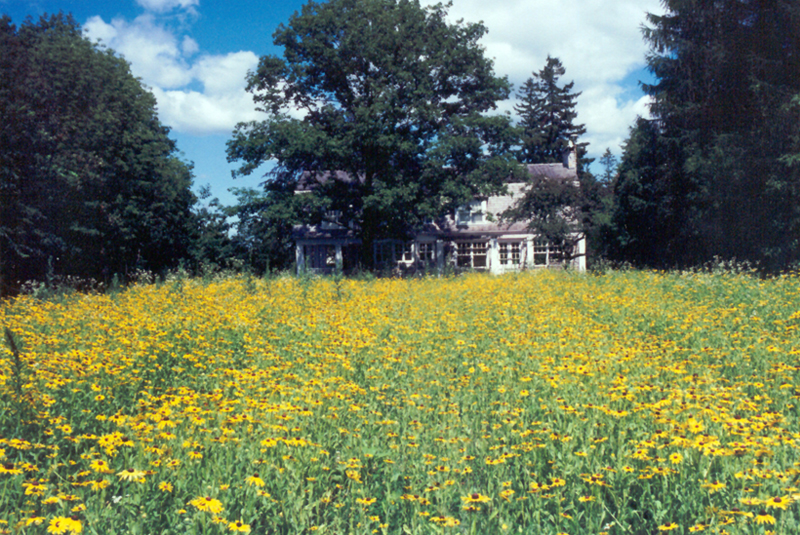
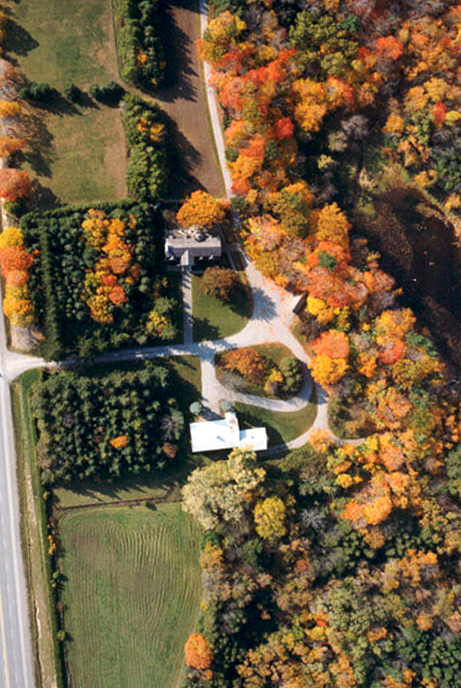
+ A PRAIRIE MEADOW
This is a landscape design for a new farmhouse within the context of an existing 80 acre English landscaped horse farm. The landscape plan included new gates, roads, trellis, perennial gardens and a meadow.
The clients requested a low maintenance planting. In addition, due to well conditions, conservation of water was a high priority.
The concept reminiscent of the Southern Ontario Agricultural Grid, contained elements such as hedgerows, woodlots and a linear orchard. These were defined by the gravel paths, perennial gardens, terraces and a two-acre prairie meadow that surrounded the farmhouse.
The only maintenance requirement for the prairie meadow was that it be mowed over every fall. The first fall flowering was naturally yellow. The second year flowering was predominantly white. There was no premeditated planting scheme.
- Related Projects
+ Residential
Foxley Green
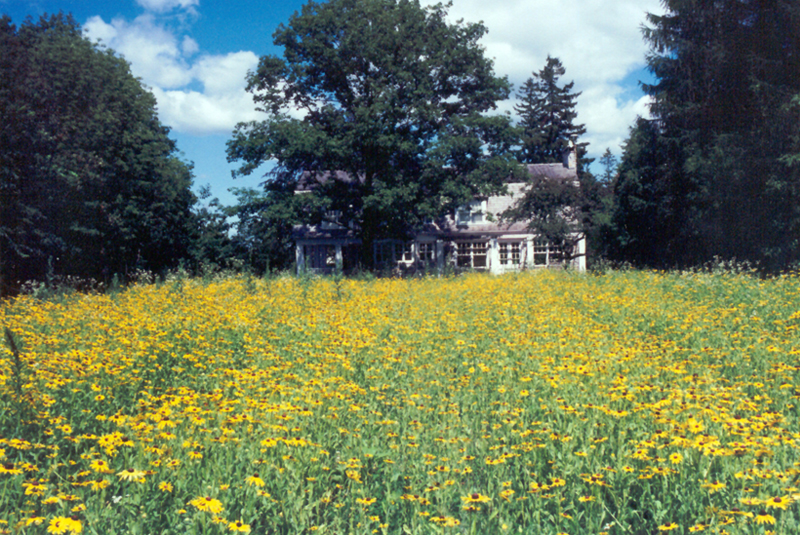
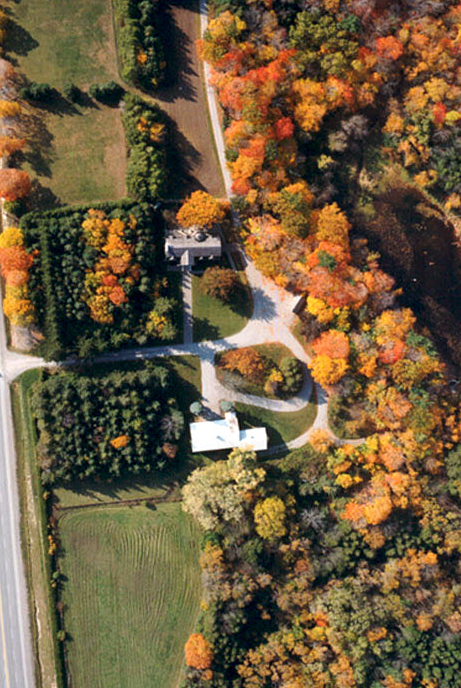
+ A PRAIRIE MEADOW
This is a landscape design for a new farmhouse within the context of an existing 80 acre English landscaped horse farm. The landscape plan included new gates, roads, trellis, perennial gardens and a meadow.
The clients requested a low maintenance planting. In addition, due to well conditions, conservation of water was a high priority.
The concept reminiscent of the Southern Ontario Agricultural Grid, contained elements such as hedgerows, woodlots and a linear orchard. These were defined by the gravel paths, perennial gardens, terraces and a two-acre prairie meadow that surrounded the farmhouse.
The only maintenance requirement for the prairie meadow was that it be mowed over every fall. The first fall flowering was naturally yellow. The second year flowering was predominantly white. There was no premeditated planting scheme.
- Related Projects
+ Project Details
Foxly Green
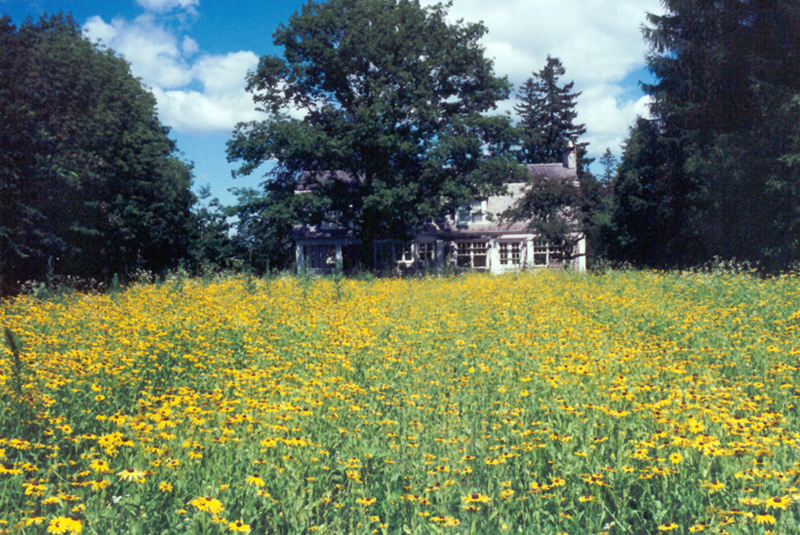
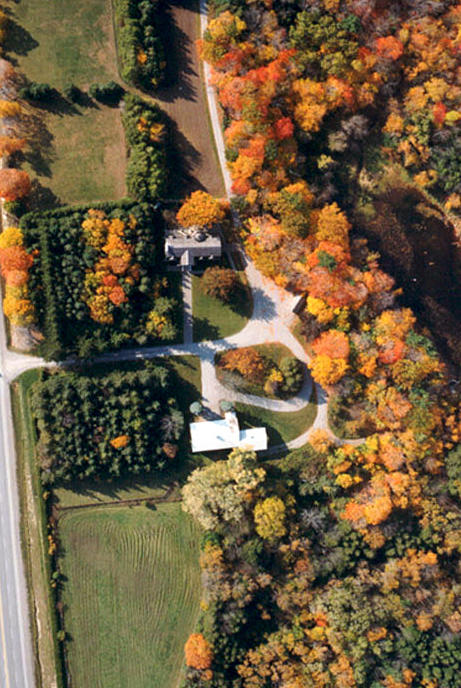
+ A PRAIRIE MEADOW
This is a landscape design for a new farmhouse within the context of an existing 80 acre English landscaped horse farm. The landscape plan included new gates, roads, trellis, perennial gardens and a meadow.
The clients requested a low maintenance planting. In addition, due to well conditions, conservation of water was a high priority.
The concept reminiscent of the Southern Ontario Agricultural Grid, contained elements such as hedgerows, woodlots and a linear orchard. These were defined by the gravel paths, perennial gardens, terraces and a two-acre prairie meadow that surrounded the farmhouse.
The only maintenance requirement for the prairie meadow was that it be mowed over every fall. The first fall flowering was naturally yellow. The second year flowering was predominantly white. There was no premeditated planting scheme.

