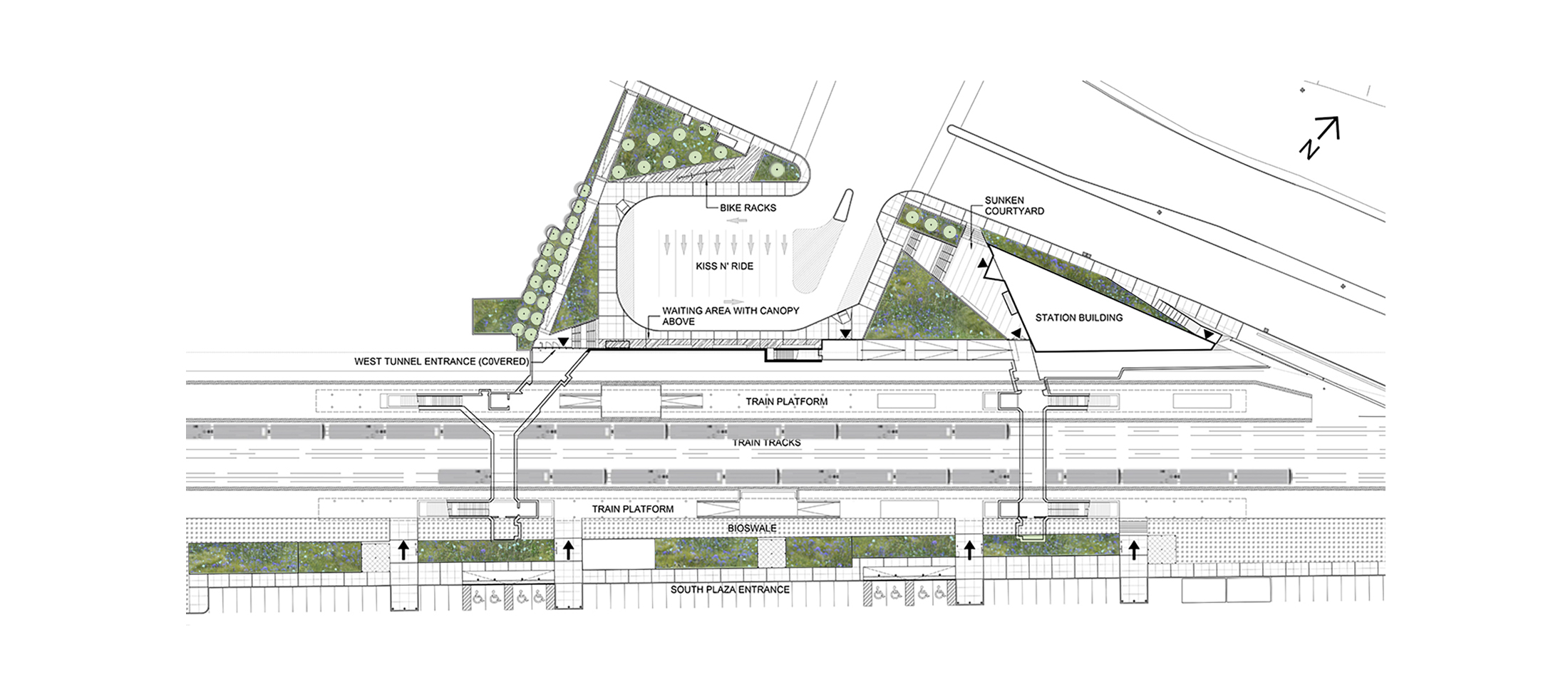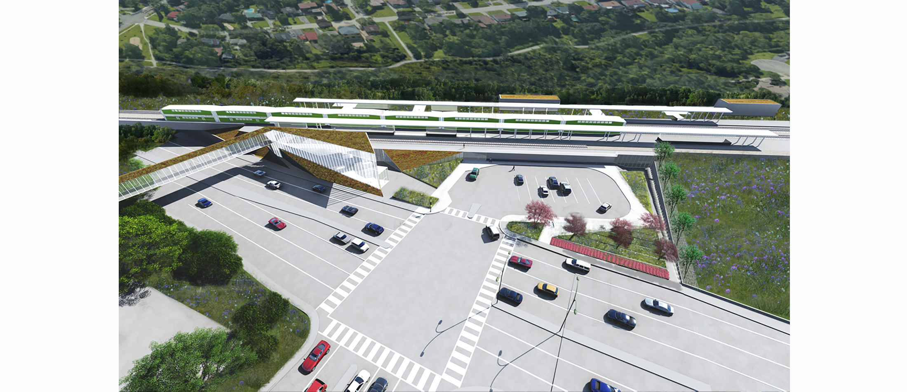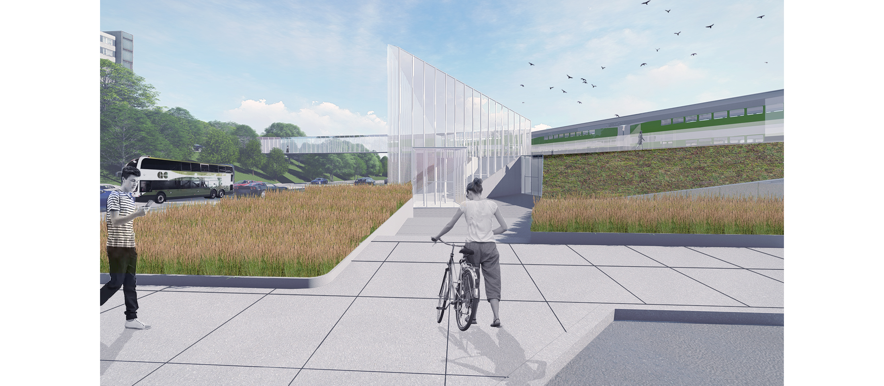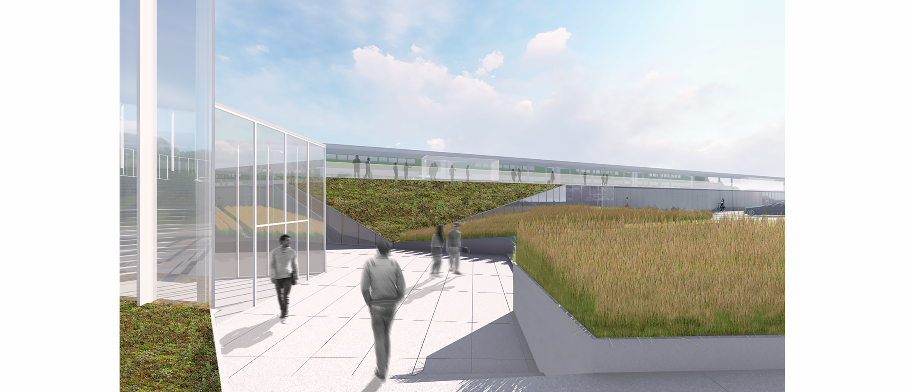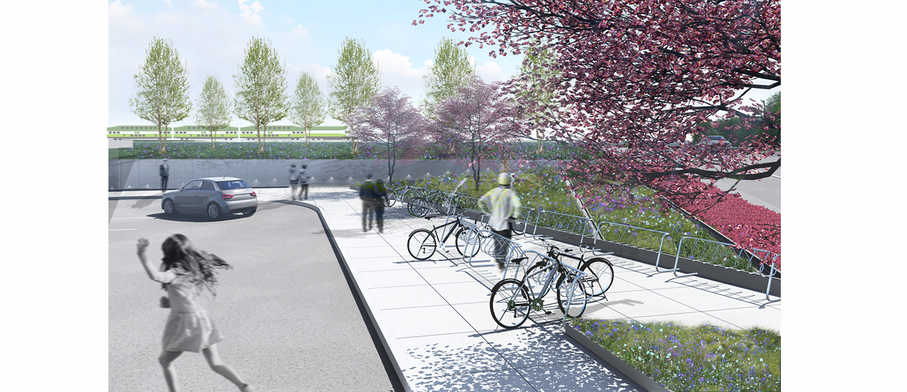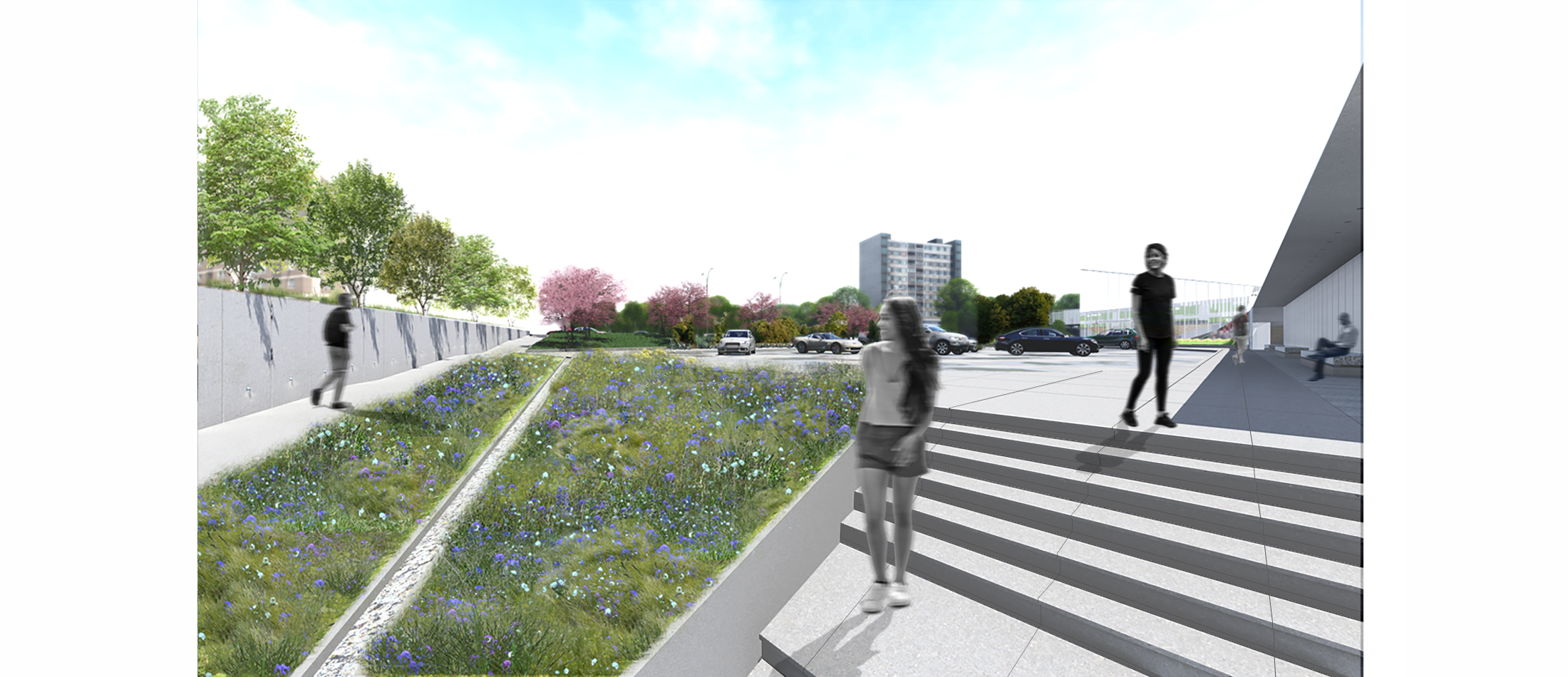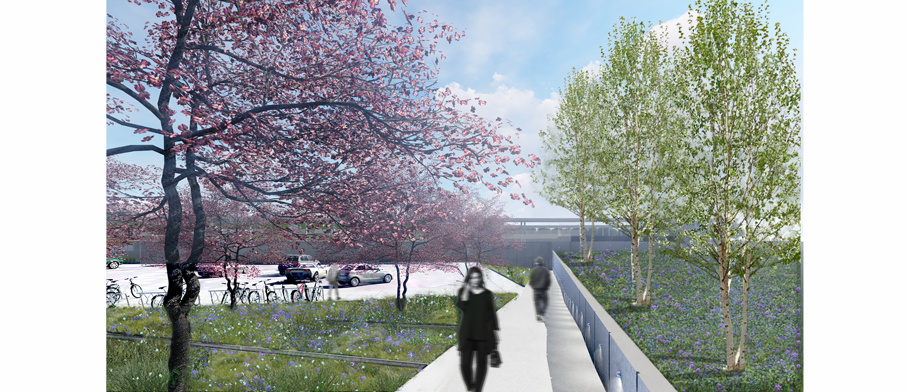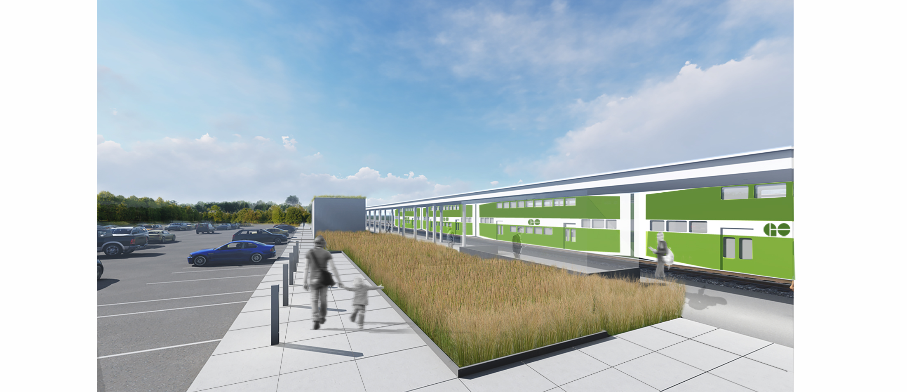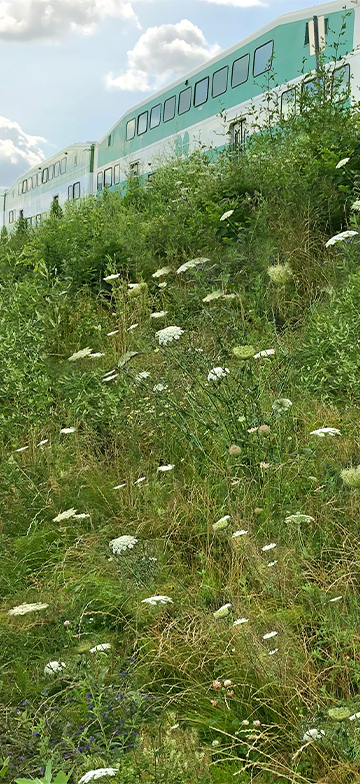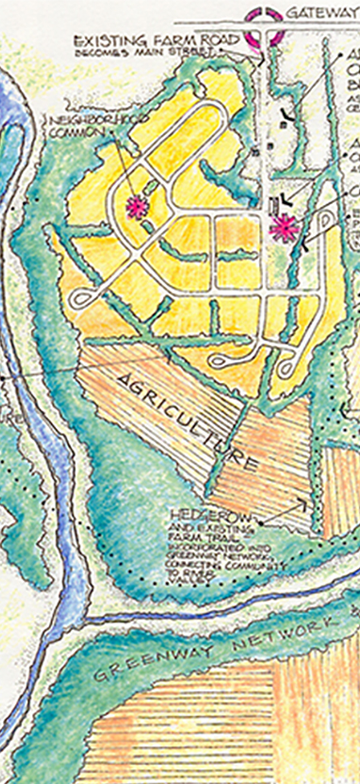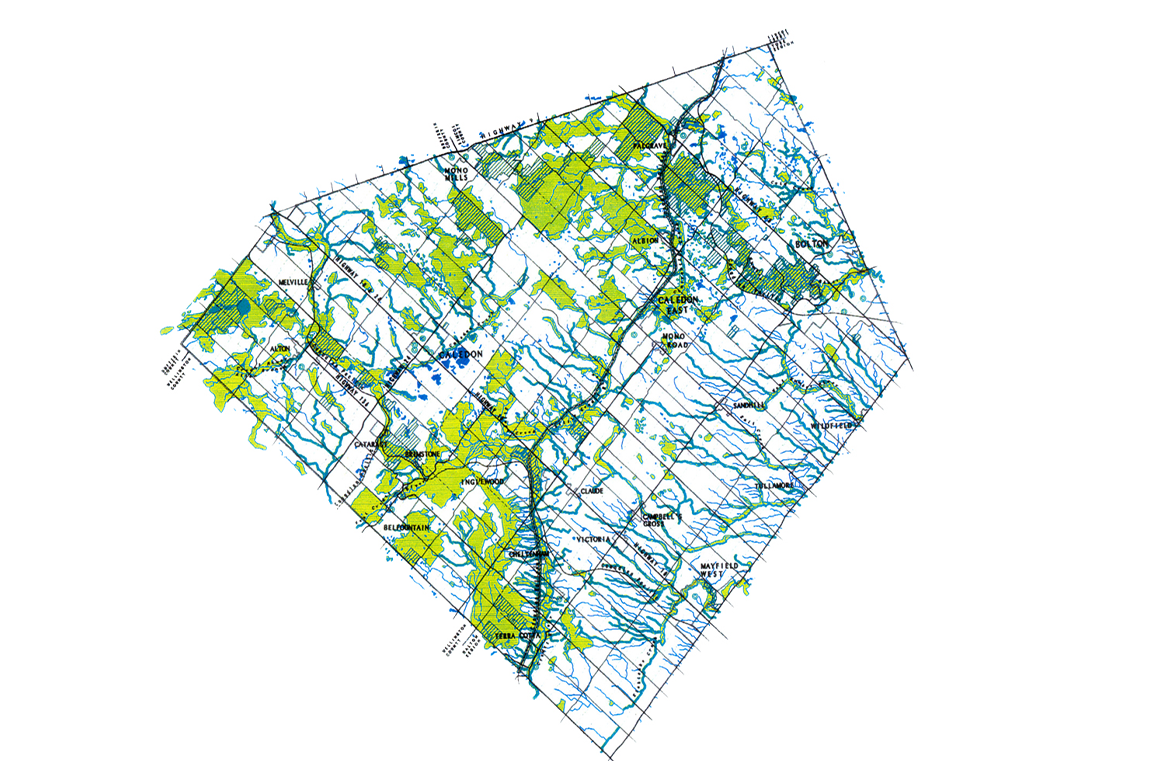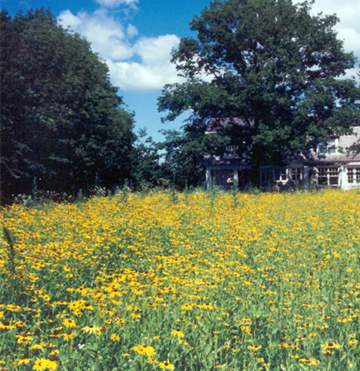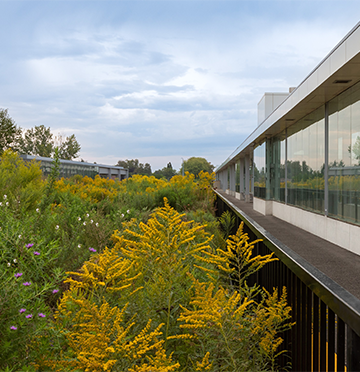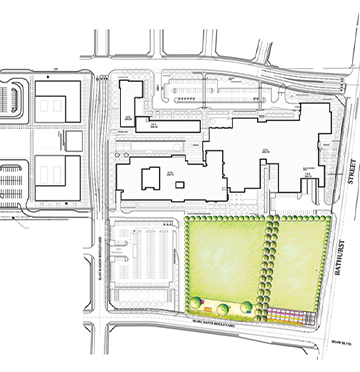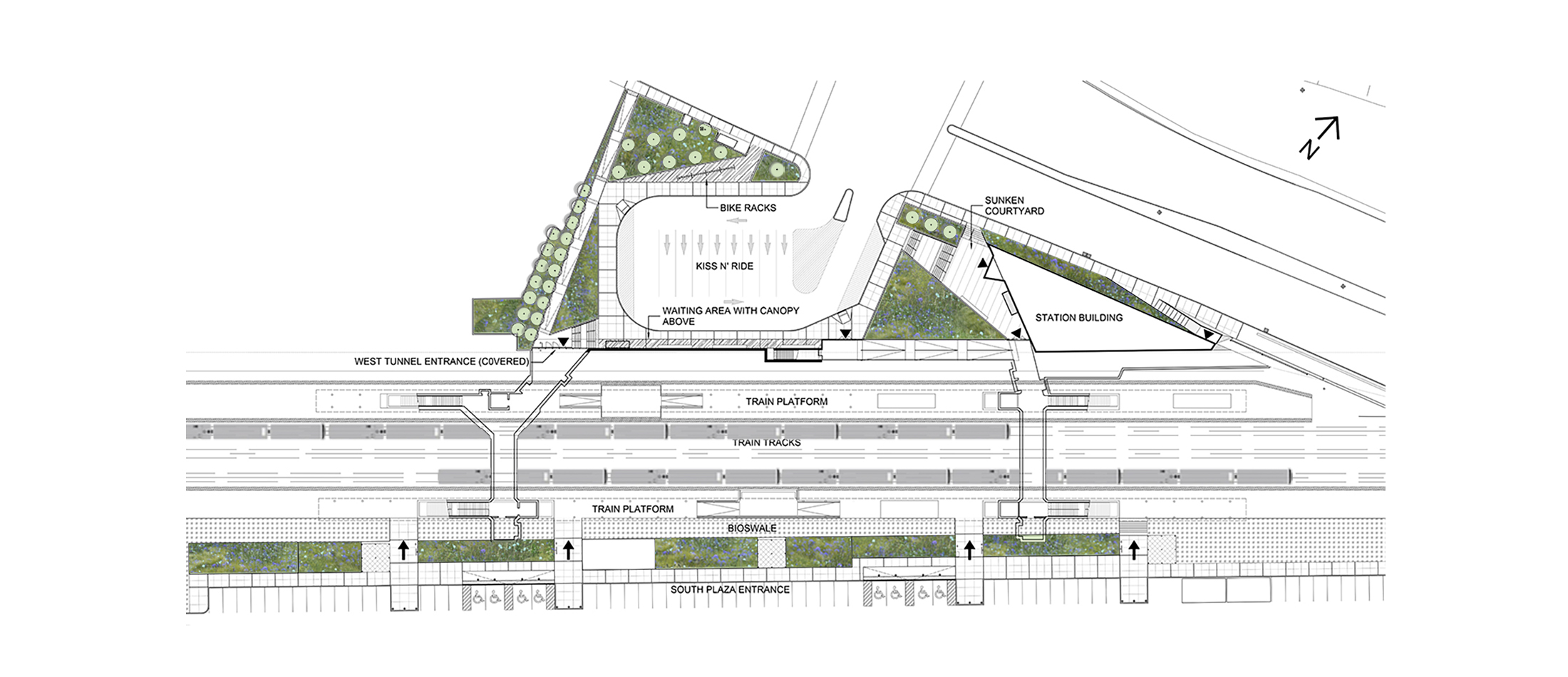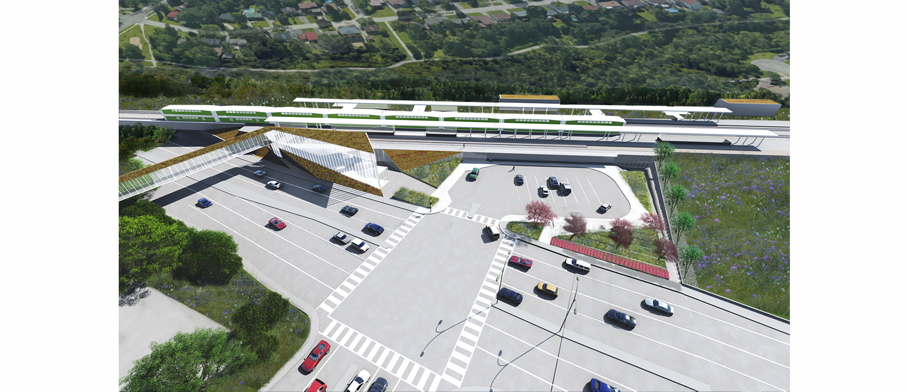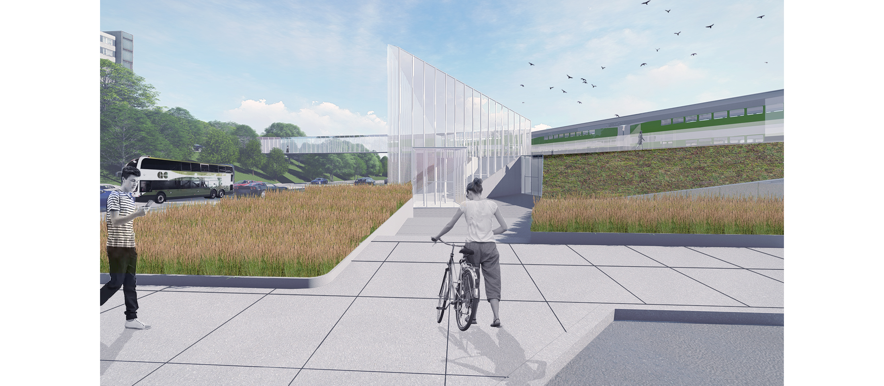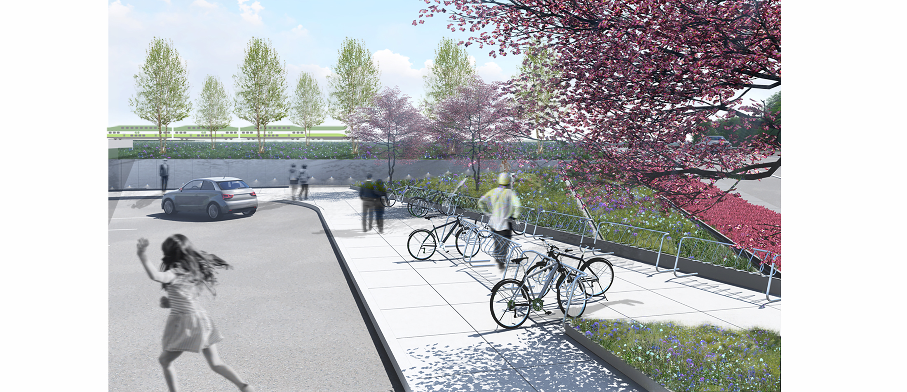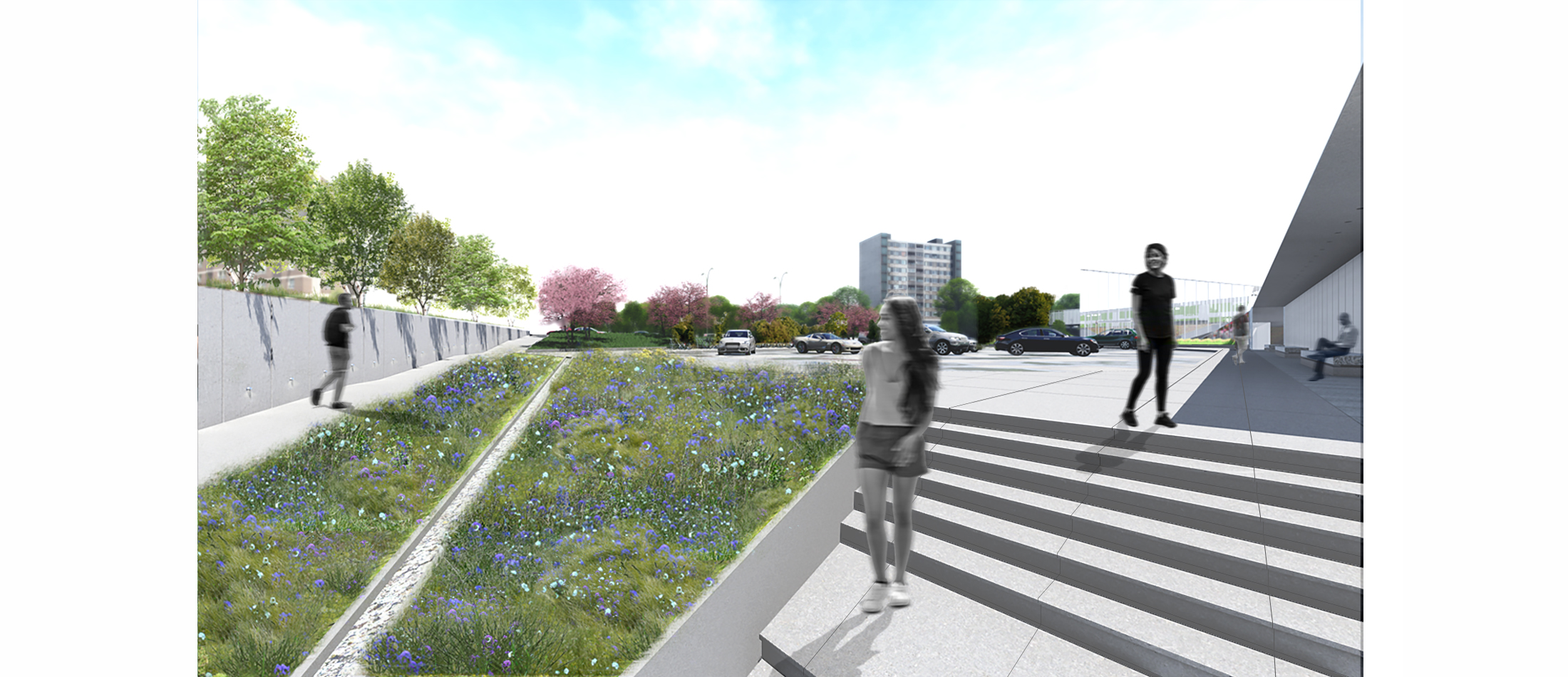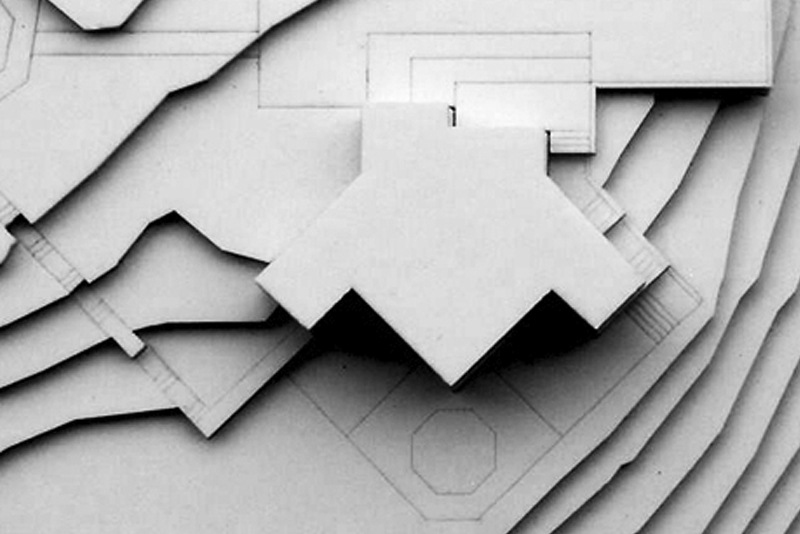+ Green Infrastructure + Urban Ecology
Eglinton GO Station
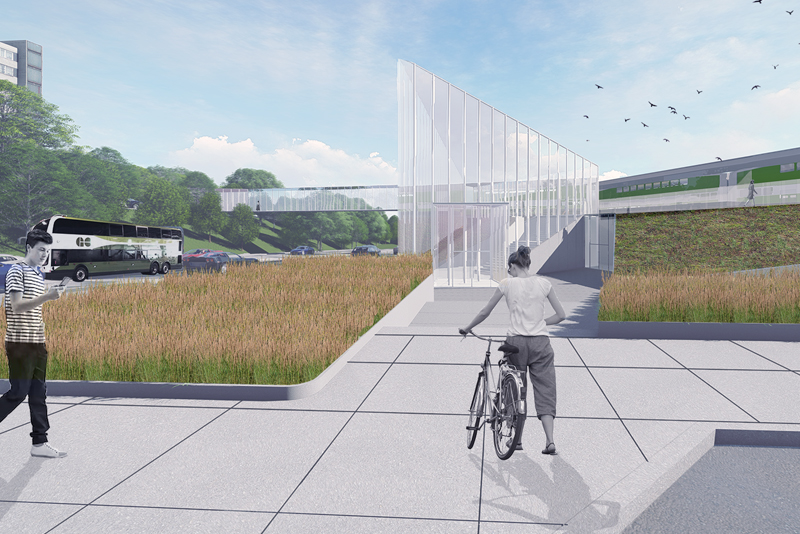
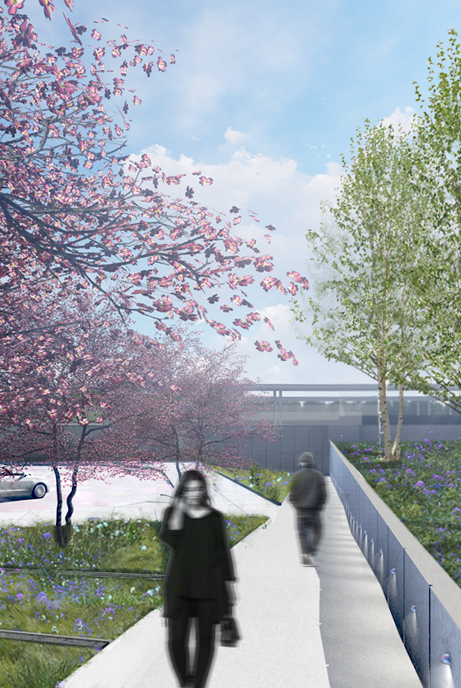
+ SUNKEN PLAZA
Elias + has worked on three separate GO Stations and each time the firm has taken a different approach to the design concept. It is based on the design principals that each project addresses design excellence, different site conditions, programmatic elements, client concerns and climate change. In addition, all materials are chosen for sustainability and resilience to salt and intensive pedestrian and vehicular use, with consideration for long term operating and maintenance costs. These principals answer in detail the following challenges. Can landscape, infrastructure and built form encourage the use of public transit in an automobile centric society? How do we interweave pedestrian, cycling, vehicular and rail modes of transportation to encourage this use? Eglinton GO Station is a unique project in that the topography of the surrounding roads, the climate of the extremely exposed urban context and the limited physical space for the new GO Station presented many challenges. In an effort to accommodate these site conditions, a triangular building was designed to fit into the tight area; the entry plaza is sunken into a sculptural and dynamic courtyard-like place that surrounds the commuter with lushly vegetated terraced concrete planters and a green roof. These elements form edges that shelter the commuter from harsh windy conditions. In the vehicular Kiss N` Ride zone, a large bike parking area is integrated into planting terraces to promote bike use. Concrete and granite benches are placed strategically under overhangs in protected walled areas alongside the Kiss n` Ride. A visually pleasing ornamental fence is designed to provide safety and reflect the minimal contemporary architecture of the building. It extends throughout the site, including south of the tracks, further connecting the building and terraced planters to each other and the landscape. On the south side of the tracks, large landscaped areas, mimicking the linearity of the tracks, break up the hardscape and liven up the south parking lot. All of the plants are chosen to enhance and reinforce the industrial character of the site. As a LEED driven project, two green roofs are integrated into the new station building and one utility building. As well, a proposed future pedestrian bridge across Eglinton Avenue, to connect the north parking lot with the new station, includes a green roof. All of the plants chosen for the site are salt tolerant, native, require minimal amounts of water, are low maintenance and provide seasonal interest.
Award – Canadian Architect Award of Excellence (2015)
+ Green Infrastructure + Urban Ecology
Eglinton Go Station


+ SUNKEN PLAZA
Elias + has worked on three separate GO Stations and each time the firm has taken a different approach to the design concept. It is based on the design principals that each project addresses design excellence, different site conditions, programmatic elements, client concerns and climate change. In addition, all materials are chosen for sustainability and resilience to salt and intensive pedestrian and vehicular use, with consideration for long term operating and maintenance costs. These principals answer in detail the following challenges. Can landscape, infrastructure and built form encourage the use of public transit in an automobile centric society? How do we interweave pedestrian, cycling, vehicular and rail modes of transportation to encourage this use? Eglinton GO Station is a unique project in that the topography of the surrounding roads, the climate of the extremely exposed urban context and the limited physical space for the new GO Station presented many challenges. In an effort to accommodate these site conditions, a triangular building was designed to fit into the tight area; the entry plaza is sunken into a sculptural and dynamic courtyard-like place that surrounds the commuter with lushly vegetated terraced concrete planters and a green roof. These elements form edges that shelter the commuter from harsh windy conditions. In the vehicular Kiss N` Ride zone, a large bike parking area is integrated into planting terraces to promote bike use. Concrete and granite benches are placed strategically under overhangs in protected walled areas alongside the Kiss n` Ride. A visually pleasing ornamental fence is designed to provide safety and reflect the minimal contemporary architecture of the building. It extends throughout the site, including south of the tracks, further connecting the building and terraced planters to each other and the landscape. On the south side of the tracks, large landscaped areas, mimicking the linearity of the tracks, break up the hardscape and liven up the south parking lot. All of the plants are chosen to enhance and reinforce the industrial character of the site. As a LEED driven project, two green roofs are integrated into the new station building and one utility building. As well, a proposed future pedestrian bridge across Eglinton Avenue, to connect the north parking lot with the new station, includes a green roof. All of the plants chosen for the site are salt tolerant, native, require minimal amounts of water, are low maintenance and provide seasonal interest. Award – Canadian Architect Award of Excellence (2015)
+ Green Infrastructure + Urban Ecology
Eglinton Go Station


+ SUNKEN PLAZA
Elias + has worked on three separate GO Stations and each time the firm has taken a different approach to the design concept. It is based on the design principals that each project addresses design excellence, different site conditions, programmatic elements, client concerns and climate change. In addition, all materials are chosen for sustainability and resilience to salt and intensive pedestrian and vehicular use, with consideration for long term operating and maintenance costs. These principals answer in detail the following challenges. Can landscape, infrastructure and built form encourage the use of public transit in an automobile centric society? How do we interweave pedestrian, cycling, vehicular and rail modes of transportation to encourage this use? Eglinton GO Station is a unique project in that the topography of the surrounding roads, the climate of the extremely exposed urban context and the limited physical space for the new GO Station presented many challenges. In an effort to accommodate these site conditions, a triangular building was designed to fit into the tight area; the entry plaza is sunken into a sculptural and dynamic courtyard-like place that surrounds the commuter with lushly vegetated terraced concrete planters and a green roof. These elements form edges that shelter the commuter from harsh windy conditions. In the vehicular Kiss N` Ride zone, a large bike parking area is integrated into planting terraces to promote bike use. Concrete and granite benches are placed strategically under overhangs in protected walled areas alongside the Kiss n` Ride. A visually pleasing ornamental fence is designed to provide safety and reflect the minimal contemporary architecture of the building. It extends throughout the site, including south of the tracks, further connecting the building and terraced planters to each other and the landscape. On the south side of the tracks, large landscaped areas, mimicking the linearity of the tracks, break up the hardscape and liven up the south parking lot. All of the plants are chosen to enhance and reinforce the industrial character of the site. As a LEED driven project, two green roofs are integrated into the new station building and one utility building. As well, a proposed future pedestrian bridge across Eglinton Avenue, to connect the north parking lot with the new station, includes a green roof. All of the plants chosen for the site are salt tolerant, native, require minimal amounts of water, are low maintenance and provide seasonal interest. Award – Canadian Architect Award of Excellence (2015)
+ Green Infrastructure + Urban Ecology
Eglinton Go Station


+ THE CHALLENGES
Elias + has worked on three separate GO Stations and each time the firm has taken a different approach to the design concept. It is based on the design principals that each project addresses design excellence, different site conditions, programmatic elements, client concerns and climate change. In addition, all materials are chosen for sustainability and resilience to salt and intensive pedestrian and vehicular use, with consideration for long term operating and maintenance costs. These principals answer in detail the following challenges. Can landscape, infrastructure and built form encourage the use of public transit in an automobile centric society? How do we interweave pedestrian, cycling, vehicular and rail modes of transportation to encourage this use? Eglinton GO Station is a unique project in that the topography of the surrounding roads, the climate of the extremely exposed urban context and the limited physical space for the new GO Station presented many challenges. In an effort to accommodate these site conditions, a triangular building was designed to fit into the tight area; the entry plaza is sunken into a sculptural and dynamic courtyard-like place that surrounds the commuter with lushly vegetated terraced concrete planters and a green roof. These elements form edges that shelter the commuter from harsh windy conditions. In the vehicular Kiss N` Ride zone, a large bike parking area is integrated into planting terraces to promote bike use. Concrete and granite benches are placed strategically under overhangs in protected walled areas alongside the Kiss n` Ride. A visually pleasing ornamental fence is designed to provide safety and reflect the minimal contemporary architecture of the building. It extends throughout the site, including south of the tracks, further connecting the building and terraced planters to each other and the landscape. On the south side of the tracks, large landscaped areas, mimicking the linearity of the tracks, break up the hardscape and liven up the south parking lot. All of the plants are chosen to enhance and reinforce the industrial character of the site. As a LEED driven project, two green roofs are integrated into the new station building and one utility building. As well, a proposed future pedestrian bridge across Eglinton Avenue, to connect the north parking lot with the new station, includes a green roof. All of the plants chosen for the site are salt tolerant, native, require minimal amounts of water, are low maintenance and provide seasonal interest. Award – Canadian Architect Award of Excellence (2015)
+ Project Details
Eglinton GO Station
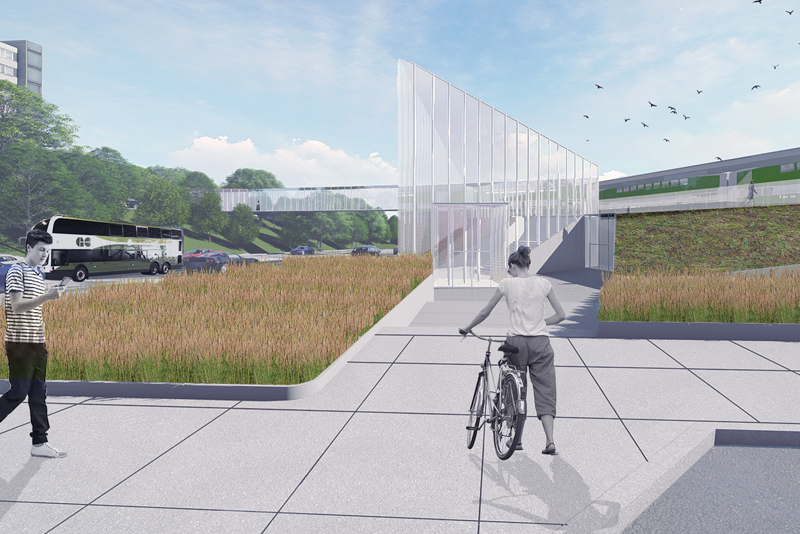
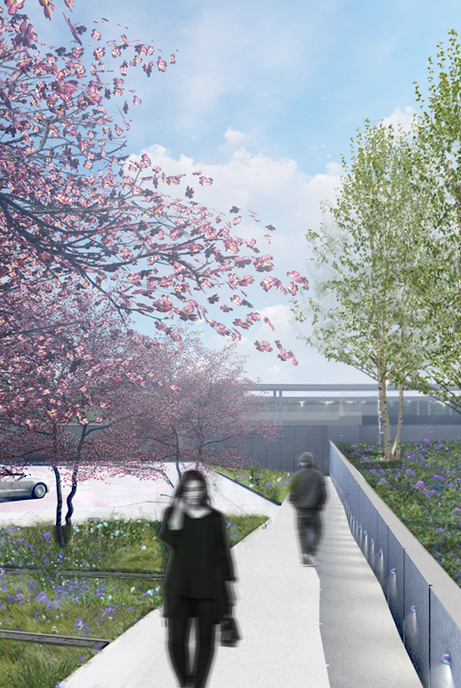
+ SUNKEN PLAZA
Elias + has worked on three separate GO Stations and each time the firm has taken a different approach to the design concept. It is based on the design principals that each project addresses design excellence, different site conditions, programmatic elements, client concerns and climate change. In addition, all materials are chosen for sustainability and resilience to salt and intensive pedestrian and vehicular use, with consideration for long term operating and maintenance costs. These principals answer in detail the following challenges. Can landscape, infrastructure and built form encourage the use of public transit in an automobile centric society? How do we interweave pedestrian, cycling, vehicular and rail modes of transportation to encourage this use?
Eglinton GO Station is a unique project in that the topography of the surrounding roads, the climate of the extremely exposed urban context and the limited physical space for the new GO Station presented many challenges. In an effort to accommodate these site conditions, a triangular building was designed to fit into the tight area; the entry plaza is sunken into a sculptural and dynamic courtyard-like place that surrounds the commuter with lushly vegetated terraced concrete planters and a green roof. These elements form edges that shelter the commuter from harsh windy conditions. In the vehicular Kiss N` Ride zone, a large bike parking area is integrated into planting terraces to promote bike use. Concrete and granite benches are placed strategically under overhangs in protected walled areas alongside the Kiss n` Ride. A visually pleasing ornamental fence is designed to provide safety and reflect the minimal contemporary architecture of the building. It extends throughout the site, including south of the tracks, further connecting the building and terraced planters to each other and the landscape. On the south side of the tracks, large landscaped areas, mimicking the linearity of the tracks, break up the hardscape and liven up the south parking lot. All of the plants are chosen to enhance and reinforce the industrial character of the site.
As a LEED driven project, two green roofs are integrated into the new station building and one utility building. As well, a proposed future pedestrian bridge across Eglinton Avenue, to connect the north parking lot with the new station, includes a green roof. All of the plants chosen for the site are salt tolerant, native, require minimal amounts of water, are low maintenance and provide seasonal interest.
Award – Canadian Architect Award of Excellence (2015)

