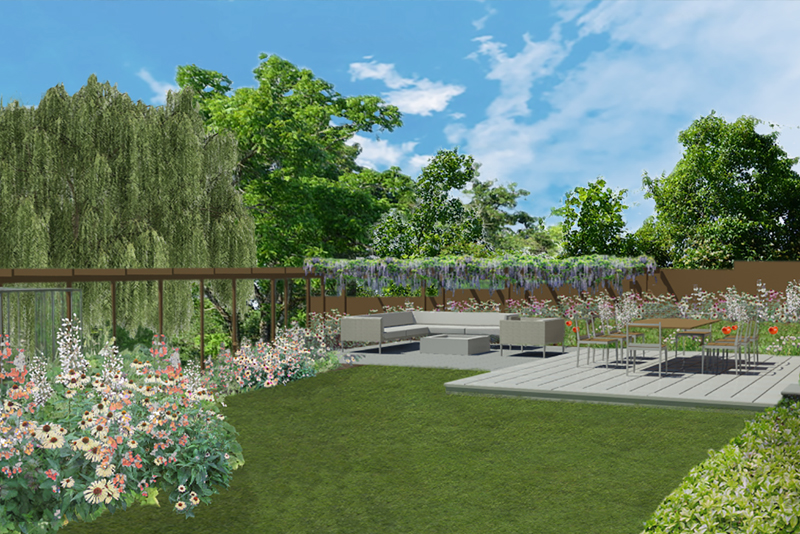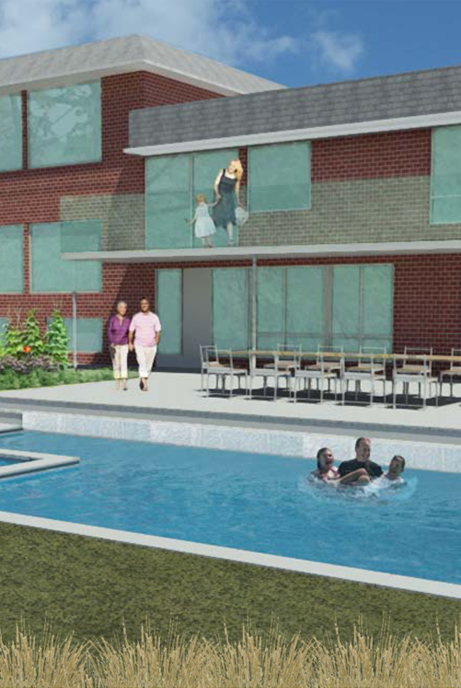

This is a typical subdivision home built in the 1970s with no distinguishing features. The one outstanding feature was its location at the edge of a ravine. The challenge was to create a garden that enhanced the architecture and connected it visually and functionally to the ravine. The garden was centered functionally around suburban life with an outdoor kitchen, BBQ and swimming pool. Existing topography was used to create stepped terraces down to the ravine. Perennial planting in a wild configuration mimic its naturalness. A trellis wrapped around the edge of the ravine with views oriented the clients to the ravine tying the more ridged geometry of the garden structure with the naturalness of the ravine.