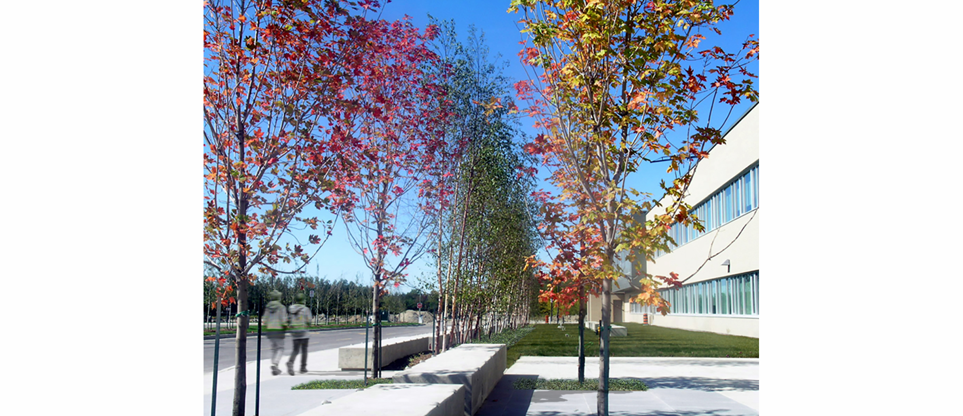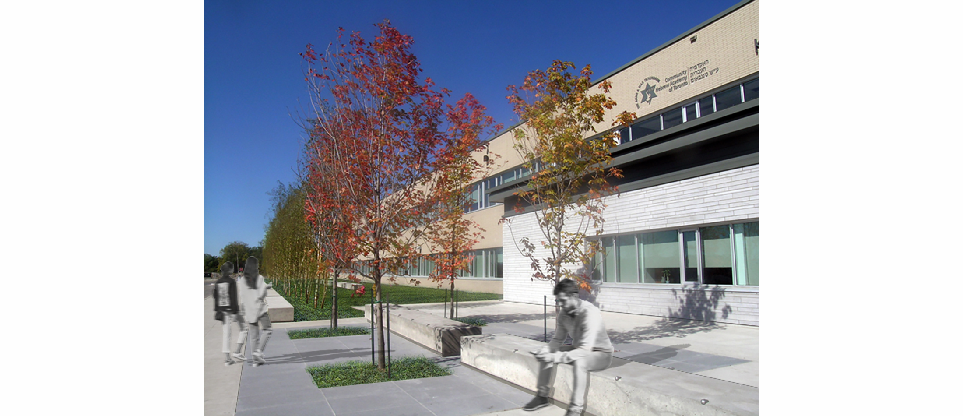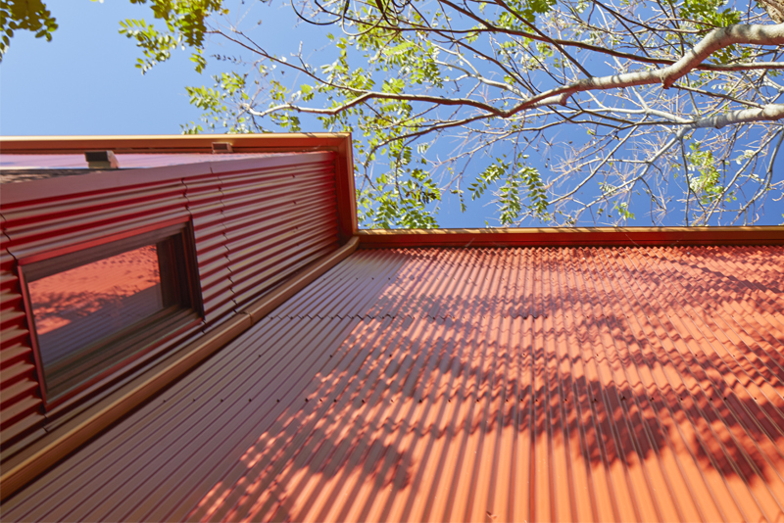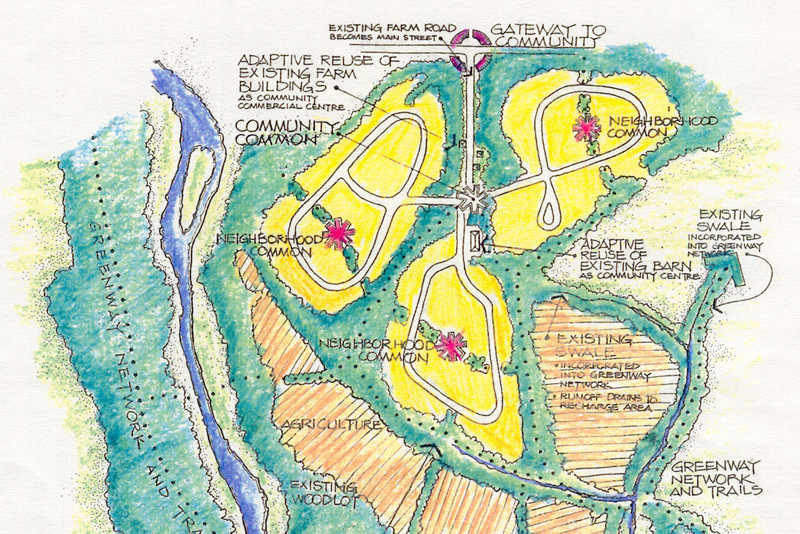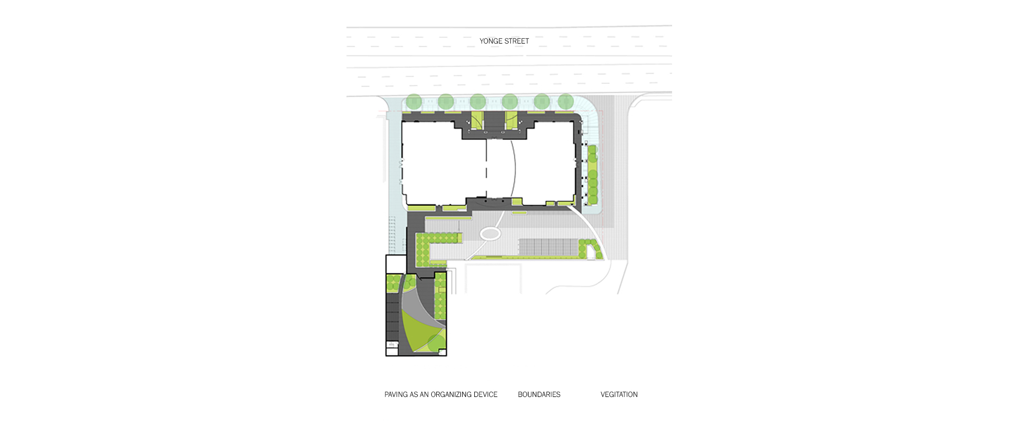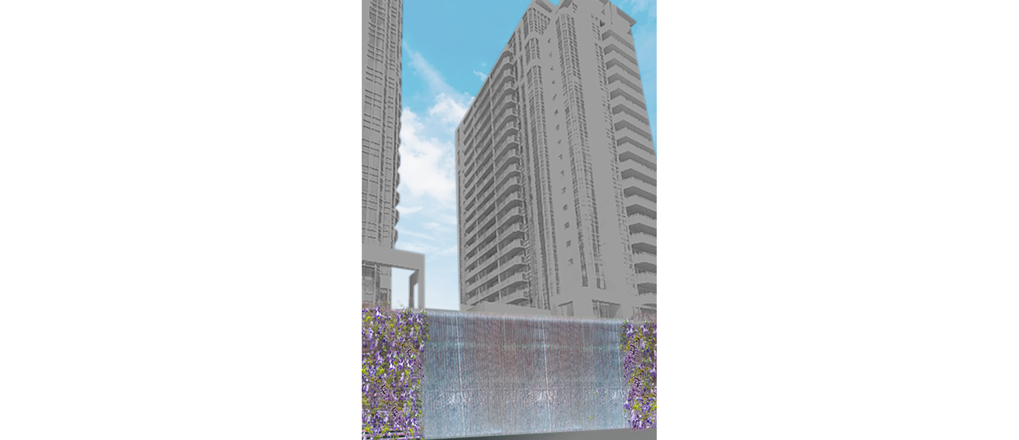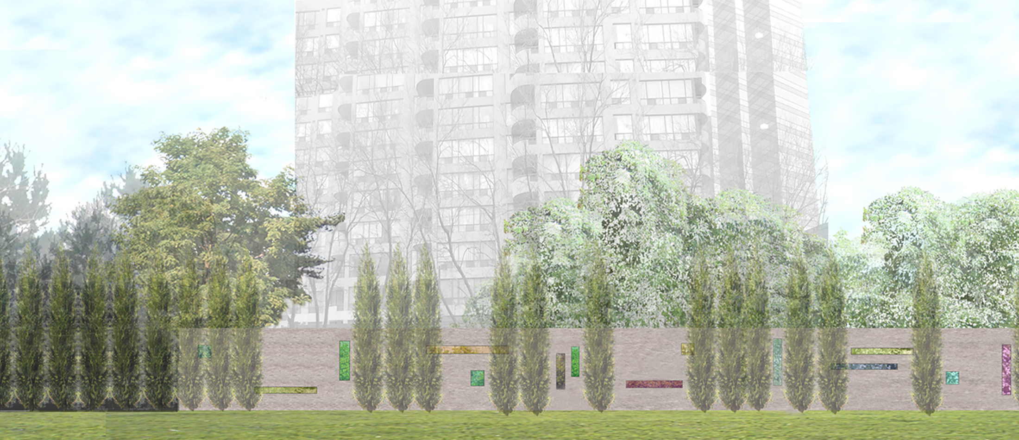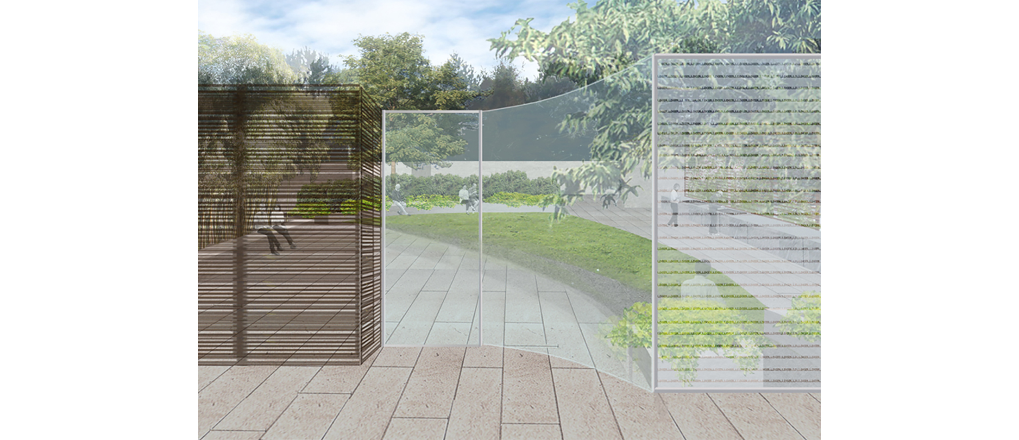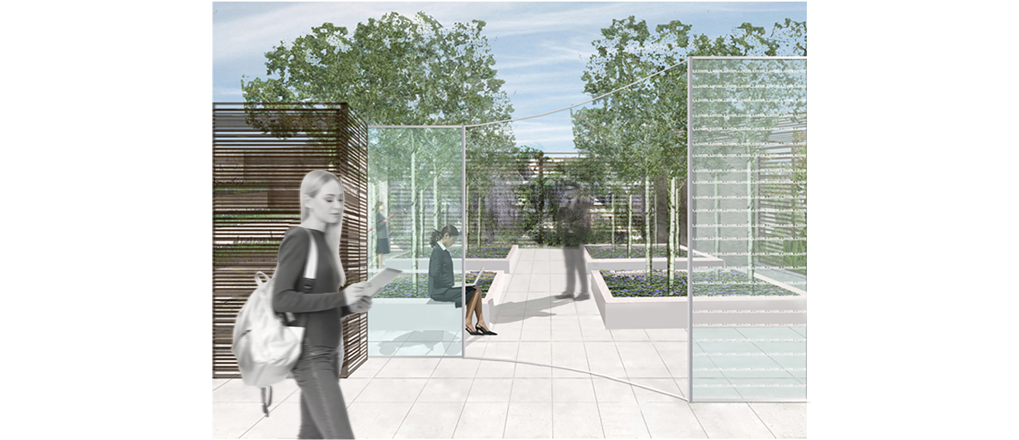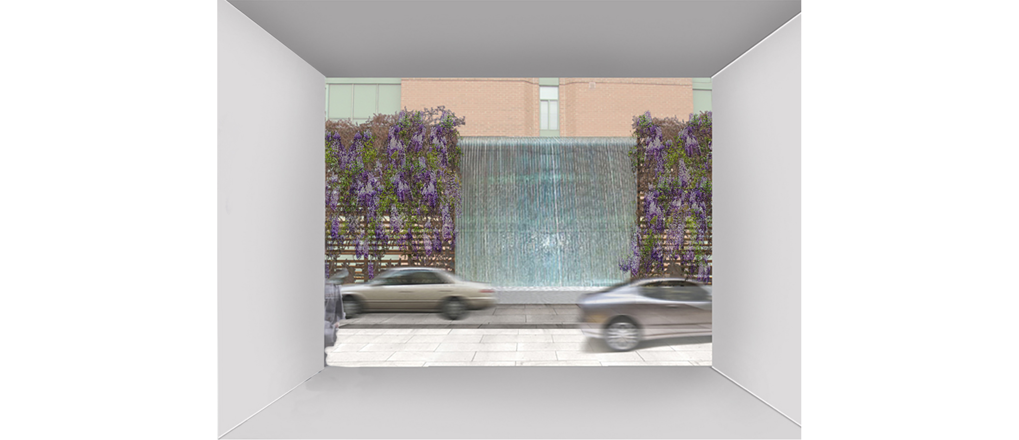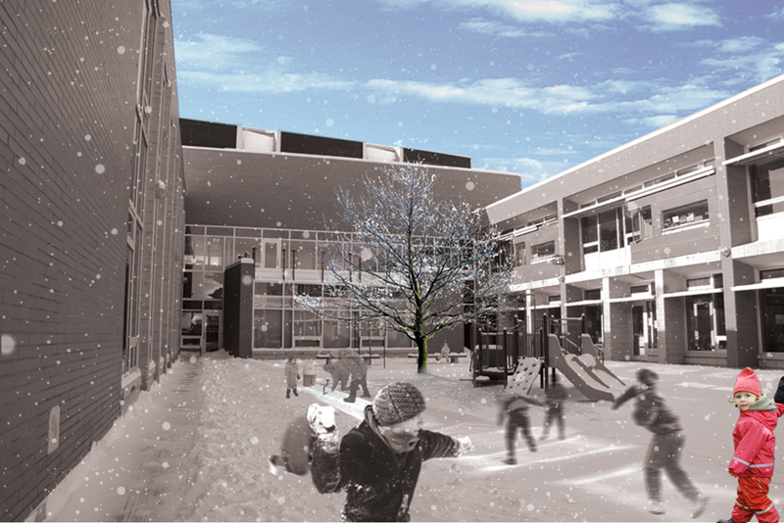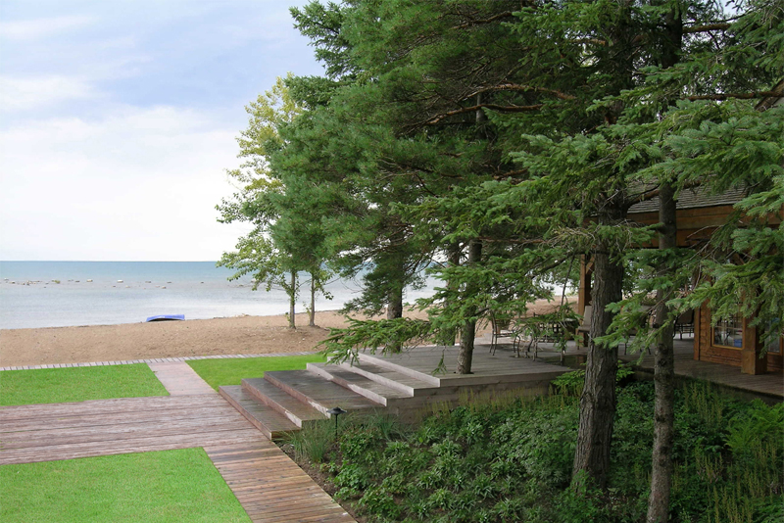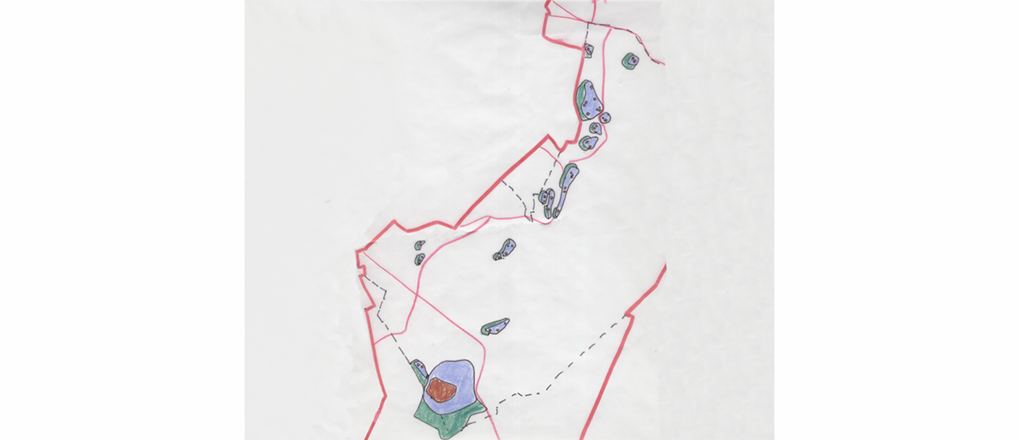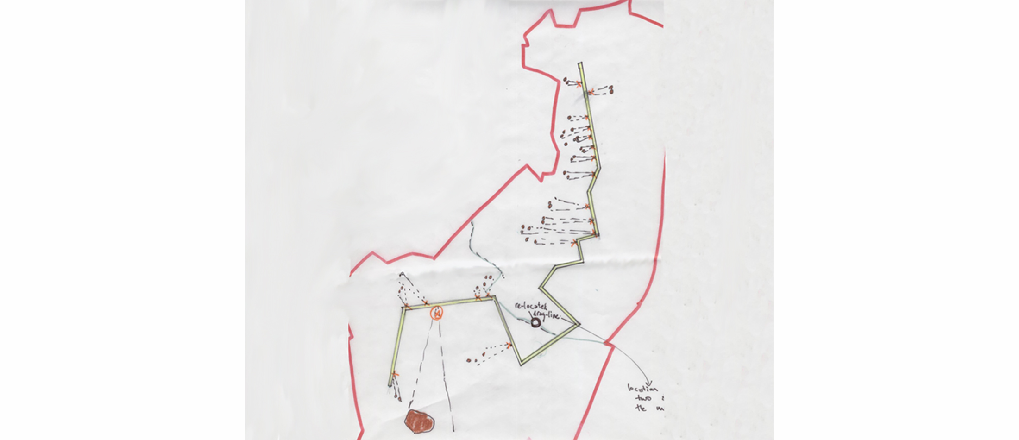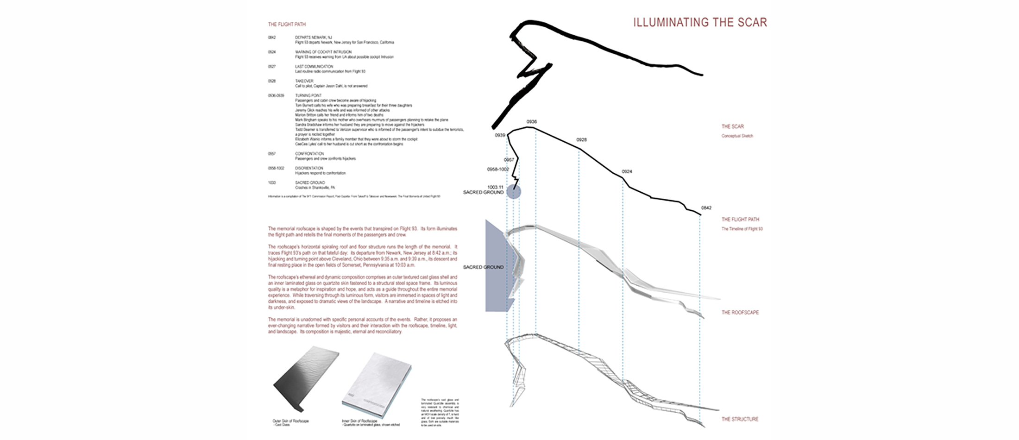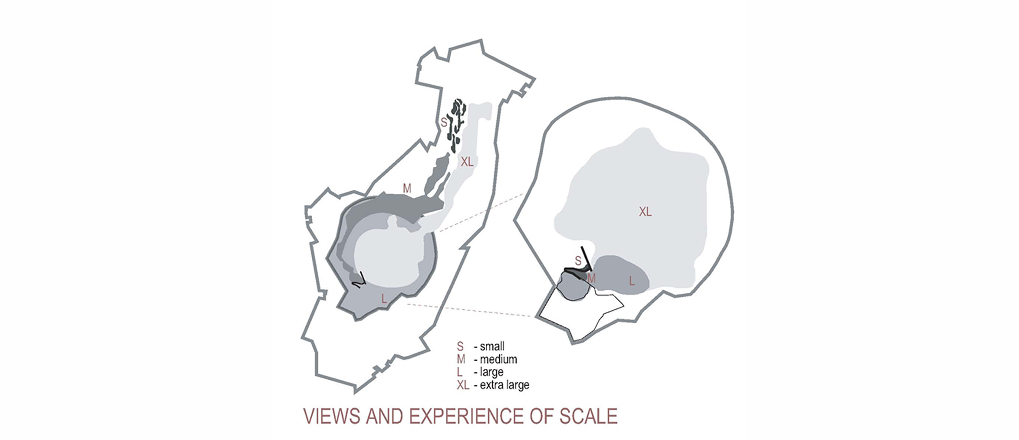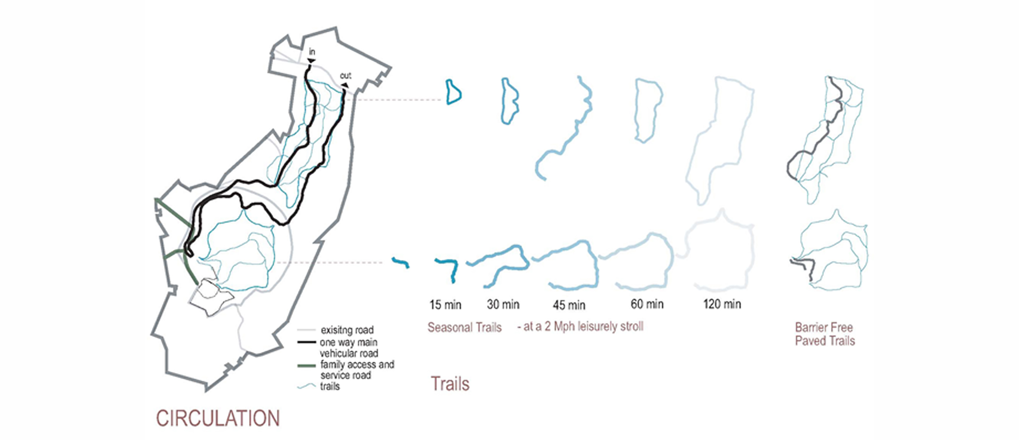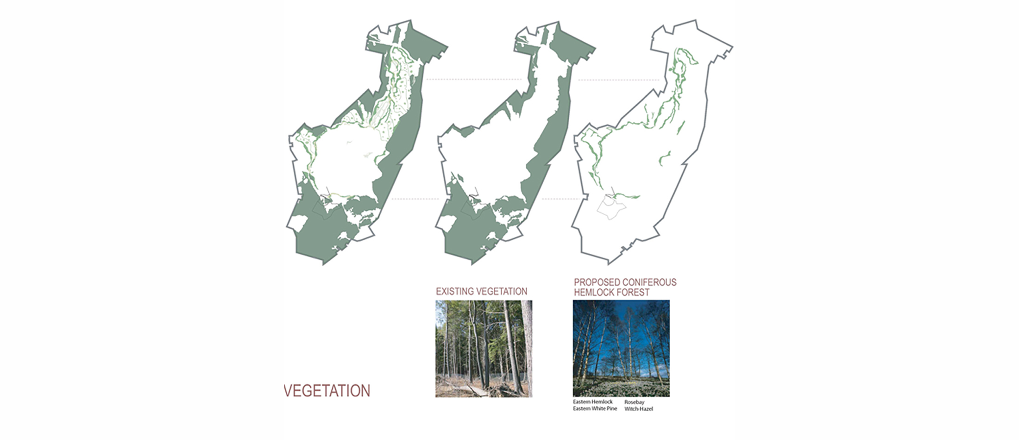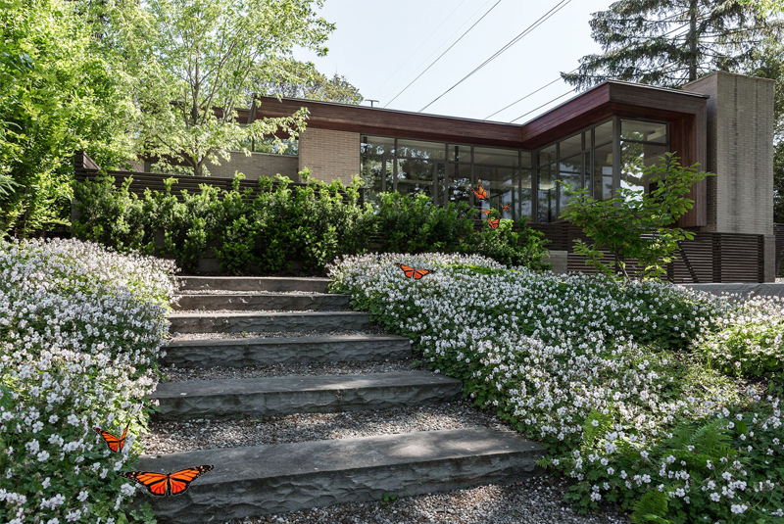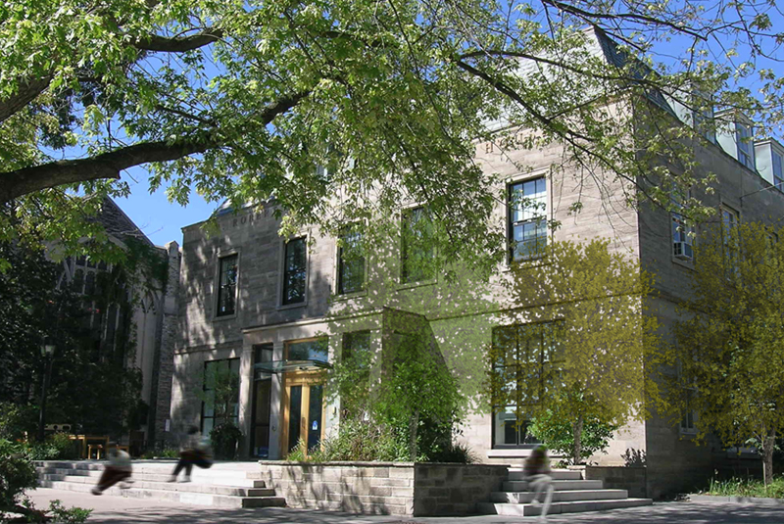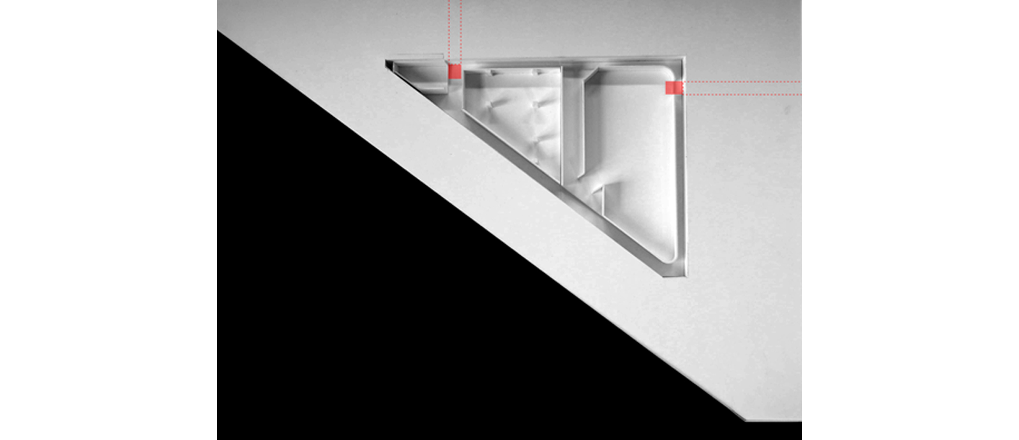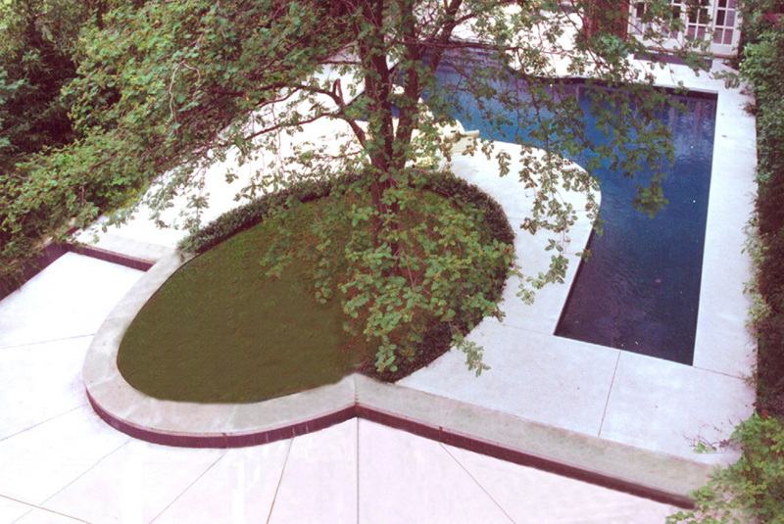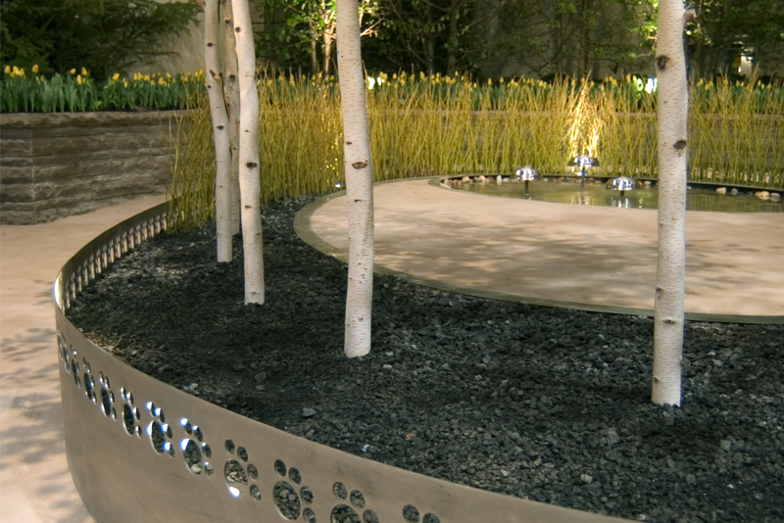+ Project Details
TANENBAUMCHAT KIMEL EDUCATION CENTRE
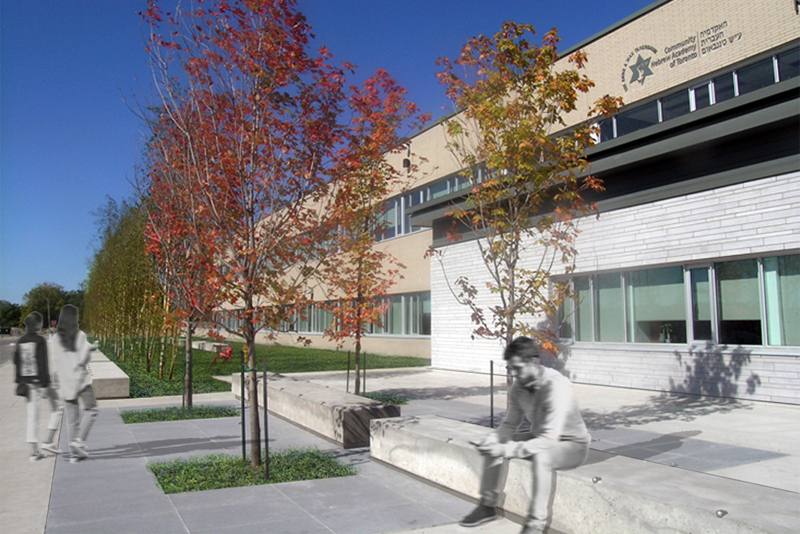
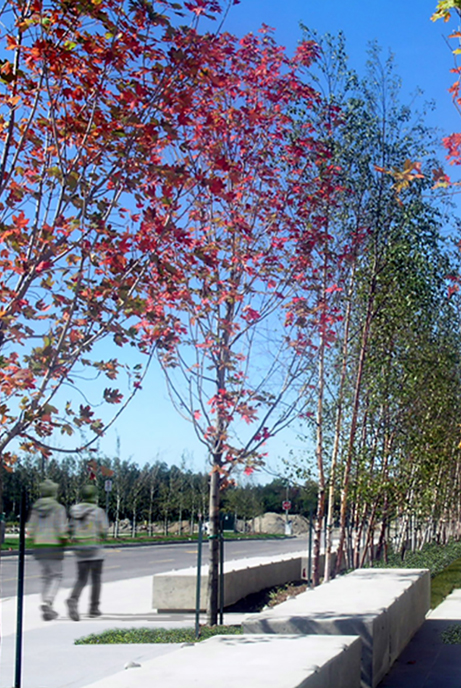
+ PLAZA OF NATIVE TREES
The TanenbaumChat Kimel Education Centre is an example of the design principles defined Joseph and Wolf Lebovic Master.
The intent of the masterplan as described above was carried through with the installation of the sugar maple bosques, marking the entry to the building. Hedgerows of trembling aspen and birches reinforce the linearity of seating benches where children can sit while waiting for their parents to pick them up. These benches also act as security devices.
Award – City of Vaughan, Urban Design Awards, Award of Merit (2008)
+ Project Details
Luxe Multi Residential
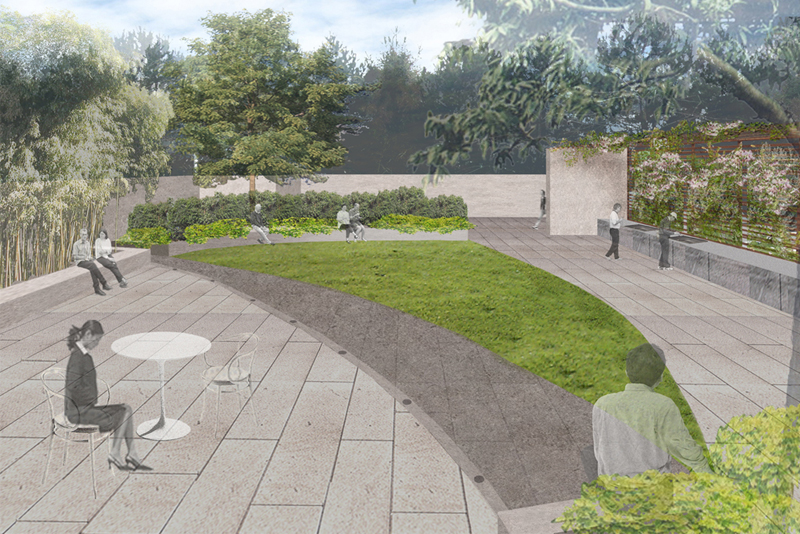
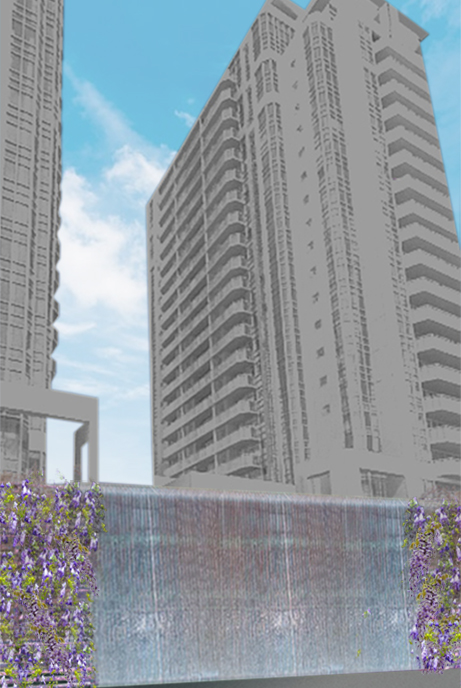
+ A CONDO COURTYARD
This project consists of twin modern residential towers of glass and cool metal toned pre-cast concrete. The towers were to be built on Yonge St.; one of Toronto’s most highly trafficked areas.
The developer was looking for a fresh and exciting contemporary approach to the typical condominium landscape design. We were able to accomplish this through the concept of integrating nature as a reflective urban oasis, in the urban community.
The urban oasis manifests itself in two interlocking courtyards.
One courtyard is a motor court accommodating vehicles for drop-off and pick-up access to the building. The private driveway contains a soothing water wall and landscaped trellis which leads to the central lobby.
The other courtyard designated as a pedestrian zone, connects the two towers with a continuous concrete wall that creates enclosure. This further defines the urban oasis creating a quiet reflective zone within the busy and noisy confines of Yonge St. The courtyard also acts as an entertainment area for tenants who wish to engage in leisure activities, such as eating, barbecuing, and relaxing in a natural environment integrated with the architecture of the two towers.
A gateway entrance branded with the Luxe logo separates the urban oasis form the motor court.
The paving throughout the project serves as a wayfinding and spatial organizing device. The contrasting materials designate various programmatic zones. The paving texture and colour visually extend the building materials into the landscape.
+ Project Details
Flight 93
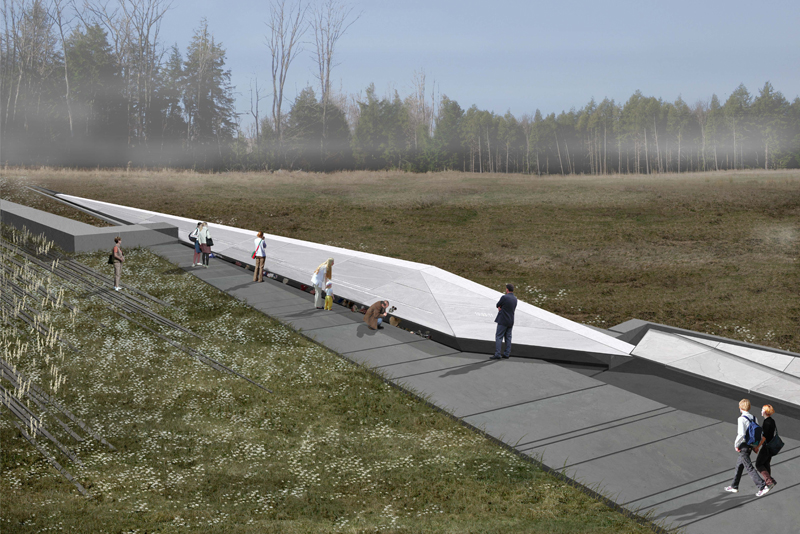
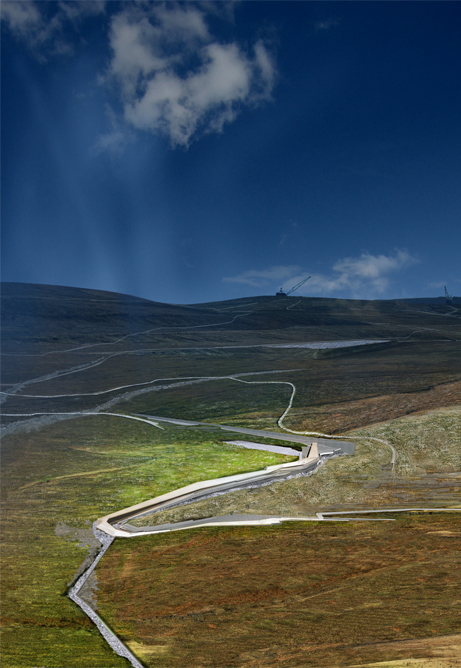
+ SHORTLISTED FOR 9/11 COMPETITION
The purpose of the Flight 93 National Memorial Competition is to lay a foundation for the planning and development of a national memorial at the place where United Airlines Flight 93 crashed on September 11, 2001, in Somerset County, Pennsylvania.
The concept of scarring and healing takes the symbolic form of a translucent roof following the United Airlines flight path as it crashed into the exposed bedrock and disintegrated. The scars are both the crash site and the landscape polluted through years of strip mining and agriculture.
Natural succession will slowly heal the landscape and bring it to its original state of a Carolinian forest. The final design places the memorial, a luminous roofscape, within a white and green meadow representing healing through hope and purity (colours inspired by the American Suffragette movement) and reaches its flowering peak on September 11th.
+ Project Details
AIDS Memorial
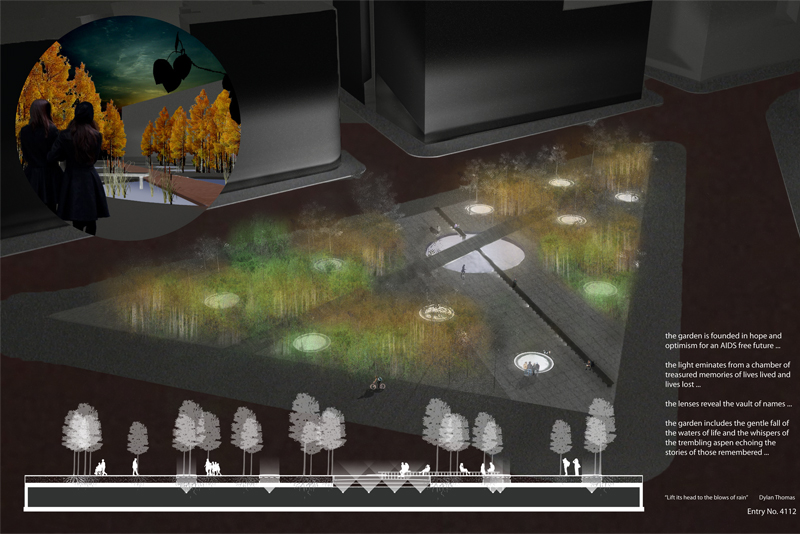

+ A MANHATTAN COMPETITION
The garden is founded in hope and optimism for an AIDS free future…
The light emanates from a chamber of treasured memories of lives lived and lives lost…
The lenses reveal the vault of names…
The garden includes the gentle fall of the waters of life and the whispers of the trembling aspen echoing the stories of those remembered…
- Related Projects

