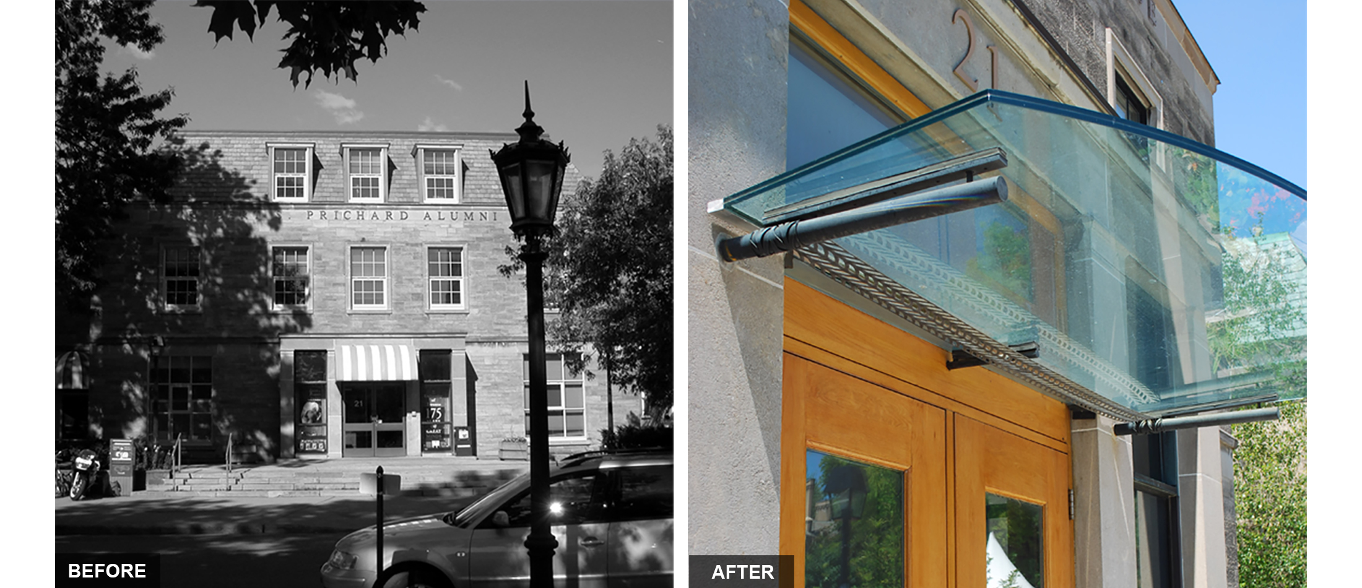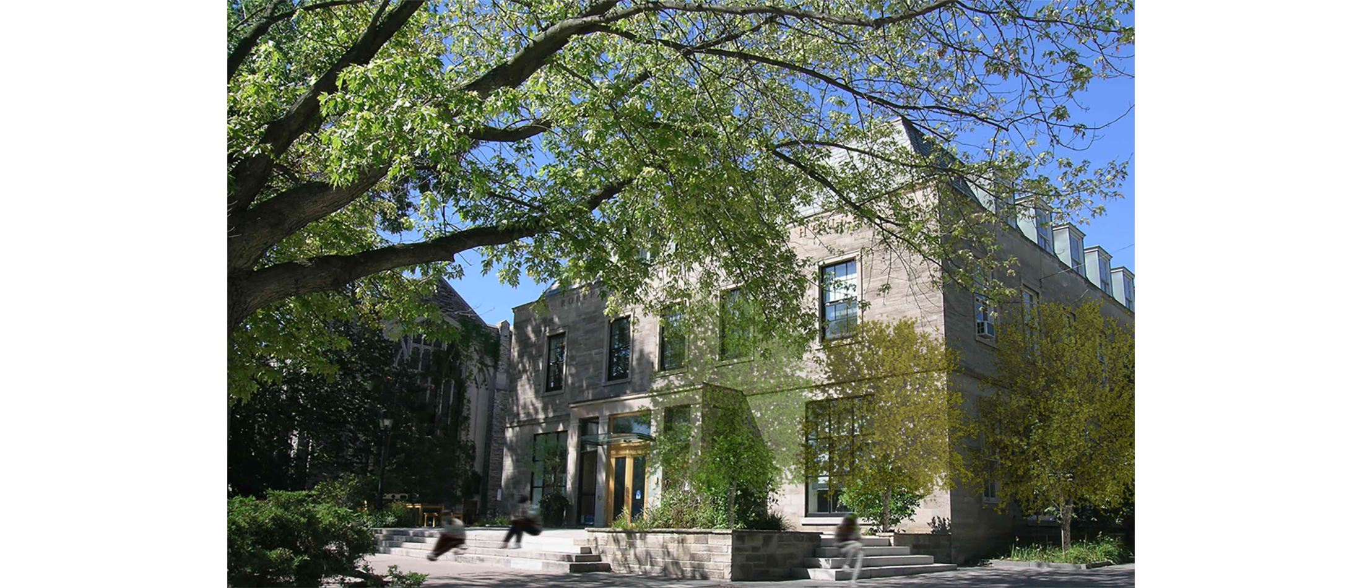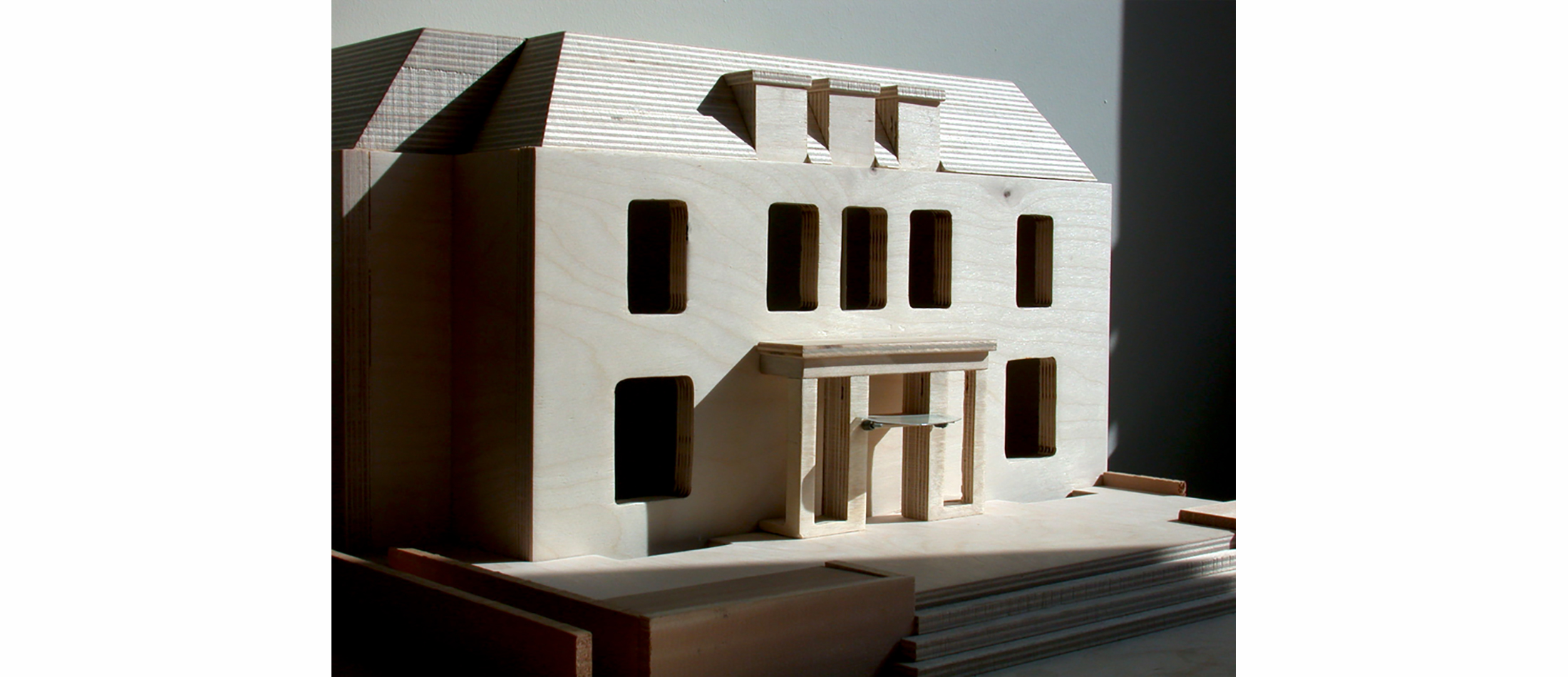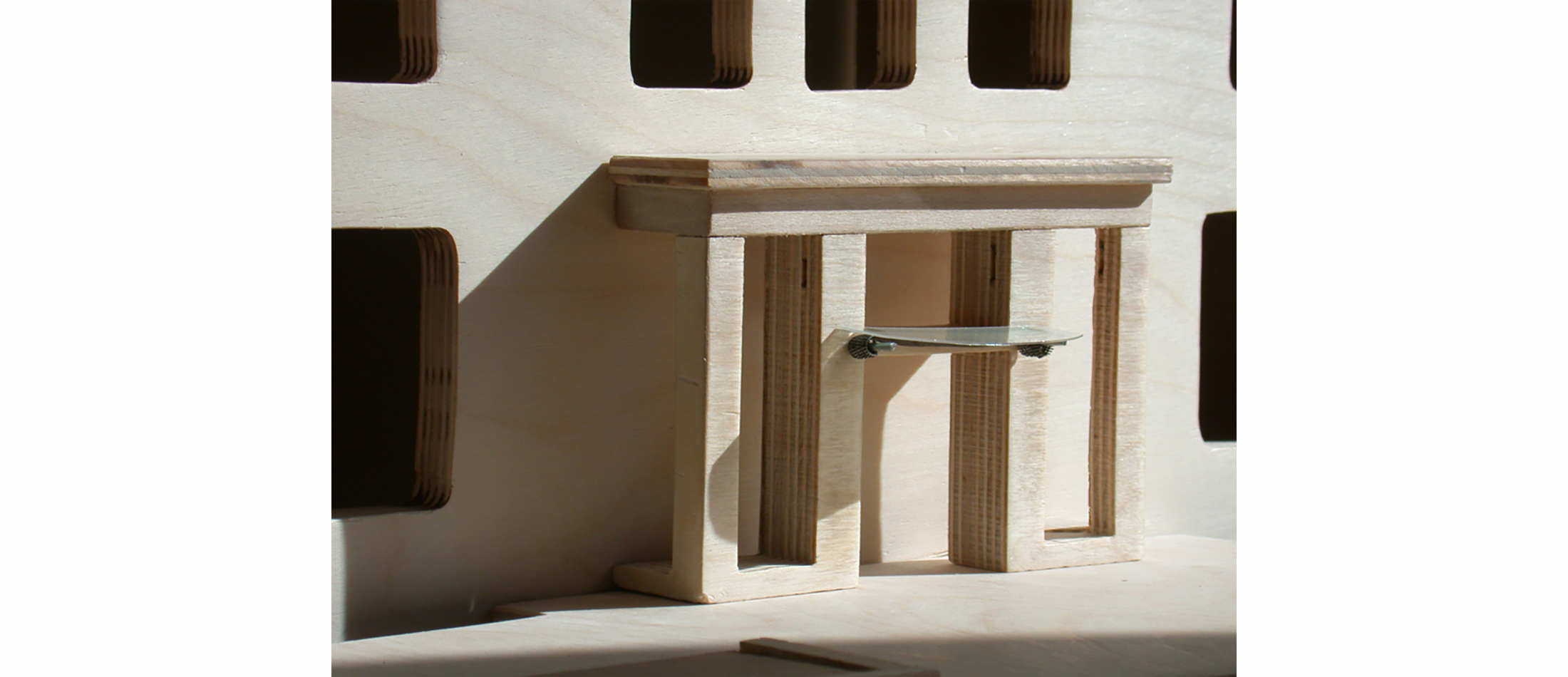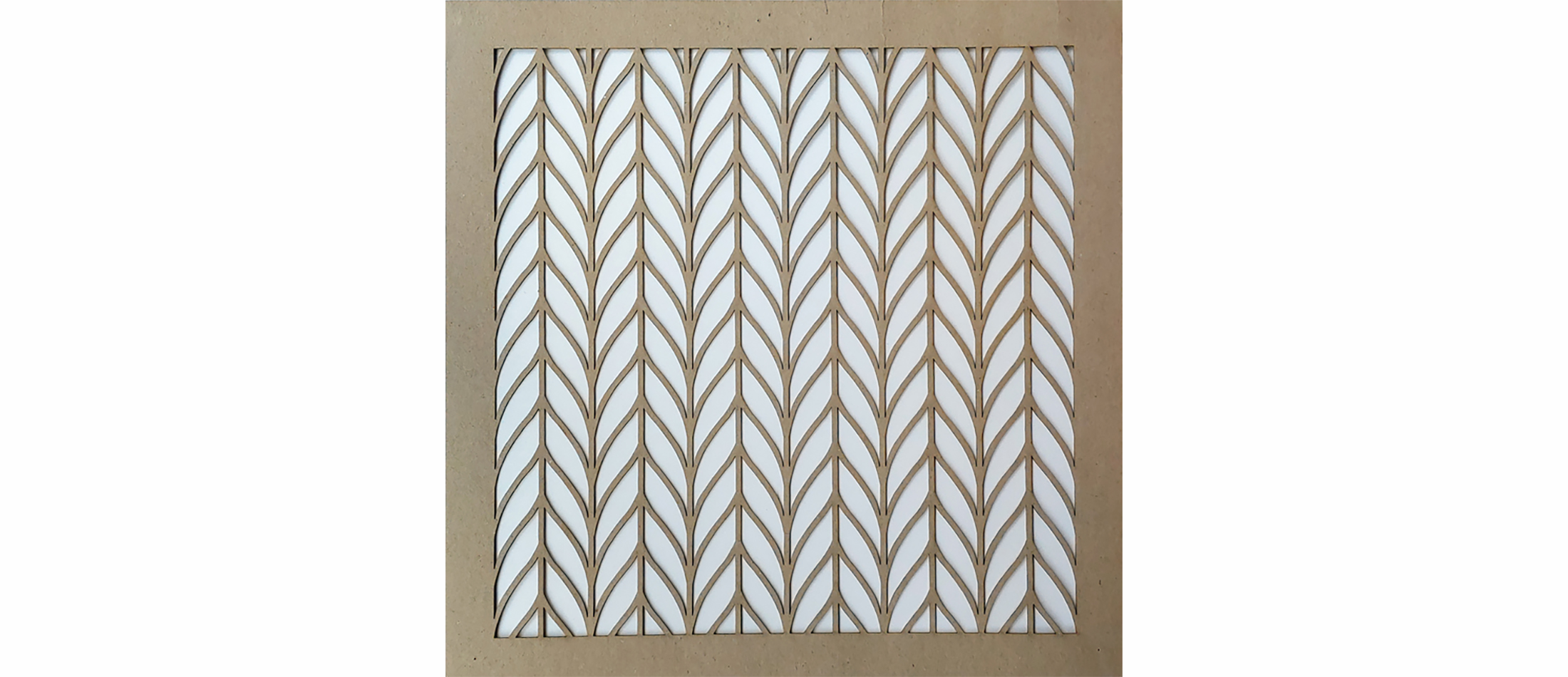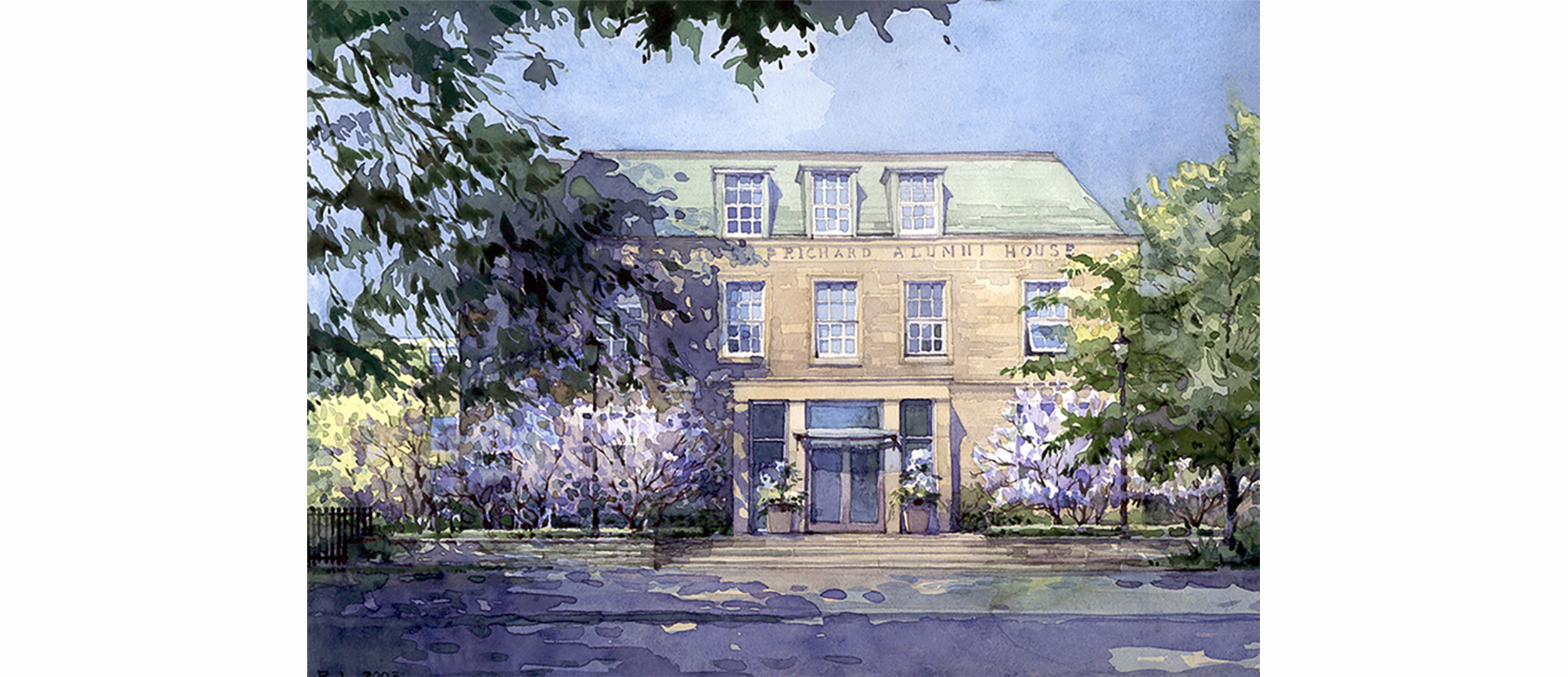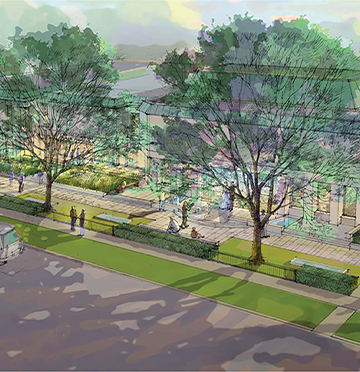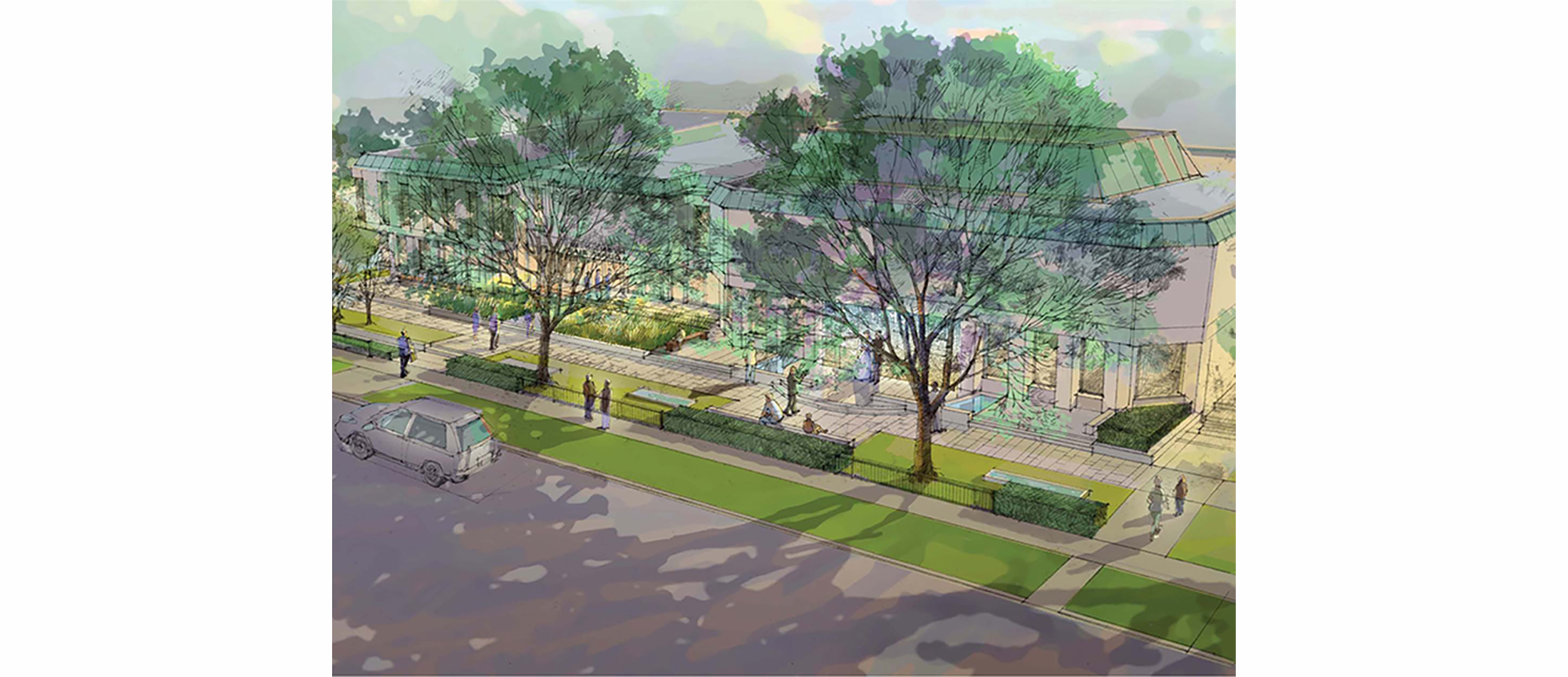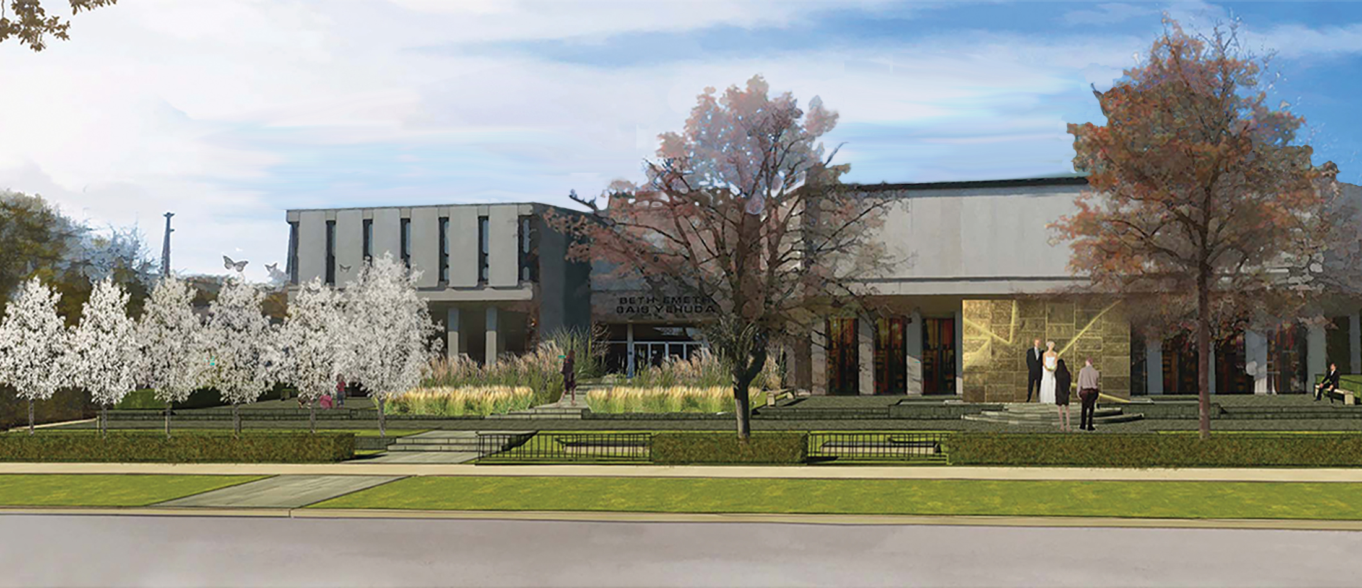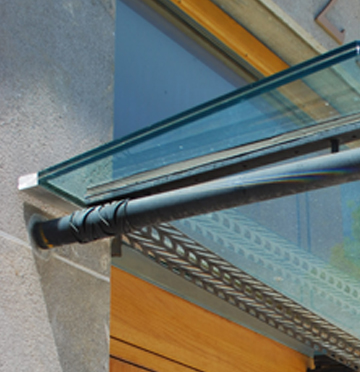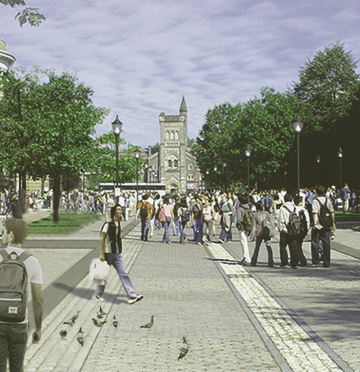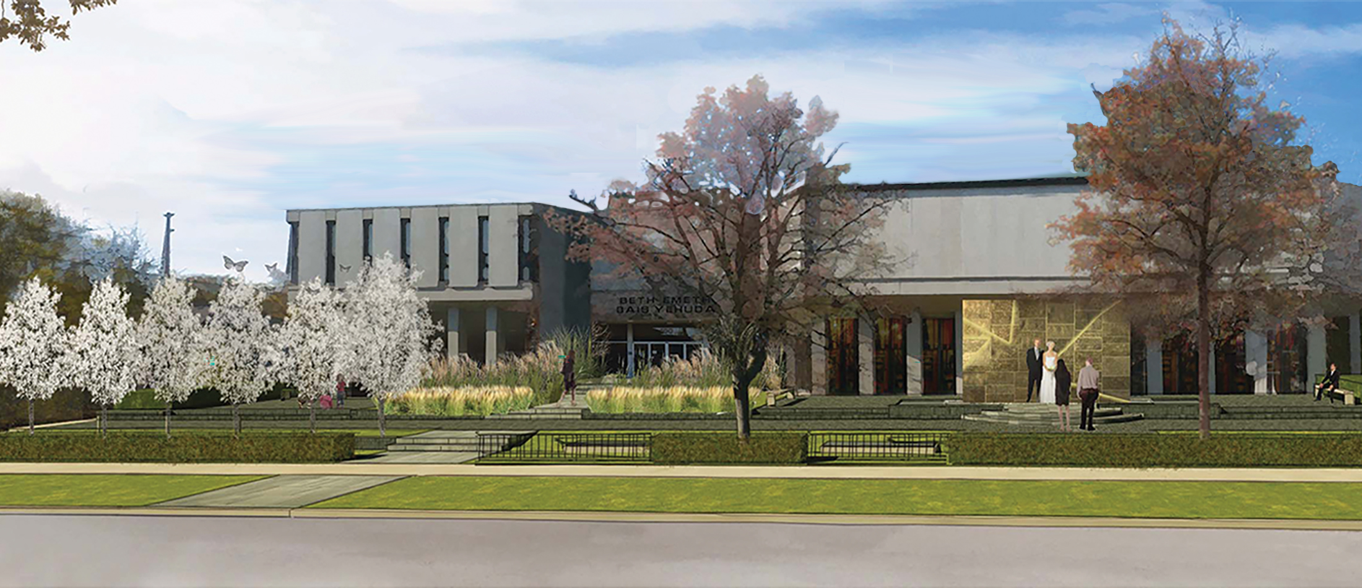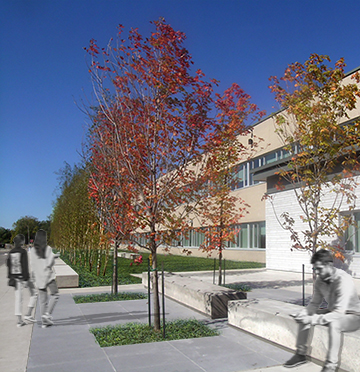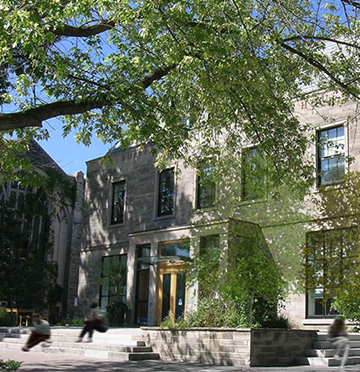+ Institutional
University of Toronto Alumni House
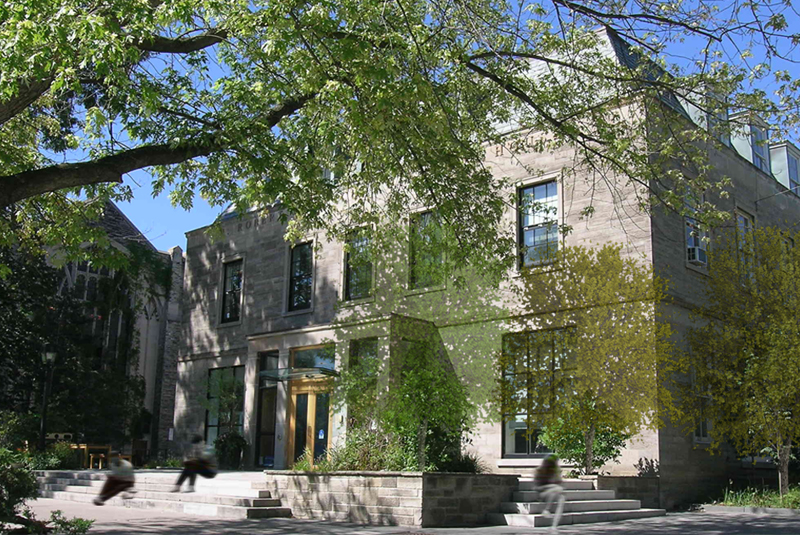
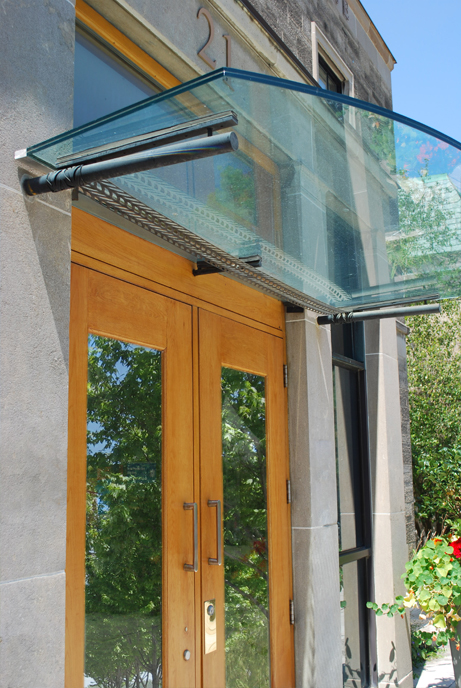
+ AN ENTRY PLAZA
+ AN ENTRY PLAZA
This Edwardian style building, now home to the new J. Robert S. Prichard Alumni Development House, is situated between two historical Neo Gothic colleges. The client requested that rejuvenation of the existing terrace built in 1950 include a new canopy, door, outdoor furnishing and planting.
It was important to address the historic elements in a contemporary way, that also harken back to previous uses of the building (University Bookstore). The canopy was designed to float, suspended through steel tension rods that penetrate the building walls and are bolted to the basement ceiling. Laser cut steel designed to have the lightness of fabric wraps around the steel rods. The steel pattern for the canopy was a Neo Gothic detail taken from the stone work of the neighbouring Knox College beside it.
Budget constraints necessitated the reuse of existing stone in combination with new stone for the re-construction and re-configuration of the existing steps and walls. In addition, a barrier-free access ramp was added. Planting beds contain Star Magnolia with a perennial tapestry of Foam Flower, Day Lilies, Christmas fern and Lady Fern. The building, once the University Bookstore, is now the new Alumni Development House.
Publication – The Campus Guide: University of Toronto – An Architectural Tour by Larry Wayne Richards
Publication – University of Toronto Magazine, Spring 2005
+ Institutional
Samuel Edelstein Children’s Garden

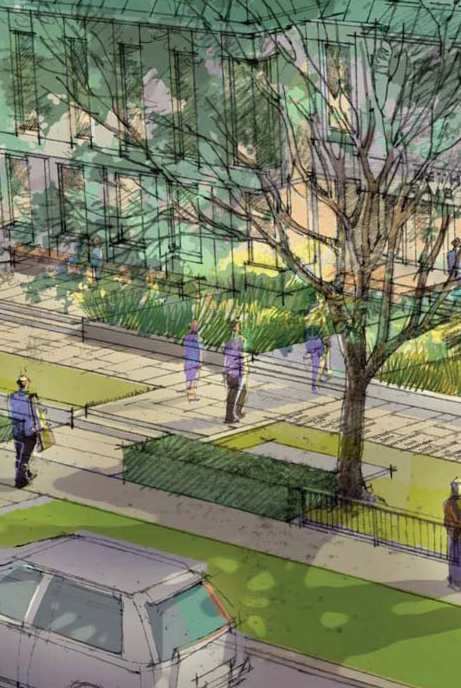
+ A SERIES OF TERRACES
The Samuel Edelstein Children’s Holocaust Garden honours the memory of children who perished in the holocaust of World War II. The garden elements are not meant to emphasize their loss. Rather they symbolically represent the indomitable spirit of humanity in its ability to conquer adversity. Above all, it is a garden of celebration and joyous renewal. The semi-circular stone Plinth surrounded by water is symbolic of the Chuppah, an outdoor trellis covered in flowering vines, where traditional Jewish weddings take place. It will host wedding ceremonies during the summer months. The Water Wall of Life, the backdrop for the Chuppah Plinth, will flow year round as a symbol of on-going hope; a bronze wall cast in the form of abstract butterflies recalls the poems written by the children of Theresienstadt. The Orchard of Pear Trees represents fertility and continuity. The Children’s Learning Concourse is an outdoor terraced classroom with video instruction. It will host the community’s youth as they learn the lessons of history and natural science. The stone retaining walls represent the Pillars of Humanity where plaques bearing the names of 7 Righteous Gentiles who saved the lives of children are mounted. The sustainable Prairie Garden is filled with indigenous Canadian perennials, shrubs, and grasses chosen to attract endangered species of butterflies. The paving stones on the Promenade, inscribed with the names and hometowns of the children will be interwoven through all of the elements of the Garden. The Terraces, Chuppah Plinth, Promenade, Pillars of Humanity, Water Wall of Life and Orchard, will welcome all the guests of the Synagogue family – extending hospitality to the community in a spirit of tolerance and mutual understanding.
+ Institutional
Samuel Edelstein Children’s Garden
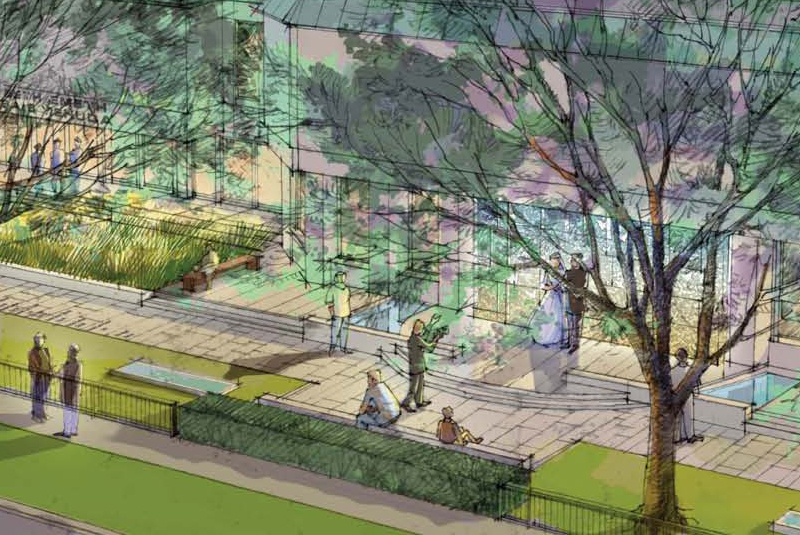

+ A SERIES OF TERRACES
The Samuel Edelstein Children’s Holocaust Garden honours the memory of children who perished in the holocaust of World War II. The garden elements are not meant to emphasize their loss. Rather they symbolically represent the indomitable spirit of humanity in its ability to conquer adversity. Above all, it is a garden of celebration and joyous renewal. The semi-circular stone Plinth surrounded by water is symbolic of the Chuppah, an outdoor trellis covered in flowering vines, where traditional Jewish weddings take place. It will host wedding ceremonies during the summer months. The Water Wall of Life, the backdrop for the Chuppah Plinth, will flow year round as a symbol of on-going hope; a bronze wall cast in the form of abstract butterflies recalls the poems written by the children of Theresienstadt. The Orchard of Pear Trees represents fertility and continuity. The Children’s Learning Concourse is an outdoor terraced classroom with video instruction. It will host the community’s youth as they learn the lessons of history and natural science. The stone retaining walls represent the Pillars of Humanity where plaques bearing the names of 7 Righteous Gentiles who saved the lives of children are mounted. The sustainable Prairie Garden is filled with indigenous Canadian perennials, shrubs, and grasses chosen to attract endangered species of butterflies. The paving stones on the Promenade, inscribed with the names and hometowns of the children will be interwoven through all of the elements of the Garden. The Terraces, Chuppah Plinth, Promenade, Pillars of Humanity, Water Wall of Life and Orchard, will welcome all the guests of the Synagogue family – extending hospitality to the community in a spirit of tolerance and mutual understanding.

