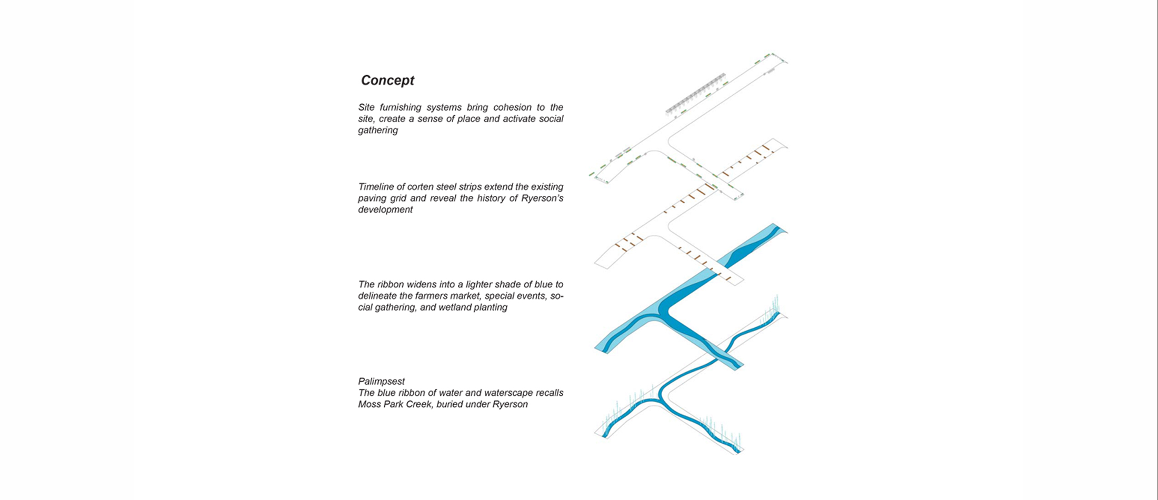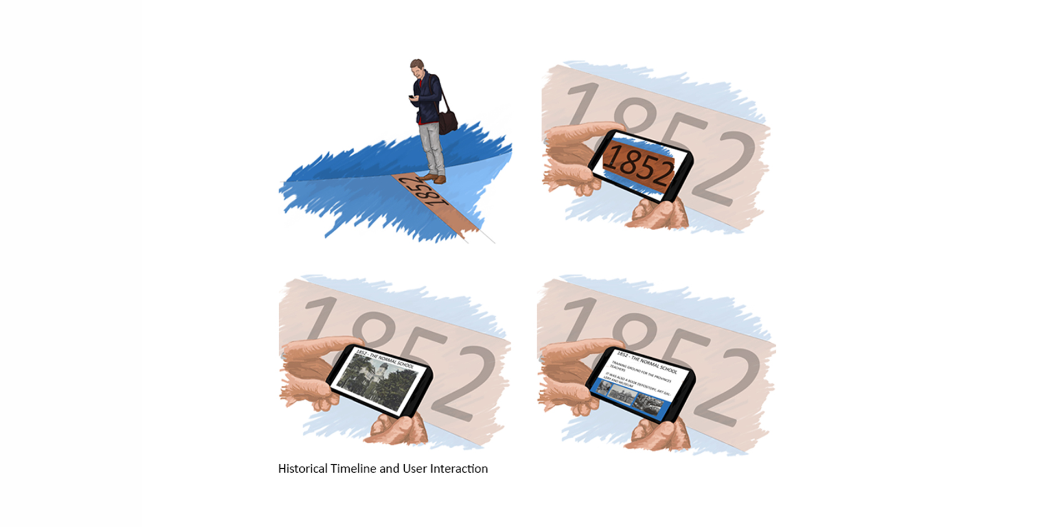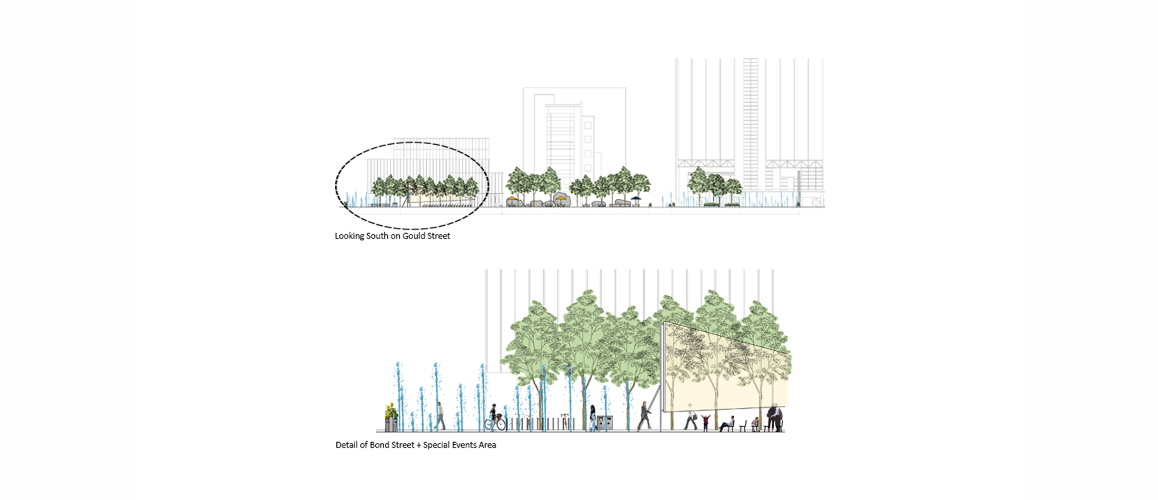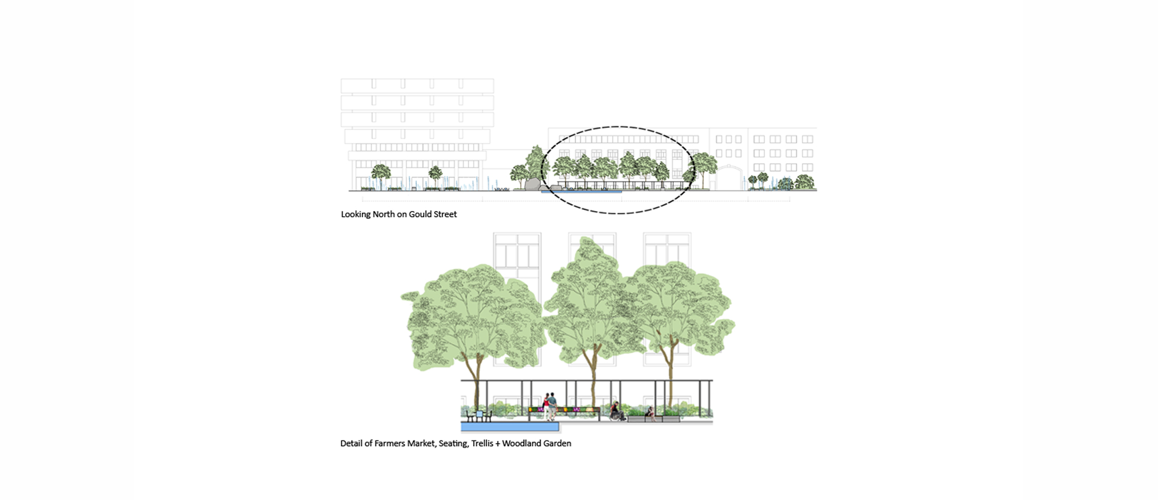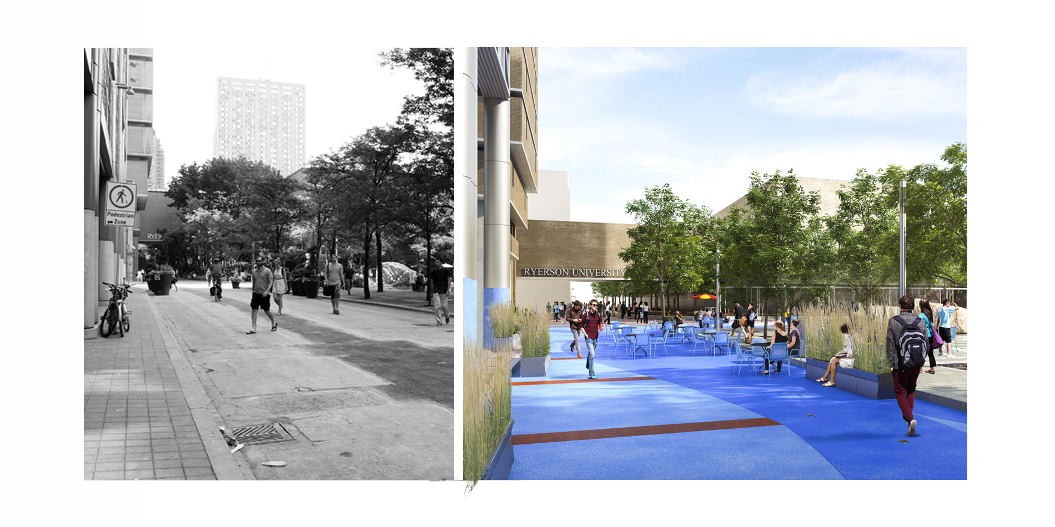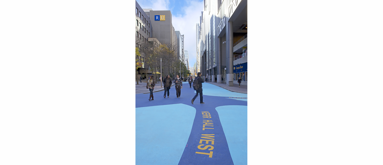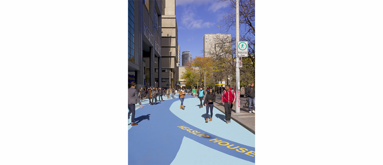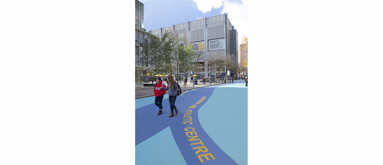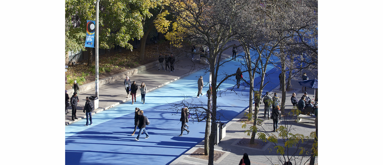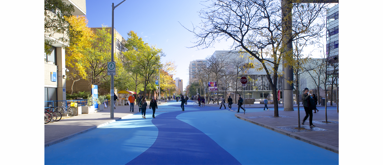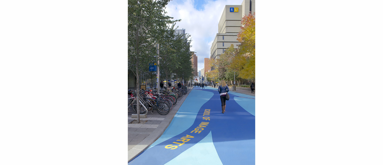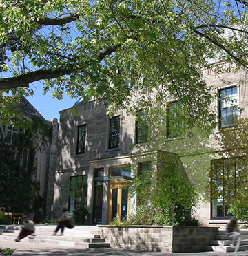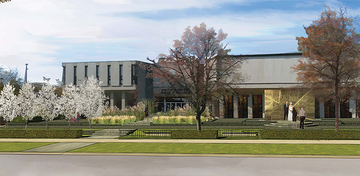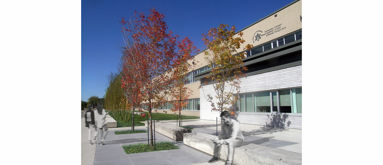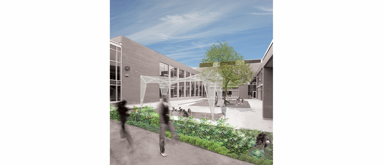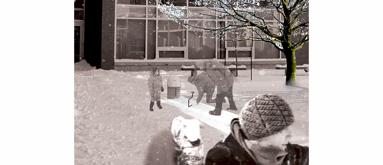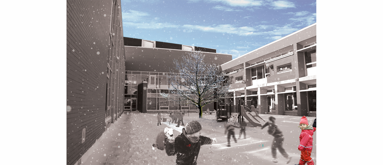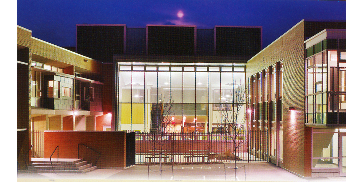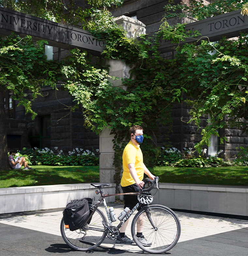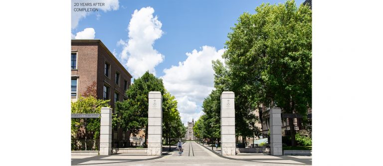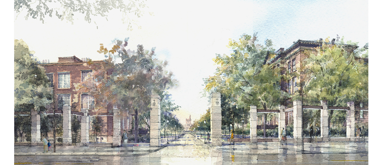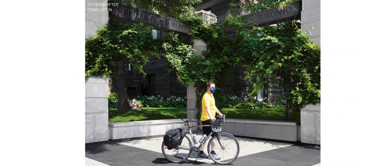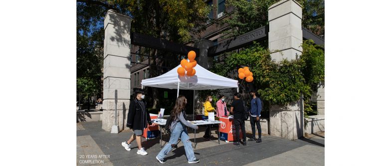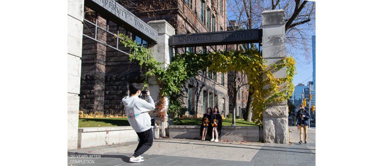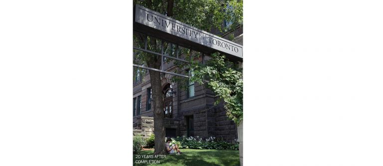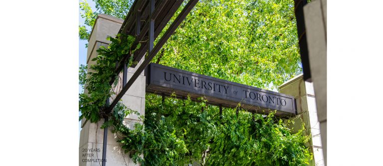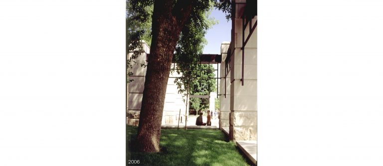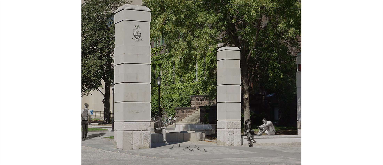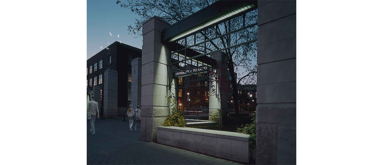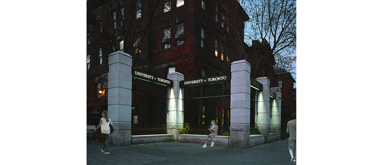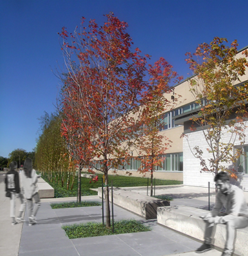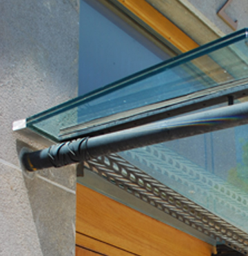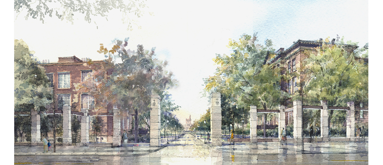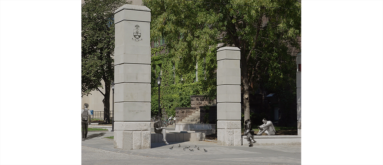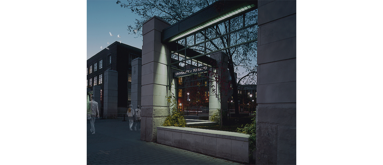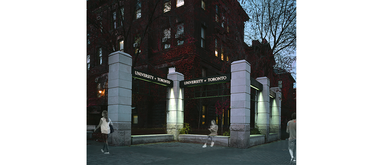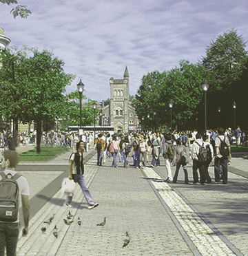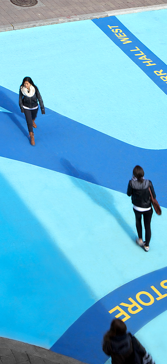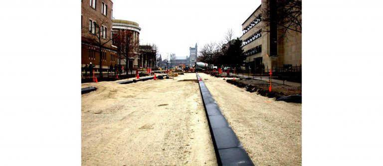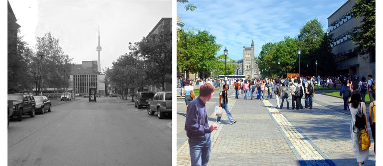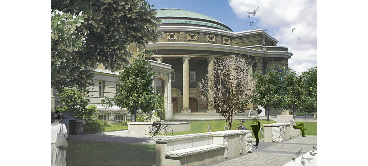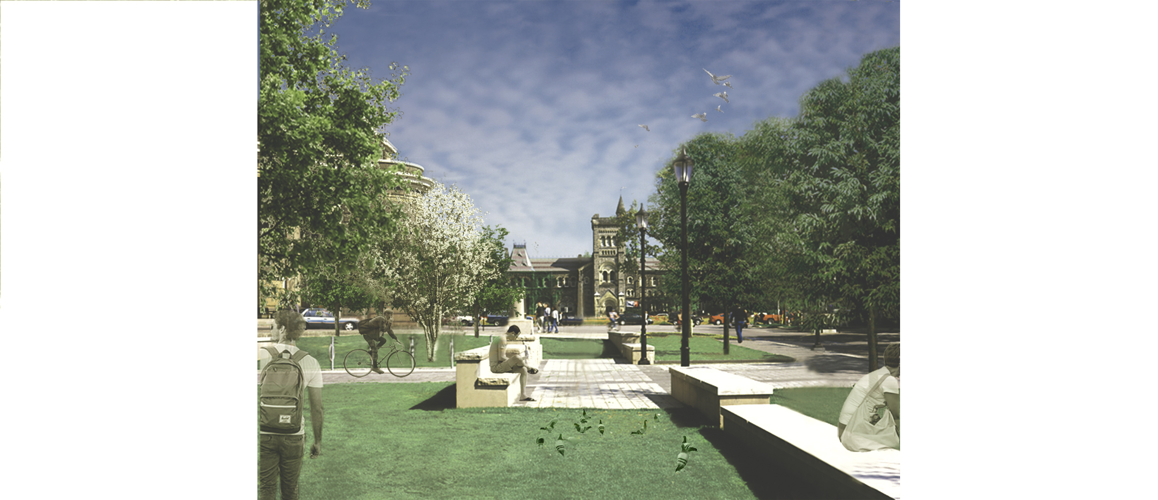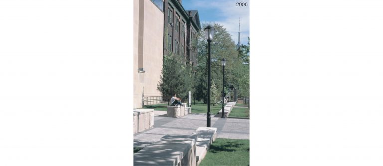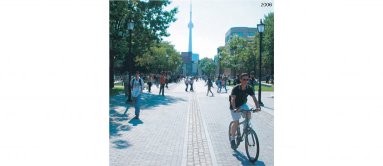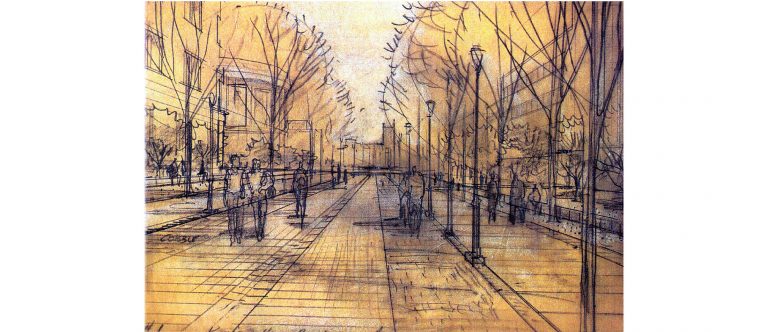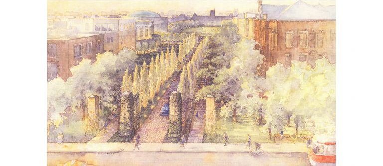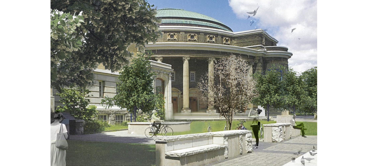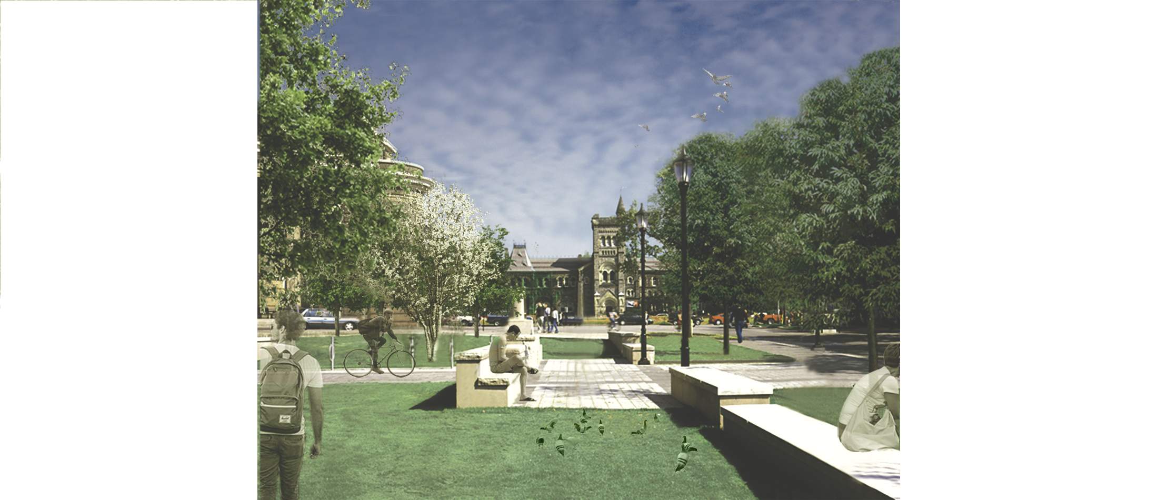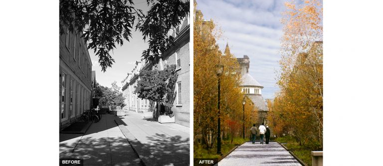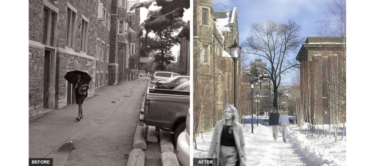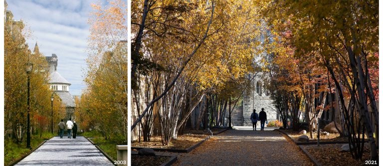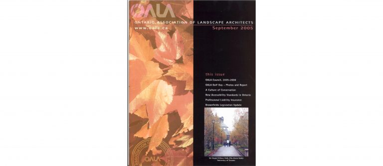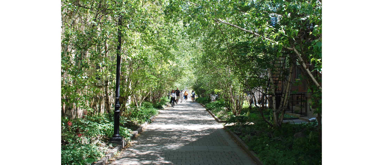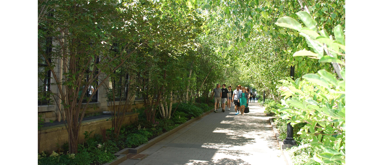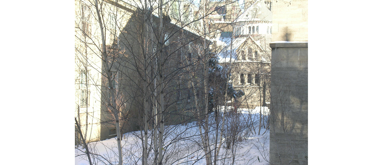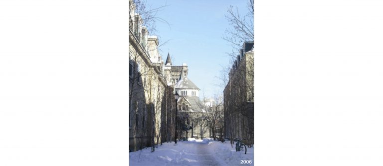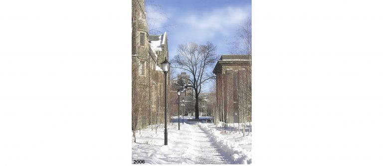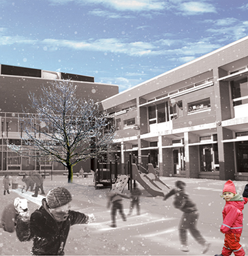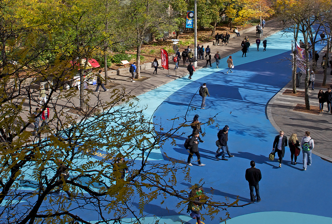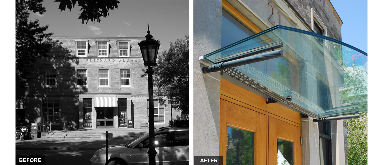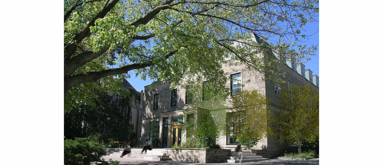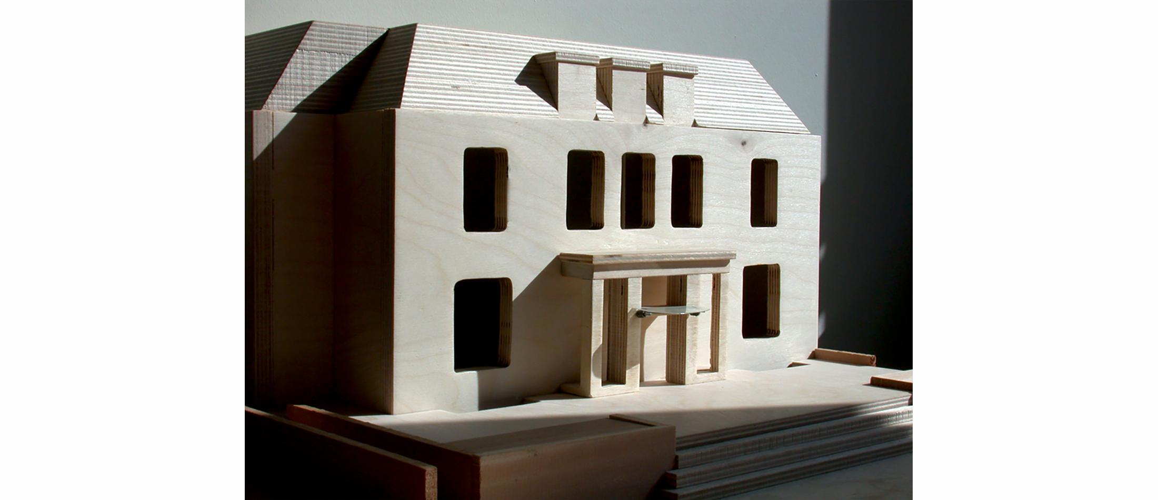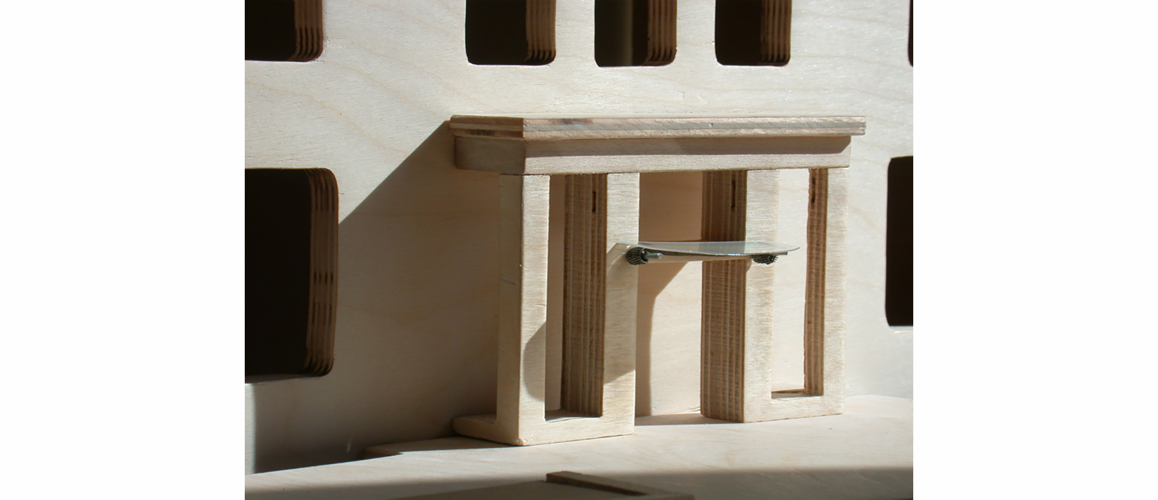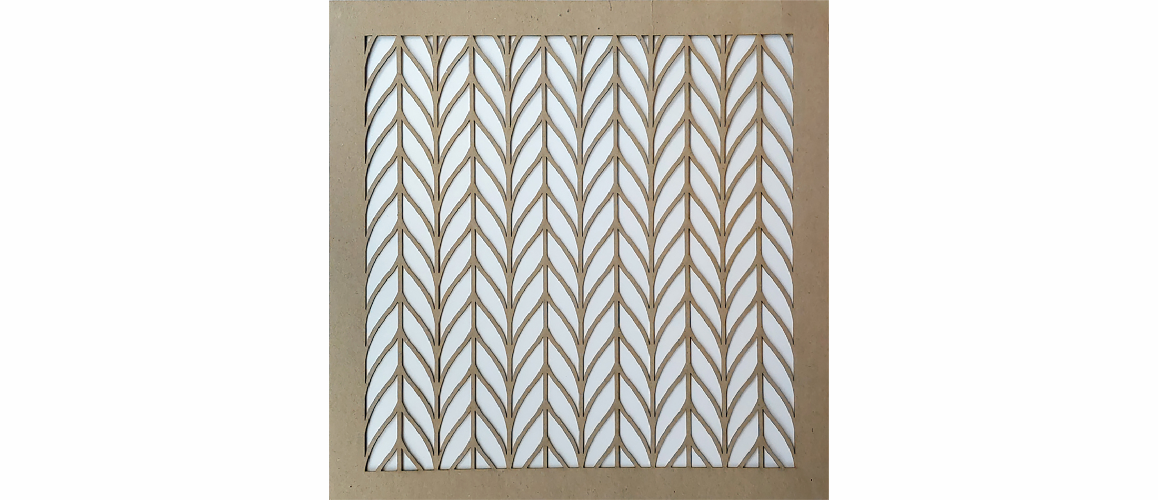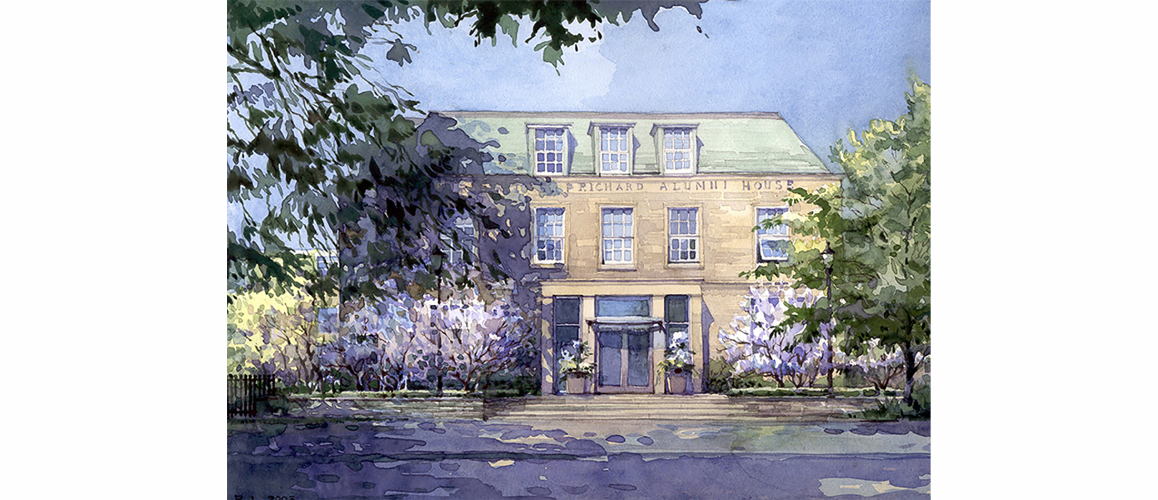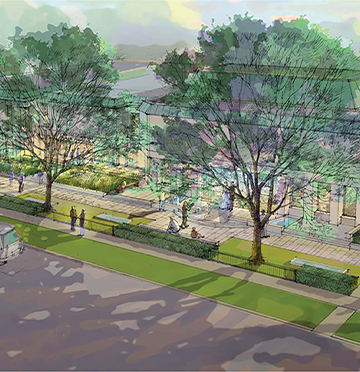+ Institutional
Ryerson University Pedestrian Walkway


+ GOULD/VICTORIA ST. REVITALIZATION
Concept Central to the concept are two elements, which relate to the evolution of the site. The ribbon of water and the timeline. The ribbon of water, is a palimpsest – an abstract painted portrait of Moss Park Creek, which once flowed through the site. It is painted on the existing asphalt through bold use of form and colour, in various shades of Ryerson blue. It flows along Gould and Victoria Streets, accommodating circulation, programmatic elements (eg. seasonal farmers market), and wayfinding. The timeline is a morphological history of Ryerson University. It is delineated through continually rusting brown corten steel strips which extend the existing grid of the paving around “Lake Devo”. Each corten strip is marked with a significant date of Ryerson’s evolution. Spatial Organization: The ribbon of water promotes circulation and wayfinding, as it widens into three shades of Ryerson blue to accommodate, where necessary, the various functions of the site. Places for gathering and conversation, café seating and event space are delineated in dark blue. A medium blue outlines the temporary farmers market. The light blue represents the banks of Moss Park Creek, and contains wetland planting that once flourished along the water’s edge. The light blue also contains benches which activate areas for social interaction. The corten strips, an extension of the existing grid, organize the placement of bike racks, benches, planters and recycling/waste receptacles, spaced throughout to foster social interaction and ease of access. Gateways, Site Access, City Visibility, Viewpoints and Waterscapes: Key to the success of the space is the visibility and ease of access from the surrounding city. Three series of waterscapes are visible gateways into Ryerson from Yonge, Church and Dundas Streets and rise up at the entry points as water columns and mist, between steel planters and for a short distance along the ribbon of water. The columns rise up to varying heights. They terminate viewpoints from within the campus at the end of each street, and highlight the city beyond. The ribbon of water serves pragmatic purposes in addition to expressing the creek. It helps students with wayfinding as a bold market, and visually extends the Ryerson campus into the city, inviting the public in, with its captivity and boldly coloured surface form. The flexibility of this form, with its corten strips, allows easy expansion from Ryerson boundaries into the City itself.
+ Institutional
Ryerson University Pedestrian Walkway


+ GOULD/VICTORIA ST. REVITALIZATION
Concept Central to the concept are two elements, which relate to the evolution of the site. The ribbon of water and the timeline. The ribbon of water, is a palimpsest – an abstract painted portrait of Moss Park Creek, which once flowed through the site. It is painted on the existing asphalt through bold use of form and colour, in various shades of Ryerson blue. It flows along Gould and Victoria Streets, accommodating circulation, programmatic elements (eg. seasonal farmers market), and wayfinding. The timeline is a morphological history of Ryerson University. It is delineated through continually rusting brown corten steel strips which extend the existing grid of the paving around “Lake Devo”. Each corten strip is marked with a significant date of Ryerson’s evolution. Spatial Organization: The ribbon of water promotes circulation and wayfinding, as it widens into three shades of Ryerson blue to accommodate, where necessary, the various functions of the site. Places for gathering and conversation, café seating and event space are delineated in dark blue. A medium blue outlines the temporary farmers market. The light blue represents the banks of Moss Park Creek, and contains wetland planting that once flourished along the water’s edge. The light blue also contains benches which activate areas for social interaction. The corten strips, an extension of the existing grid, organize the placement of bike racks, benches, planters and recycling/waste receptacles, spaced throughout to foster social interaction and ease of access. Gateways, Site Access, City Visibility, Viewpoints and Waterscapes: Key to the success of the space is the visibility and ease of access from the surrounding city. Three series of waterscapes are visible gateways into Ryerson from Yonge, Church and Dundas Streets and rise up at the entry points as water columns and mist, between steel planters and for a short distance along the ribbon of water. The columns rise up to varying heights. They terminate viewpoints from within the campus at the end of each street, and highlight the city beyond. The ribbon of water serves pragmatic purposes in addition to expressing the creek. It helps students with wayfinding as a bold market, and visually extends the Ryerson campus into the city, inviting the public in, with its captivity and boldly coloured surface form. The flexibility of this form, with its corten strips, allows easy expansion from Ryerson boundaries into the City itself.
+ Institutional
TanenbaumCHAT Kimel Education Centre
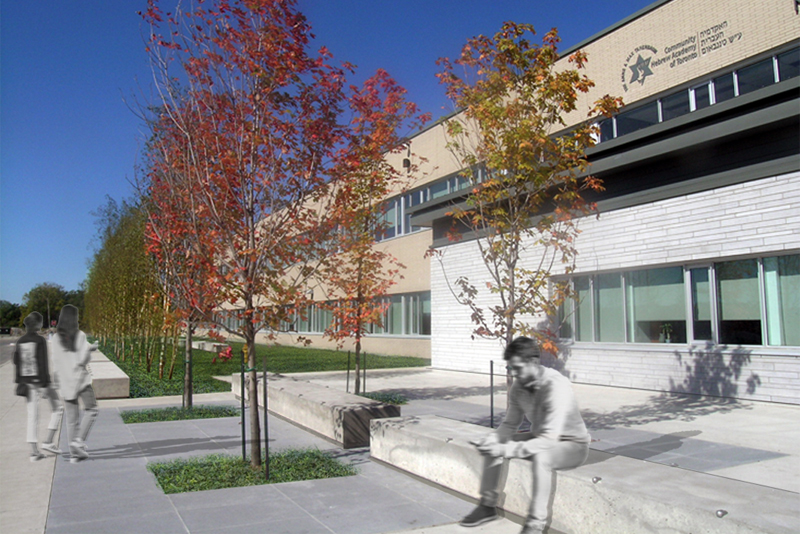
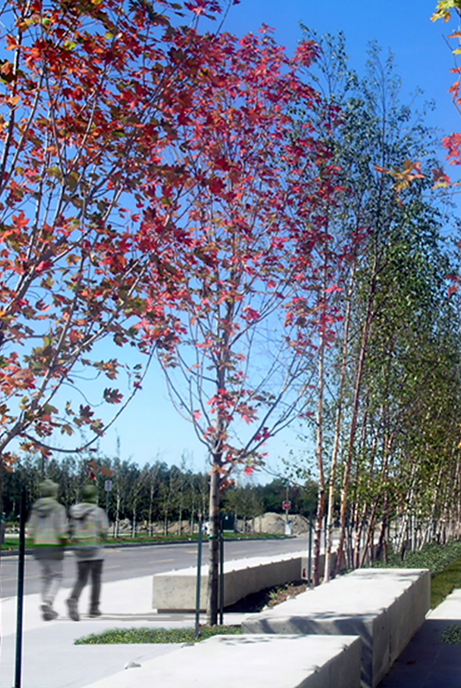
+ A PLAZA OF NATIVE TREES
The TanenbaumCHAT Kimel Education Centre is an example of the design principles defined in the Joseph and Wolf Lebovic Master Plan.
The masterplan for this 80-hectare site was developed as the first phase in the staged development of a large Jewish community campus. The plan includes several schools, senior centers, and synagogues, all situated near the sensitive Oak Ridges Moraine. Urban design elements are used to create a sense of INDEGINOUS PLACEKEEPING through the fusion of typologies that represent the REGIONAL HISTORY OF HUMAN SETTLEMENT. The AGRIGCULTURAL GRID AND LINEAR HEDGEROWS are incorporated as spatial organization devices. The planting strategy reflects multiple land uses over time: wind-protective hedgerows of lilac, poplar aspen, and red maple represent the agricultural use of the early pioneers. Bosques of sugar maple represent the traditional maple syrup harvesting of the Mississauga tribe.
Award – City of Vaughan, Urban Design Awards, Award of Merit (2008)
+ Institutional
Thomas L Wells Public School
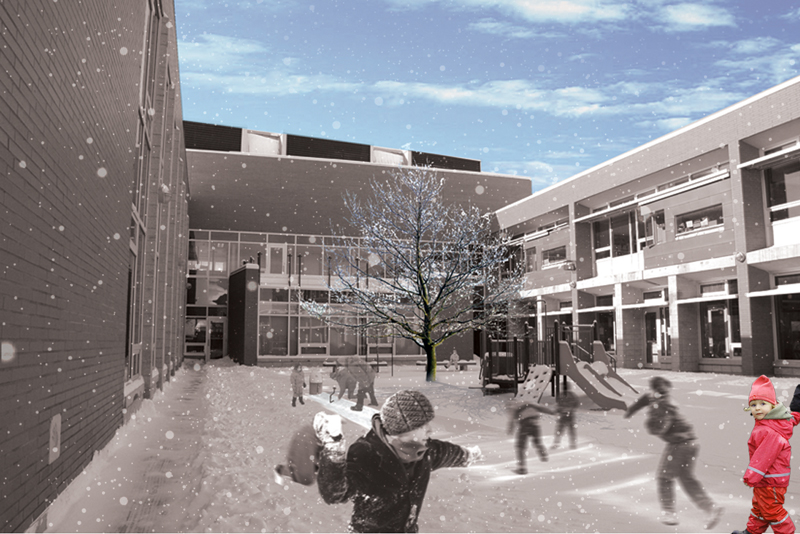
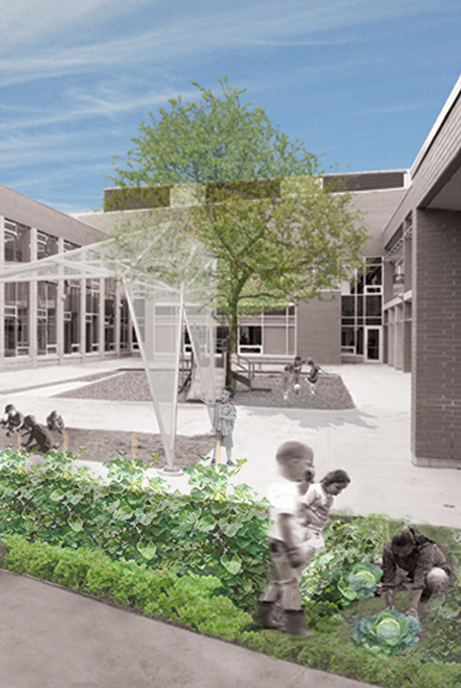
+ TWO COURTYARDS
This is the first prototypical green school for the Toronto District School Board. In conjunction with R.V. Anderson, the firm devised a new sustainable environmental approach to groundwater recharge for the courtyards, path systems, playing fields, and parking lots. This method is applicable to all urban conditions where excessive run off is an issue. This was done through the use of groundwater infiltration zones that manifests itself in design features and encourages co-operative maintenance, and planting of gardens by the students. Simultaneously the students learn about the water cycle and conservation.
“An admirable design that creates a rich variety of interior and exterior spaces for children and a public focus for a new community. This project breaks free of the traditional finishes and systems that have been mandated up to now by the Toronto District School Board and sets a new model for environmentally responsible design by school boards.”
Canadian Architect
Awards – AIA Award of Excellence (2008), Award of Excellence, Toronto Architecture and Urban Design Awards (2007), LEED Canada NC-1.0 Silver (2006), Award of Excellence, Canadian Architect (2005)
+ Institutional
University of Toronto Alumni Gates and Plazas
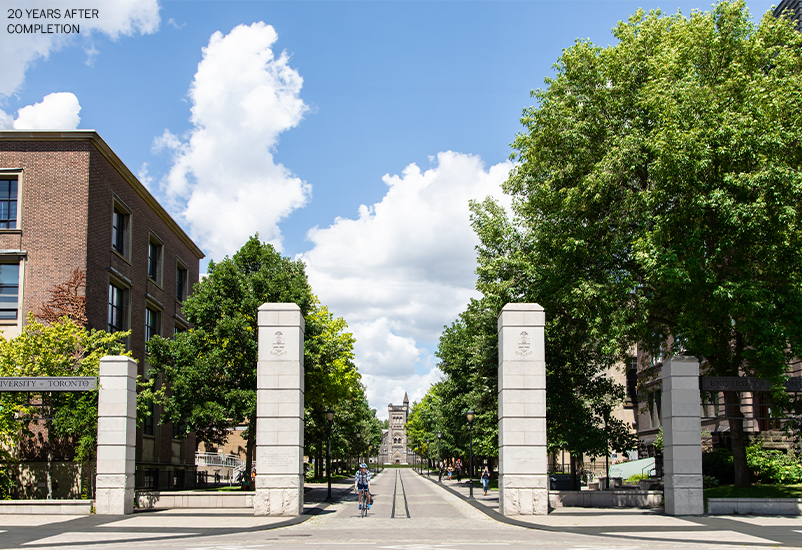
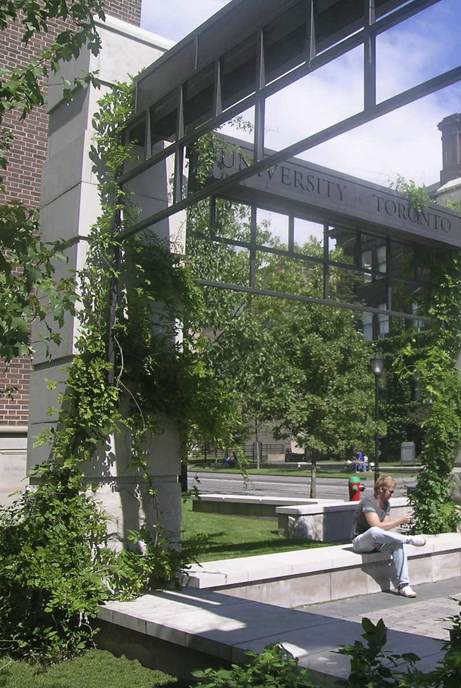
+ A UNIVERSITY GATEWAY
The new gateway to the University creates a civic landmark for the campus along College Street and celebrates the transition between the city of Toronto and the historical spaces of King’s College Precinct. The gates are designed to frame the view down King’s College Road to King’s College Circle. The “concave” shape invites and draws visitors into the campus as opposed to repelling entry. Low walls provide seating areas to encourage people to gather and meet at an entry plaza to the University.
Photo Credits: Daria Perevezentsev/U of T Engineering
Publication – Education Environments No. 2
Publication – University of Toronto Magazine – Autumn 2017
+ Institutional
University of Toronto Alumni Gates and Plazas
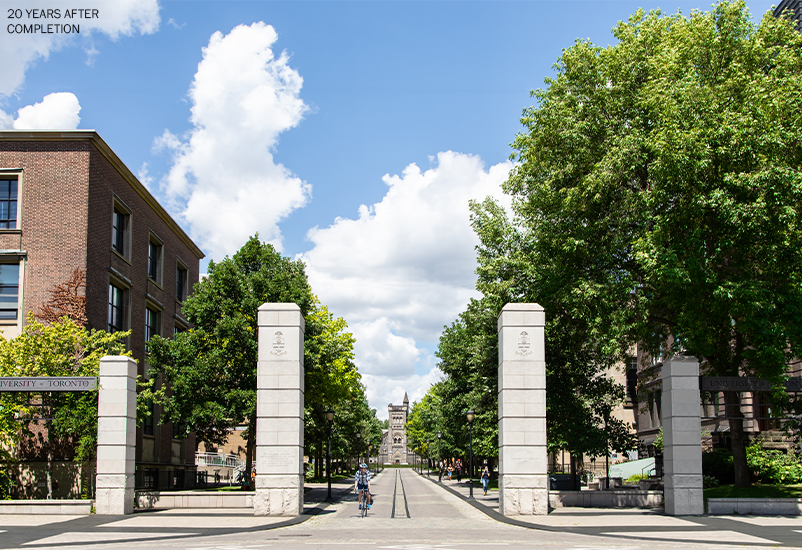
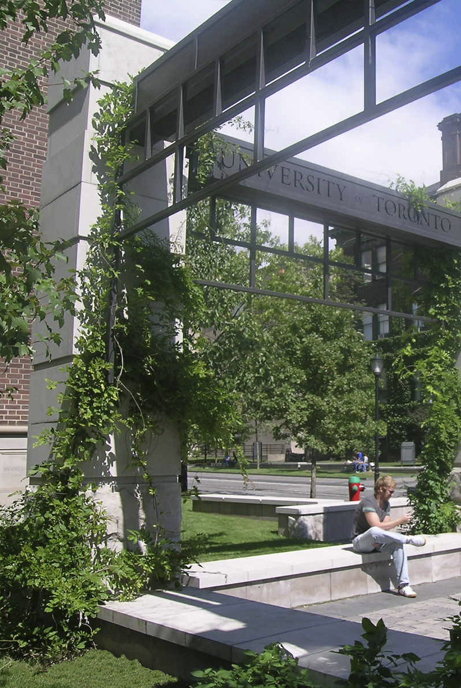
+ A UNIVERSITY GATEWAY
The new gateway to the University creates a civic landmark for the campus along College Street and celebrates the transition between the city of Toronto and the historical spaces of King’s College Precinct. The gates are designed to frame the view down King’s College Road to King’s College Circle. The “concave” shape invites and draws visitors into the campus as opposed to repelling entry. Low walls provide seating areas to encourage people to gather and meet at an entry plaza to the University.
Photo Credits: Daria Perevezentsev/U of T Engineering
Publication – Education Environments No. 2
Publication – University of Toronto Magazine – Autumn 2017
+ Institutional
University of Toronto King’s College Road
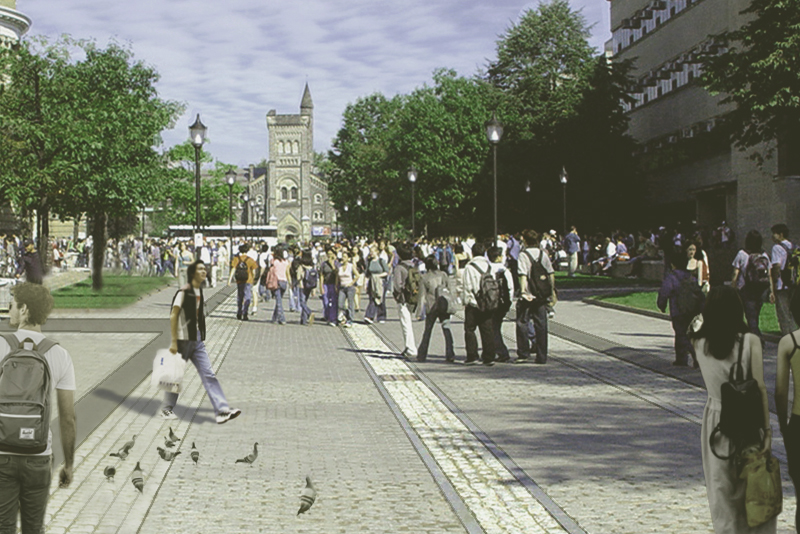
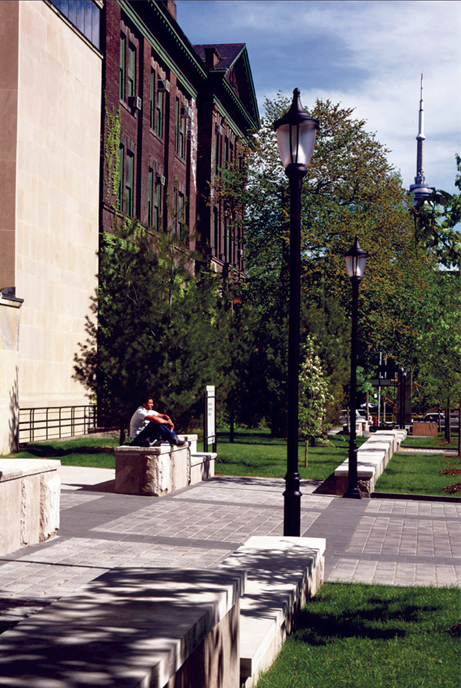
+ A CEREMONIAL CORRIDOR
King’s College Road is transformed from a drab, vehicular service road into a more ceremonial corridor – giving priority to pedestrians. The road is center-drained rather than crowned to eliminate curbside puddles, improve walking conditions, and reduce winter salt splash onto lawns and trees. The road accommodates necessary vehicles that can share the space with pedestrians safely.
The redesign of the street corridor unifies the diverse architectural styles of adjacent buildings by establishing a consistent landscape pattern of paving materials and site furnishings.
Awards – Regional Merit Award, CSLA (2005), Honourable Mention, Urban Design Category, National Post Design Exchange Awards (2005), Honourable Mention, Toronto Architecture and Urban Design Award (2005)
Publication – The Campus Guide: University of Toronto – An Architectural Tour by Larry Wayne Richards
Publication – University of Toronto Magazine, Spring 2005
Publication – University of Toronto Magazine, Autumn 2017
+ Institutional
University of Toronto King’s College Road
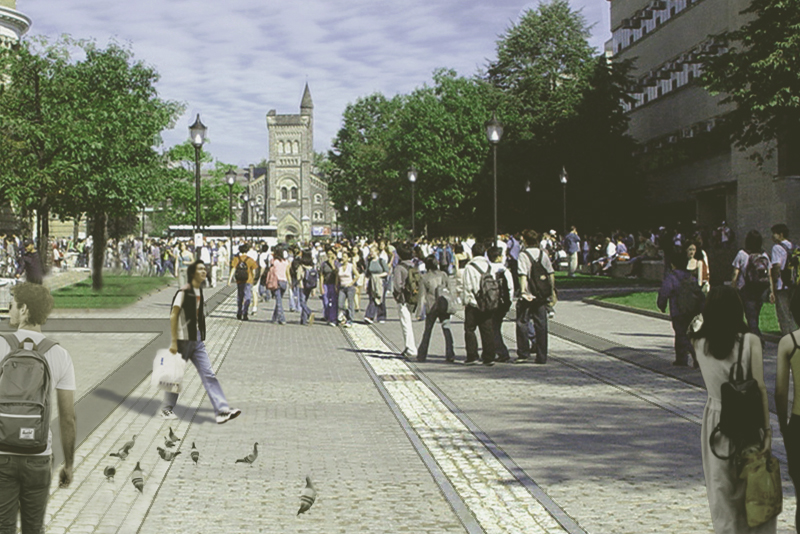
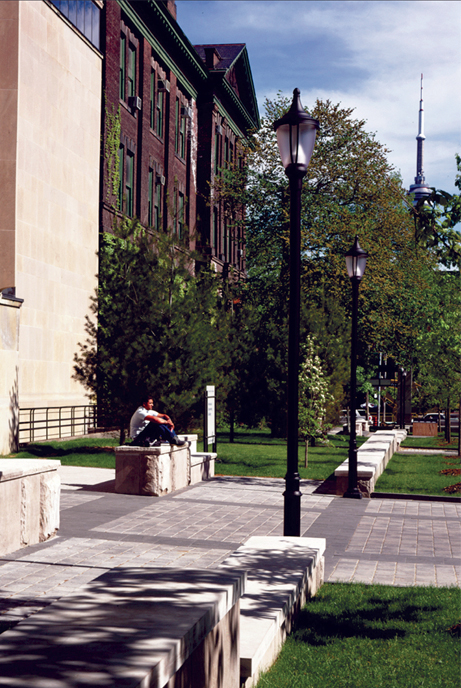
+ A CEREMONIAL CORRIDOR
King’s College Road is transformed from a drab, vehicular service road into a more ceremonial corridor – giving priority to pedestrians. The road is center-drained rather than crowned to eliminate curbside puddles, improve walking conditions, and reduce winter salt splash onto lawns and trees. The road accommodates necessary vehicles that can share the space with pedestrians safely.
The redesign of the street corridor unifies the diverse architectural styles of adjacent buildings by establishing a consistent landscape pattern of paving materials and site furnishings.
Awards – Regional Merit Award, CSLA (2005), Honourable Mention, Urban Design Category, National Post Design Exchange Awards (2005), Honourable Mention, Toronto Architecture and Urban Design Award (2005)
Publication – The Campus Guide: University of Toronto – An Architectural Tour by Larry Wayne Richards
Publication – University of Toronto Magazine, Spring 2005
Publication – University of Toronto Magazine, Autumn 2017
+ Institutional
University of Toronto Walkways
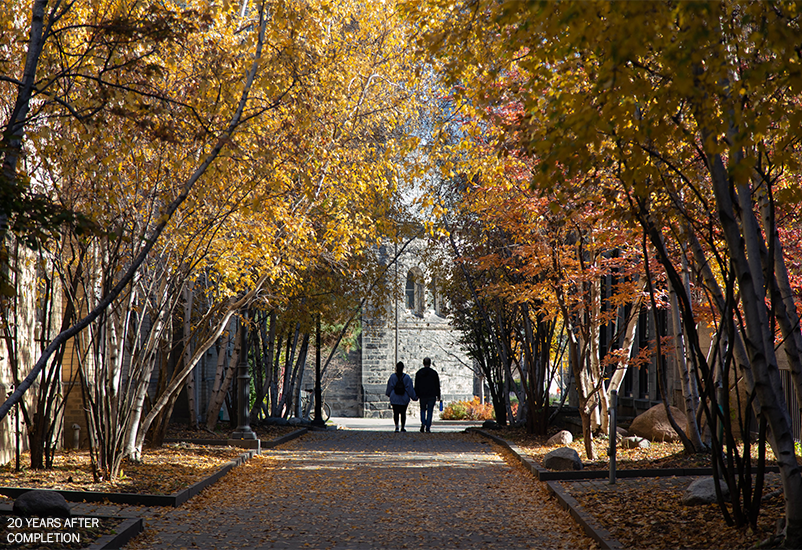
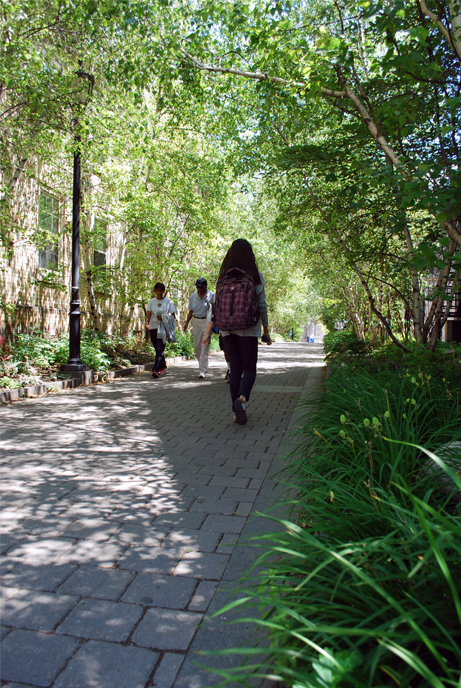
+ BIRCH WALKWAY
“The walkway that I mention was a nondescript passage – part path, part road – that connects St. George Street to the main campus of the University of Toronto. Last fall, it was suddenly closed off for reconstruction… However, it has recently been reopened and the transformation is remarkable… banks of Birches have turned what was perfectly functional and perfectly ordinary into something beautiful… I was struck; as I stood watching the passers-by take pleasure in the shimmering play of light on the birch trees.” -David MacFarlane, Globe and Mail These secondary entrance walkways into the historic central green of the University of Toronto campus became the connection between the historic campus and the newer campus built in the 1960’s. The client requested that the walkways which were back end delivery routes become true pedestrian walkways. The major objective was to increase pedestrian circulation. The concept of a Birch Walk would provide a respite from the density and noise of the busy adjacent arterial roadway. The new walkways would increase the pleasure of walking and become an inviting entrance into the center of the historic campus.
Award – Annual Best of Canada Design Award, Canadian Interiors (2007)
+ Institutional
University of Toronto Alumni House

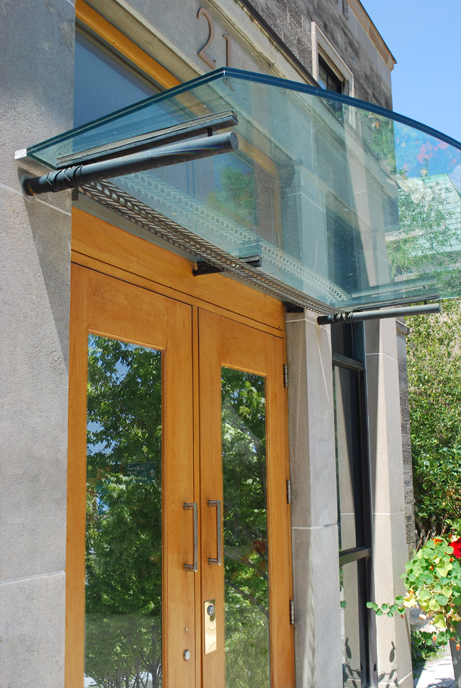
+ AN ENTRY PLAZA
This Edwardian style building, now home to the new J. Robert S. Prichard Alumni Development House, is situated between two historical Neo Gothic colleges. The client requested that rejuvenation of the existing terrace built in 1950 include a new canopy, door, outdoor furnishing and planting.
It was important to address the historic elements in a contemporary way, that also harken back to previous uses of the building (University Bookstore). The canopy was designed to float, suspended through steel tension rods that penetrate the building walls and are bolted to the basement ceiling. Laser cut steel designed to have the lightness of fabric wraps around the steel rods. The steel pattern for the canopy was a Neo Gothic detail taken from the stone work of the neighbouring Knox College beside it.
Budget constraints necessitated the reuse of existing stone in combination with new stone for the re-construction and re-configuration of the existing steps and walls. In addition, a barrier-free access ramp was added. Planting beds contain Star Magnolia with a perennial tapestry of Foam Flower, Day Lilies, Christmas fern and Lady Fern. The building, once the University Bookstore, is now the new Alumni Development House.
Publication – The Campus Guide: University of Toronto – An Architectural Tour by Larry Wayne Richards
Publication – University of Toronto Magazine, Spring 2005

