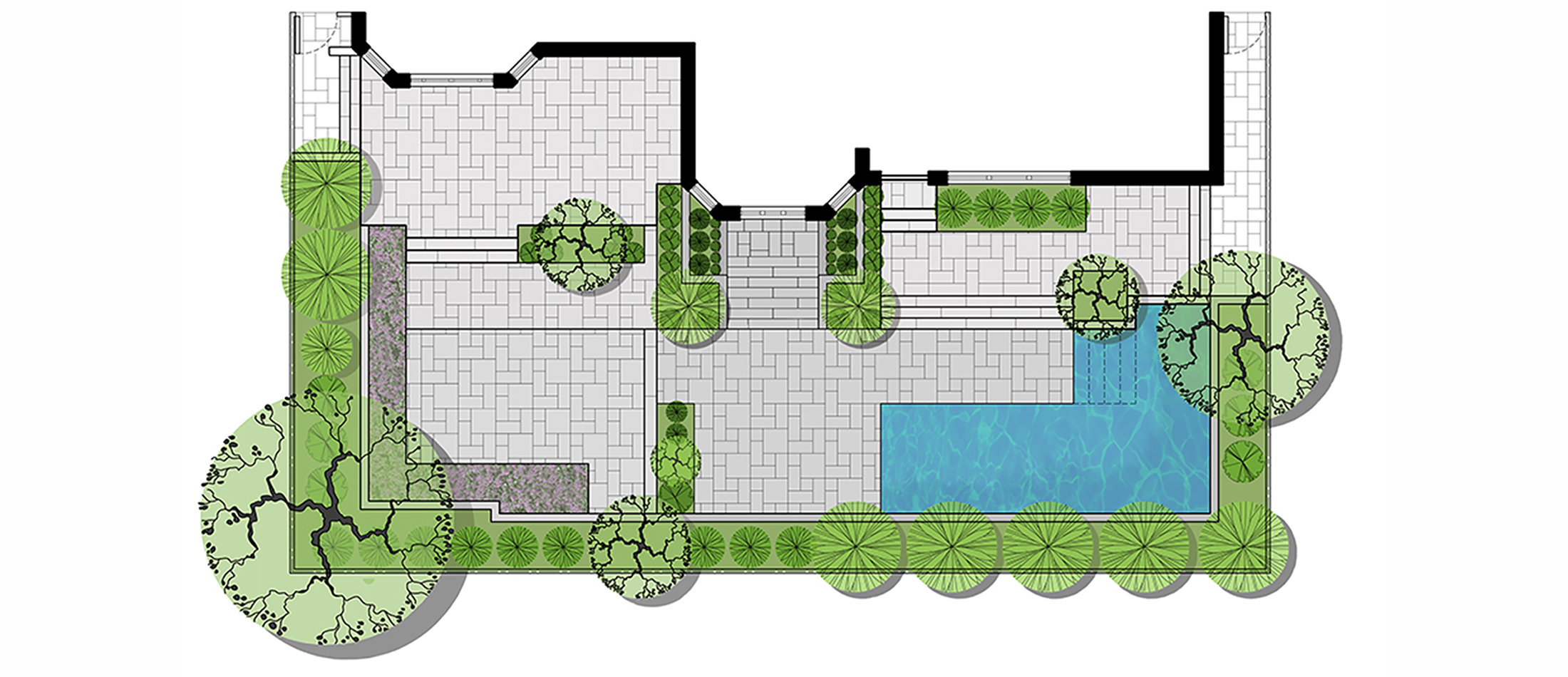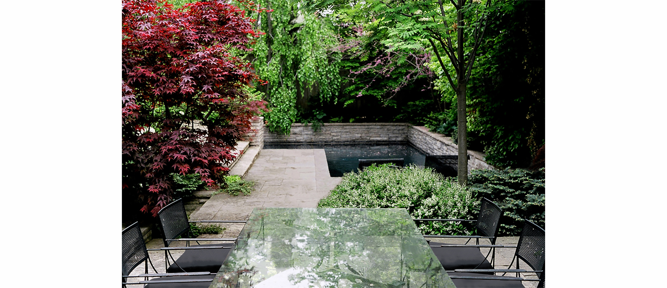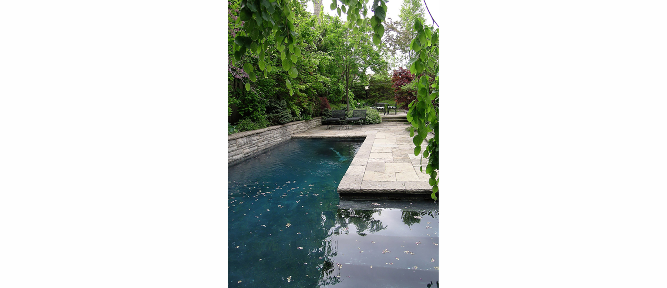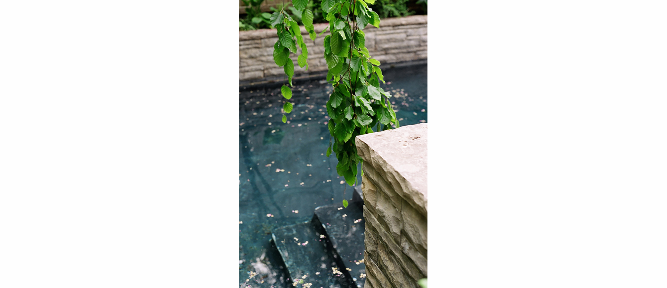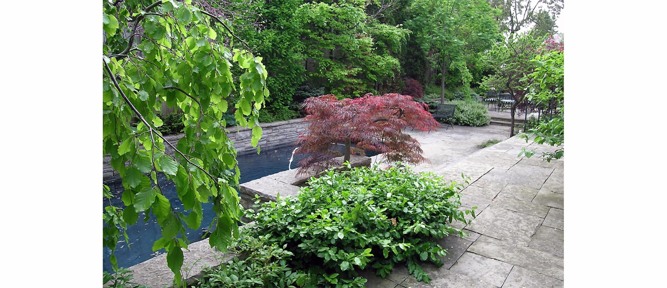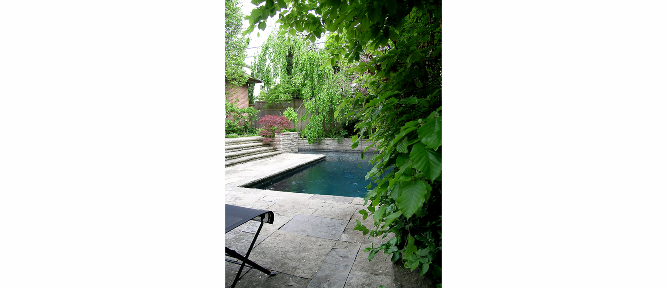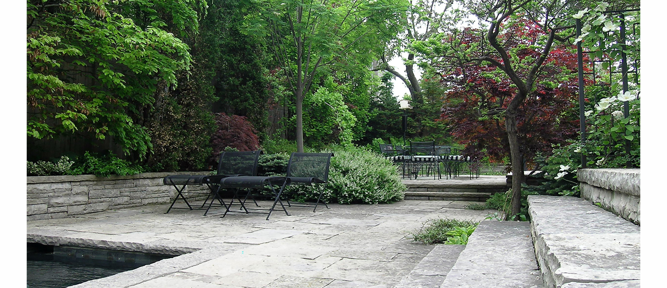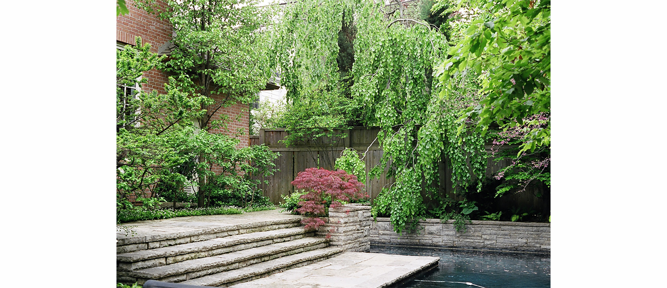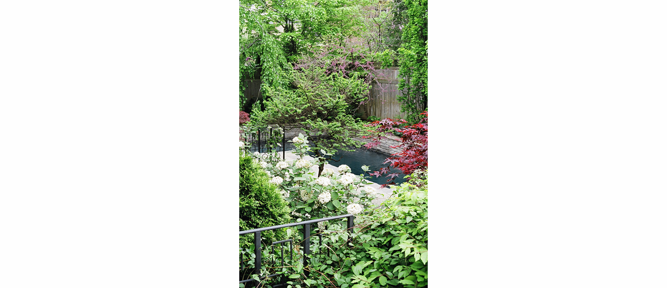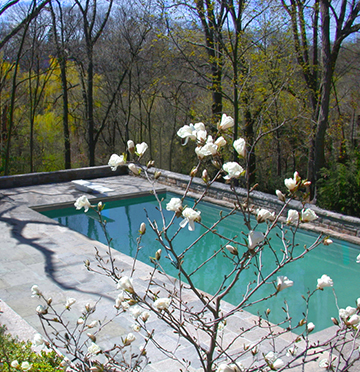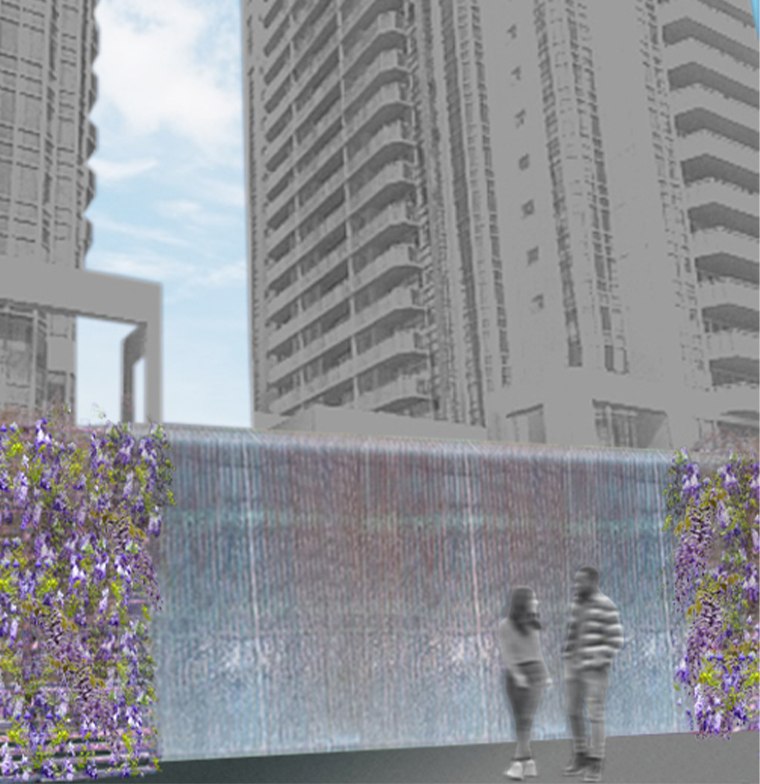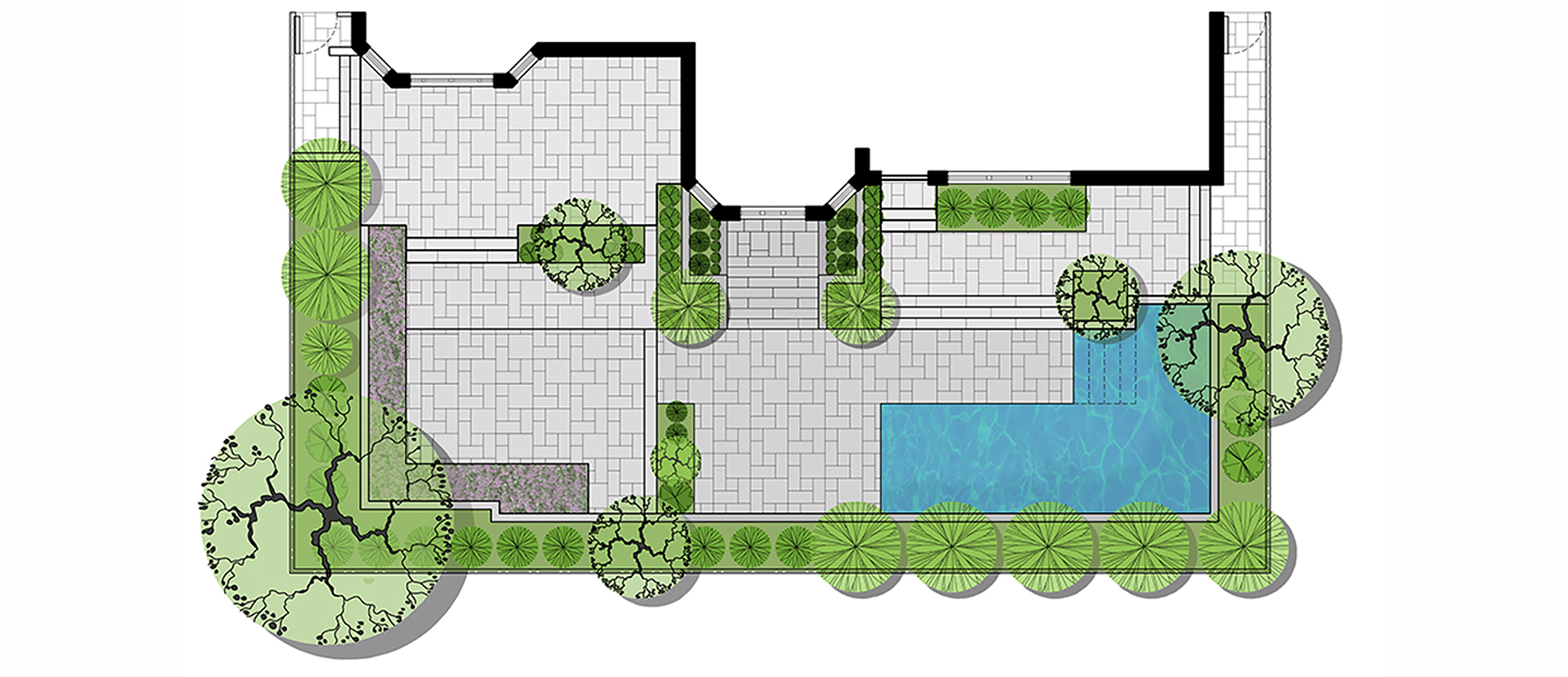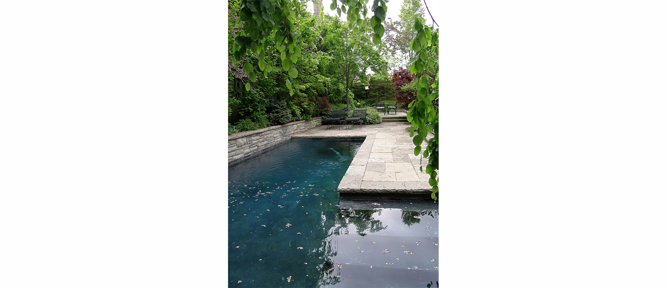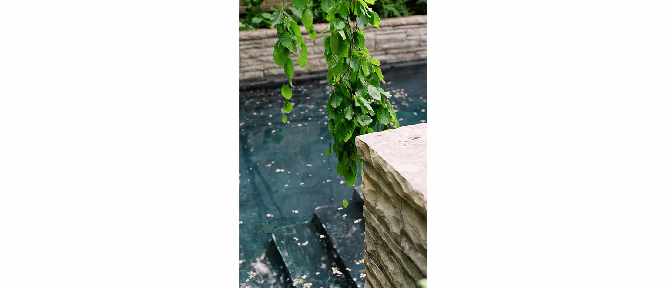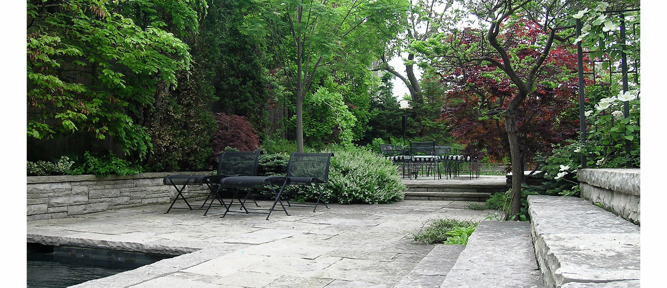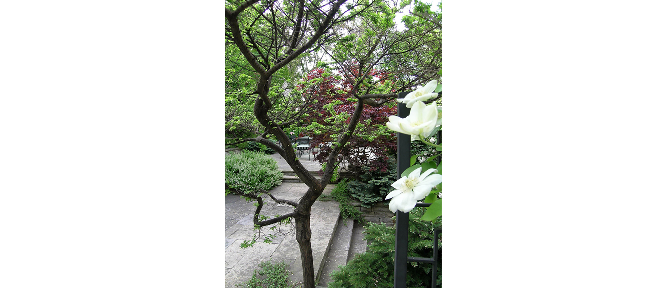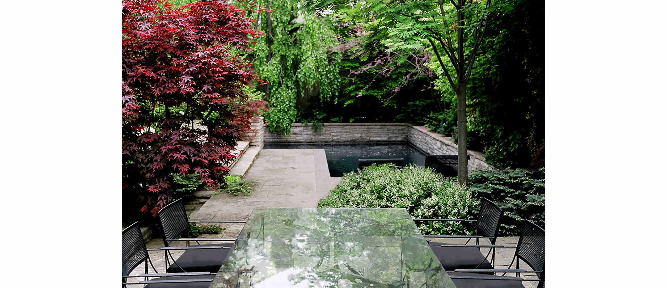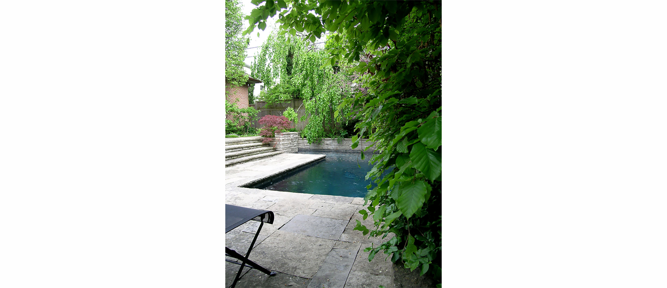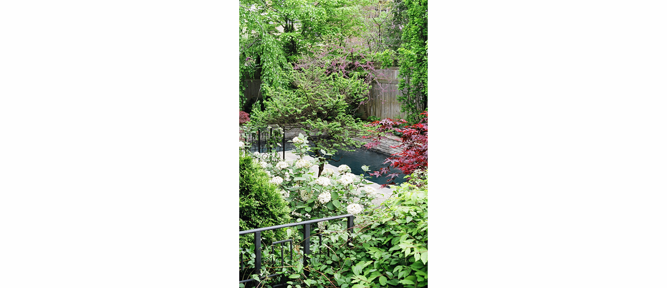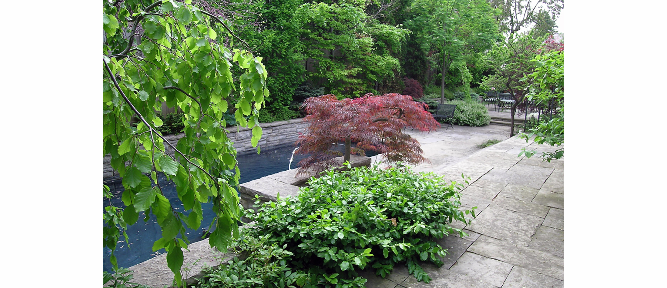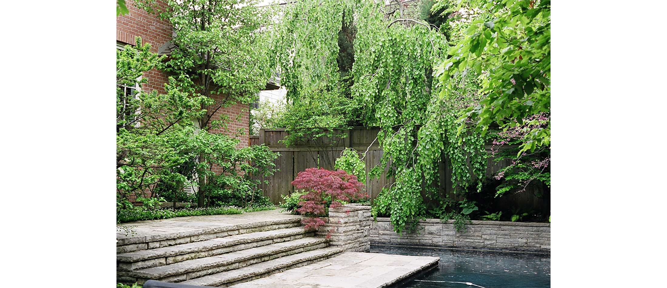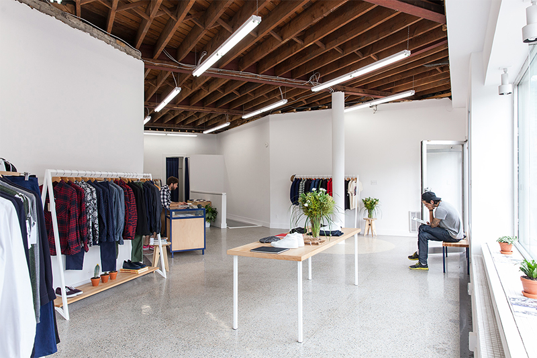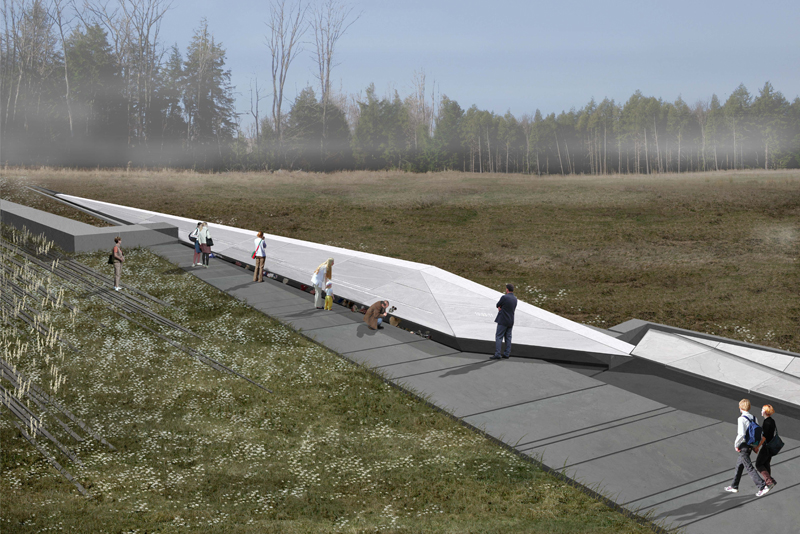+ Residential
Urban Terraced Courtyard
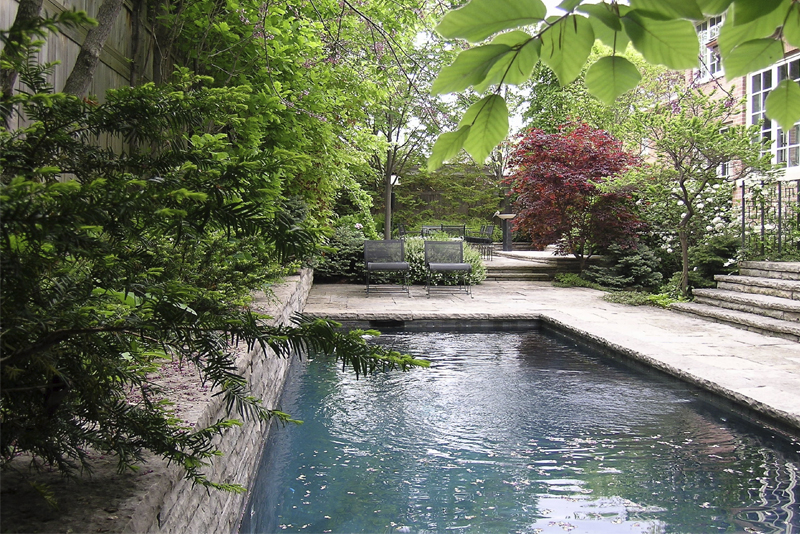
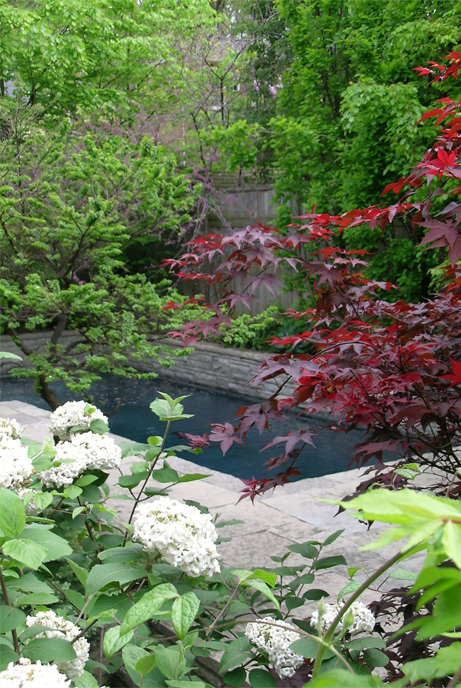
+ GARDEN TERRACES
This residential lot was atypical, wider and shallower than normal, and presented several challenges: 1) a height differential of 3 meters between entrances 2) a foreshortened view. In addition, the client requested many programmatic elements. A series of terraced stone rectangles made use of both vertical and horizontal space to accommodate the above. The L-shaped swimming pool takes advantage of the wide lot and together with strategic planting extends the view to increase depth.
Award – Best of Canada Design – Canadian Interiors (2007)
- Related Projects
+ Project Details
Urban Terraced Courtyard
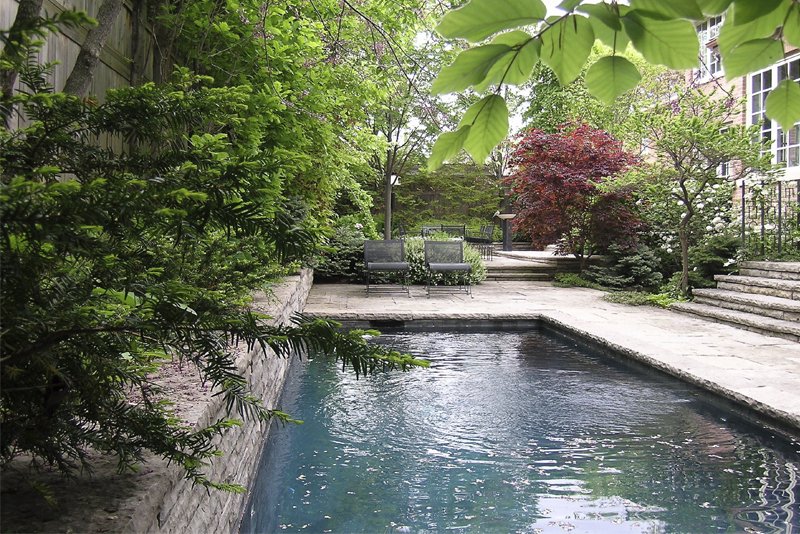
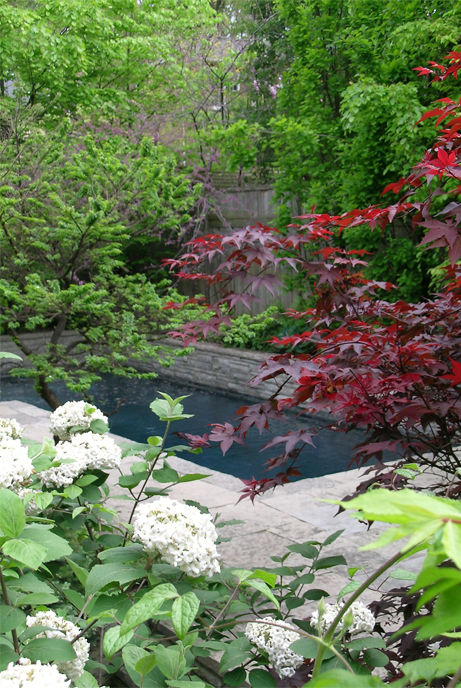
+ GARDEN TERRACES
This residential lot was atypical, wider and shallower than normal, and presented several challenges: 1) a height differential of 3 meters between entrances 2) a foreshortened view. In addition, the client requested many programmatic elements. A series of terraced stone rectangles made use of both vertical and horizontal space to accommodate the above. The L-shaped swimming pool takes advantage of the wide lot and together with strategic planting extends the view to increase depth.
Award – Best of Canada Design – Canadian Interiors (2007)
- Related Projects

