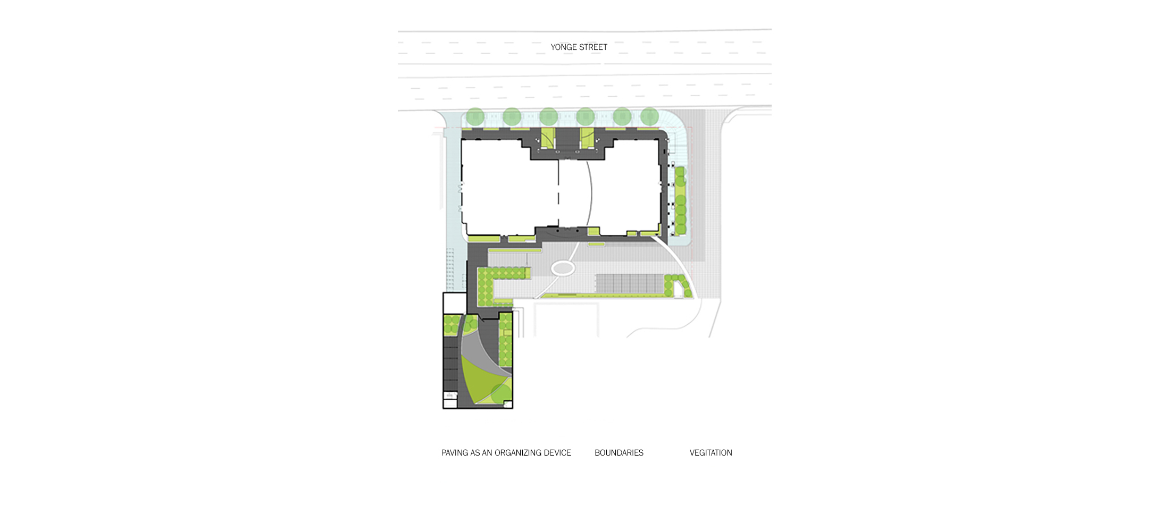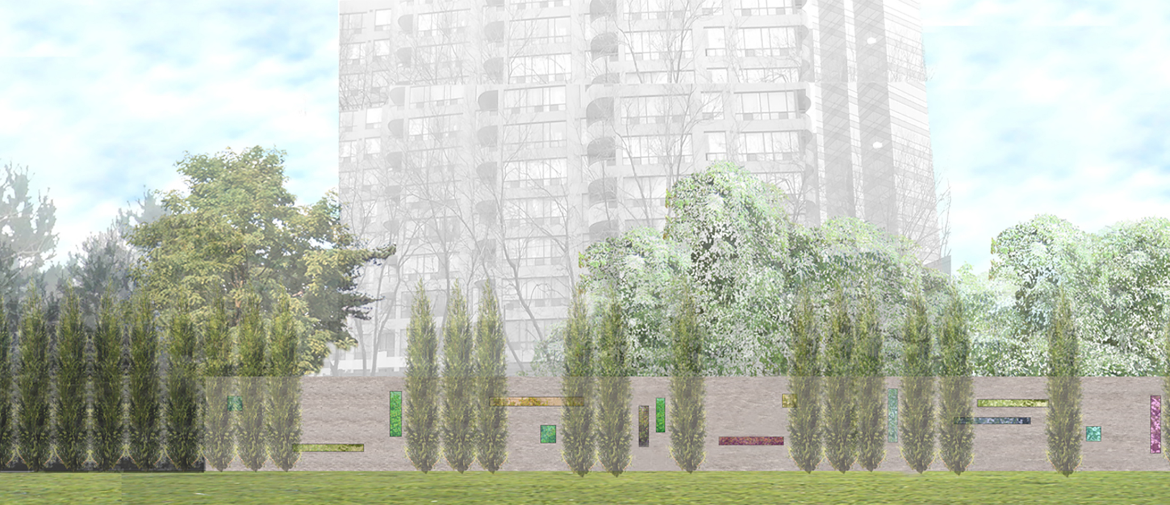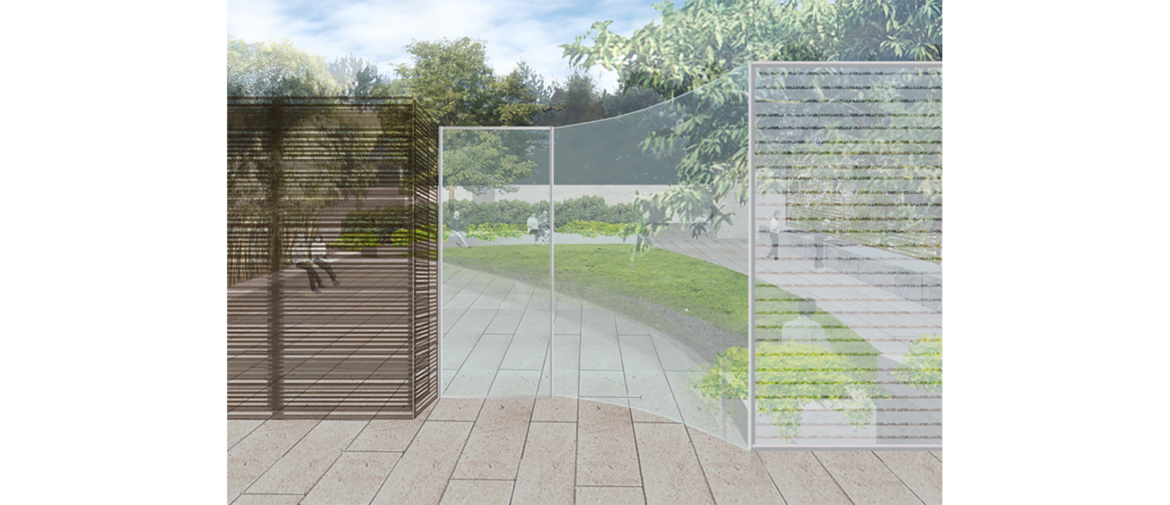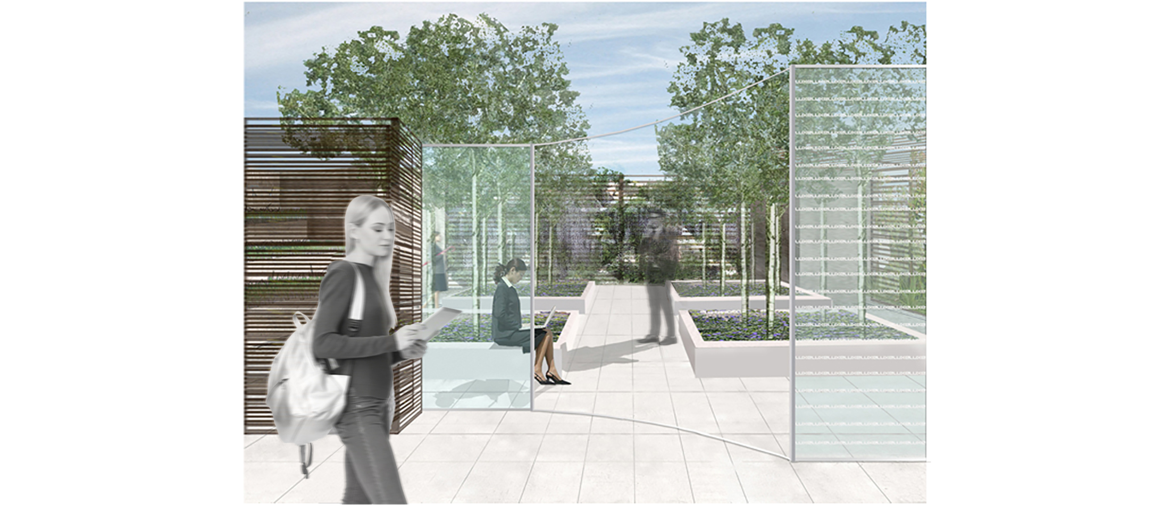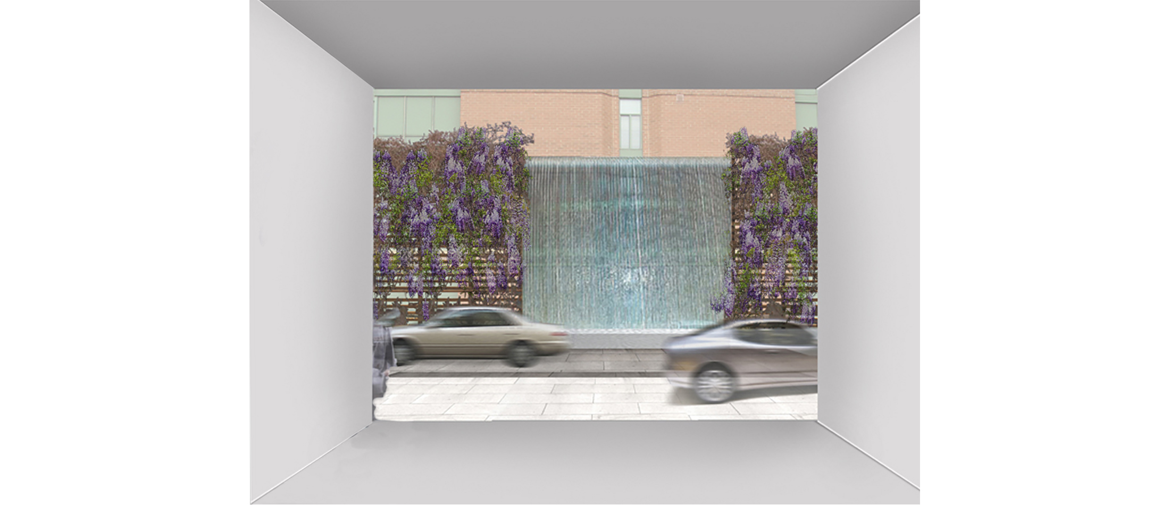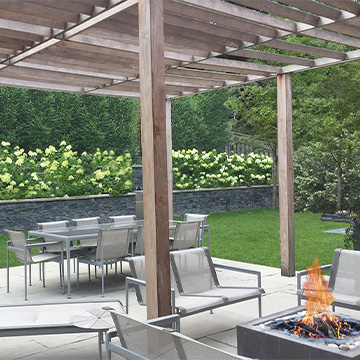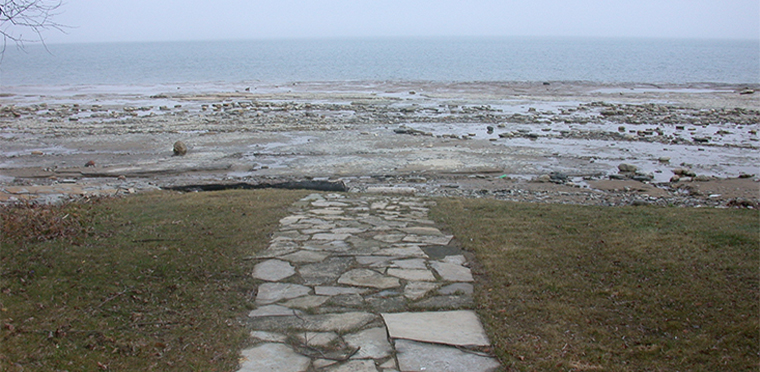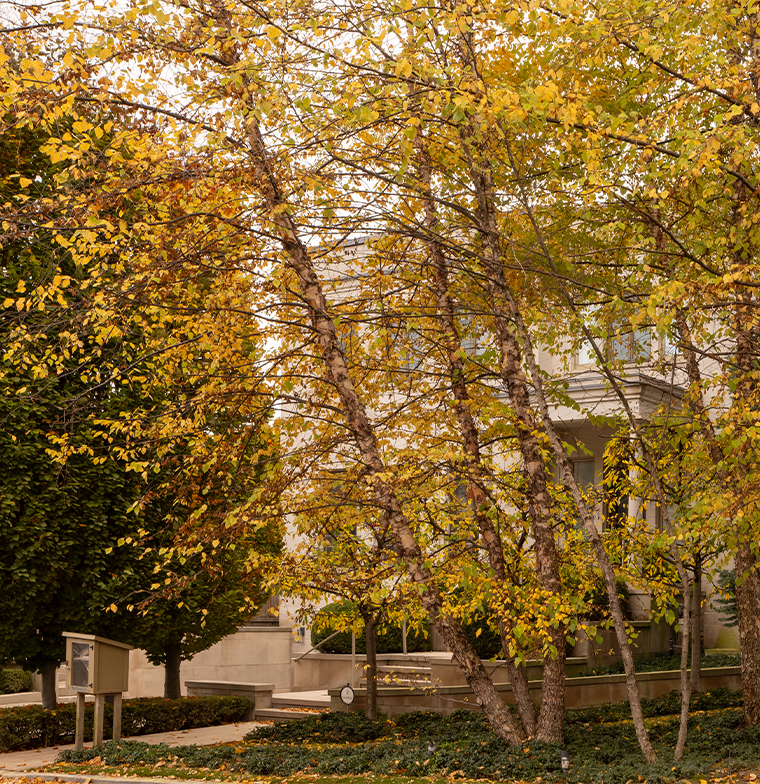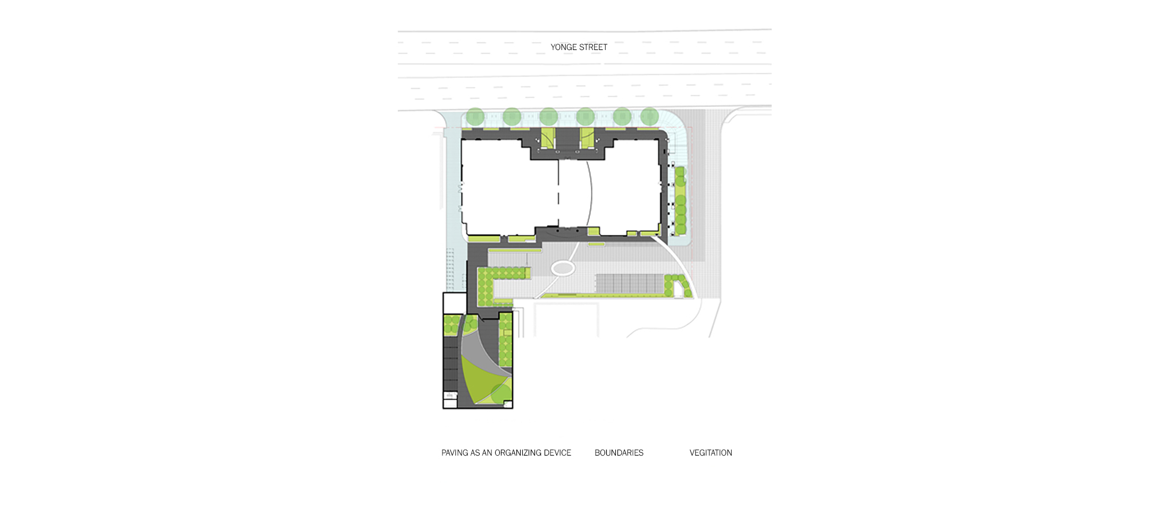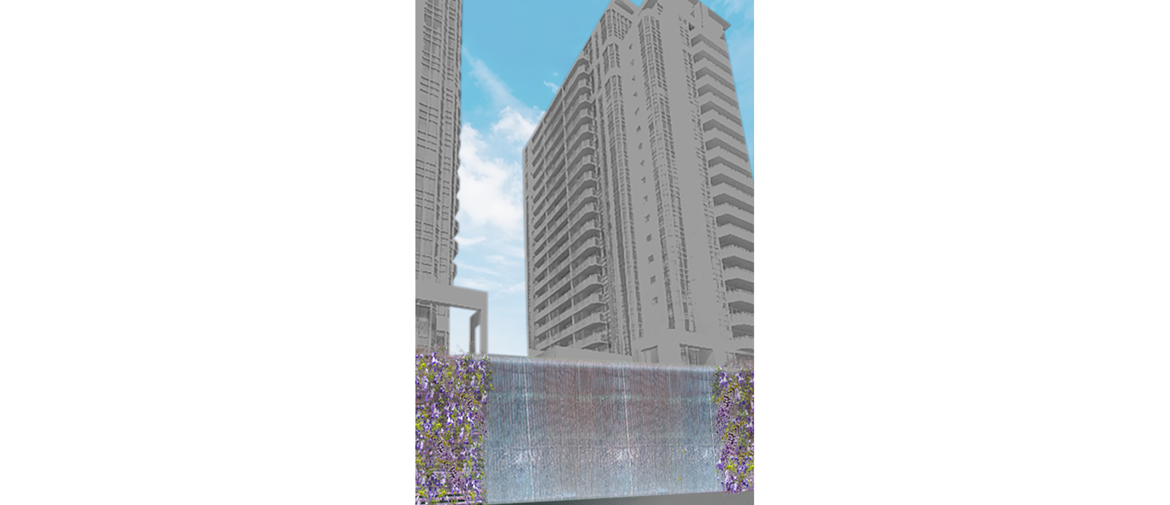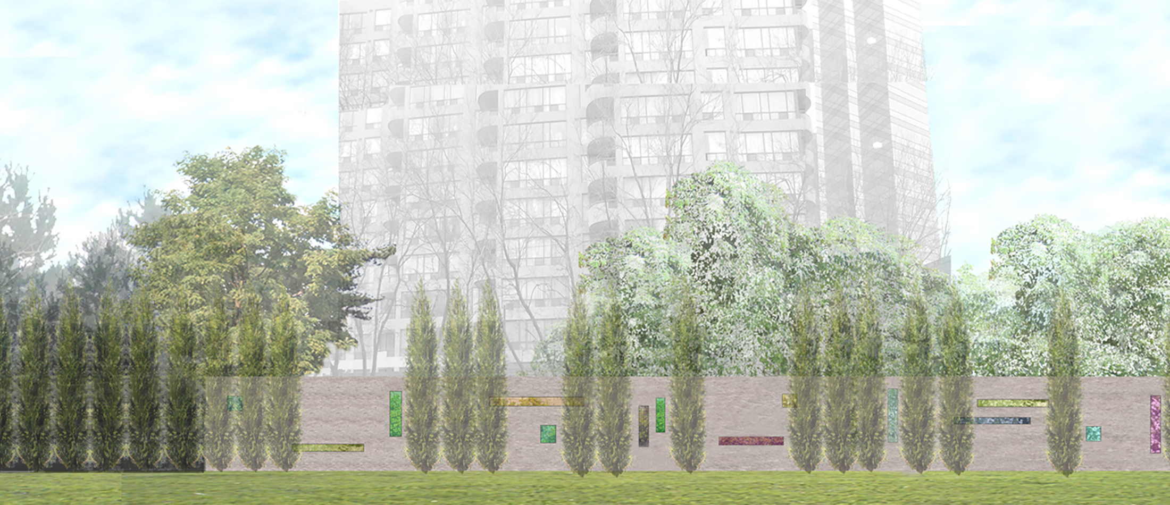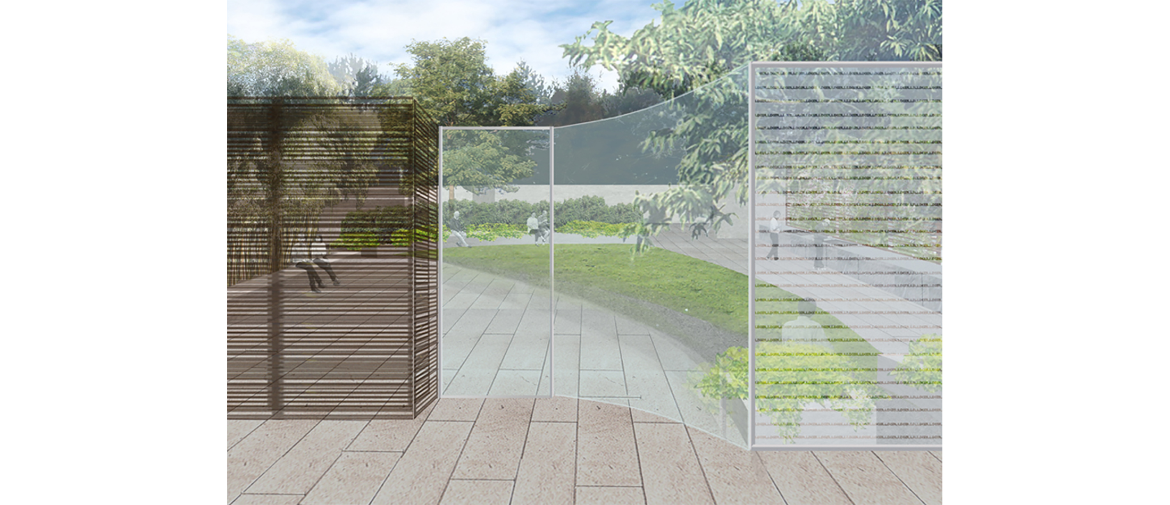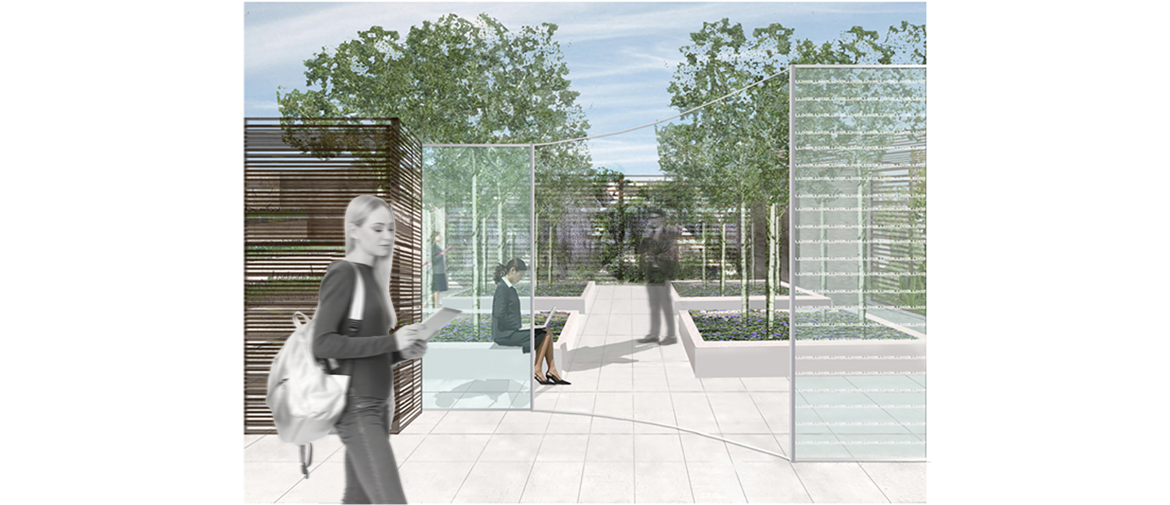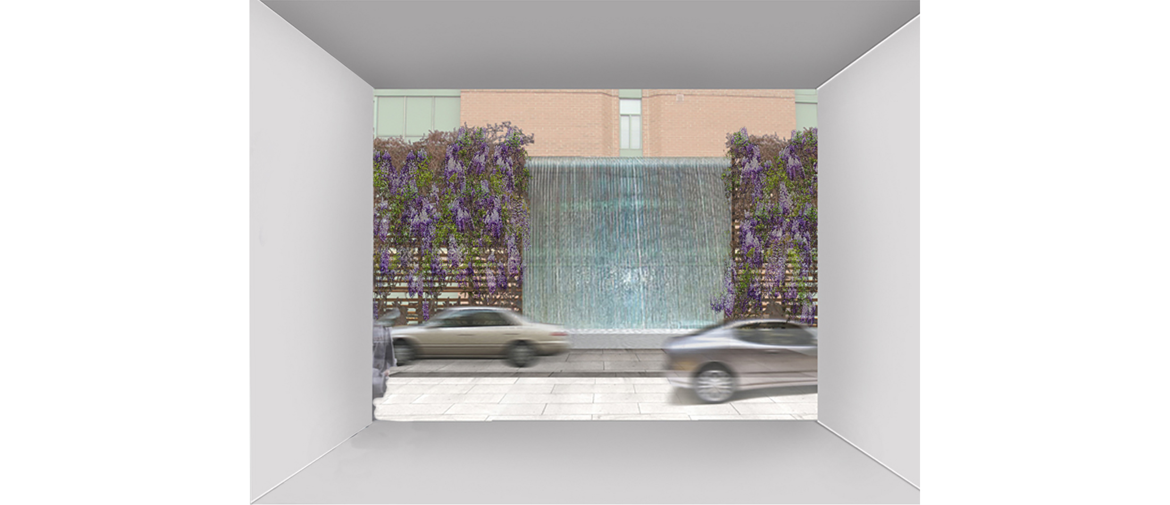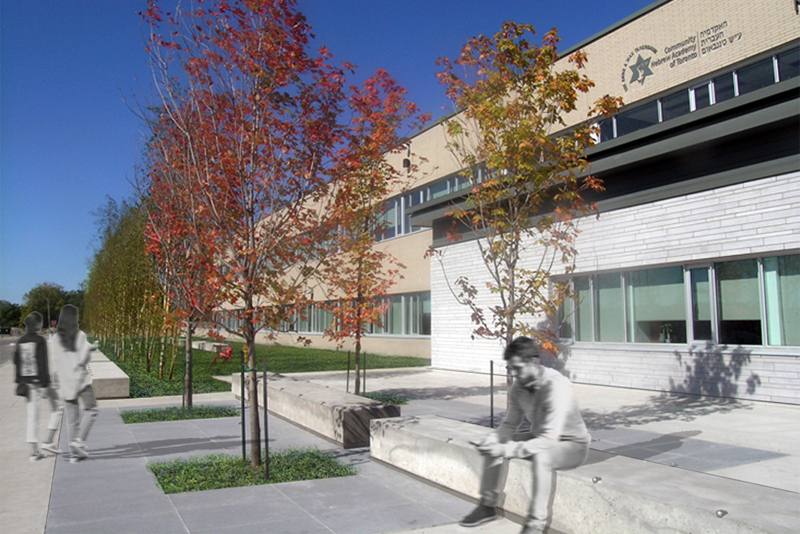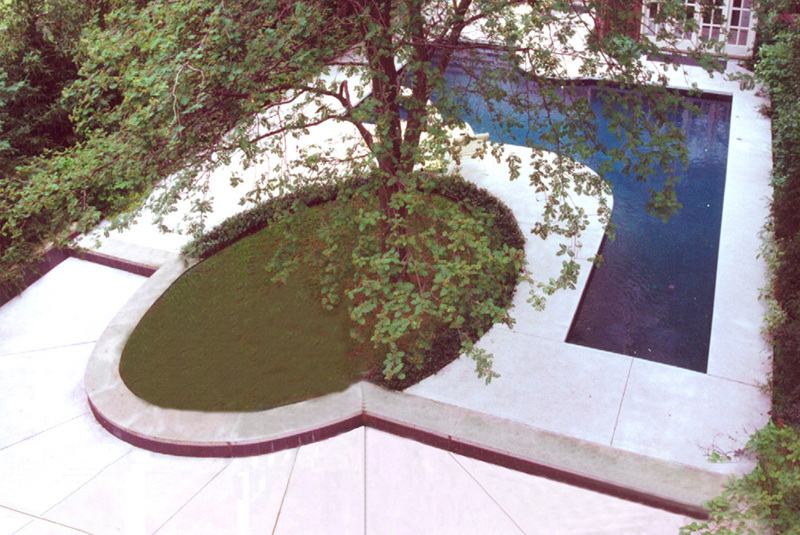+ Residential
Luxe Multi Residential
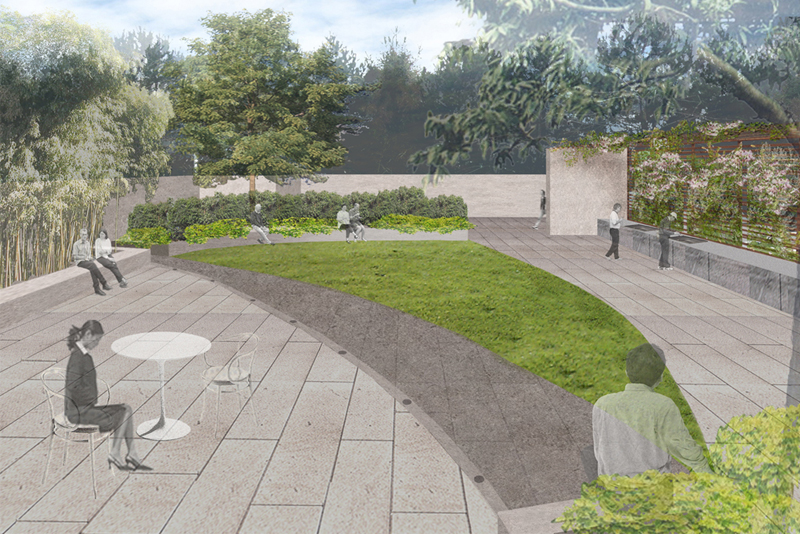

+ A CONDO COURTYARD
This project consists of twin modern residential towers of glass and cool metal toned pre-cast concrete. The towers were to be built on Yonge St.; one of Toronto’s most highly trafficked areas.
The developer was looking for a fresh and exciting contemporary approach to the typical condominium landscape design. We were able to accomplish this through the concept of integrating nature as a reflective urban oasis, in the urban community.
The urban oasis manifests itself in two interlocking courtyards.
One courtyard is a motor court accommodating vehicles for drop-off and pick-up access to the building. The private driveway contains a soothing water wall and landscaped trellis which leads to the central lobby.
The other courtyard designated as a pedestrian zone, connects the two towers with a continuous enclosing concrete wall. This further defines the urban oasis creating a quiet reflective zone within the busy and noisy confines of Yonge St. The courtyard also acts as an entertainment area for tenants who wish to engage in leisure activities, such as eating, barbecuing, and relaxing in a natural environment integrated with the architecture of the two towers.
A gateway entrance branded with the Luxe logo separates the urban oasis form the motor court.
The paving throughout the project serves as a wayfinding and a spatial organizing device. The contrasting materials designate various programmatic zones. The paving texture and colour visually extend the building materials into the landscape.
- Related Projects
+ Residential
Luxe Multi Residential


+ A CONDO COURTYARD
This project consists of twin modern residential towers of glass and cool metal toned pre-cast concrete. The towers were to be built on Yonge St.; one of Toronto’s most highly trafficked areas.
The developer was looking for a fresh and exciting contemporary approach to the typical condominium landscape design. We were able to accomplish this through the concept of integrating nature as a reflective urban oasis, in the urban community.
The urban oasis manifests itself in two interlocking courtyards.
One courtyard is a motor court accommodating vehicles for drop-off and pick-up access to the building. The private driveway contains a soothing water wall and landscaped trellis which leads to the central lobby.
The other courtyard designated as a pedestrian zone, connects the two towers with a continuous enclosing concrete wall. This further defines the urban oasis creating a quiet reflective zone within the busy and noisy confines of Yonge St. The courtyard also acts as an entertainment area for tenants who wish to engage in leisure activities, such as eating, barbecuing, and relaxing in a natural environment integrated with the architecture of the two towers.
A gateway entrance branded with the Luxe logo separates the urban oasis form the motor court.
The paving throughout the project serves as a wayfinding and a spatial organizing device. The contrasting materials designate various programmatic zones. The paving texture and colour visually extend the building materials into the landscape.
+ Project Details
Luxe Multi Residential
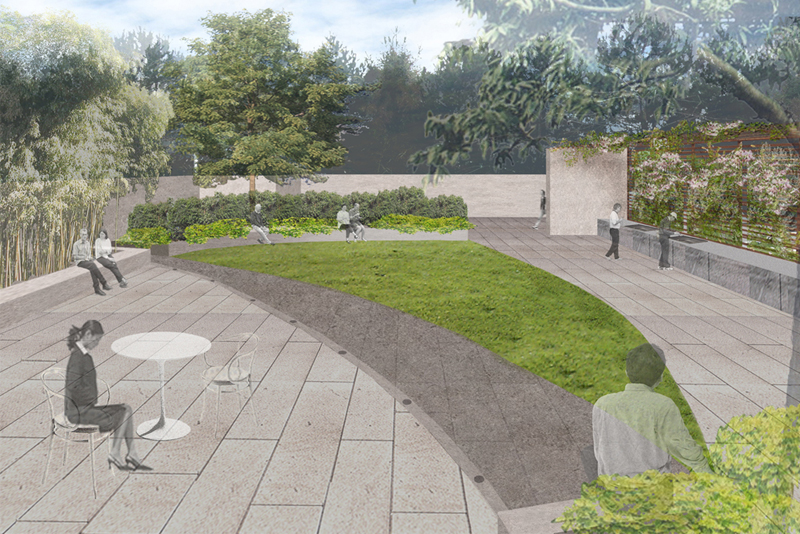
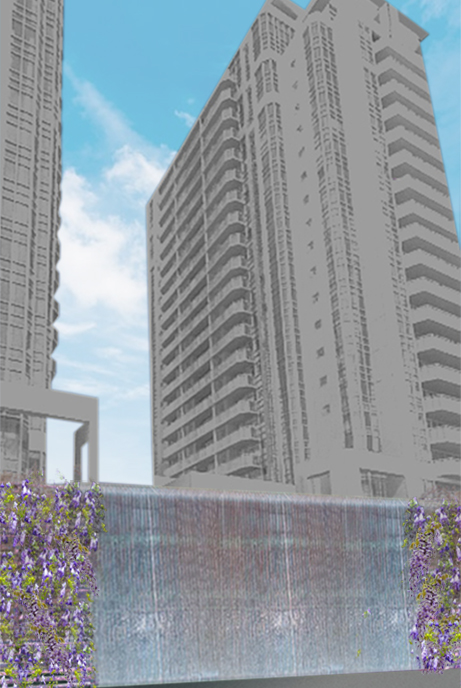
+ A CONDO COURTYARD
This project consists of twin modern residential towers of glass and cool metal toned pre-cast concrete. The towers were to be built on Yonge St.; one of Toronto’s most highly trafficked areas.
The developer was looking for a fresh and exciting contemporary approach to the typical condominium landscape design. We were able to accomplish this through the concept of integrating nature as a reflective urban oasis, in the urban community.
The urban oasis manifests itself in two interlocking courtyards.
One courtyard is a motor court accommodating vehicles for drop-off and pick-up access to the building. The private driveway contains a soothing water wall and landscaped trellis which leads to the central lobby.
The other courtyard designated as a pedestrian zone, connects the two towers with a continuous concrete wall that creates enclosure. This further defines the urban oasis creating a quiet reflective zone within the busy and noisy confines of Yonge St. The courtyard also acts as an entertainment area for tenants who wish to engage in leisure activities, such as eating, barbecuing, and relaxing in a natural environment integrated with the architecture of the two towers.
A gateway entrance branded with the Luxe logo separates the urban oasis form the motor court.
The paving throughout the project serves as a wayfinding and spatial organizing device. The contrasting materials designate various programmatic zones. The paving texture and colour visually extend the building materials into the landscape.

