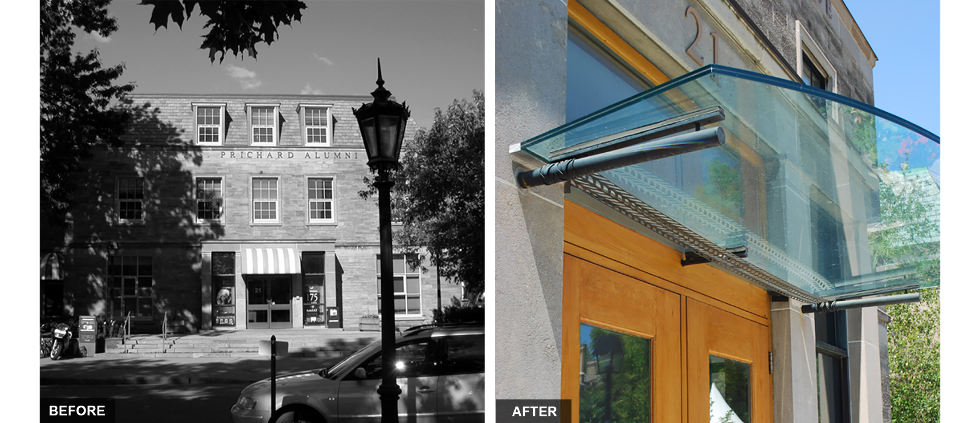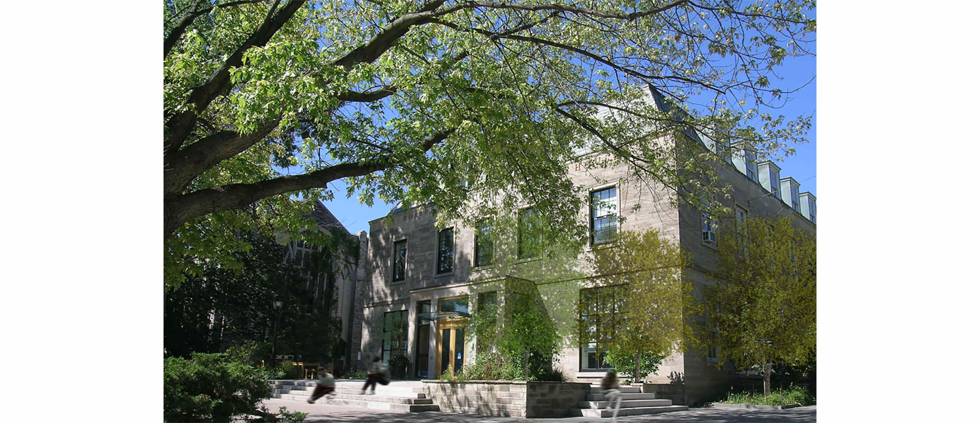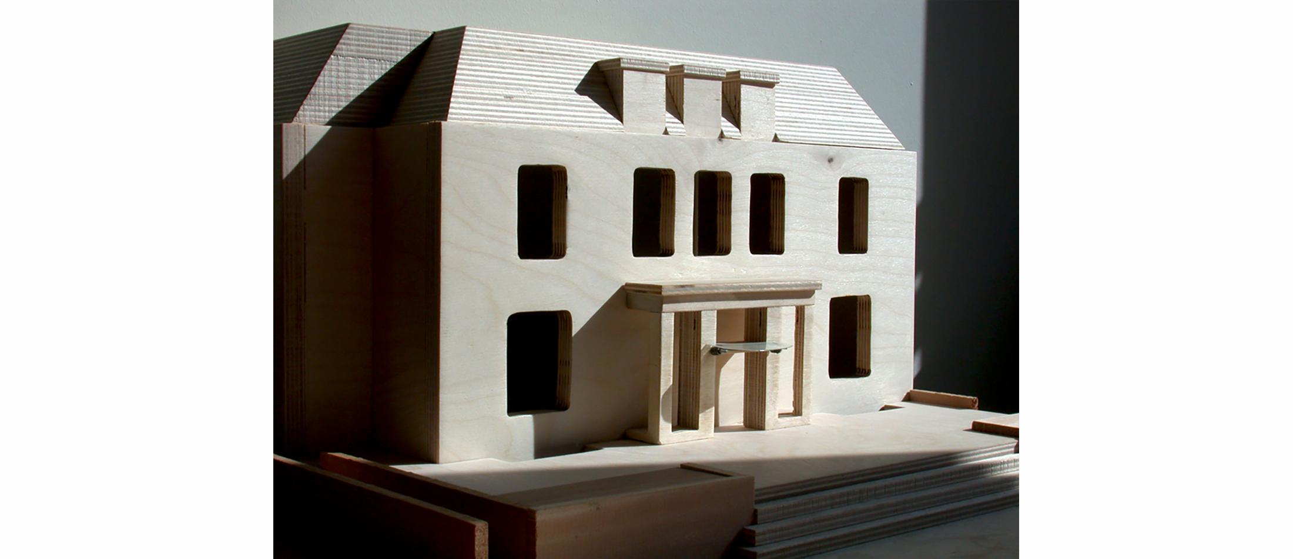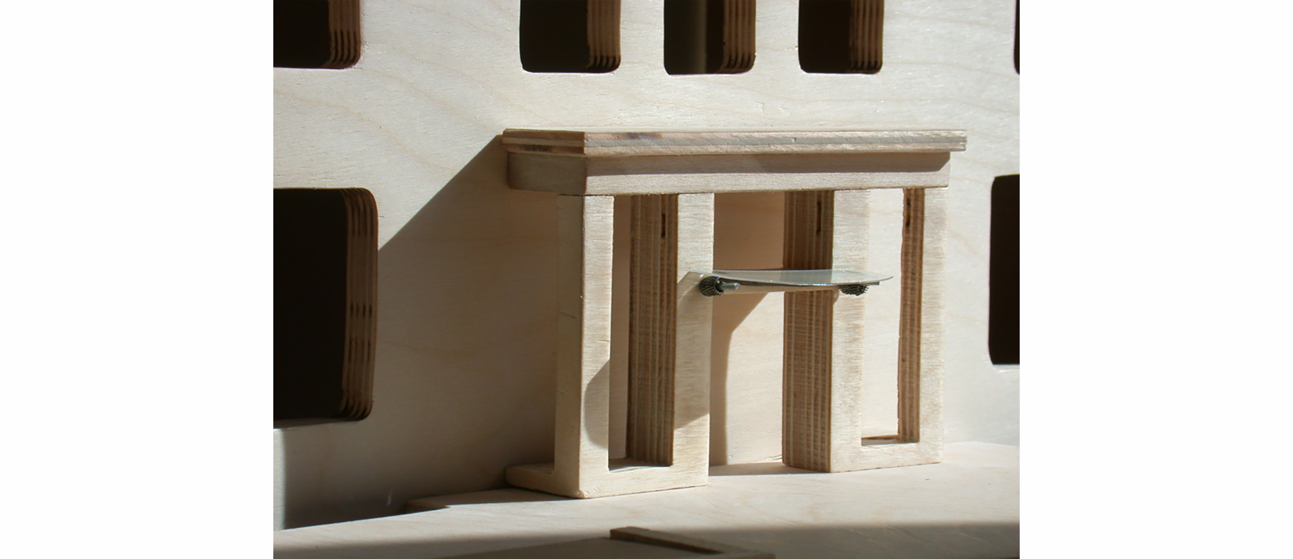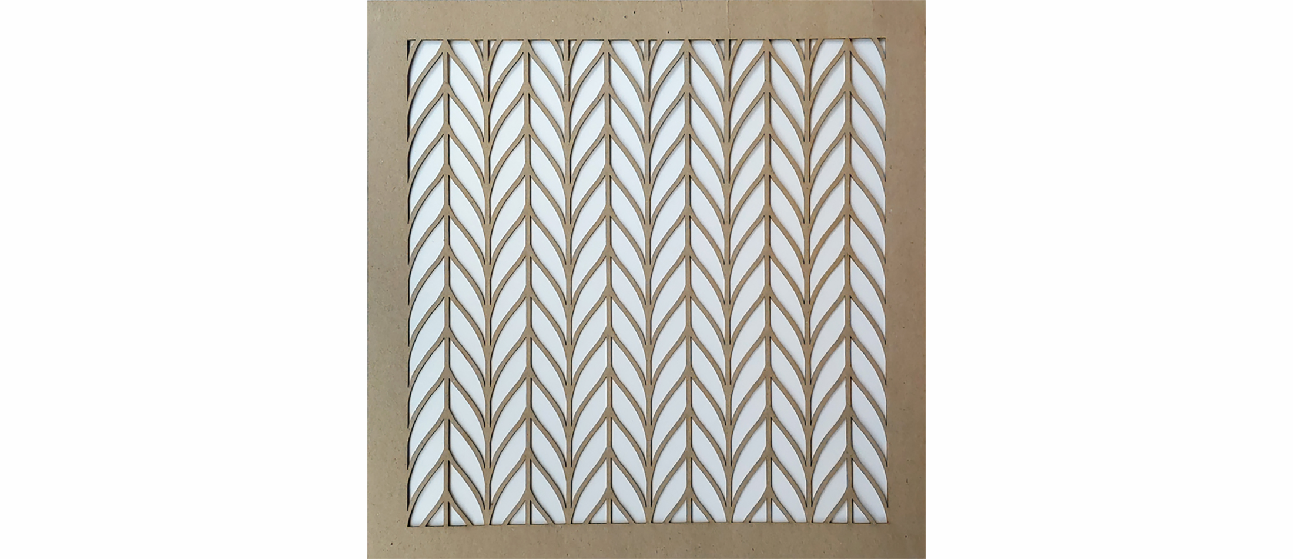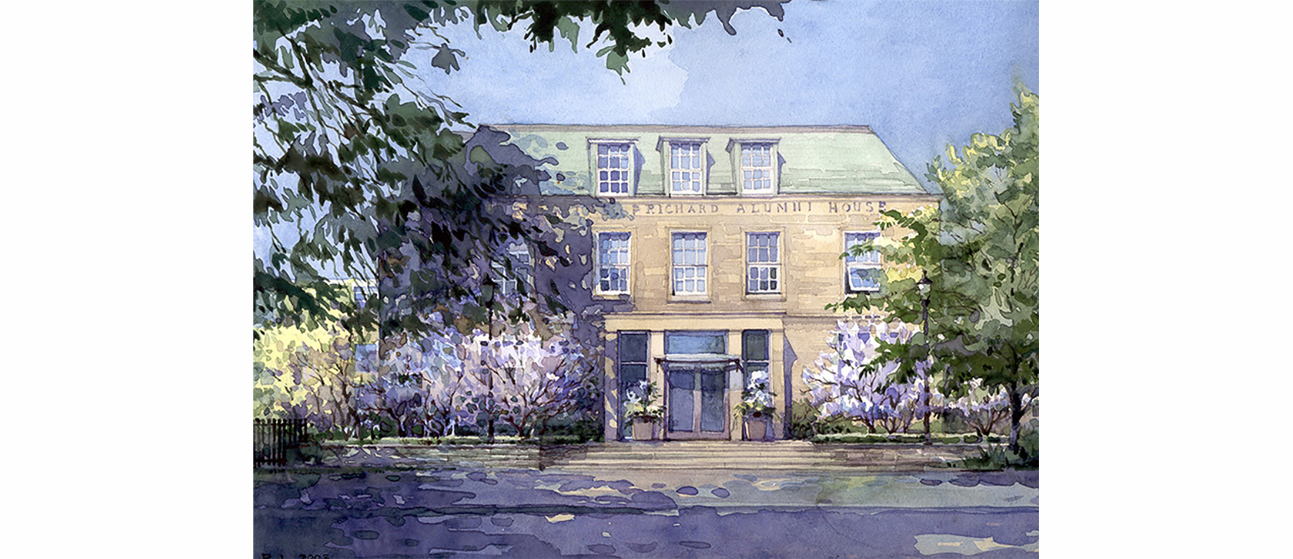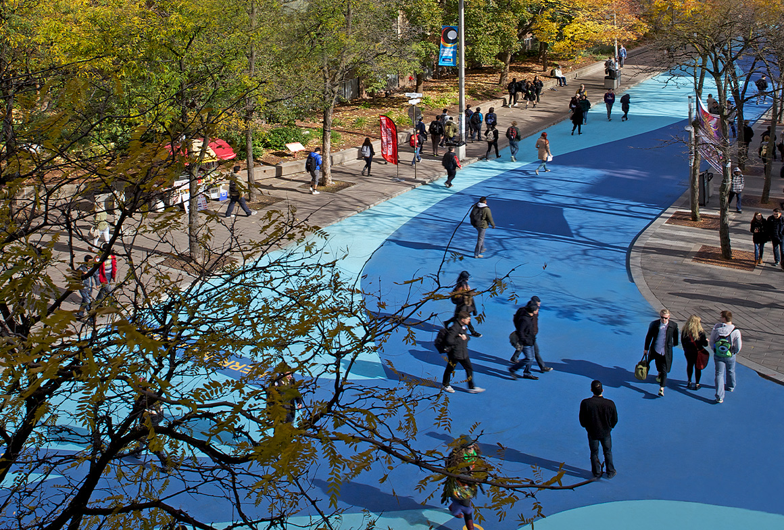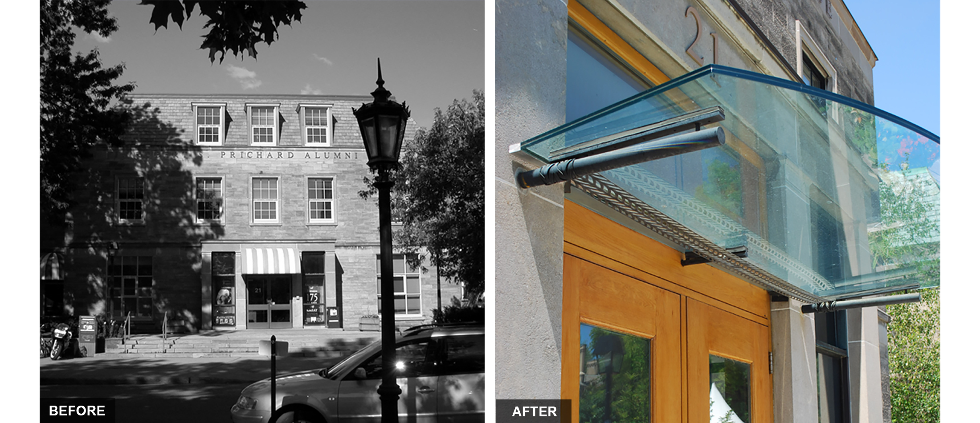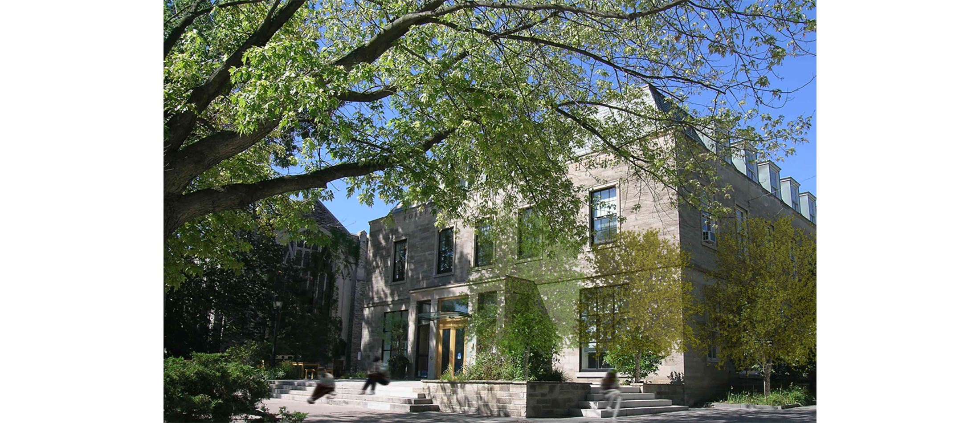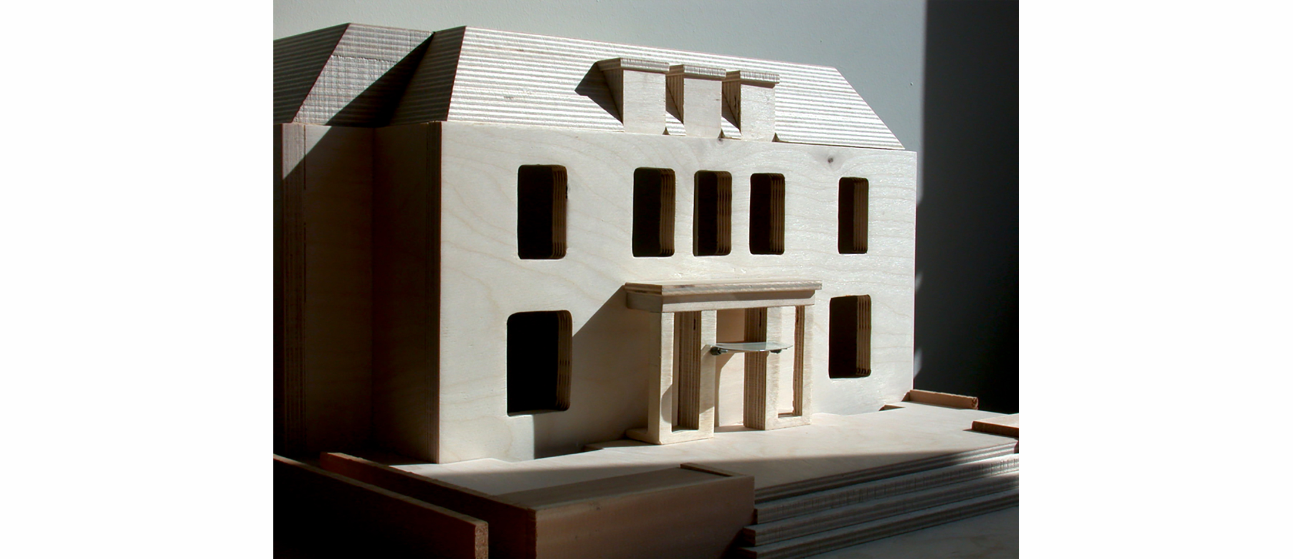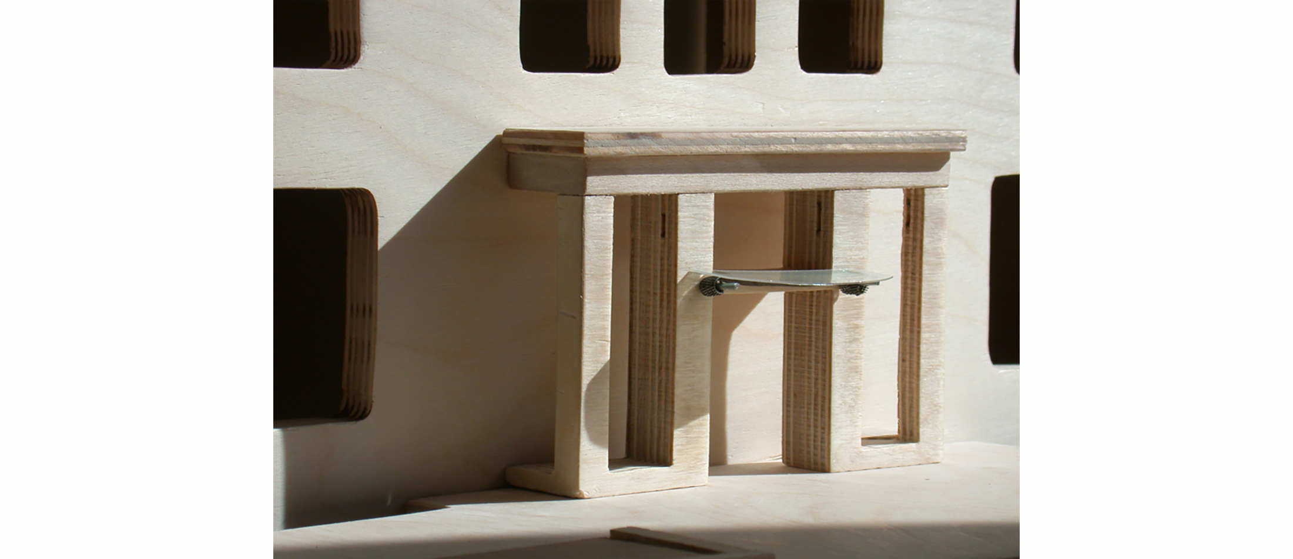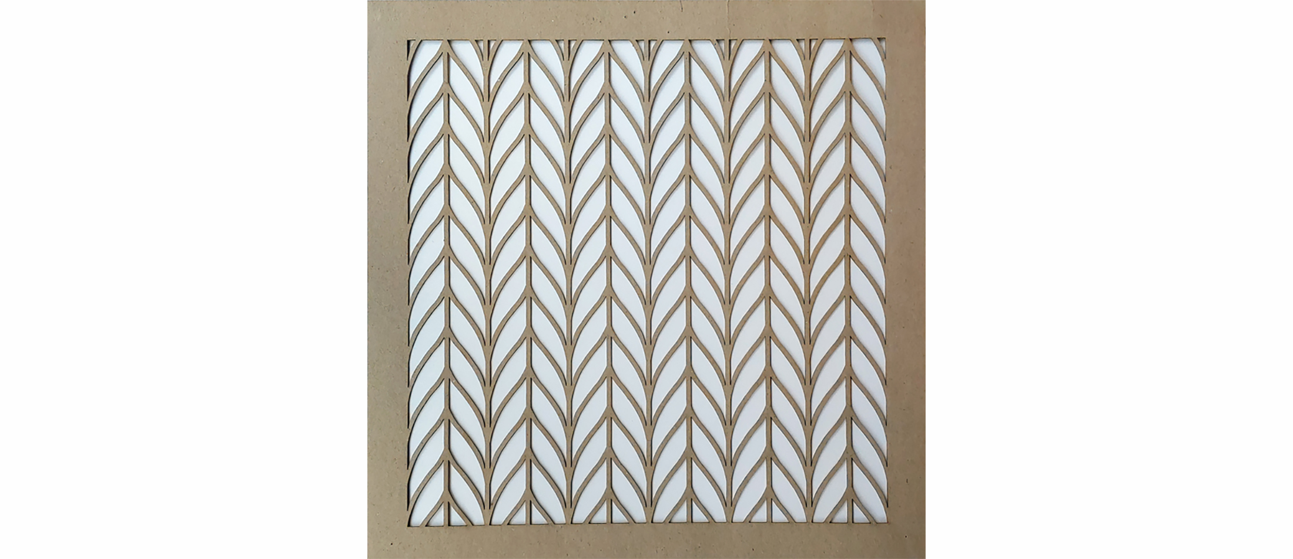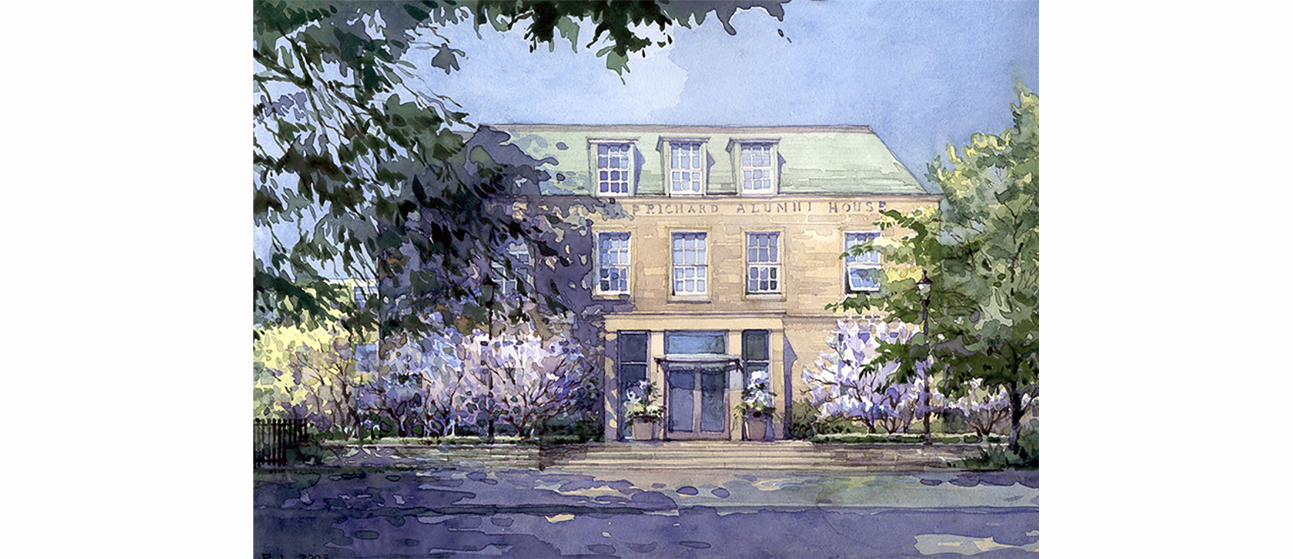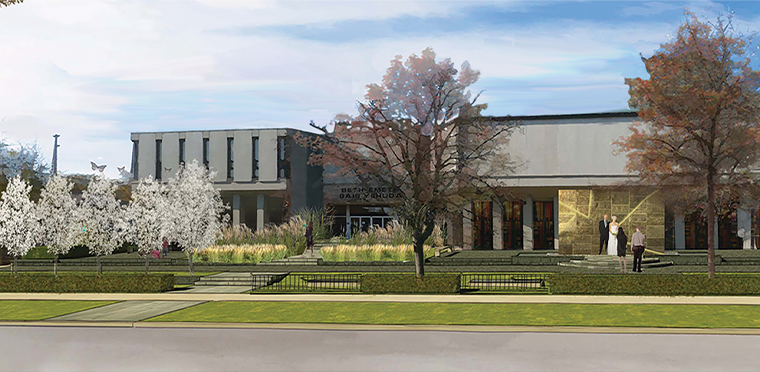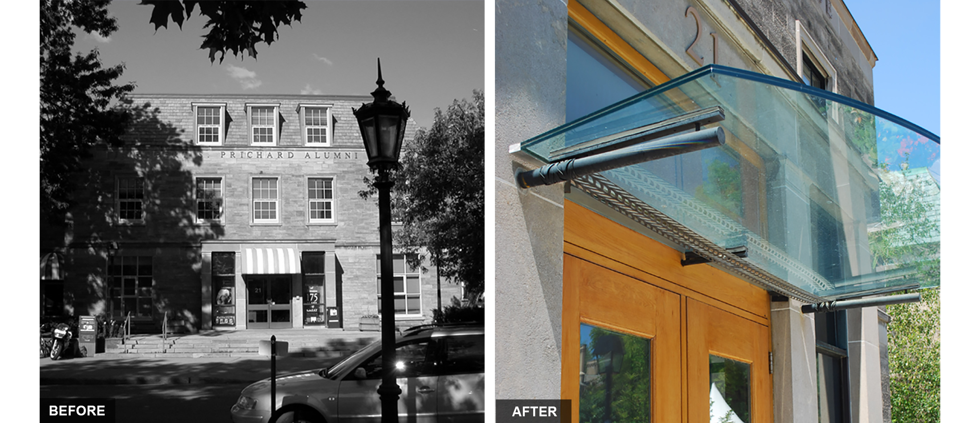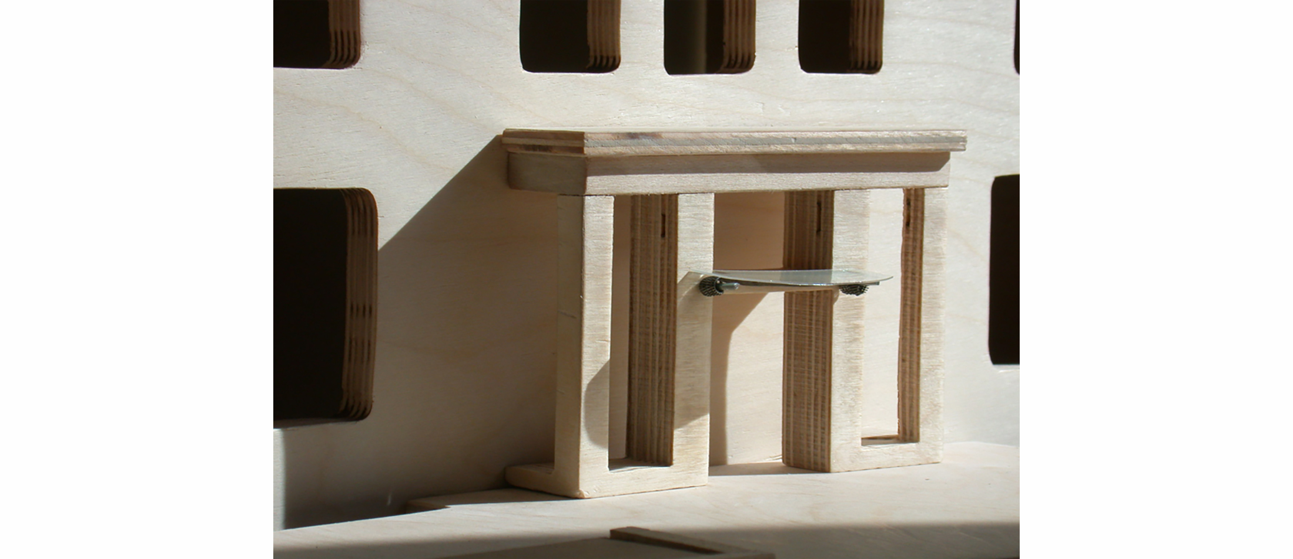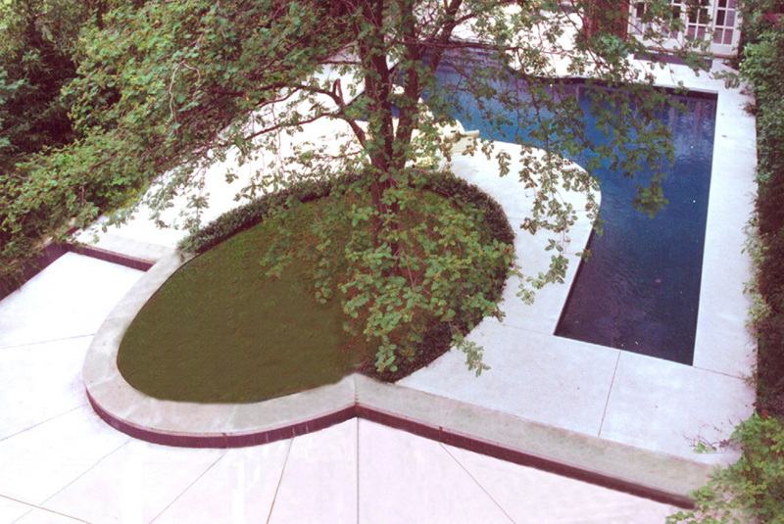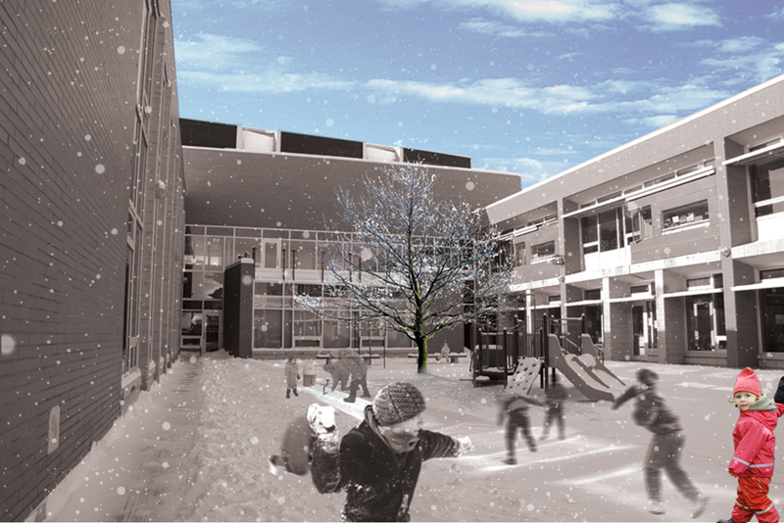+ Institutional
University of Toronto Alumni House

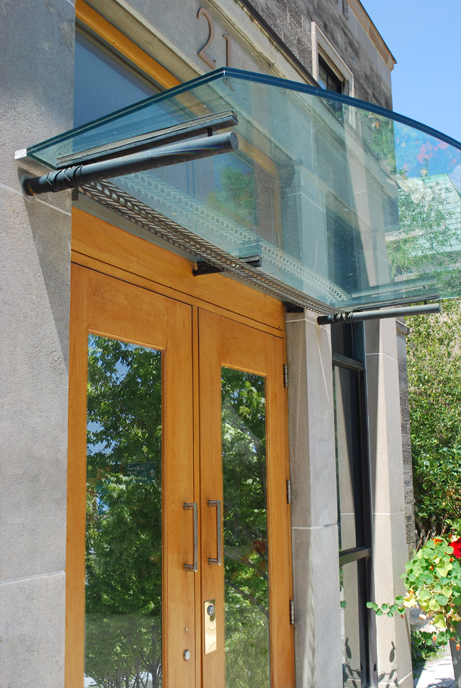
+ AN ENTRY PLAZA
This Edwardian style building, now home to the new J. Robert S. Prichard Alumni Development House, is situated between two historical Neo Gothic colleges. The client requested that rejuvenation of the existing terrace built in 1950 include a new canopy, door, outdoor furnishing and planting.
It was important to address the historic elements in a contemporary way, that also harken back to previous uses of the building (University Bookstore). The canopy was designed to float, suspended through steel tension rods that penetrate the building walls and are bolted to the basement ceiling. Laser cut steel designed to have the lightness of fabric wraps around the steel rods. The steel pattern for the canopy was a Neo Gothic detail taken from the stone work of the neighbouring Knox College beside it.
Budget constraints necessitated the reuse of existing stone in combination with new stone for the re-construction and re-configuration of the existing steps and walls. In addition, a barrier-free access ramp was added. Planting beds contain Star Magnolia with a perennial tapestry of Foam Flower, Day Lilies, Christmas fern and Lady Fern. The building, once the University Bookstore, is now the new Alumni Development House.
Publication – The Campus Guide: University of Toronto – An Architectural Tour by Larry Wayne Richards
Publication – University of Toronto Magazine, Spring 2005
+ Institutional
University of Toronto Alumni House
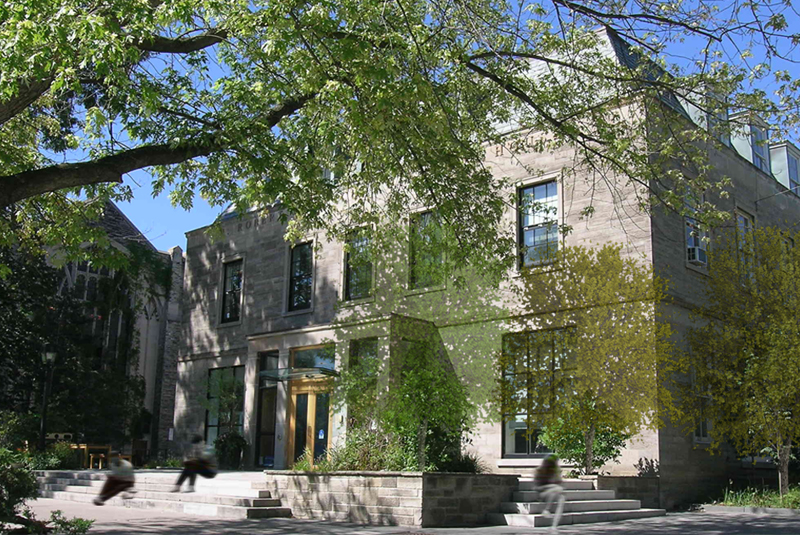
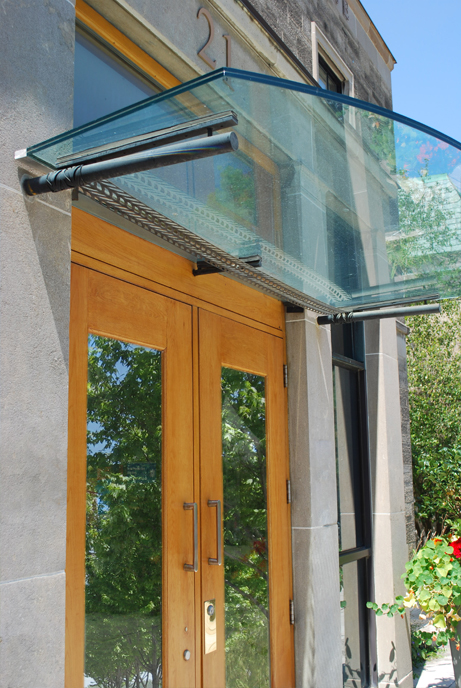
+ AN ENTRY PLAZA
+ AN ENTRY PLAZA
This Edwardian style building, now home to the new J. Robert S. Prichard Alumni Development House, is situated between two historical Neo Gothic colleges. The client requested that rejuvenation of the existing terrace built in 1950 include a new canopy, door, outdoor furnishing and planting.
It was important to address the historic elements in a contemporary way, that also harken back to previous uses of the building (University Bookstore). The canopy was designed to float, suspended through steel tension rods that penetrate the building walls and are bolted to the basement ceiling. Laser cut steel designed to have the lightness of fabric wraps around the steel rods. The steel pattern for the canopy was a Neo Gothic detail taken from the stone work of the neighbouring Knox College beside it.
Budget constraints necessitated the reuse of existing stone in combination with new stone for the re-construction and re-configuration of the existing steps and walls. In addition, a barrier-free access ramp was added. Planting beds contain Star Magnolia with a perennial tapestry of Foam Flower, Day Lilies, Christmas fern and Lady Fern. The building, once the University Bookstore, is now the new Alumni Development House.
Publication – The Campus Guide: University of Toronto – An Architectural Tour by Larry Wayne Richards
Publication – University of Toronto Magazine, Spring 2005
+ Project Details
University of Toronto Alumni House
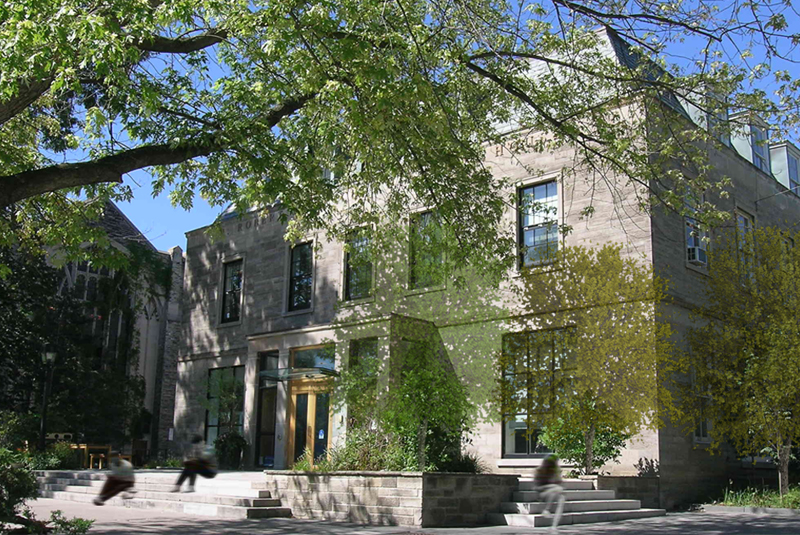

+ AN ENTRY PLAZA
This Edwardian style building, now home to the new J. Robert S. Prichard Alumni Development House, is situated between two historical Neo Gothic colleges. The client requested that rejuvenation of the existing terrace built in 1950 include a new canopy, door, outdoor furnishing and planting.
It was important to address the historic elements in a contemporary way, that also harken back to previous uses of the building (University Bookstore). The canopy was designed to float, suspended through steel tension rods that penetrate the building walls and are bolted to the basement ceiling. Laser cut steel designed to have the lightness of fabric wraps around the steel rods. The steel pattern for the canopy was a Neo Gothic detail taken from the stone work of the neighbouring Knox College beside it.
Budget constraints necessitated the reuse of existing stone in combination with new stone for the re-construction and re-configuration of the existing steps and walls. In addition, a barrier-free access ramp was added. Planting beds contain Star Magnolia with a perennial tapestry of Foam Flower, Day Lilies, Christmas fern and Lady Fern. The building, once the University Bookstore, is now the new Alumni Development House.

