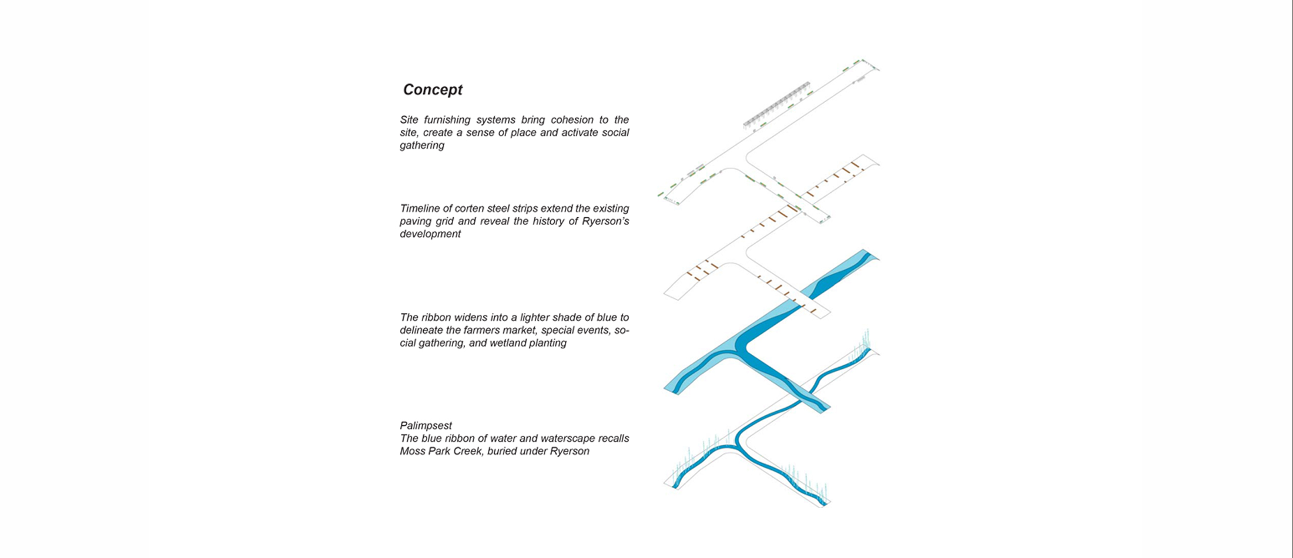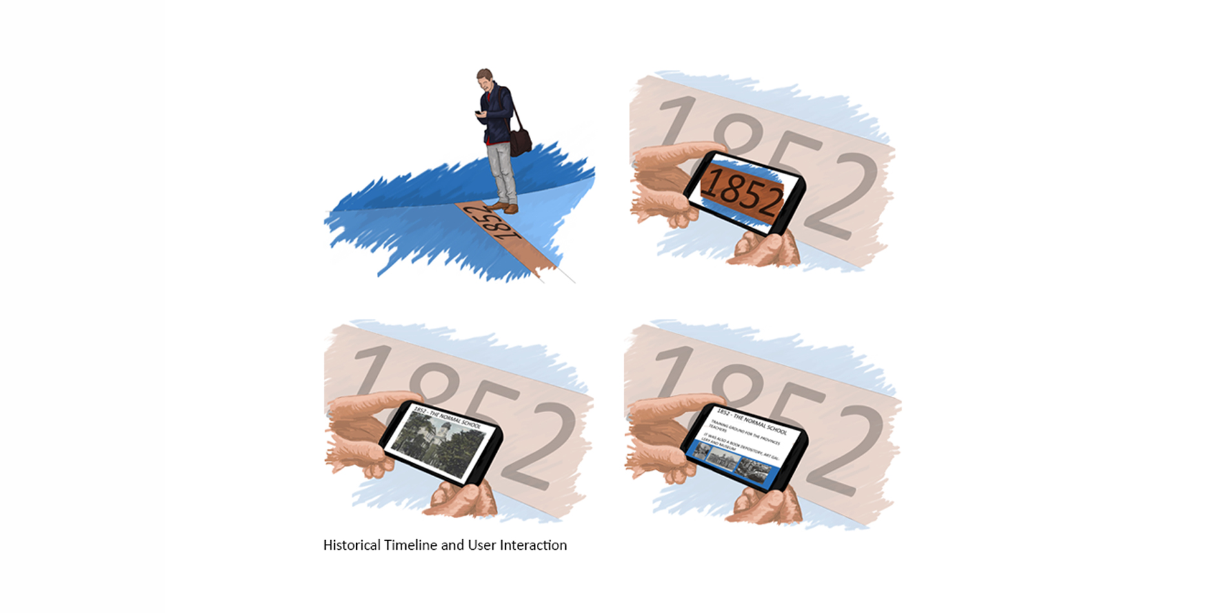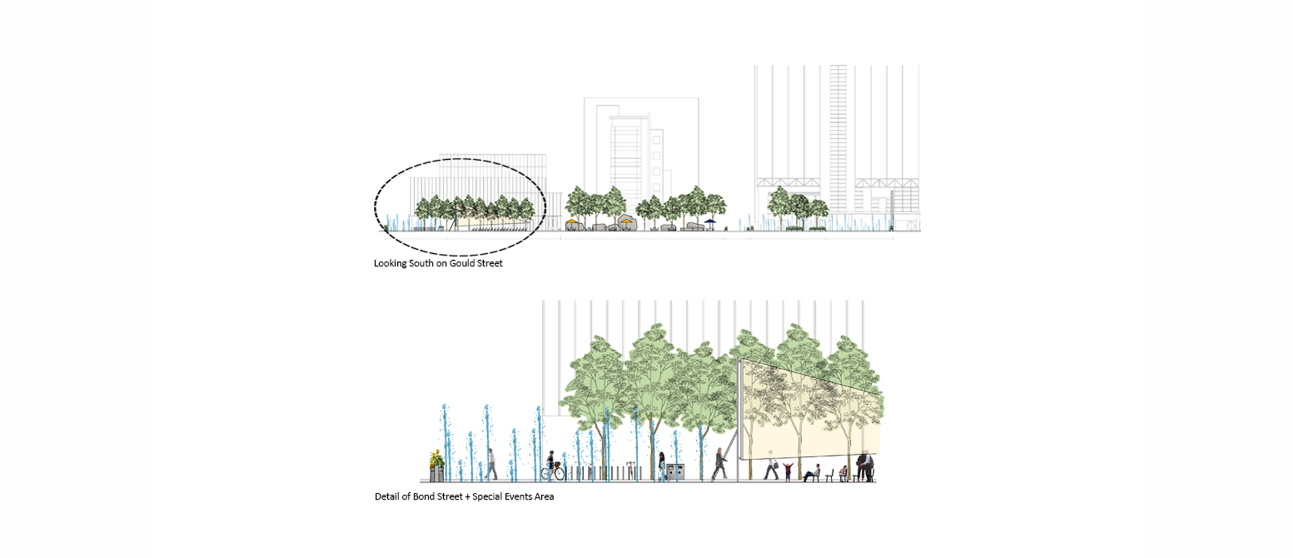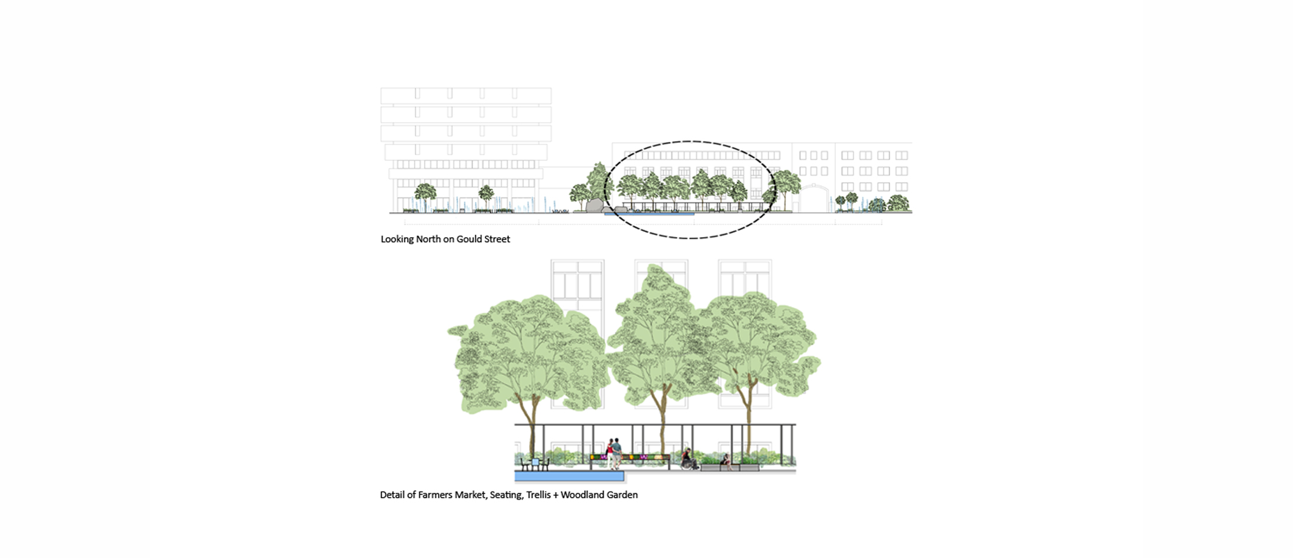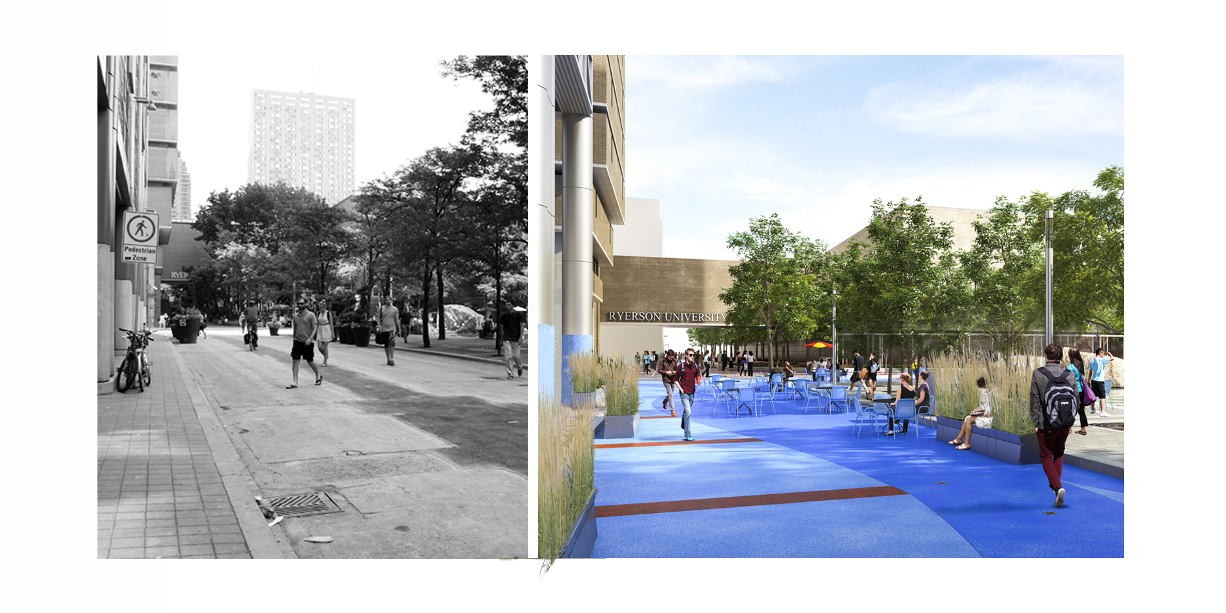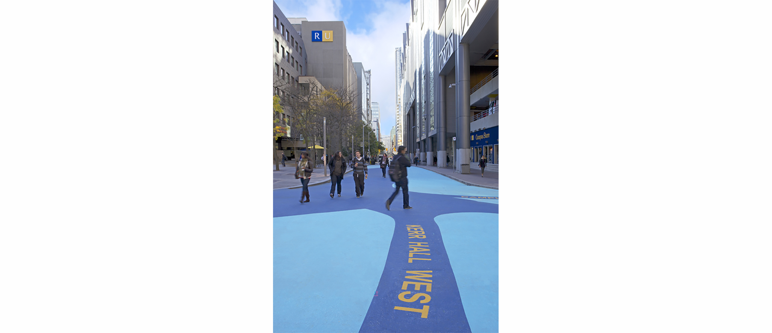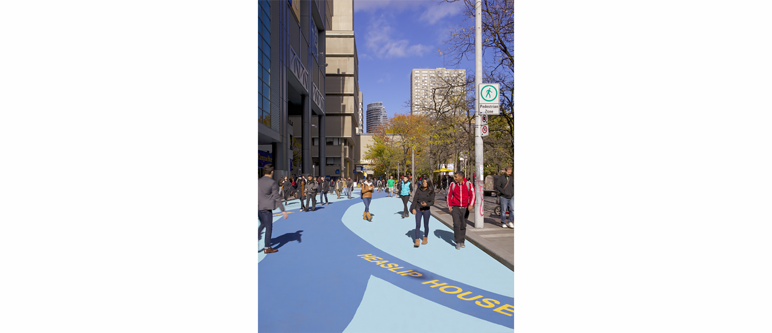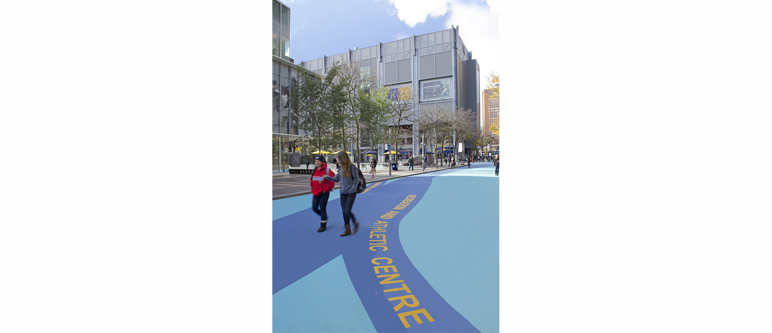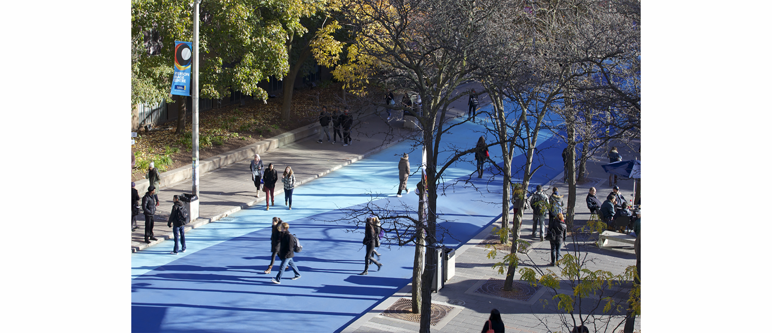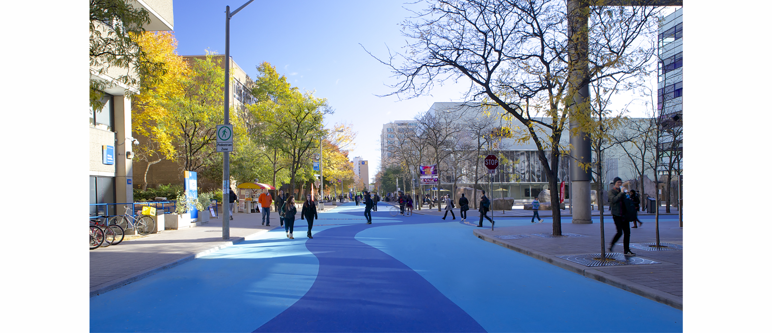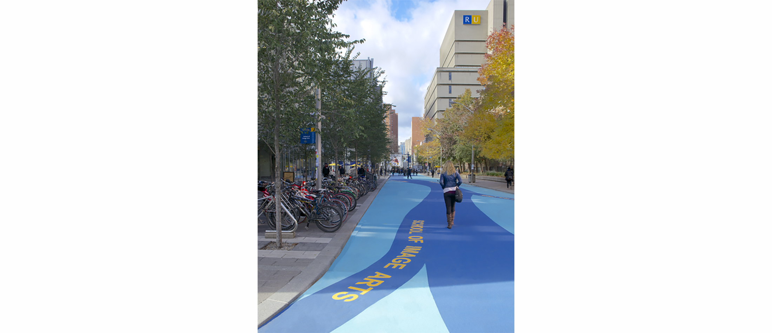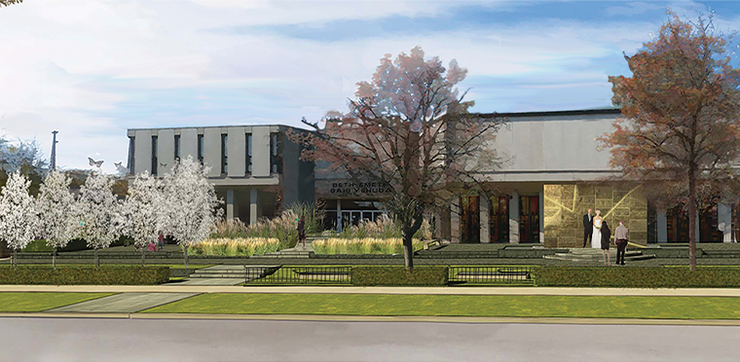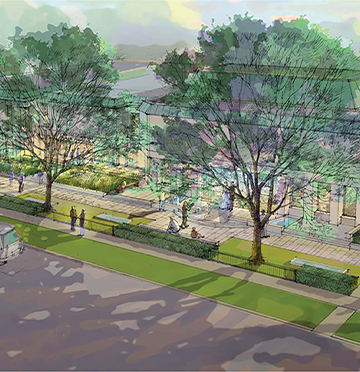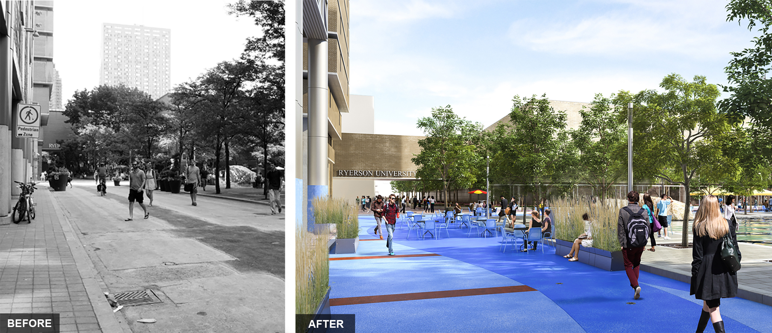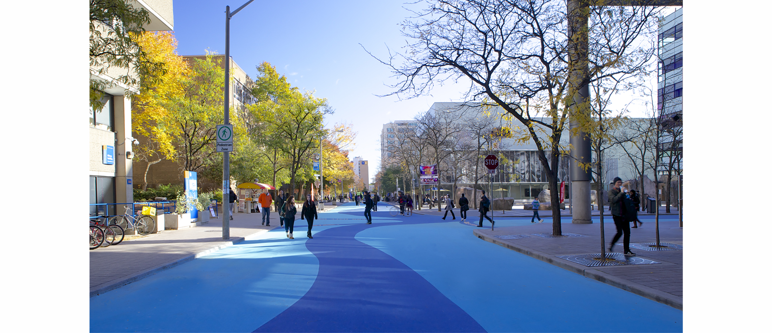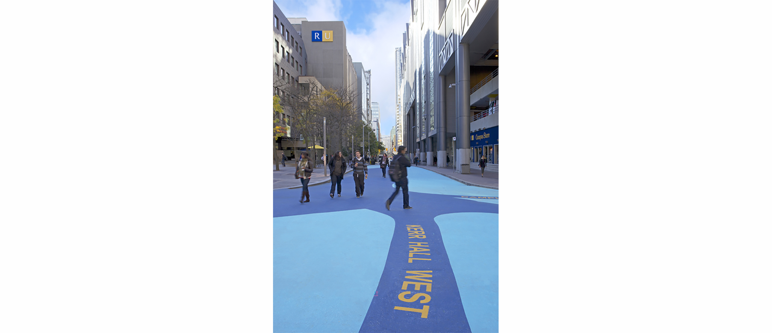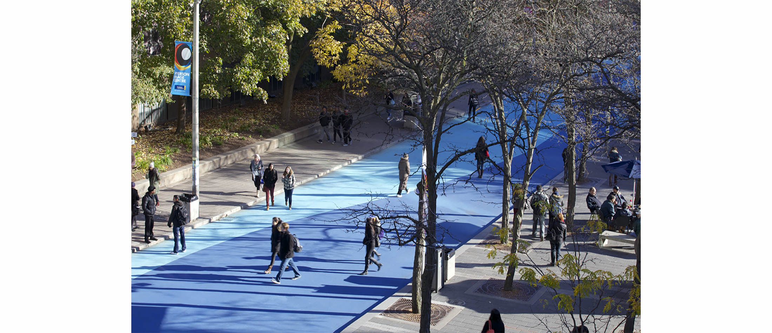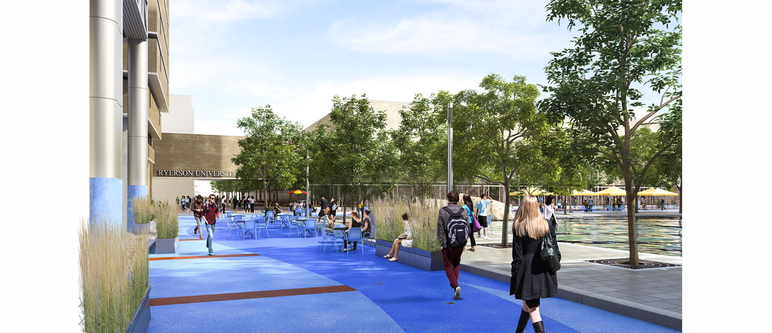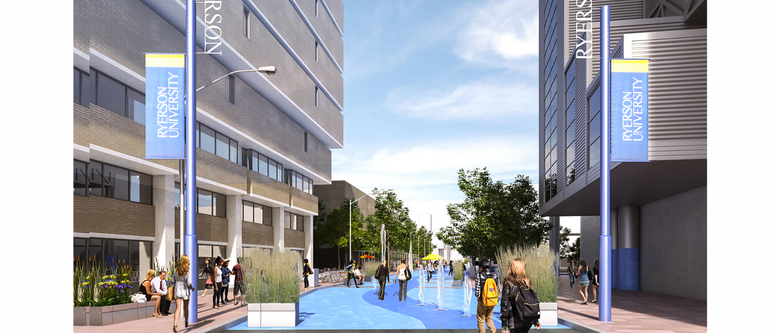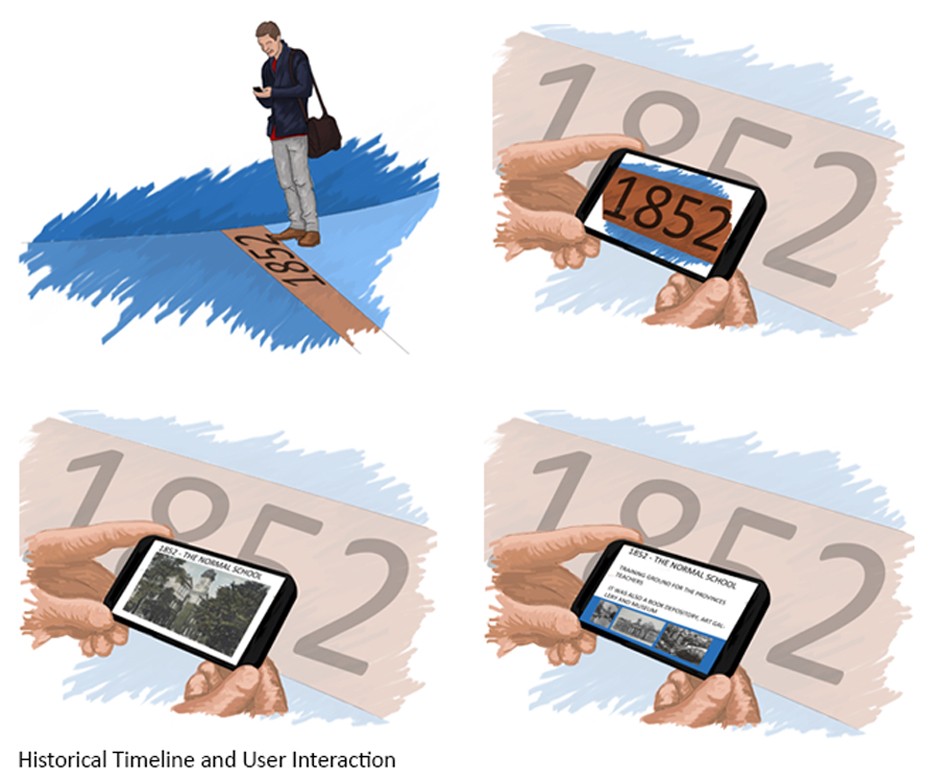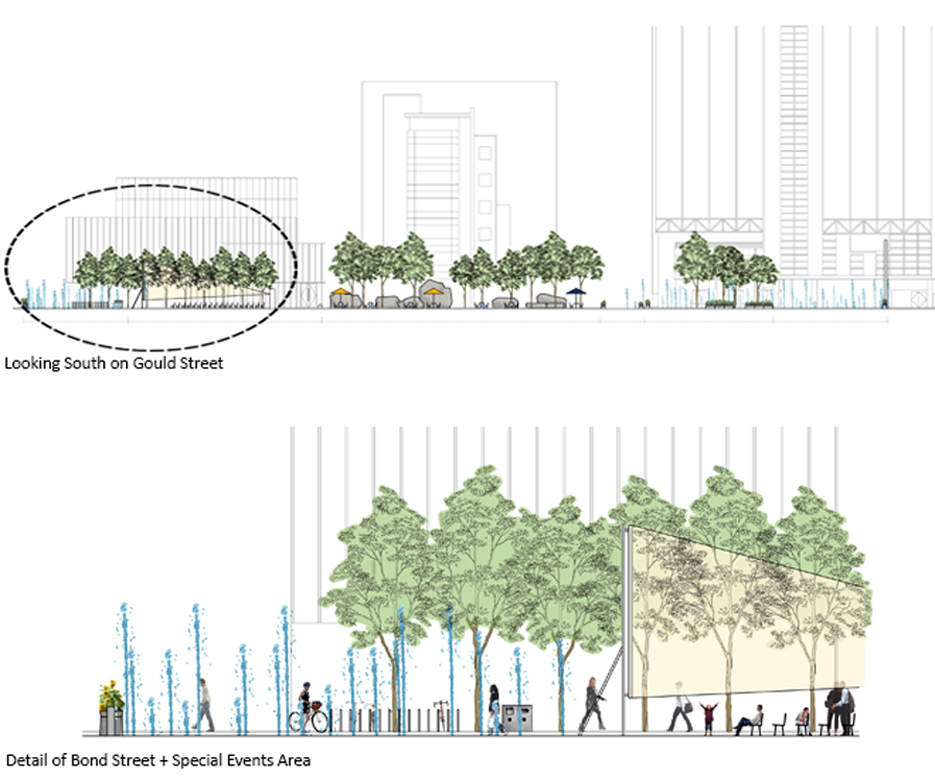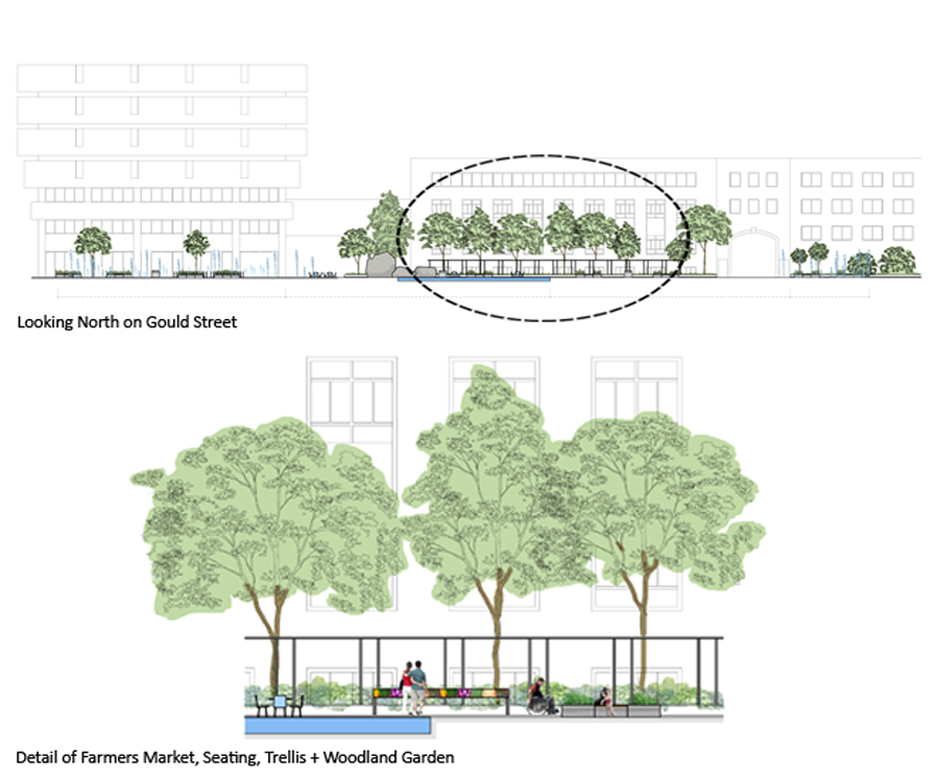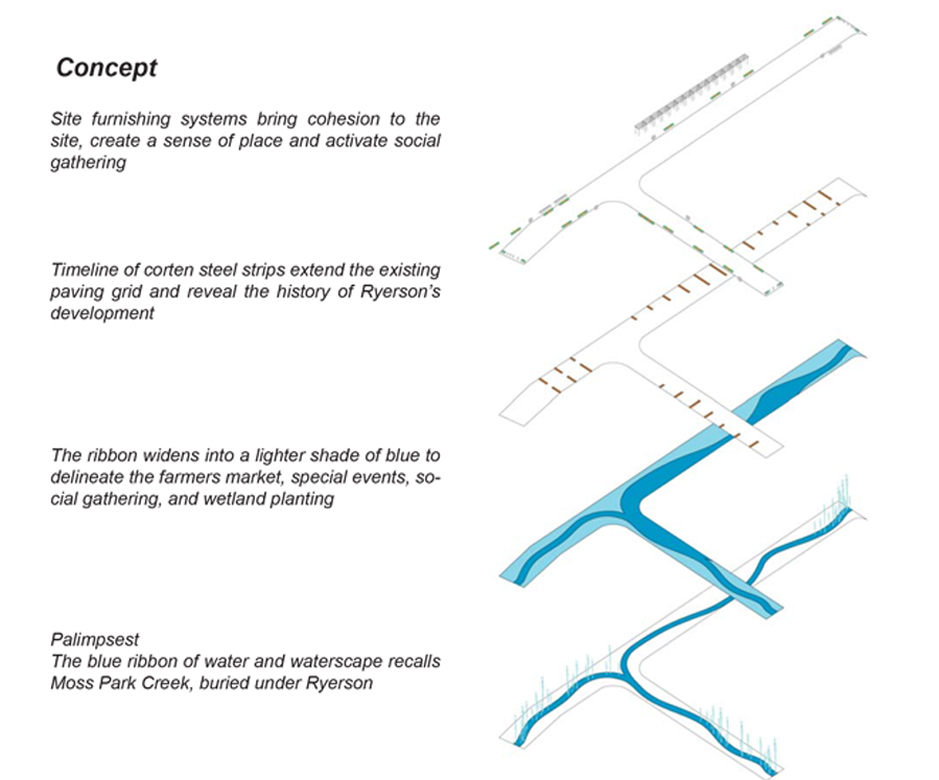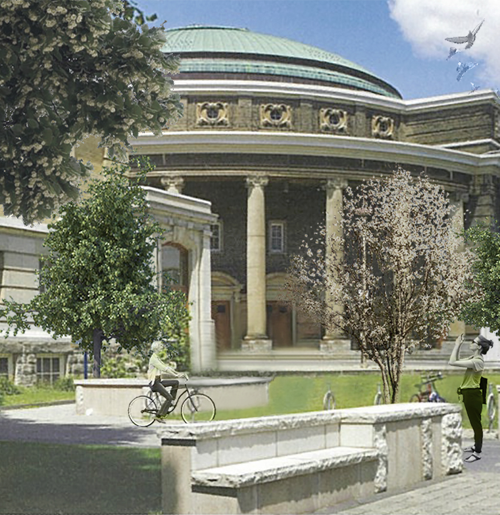+ Institutional
Ryerson University Pedestrian Walkway


+ GOULD/VICTORIA ST. REVITALIZATION
Concept Central to the concept are two elements, which relate to the evolution of the site. The ribbon of water and the timeline. The ribbon of water, is a palimpsest – an abstract painted portrait of Moss Park Creek, which once flowed through the site. It is painted on the existing asphalt through bold use of form and colour, in various shades of Ryerson blue. It flows along Gould and Victoria Streets, accommodating circulation, programmatic elements (eg. seasonal farmers market), and wayfinding. The timeline is a morphological history of Ryerson University. It is delineated through continually rusting brown corten steel strips which extend the existing grid of the paving around “Lake Devo”. Each corten strip is marked with a significant date of Ryerson’s evolution. Spatial Organization: The ribbon of water promotes circulation and wayfinding, as it widens into three shades of Ryerson blue to accommodate, where necessary, the various functions of the site. Places for gathering and conversation, café seating and event space are delineated in dark blue. A medium blue outlines the temporary farmers market. The light blue represents the banks of Moss Park Creek, and contains wetland planting that once flourished along the water’s edge. The light blue also contains benches which activate areas for social interaction. The corten strips, an extension of the existing grid, organize the placement of bike racks, benches, planters and recycling/waste receptacles, spaced throughout to foster social interaction and ease of access. Gateways, Site Access, City Visibility, Viewpoints and Waterscapes: Key to the success of the space is the visibility and ease of access from the surrounding city. Three series of waterscapes are visible gateways into Ryerson from Yonge, Church and Dundas Streets and rise up at the entry points as water columns and mist, between steel planters and for a short distance along the ribbon of water. The columns rise up to varying heights. They terminate viewpoints from within the campus at the end of each street, and highlight the city beyond. The ribbon of water serves pragmatic purposes in addition to expressing the creek. It helps students with wayfinding as a bold market, and visually extends the Ryerson campus into the city, inviting the public in, with its captivity and boldly coloured surface form. The flexibility of this form, with its corten strips, allows easy expansion from Ryerson boundaries into the City itself.
+ Institutional
Ryerson University Pedestrian Walkway


+ GOULD/VICTORIA ST. REVITALIZATION
Concept Central to the concept are two elements, which relate to the evolution of the site. The ribbon of water and the timeline. The ribbon of water, is a palimpsest – an abstract painted portrait of Moss Park Creek, which once flowed through the site. It is painted on the existing asphalt through bold use of form and colour, in various shades of Ryerson blue. It flows along Gould and Victoria Streets, accommodating circulation, programmatic elements (eg. seasonal farmers market), and wayfinding. The timeline is a morphological history of Ryerson University. It is delineated through continually rusting brown corten steel strips which extend the existing grid of the paving around “Lake Devo”. Each corten strip is marked with a significant date of Ryerson’s evolution. Spatial Organization: The ribbon of water promotes circulation and wayfinding, as it widens into three shades of Ryerson blue to accommodate, where necessary, the various functions of the site. Places for gathering and conversation, café seating and event space are delineated in dark blue. A medium blue outlines the temporary farmers market. The light blue represents the banks of Moss Park Creek, and contains wetland planting that once flourished along the water’s edge. The light blue also contains benches which activate areas for social interaction. The corten strips, an extension of the existing grid, organize the placement of bike racks, benches, planters and recycling/waste receptacles, spaced throughout to foster social interaction and ease of access. Gateways, Site Access, City Visibility, Viewpoints and Waterscapes: Key to the success of the space is the visibility and ease of access from the surrounding city. Three series of waterscapes are visible gateways into Ryerson from Yonge, Church and Dundas Streets and rise up at the entry points as water columns and mist, between steel planters and for a short distance along the ribbon of water. The columns rise up to varying heights. They terminate viewpoints from within the campus at the end of each street, and highlight the city beyond. The ribbon of water serves pragmatic purposes in addition to expressing the creek. It helps students with wayfinding as a bold market, and visually extends the Ryerson campus into the city, inviting the public in, with its captivity and boldly coloured surface form. The flexibility of this form, with its corten strips, allows easy expansion from Ryerson boundaries into the City itself.
+ Streetscapes
RYERSON UNIVERSITY PEDESTRIAN WALKWAY


+ GOULD/VICTORIA ST. REVITALIZATION
Concept Central to the concept are two elements, which relate to the evolution of the site. The ribbon of water and the timeline. The ribbon of water, is a palimpsest – an abstract painted portrait of Moss Park Creek, which once flowed through the site. It is painted on the existing asphalt through bold use of form and colour, in various shades of Ryerson blue. It flows along Gould and Victoria Streets, accommodating circulation, programmatic elements (eg. seasonal farmers market), and wayfinding. The timeline is a morphological history of Ryerson University. It is delineated through continually rusting brown corten steel strips which extend the existing grid of the paving around “Lake Devo”. Each corten strip is marked with a significant date of Ryerson’s evolution. Spatial Organization: The ribbon of water promotes circulation and wayfinding, as it widens into three shades of Ryerson blue to accommodate, where necessary, the various functions of the site. Places for gathering and conversation, café seating and event space are delineated in dark blue. A medium blue outlines the temporary farmers market. The light blue represents the banks of Moss Park Creek, and contains wetland planting that once flourished along the water’s edge. The light blue also contains benches which activate areas for social interaction. The corten strips, an extension of the existing grid, organize the placement of bike racks, benches, planters and recycling/waste receptacles, spaced throughout to foster social interaction and ease of access. Gateways, Site Access, City Visibility, Viewpoints and Waterscapes: Key to the success of the space is the visibility and ease of access from the surrounding city. Three series of waterscapes are visible gateways into Ryerson from Yonge, Church and Dundas Streets and rise up at the entry points as water columns and mist, between steel planters and for a short distance along the ribbon of water. The columns rise up to varying heights. They terminate viewpoints from within the campus at the end of each street, and highlight the city beyond. The ribbon of water serves pragmatic purposes in addition to expressing the creek. It helps students with wayfinding as a bold market, and visually extends the Ryerson campus into the city, inviting the public in, with its captivity and boldly coloured surface form. The flexibility of this form, with its corten strips, allows easy expansion from Ryerson boundaries into the City itself.

