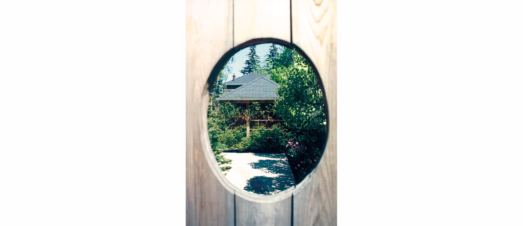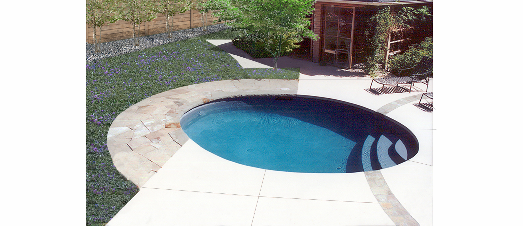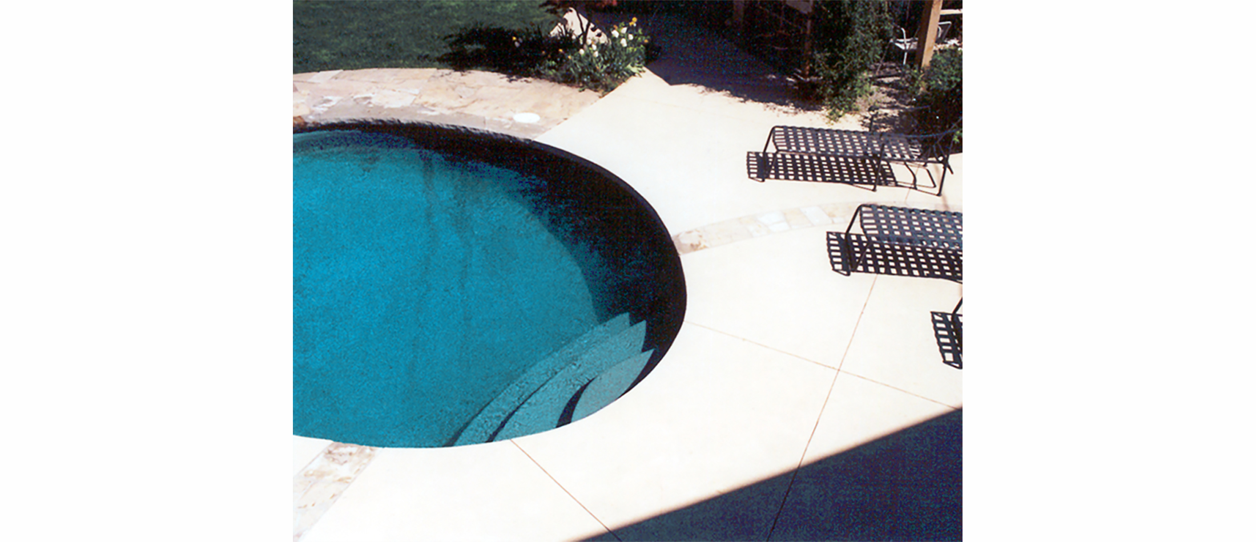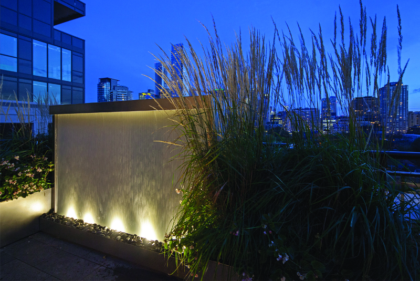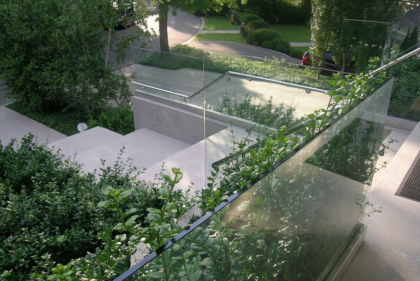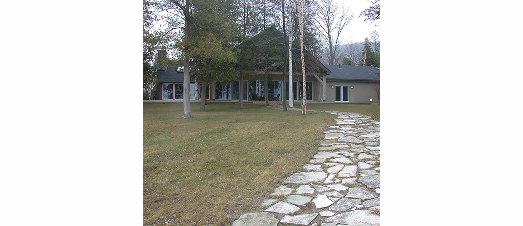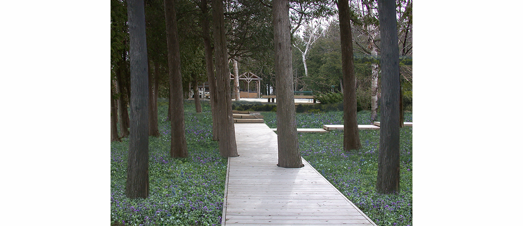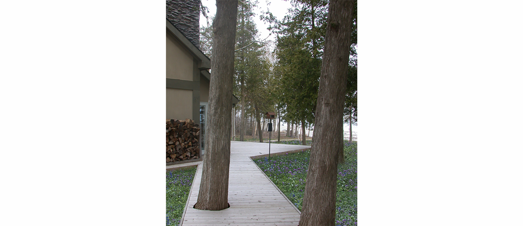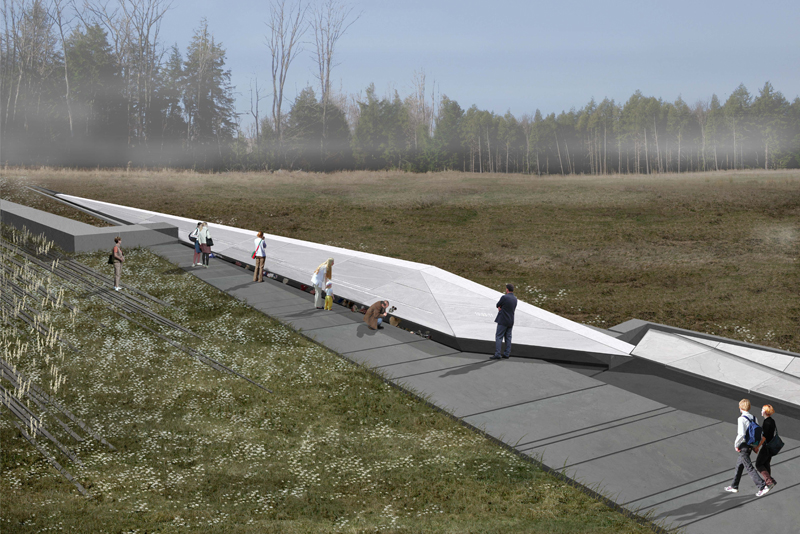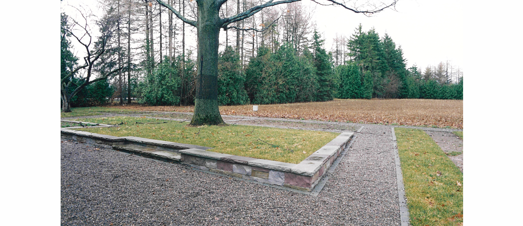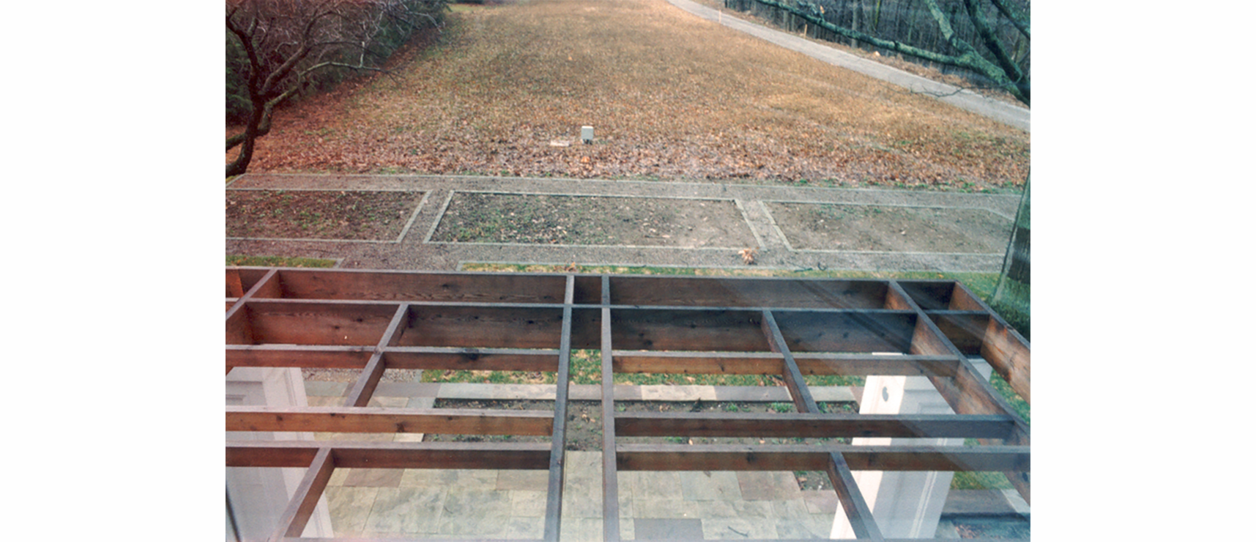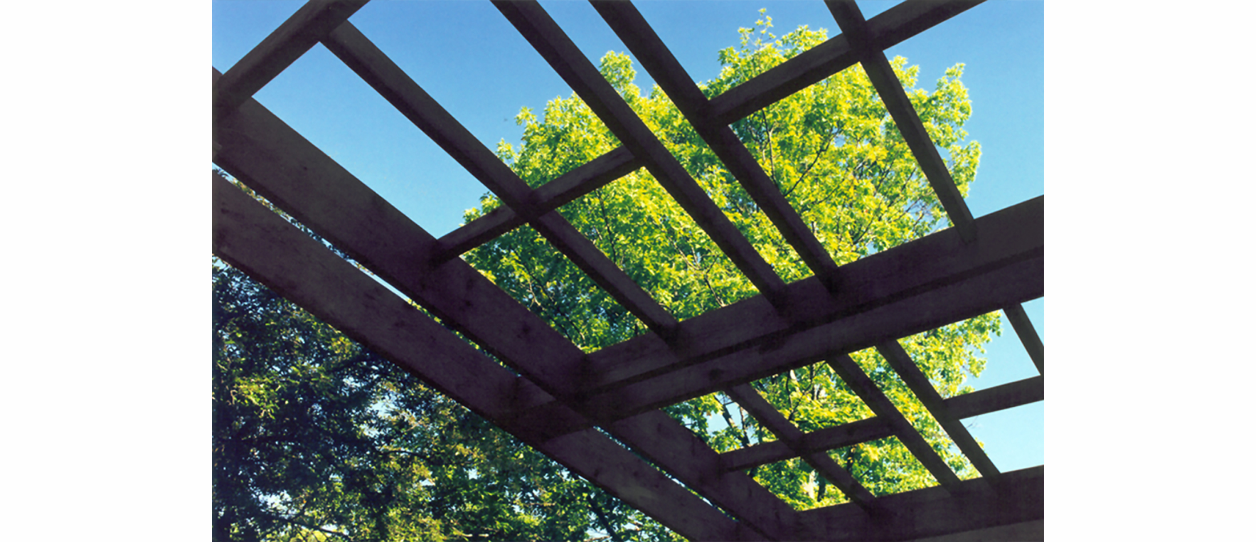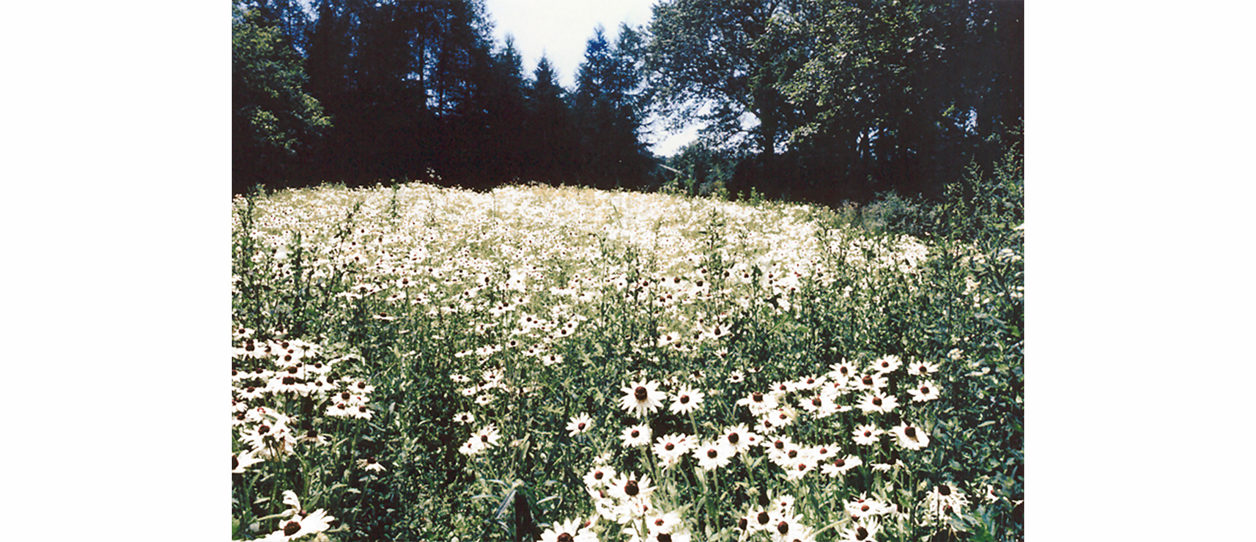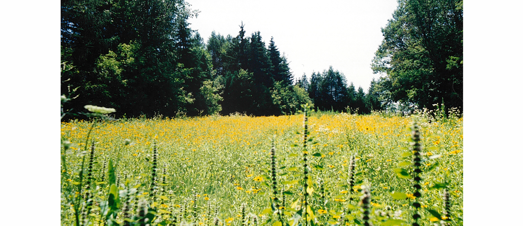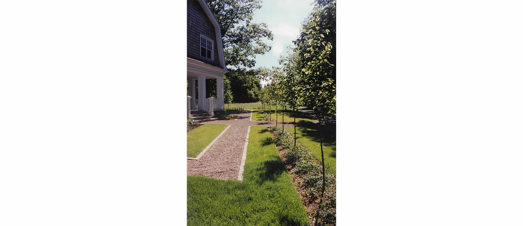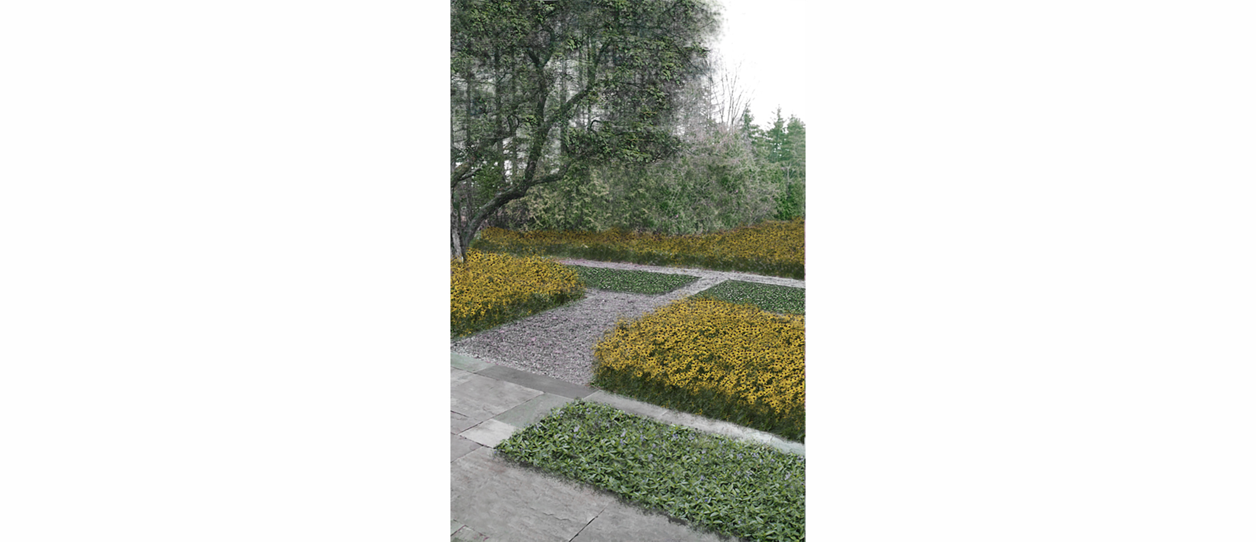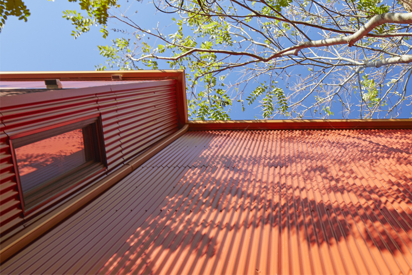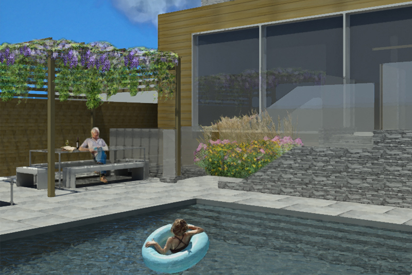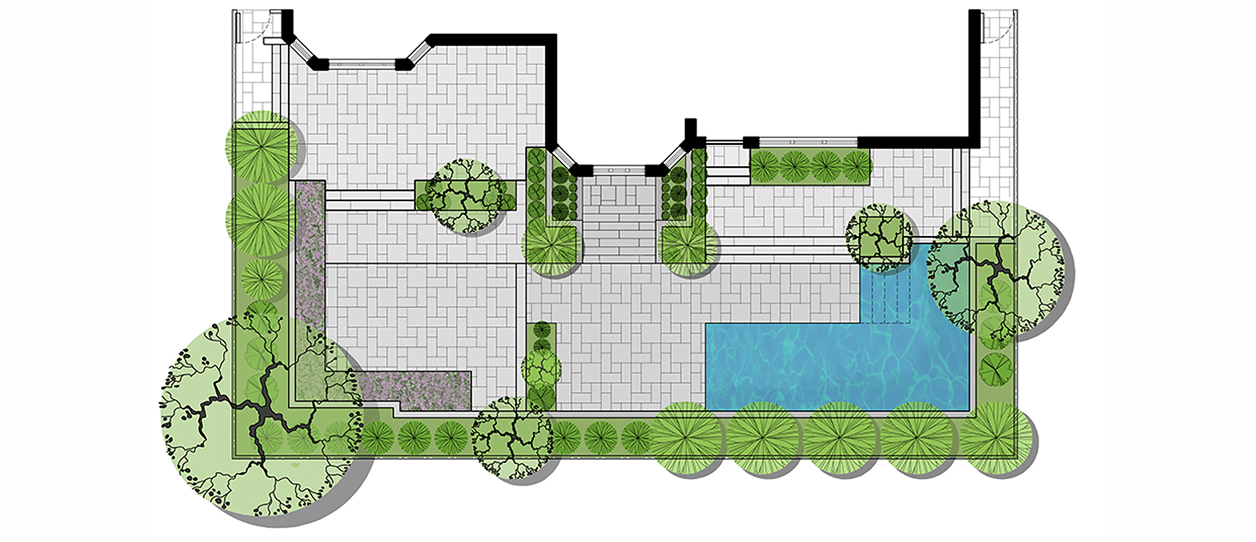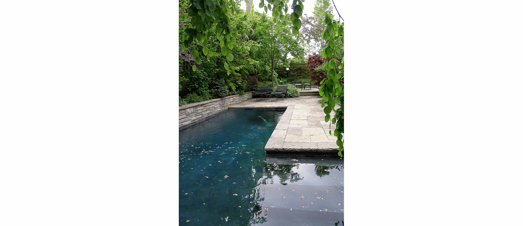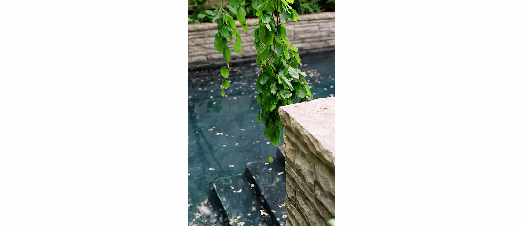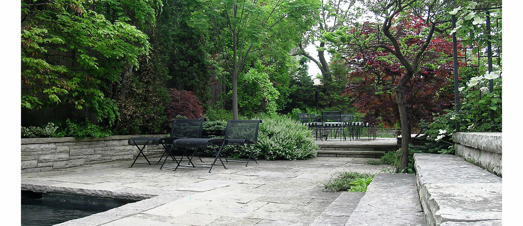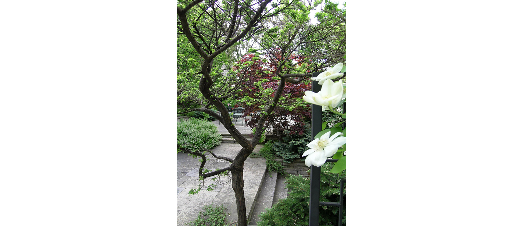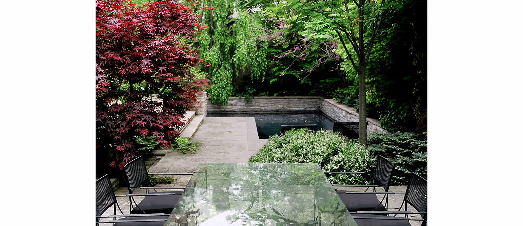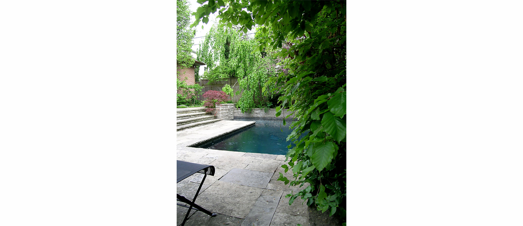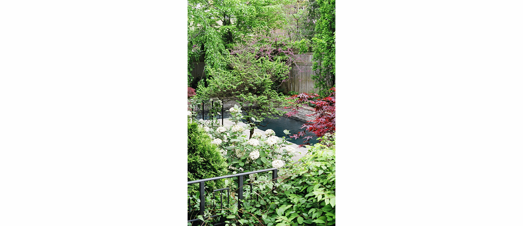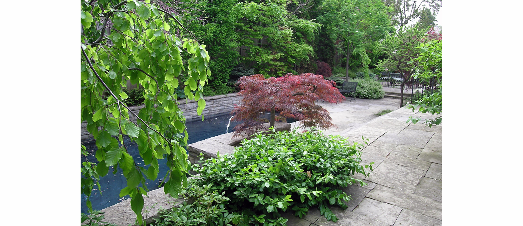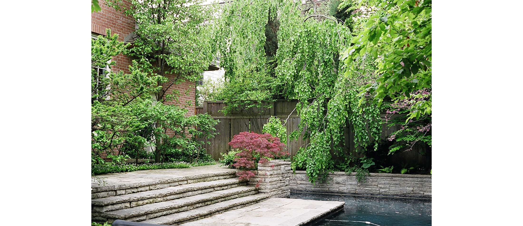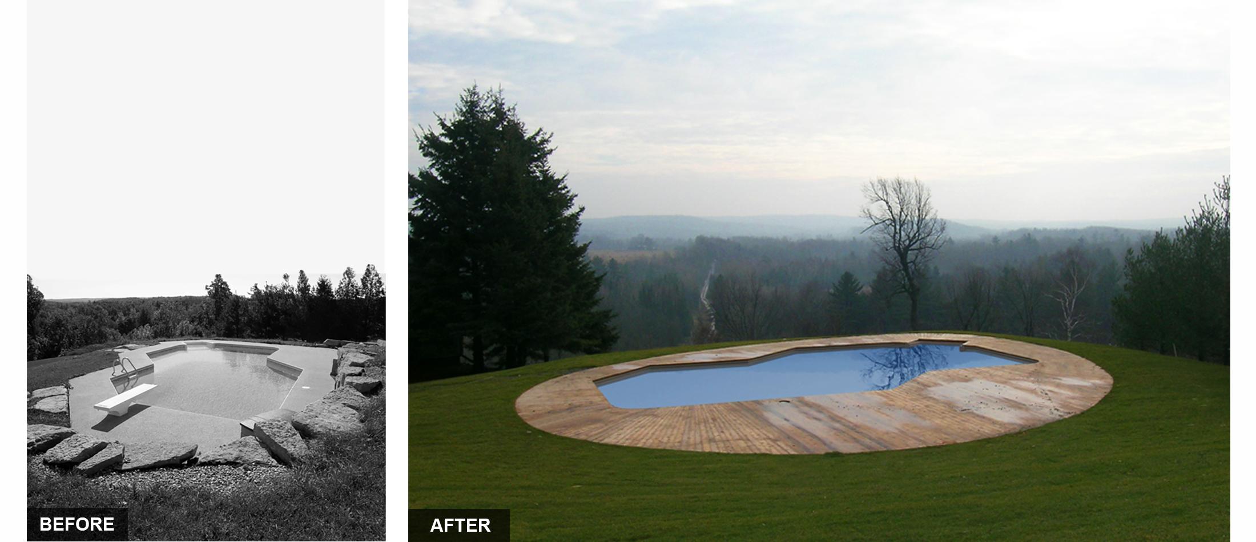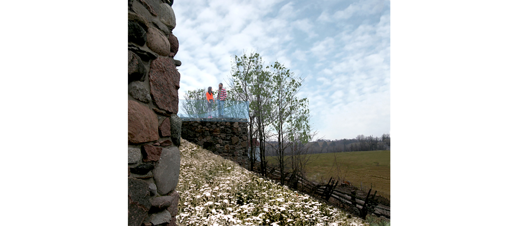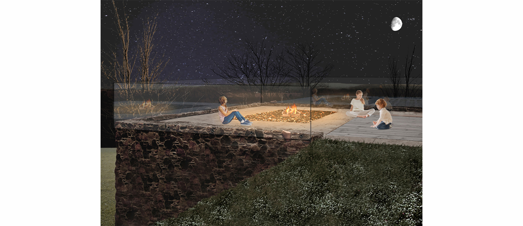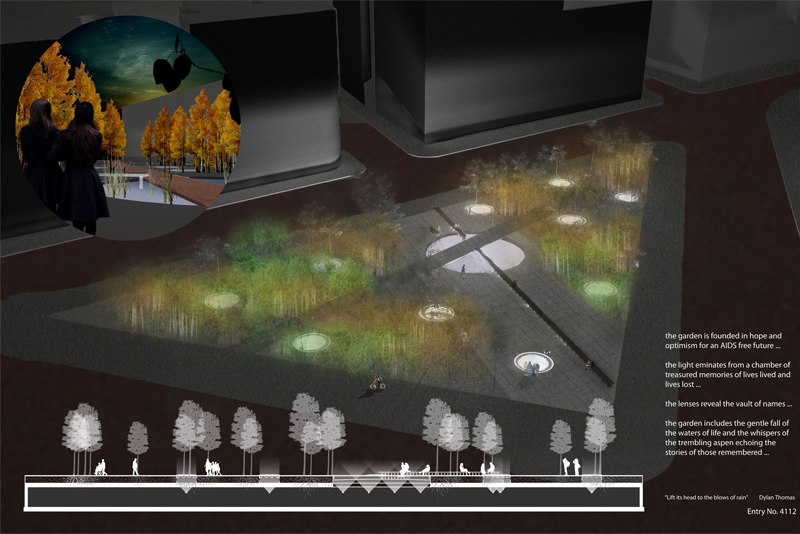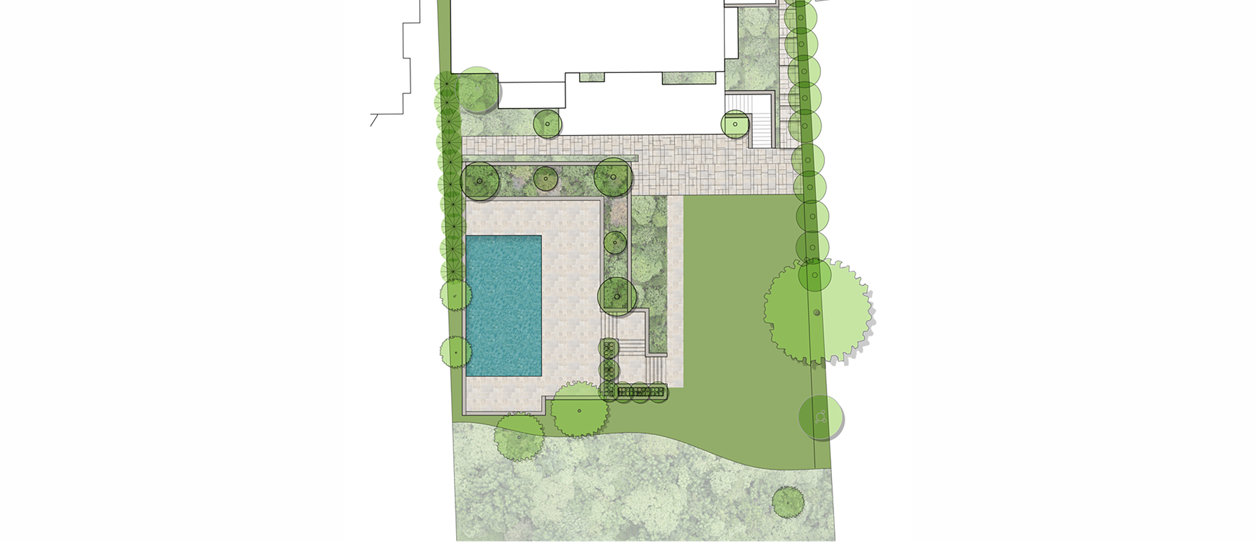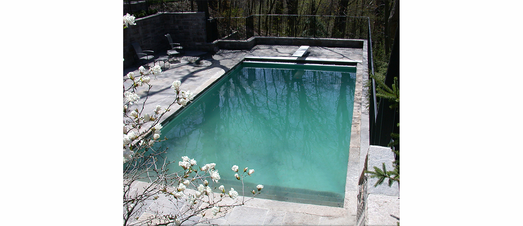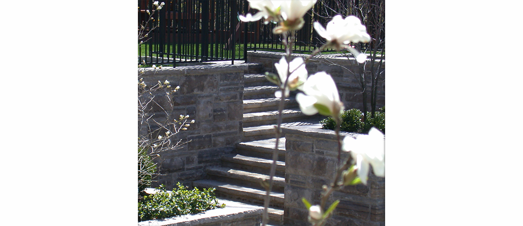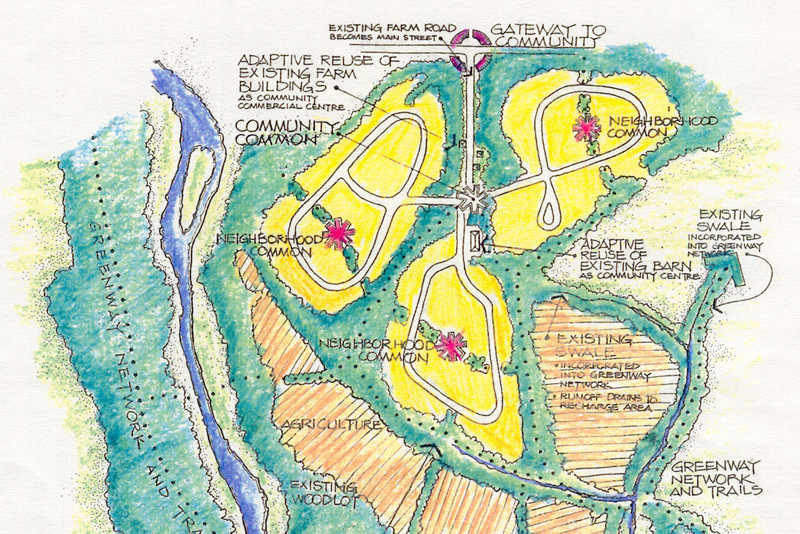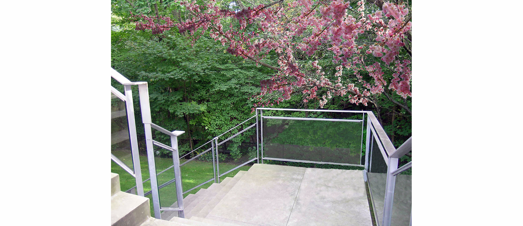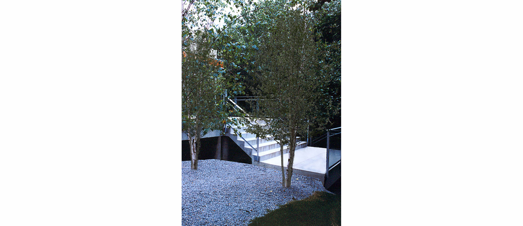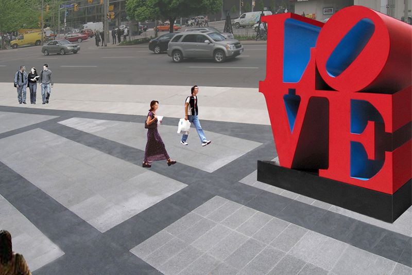+ Project Details
Elliptical Garden
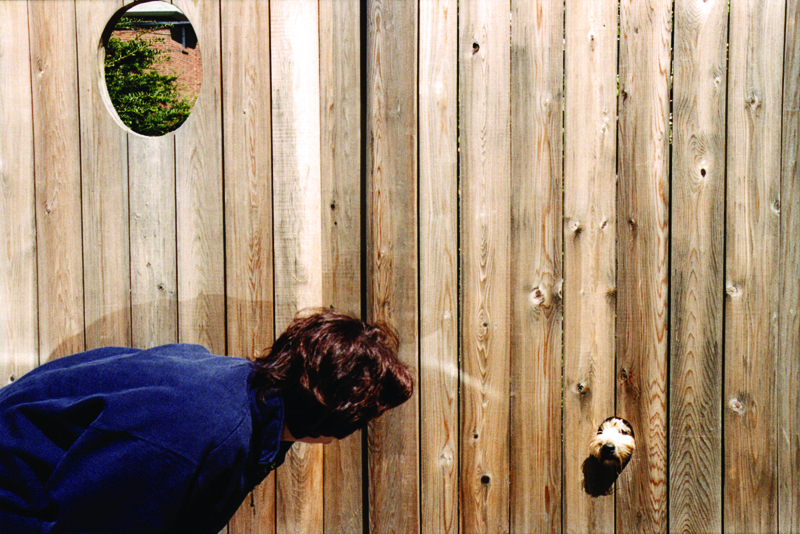
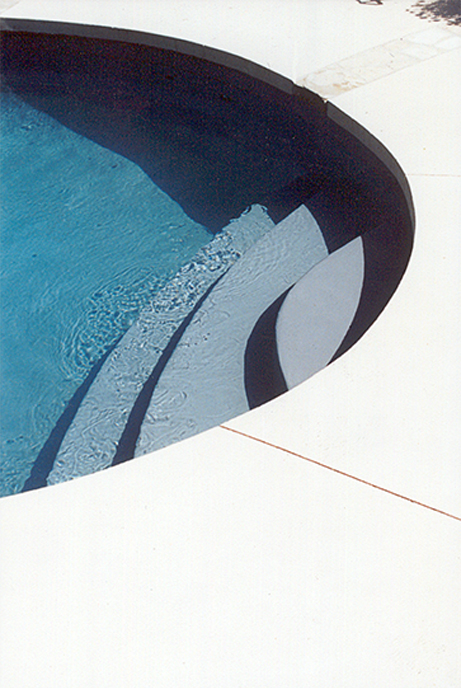
+ LOOKING THROUGH THE GARDEN GATE
The mathematical formula for an ellipse gives you the least amount of circumference for the most amount of interior area. In a garden where space is limited, this geometry becomes an efficient tool for organizing space and accommodating the client needs.
The clients were interested in preserving as much open space as possible and at that same time having a splash pool that was both a water feature and a way of cooling off in the hot summer months. The geometry was carried throughout the spatial structure of the garden including the added detail of the garden gate when the client requested a peek hole for the family’s cherished dog.
+ Project Details
Georgian Bay Cottage Park
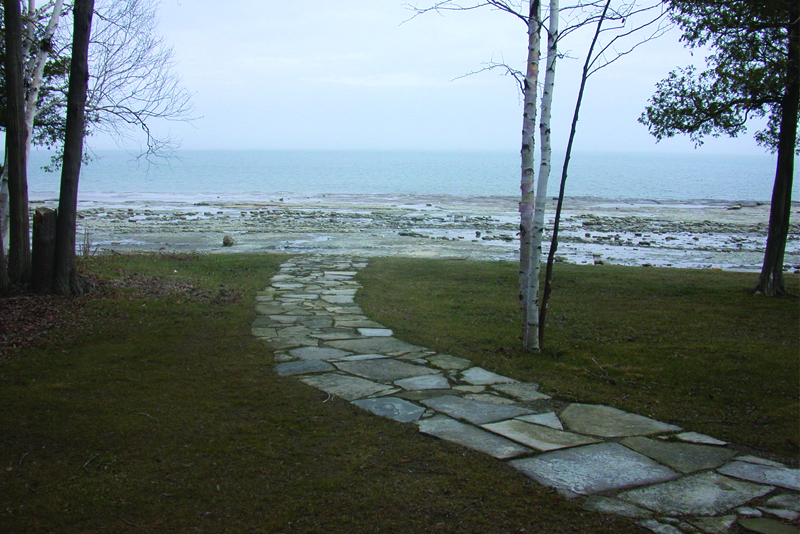
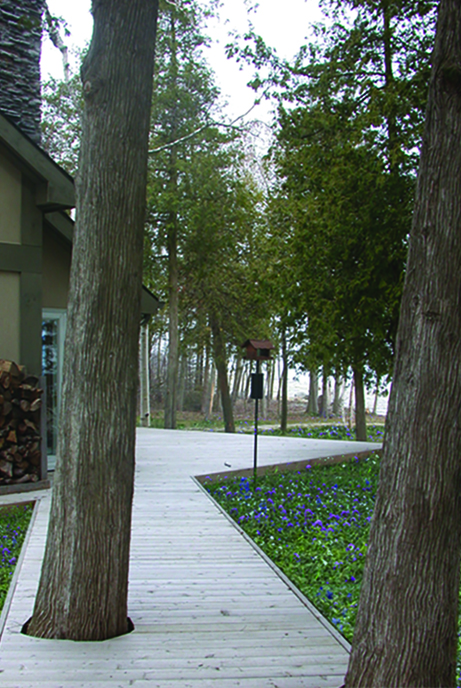
+ STONE PATH TO THE BAY
Two interventions were made a stone path and wooden boardwalk. Both create a linear spine that connects the various elements (tennis court, gazebo and large entertainment wood deck) of the park like setting of this large waterfront property. The stone path draws the residence to the Bay, while the boardwalk extends the cottage living space into the landscape.
- Related Projects
+ Project Details
Foxly Green
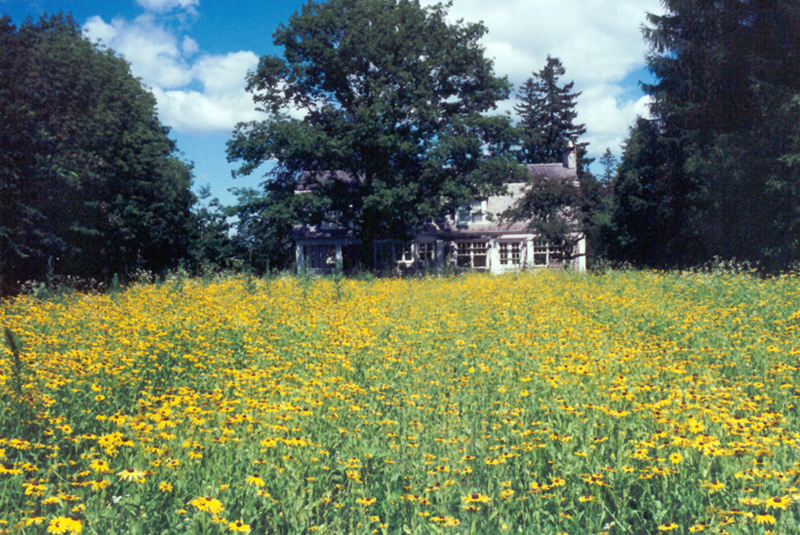
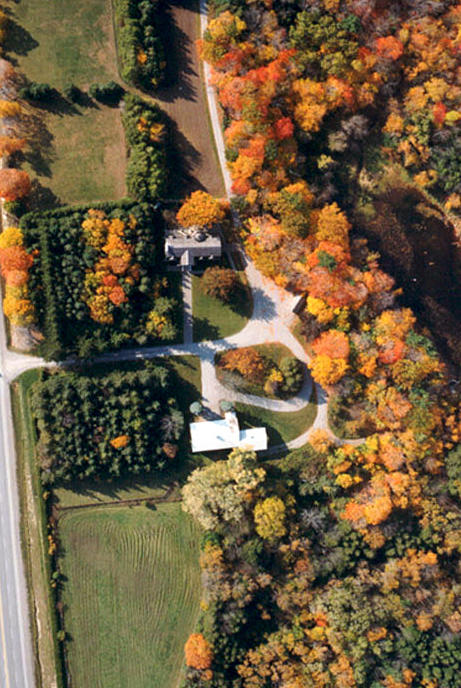
+ A PRAIRIE MEADOW
This is a landscape design for a new farmhouse within the context of an existing 80 acre English landscaped horse farm. The landscape plan included new gates, roads, trellis, perennial gardens and a meadow.
The clients requested a low maintenance planting. In addition, due to well conditions, conservation of water was a high priority.
The concept reminiscent of the Southern Ontario Agricultural Grid, contained elements such as hedgerows, woodlots and a linear orchard. These were defined by the gravel paths, perennial gardens, terraces and a two-acre prairie meadow that surrounded the farmhouse.
The only maintenance requirement for the prairie meadow was that it be mowed over every fall. The first fall flowering was naturally yellow. The second year flowering was predominantly white. There was no premeditated planting scheme.
+ Project Details
Urban Terraced Courtyard
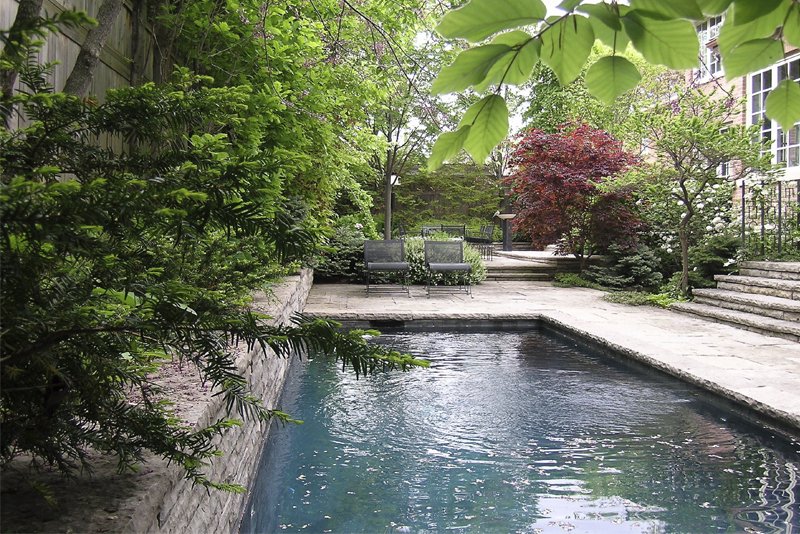
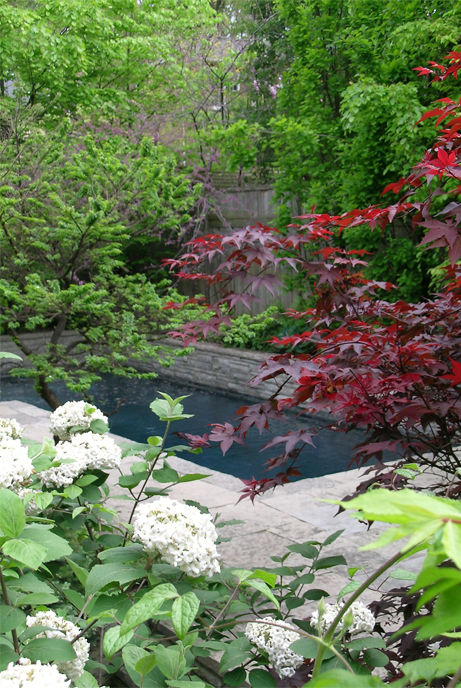
+ GARDEN TERRACES
This residential lot was atypical, wider and shallower than normal, and presented several challenges: 1) a height differential of 3 meters between entrances 2) a foreshortened view. In addition, the client requested many programmatic elements. A series of terraced stone rectangles made use of both vertical and horizontal space to accommodate the above. The L-shaped swimming pool takes advantage of the wide lot and together with strategic planting extends the view to increase depth.
Award – Best of Canada Design – Canadian Interiors (2007)
- Related Projects
+ Project Details
Northumberl and Farm
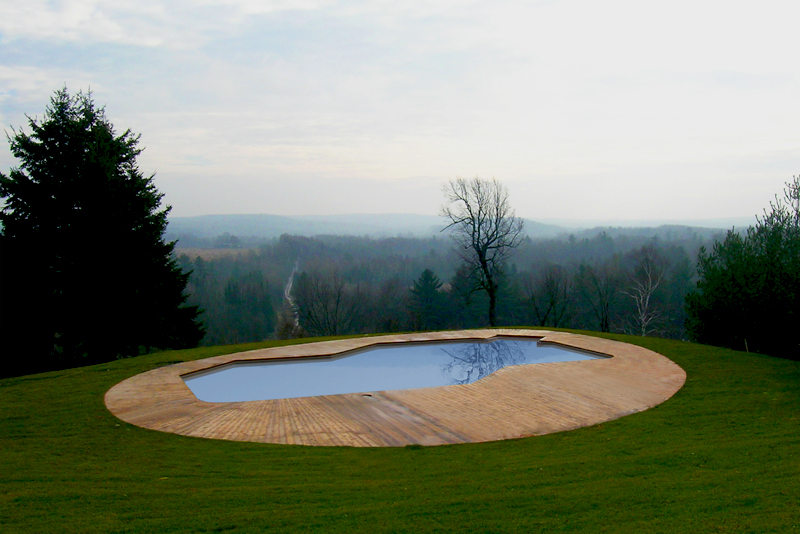
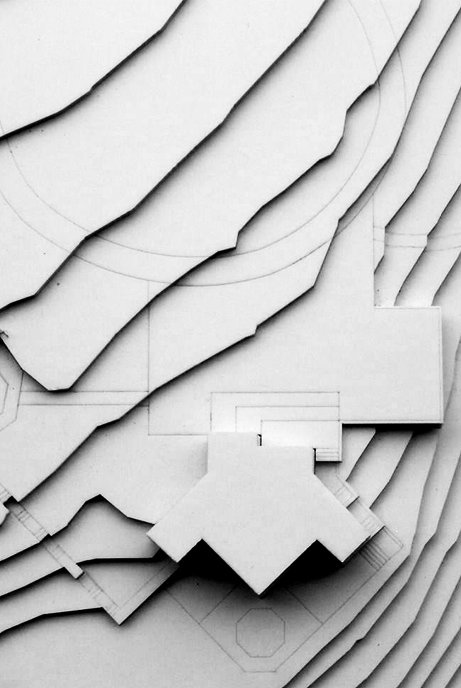
+ ELLIPTICAL DRUMLINS
Drumlins are elliptical or ovoid hills composed of rock and glacial till occurring parallel to each other in clusters called drumlin fields. This results in a terrain of constant rolling hills. These formations, common in Southern Ontario, are products of glacial activities during the last ice age.
This farmhouse property is situated at the crest of one such rocky mound with the drumlin field extending to the horizon in every direction. Our goal was to update the site in ways that capitalize on the inherent beauty of the panoramic vista and create areas where the client could navigate the terrain with more ease.
The first intervention is a terrace “cantilevered” over the hillside which extends the interior of the existing house into the landscape while creating a comfortable space to entertain among uninterrupted views.
The terrace walls are built from glacial boulders and reflect the historic stone masonry of the original farmhouse.
The second intervention was to resolve the angular forms of the existing swimming pool with the morphology of the contextual landscape. This was accomplished through re-grading as well as the construction of an elliptical deck. Its form rests harmoniously within the larger field of drumlins.
The remainder of the site was seeded with native wildflower meadow plants such as Asters, Chives, Yarrow, etc. that fit into the surrounding agricultural landscape, and maintain the panoramic views.
+ Project Details
Ravine Garden
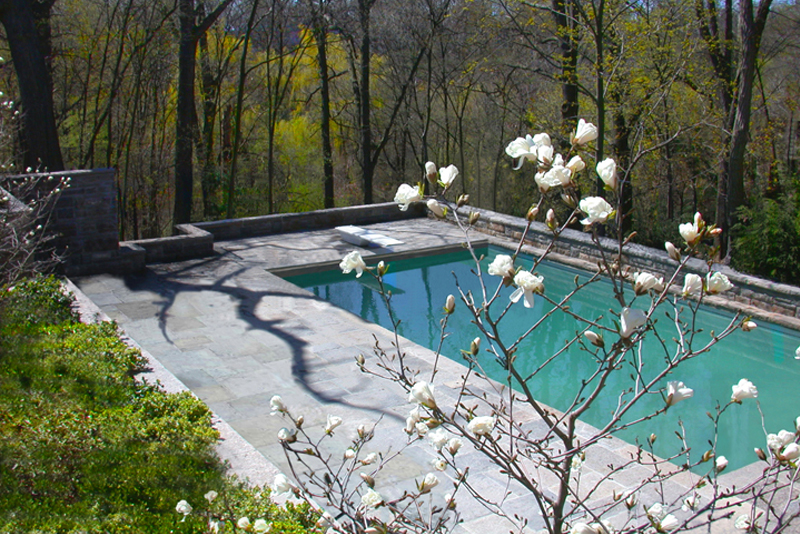
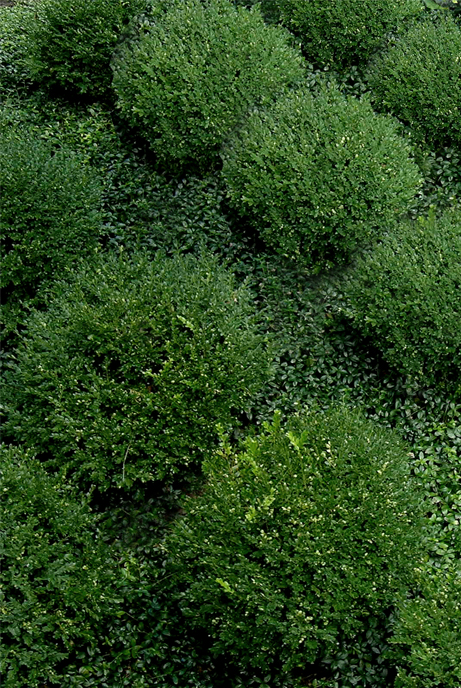
+ CANTILEVERED POOL
The topography of the ravine site was challenging. The steeply sloping site naturally stepped down at two levels into the ravine and had very little flat land.
The client requested that the garden maximize the use of space functionally. A series of walls and stairs retained the pool at the lower level which cantilevered out into the ravine. This reinforced the view into the ravine and visually extended the landscape. The slope down to the pool was transformed into a green, lush, sculptural stairway of adjacent terraces.
The upper level was graded into a flat grassy plateau allowing a safe play space for children.
+ Project Details
Zen Garden
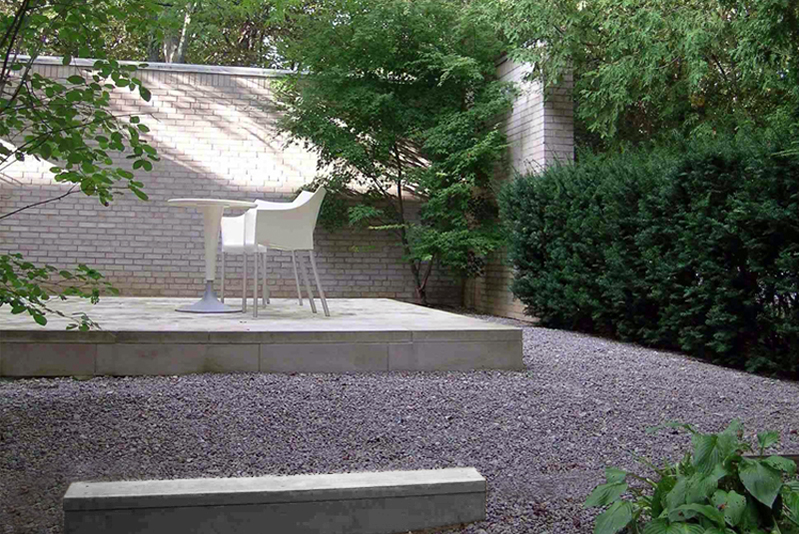
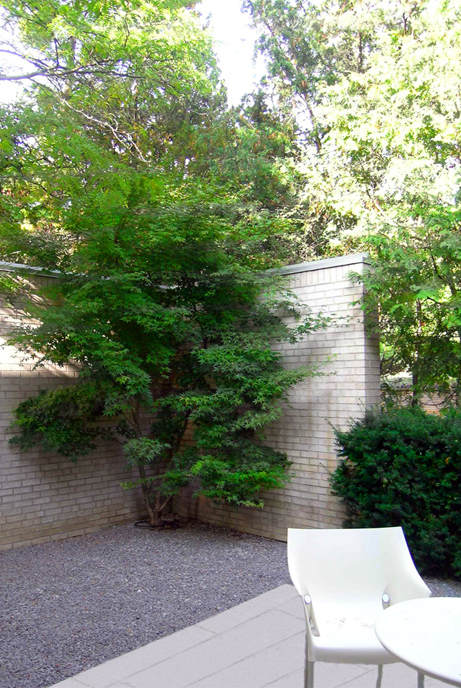
+ ZEN COURTYARD
This contemporary glass and steel addition reaches out to the edge of a steeply wooded ravine hillside. The clients requested that the garden express the Zen-like tranquility and simplicity of the woodland. The terrace and steps were minimal interventions into the ravine. A sports court on the flat land extends the function of the outdoor space into the winter where the family can skate and play hockey at the ravine’s edge.
The edge of the woodland was restored through the addition of native plantings that bring nature even closer to the home.

