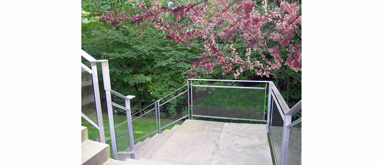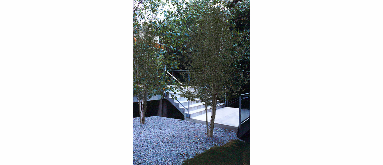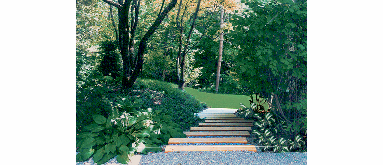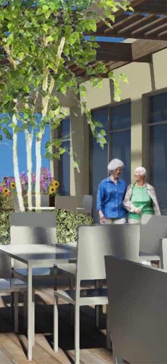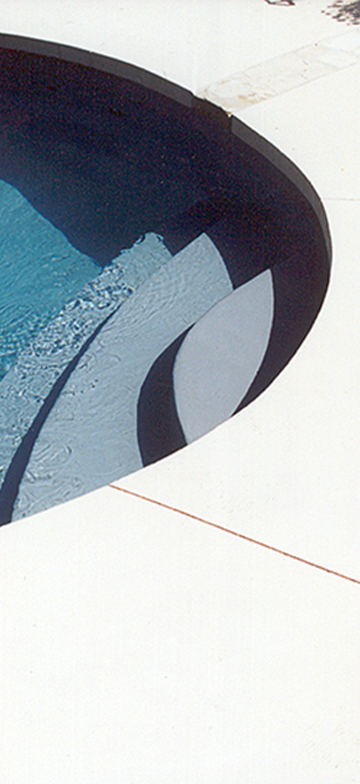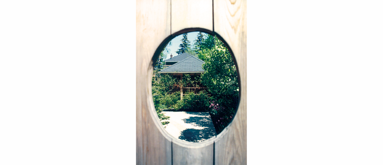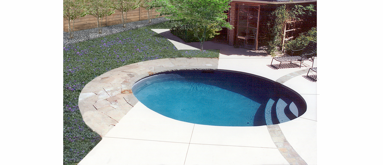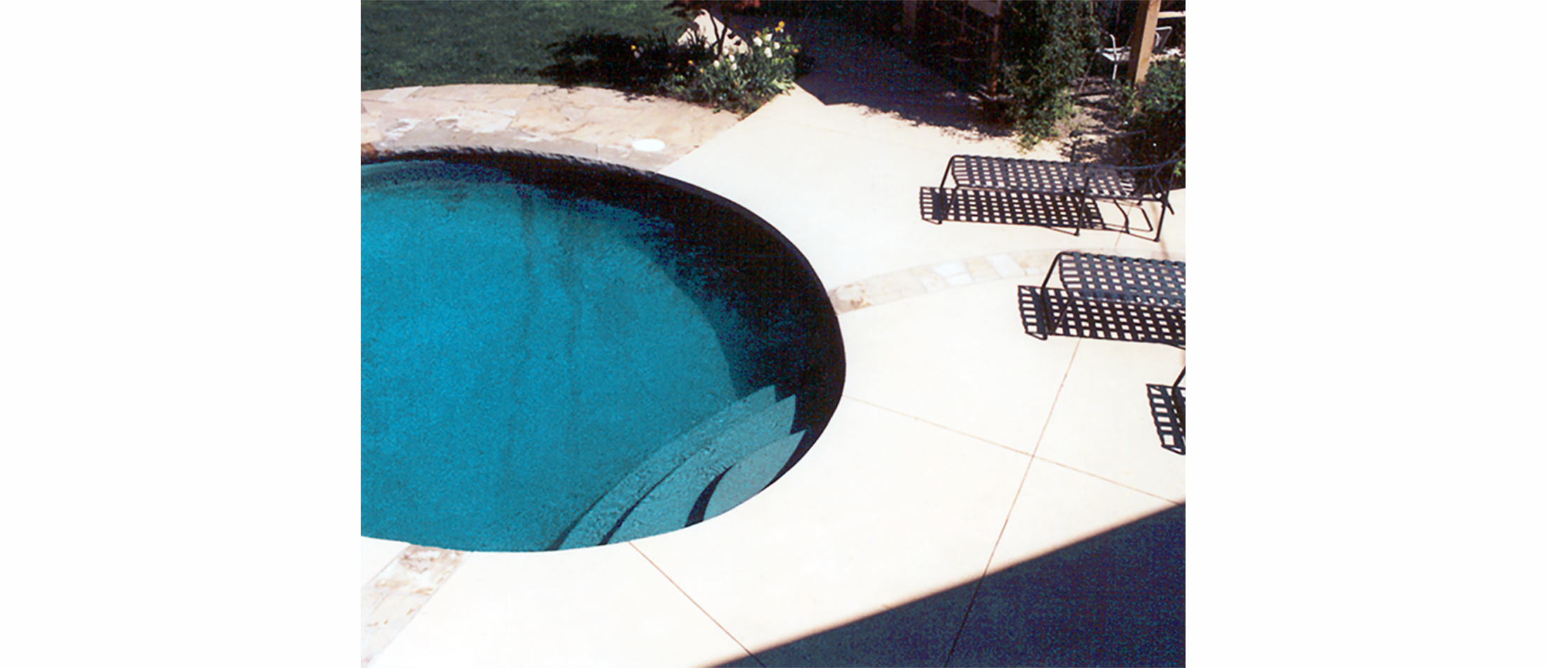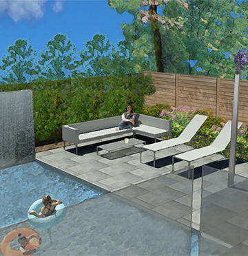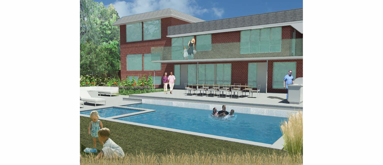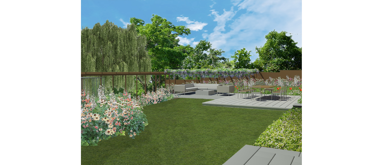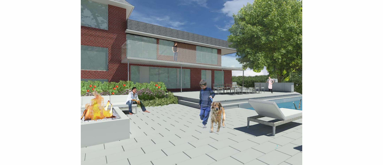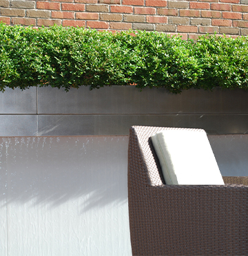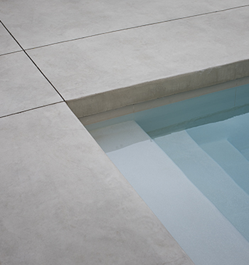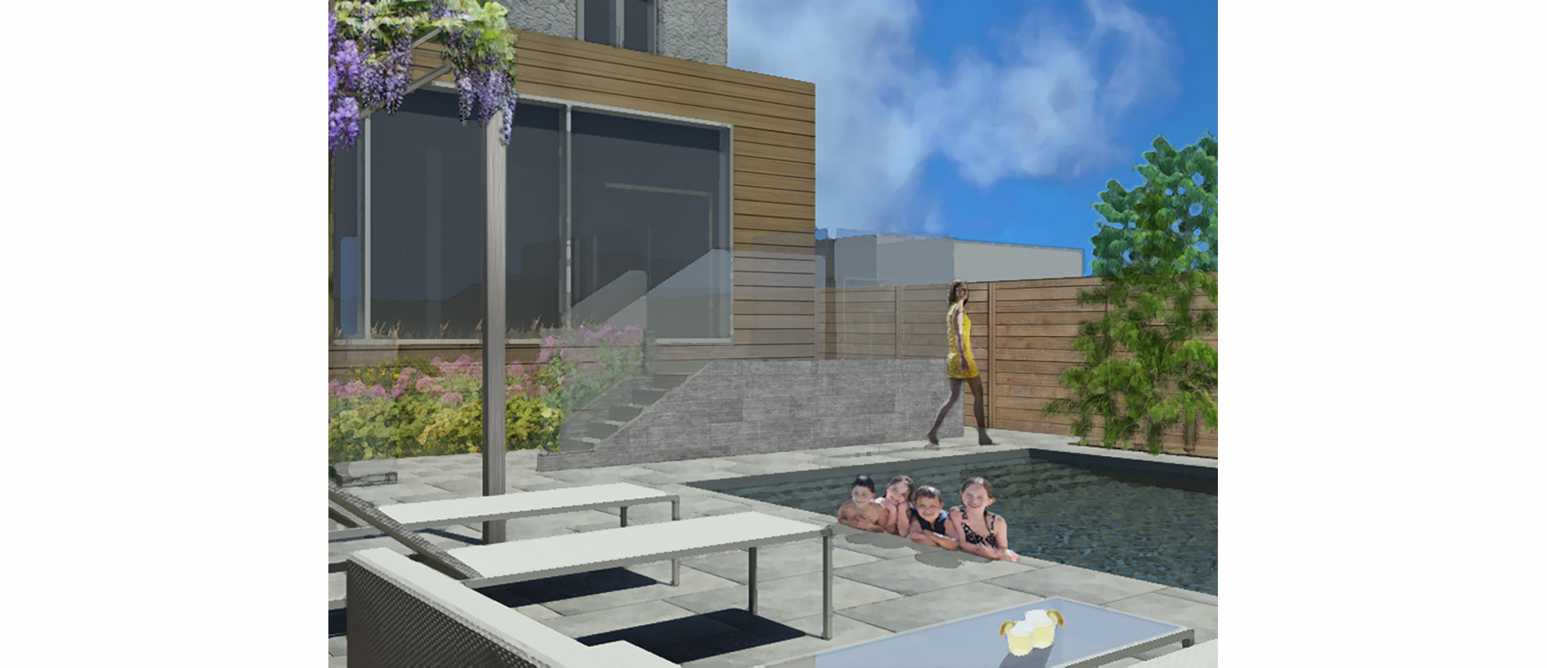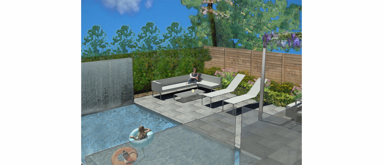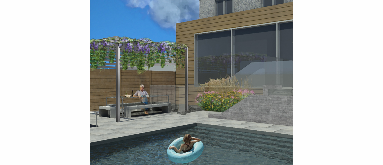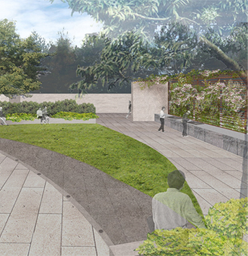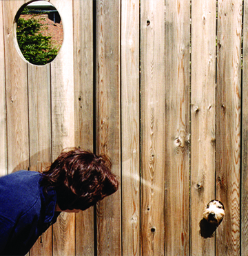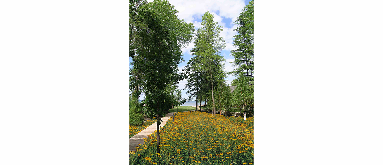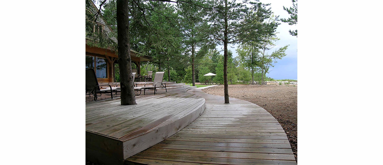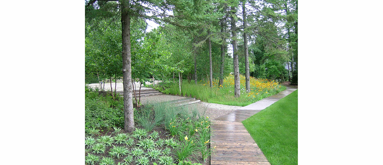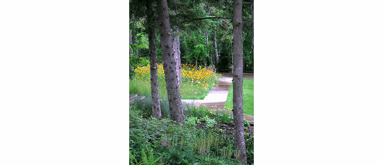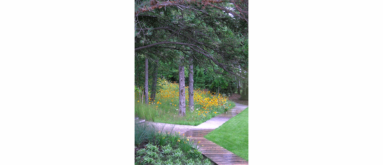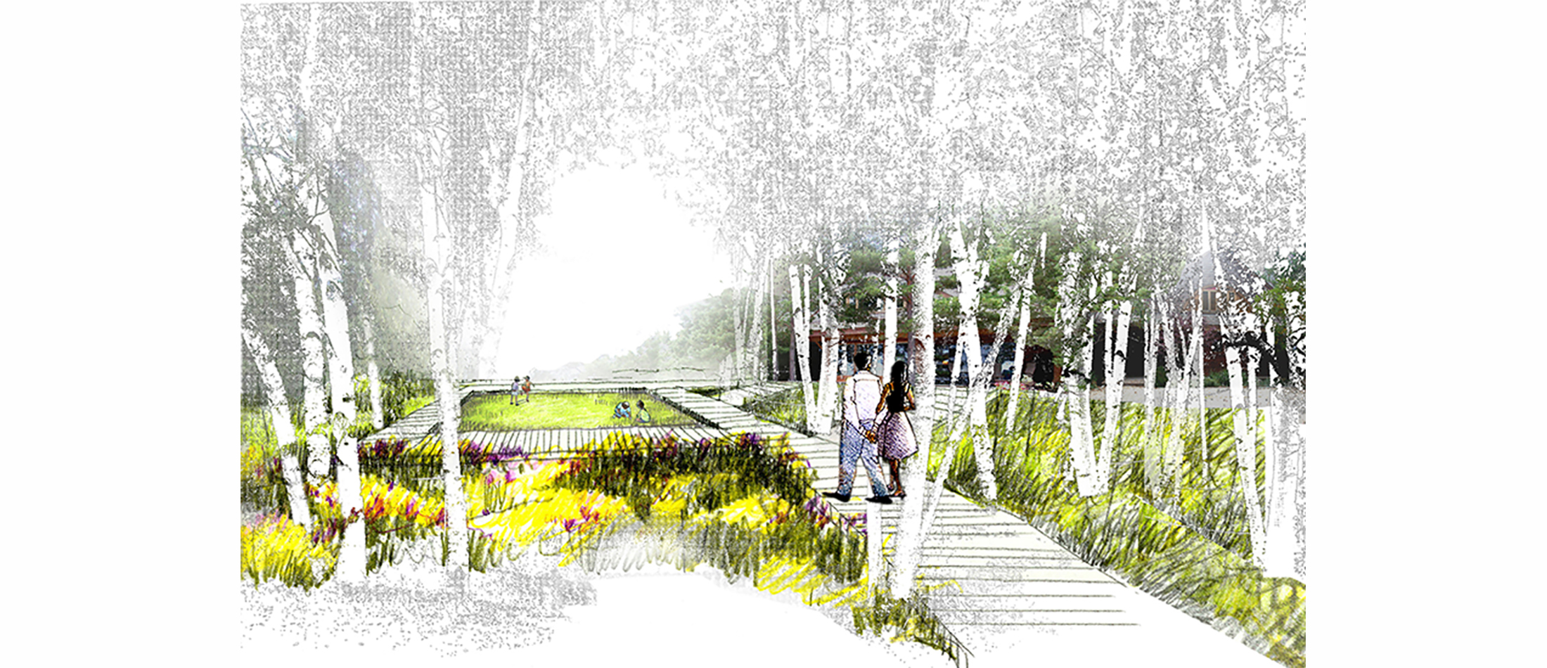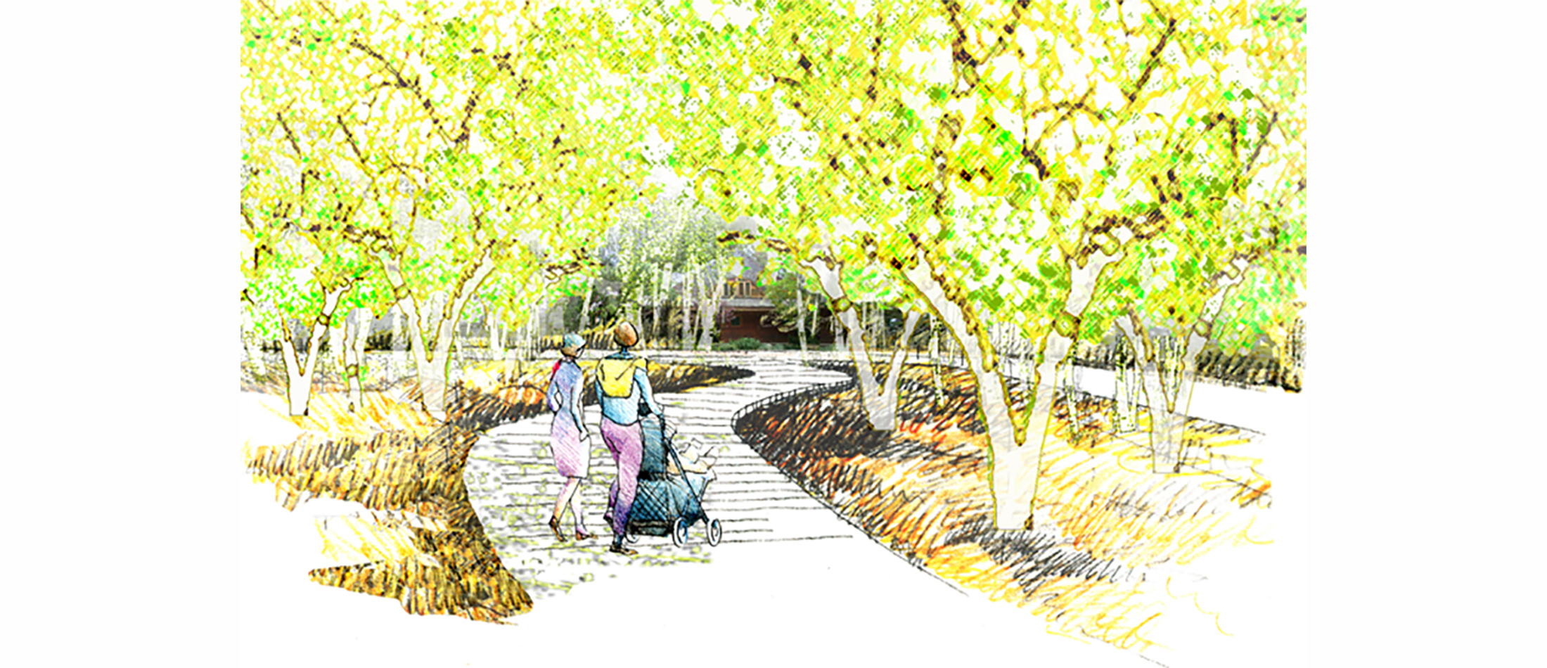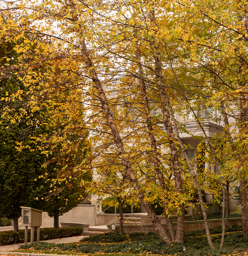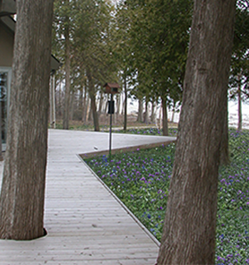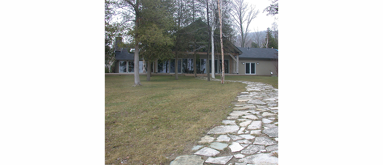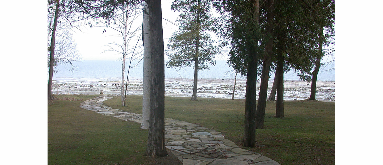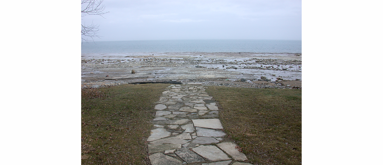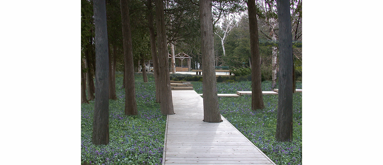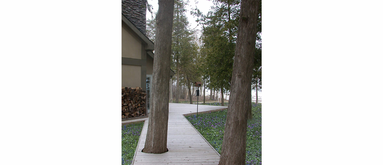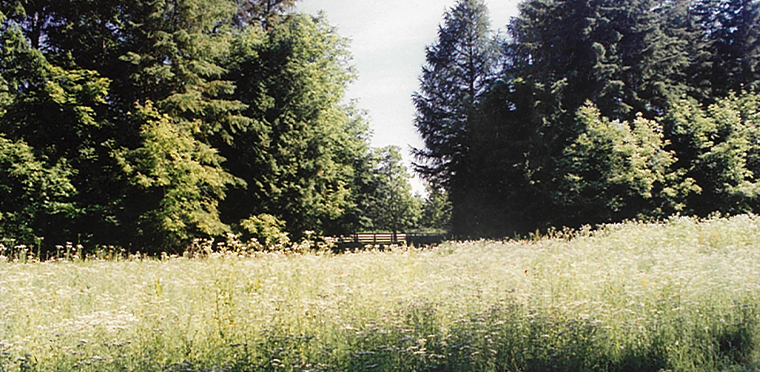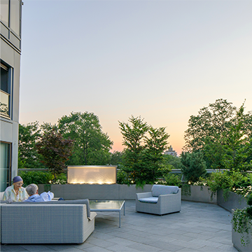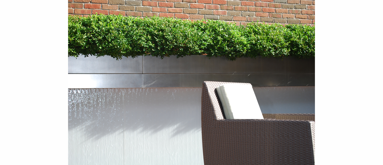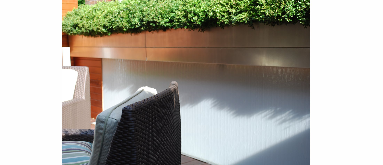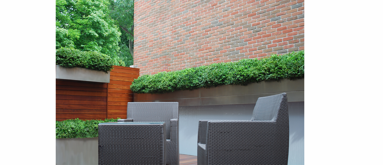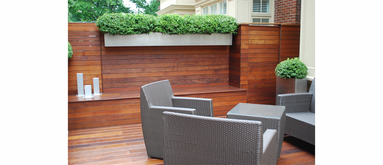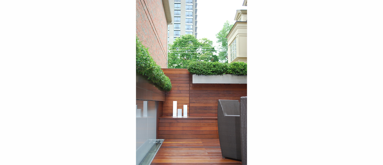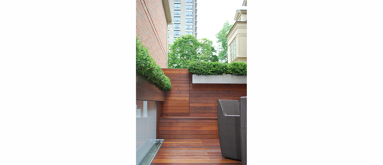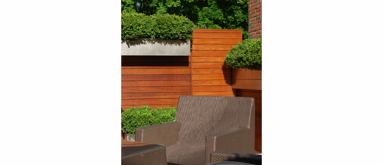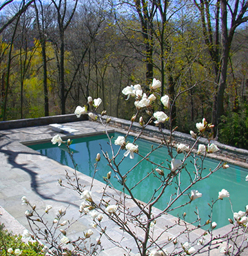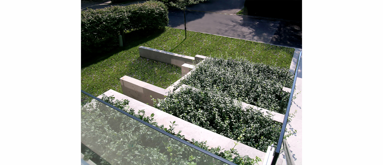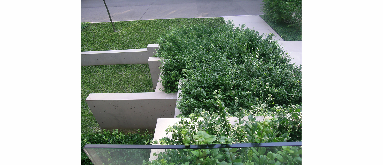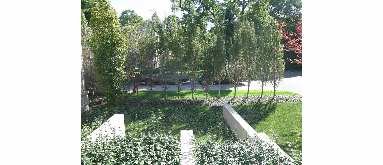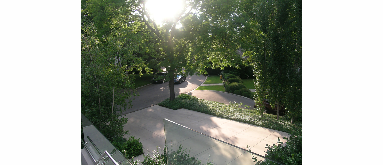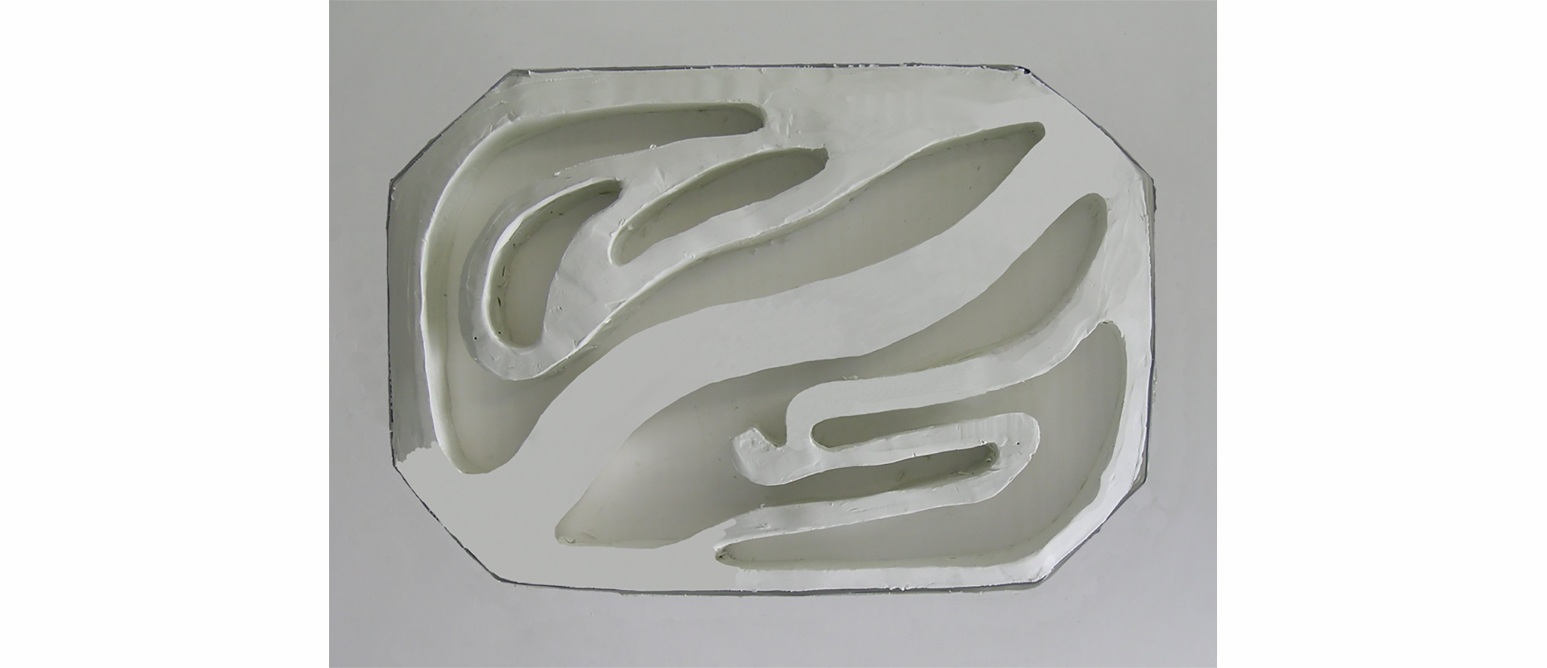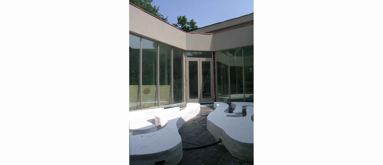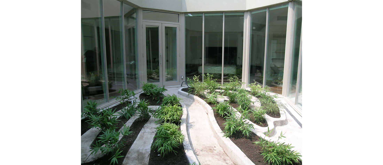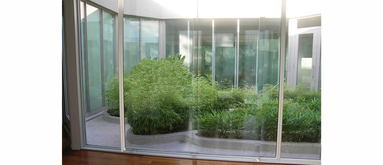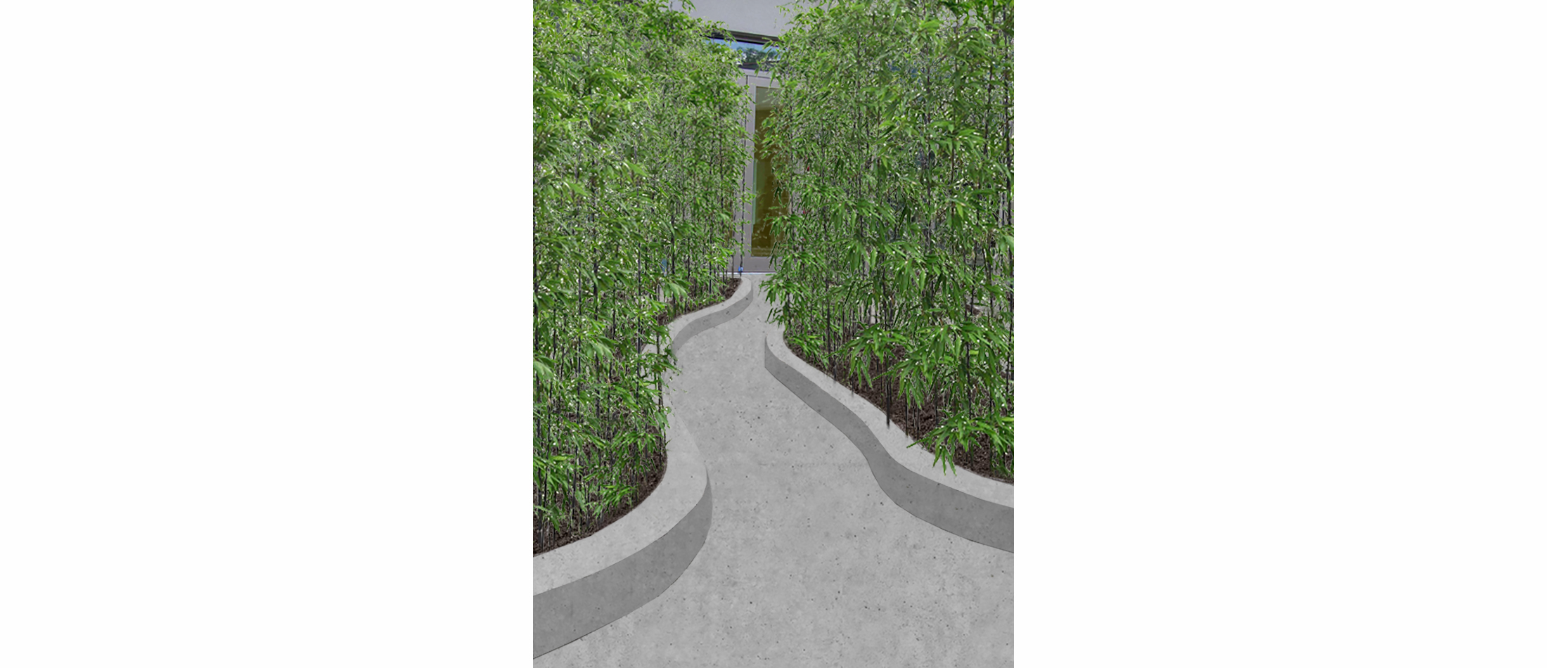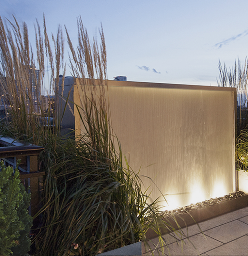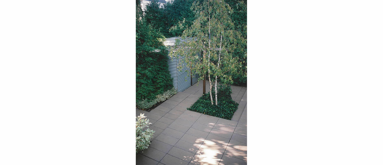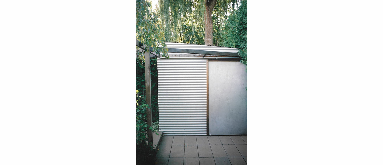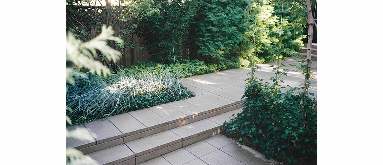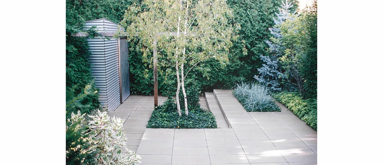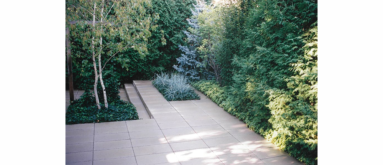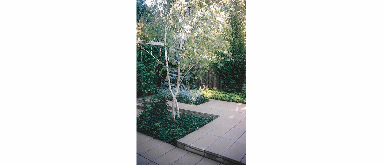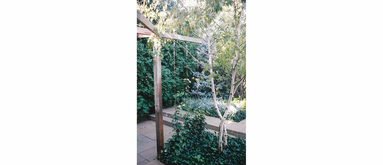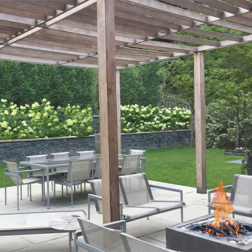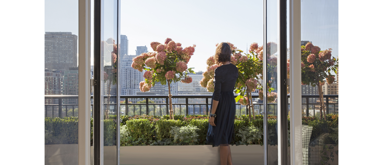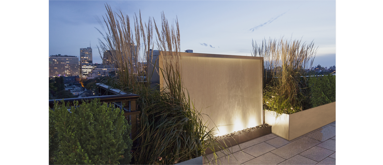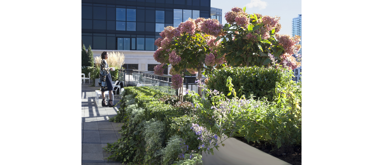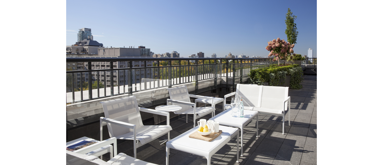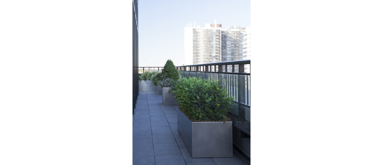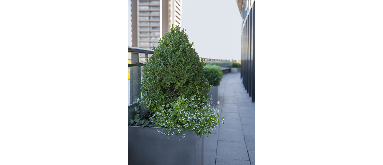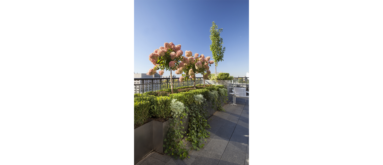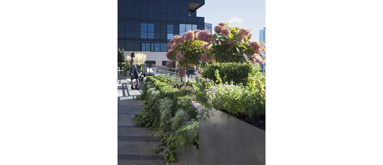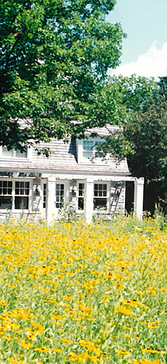+ Residential
Zen Garden
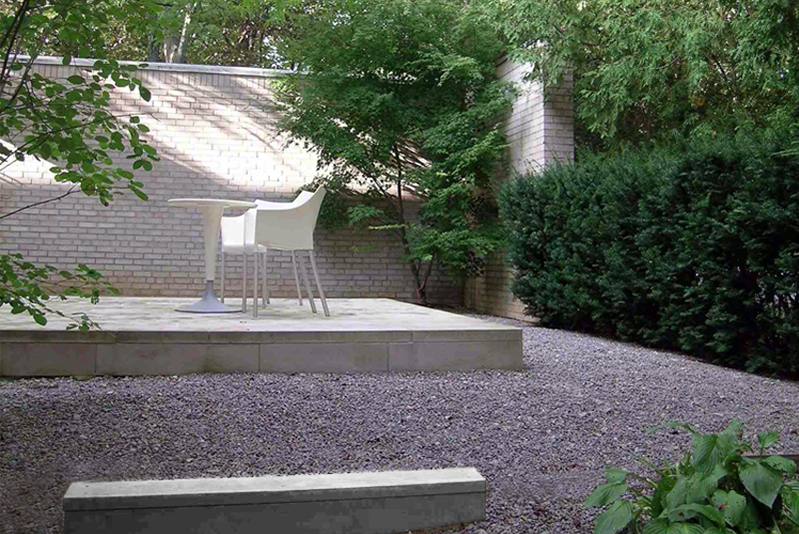
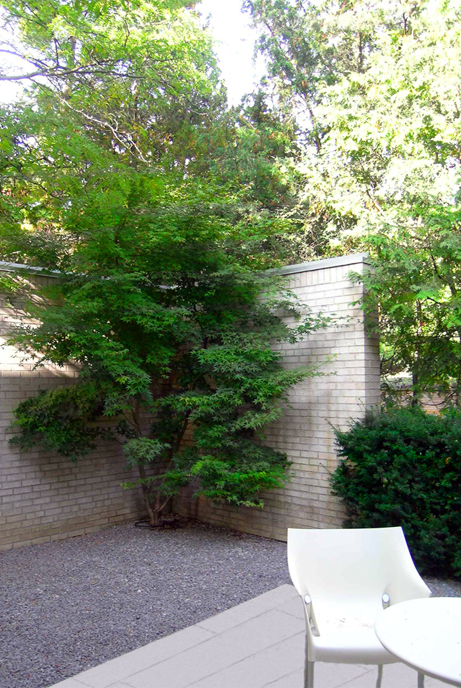
+ STEPPING DOWN A SLOPE
This contemporary glass and steel addition reaches out to the edge of a steeply wooded ravine hillside. The clients requested that the garden express the Zen-like tranquility and simplicity of the woodland. The terrace and steps were minimal interventions into the ravine. A sports court on the flat land extends the function of the outdoor space into the winter where the family can skate and play hockey at the ravine’s edge.
The edge of the woodland was restored through the addition of native plantings that bring nature even closer to the home.
- Related Projects
+ Residential
Elliptical Garden
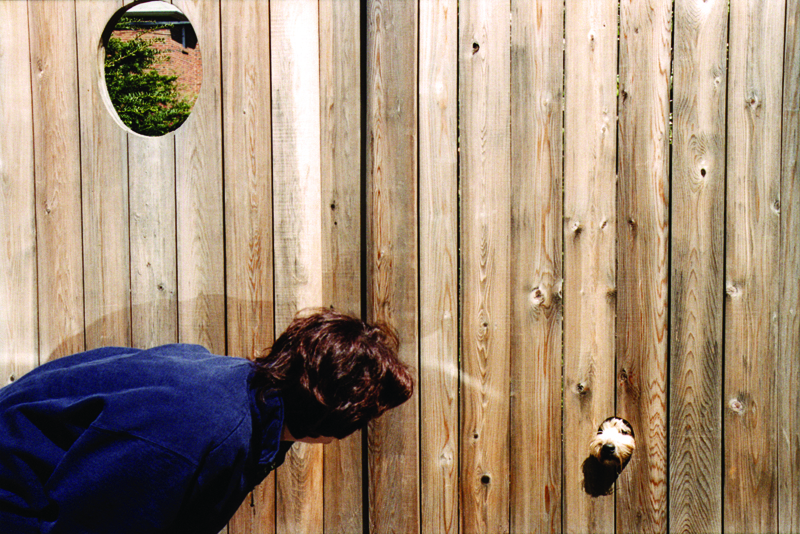
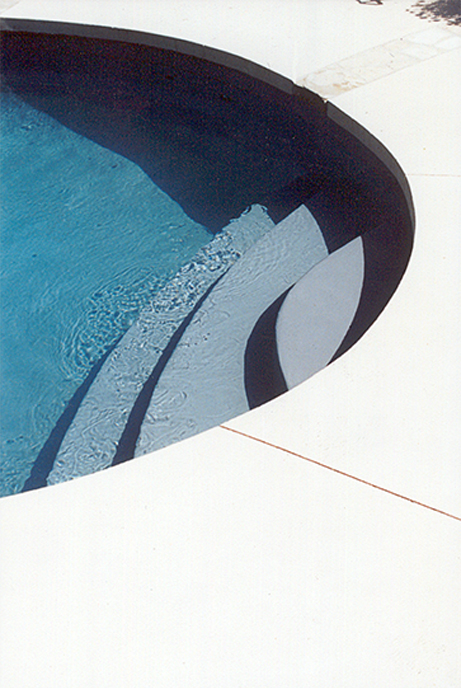
+ LOOKING THROUGH THE GARDEN GATE
The mathematical formula for an ellipse gives you the least amount of circumference for the most amount of interior area. In a garden where space is limited, this geometry becomes an efficient tool for organizing space and accommodating the client needs.
The clients were interested in preserving as much open space as possible and at that same time having a splash pool that was both a water feature and a way of cooling off in the hot summer months. The geometry was carried throughout the spatial structure of the garden including the added detail of the garden gate when the client requested a peek hole for the family’s cherished dog.
+ Residential
Suburban Retreat
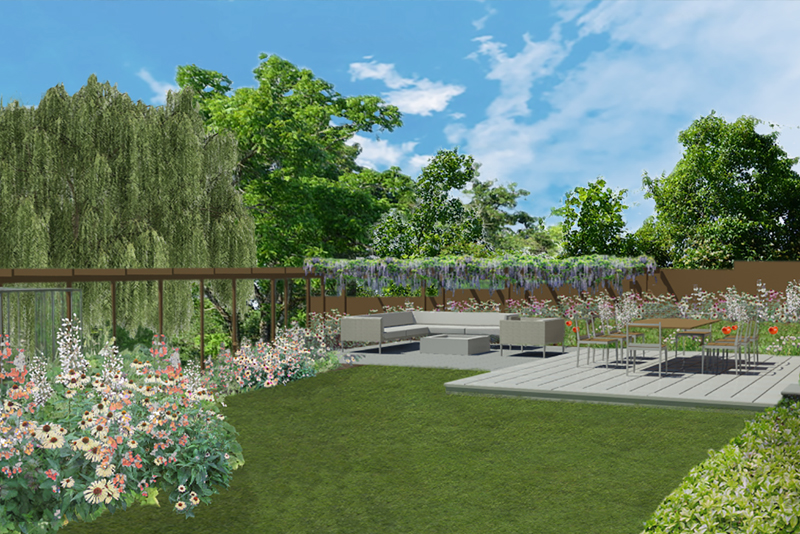
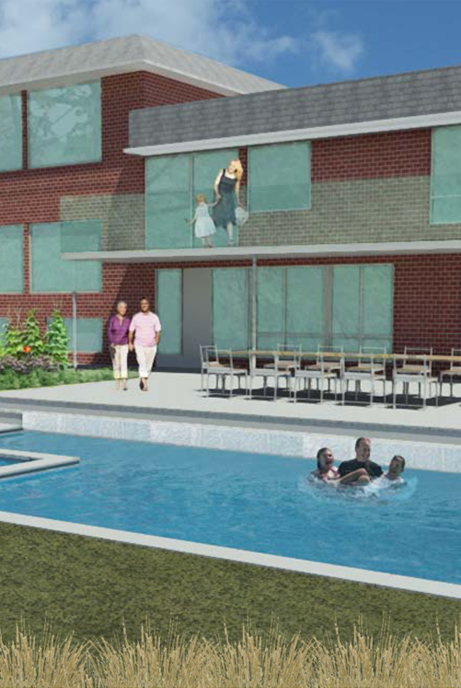
+ SUBURBAN RETREAT
This is a typical subdivision home built in the 1970s with no distinguishing features. The one outstanding feature was its location at the edge of a ravine. The challenge was to create a garden that enhanced the architecture and connected it visually and functionally to the ravine. The garden was centered functionally around suburban life with an outdoor kitchen, BBQ and swimming pool. Existing topography was used to create stepped terraces down to the ravine. Perennial planting in a wild configuration mimic its naturalness. A trellis wrapped around the edge of the ravine with views oriented the clients to the ravine tying the more ridged geometry of the garden structure with the naturalness of the ravine.
- Related Projects
+ Residential
Family Friends and Fun
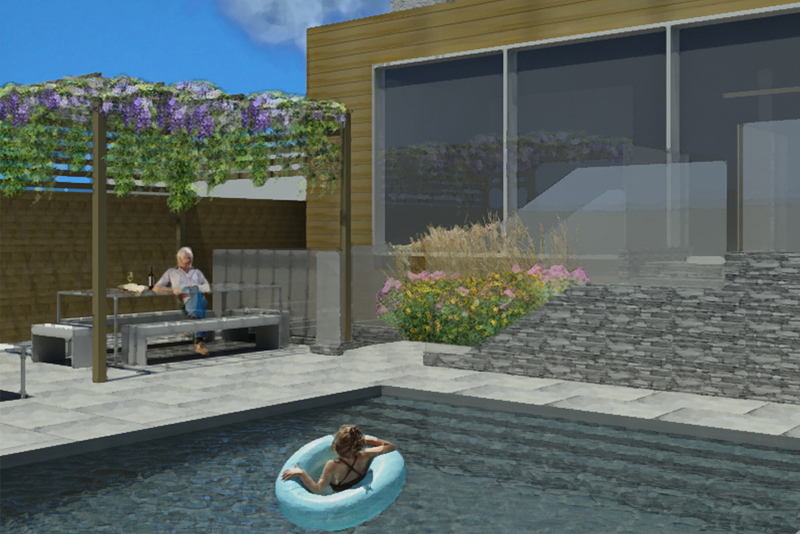
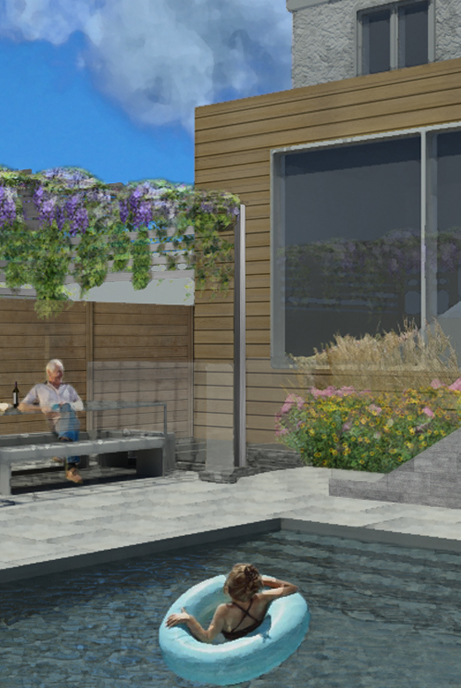
+ A WATER GARDEN
The clients choose to build a pool garden instead of purchasing a garden. Its main purpose was to create a place of entertainment for family and friends. The strong sounds of falling water was added to the pool structure to camouflage city sounds and bring the natural environment into the space.
+ Residential
Cottage Beach Park
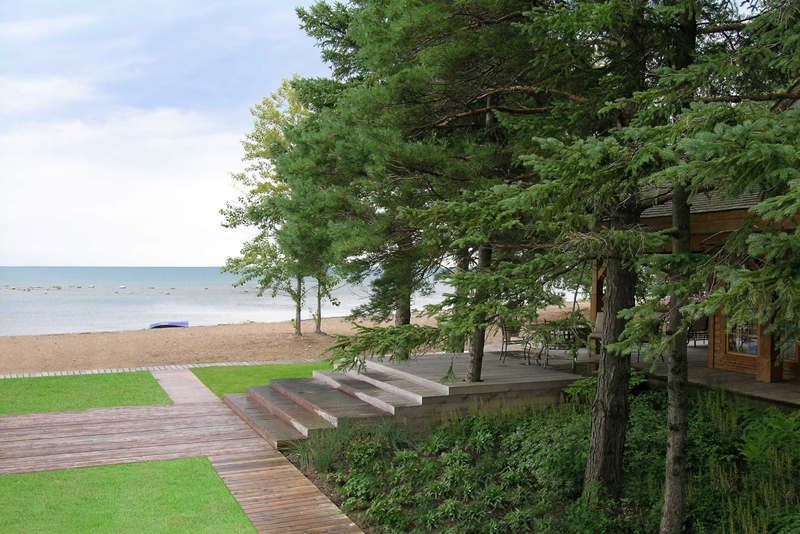
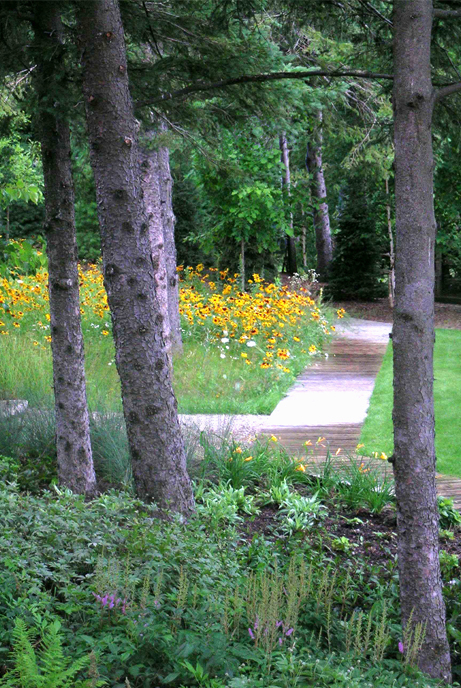
+ BOARDWALK IN THE WOODS
Two one-acre properties were amalgamated to create a park-like setting for a cottage beach house on Georgian Bay. The design of the boardwalk and deck engage the other elements of the site in a dialogue that dissolves the boundaries between them. The existing wrap-around veranda is extended into the landscape in multiple directions. Between the house and the shoreline, the deck steps down in a series of increasingly curvilinear terraces that negotiate between the architectonic forms of the house and the rhythmic waves of the bay. As the deck expands into the landscape, it integrates many of the sites existing trees. The clean lines of the boardwalks give punctuation to the organic native perennial planting, allowing the client to stroll shamelessly through beach, woodland, and meadow landscapes.
+ Residential
Georgian Bay Cottage Park
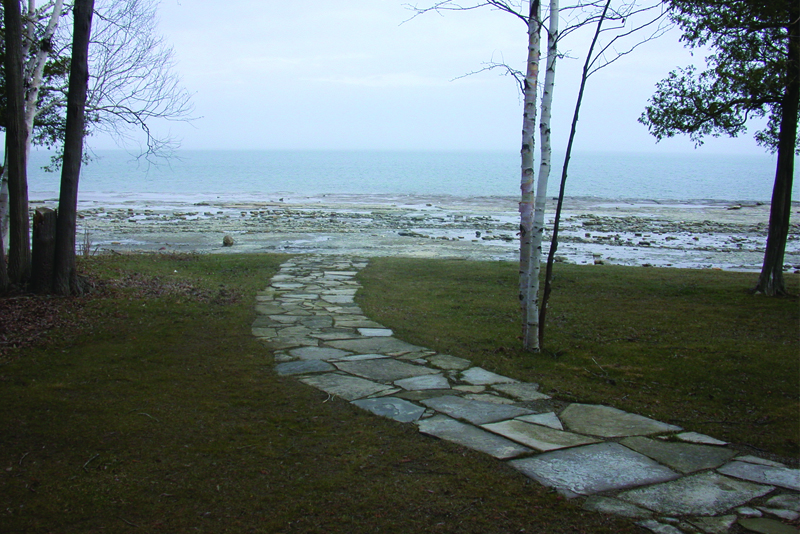
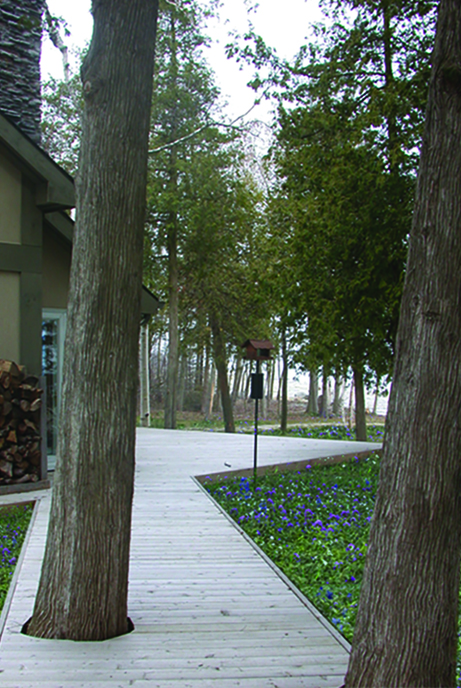
+ BOARDWALK IN THE WOODS
Two properties were amalgamated to create a park like setting for a beach house on Georgian Bay. A boardwalk links the beach house to the waterfront and the meadow. At the same time it provides a bicycle route for children.
A stone path links the beach house to the water’s edge. A perennial woodland tapestry edges the parking area and the beach house.
- Related Projects
+ Residential
Outdoor Room
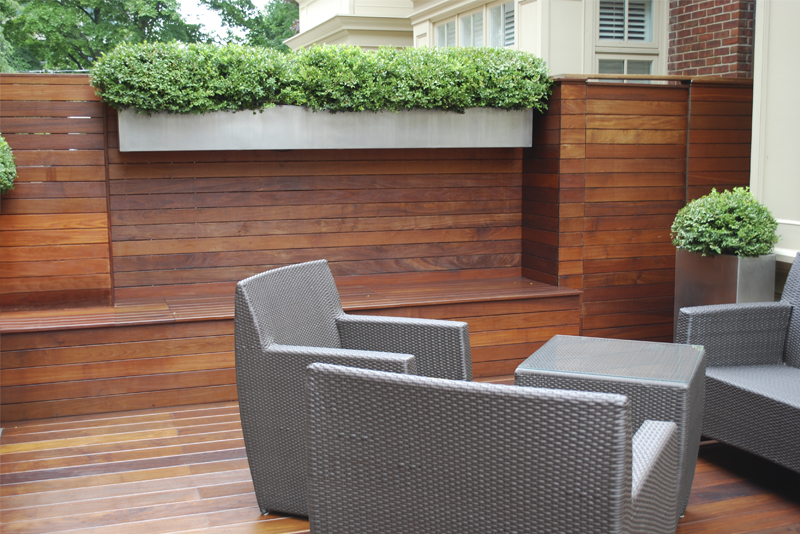

+ A MODERN RETREAT
As the city expands in population urban outdoor space is becoming tighter and inside space limited. The solution to this 250 sq. foot outdoor terrace was to extend the inside out, through an ipe floor that wraps upwards into a tall privacy fence and seating area. The plantings are spatially organized along the vertical perimeter in stainless steel planters and the central area functions as an eating and entertainment area.
A glass water wall forms a focal point to the space, decreeing city noise and from their dining room creates a view for the residence.
- Related Projects
+ Residential
House as a Garden
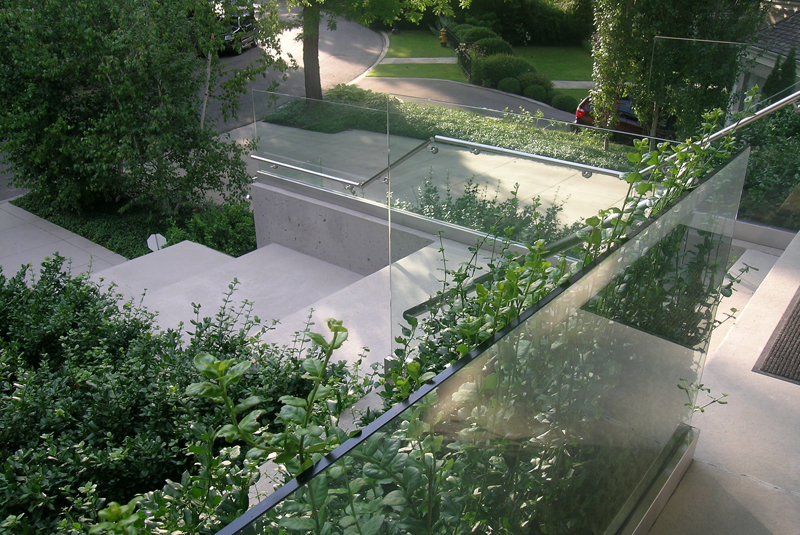
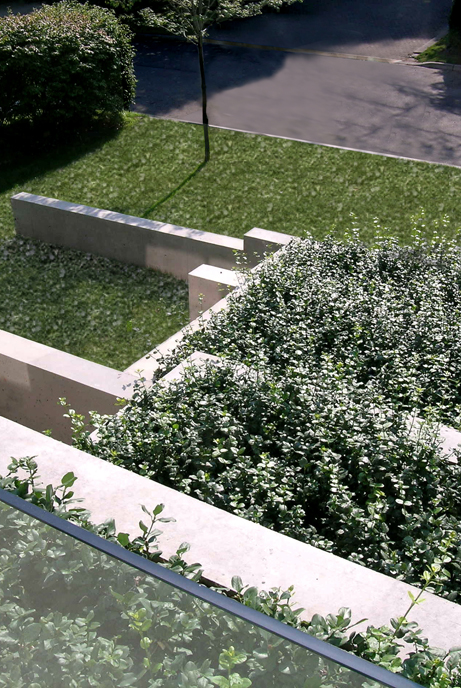
+ BAMBOO COURTYARD TERRACES
The clients were Inuit and contemporary art collectors. This became the inspiration for the design concept.
The front entrance to the house was situated at a high point and the resulting height seemed imposing as opposed to welcoming. In an effort to gently transition the house down to the landscape, concrete terraces inspired by Donald Judd’s minimalist sculpture, were designed to link up with the existing steps.
The plantings were chosen to emphasize the horizontal transition as a contrast to the height of the front door.
Birch clumps and a hedgerow of poplars reinforce the verticality so that the two planes (vertical and horizontal) create architectural balance and soften the stark texture of the concrete. The final result is a more welcoming sculptural entry.
A central bamboo courtyard floods the interior with light and intertwines the outside and inside.
+ Residential
A Modernist Garden
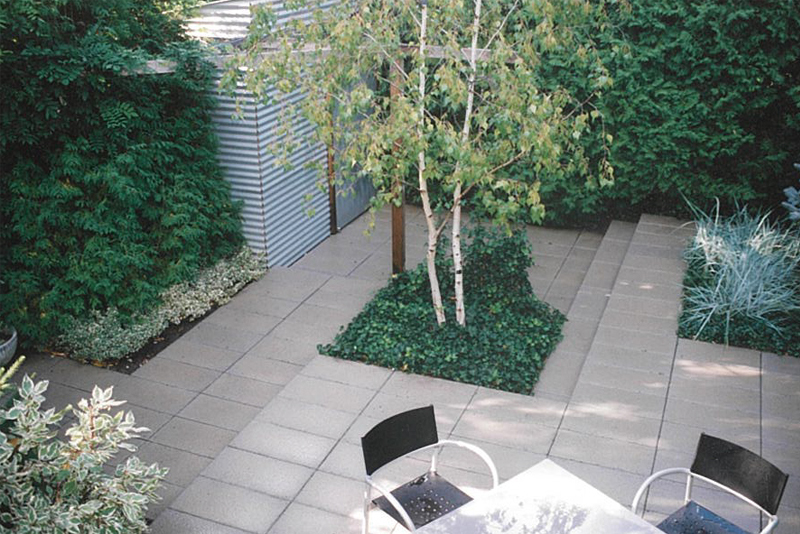
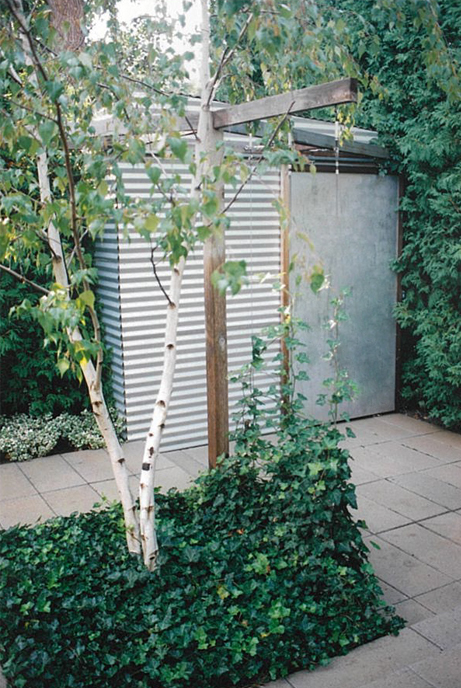
+ THE BICYCLE SHED
A corrugated metal shed was designed to store the client’s bicycles. Cedars formed the green walls of this urban courtyard, which provided privacy and muffled the sound of city traffic. This created an urban retreat and tranquil haven in the heart of downtown Toronto.
- Related Projects
+ Residential
City Terrace
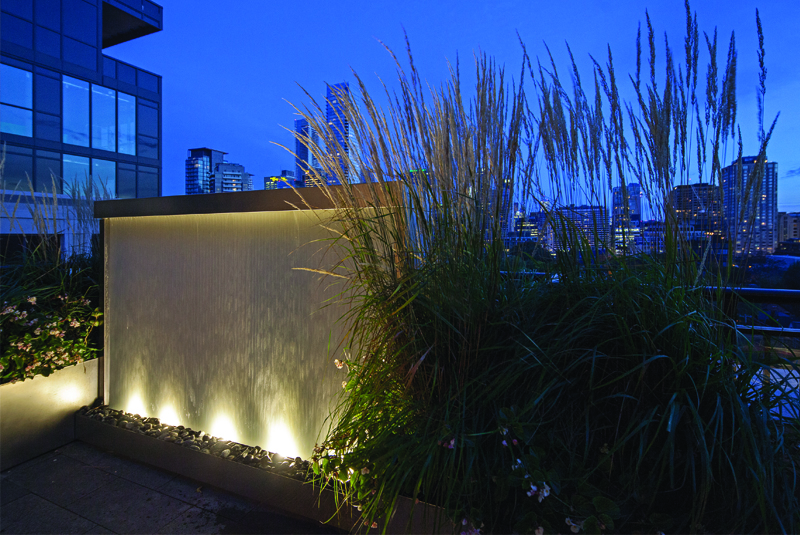
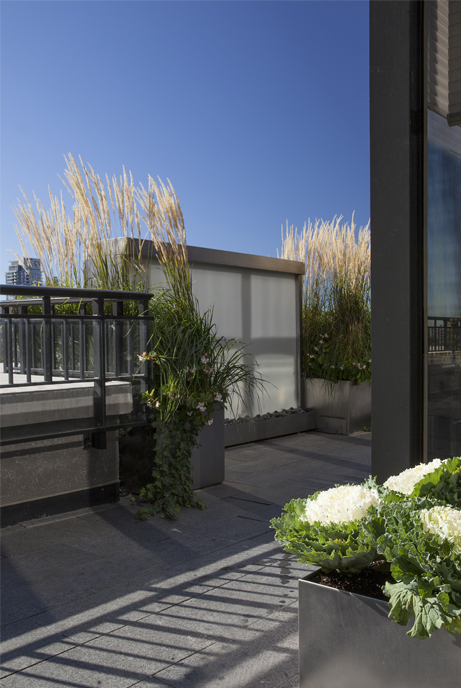
+ A GARDEN IN THE SKY
As the city high rise condos continue to dominate the skyline and people are further removed from the natural environment, garden terraces become more and more important. The client wanted to build a garden that was lush and filled with thriving plants that outlined filtered views to the city skyline.
Stainless steel planters were fabricated to precisely fit the terrace that wrapped around the building. This created garden views of the skyline from each room of the apartment. The sounds of a water wall dampened the noise of the city and included a secondary cooling natural element.
- Related Projects

