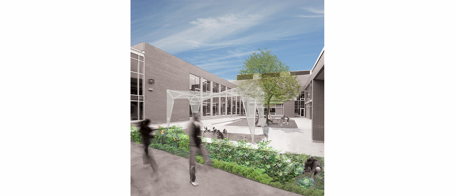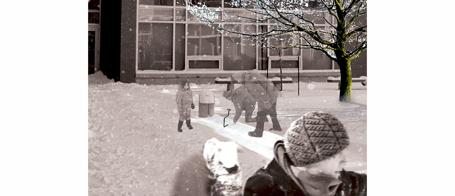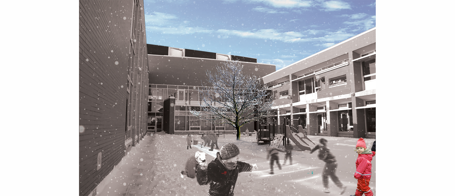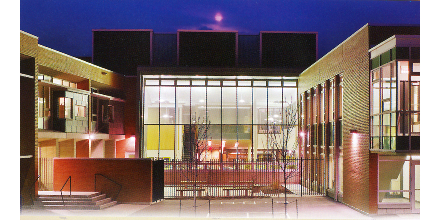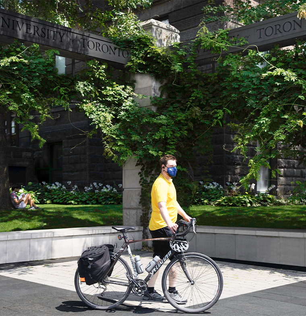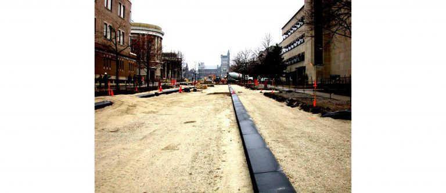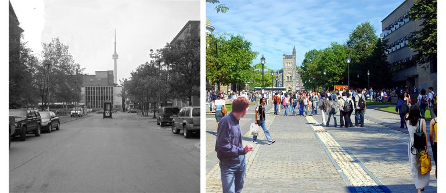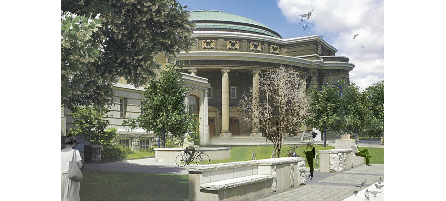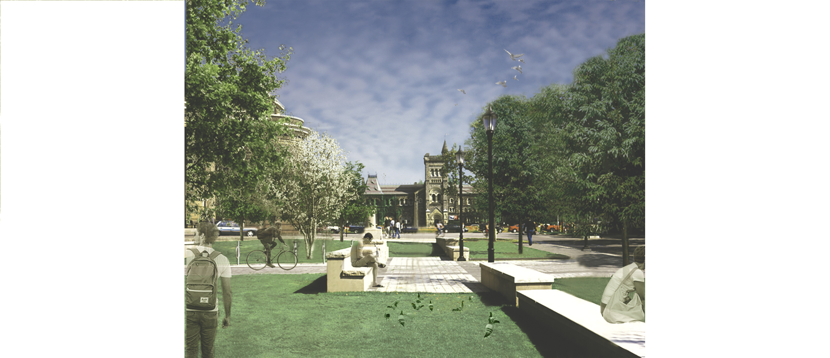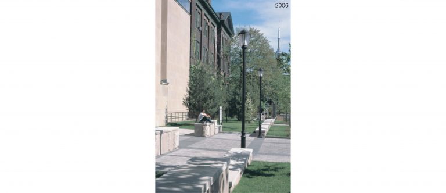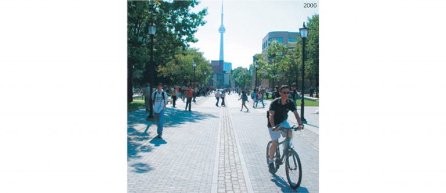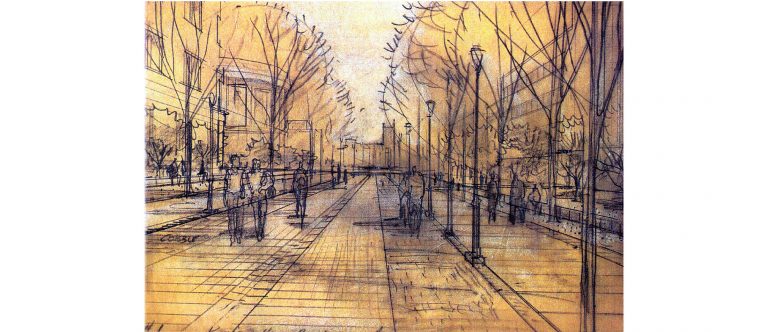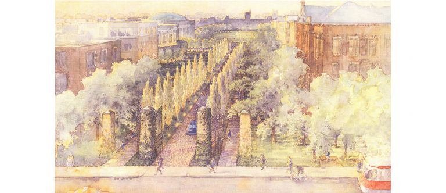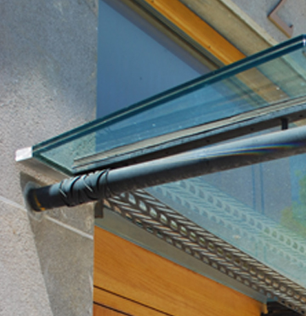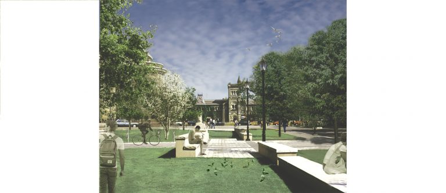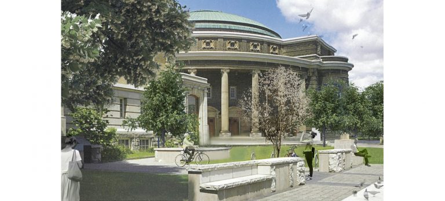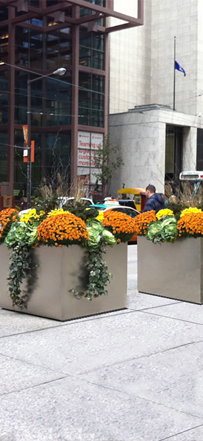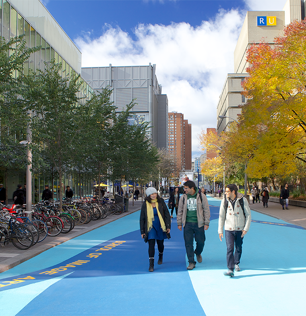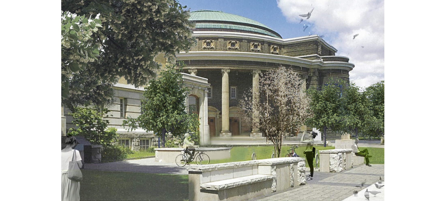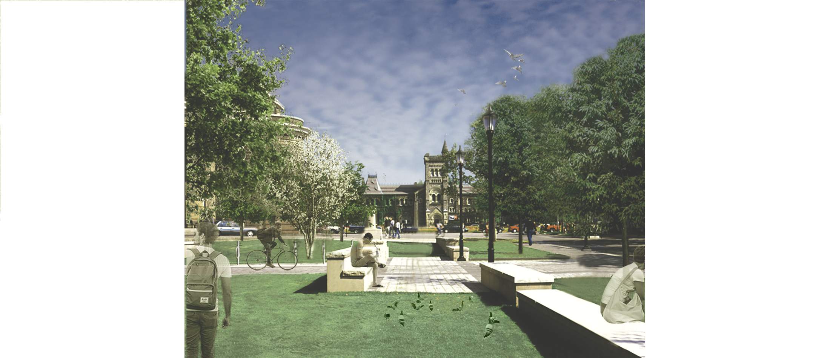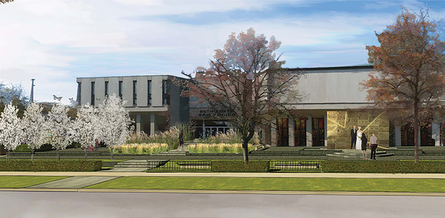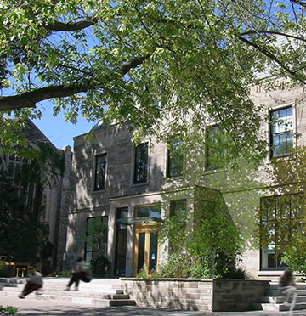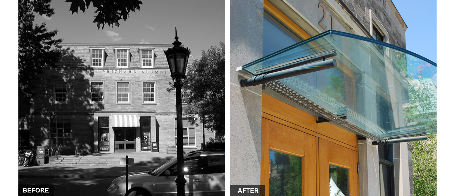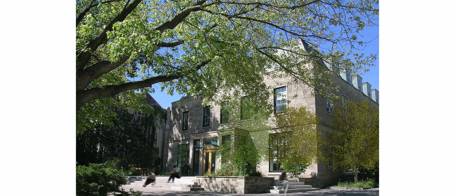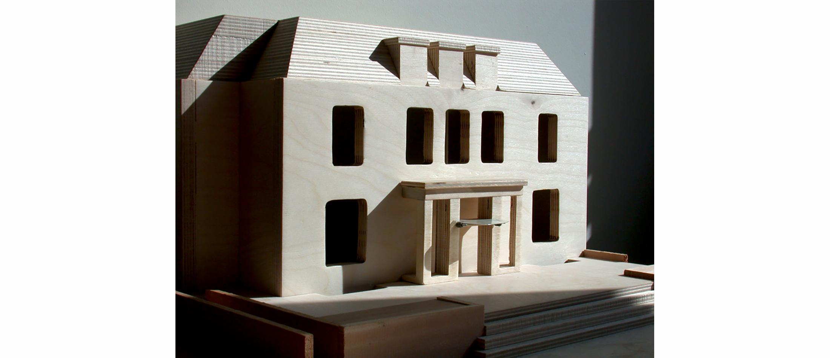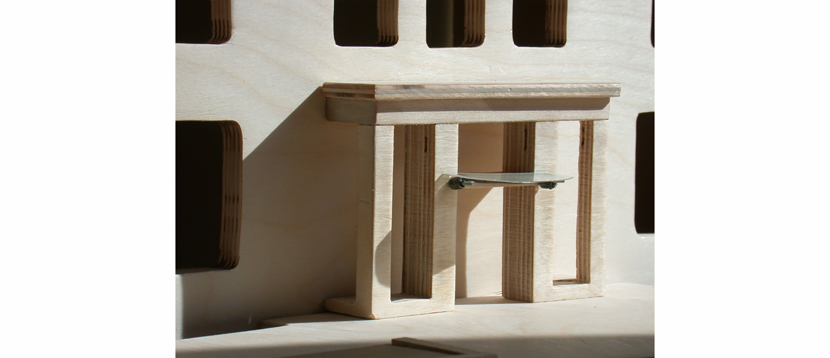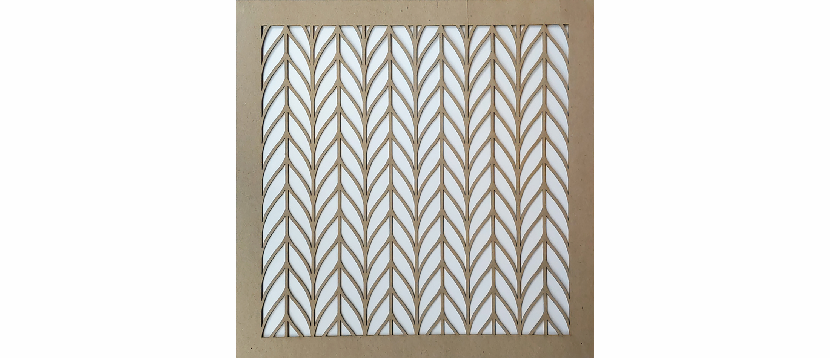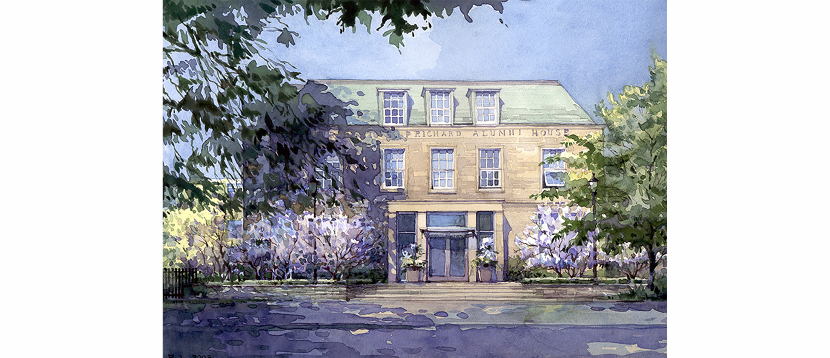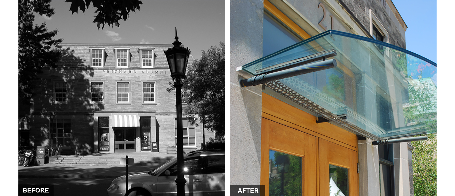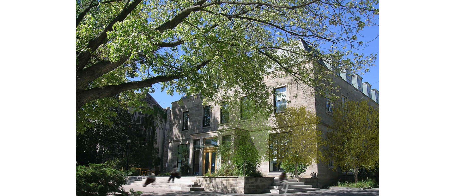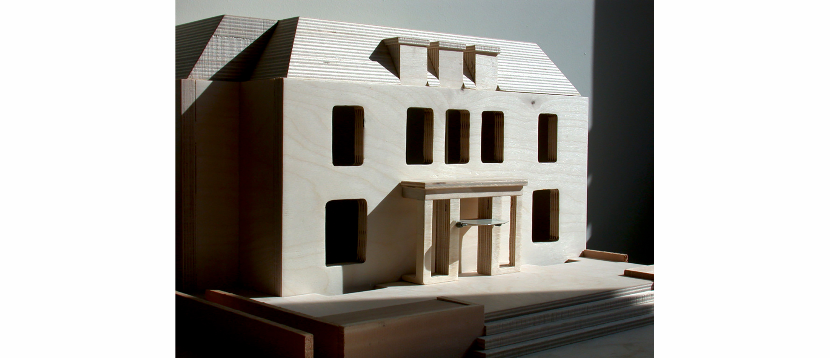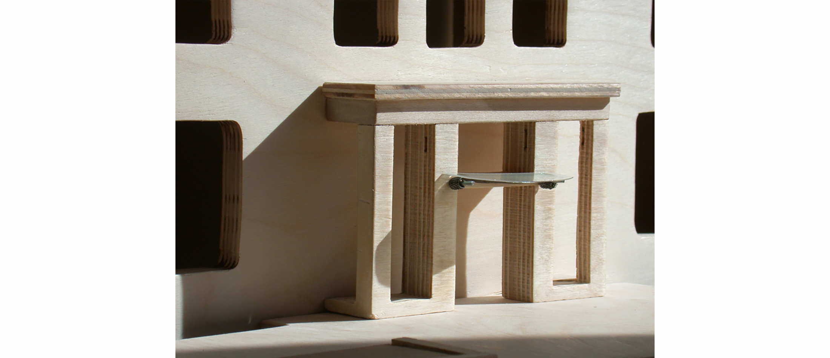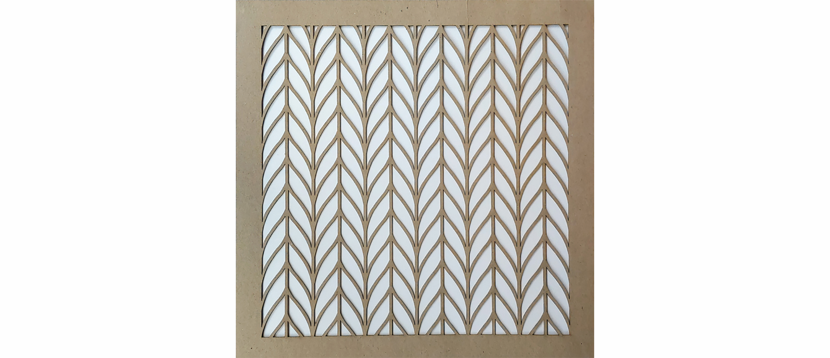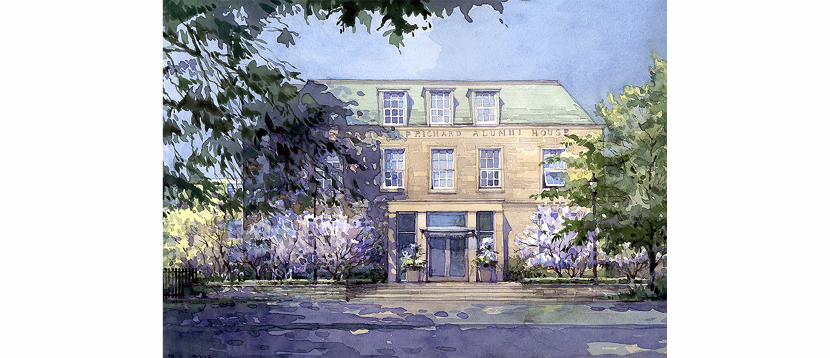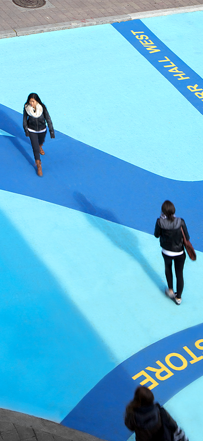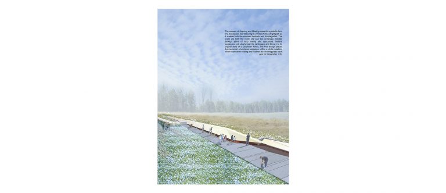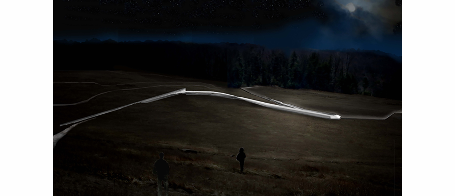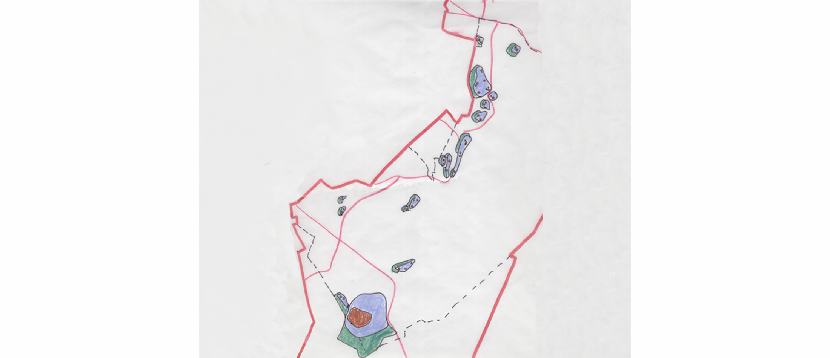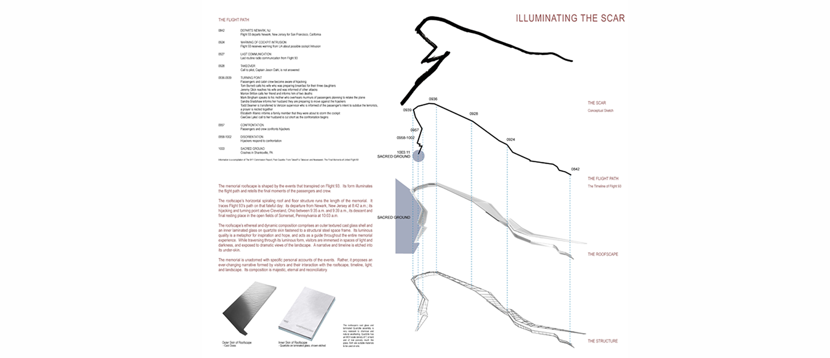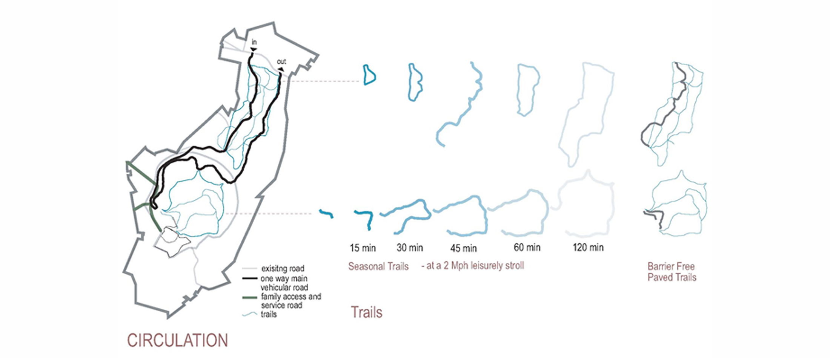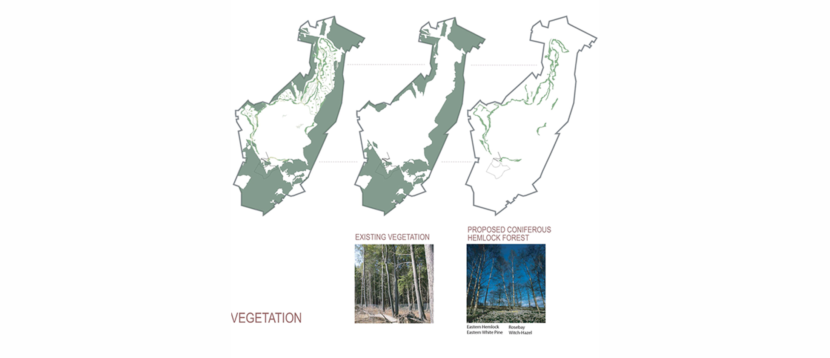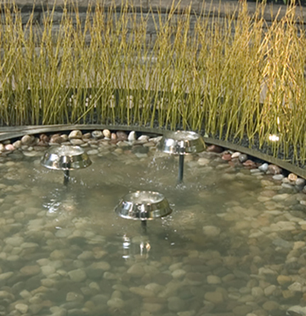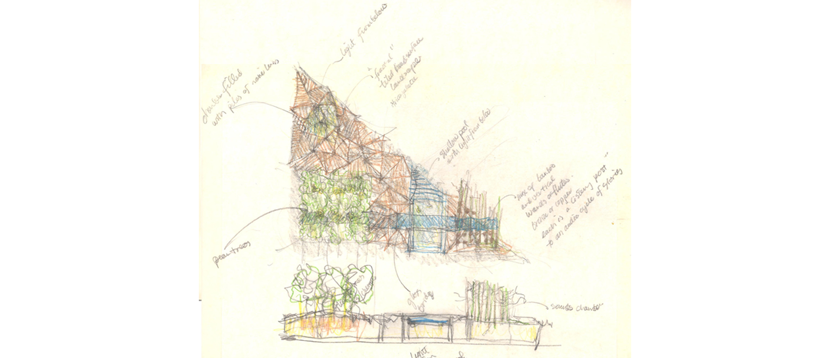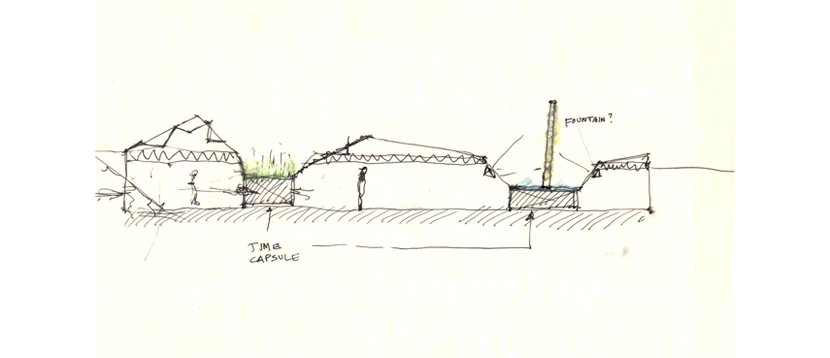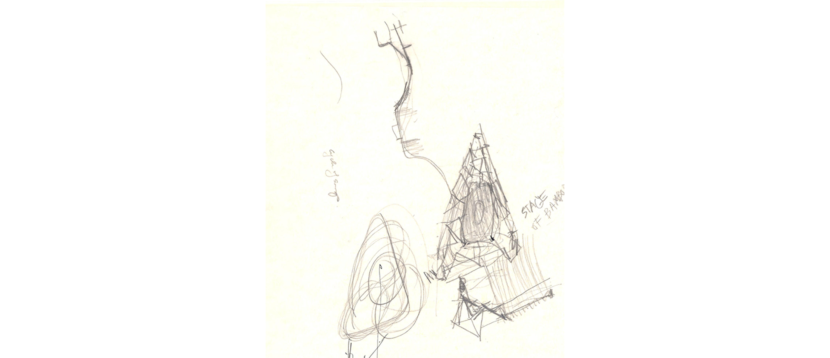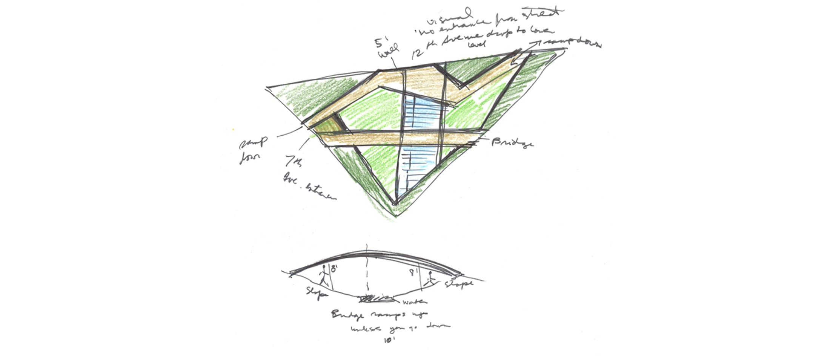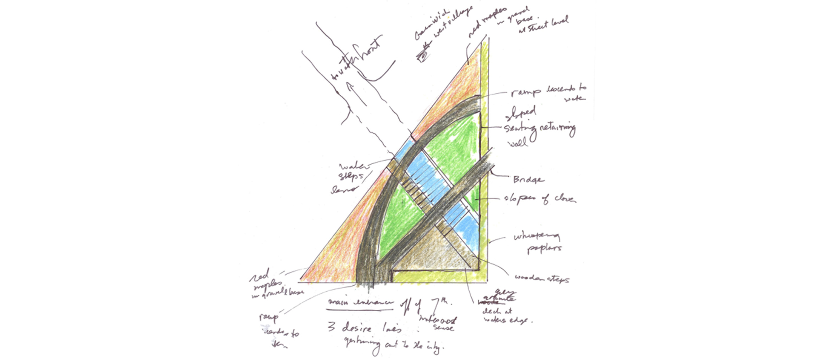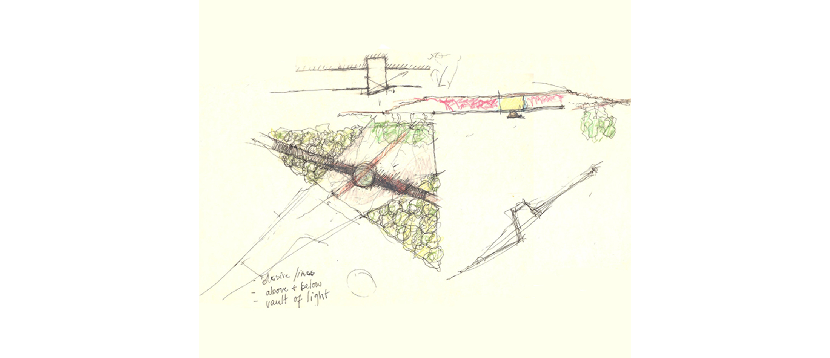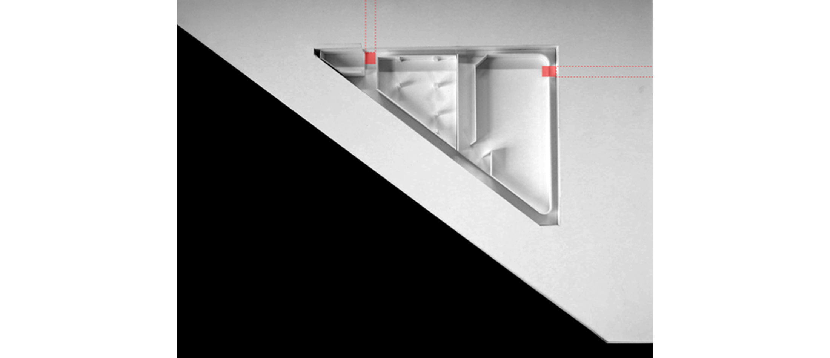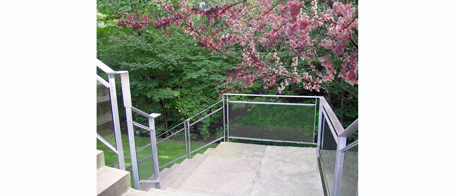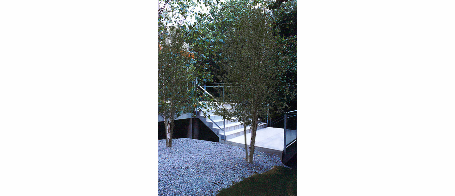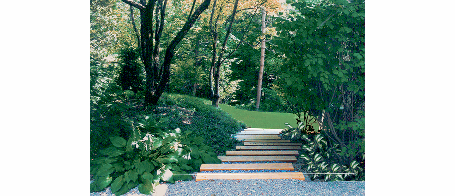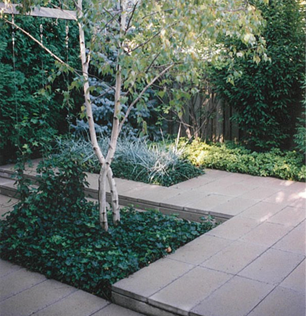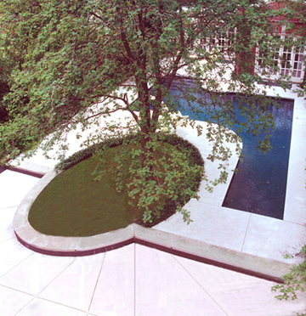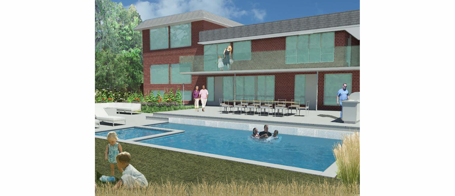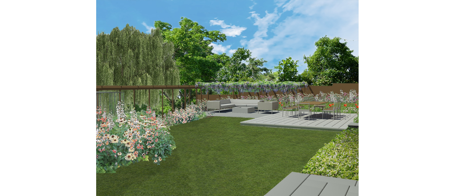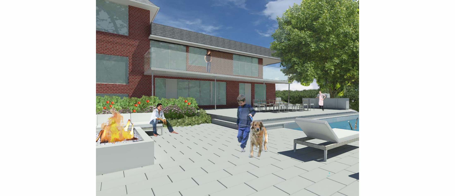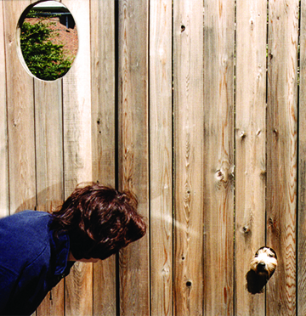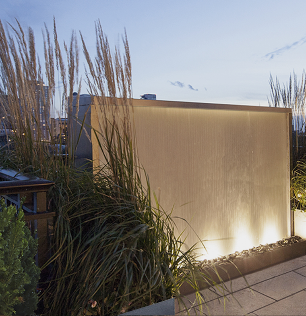+ Institutional
Thomas L Wells Public School
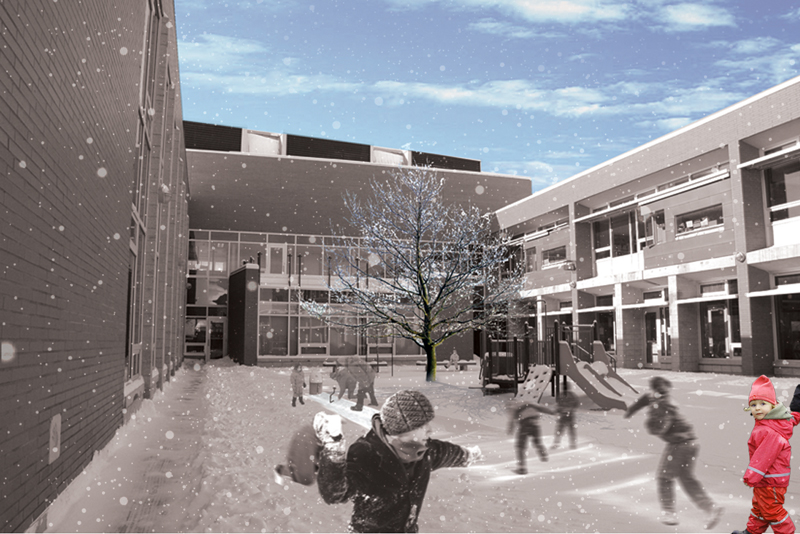
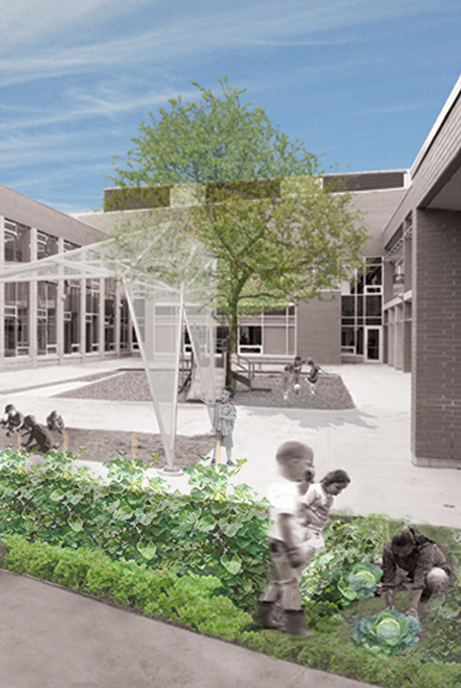
+ TWO COURTYARDS
This is the first prototypical green school for the Toronto District School Board. In conjunction with R.V. Anderson, the firm devised a new sustainable environmental approach to groundwater recharge for the courtyards, path systems, playing fields, and parking lots. This method is applicable to all urban conditions where excessive run off is an issue. This was done through the use of groundwater infiltration zones that manifests itself in design features and encourages co-operative maintenance, and planting of gardens by the students. Simultaneously the students learn about the water cycle and conservation.
“An admirable design that creates a rich variety of interior and exterior spaces for children and a public focus for a new community. This project breaks free of the traditional finishes and systems that have been mandated up to now by the Toronto District School Board and sets a new model for environmentally responsible design by school boards.”
Canadian Architect
Awards – AIA Award of Excellence (2008), Award of Excellence, Toronto Architecture and Urban Design Awards (2007), LEED Canada NC-1.0 Silver (2006), Award of Excellence, Canadian Architect (2005)
+ Institutional
University of Toronto King’s College Road
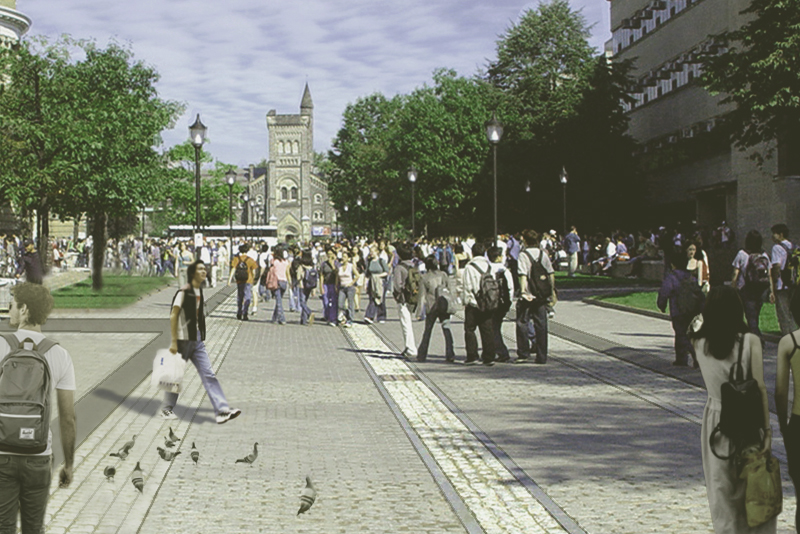
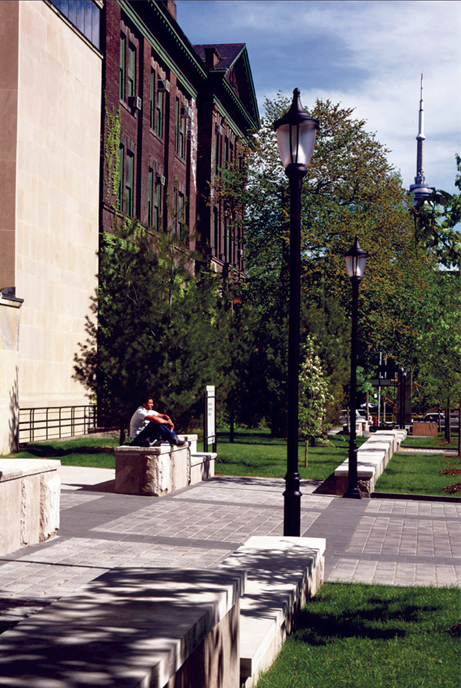
+ A CEREMONIAL CORRIDOR
King’s College Road is transformed from a drab, vehicular service road into a more ceremonial corridor – giving priority to pedestrians. The road is center-drained rather than crowned to eliminate curbside puddles, improve walking conditions, and reduce winter salt splash onto lawns and trees. The road accommodates necessary vehicles that can share the space with pedestrians safely.
The redesign of the street corridor unifies the diverse architectural styles of adjacent buildings by establishing a consistent landscape pattern of paving materials and site furnishings.
Awards – Regional Merit Award, CSLA (2005), Honourable Mention, Urban Design Category, National Post Design Exchange Awards (2005), Honourable Mention, Toronto Architecture and Urban Design Award (2005)
Publication – The Campus Guide: University of Toronto – An Architectural Tour by Larry Wayne Richards
Publication – University of Toronto Magazine, Spring 2005
Publication – University of Toronto Magazine, Autumn 2017
+ Streetscapes
University of Toronto King’s College Road
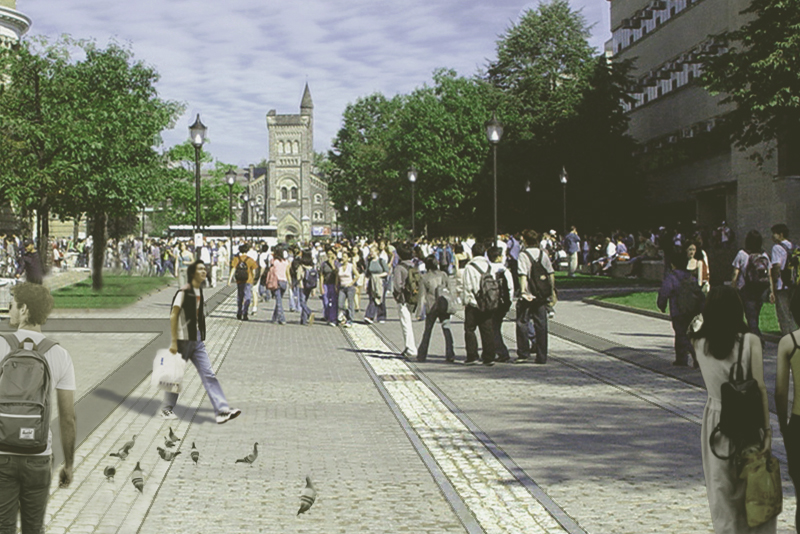
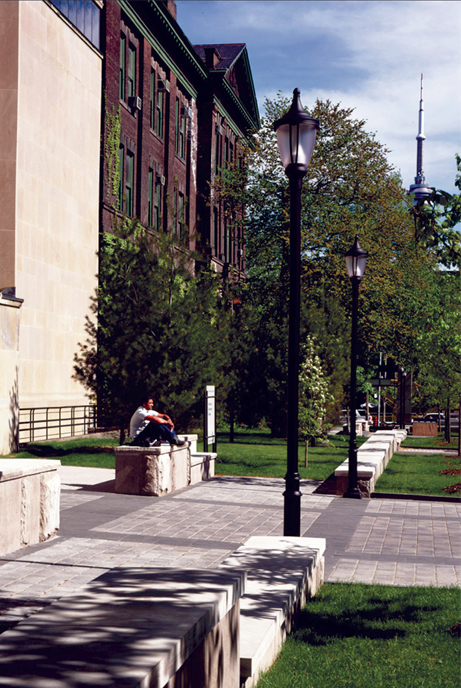
+ A CEREMONIAL CORRIDOR
King’s College Road is transformed from a drab, vehicular service road into a more ceremonial corridor – giving priority to pedestrians. The road is center-drained rather than crowned to eliminate curbside puddles, improve walking conditions, and reduce winter salt splash onto lawns and trees. The road accommodates necessary vehicles that can share the space with pedestrians safely. The redesign of the street corridor unifies the diverse architectural styles of adjacent buildings by establishing a consistent landscape pattern of paving materials and site furnishings.
Awards – Regional Merit Award, CSLA (2005), Honourable Mention, Urban Design Category, National Post Design Exchange Awards (2005), Honourable Mention, Toronto Architecture and Urban Design Award (2005)
Publication – The Campus Guide: University of Toronto – An Architectural Tour by Larry Wayne Richards
Publication – University of Toronto Magazine, Spring 2005
Publication – University of Toronto Magazine, Autumn 2017
+ Institutional
University of Toronto King’s College Road
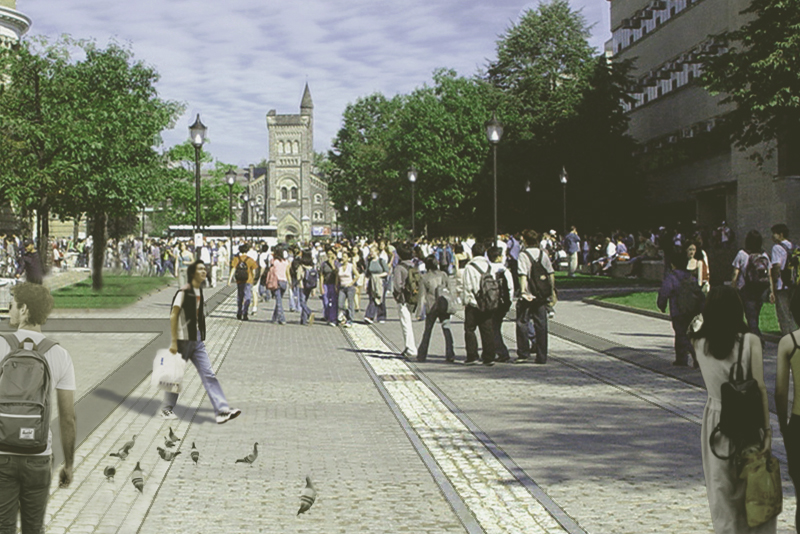
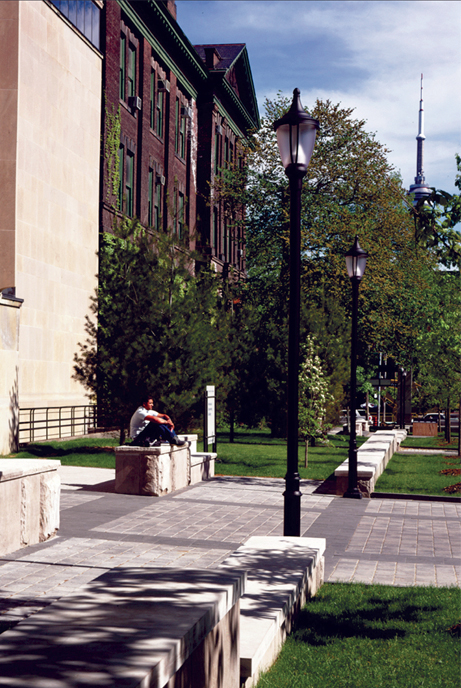
+ A CEREMONIAL CORRIDOR
King’s College Road is transformed from a drab, vehicular service road into a more ceremonial corridor – giving priority to pedestrians. The road is center-drained rather than crowned to eliminate curbside puddles, improve walking conditions, and reduce winter salt splash onto lawns and trees. The road accommodates necessary vehicles that can share the space with pedestrians safely.
The redesign of the street corridor unifies the diverse architectural styles of adjacent buildings by establishing a consistent landscape pattern of paving materials and site furnishings.
Awards – Regional Merit Award, CSLA (2005), Honourable Mention, Urban Design Category, National Post Design Exchange Awards (2005), Honourable Mention, Toronto Architecture and Urban Design Award (2005)
Publication – The Campus Guide: University of Toronto – An Architectural Tour by Larry Wayne Richards
Publication – University of Toronto Magazine, Spring 2005
Publication – University of Toronto Magazine, Autumn 2017
+ Institutional
University of Toronto Alumni House

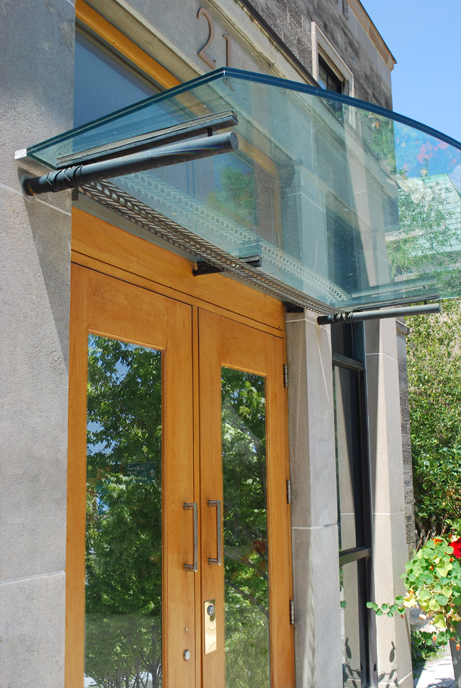
+ AN ENTRY PLAZA
This Edwardian style building, now home to the new J. Robert S. Prichard Alumni Development House, is situated between two historical Neo Gothic colleges. The client requested that rejuvenation of the existing terrace built in 1950 include a new canopy, door, outdoor furnishing and planting.
It was important to address the historic elements in a contemporary way, that also harken back to previous uses of the building (University Bookstore). The canopy was designed to float, suspended through steel tension rods that penetrate the building walls and are bolted to the basement ceiling. Laser cut steel designed to have the lightness of fabric wraps around the steel rods. The steel pattern for the canopy was a Neo Gothic detail taken from the stone work of the neighbouring Knox College beside it.
Budget constraints necessitated the reuse of existing stone in combination with new stone for the re-construction and re-configuration of the existing steps and walls. In addition, a barrier-free access ramp was added. Planting beds contain Star Magnolia with a perennial tapestry of Foam Flower, Day Lilies, Christmas fern and Lady Fern. The building, once the University Bookstore, is now the new Alumni Development House.
Publication – The Campus Guide: University of Toronto – An Architectural Tour by Larry Wayne Richards
Publication – University of Toronto Magazine, Spring 2005
+ Institutional
University of Toronto Alumni House
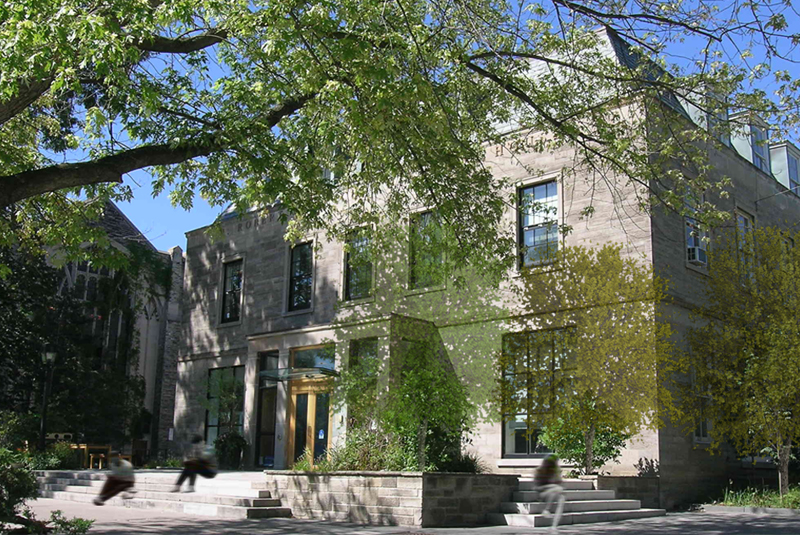
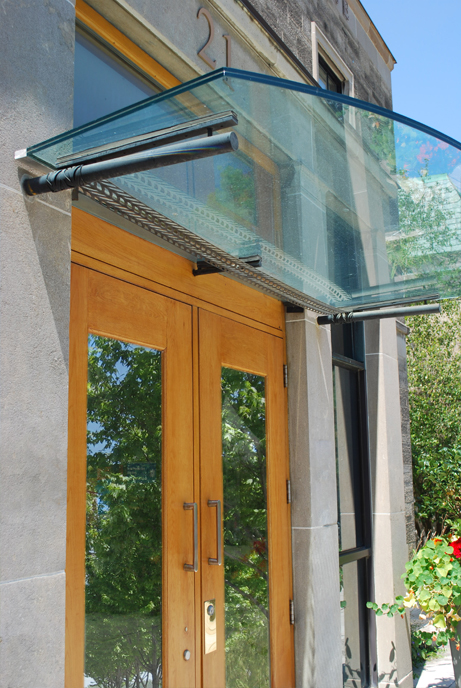
+ AN ENTRY PLAZA
+ AN ENTRY PLAZA
This Edwardian style building, now home to the new J. Robert S. Prichard Alumni Development House, is situated between two historical Neo Gothic colleges. The client requested that rejuvenation of the existing terrace built in 1950 include a new canopy, door, outdoor furnishing and planting.
It was important to address the historic elements in a contemporary way, that also harken back to previous uses of the building (University Bookstore). The canopy was designed to float, suspended through steel tension rods that penetrate the building walls and are bolted to the basement ceiling. Laser cut steel designed to have the lightness of fabric wraps around the steel rods. The steel pattern for the canopy was a Neo Gothic detail taken from the stone work of the neighbouring Knox College beside it.
Budget constraints necessitated the reuse of existing stone in combination with new stone for the re-construction and re-configuration of the existing steps and walls. In addition, a barrier-free access ramp was added. Planting beds contain Star Magnolia with a perennial tapestry of Foam Flower, Day Lilies, Christmas fern and Lady Fern. The building, once the University Bookstore, is now the new Alumni Development House.
Publication – The Campus Guide: University of Toronto – An Architectural Tour by Larry Wayne Richards
Publication – University of Toronto Magazine, Spring 2005
+ Competition
Flight 93
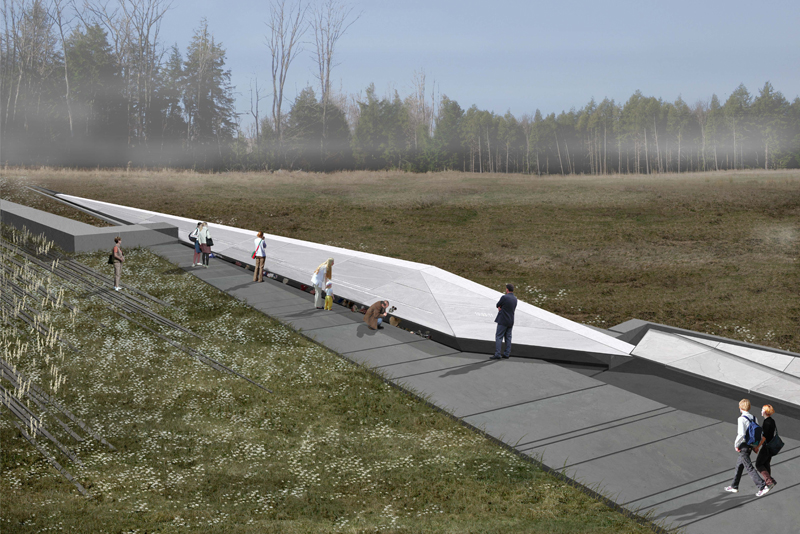
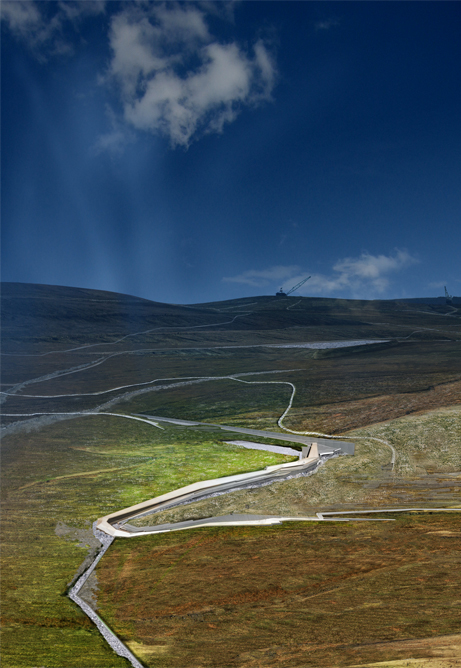
+ SHORTLISTED FOR 9/11 COMPETITION
The purpose of the Flight 93 National Memorial Competition is to lay a foundation for the planning and development of a national memorial at the place where United Airlines Flight 93 crashed on September 11, 2001, in Somerset County, Pennsylvania. The concept of scarring and healing takes the symbolic form of a translucent roof following the United Airlines flight path as it crashed into the exposed bedrock and disintegrated. The scars are both the crash site and the landscape polluted through years of strip mining and agriculture. ECOLOGICAL SUCCESSION will slowly heal the landscape and bring it to its original state of a Carolinian forest. The final design places the memorial, a luminous roofscape, within a WHITE AND GREEN MEADOW representing healing through hope and purity (colours inspired by the American Suffragette movement) and reaches its flowering peak on September 11th.
- Related Projects
+ Competition
AIDS Memorial
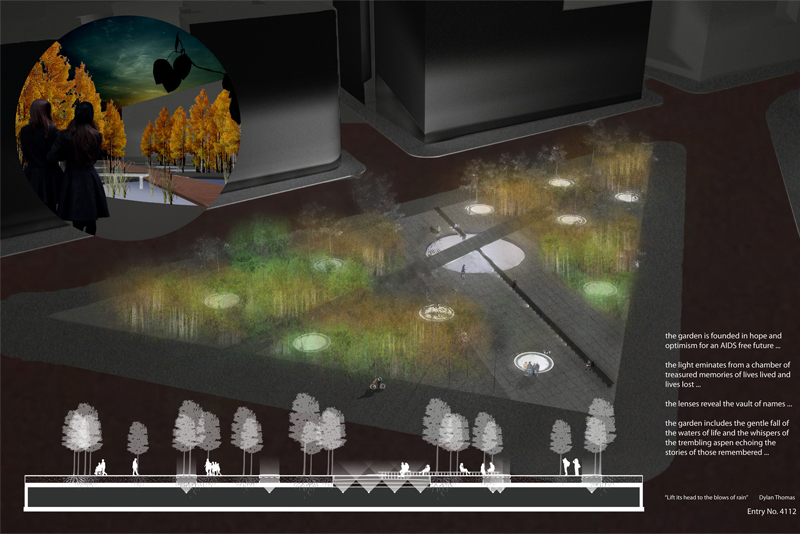
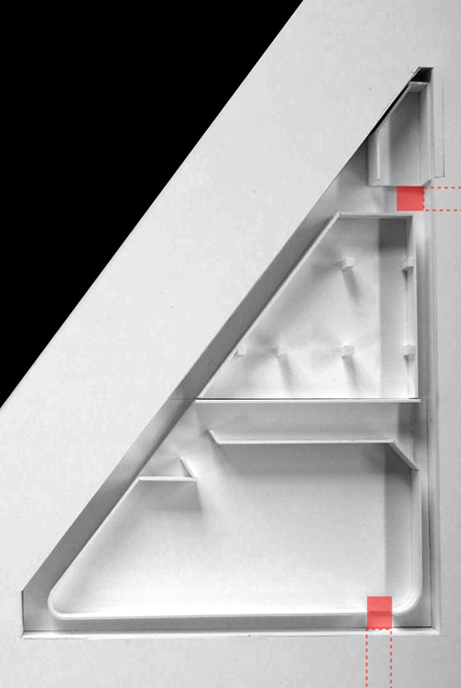
+ A MANHATTAN COMPETITION
The garden is founded in hope and optimism for an AIDS free future…
The light emanates from a chamber of treasured memories of lives lived and lives lost…
The lenses reveal the vault of names…
The garden includes the gentle fall of the waters of life and the whispers of the trembling aspen echoing the stories of those remembered…
- Related Projects
+ Residential
Zen Garden
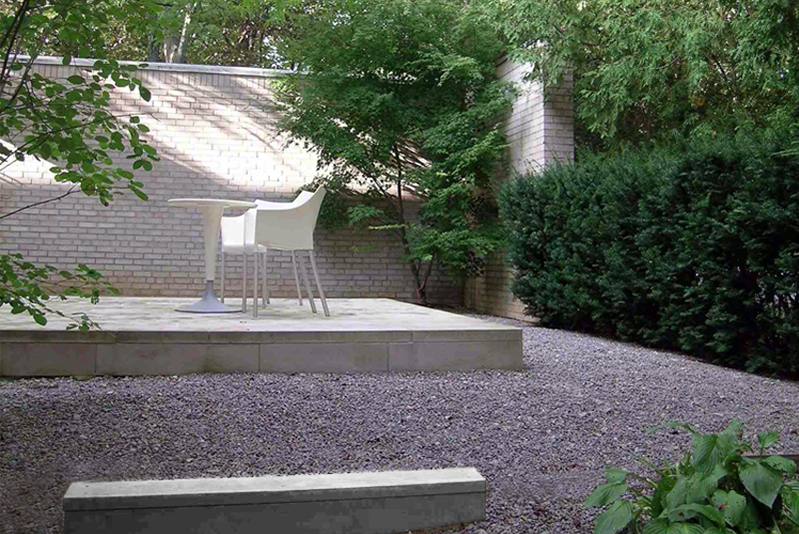
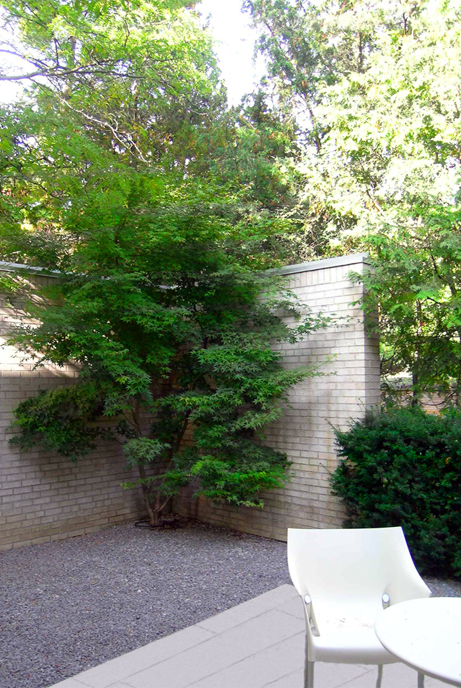
+ STEPPING DOWN A SLOPE
This contemporary glass and steel addition reaches out to the edge of a steeply wooded ravine hillside. The clients requested that the garden express the Zen-like tranquility and simplicity of the woodland. The terrace and steps were minimal interventions into the ravine. A sports court on the flat land extends the function of the outdoor space into the winter where the family can skate and play hockey at the ravine’s edge.
The edge of the woodland was restored through the addition of native plantings that bring nature even closer to the home.
- Related Projects
+ Residential
Suburban Retreat
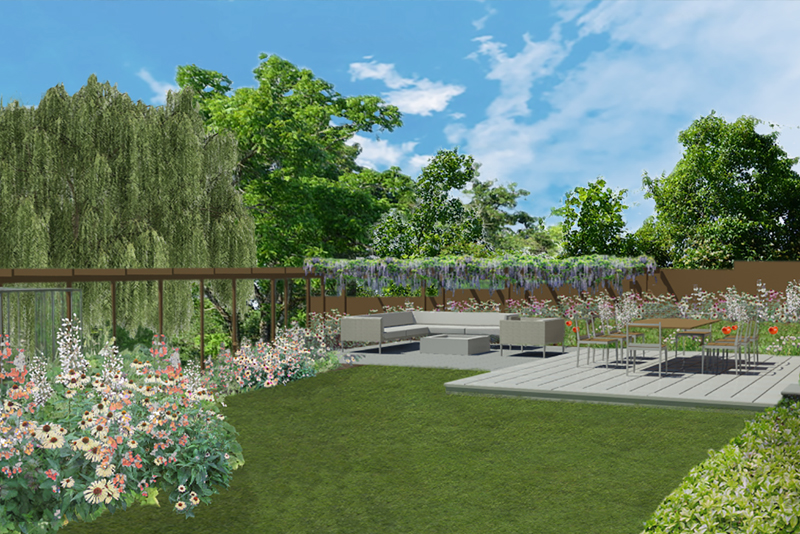
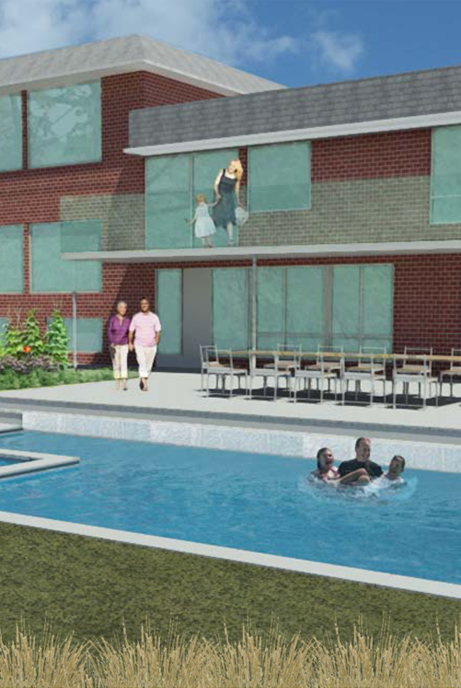
+ SUBURBAN RETREAT
This is a typical subdivision home built in the 1970s with no distinguishing features. The one outstanding feature was its location at the edge of a ravine. The challenge was to create a garden that enhanced the architecture and connected it visually and functionally to the ravine. The garden was centered functionally around suburban life with an outdoor kitchen, BBQ and swimming pool. Existing topography was used to create stepped terraces down to the ravine. Perennial planting in a wild configuration mimic its naturalness. A trellis wrapped around the edge of the ravine with views oriented the clients to the ravine tying the more ridged geometry of the garden structure with the naturalness of the ravine.
- Related Projects

