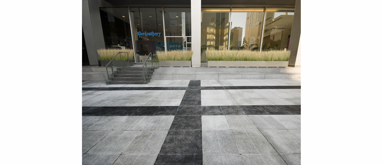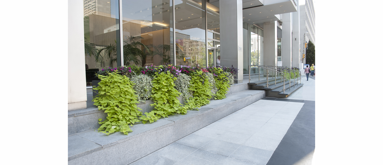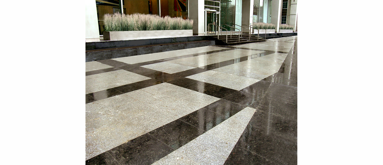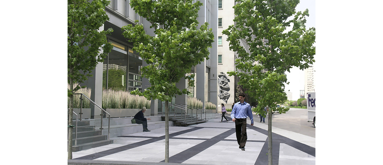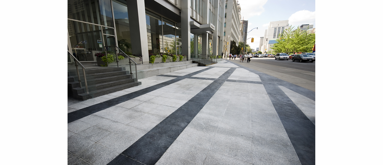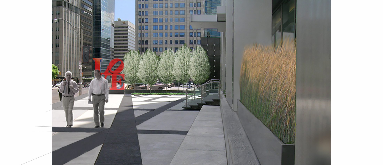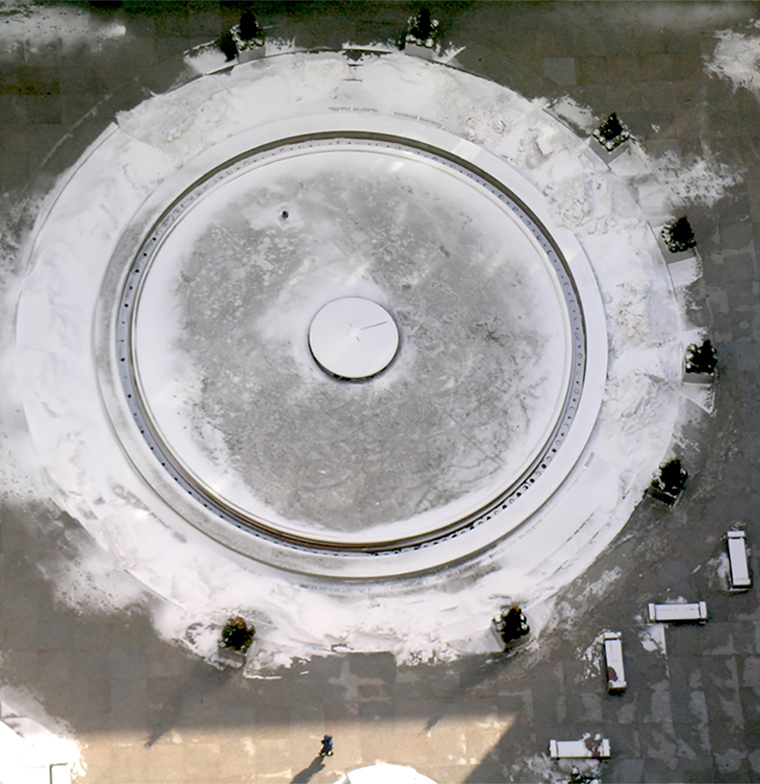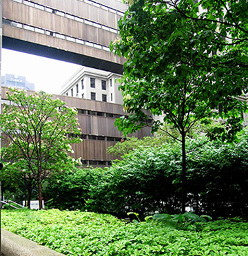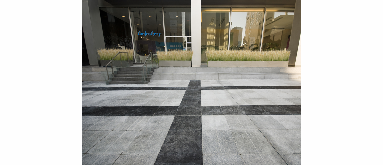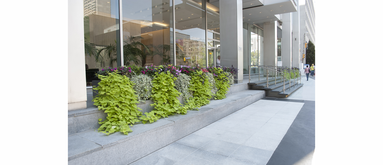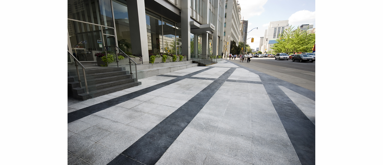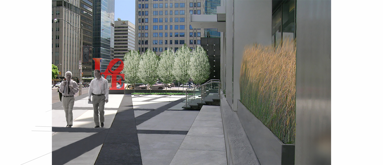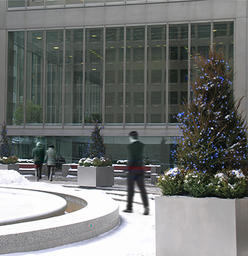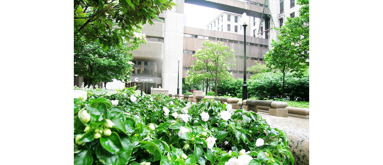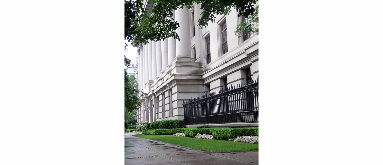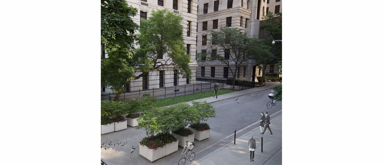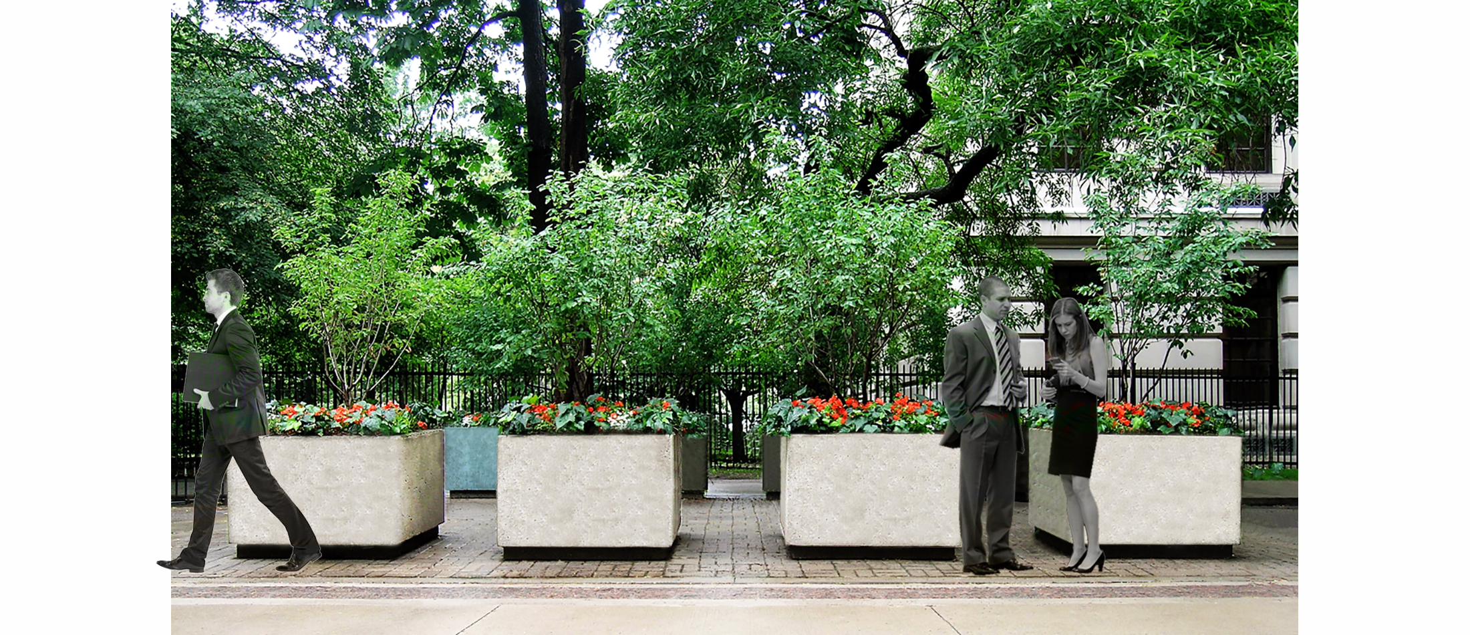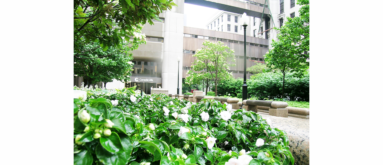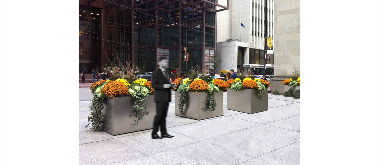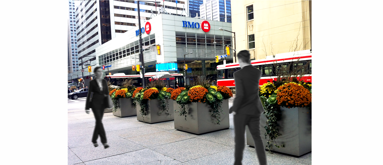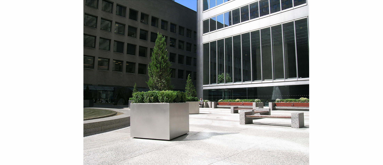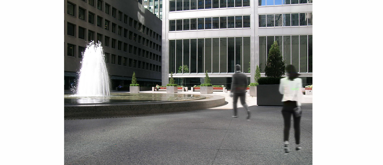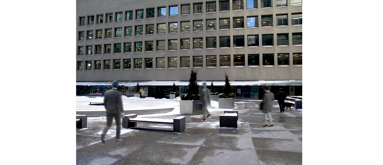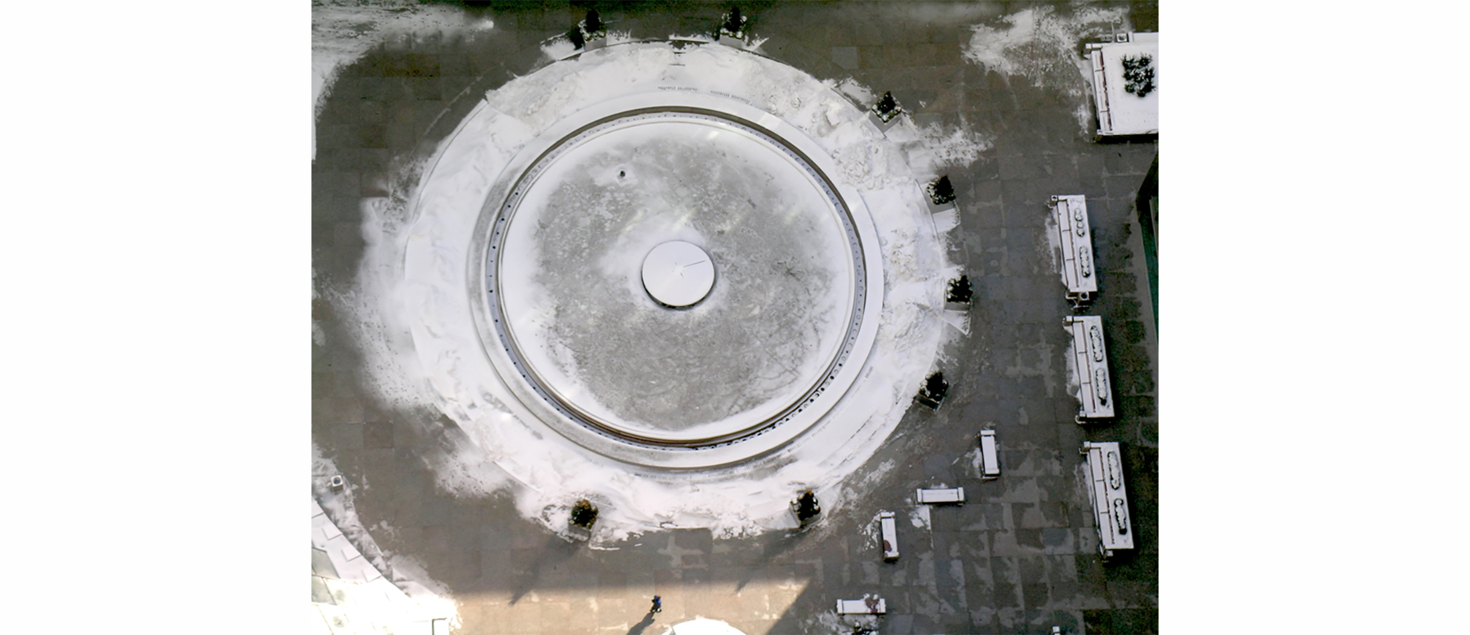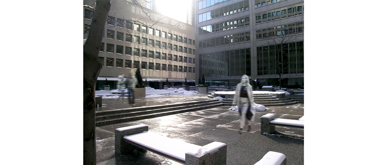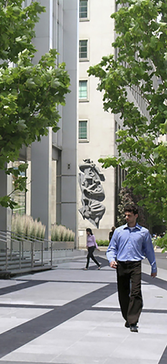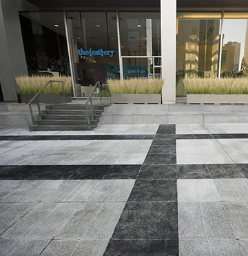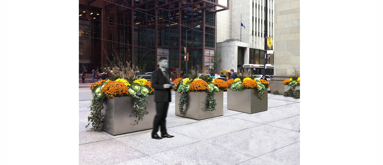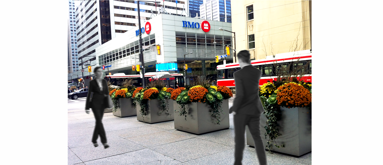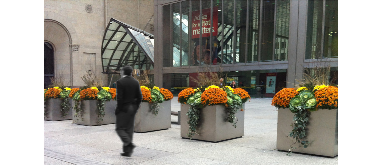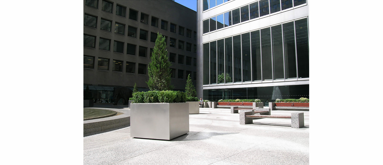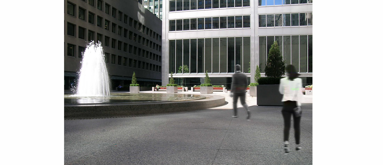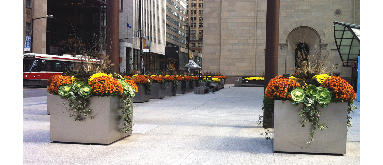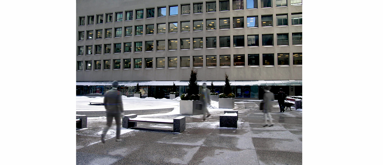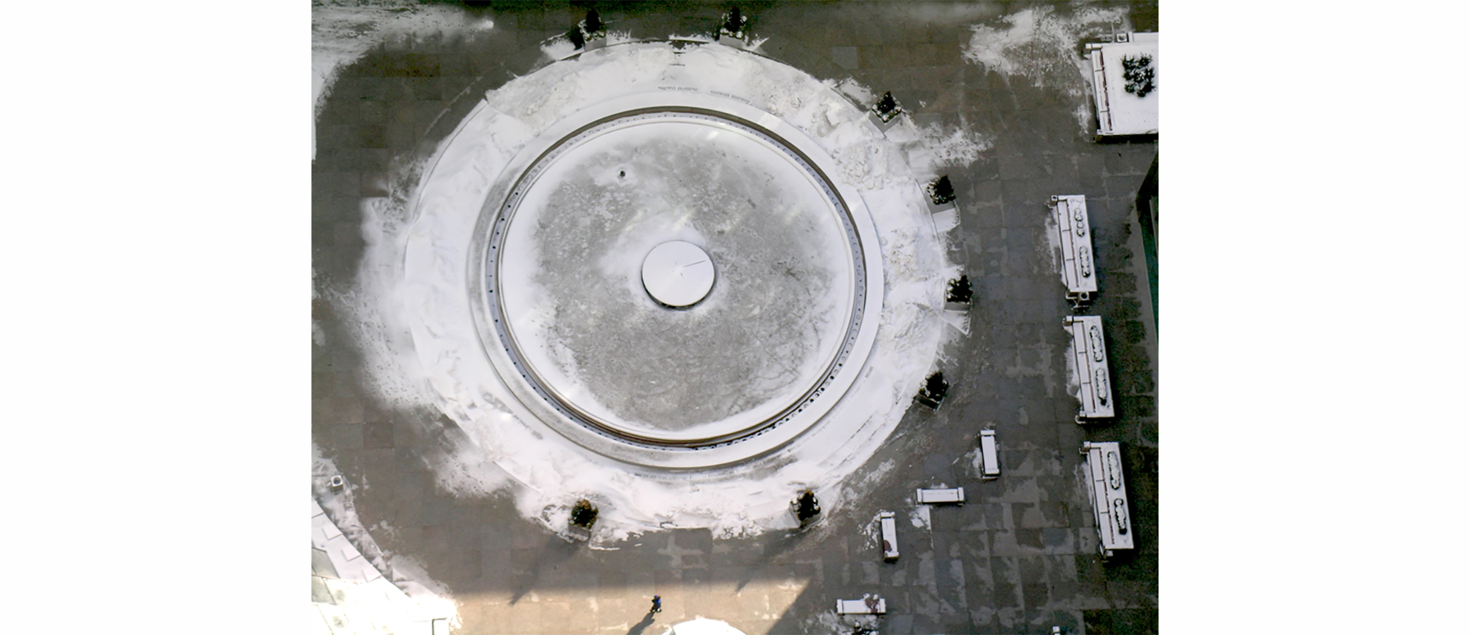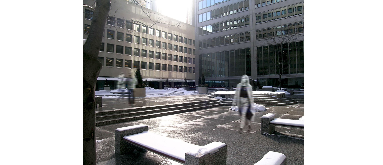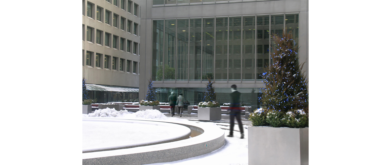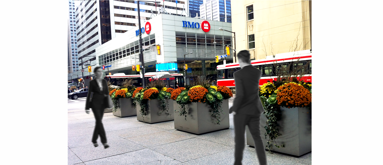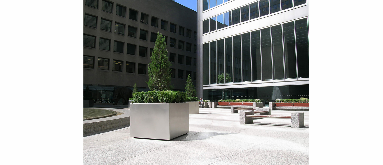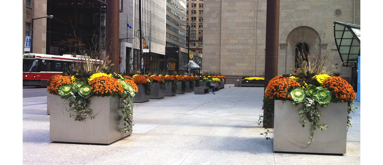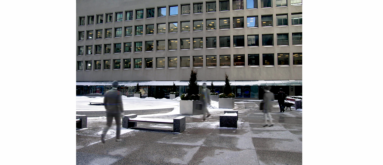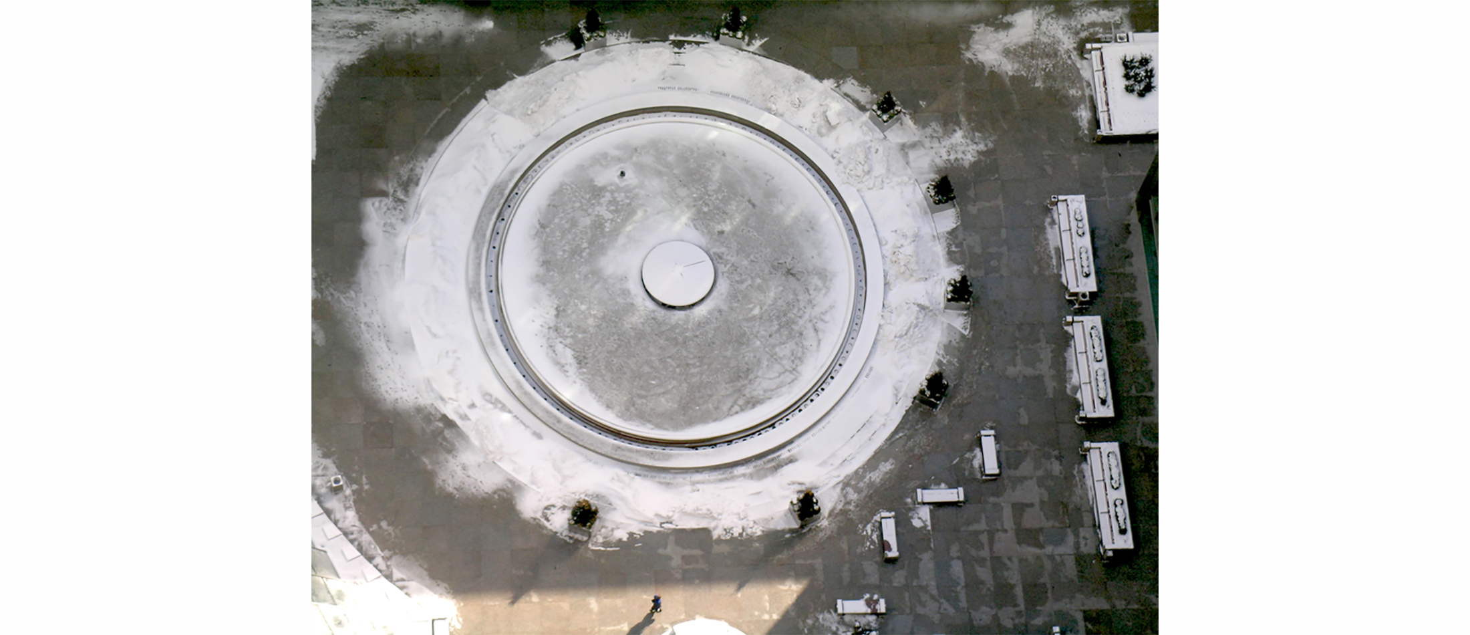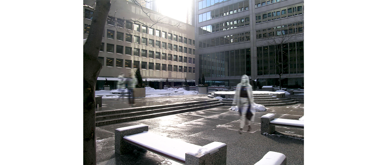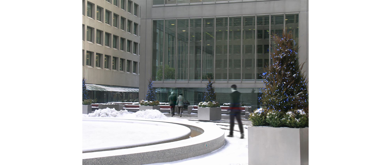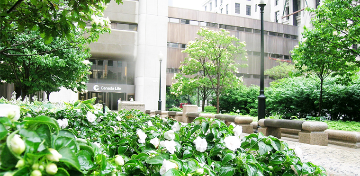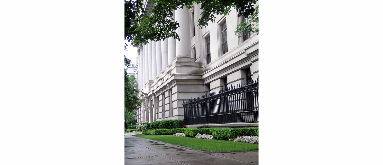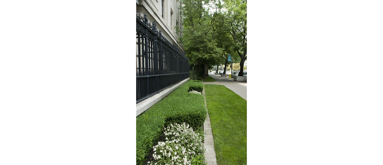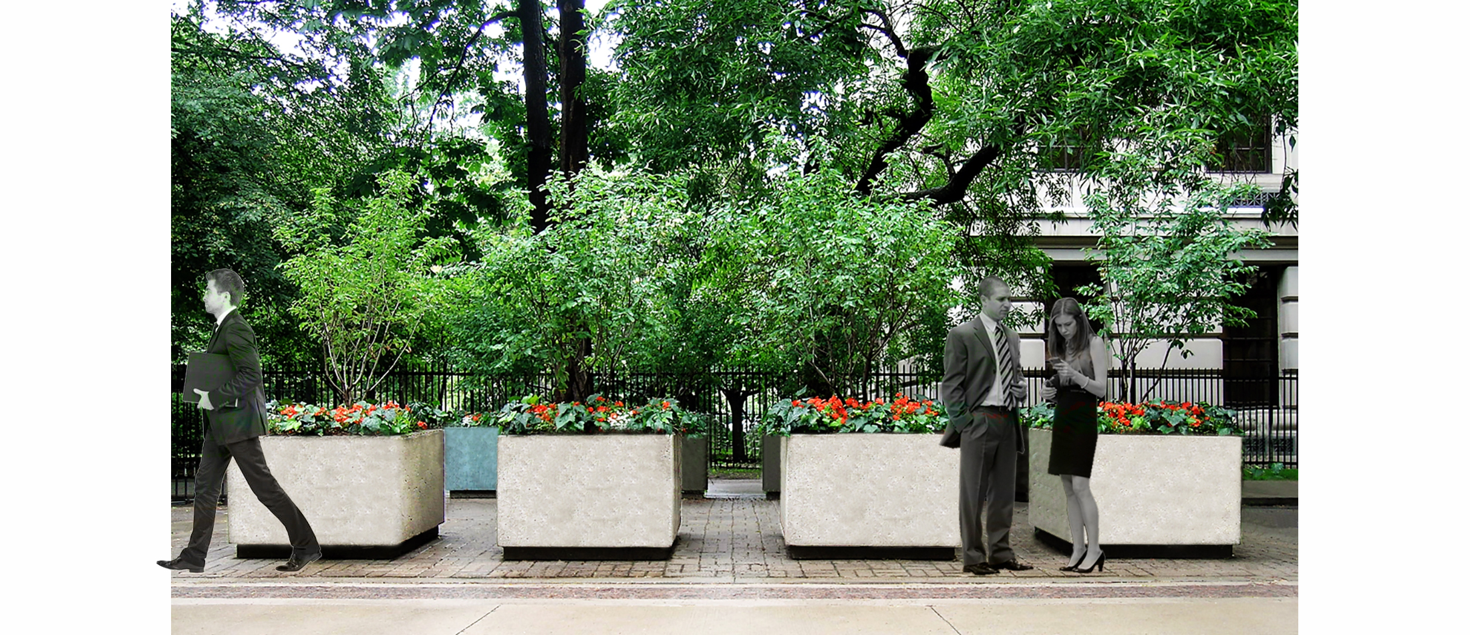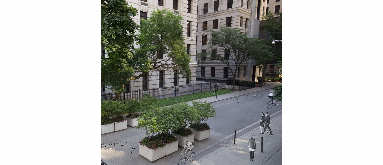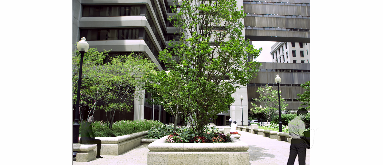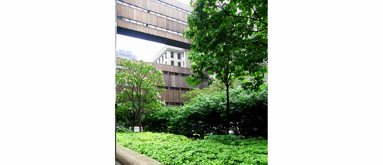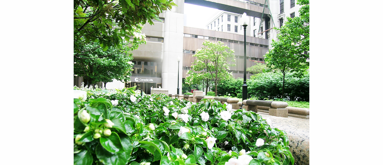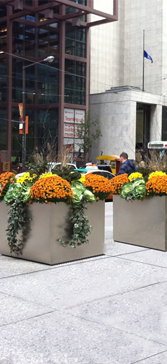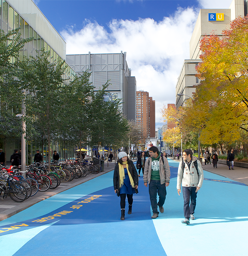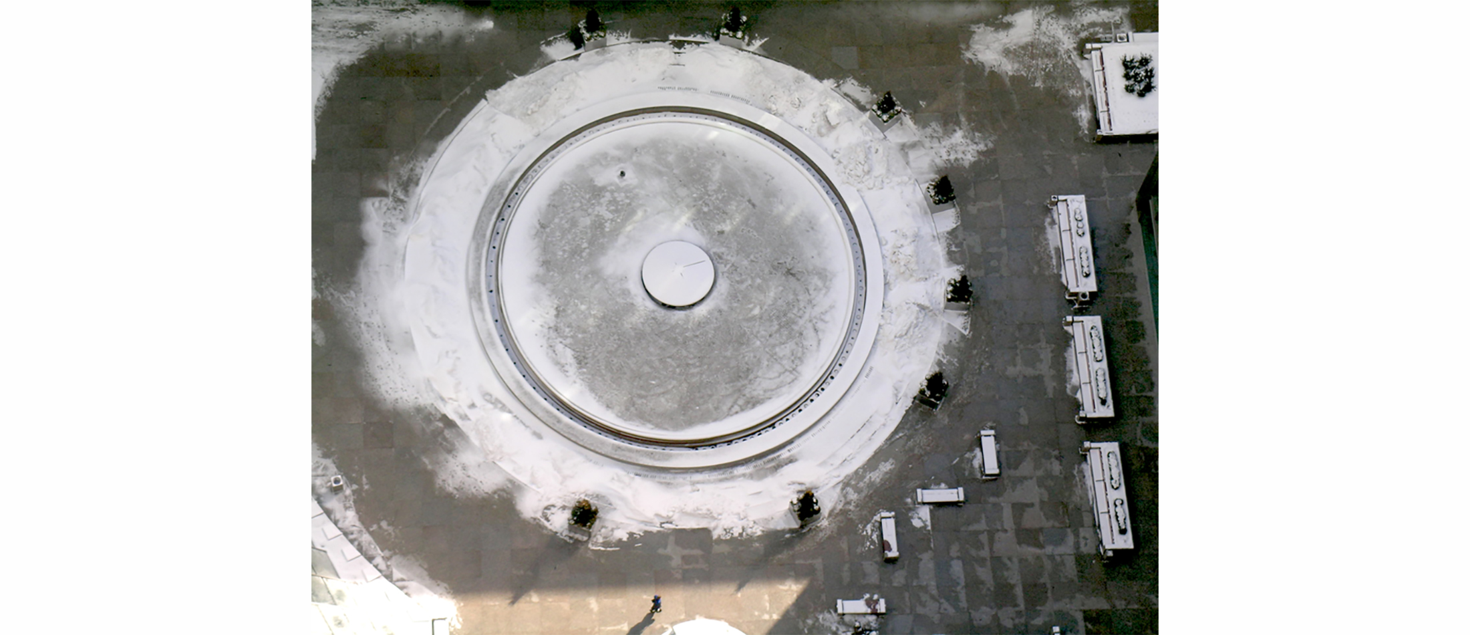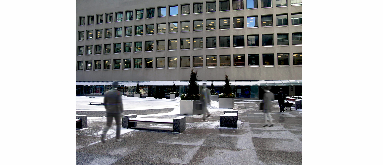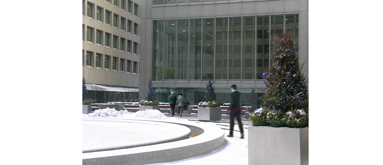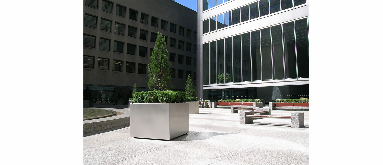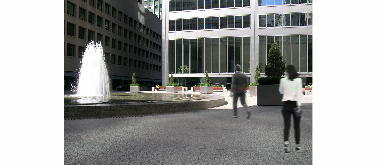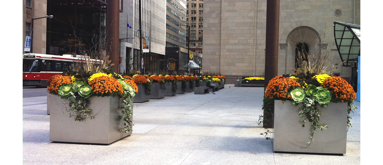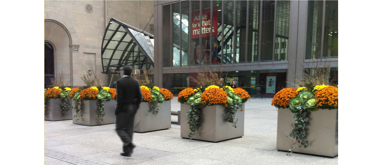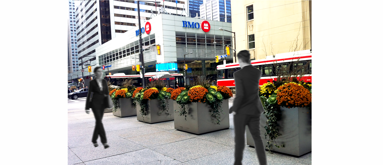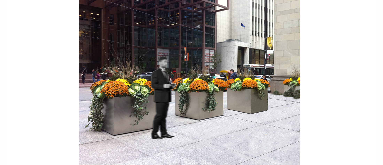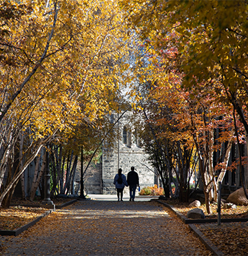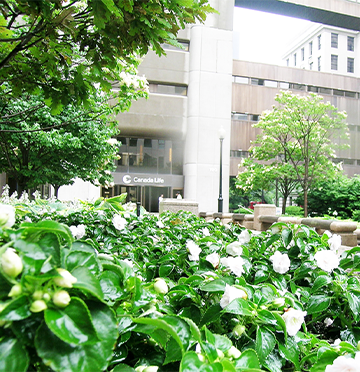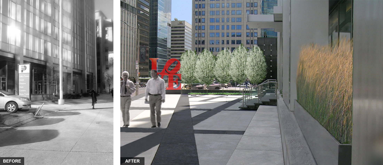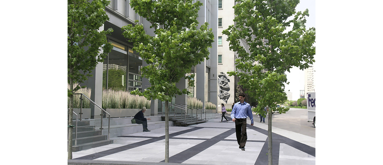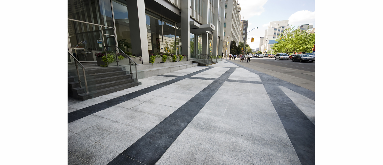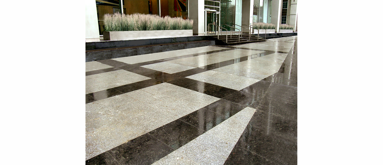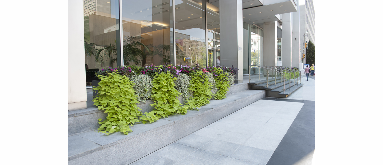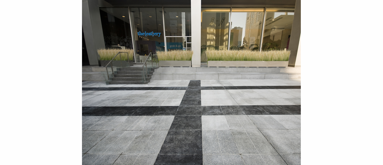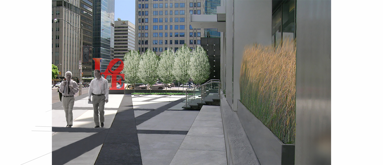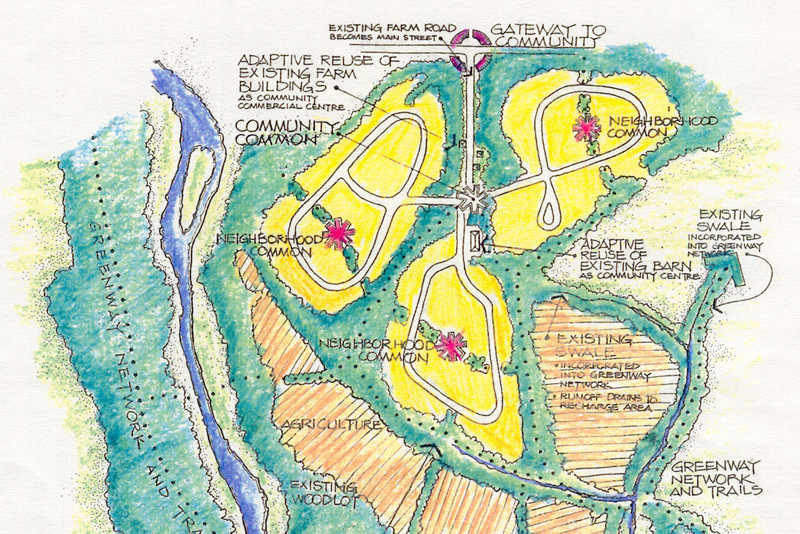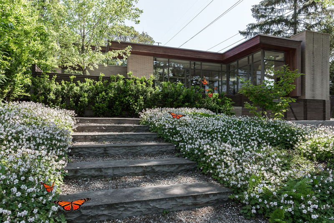+ Commercial
200 University Avenue
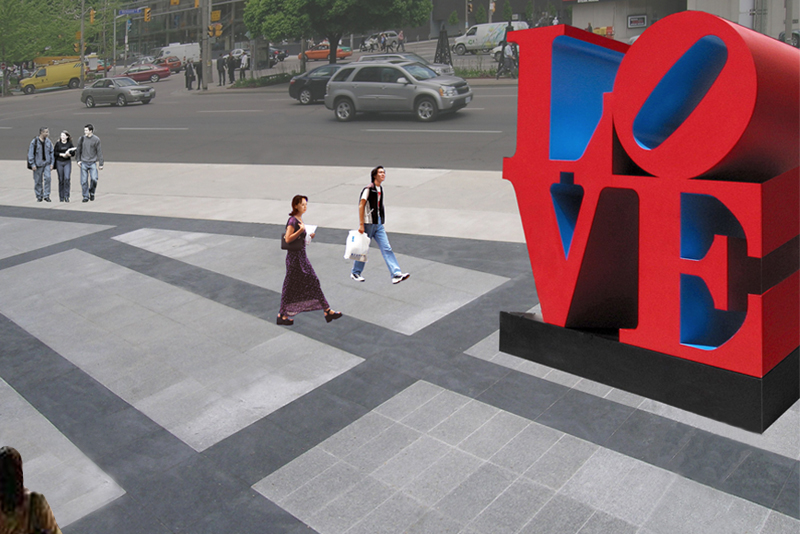
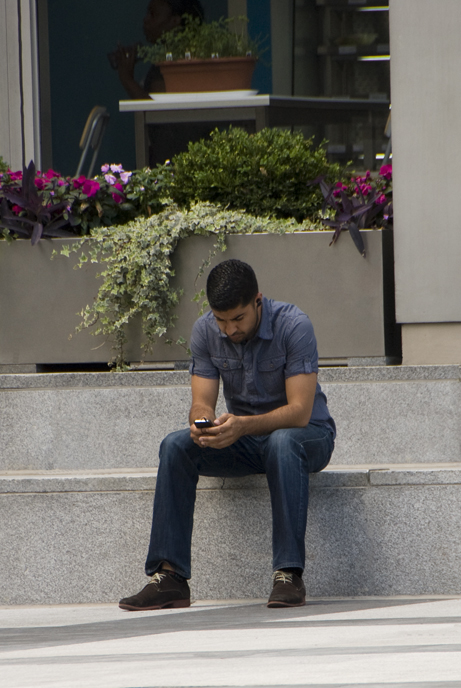
+ SCULPTURE PLAZA
A new Opera House began the process of regeneration of University Avenue, which the city has designated as the AVENUE OF THE ARTS.
200 University is a historic office building designed during the mid-century modernist movement in Toronto by its esteemed architect, John Parkin.
Elias + was hired to rejuvenate the adjacent city sidewalk and entry platform sequence into the building that had underground parking below. The slab needed repair due to salt damage.
The Miesian entry steps designed by Parkin had deteriorated. Elias+ rebuilt the concrete and steel cantilevered steps using Parkin drawings.
As part of the regeneration of the avenue and deteriorating parking slab, a sculpture plaza was proposed.
New granite pavers defined a platform for art, and enriched the plaza materially. The paving pattern created a dynamic perspective visually lengthening the plaza. A linear row of native red maples and stainless steel salt tolerant planters created the edges and boundaries of the plaza. They enlivened the space and added colour and texture to the minimal modern aluminum building. Refinished seating steps generated social interaction and invited community participation.
To increase this participation, we suggested that city art schools contribute to a revolving display of student public art pieces.
- Related Projects
+ Commercial
200 University Avenue

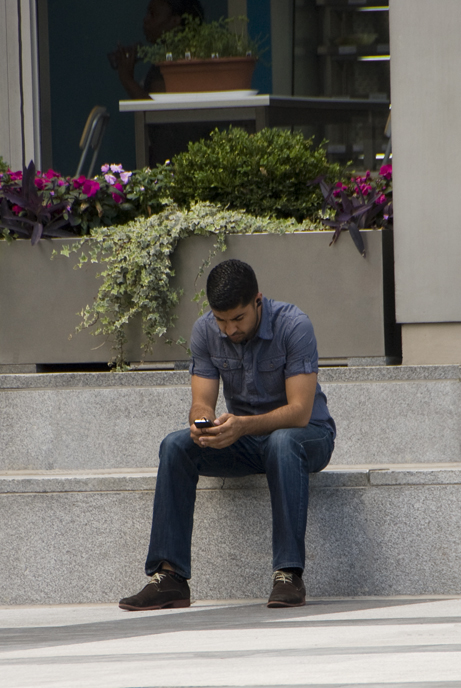
+ SCULPTURE PLAZA
Elias + was hired to rejuvenate a city sidewalk that had underground parking below. The slab needed repair due to salt damage.
A new Opera House began the process of regeneration of University Avenue, which the city has designated as the AVENUE OF THE ARTS. 200 University is a historic modernist office building designed in the 1960s style by John Parkin.
As part of the regeneration of the avenue and deteriorating parking slab, a sculpture plaza concept was proposed.
New granite pavers defined a platform for art, and enriched the plaza materially. The paving pattern created a dynamic perspective visually lengthening the plaza. A linear row of native red maples and stainless steel planters, create the edges and boundaries of the plaza. They enliven the space and add colour and texture to the stark modern aluminum building. Refinished seating steps generate social interaction and invite community participation.
To increase this participation, we suggested that city art schools contribute to a revolving display of public art pieces.
- Related Projects
+ Commercial
Canada Life Campus
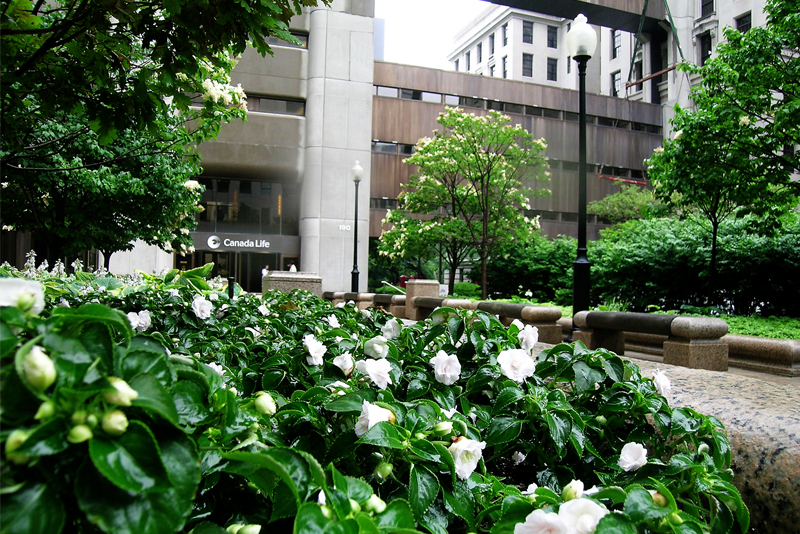
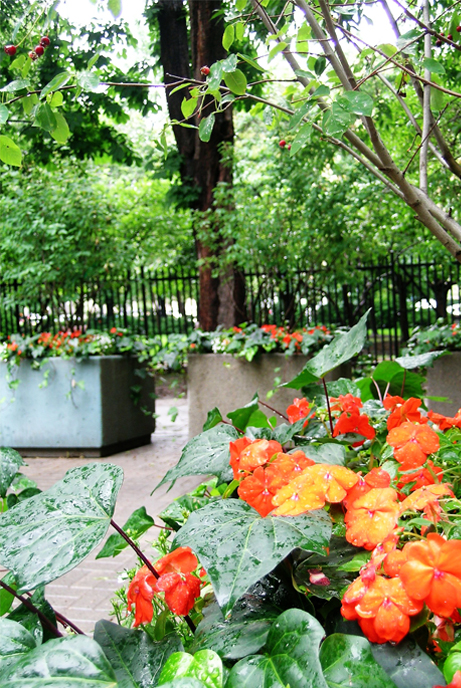
+ REJUVENATION OF THE CANADA LIFE CAMPUS
The Project at 330 University Avenue was a landscape rejuvenation of the five acre Canada Life Assurance campus. The campus encompasses a park, streetscape, front entrance plaza, podium and several patios and terraces.
The rejuvenation process involved a review of the original landscape plan and an intensive analysis of the existing conditions. This resulted in the specification of repairs, plant removal and the introduction of a more appropriate plant species for the site. New planters, ramps, curbing, pathways, patios, terraces and plazas were added as well. In addition, a new annual planting scheme was designed and implemented in an effort to beautify the campus.
- Related Projects
+ Commercial
Commerce Court

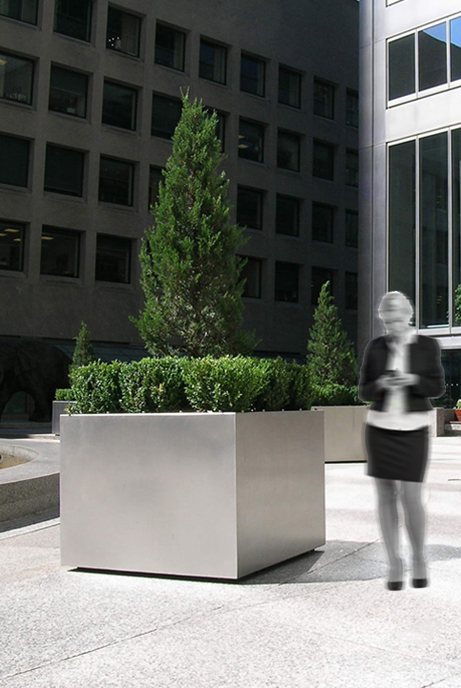
+ A MINIMAL DESIGN INTERVENTION
Commerce Court Courtyard located in the heart of the financial district in downtown Toronto is one of Canada’s most prominent urban spaces. It is defined by two historic buildings: Commerce Court North, a significant Art Deco building completed in 1931 and Commerce Court West a classic modern building, designed by I.M. Pei in 1972.
The client wanted to introduce planting into the courtyard. This resulted in moveable stainless steel planters that were fabricated to have minimal impact on the historic essence of the courtyard.
The material and scale of the planters are a direct response to the landscape and architecture. The use of non-directional stainless steel respects the cladding of I.M. Pei’s classic modern building, eliminates maintenance issues. The planters are 3’ x 3’ x 3’ based on the grid used in the granite paving pattern. The installation of the planters in an arc, around the fountain, follows the rhythm of I.M Pei’s grid and re-enforces the fountain as a visual focus. Bolts inserted into the top of the planter’s edge reinforce their strength and deter skateboarders.
A sun/shade study and an observation study of the users influenced the placement of the planters. Junipers and boxwood provide a continuous green throughout the year. Perennials provide interest during the summer. To the future delight of the courtyard participants, early March can predict the warmth of spring through the bright colours of seasonal bulbs such as tulips, and daffodils. The view can be enjoyed from above and within.
Engineered rubber was placed under the planters to absorb their impact on the granite pavers at the request of the client. The black rubber pads raise the planter and create a shadow line, eliminating the need for a drainage base and reinforcing the concept of minimalism. The rubber pads allow a forklift to move the planters anywhere in the courtyard or street plaza.
After September 11th the planters were moved to the front plaza as a preventative measure against terrorists.
+ Commercial
Commerce Court
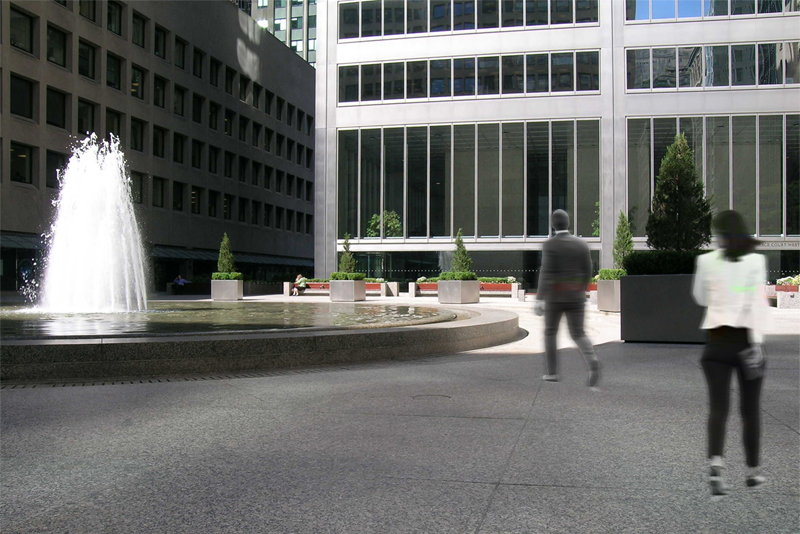
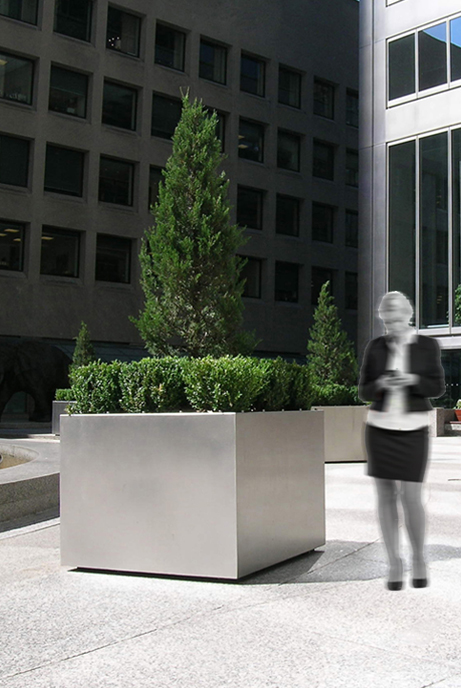
+ A MINIMAL DESIGN INTERVENTION
Commerce Court Courtyard located in the heart of the financial district in downtown Toronto is one of Canada’s most prominent urban spaces. It is defined by two historic buildings: Commerce Court North, a significant Art Deco building completed in 1931 and Commerce Court West a classic modern building, designed by I.M. Pei in 1972.
The client wanted to introduce planting into the courtyard. This resulted in moveable stainless steel planters that were fabricated to have minimal impact on the historic essence of the courtyard.
The material and scale of the planters are a direct response to the landscape and architecture. The use of non-directional stainless steel respects the cladding of I.M. Pei’s classic modern building, eliminates maintenance issues. The planters are 3’ x 3’ x 3’ based on the grid used in the granite paving pattern. The installation of the planters in an arc, around the fountain, follows the rhythm of I.M Pei’s grid and re-enforces the fountain as a visual focus. Bolts inserted into the top of the planter’s edge reinforce their strength and deter skateboarders.
A sun/shade study and an observation study of the users influenced the placement of the planters. Junipers and boxwood provide a continuous green throughout the year. Perennials provide interest during the summer. To the future delight of the courtyard participants, early March can predict the warmth of spring through the bright colours of seasonal bulbs such as tulips, and daffodils. The view can be enjoyed from above and within.
Engineered rubber was placed under the planters to absorb their impact on the granite pavers at the request of the client. The black rubber pads raise the planter and create a shadow line, eliminating the need for a drainage base and reinforcing the concept of minimalism. The rubber pads allow a forklift to move the planters anywhere in the courtyard or street plaza.
After September 11th the planters were moved to the front plaza as a preventative measure against terrorists.
- Related Projects
+ Commercial
Commerce Court
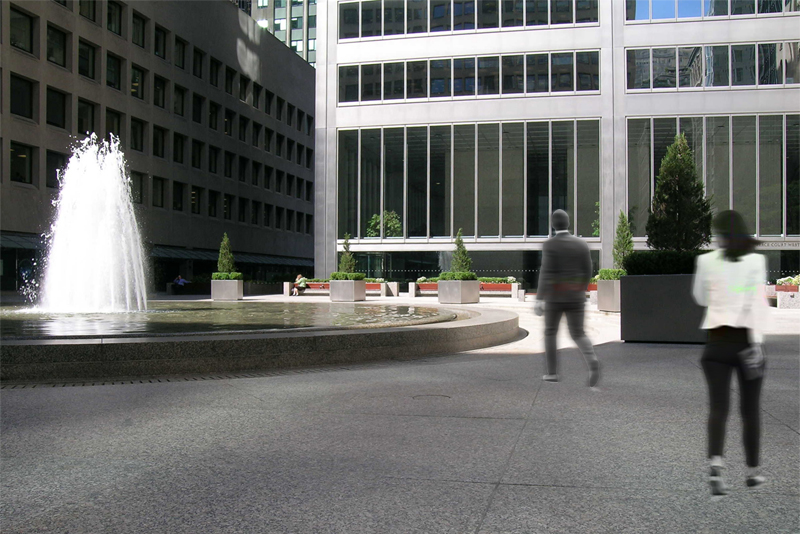
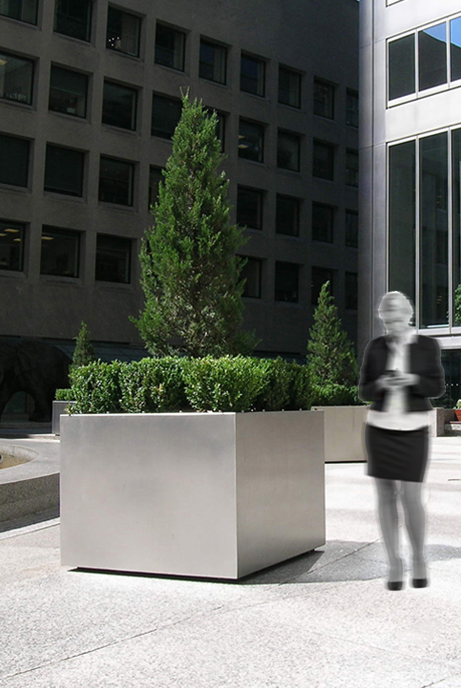
+ A MINIMAL DESIGN INTERVENTION
Commerce Court Courtyard located in the heart of the financial district in downtown Toronto is one of Canada’s most prominent urban spaces. It is defined by two historic buildings: Commerce Court North, a significant Art Deco building completed in 1931 and Commerce Court West a classic modern building, designed by I.M. Pei in 1972.
The client wanted to introduce planting into the courtyard. This resulted in moveable stainless steel planters that were fabricated to have minimal impact on the historic essence of the courtyard.
The material and scale of the planters are a direct response to the landscape and architecture. The use of non-directional stainless steel respects the cladding of I.M. Pei’s classic modern building, eliminates maintenance issues. The planters are 3’ x 3’ x 3’ based on the grid used in the granite paving pattern. The installation of the planters in an arc, around the fountain, follows the rhythm of I.M Pei’s grid and re-enforces the fountain as a visual focus. Bolts inserted into the top of the planter’s edge reinforce their strength and deter skateboarders.
A sun/shade study and an observation study of the users influenced the placement of the planters. Junipers and boxwood provide a continuous green throughout the year. Perennials provide interest during the summer. To the future delight of the courtyard participants, early March can predict the warmth of spring through the bright colours of seasonal bulbs such as tulips, and daffodils. The view can be enjoyed from above and within.
Engineered rubber was placed under the planters to absorb their impact on the granite pavers at the request of the client. The black rubber pads raise the planter and create a shadow line, eliminating the need for a drainage base and reinforcing the concept of minimalism. The rubber pads allow a forklift to move the planters anywhere in the courtyard or street plaza.
After September 11th the planters were moved to the front plaza as a preventative measure against terrorists.
- Related Projects
+ Streetscapes
Canada Life Campus
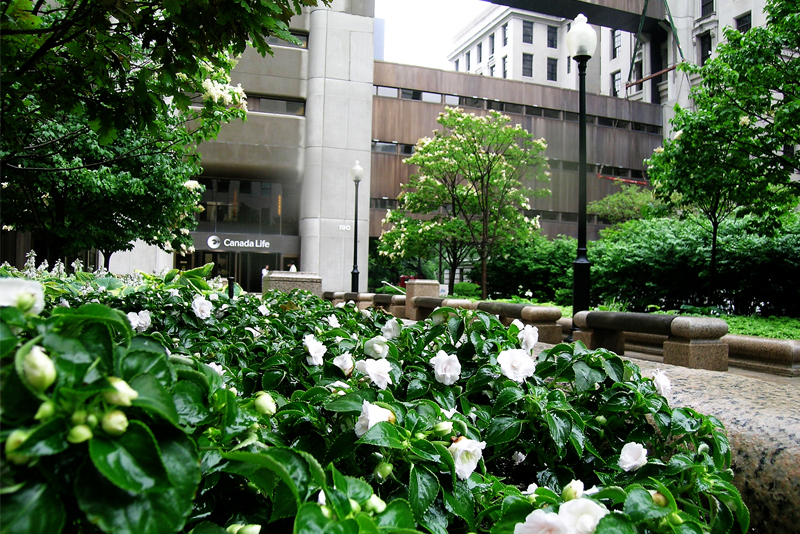
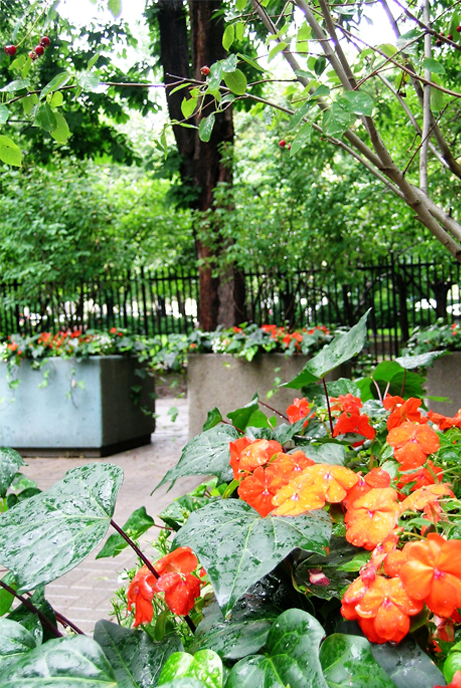
+ REJUVENATION OF THE CANADA LIFE CAMPUS
The Project at 330 University Avenue was a landscape rejuvenation of the five acre Canada Life Assurance campus. The campus encompasses a park, streetscape, front entrance plaza, podium and several patios and terraces. The rejuvenation process involved a review of the original landscape plan and an intensive analysis of the existing conditions. This resulted in the specification of repairs, plant removal and the introduction of a more appropriate plant species for the site. New planters, ramps, curbing, pathways, patios, terraces and plazas were added as well. In addition, a new annual planting scheme was designed and implemented in an effort to beautify the campus.
+ Streetscapes
Commerce Court
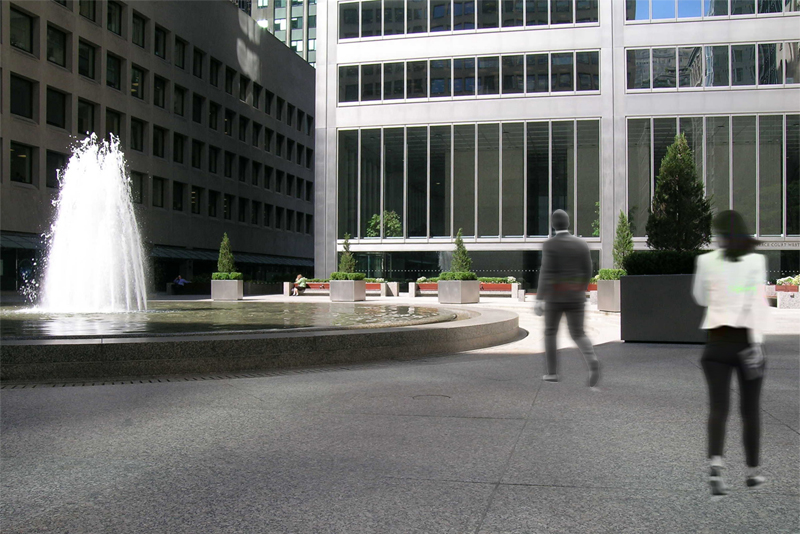
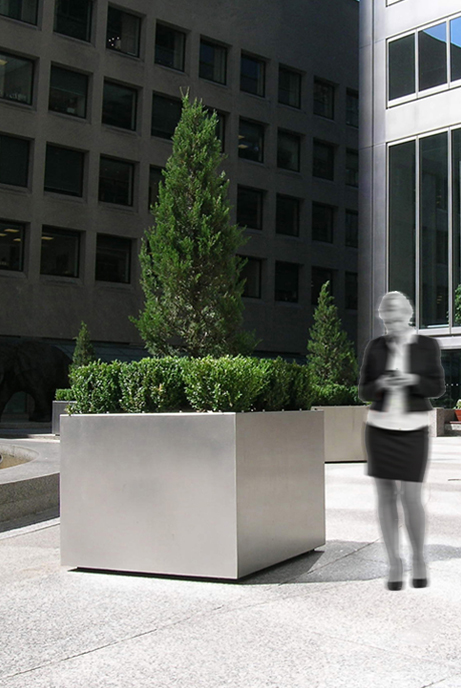
+ A MINIMAL DESIGN INTERVENTION
Commerce Court Courtyard located in the heart of the financial district in downtown Toronto is one of Canada’s most prominent urban spaces. It is defined by two historic buildings: Commerce Court North, a significant Art Deco building completed in 1931 and Commerce Court West a classic modern building, designed by I.M. Pei in 1972. The client wanted to introduce planting into the courtyard. This resulted in moveable stainless steel planters that were fabricated to have minimal impact on the historic essence of the courtyard. The material and scale of the planters are a direct response to the landscape and architecture. The use of non-directional stainless steel respects the cladding of I.M. Pei’s classic modern building, eliminates maintenance issues. The planters are 3’ x 3’ x 3’ based on the grid used in the granite paving pattern. The installation of the planters in an arc, around the fountain, follows the rhythm of I.M Pei’s grid and re-enforces the fountain as a visual focus. Bolts inserted into the top of the planter’s edge reinforce their strength and deter skateboarders. A sun/shade study and an observation study of the users influenced the placement of the planters. Junipers and boxwood provide a continuous green throughout the year. Perennials provide interest during the summer. To the future delight of the courtyard participants, early March can predict the warmth of spring through the bright colours of seasonal bulbs such as tulips, and daffodils. The view can be enjoyed from above and within. Engineered rubber was placed under the planters to absorb their impact on the granite pavers at the request of the client. The black rubber pads raise the planter and create a shadow line, eliminating the need for a drainage base and reinforcing the concept of minimalism. The rubber pads allow a forklift to move the planters anywhere in the courtyard or street plaza. After September 11th the planters were moved to the front plaza as a preventative measure against terrorists.
+ Project Details
200 University Avenue
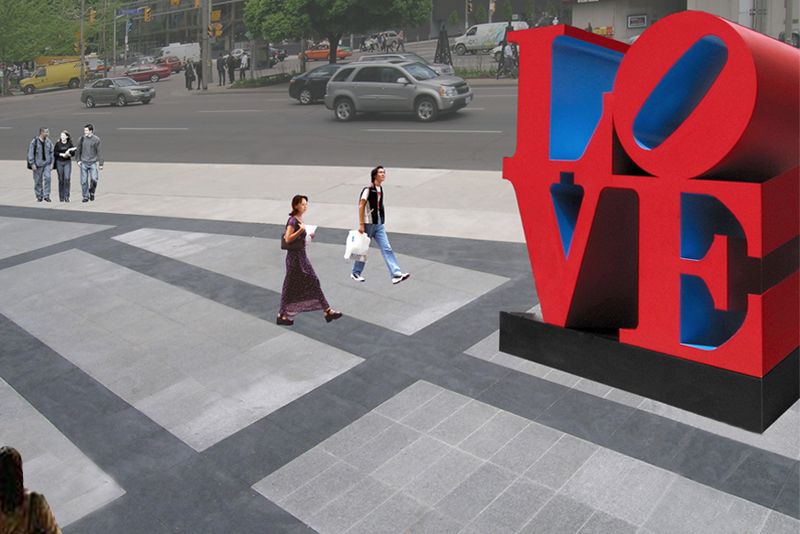
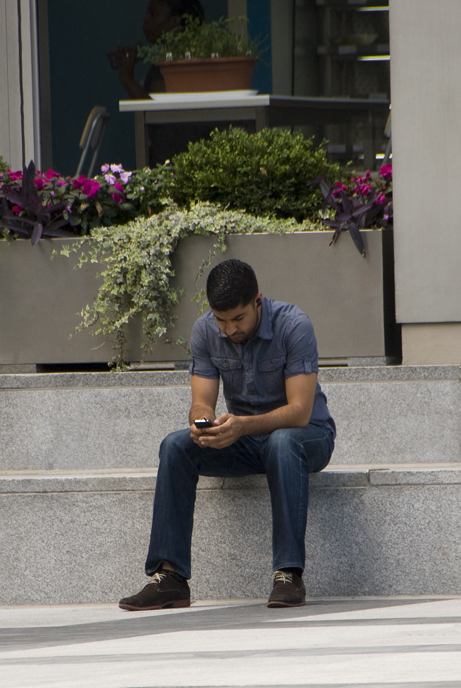
+ SCULPTURE PLAZA
Elias + was hired to rejuvenate a city sidewalk that had underground parking below. The slab needed repair due to salt damage.
A new Opera House began the process of regeneration of University Avenue, which the city has designated as the AVENUE OF THE ARTS. 200 University is a historic modernist office building designed in the 1960s style by John Parkin.
As part of the regeneration of the avenue and deteriorating parking slab, a sculpture plaza concept was proposed.
New granite pavers defined a platform for art, and enriched the plaza materially. The paving pattern created a dynamic perspective visually lengthening the plaza. A linear row of native red maples and stainless steel planters, create the edges and boundaries of the plaza. They enliven the space and add colour and texture to the stark modern aluminum building. Refinished seating steps generate social interaction and invite community participation.
To increase this participation, we suggested that city art schools contribute to a revolving display of public art pieces.

