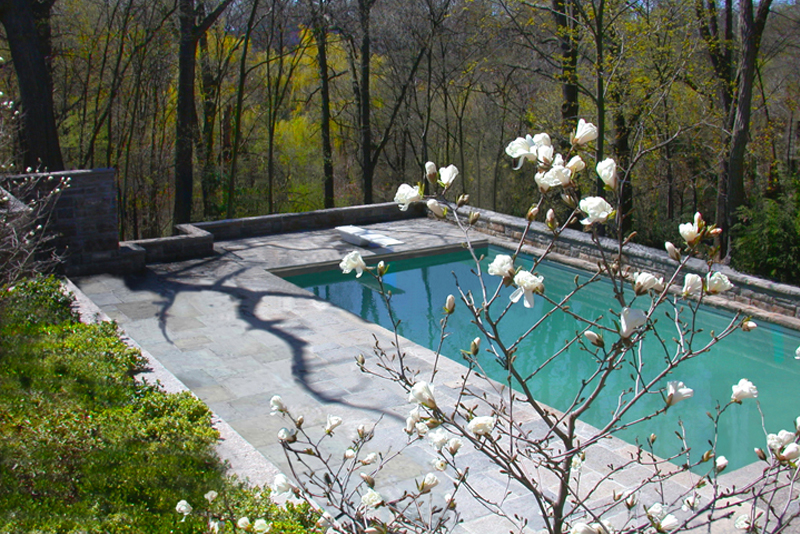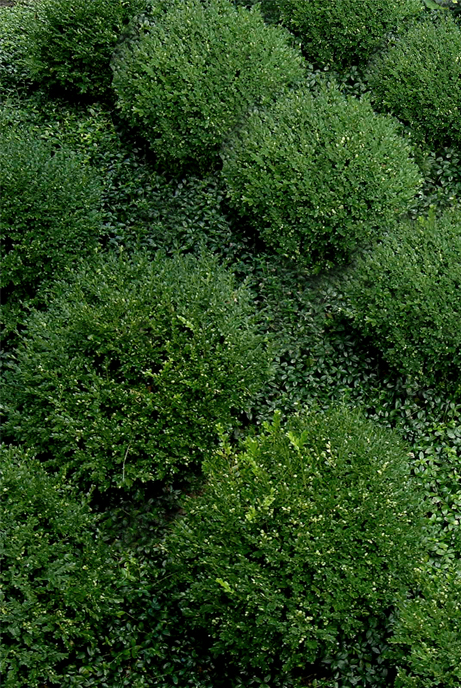

The topography of the ravine site was challenging. The steeply sloping site naturally stepped down at two levels into the ravine and had very little flat land.
The client requested that the garden maximize the use of space functionally. A series of walls and stairs retained the pool at the lower level which cantilevered out into the ravine. This reinforced the view into the ravine and visually extended the landscape. The slope down to the pool was transformed into a green, lush, sculptural stairway of adjacent terraces.
The upper level was graded into a flat grassy plateau allowing a safe play space for children.