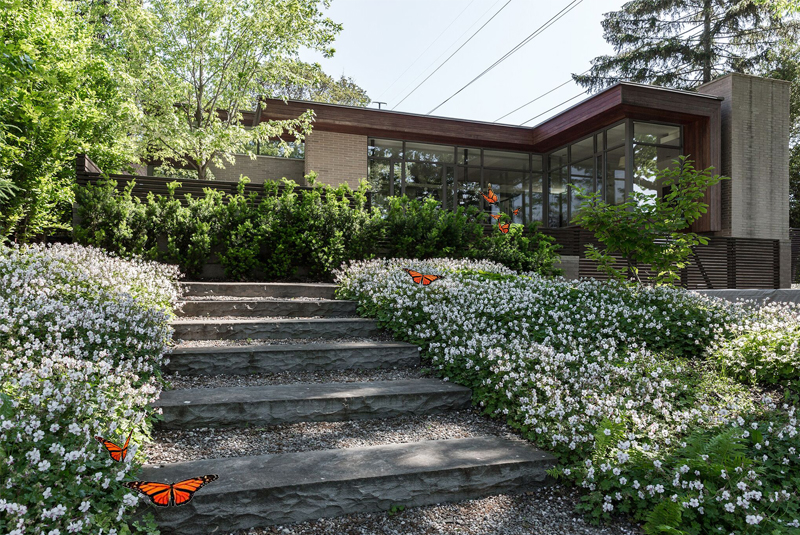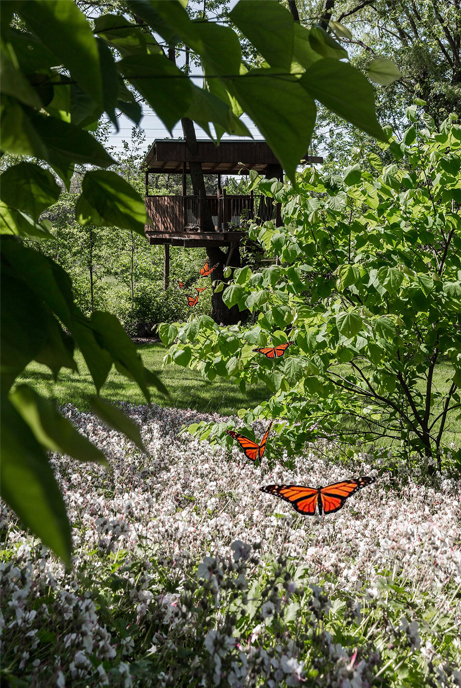

This midcentury inspired modernist home is situated on a large suburban lot. A master plan was designed to be developed over time.
Low maintenance, sustainability, and specific functional needs for their three active children were identified. The clients wanted a swimming pool, skating area, and large grassy play area for various sports. The steeply sloped site descended to a stream and woodlot. It was important that the children access all areas of the garden freely without any restrictions.
A limestone path system became the major connecting device for all the components of the garden. The pathway was set in concrete in the areas closest to the house. As it moved away from the house and driveway the stone was dry laid to minimize impact on the natural landscape, recharge rainfall into the groundwater system and visually fit into its context.
The front lawn became a flexible green space where the children could play in the summer and skate in the winter. The pool was located close to the house for ease of access and terraced into the slope. The path continued down the slope which was naturalized with flowering native groundcovers that created a pollinator carpet attracting hundreds of bees. Native woodland plants edged the woodlot at the bottom of the slope.
Evergreen hedges in the front lawn created a gateway entrance to the home and provided screening from the view and noise of the nearby arterial road.