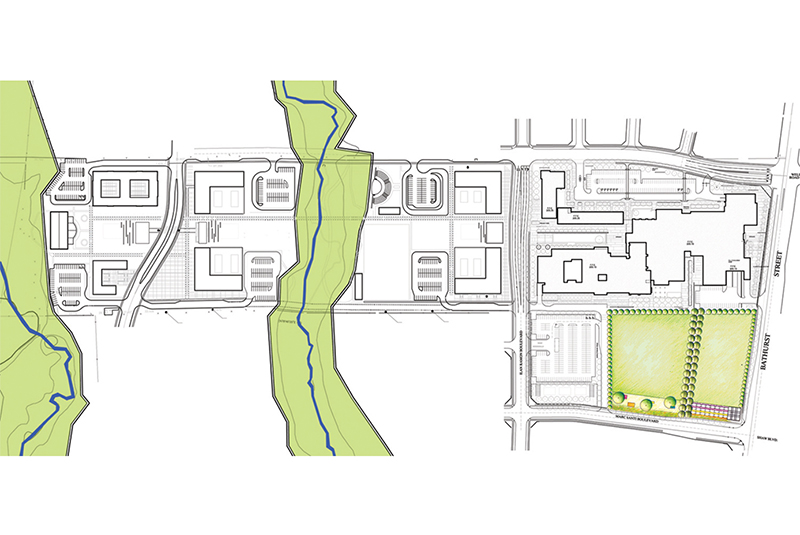

The masterplan for this 80-hectare site was developed as the first phase in the staged development of a large Jewish community campus. The plan includes several schools, senior centers, and synagogues, all situated near the sensitive Oak Ridges Moraine. Urban design elements are used to create a sense of INDEGINOUS PLACEKEEPING through the fusion of typologies that represent the regional history of human settlement. The AGRIGCULTURAL GRID AND LINEAR HEDGEROWS are incorporated as spatial organization devices. The planting strategy reflects multiple land uses over time: wind-protective hedgerows of lilac, poplar aspen, and red maple represent the agricultural use of the early pioneers. Bosques of sugar maple represent the traditional maple syrup harvesting of the Mississauga tribe.
The design principles of the masterplan are carried through in the plan of the TanenbaumCHAT Kimel Education Centre. Sugar maple bosques mark the entry to the building, and hedgerows of trembling aspen and birches reinforce the linearity of seating benches where children can sit while waiting for their parents to pick them up. These benches also act as security devices.