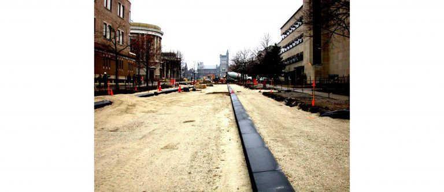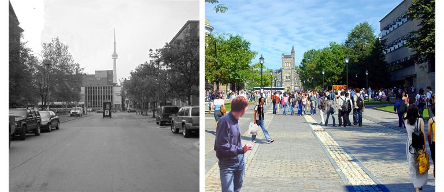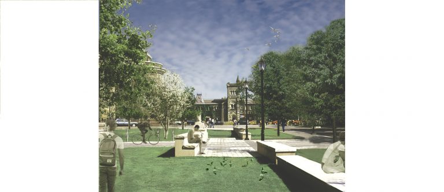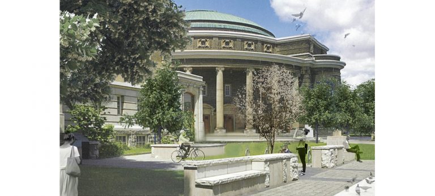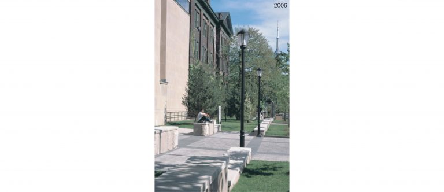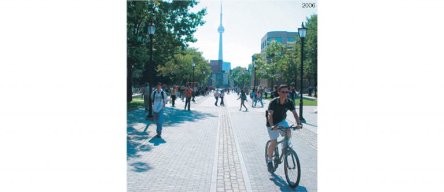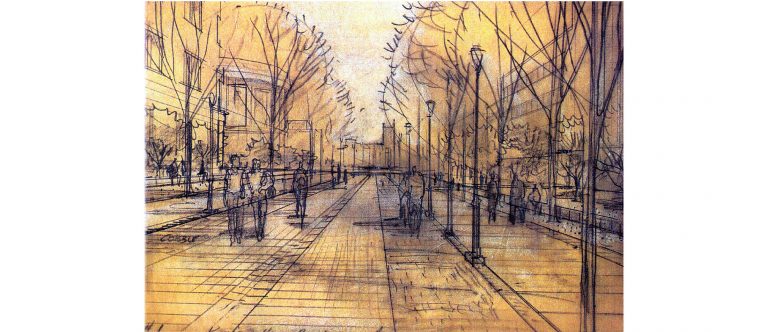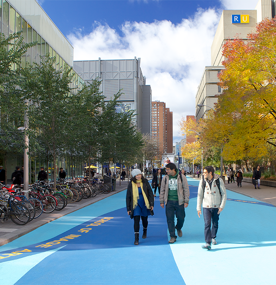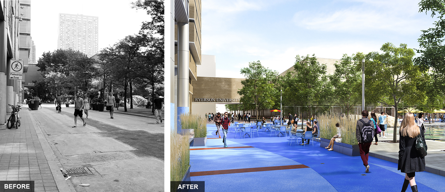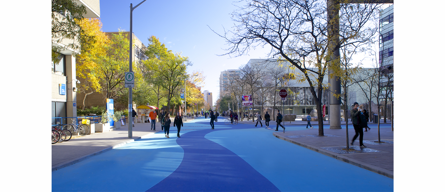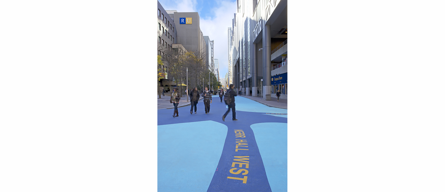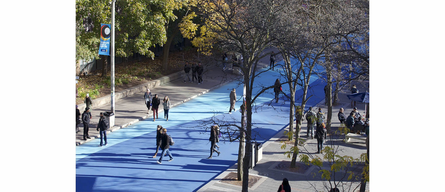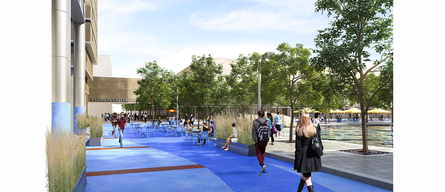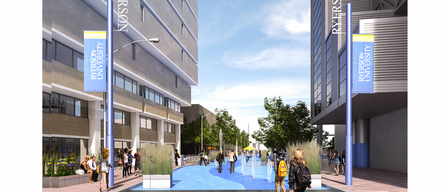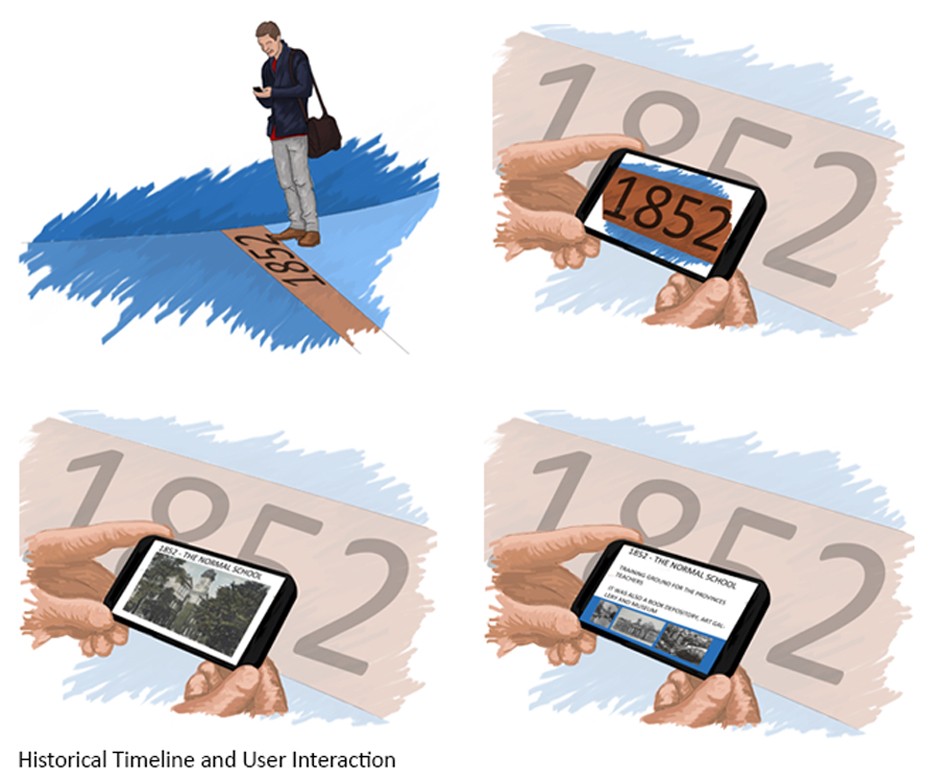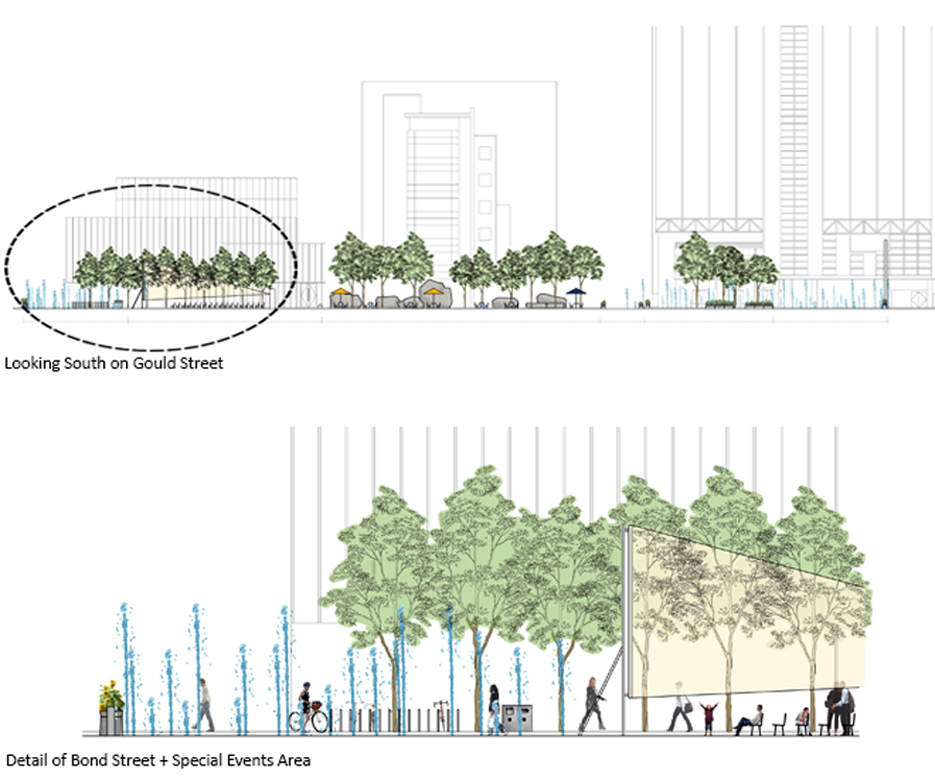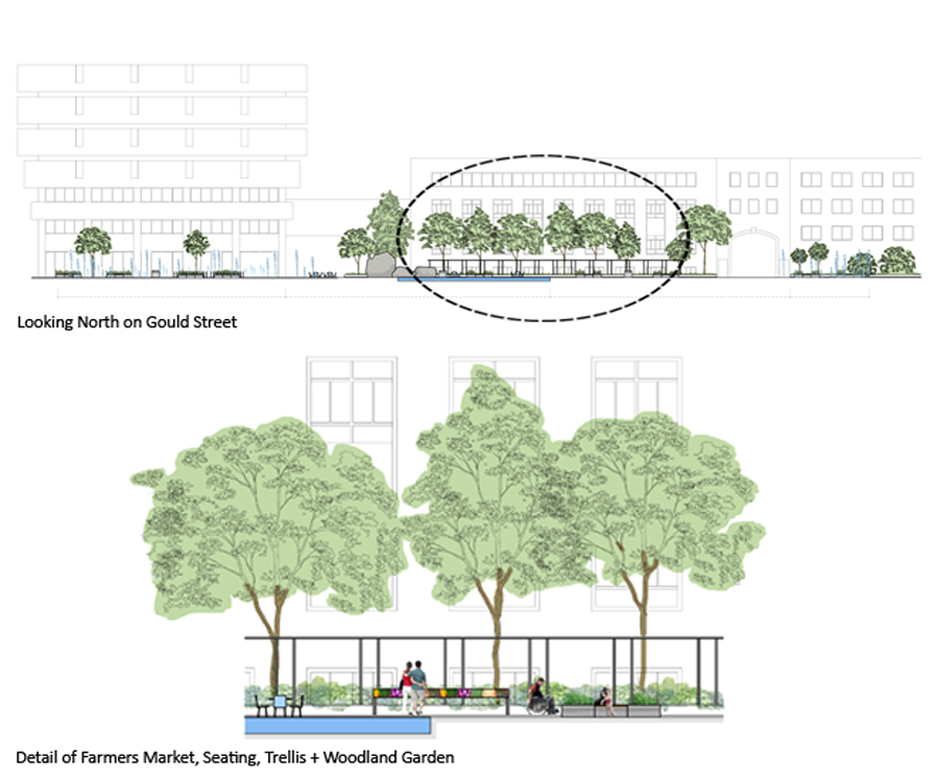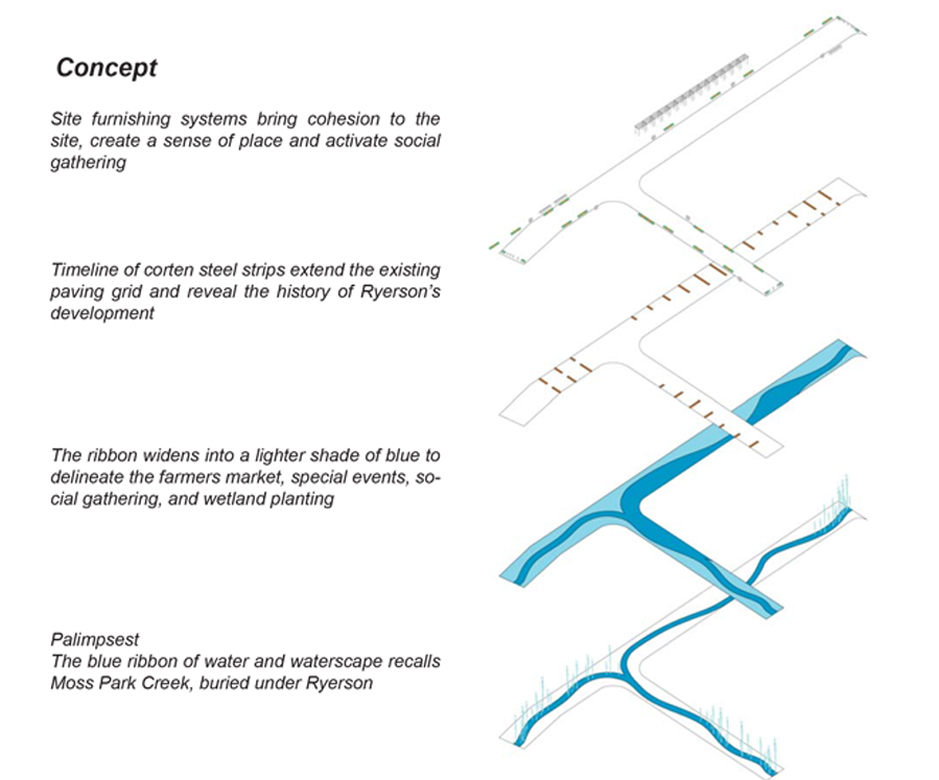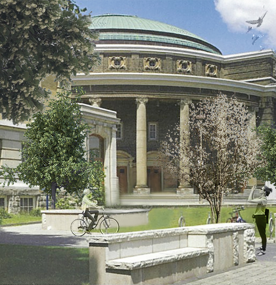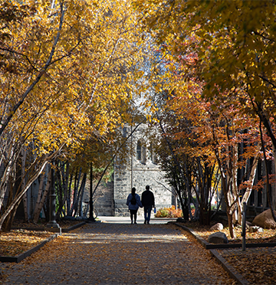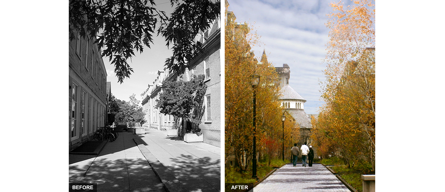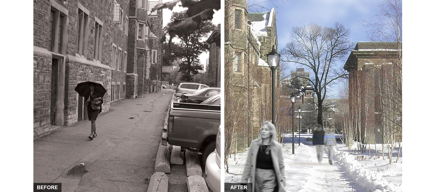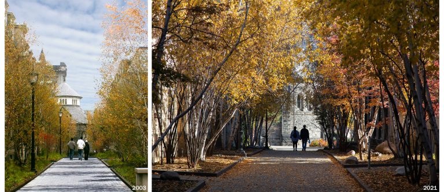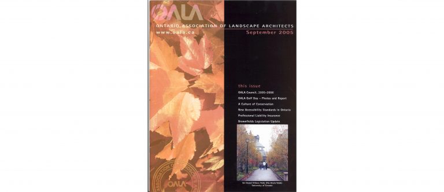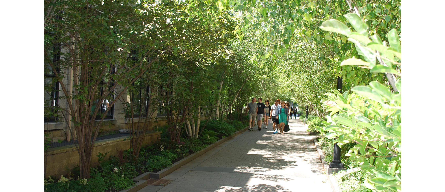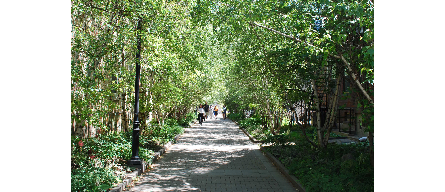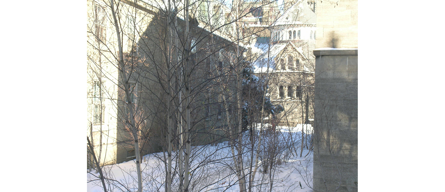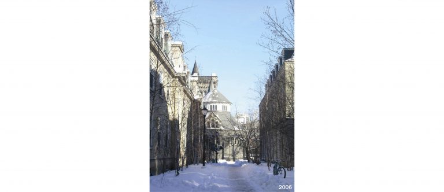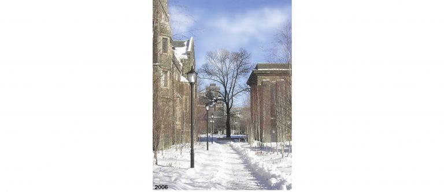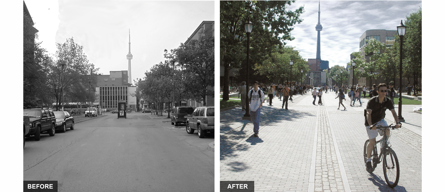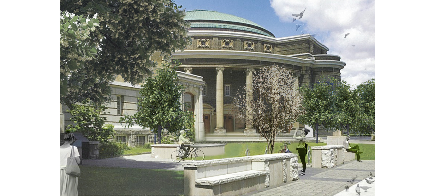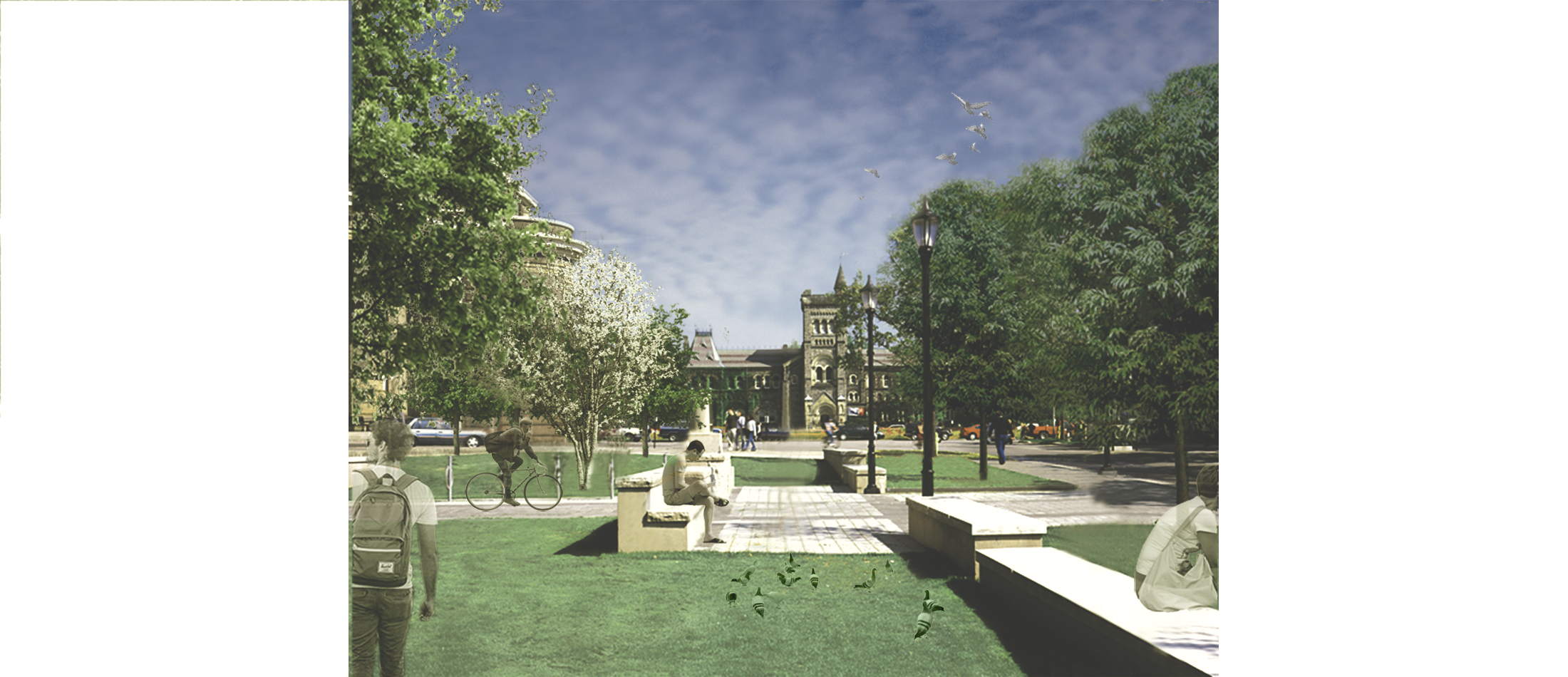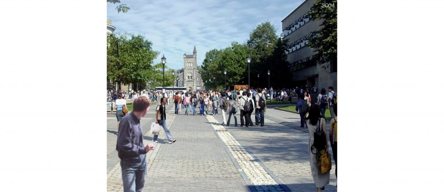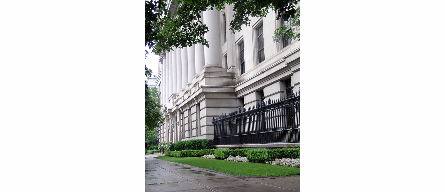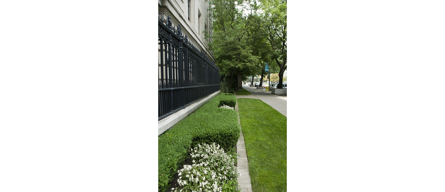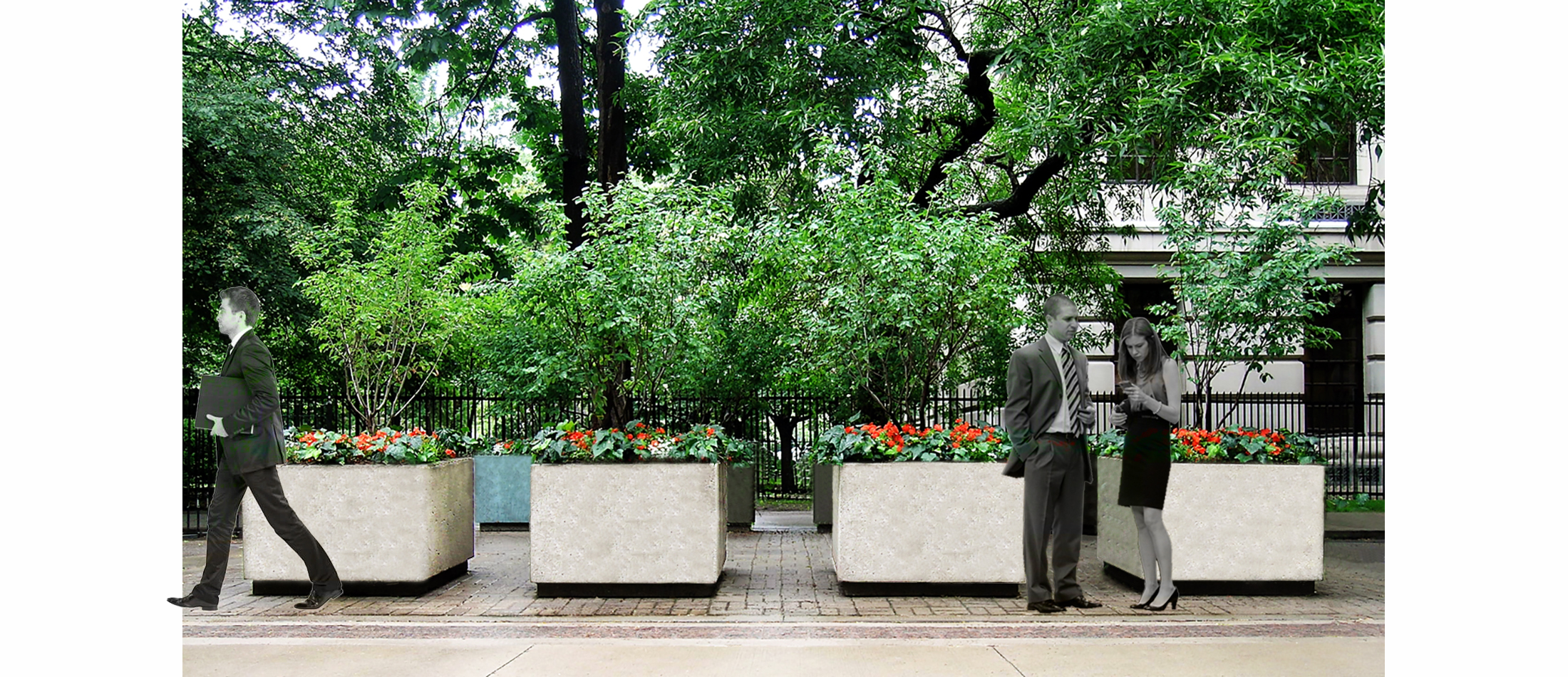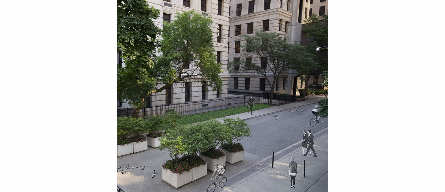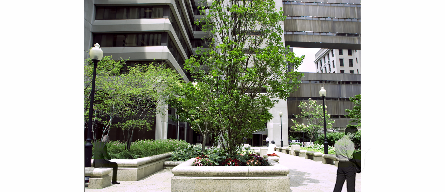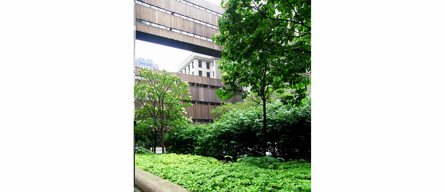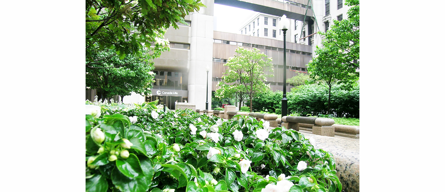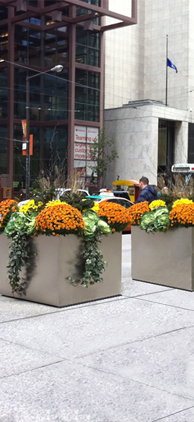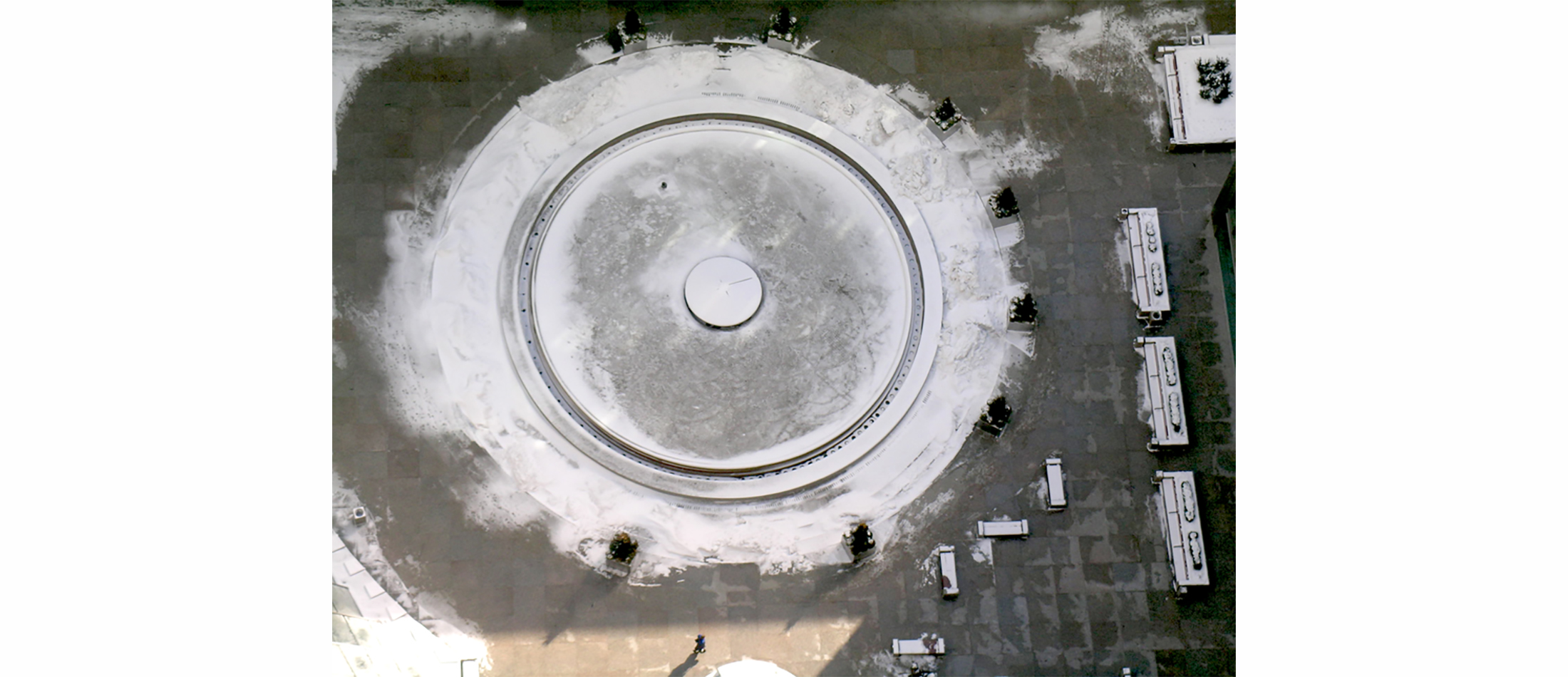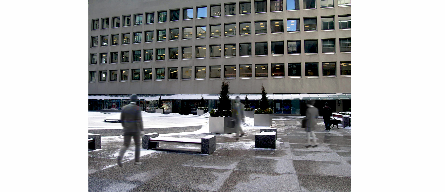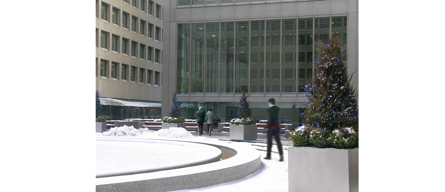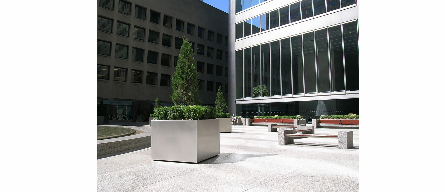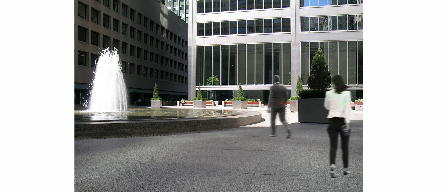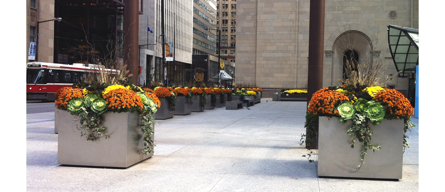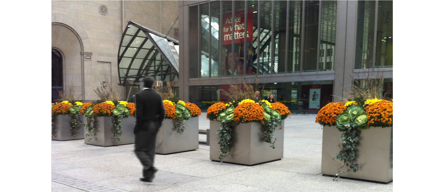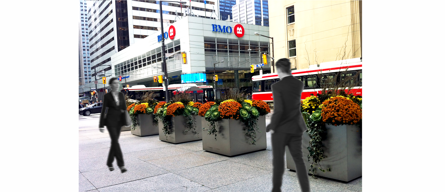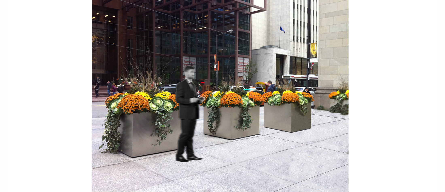+ Streetscapes
University of Toronto King’s College Road
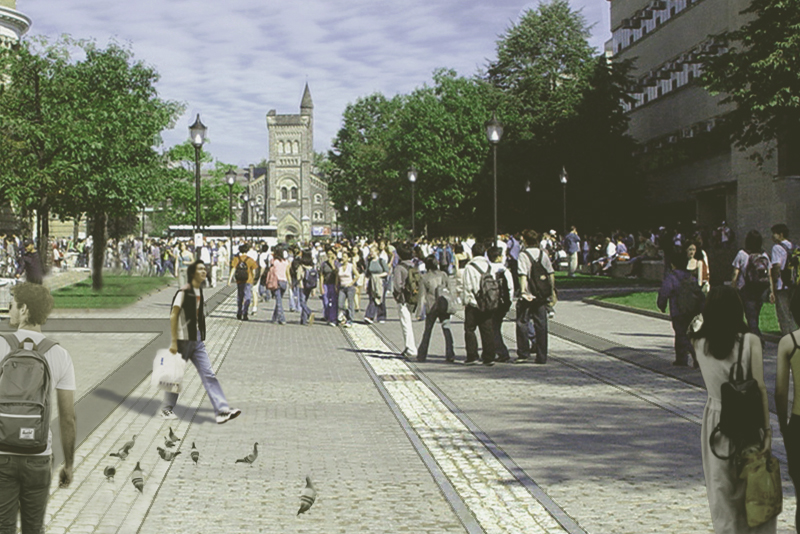
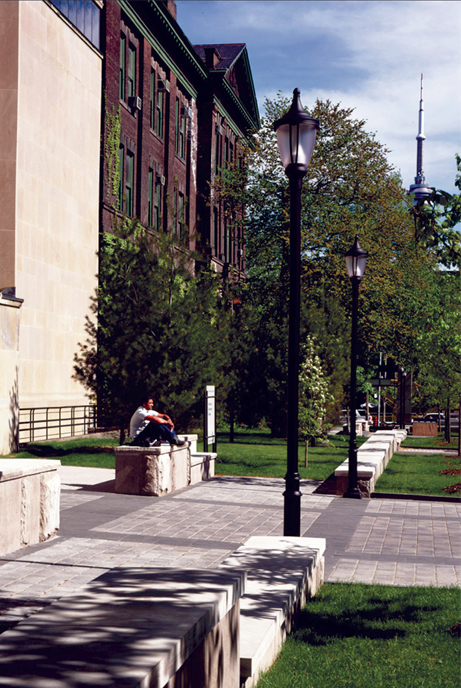
+ A CEREMONIAL CORRIDOR
King’s College Road is transformed from a drab, vehicular service road into a more ceremonial corridor – giving priority to pedestrians. The road is center-drained rather than crowned to eliminate curbside puddles, improve walking conditions, and reduce winter salt splash onto lawns and trees. The road accommodates necessary vehicles that can share the space with pedestrians safely. The redesign of the street corridor unifies the diverse architectural styles of adjacent buildings by establishing a consistent landscape pattern of paving materials and site furnishings.
Awards – Regional Merit Award, CSLA (2005), Honourable Mention, Urban Design Category, National Post Design Exchange Awards (2005), Honourable Mention, Toronto Architecture and Urban Design Award (2005)
Publication – The Campus Guide: University of Toronto – An Architectural Tour by Larry Wayne Richards
Publication – University of Toronto Magazine, Spring 2005
Publication – University of Toronto Magazine, Autumn 2017
+ Streetscapes
RYERSON UNIVERSITY PEDESTRIAN WALKWAY


+ GOULD/VICTORIA ST. REVITALIZATION
Concept Central to the concept are two elements, which relate to the evolution of the site. The ribbon of water and the timeline. The ribbon of water, is a palimpsest – an abstract painted portrait of Moss Park Creek, which once flowed through the site. It is painted on the existing asphalt through bold use of form and colour, in various shades of Ryerson blue. It flows along Gould and Victoria Streets, accommodating circulation, programmatic elements (eg. seasonal farmers market), and wayfinding. The timeline is a morphological history of Ryerson University. It is delineated through continually rusting brown corten steel strips which extend the existing grid of the paving around “Lake Devo”. Each corten strip is marked with a significant date of Ryerson’s evolution. Spatial Organization: The ribbon of water promotes circulation and wayfinding, as it widens into three shades of Ryerson blue to accommodate, where necessary, the various functions of the site. Places for gathering and conversation, café seating and event space are delineated in dark blue. A medium blue outlines the temporary farmers market. The light blue represents the banks of Moss Park Creek, and contains wetland planting that once flourished along the water’s edge. The light blue also contains benches which activate areas for social interaction. The corten strips, an extension of the existing grid, organize the placement of bike racks, benches, planters and recycling/waste receptacles, spaced throughout to foster social interaction and ease of access. Gateways, Site Access, City Visibility, Viewpoints and Waterscapes: Key to the success of the space is the visibility and ease of access from the surrounding city. Three series of waterscapes are visible gateways into Ryerson from Yonge, Church and Dundas Streets and rise up at the entry points as water columns and mist, between steel planters and for a short distance along the ribbon of water. The columns rise up to varying heights. They terminate viewpoints from within the campus at the end of each street, and highlight the city beyond. The ribbon of water serves pragmatic purposes in addition to expressing the creek. It helps students with wayfinding as a bold market, and visually extends the Ryerson campus into the city, inviting the public in, with its captivity and boldly coloured surface form. The flexibility of this form, with its corten strips, allows easy expansion from Ryerson boundaries into the City itself.
+ Streetscapes
University of Toronto Walkways
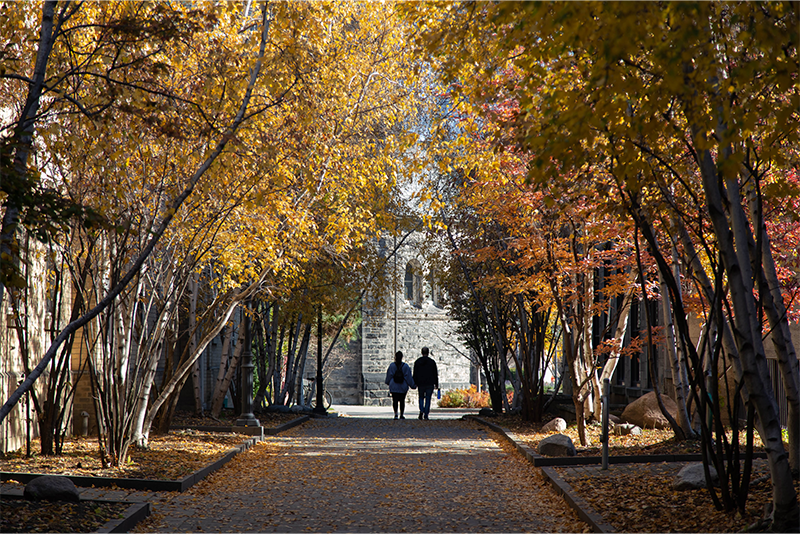
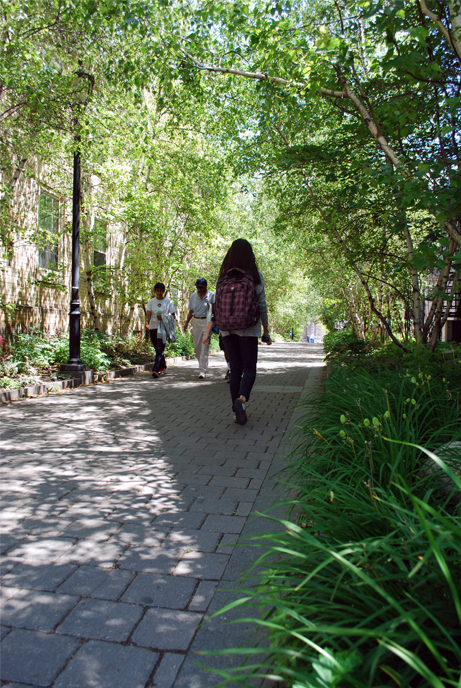
+ BIRCH WALKWAYS
“The walkway that I mention was a nondescript passage – part path, part road – that connects St. George Street to the main campus of the University of Toronto. Last fall, it was suddenly closed off for reconstruction… However, it has recently been reopened and the transformation is remarkable… banks of Birches have turned what was perfectly functional and perfectly ordinary into something beautiful… I was struck; as I stood watching the passers-by take pleasure in the shimmering play of light on the birch trees.” -David MacFarlane, Globe and Mail These secondary entrance walkways into the historic central green of the University of Toronto campus became the connection between the historic campus and the newer campus built in the 1960’s. The client requested that the walkways which were back end delivery routes become true pedestrian walkways. The major objective was to increase pedestrian circulation. The concept of a Birch Walk would provide a respite from the density and noise of the busy adjacent arterial roadway. The new walkways would increase the pleasure of walking and become an inviting entrance into the center of the historic campus. Award – Annual Best of Canada Design Award, Canadian Interiors (2007)
- Related Projects
-
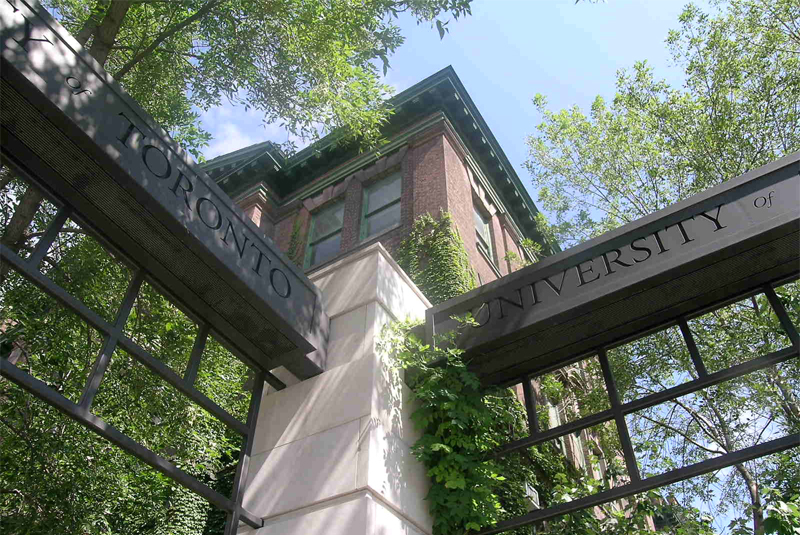
+ Streetscapes
University of Toronto Alumni Gates
-
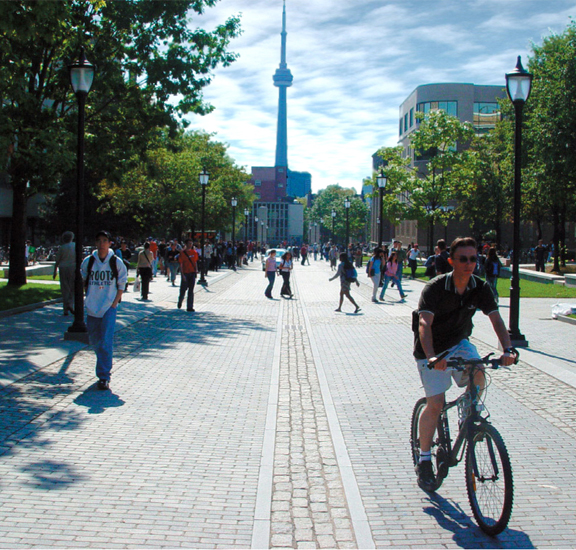
+ Streetscapes
University of Toronto Kings College Road
+ Streetscapes
University of Toronto Kings College Road
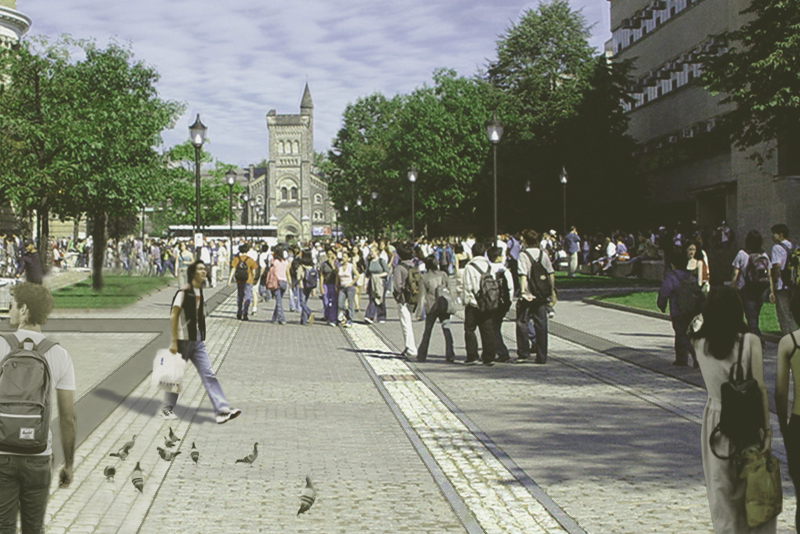
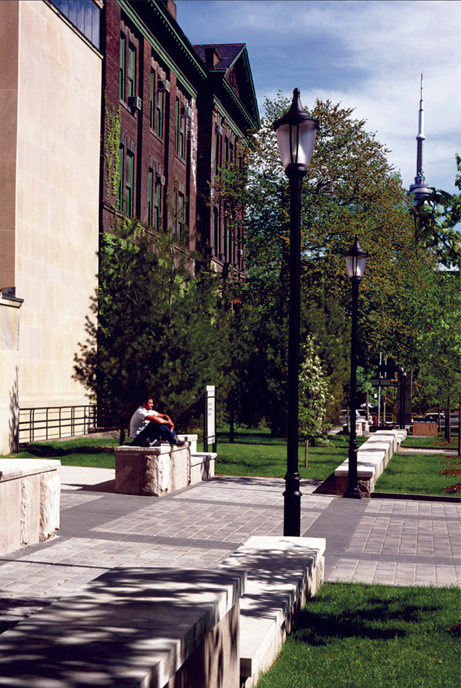
+ A CEREMONIAL CORRIDOR
King’s College Road is transformed from a drab, vehicular service road into a more ceremonial corridor – giving priority to pedestrians. The road is center-drained rather than crowned to eliminate curbside puddles, improve walking conditions, and reduce winter salt splash onto lawns and trees. The road accommodates necessary vehicles that can share the space with pedestrians safely.
The redesign of the street corridor unifies the diverse architectural styles of adjacent buildings by establishing a consistent landscape pattern of paving materials and site furnishings.
Awards – Regional Merit Award, CSLA (2005), Honourable Mention, Urban Design Category, National Post Design Exchange Awards (2005), Honourable Mention, Toronto Architecture and Urban Design Award (2005)
+ Streetscapes
Canada Life Campus
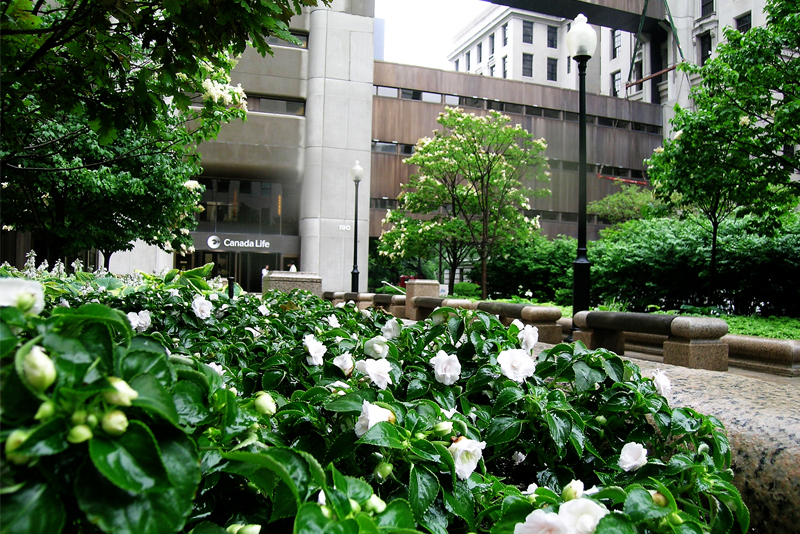
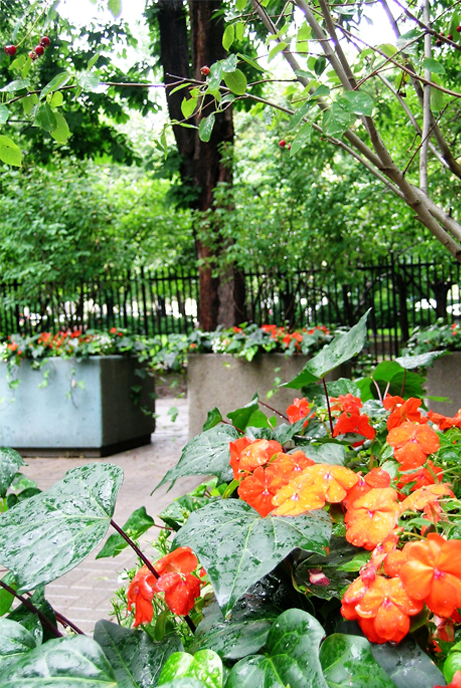
+ REJUVENATION OF THE CANADA LIFE CAMPUS
The Project at 330 University Avenue was a landscape rejuvenation of the five acre Canada Life Assurance campus. The campus encompasses a park, streetscape, front entrance plaza, podium and several patios and terraces. The rejuvenation process involved a review of the original landscape plan and an intensive analysis of the existing conditions. This resulted in the specification of repairs, plant removal and the introduction of a more appropriate plant species for the site. New planters, ramps, curbing, pathways, patios, terraces and plazas were added as well. In addition, a new annual planting scheme was designed and implemented in an effort to beautify the campus.
+ Streetscapes
Commerce Court
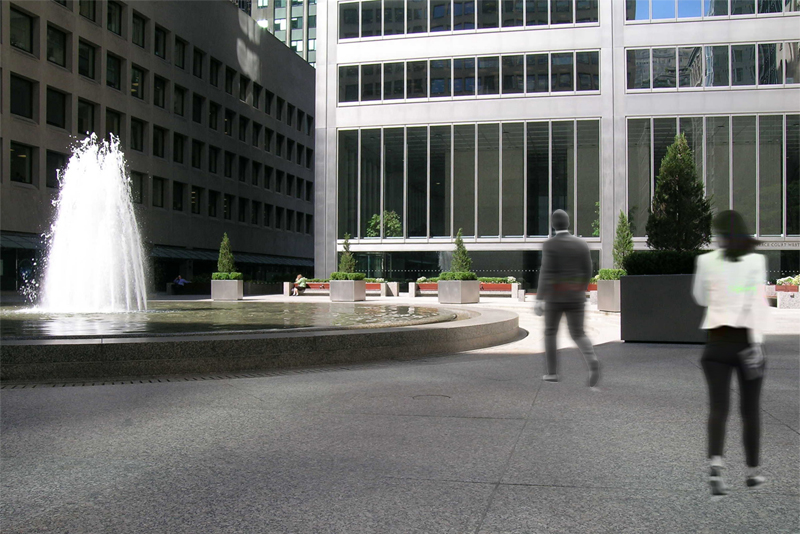
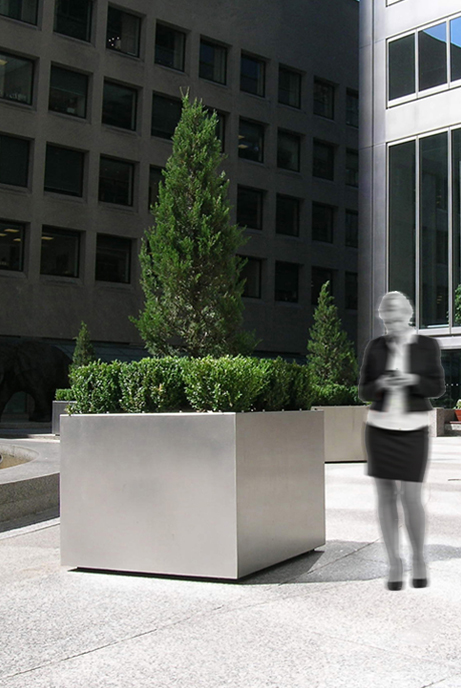
+ A MINIMAL DESIGN INTERVENTION
Commerce Court Courtyard located in the heart of the financial district in downtown Toronto is one of Canada’s most prominent urban spaces. It is defined by two historic buildings: Commerce Court North, a significant Art Deco building completed in 1931 and Commerce Court West a classic modern building, designed by I.M. Pei in 1972. The client wanted to introduce planting into the courtyard. This resulted in moveable stainless steel planters that were fabricated to have minimal impact on the historic essence of the courtyard. The material and scale of the planters are a direct response to the landscape and architecture. The use of non-directional stainless steel respects the cladding of I.M. Pei’s classic modern building, eliminates maintenance issues. The planters are 3’ x 3’ x 3’ based on the grid used in the granite paving pattern. The installation of the planters in an arc, around the fountain, follows the rhythm of I.M Pei’s grid and re-enforces the fountain as a visual focus. Bolts inserted into the top of the planter’s edge reinforce their strength and deter skateboarders. A sun/shade study and an observation study of the users influenced the placement of the planters. Junipers and boxwood provide a continuous green throughout the year. Perennials provide interest during the summer. To the future delight of the courtyard participants, early March can predict the warmth of spring through the bright colours of seasonal bulbs such as tulips, and daffodils. The view can be enjoyed from above and within. Engineered rubber was placed under the planters to absorb their impact on the granite pavers at the request of the client. The black rubber pads raise the planter and create a shadow line, eliminating the need for a drainage base and reinforcing the concept of minimalism. The rubber pads allow a forklift to move the planters anywhere in the courtyard or street plaza. After September 11th the planters were moved to the front plaza as a preventative measure against terrorists.

