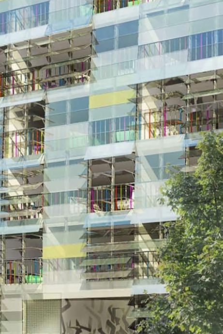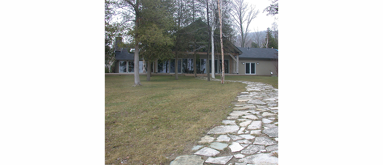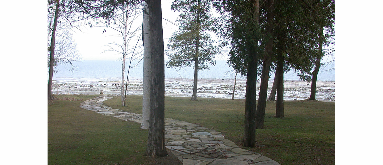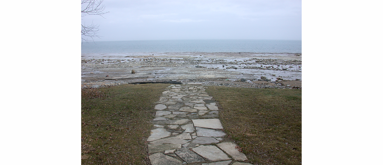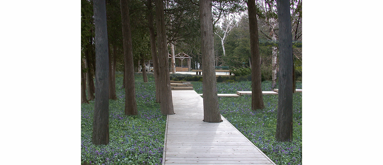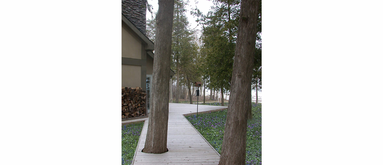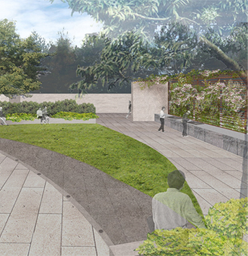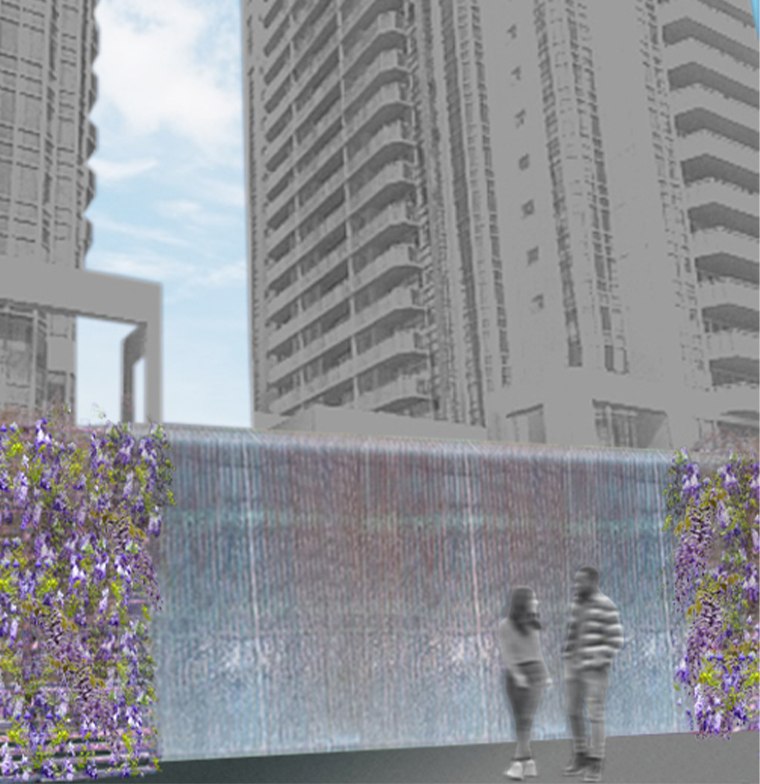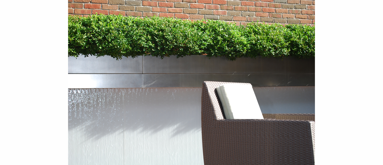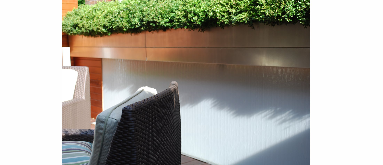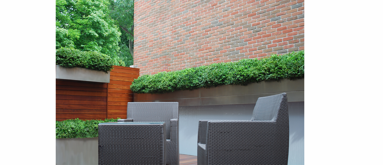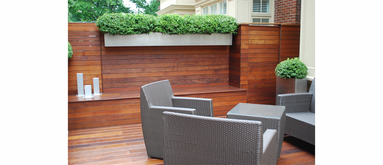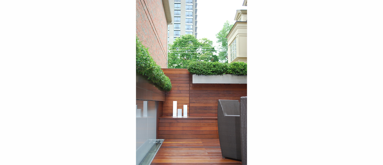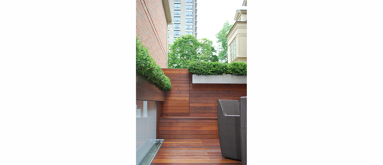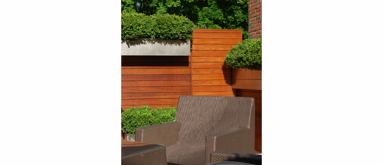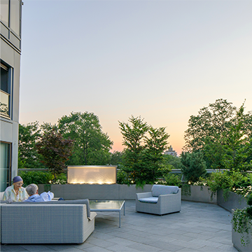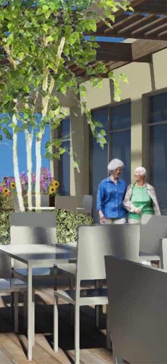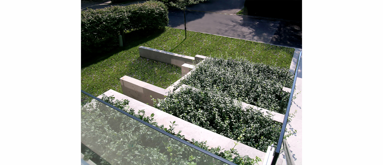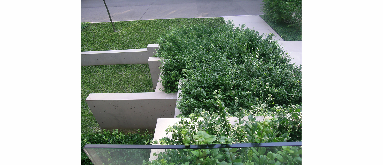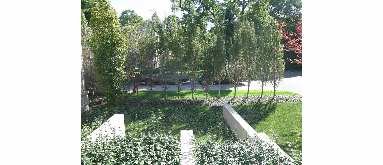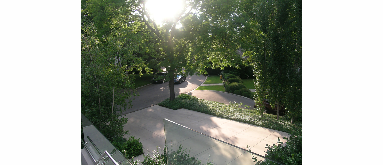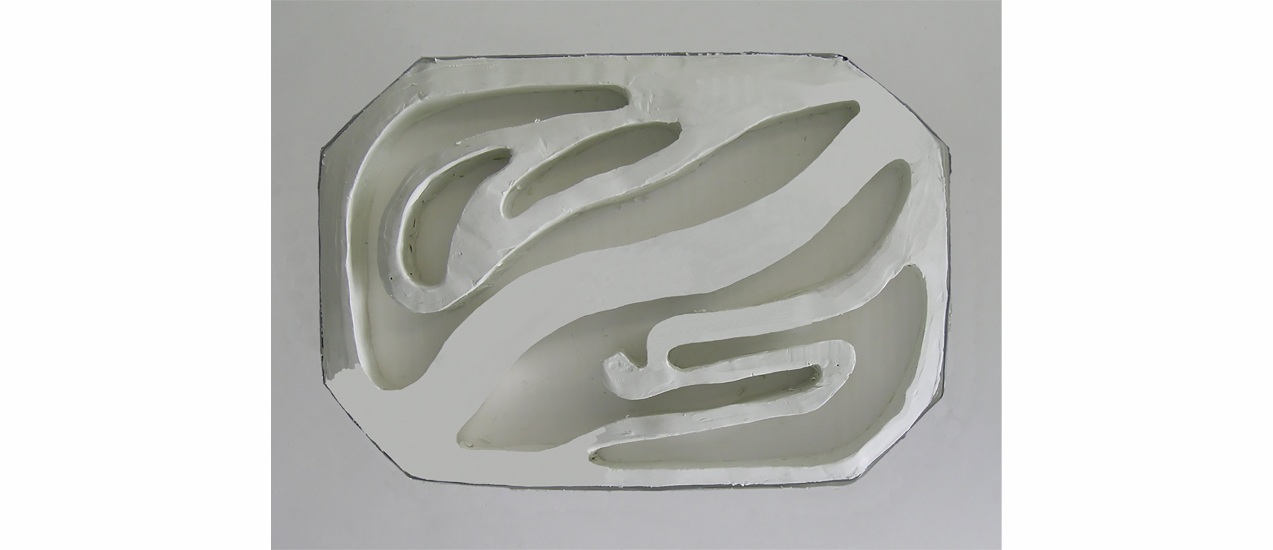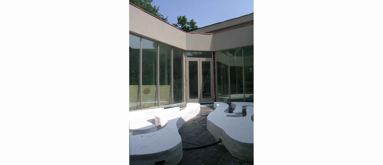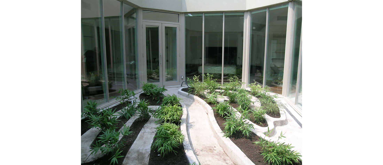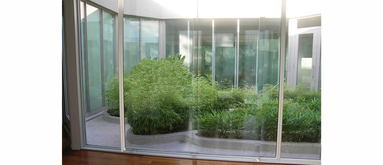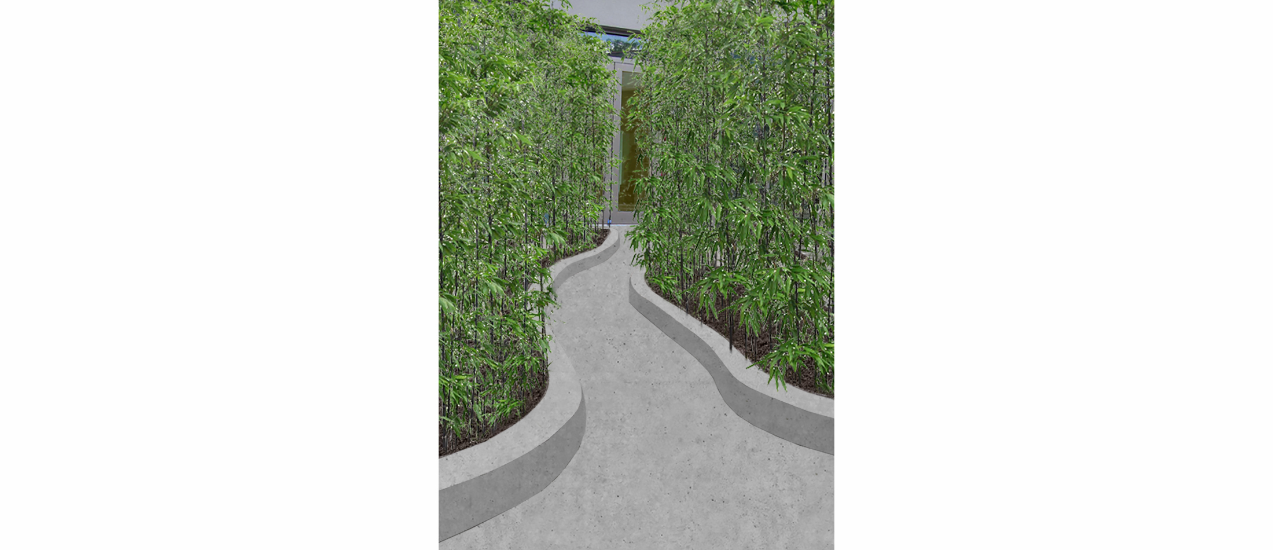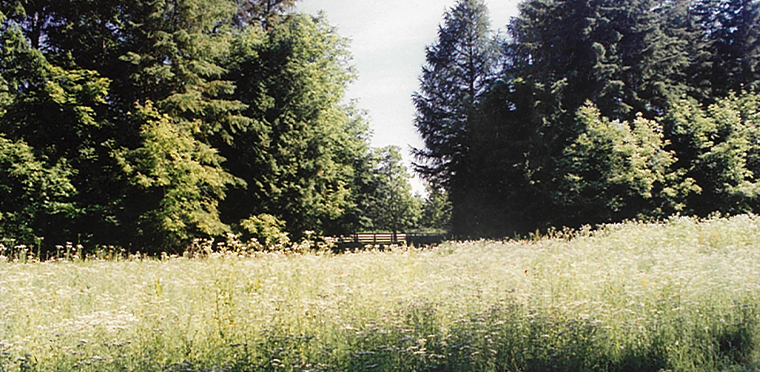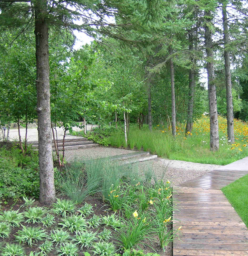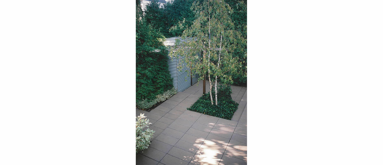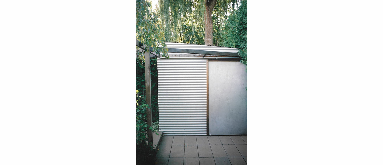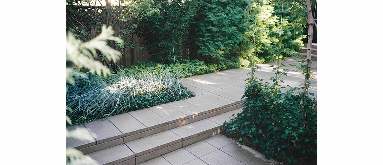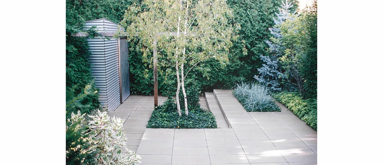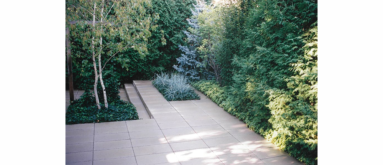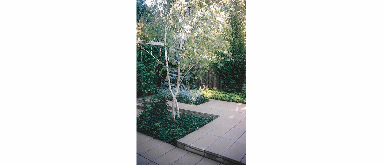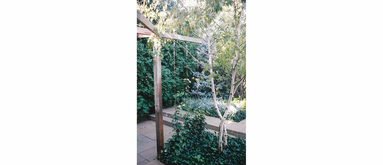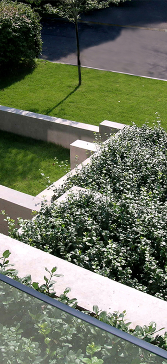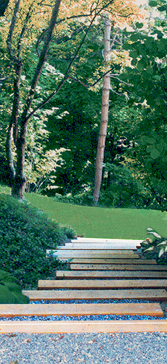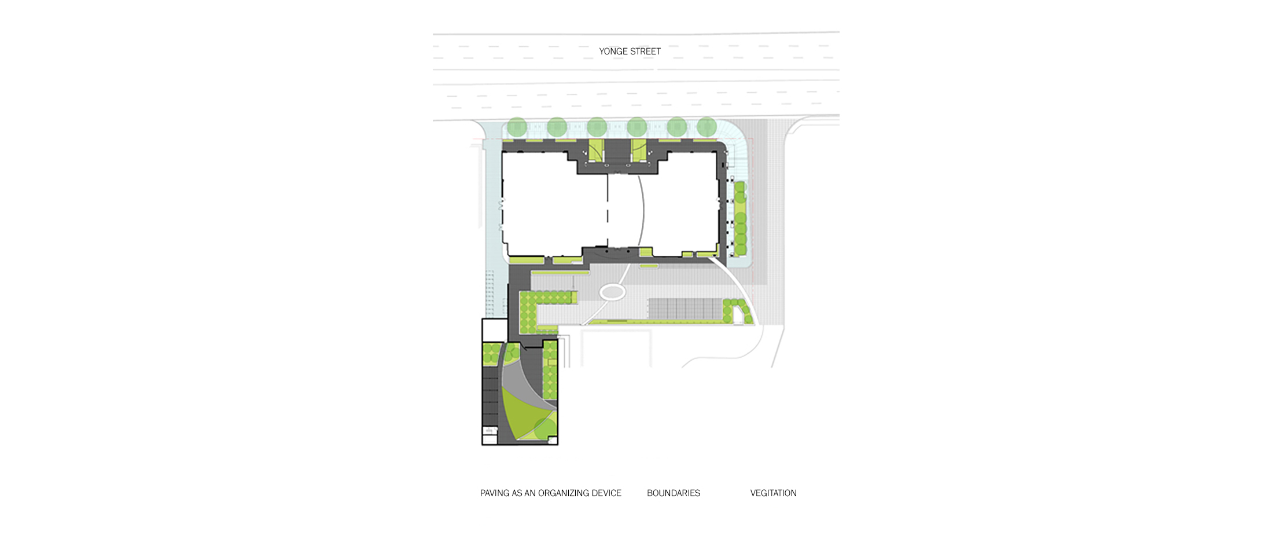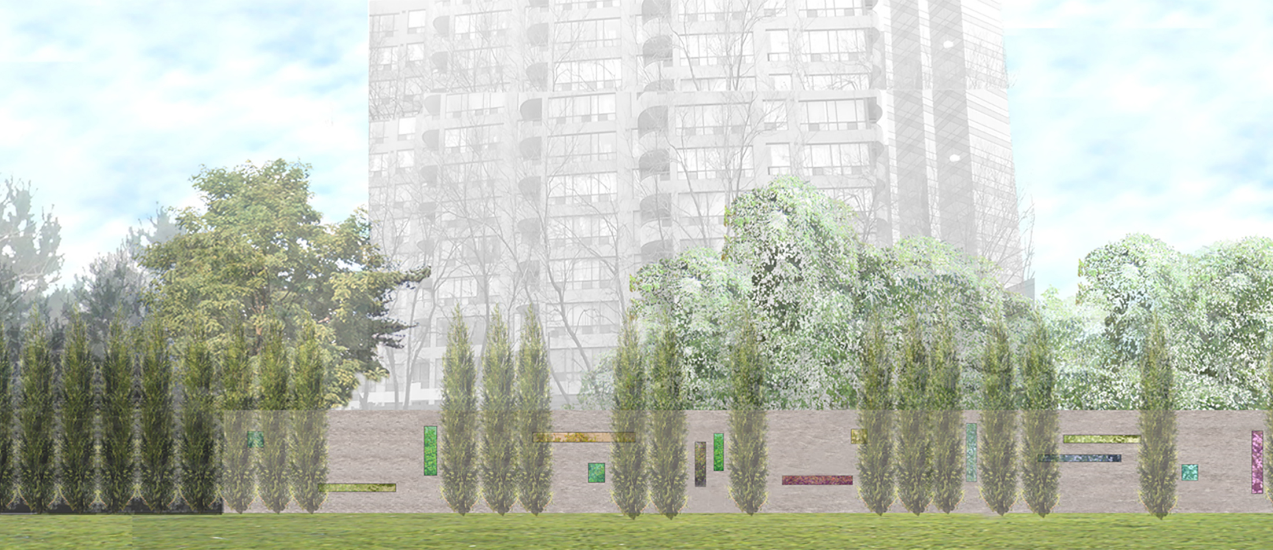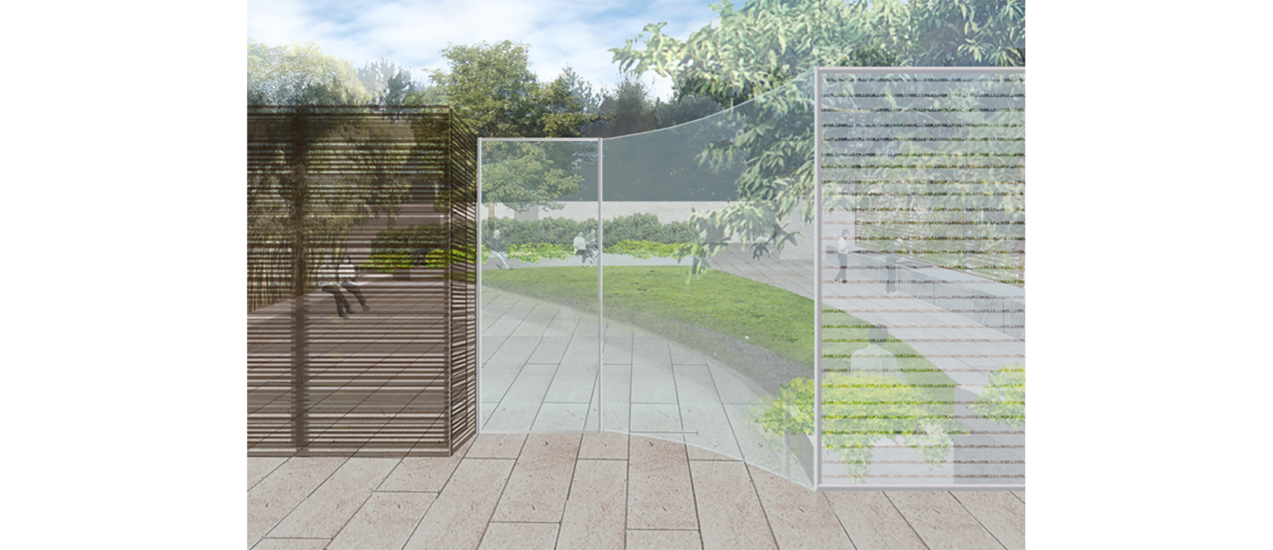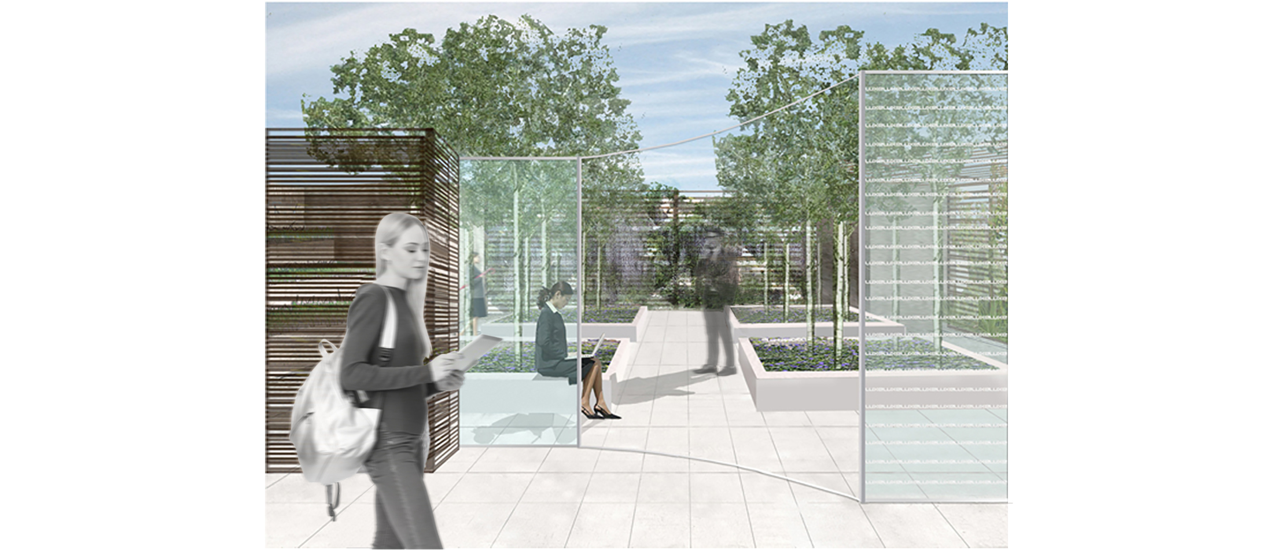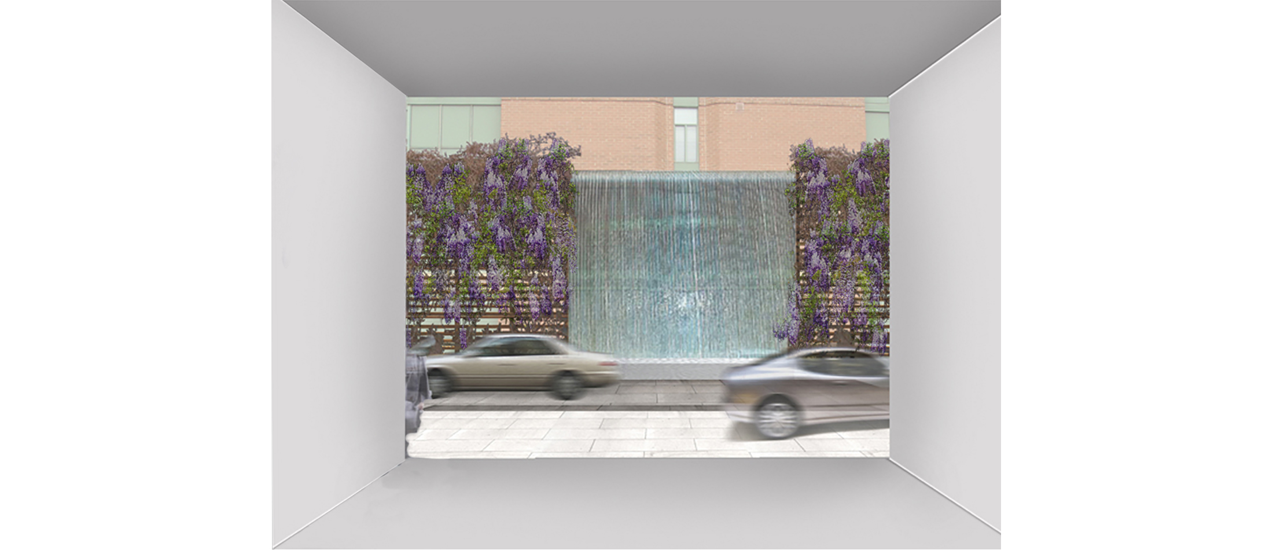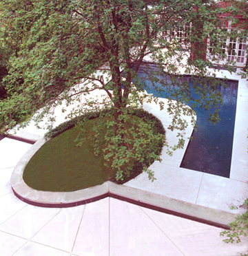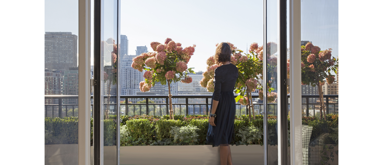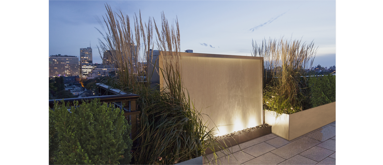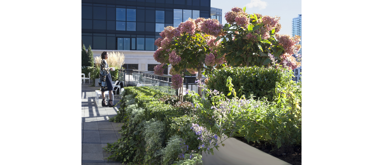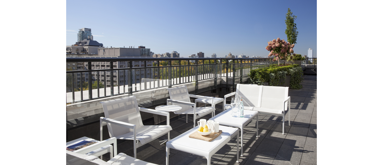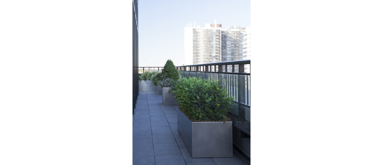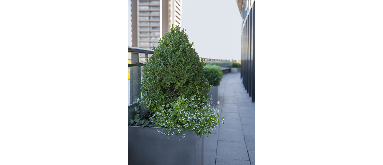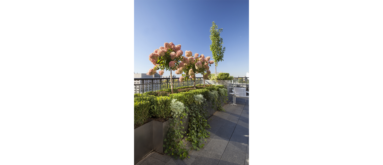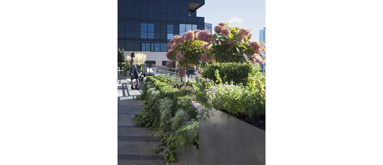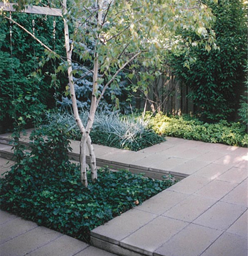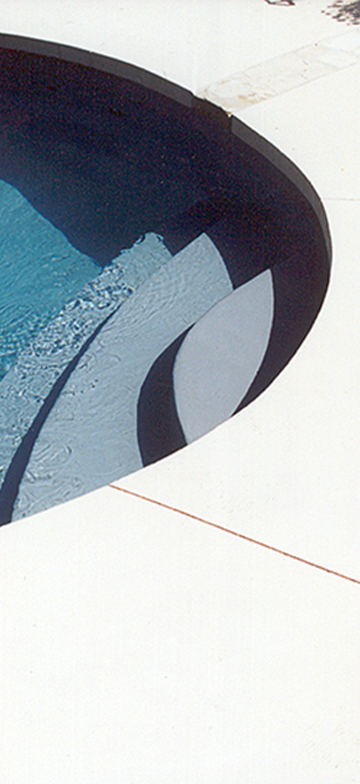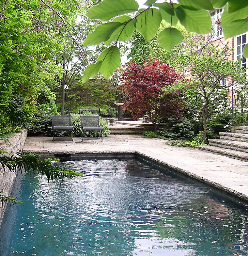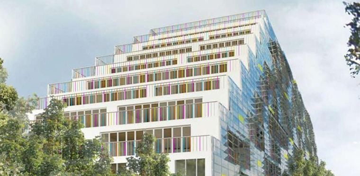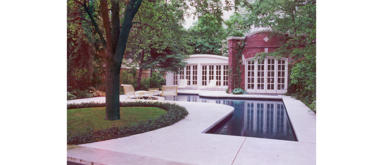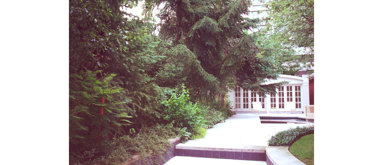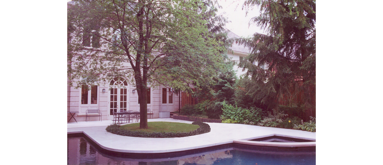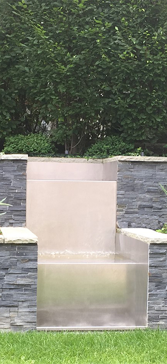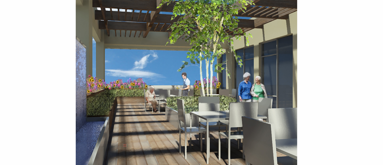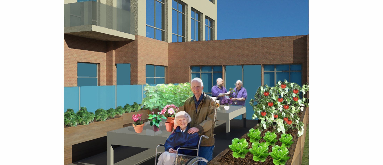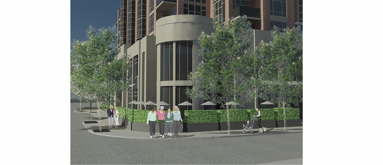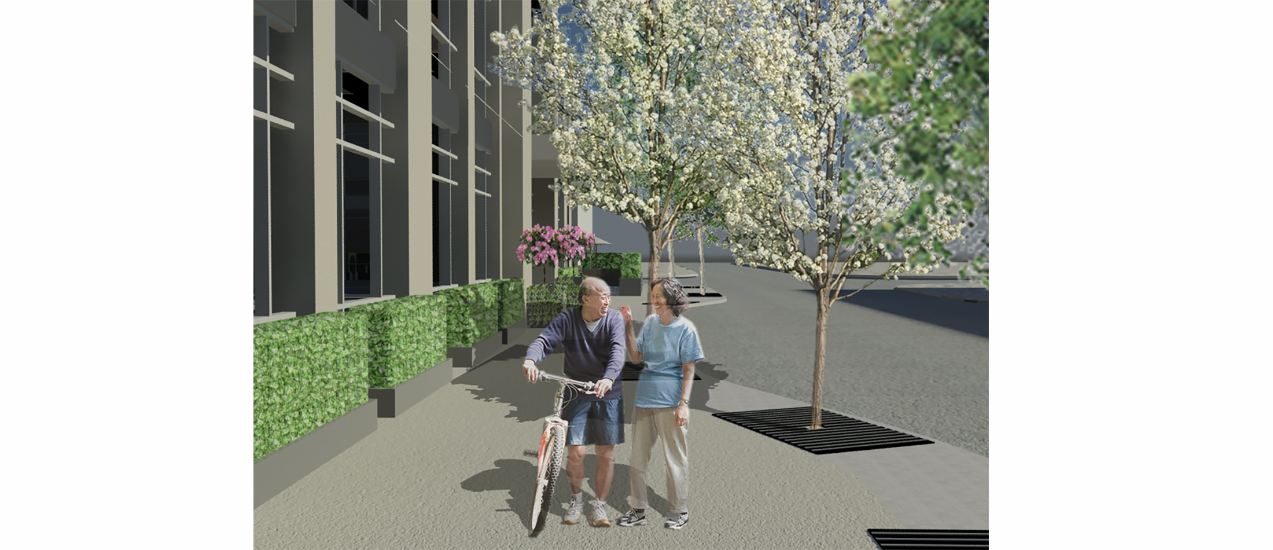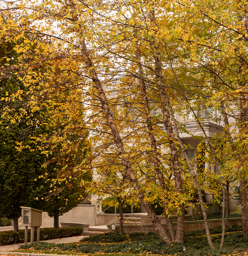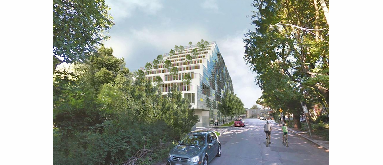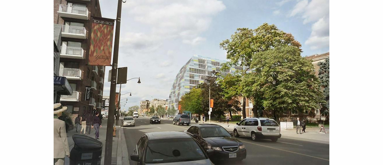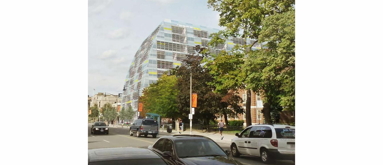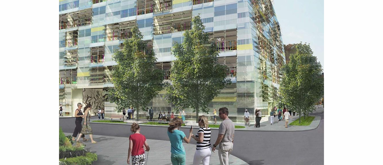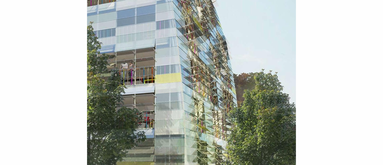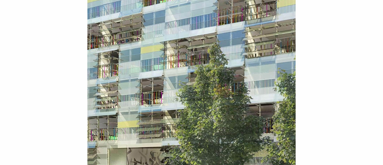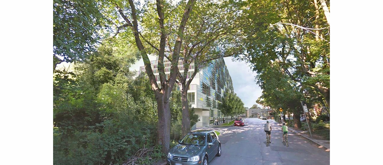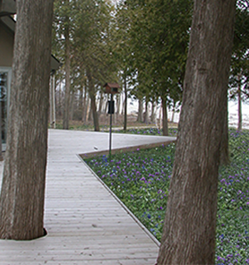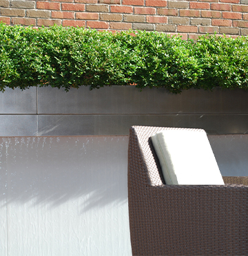+ Residential
Georgian Bay Cottage Park
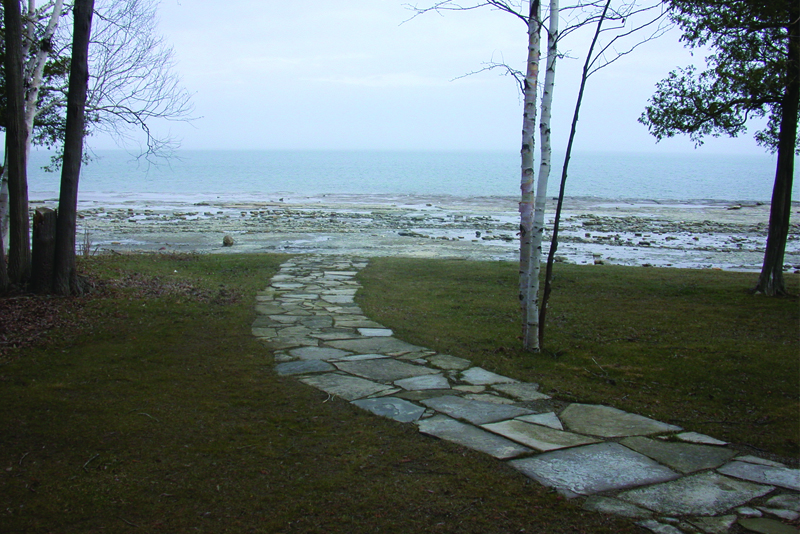
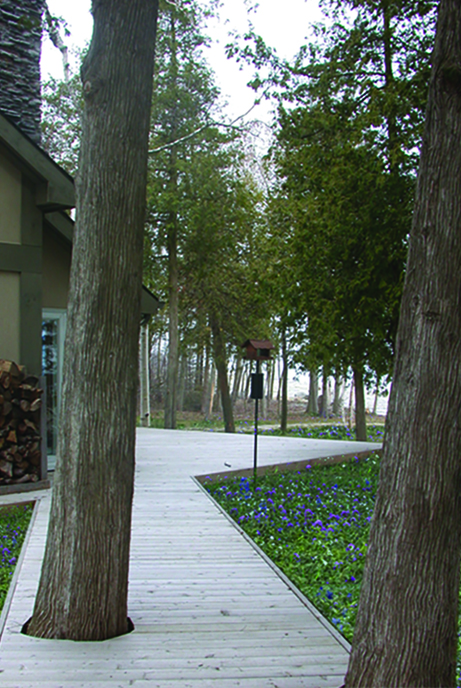
+ BOARDWALK IN THE WOODS
Two properties were amalgamated to create a park like setting for a beach house on Georgian Bay. A boardwalk links the beach house to the waterfront and the meadow. At the same time it provides a bicycle route for children.
A stone path links the beach house to the water’s edge. A perennial woodland tapestry edges the parking area and the beach house.
+ Residential
Outdoor Room
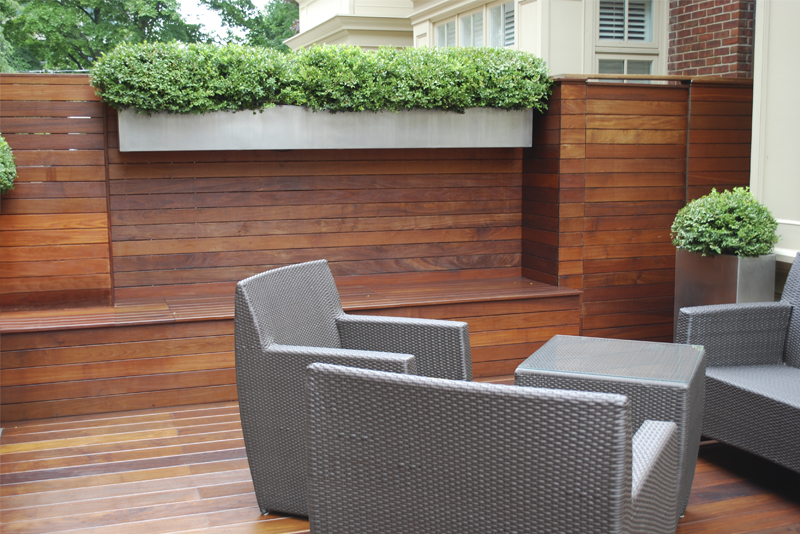

+ A MODERN RETREAT
As the city expands in population urban outdoor space is becoming tighter and inside space limited. The solution to this 250 sq. foot outdoor terrace was to extend the inside out, through an ipe floor that wraps upwards into a tall privacy fence and seating area. The plantings are spatially organized along the vertical perimeter in stainless steel planters and the central area functions as an eating and entertainment area.
A glass water wall forms a focal point to the space, decreeing city noise and from their dining room creates a view for the residence.
- Related Projects
+ Residential
House as a Garden
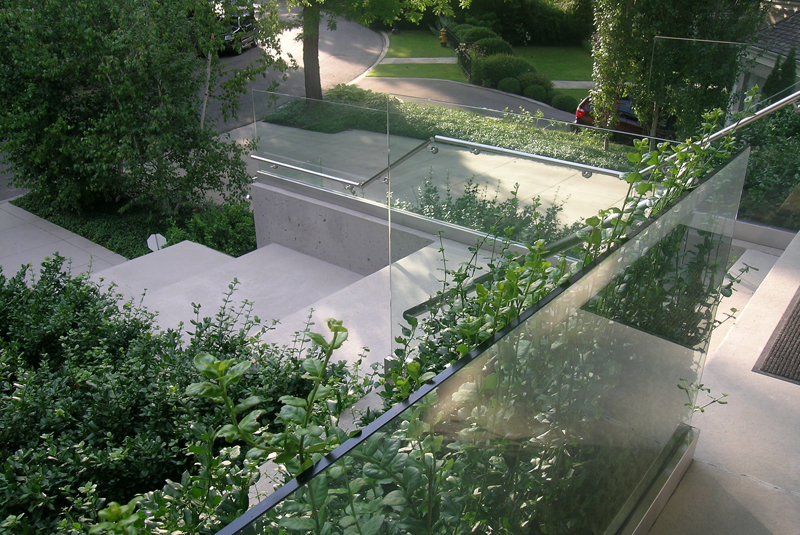
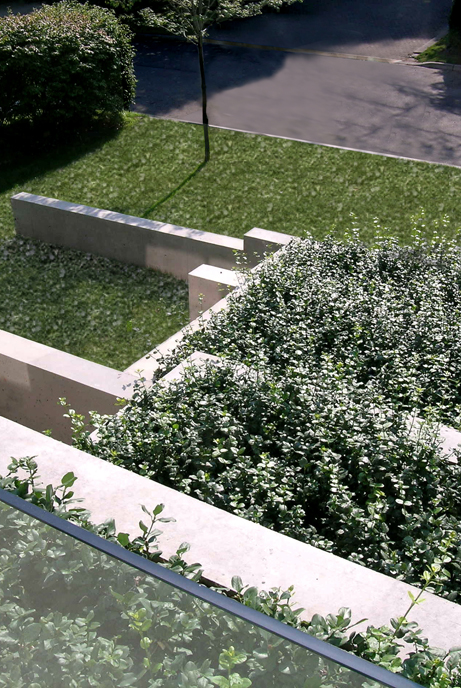
+ BAMBOO COURTYARD TERRACES
The clients were Inuit and contemporary art collectors. This became the inspiration for the design concept.
The front entrance to the house was situated at a high point and the resulting height seemed imposing as opposed to welcoming. In an effort to gently transition the house down to the landscape, concrete terraces inspired by Donald Judd’s minimalist sculpture, were designed to link up with the existing steps.
The plantings were chosen to emphasize the horizontal transition as a contrast to the height of the front door.
Birch clumps and a hedgerow of poplars reinforce the verticality so that the two planes (vertical and horizontal) create architectural balance and soften the stark texture of the concrete. The final result is a more welcoming sculptural entry.
A central bamboo courtyard floods the interior with light and intertwines the outside and inside.
- Related Projects
+ Residential
A Modernist Garden
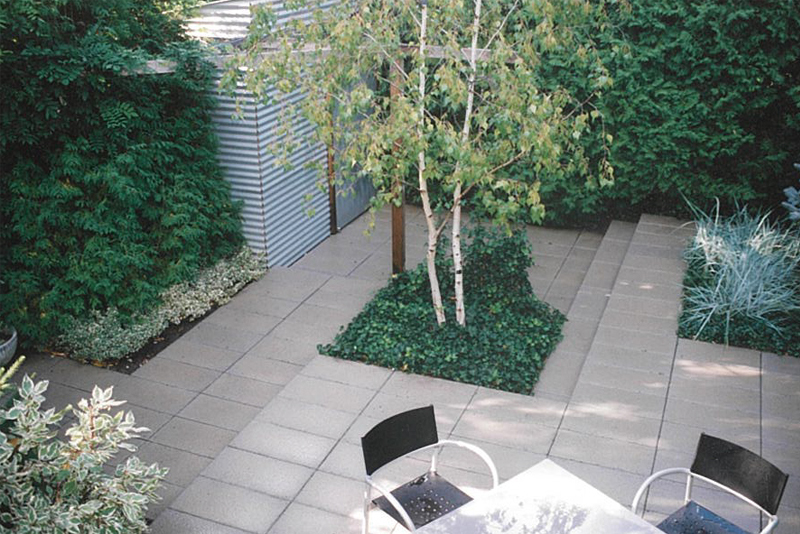
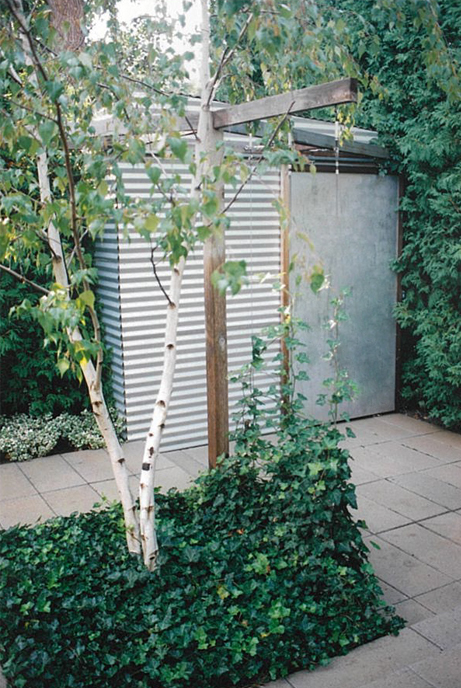
+ THE BICYCLE SHED
A corrugated metal shed was designed to store the client’s bicycles. Cedars formed the green walls of this urban courtyard, which provided privacy and muffled the sound of city traffic. This created an urban retreat and tranquil haven in the heart of downtown Toronto.
- Related Projects
+ Residential
Luxe Multi Residential
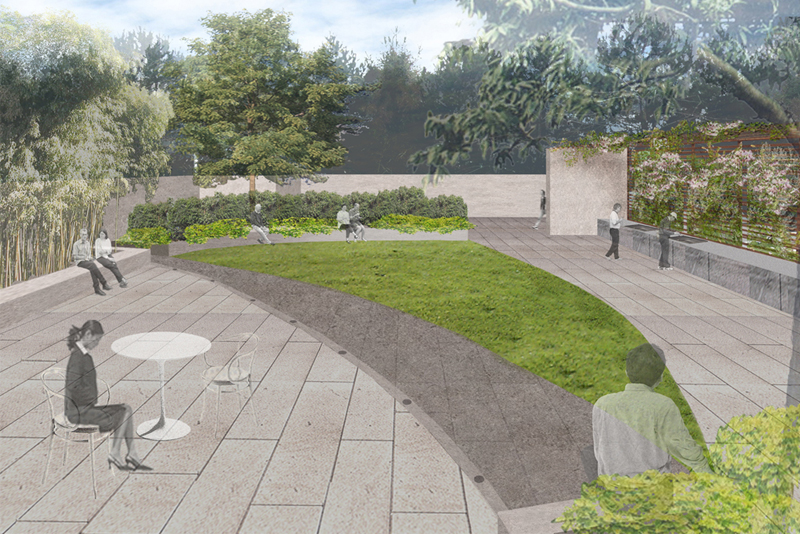

+ A CONDO COURTYARD
This project consists of twin modern residential towers of glass and cool metal toned pre-cast concrete. The towers were to be built on Yonge St.; one of Toronto’s most highly trafficked areas.
The developer was looking for a fresh and exciting contemporary approach to the typical condominium landscape design. We were able to accomplish this through the concept of integrating nature as a reflective urban oasis, in the urban community.
The urban oasis manifests itself in two interlocking courtyards.
One courtyard is a motor court accommodating vehicles for drop-off and pick-up access to the building. The private driveway contains a soothing water wall and landscaped trellis which leads to the central lobby.
The other courtyard designated as a pedestrian zone, connects the two towers with a continuous enclosing concrete wall. This further defines the urban oasis creating a quiet reflective zone within the busy and noisy confines of Yonge St. The courtyard also acts as an entertainment area for tenants who wish to engage in leisure activities, such as eating, barbecuing, and relaxing in a natural environment integrated with the architecture of the two towers.
A gateway entrance branded with the Luxe logo separates the urban oasis form the motor court.
The paving throughout the project serves as a wayfinding and a spatial organizing device. The contrasting materials designate various programmatic zones. The paving texture and colour visually extend the building materials into the landscape.
- Related Projects
+ Residential
City Terrace
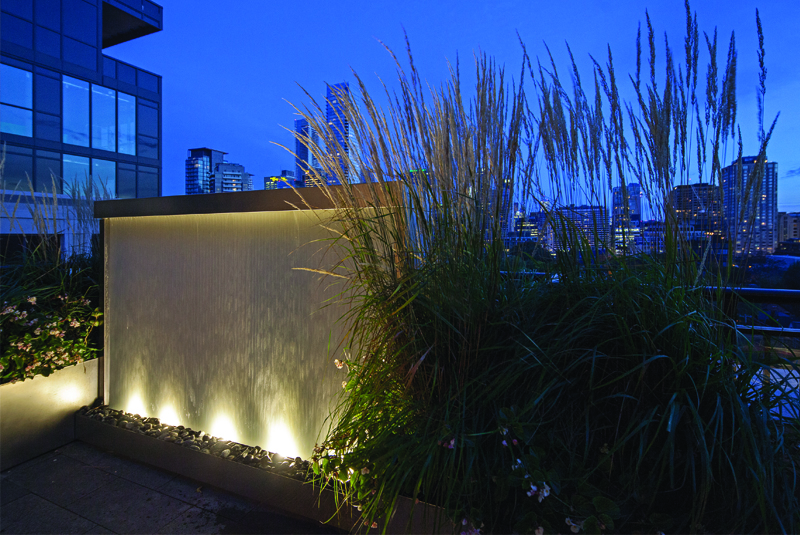
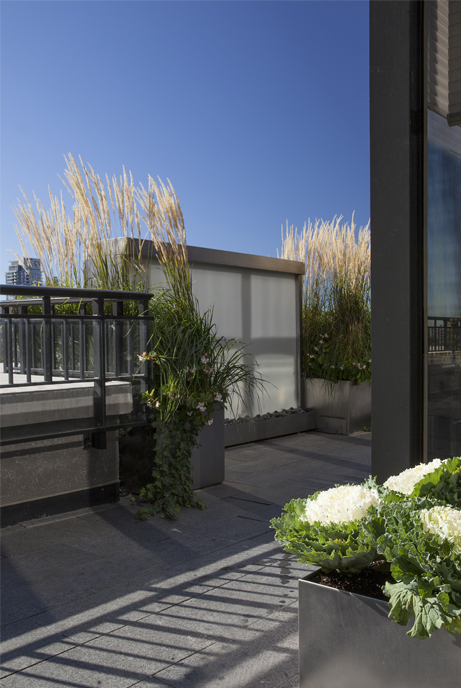
+ A GARDEN IN THE SKY
As the city high rise condos continue to dominate the skyline and people are further removed from the natural environment, garden terraces become more and more important. The client wanted to build a garden that was lush and filled with thriving plants that outlined filtered views to the city skyline.
Stainless steel planters were fabricated to precisely fit the terrace that wrapped around the building. This created garden views of the skyline from each room of the apartment. The sounds of a water wall dampened the noise of the city and included a secondary cooling natural element.
- Related Projects
+ Residential
Luxe Multi Residential


+ A CONDO COURTYARD
This project consists of twin modern residential towers of glass and cool metal toned pre-cast concrete. The towers were to be built on Yonge St.; one of Toronto’s most highly trafficked areas.
The developer was looking for a fresh and exciting contemporary approach to the typical condominium landscape design. We were able to accomplish this through the concept of integrating nature as a reflective urban oasis, in the urban community.
The urban oasis manifests itself in two interlocking courtyards.
One courtyard is a motor court accommodating vehicles for drop-off and pick-up access to the building. The private driveway contains a soothing water wall and landscaped trellis which leads to the central lobby.
The other courtyard designated as a pedestrian zone, connects the two towers with a continuous enclosing concrete wall. This further defines the urban oasis creating a quiet reflective zone within the busy and noisy confines of Yonge St. The courtyard also acts as an entertainment area for tenants who wish to engage in leisure activities, such as eating, barbecuing, and relaxing in a natural environment integrated with the architecture of the two towers.
A gateway entrance branded with the Luxe logo separates the urban oasis form the motor court.
The paving throughout the project serves as a wayfinding and a spatial organizing device. The contrasting materials designate various programmatic zones. The paving texture and colour visually extend the building materials into the landscape.
+ Residential
Classic Modern
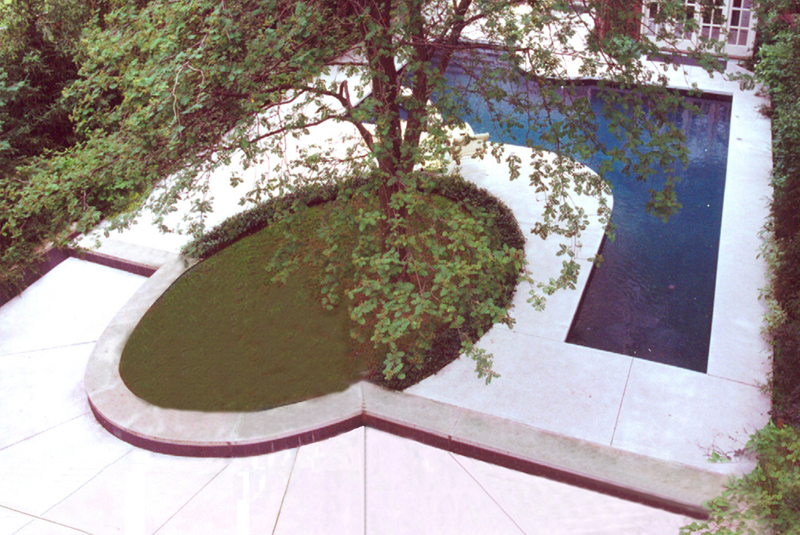
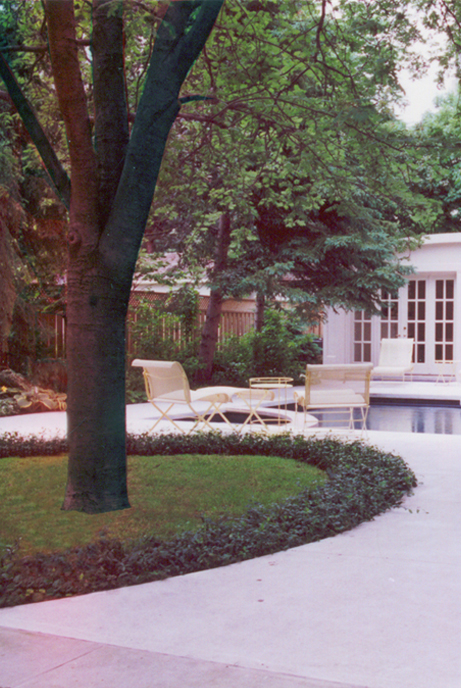
+ A GARDEN VIEW
The existing architecture was traditional Toronto Georgian. The garden was designed to fit into the traditional setting yet remain contemporary through materials such as sandblasted concrete and slate, clean architectural lines, and a naturalized planting scheme.
- Related Projects
+ Residential
Seniors Residential
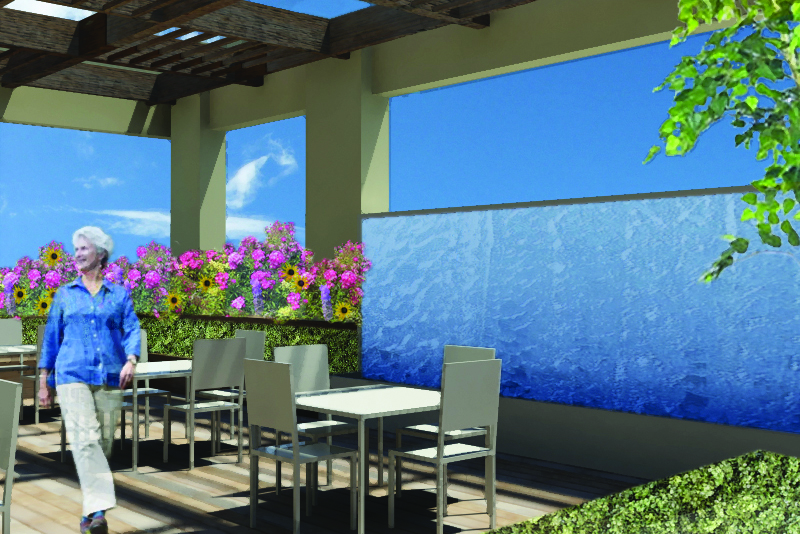
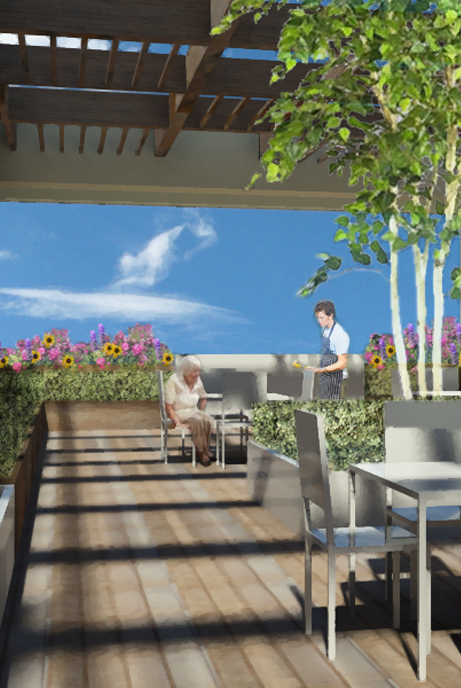
+ A GARDEN FOR ASSISTED LIVING
+ Residential
Alaska Multi Residential

