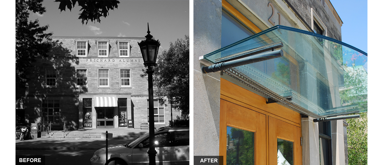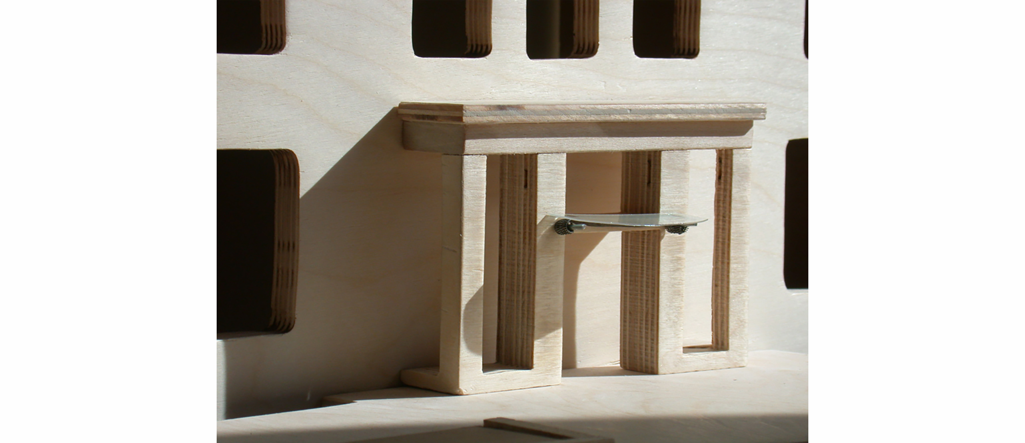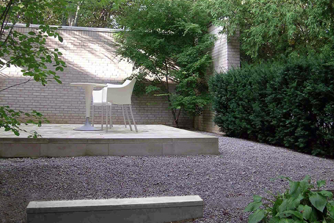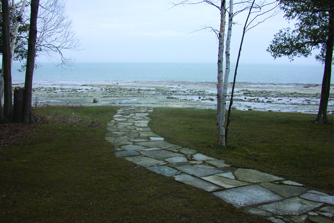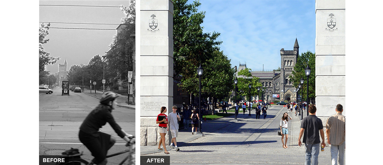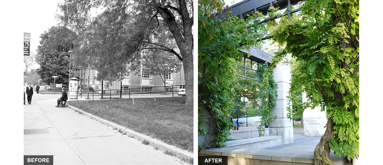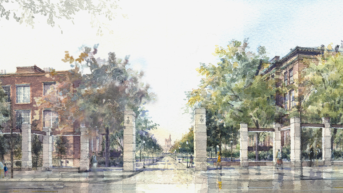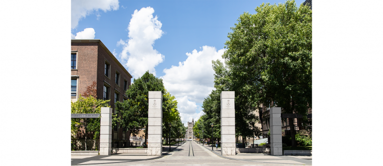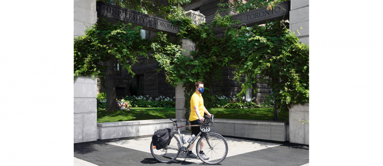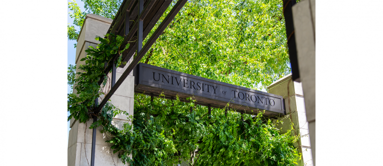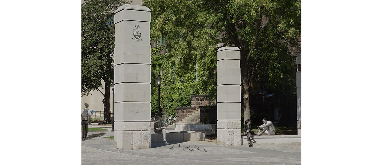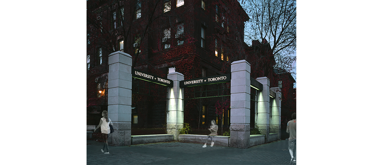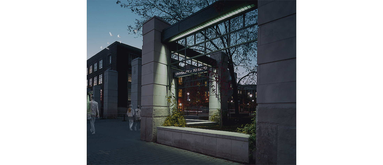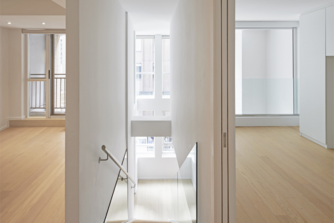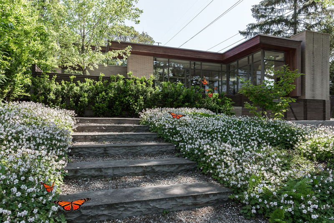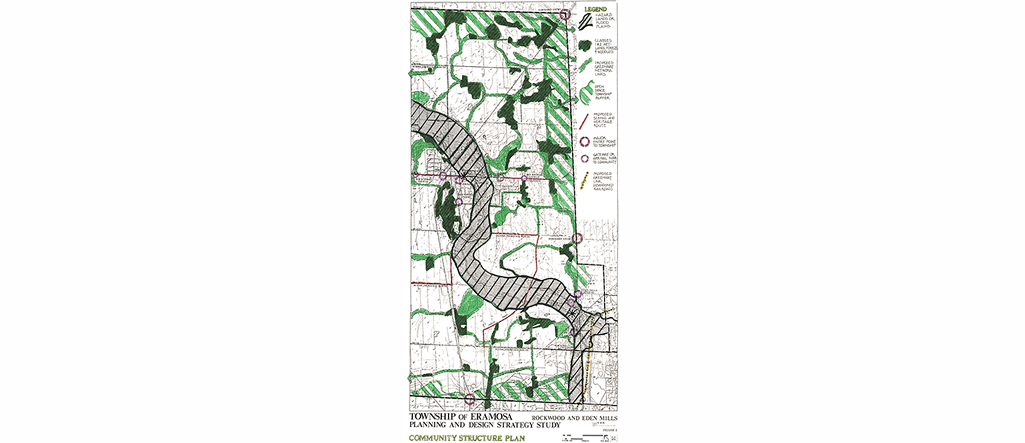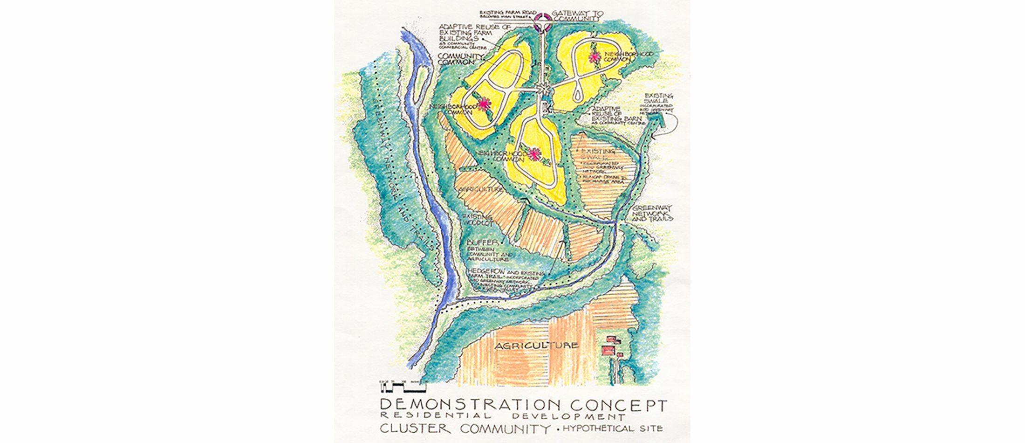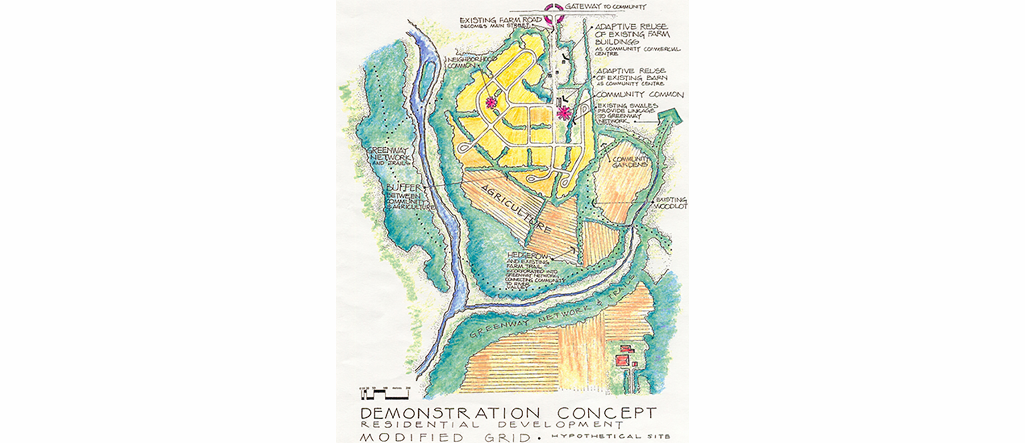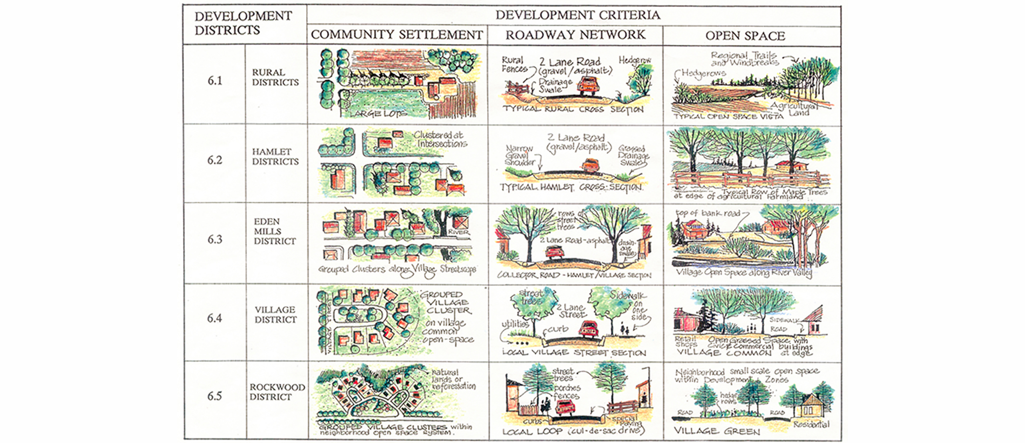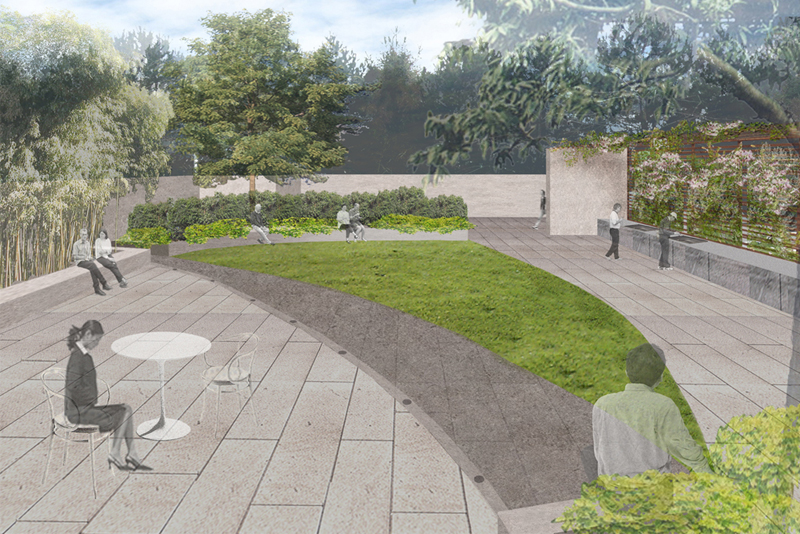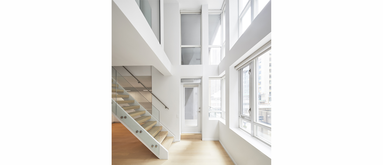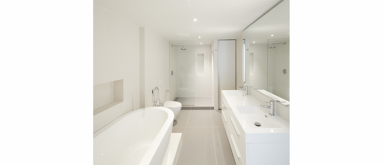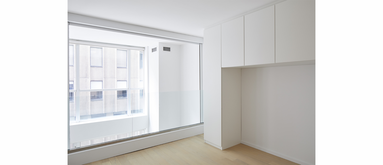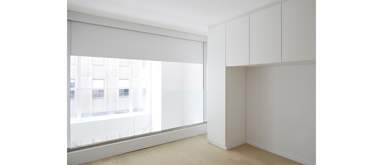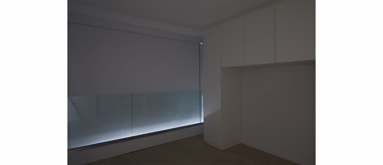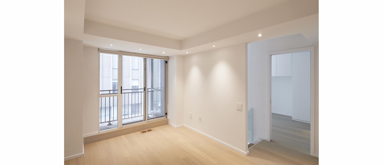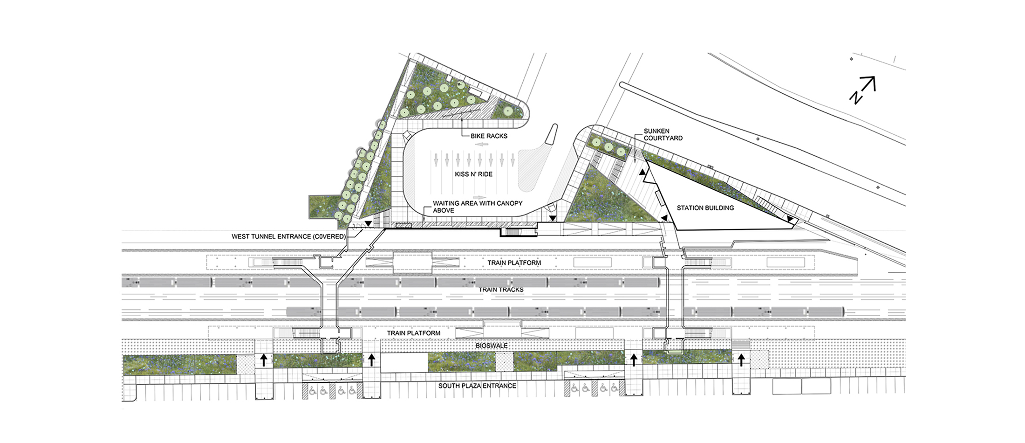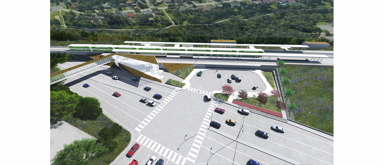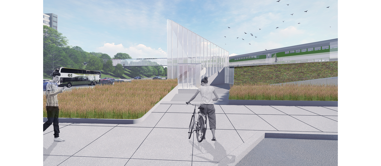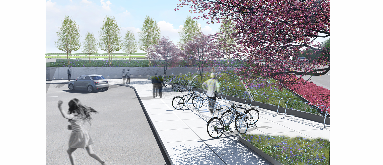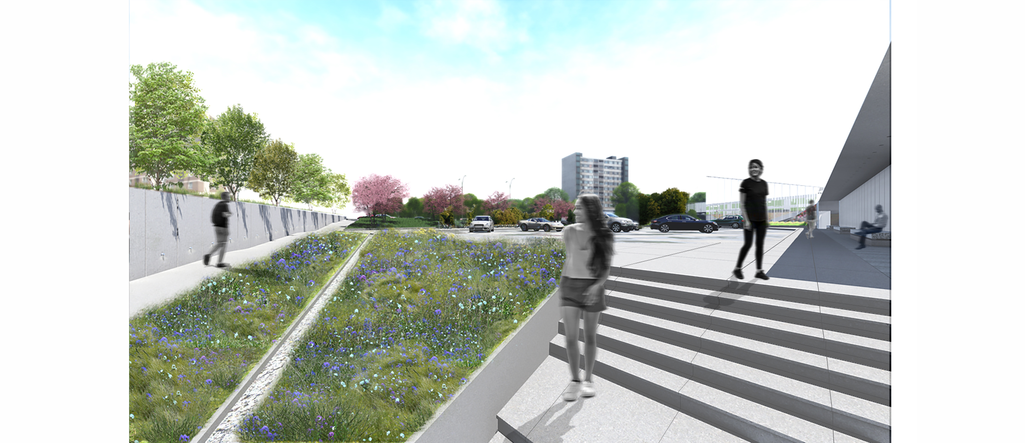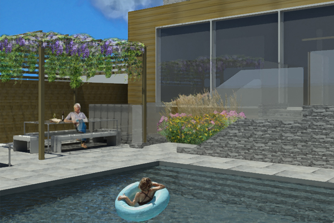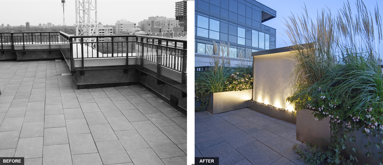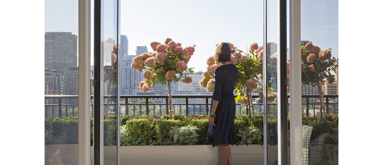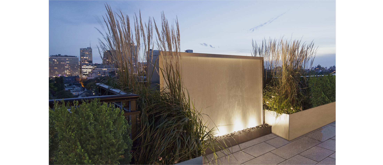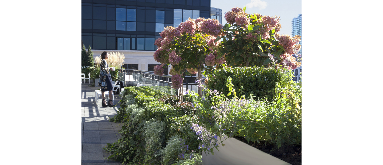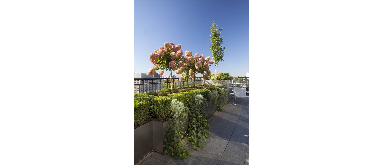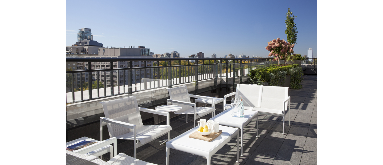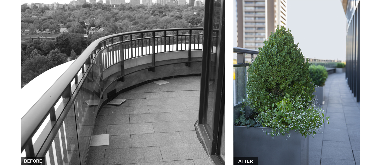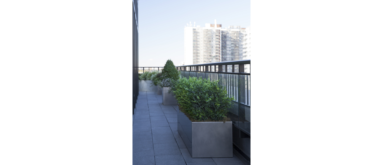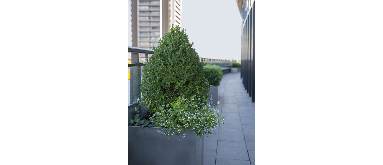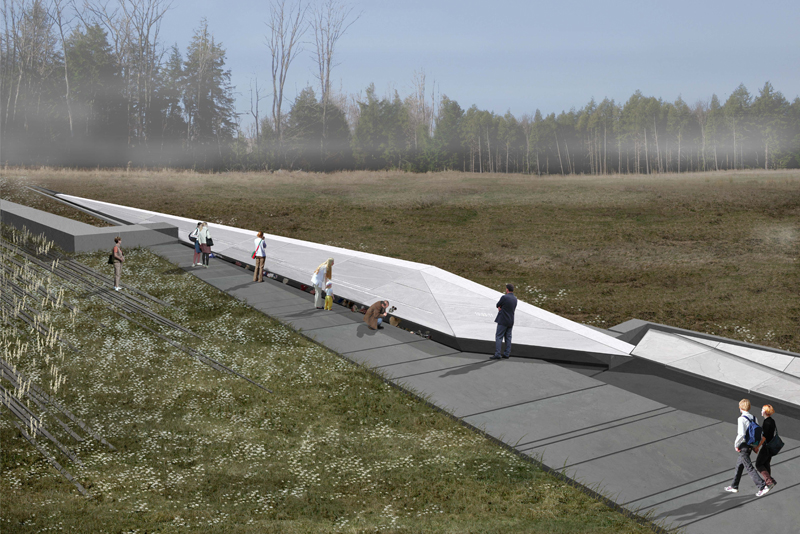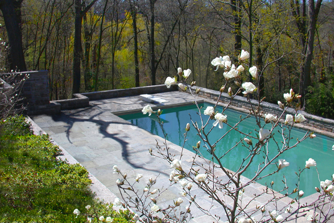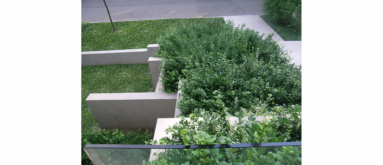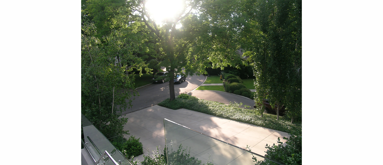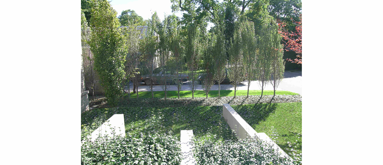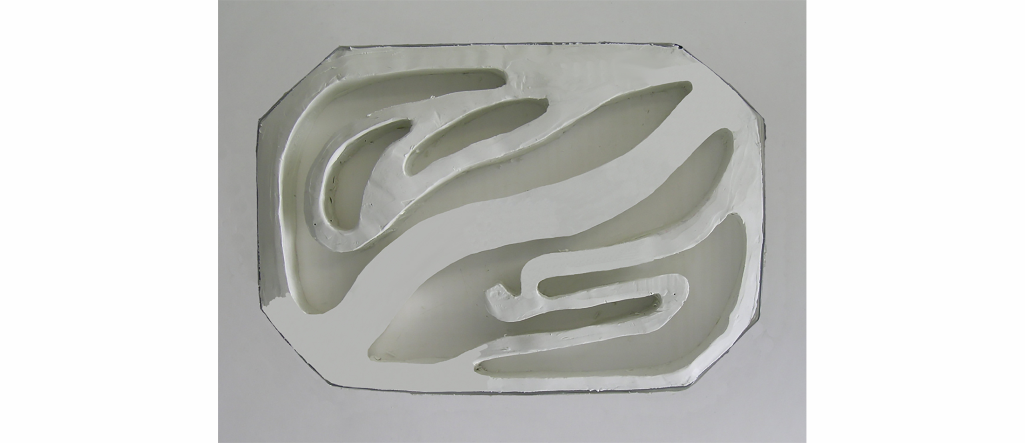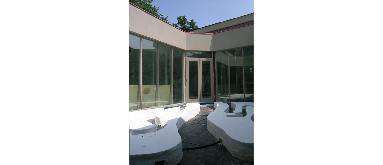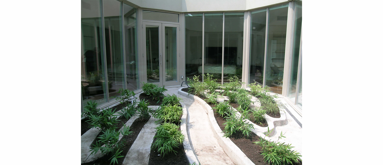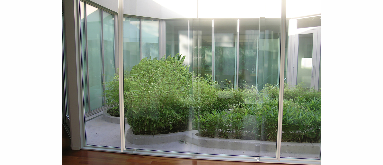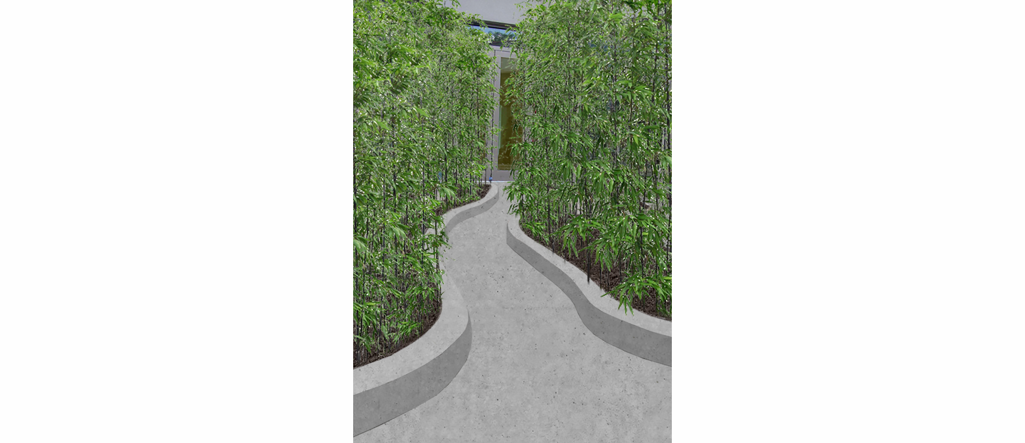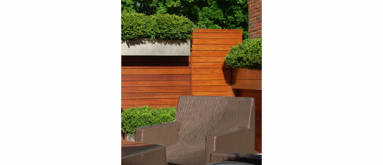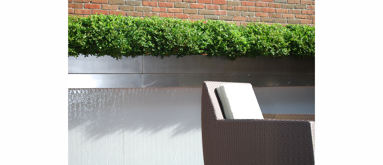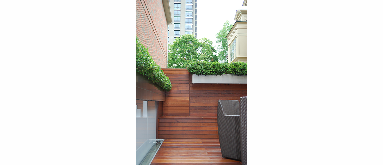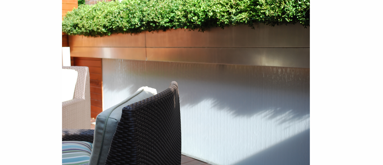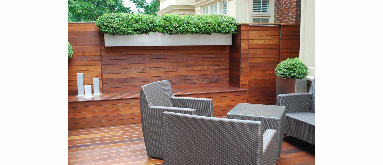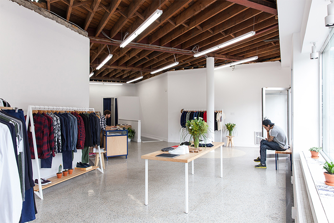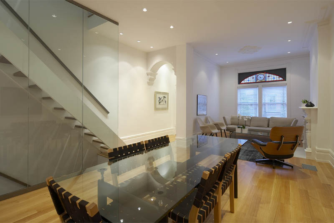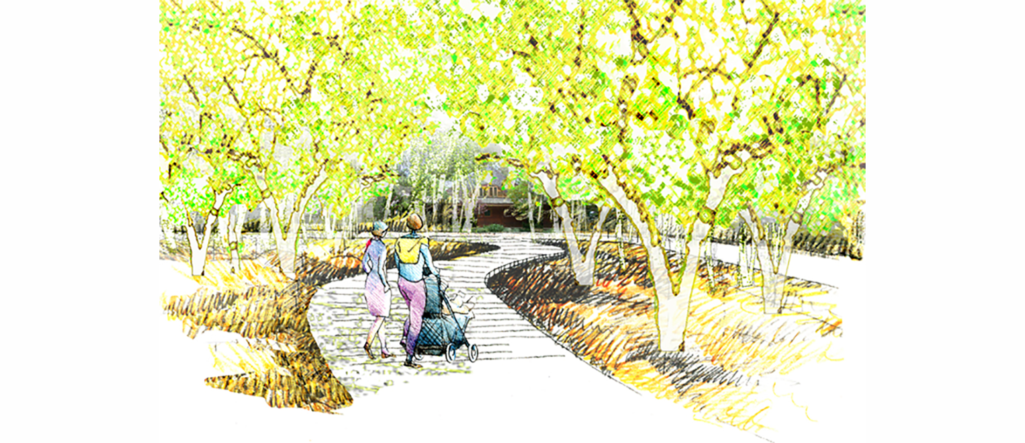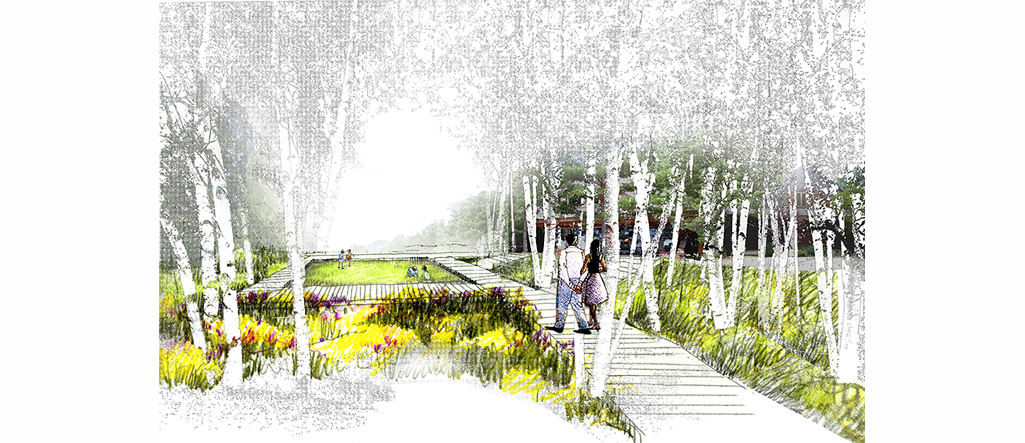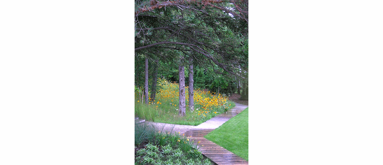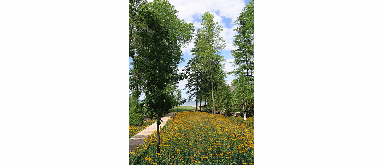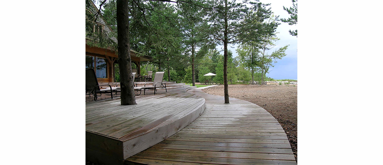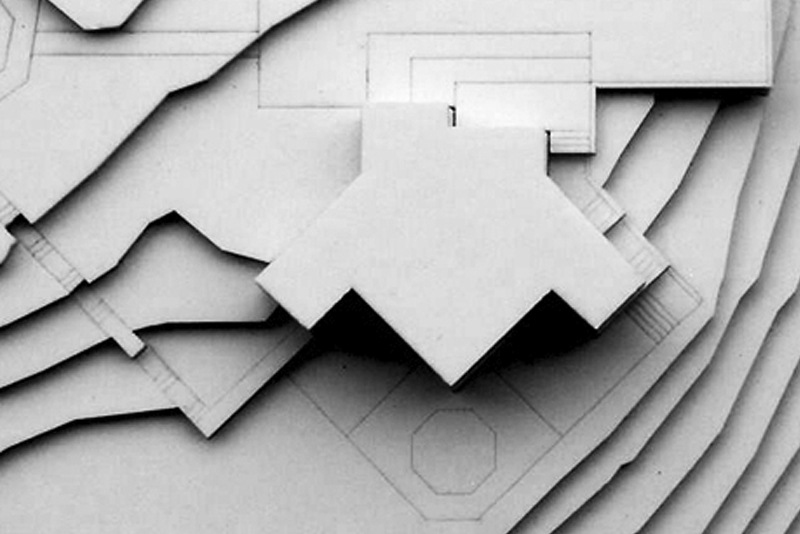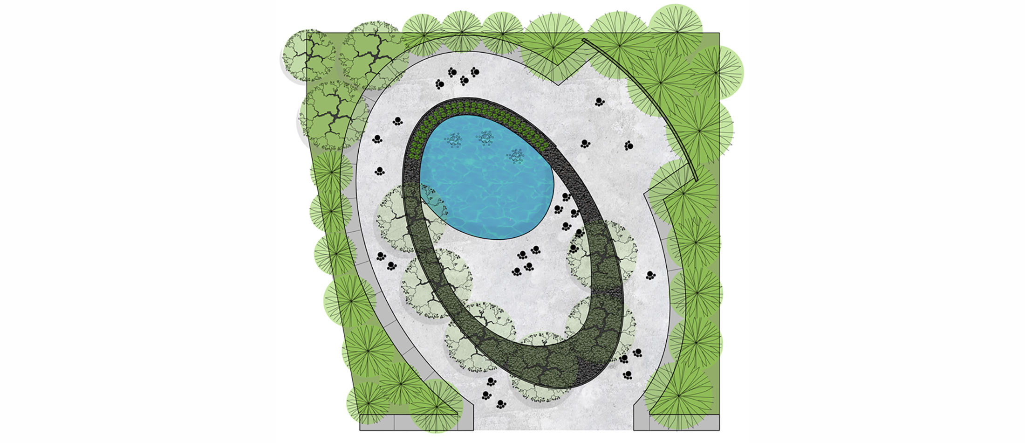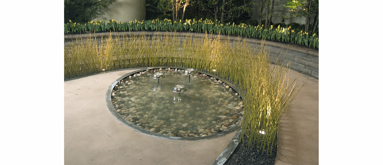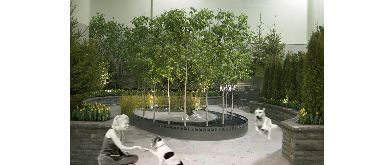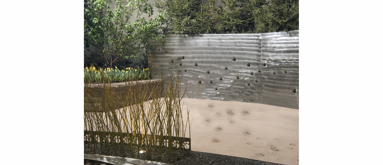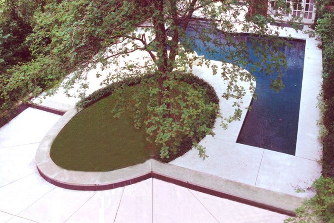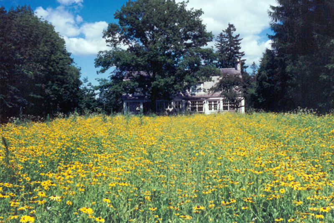+ Project Details
University of Toronto Alumni House
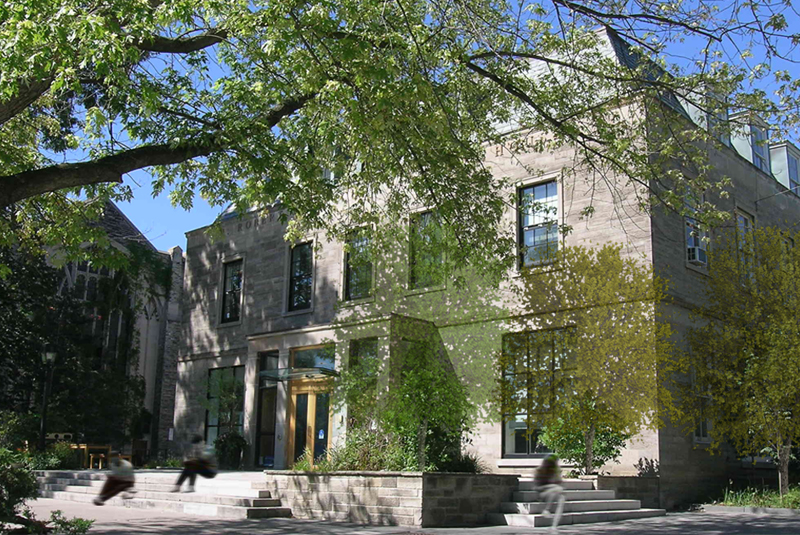

+ AN ENTRY PLAZA
This Edwardian style building, now home to the new J. Robert S. Prichard Alumni Development House, is situated between two historical Neo Gothic colleges. The client requested that rejuvenation of the existing terrace built in 1950 include a new canopy, door, outdoor furnishing and planting.
It was important to address the historic elements in a contemporary way, that also harken back to previous uses of the building (University Bookstore). The canopy was designed to float, suspended through steel tension rods that penetrate the building walls and are bolted to the basement ceiling. Laser cut steel designed to have the lightness of fabric wraps around the steel rods. The steel pattern for the canopy was a Neo Gothic detail taken from the stone work of the neighbouring Knox College beside it.
Budget constraints necessitated the reuse of existing stone in combination with new stone for the re-construction and re-configuration of the existing steps and walls. In addition, a barrier-free access ramp was added. Planting beds contain Star Magnolia with a perennial tapestry of Foam Flower, Day Lilies, Christmas fern and Lady Fern. The building, once the University Bookstore, is now the new Alumni Development House.
+ Project Details
University of Toronto Alumni Gates
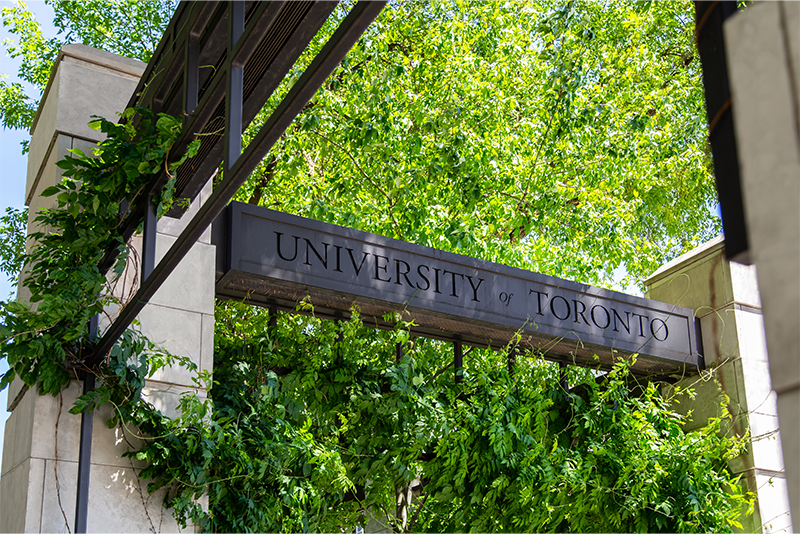
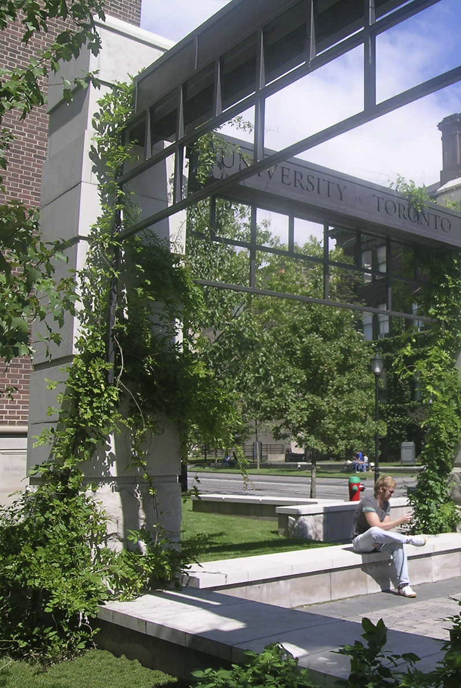
+ A UNIVERSITY GATEWAY
The new gateway to the University creates a civic landmark for the campus along College Street and celebrates the transition between the city of Toronto and the historical spaces of King’s College Precinct.
The gates are designed to frame the view down King’s College Road to King’s College Circle. The “concave” shape invites and draws visitors into the campus. Low walls provide seating areas to encourage people to gather and meet at an entry plaza to the university.
Photo Credits: Daria Perevezentsev/U of T Engineering
+ Project Details
ERAMOSA TOWNSHIP
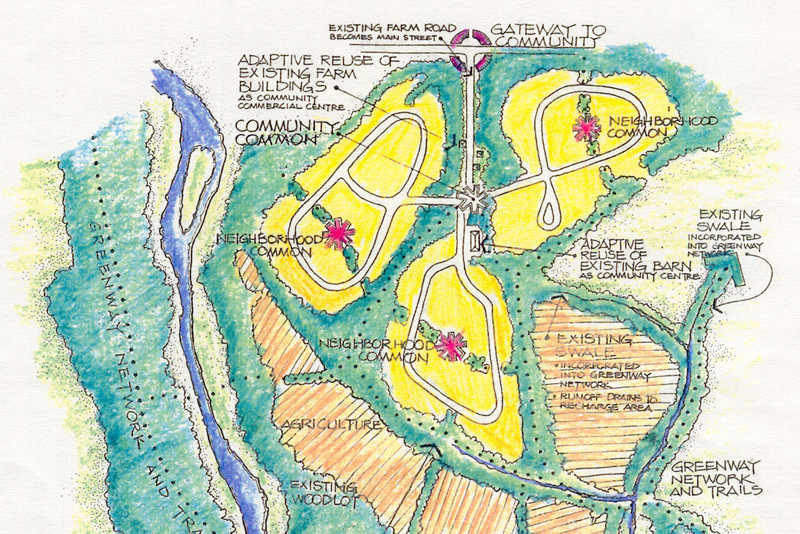
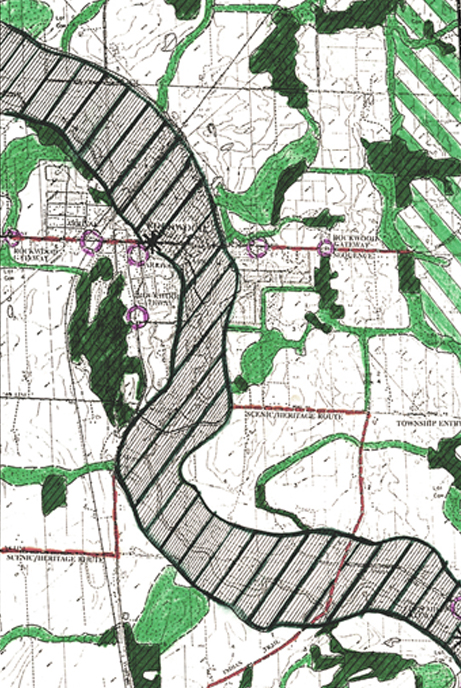
+ ECOSYSTEM TOWNSHIP PLAN
This regional planning strategy for the township of Eramosa facilitates sustainable development by minimizing impact on riparian corridors and maintaining an interconnected network of forested areas.
+ Project Details
Modern Toronto City Living
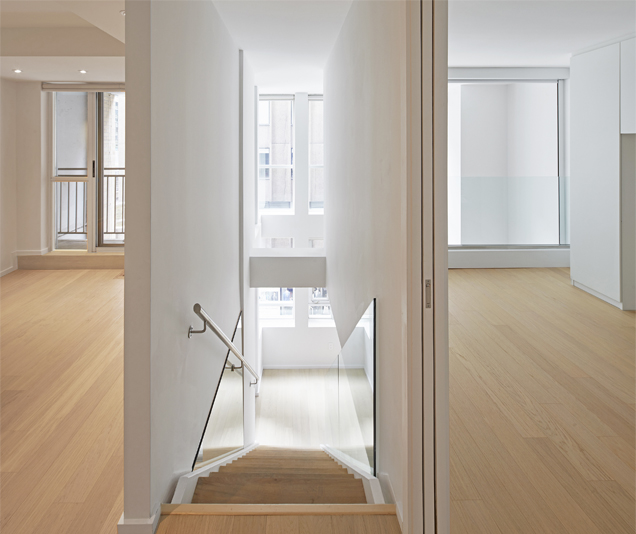
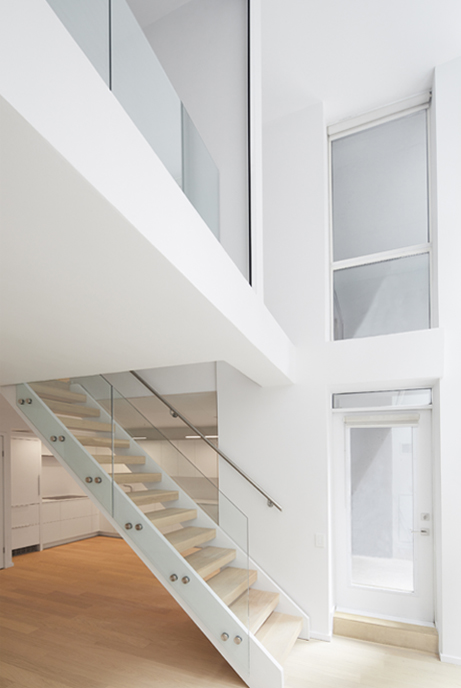
+ A YOUNG FAMILY’S AFFORDABLE SPACE
There were two interesting features in this condo that we wanted to highlight and improve upon. It was an atypical two-story 1 bedroom + den condo with an interesting atrium structure and a large expanse of two-story glazing. However, in spite of these features, it was a poorly planned living space. Ceilings in general were low. There was still a lack of natural light. Three large bathrooms took up an unnecessary amount of space. Storage was limited.
Our central concept was to open up the space, create a better flow of movement and function, increase natural light and highlight the delightful existing architectural structure of the atrium.
The kitchen was closed in with a low ceiling, cutting out light. An L shaped counter chopped up the kitchen from the dining space. It was removed and reorganized to open up the dining, kitchen and living areas. Ceilings were raised where possible. New task lighting was added.
The owners were a young couple establishing a new family. They wanted to create a nursery in the den without permanently blocking natural light. We installed an automated black out blind that became a movable wall, which would allow daylight to penetrate and darken the room as necessary. This also allowed air conditioning and heating to flow freely through the area.
There were two awkward tiny bathrooms on the second story and the master bedroom ceiling was extremely low. We raised the ceiling and removed one of the bathrooms to open up the space and create a large area for a wardrobe and one large adjoining bathroom as part of the master suite and the nursery. Pocket doors were installed between the bedrooms for privacy when necessary.
- Related Projects
+ Project Details
Eglinton GO Station
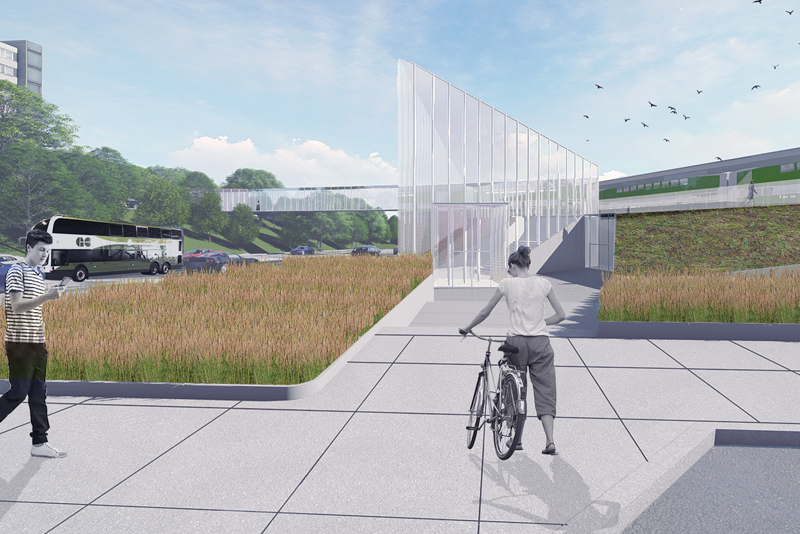
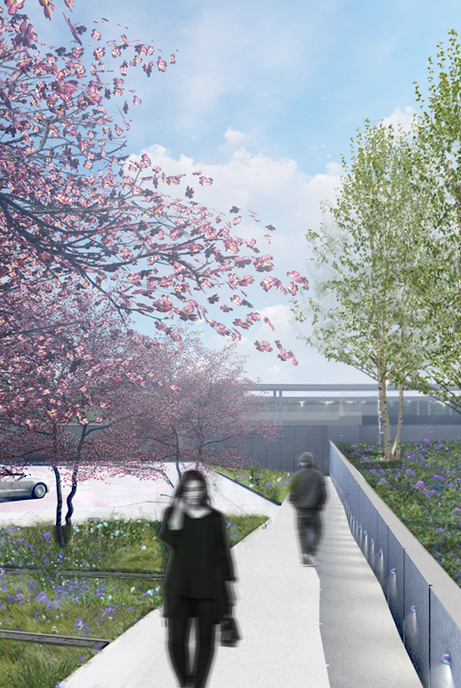
+ SUNKEN PLAZA
Elias + has worked on three separate GO Stations and each time the firm has taken a different approach to the design concept. It is based on the design principals that each project addresses design excellence, different site conditions, programmatic elements, client concerns and climate change. In addition, all materials are chosen for sustainability and resilience to salt and intensive pedestrian and vehicular use, with consideration for long term operating and maintenance costs. These principals answer in detail the following challenges. Can landscape, infrastructure and built form encourage the use of public transit in an automobile centric society? How do we interweave pedestrian, cycling, vehicular and rail modes of transportation to encourage this use?
Eglinton GO Station is a unique project in that the topography of the surrounding roads, the climate of the extremely exposed urban context and the limited physical space for the new GO Station presented many challenges. In an effort to accommodate these site conditions, a triangular building was designed to fit into the tight area; the entry plaza is sunken into a sculptural and dynamic courtyard-like place that surrounds the commuter with lushly vegetated terraced concrete planters and a green roof. These elements form edges that shelter the commuter from harsh windy conditions. In the vehicular Kiss N` Ride zone, a large bike parking area is integrated into planting terraces to promote bike use. Concrete and granite benches are placed strategically under overhangs in protected walled areas alongside the Kiss n` Ride. A visually pleasing ornamental fence is designed to provide safety and reflect the minimal contemporary architecture of the building. It extends throughout the site, including south of the tracks, further connecting the building and terraced planters to each other and the landscape. On the south side of the tracks, large landscaped areas, mimicking the linearity of the tracks, break up the hardscape and liven up the south parking lot. All of the plants are chosen to enhance and reinforce the industrial character of the site.
As a LEED driven project, two green roofs are integrated into the new station building and one utility building. As well, a proposed future pedestrian bridge across Eglinton Avenue, to connect the north parking lot with the new station, includes a green roof. All of the plants chosen for the site are salt tolerant, native, require minimal amounts of water, are low maintenance and provide seasonal interest.
Award – Canadian Architect Award of Excellence (2015)
+ Project Details
City Terrace
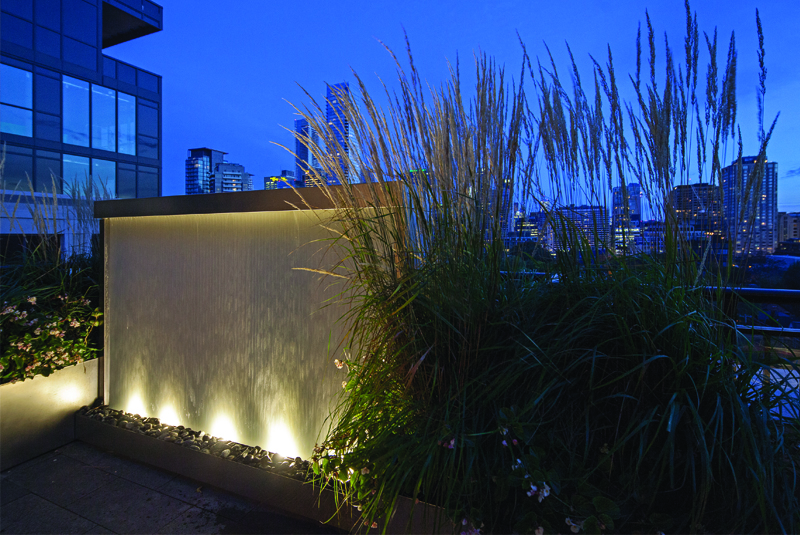
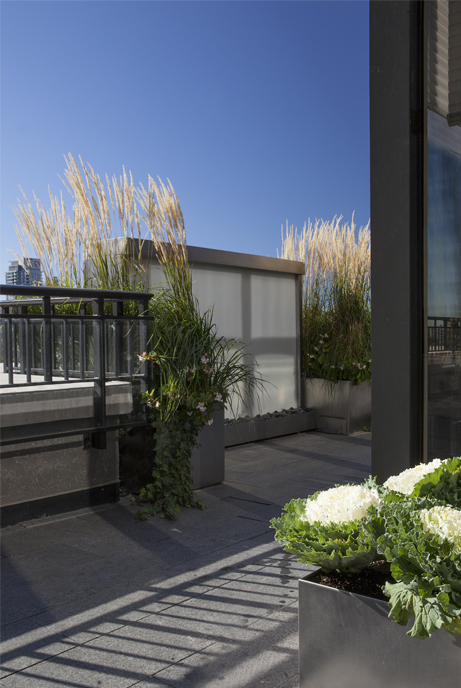
+ A GARDEN IN THE SKY
As the city high rise condos continue to dominate the skyline and people are further removed from the natural environment, garden terraces become more and more important. The client wanted to build a garden that was lush and filled with thriving plants that outlined filtered views to the city skyline.
Stainless steel planters were fabricated to precisely fit the terrace that wrapped around the building. This created garden views of the skyline from each room of the apartment. The sounds of a water wall dampened the noise of the city and included a secondary natural element.
- Related Projects
+ Project Details
House as a Garden
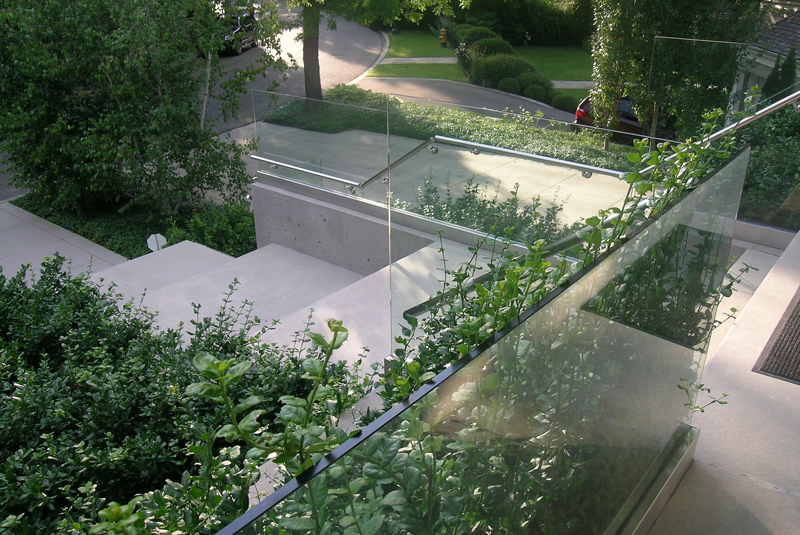
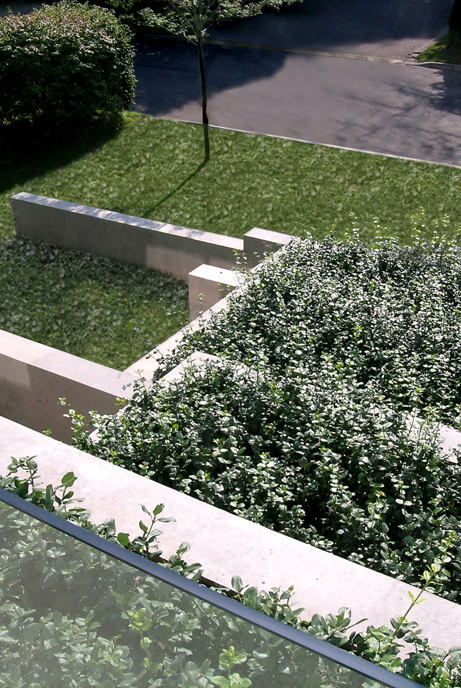
+ GARDEN TERRACES AND BAMBOO COURTYARD
The clients were Inuit and contemporary art collectors. This became the inspiration for the design concept.
The front entrance to the house was situated at a high point and the resulting height seemed imposing as opposed to welcoming. In an effort to gently transition the house down to the landscape, concrete terraces inspired by Donald Judd’s minimalist sculpture, were designed to link up with the existing steps.
The plantings were chosen to emphasize the horizontal transition as a contrast to the height of the front door.
Birch clumps and a hedgerow of poplars reinforce the verticality so that the two planes (vertical and horizontal) create architectural balance and soften the stark texture of the concrete. The final result is a more welcoming sculptural entry.
A central bamboo courtyard floods the interior with light and intertwines the outside and inside.
+ Project Details
Outdoor Room

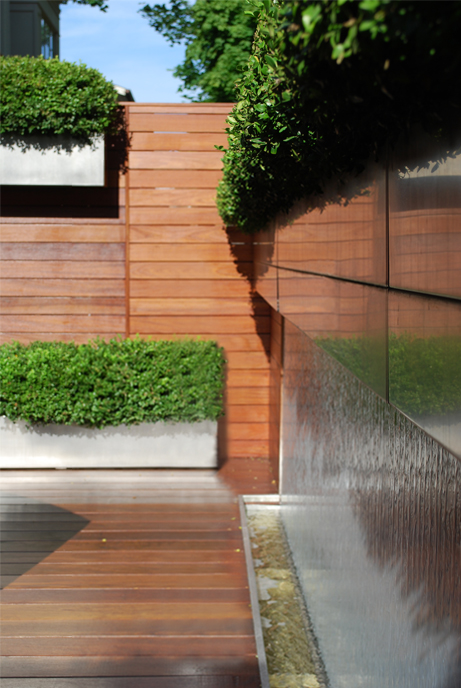
+ A MODERN RETREAT
As the city expands in population urban outdoor space is becoming tighter and inside space limited. The solution to this 250 sq. foot outdoor terrace was to extend the inside out, through an ipe floor that wraps upwards into a tall privacy fence and seating area. The plantings are spatially organized along the vertical perimeter in stainless steel planters and the central area functions as an eating and entertainment area.
A glass water wall forms a focal point to the space, decreeing city noise and from their dining room creates a view for the residence.
+ Project Details
Cottage Beach Park
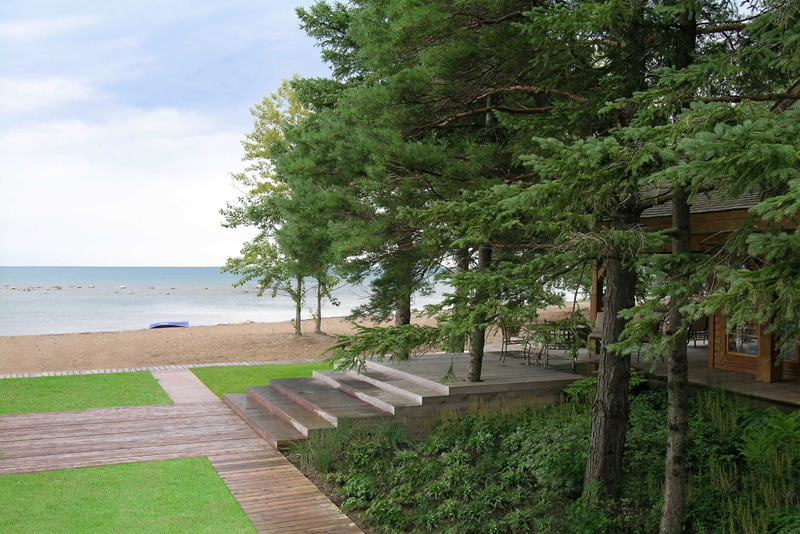
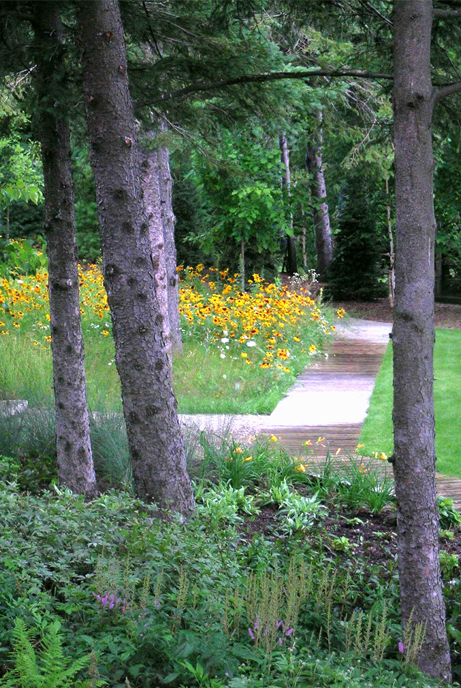
+ BOARDWALK IN THE WOODS
Two one-acre properties were amalgamated to create a park-like setting for a cottage beach house on Georgian Bay. The design of the boardwalk and deck engage the other elements of the site in a dialogue that dissolves the boundaries between them. The existing wrap-around veranda is extended into the landscape in multiple directions. Between the house and the shoreline, the deck steps down in a series of increasingly curvilinear terraces that negotiate between the architectonic forms of the house and the rhythmic waves of the bay. As the deck expands into the landscape, it integrates many of the sites existing trees. The clean lines of the boardwalks give punctuation to the organic native perennial planting, allowing the client to stroll shamelessly through beach, woodland, and meadow landscapes.
+ Project Details
Paws-A-While
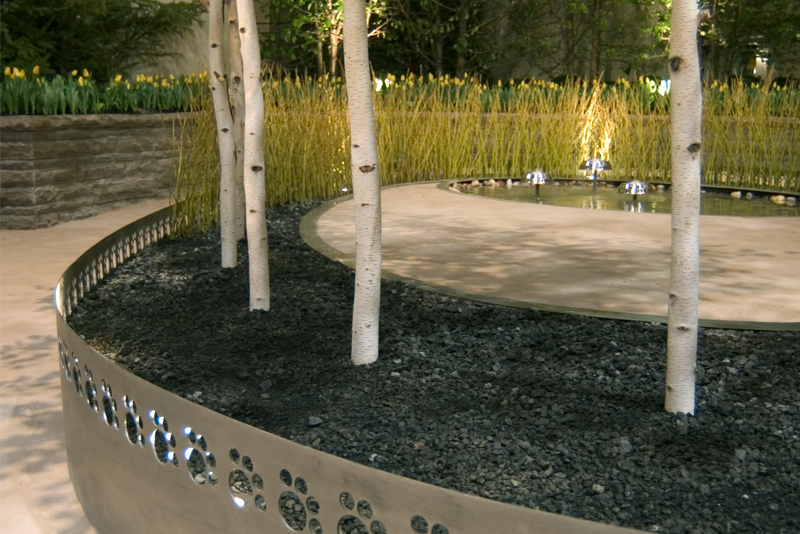
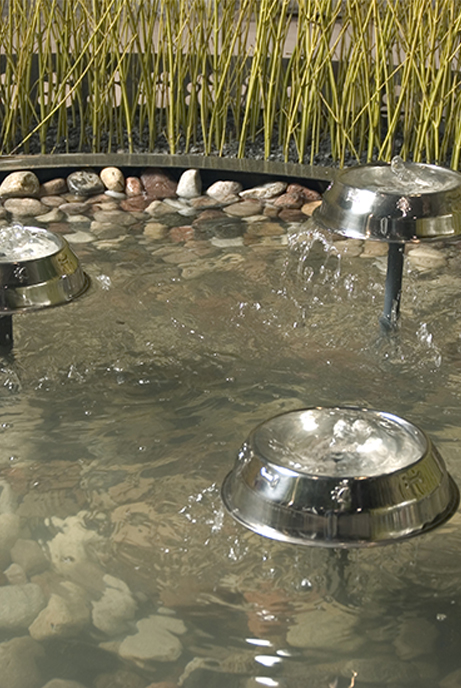
+ LINES OF MOVEMENT
This exhibit was designed for Canada Blooms as an example of a public space where both humans and dogs can enjoy a park together. The display is a stage set for show dogs. Organized on the principle of a dog’s dynamic movement, a path ramps around a central stage where the “stars” perform.
In addition, the ramp provides universal access for humans. A stainless steel screen encloses the stage with laser cut paw prints that represent the IAMS logo. The raised planter protects the plants and accommodates universal gardening. Dog dishes become a garden water feature, while providing a drinking fountain for thirsty pets. A planting bed that contains crushed, black charcoal filters dog urine and provides contrast to the white birches and yellowtwig dogwood. The concrete ramp is detailed with paw prints left in the wet cement by the IAMS spokesdog, “Rumour”.
Award – Best of Show in Craftsmanship – Canada Blooms
- Related Projects

