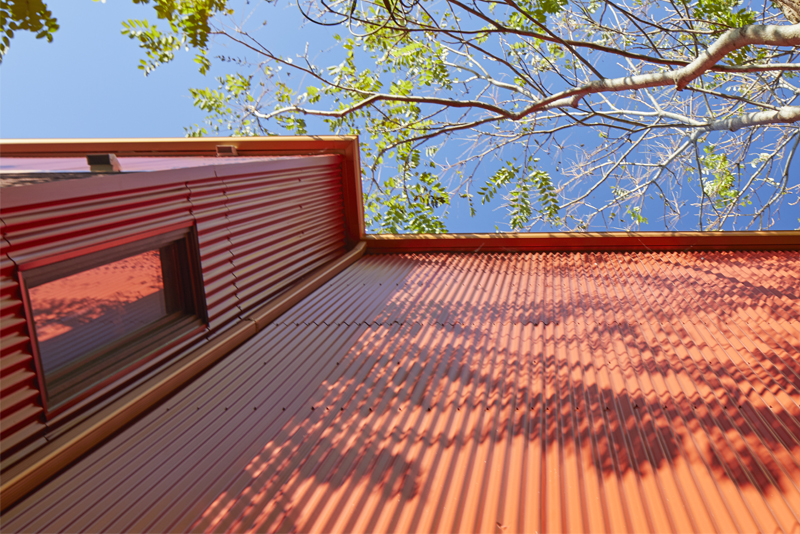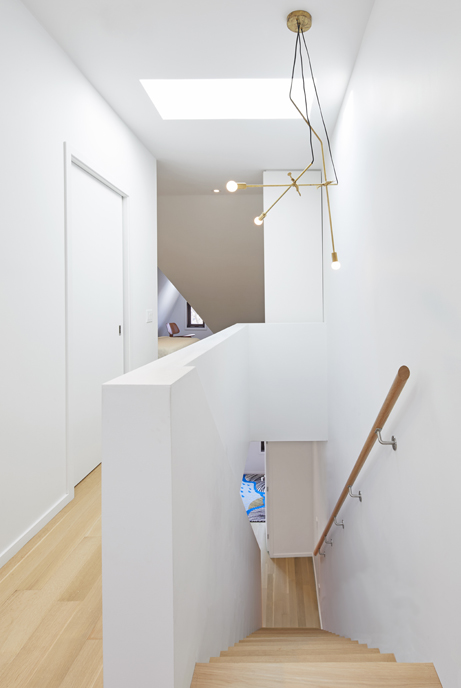

Elias + was approached by a young couple who needed more living space for their growing family. Buying a larger home was out of the question given the increased cost of Toronto real estate. It made more financial sense to renovate the home they had been in for seven years.
In order to do this we had a three-branched strategy.
The first branch was to open the interior, unify common areas into an open plan, and raise the home’s roof forming a third story master suite. This allowed us to create a bright airy open space. A two story addition increased the square footage to include a new powder room and expand the back of the first floor to flow into the garden via sliding doors. This let light penetrate the formerly dark kitchen area.
Minimalist detailing replaced deteriorated neo-traditional wainscoting, crown molding and baseboards. Doors and windows, previously diminished by framing and mullions, were replaced with large expanses of glass, maximizing light penetration.
A newly designed contemporary staircase became a sculptural element and unifying device for all three levels.
The second floor bathroom was moved to allow more open space for a play area. One of the children’s bedrooms was expanded onto the roof of the addition.
The program requested by the clients for the master suite was complex and challenging for such a small space. Both husband and wife were university professors commuting to their jobs out of the city and wanted individual workspaces away from the children. Elias + created two small study areas at the back of the suite facing the back garden separated by barn doors. Maintaining the original roof geometry created dramatic sculptural spaces in the master bedroom at the front of the home. A master bathroom separated sleep and workspaces. This resulted in a series of rooms unified by a hall which sculpturally folded into the staircase. Numerous skylights further enhanced the bright and airy living space.
The second branch connects the inside to the outside bringing the natural elements visually closer to the family’s living spaces. Rooms were focused towards particular views of nature.
The third branch seamlessly melded the historic and contemporary design elements and maintained street character. The scale of the windows and doors were kept. The raised third floor conserved the original roof pitch geometry of adjacent gables. Due to the limited budget, red corrugated metal, which matched the red Victorian brick, was used to clad the addition and allow contemporary interior changes to blend with the exterior. The existing brick on the front of the house (to be repaired and restored later) was kept intact in an effort to maintain the character of the Victorian streetscape.