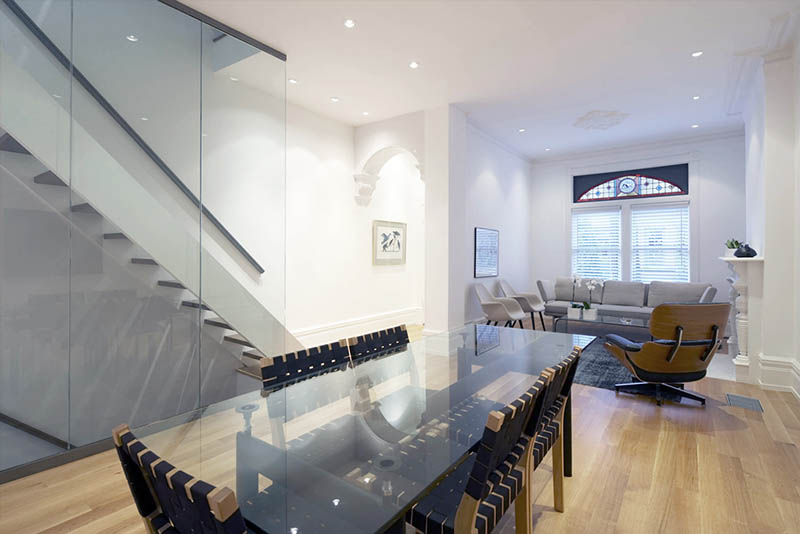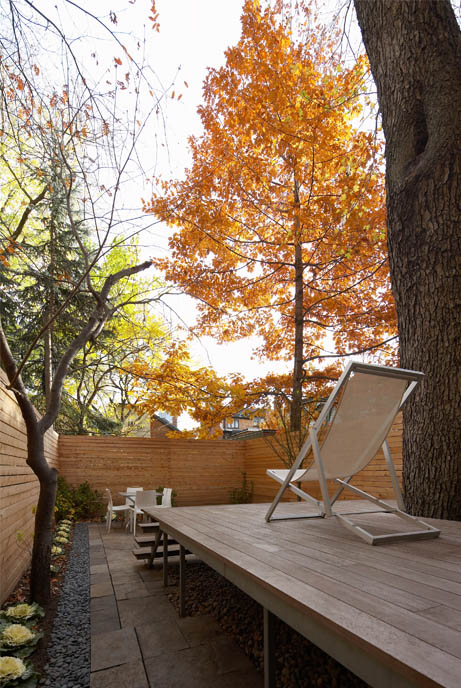

The Toronto Annex is one of the few designated historical districts in the city. This house constructed in 1890, is an example of well -crafted Victorian exterior architecture. Although the original floor plan was intact, there was very little of the interior detailing left. A typical semi–detached Victorian floor plan is long and narrow. It usually consists of a series of small rooms back to back with little exposure to natural light. The stairs are efficiently placed at the side of the main entrance and follow the 4 floors from basement to the top of the residence.
A strategy was developed to transform this generic Victorian house plan to accommodate a contemporary lifestyle and more light. The original stairs were kept as a single straight run; but replaced with wooden oak open risers. The back portion of the roof was raised and skylights inserted. Two major structural walls were removed. Both were replaced with hidden ceiling beams so as to maximize the height and open width of the plan and fully utilize the 4 m. across .Thin glass walls replaced the old stairwell walls and the central glass wall penetrated the 3 floors of the house creating an airy continuous material flow through the house. This flooded the interior space with natural light and spaciousness.
The south facing glass wall of the kitchen was designed to absorb passive solar energy. A large maple tree in the middle of the back deck was maintained for the sculptural effect of the massive trunk, and as a shade umbrella for the home during the hot summer months. This created a stronger connection between inside and outside and was reinforced through the ipe deck which maintained the continuous flow of the wooden kitchen floor into the back garden.
An “exacting minimalist approach to detail” was taken. A Bulthaup kitchen, custom cabinetry throughout the house and cold rolled steel handrails repeated this design principle and reinforce the modernist architectural continuity.
Memory traces of Victorian life were retained in the few Victorian architectural details left untouched by past renovations; an exposed rafter of the former third floor roof; stain glass windows, an arched entry vestibule, a whimsical living room fireplace and plaster medallions in the ceiling.